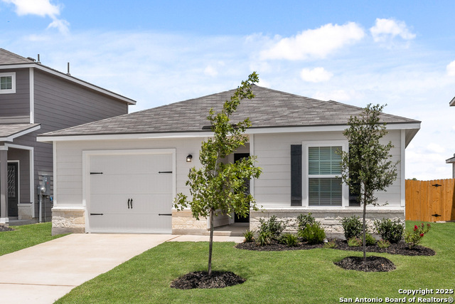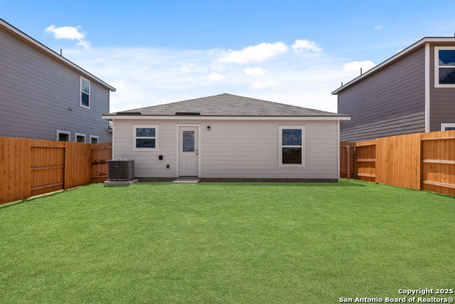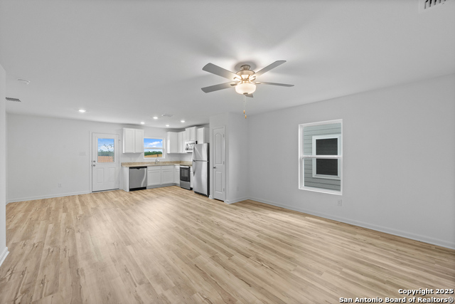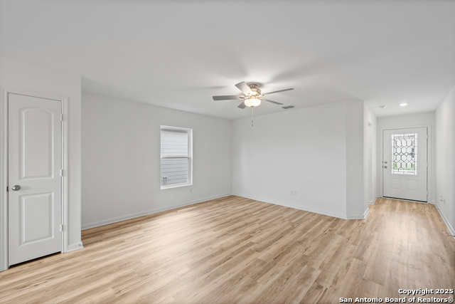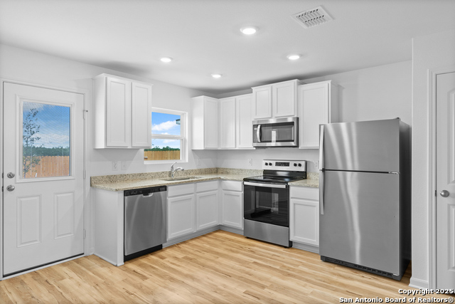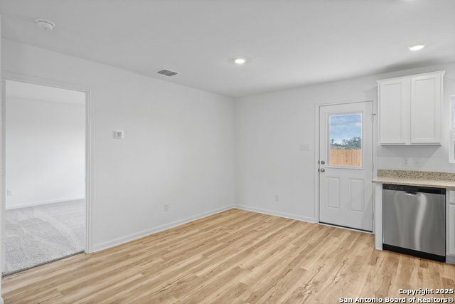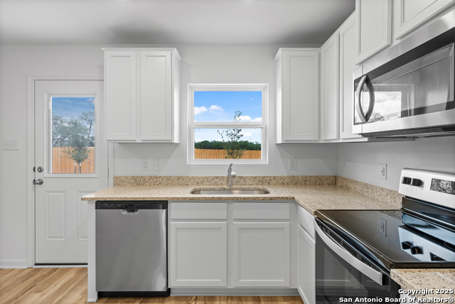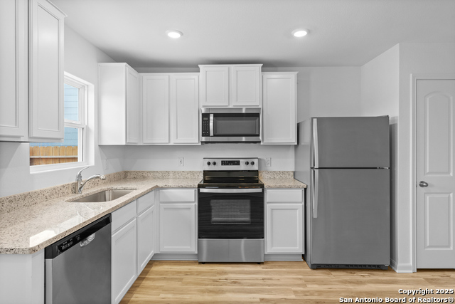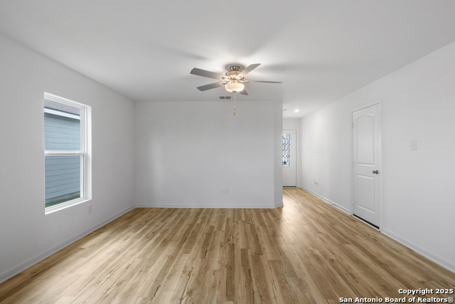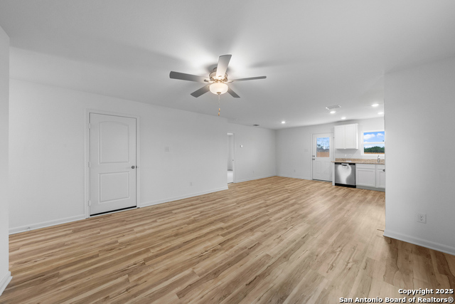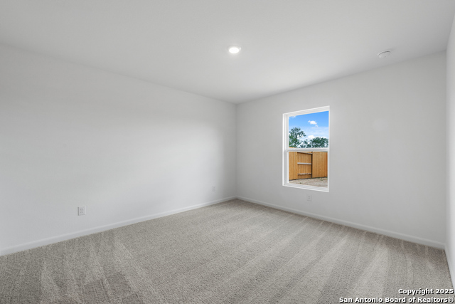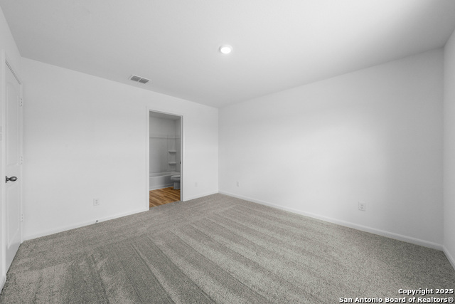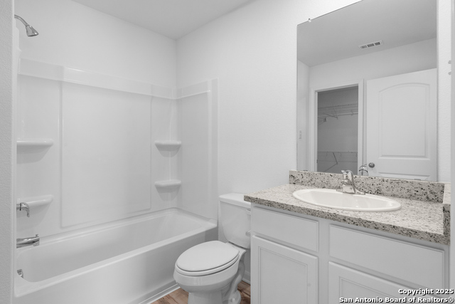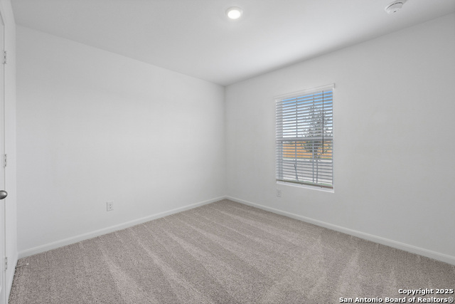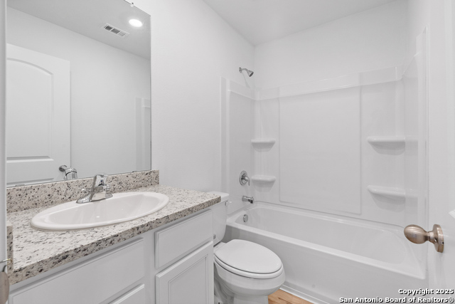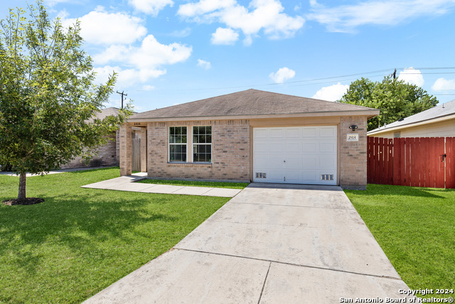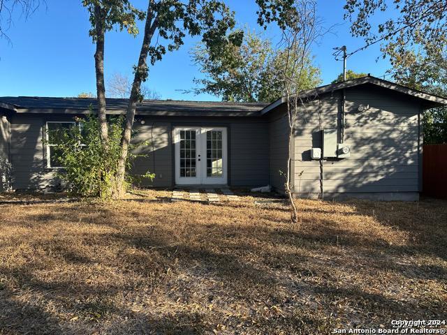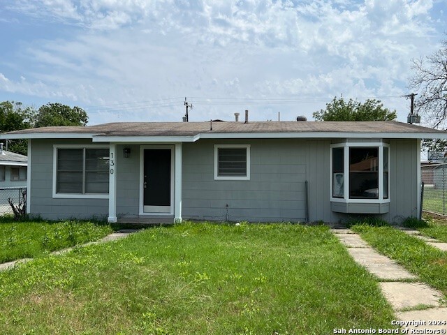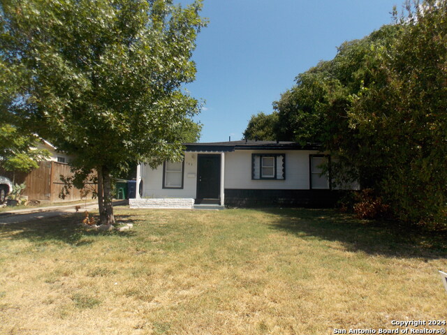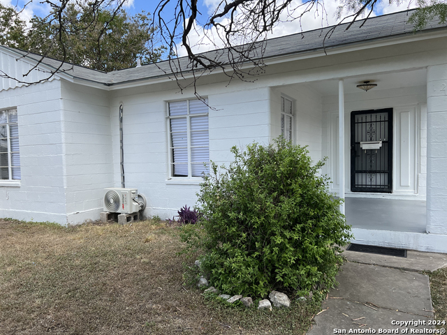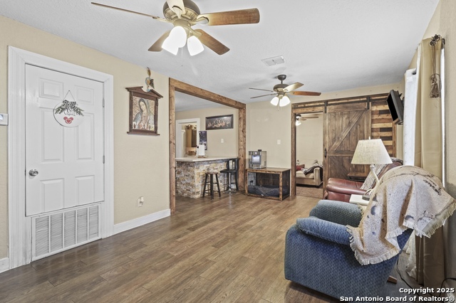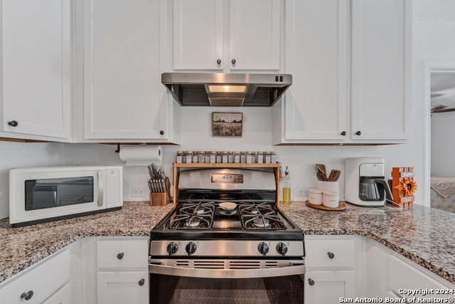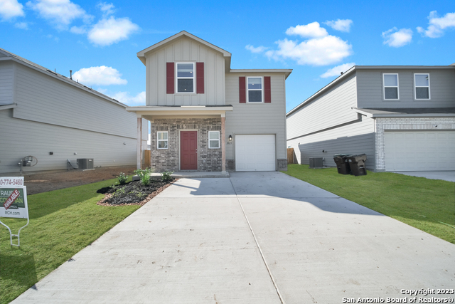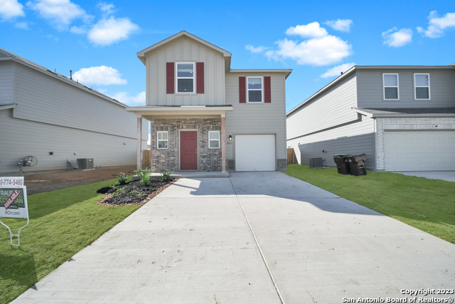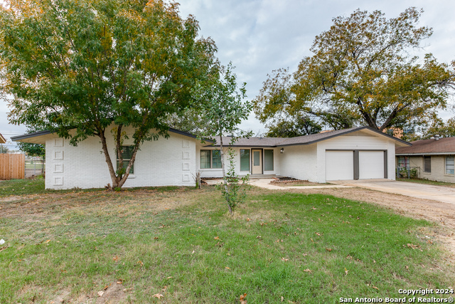11522 Barn Owl Aly, San Antonio, TX 78223
Property Photos
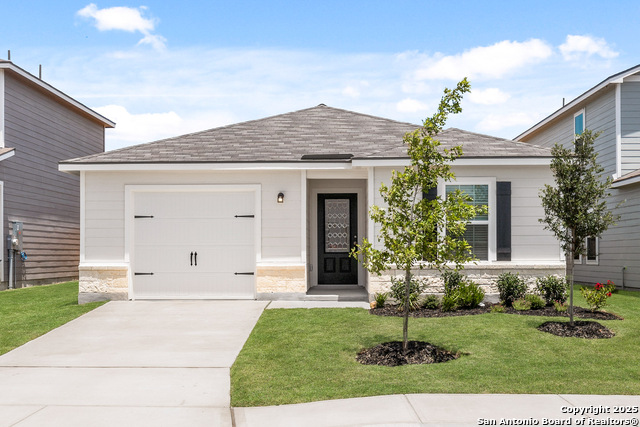
Would you like to sell your home before you purchase this one?
Priced at Only: $205,900
For more Information Call:
Address: 11522 Barn Owl Aly, San Antonio, TX 78223
Property Location and Similar Properties
- MLS#: 1857310 ( Single Residential )
- Street Address: 11522 Barn Owl Aly
- Viewed: 3
- Price: $205,900
- Price sqft: $205
- Waterfront: No
- Year Built: 2024
- Bldg sqft: 1002
- Bedrooms: 2
- Total Baths: 2
- Full Baths: 2
- Garage / Parking Spaces: 1
- Days On Market: 17
- Additional Information
- County: BEXAR
- City: San Antonio
- Zipcode: 78223
- Subdivision: Blue Wing
- District: East Central I.S.D
- Elementary School: land Forest
- Middle School: Legacy
- High School: East Central
- Provided by: LGI Homes
- Contact: Mona Dale Hill
- (281) 362-8998

- DMCA Notice
-
DescriptionDesigned with your functionality and convenience in mind, the two bedroom Ash is the perfect steppingstone for your family. This plan provides the space your family has been dreaming of with an open concept entertainment area and spacious bedrooms. The open concept layout found in the Ash at Blue Wing creates a great space for your friends and family to create memories together! Whether you're hosting a competitive game night or a dinner party, guests will love gathering in your home. Your home will also be filled with designer upgrades and features you have dreamed of all at no extra costs. As part of our CompleteHomeTM package, the Ash floor plan features stainless steel kitchen appliances, sparkling granite countertops, oversized wood cabinets with crown molding detail, 2" faux wood blinds on all operable windows, a Wi Fi enabled garage door opener, a fully fenced back yard and more!
Payment Calculator
- Principal & Interest -
- Property Tax $
- Home Insurance $
- HOA Fees $
- Monthly -
Features
Building and Construction
- Builder Name: LGI Homes
- Construction: New
- Exterior Features: Stone/Rock, Siding
- Floor: Carpeting, Laminate
- Foundation: Slab
- Kitchen Length: 13
- Roof: Composition
- Source Sqft: Bldr Plans
School Information
- Elementary School: Highland Forest
- High School: East Central
- Middle School: Legacy
- School District: East Central I.S.D
Garage and Parking
- Garage Parking: One Car Garage
Eco-Communities
- Energy Efficiency: 16+ SEER AC, Programmable Thermostat, Double Pane Windows, Energy Star Appliances, Radiant Barrier, Low E Windows, Ceiling Fans
- Water/Sewer: Water System, Sewer System
Utilities
- Air Conditioning: One Central
- Fireplace: Not Applicable
- Heating Fuel: Electric
- Heating: Central
- Utility Supplier Elec: CPS Energy
- Utility Supplier Grbge: COSA
- Utility Supplier Sewer: SAWS
- Utility Supplier Water: SAWS
- Window Coverings: Some Remain
Amenities
- Neighborhood Amenities: Controlled Access, Pool, Park/Playground, Jogging Trails, BBQ/Grill
Finance and Tax Information
- Home Owners Association Fee: 475
- Home Owners Association Frequency: Annually
- Home Owners Association Mandatory: Mandatory
- Home Owners Association Name: BLUE WING HOMEOWNERS ASSOCIATION INC.
Other Features
- Block: 42
- Contract: Exclusive Right To Sell
- Instdir: Close proximity to I37 and 410. From US-281 to I-410 Access Rd/SE Loop 410 Acc. Rd. Take exit 42 from I-410 W/US-281 S. Take Presa St. and Blue Wing Rd. to Golden Eagles.
- Interior Features: Breakfast Bar, Utility Room Inside, 1st Floor Lvl/No Steps, Open Floor Plan, Cable TV Available, High Speed Internet
- Legal Description: Blue Wing Section 2, Block 42, Lot 3
- Ph To Show: 1-888-384-5144 X19
- Possession: Closing/Funding
- Style: One Story
Owner Information
- Owner Lrealreb: No
Similar Properties
Nearby Subdivisions
Blue Wing
Braunig Lake Area (ec)
Braunig Lake Area Ec
Brookeside
Brookhill
Brookhill Sub
Brookside
Brookside-improved
Coney/cornish/casper
Coney/cornish/jasper
Fair - North
Fair To Southcross
Fairlawn
Georgian Place
Green Lake
Green Lake Meadow
Greensfield
Greenway
Greenway Terrace
Heritage Oaks
Heritage Oaks Ii
Higdon Crossing
Highland Heights
Highland Hills
Highland Park
Highlands
Hot Wells
Hotwells
Mccreless
Mission Creek
Monte Viejo
Monte Viejo Sub
N/a
Palm Park
Parkside
Pecan Valley
Pecan Vly-fairlawn
Pecan Vly-fairlawn(sa/ec
Presa Point
Red Hawk Landing
Republic Creek
Republic Oaks
Riposa Vita
Riverside
Riverside Park
Salado Creek
South Sa River
South To Peacan Valley
South To Pecan Valley
Southton Lake
Southton Meadows
Southton Ranch
Southton Village
Stone Garden
Tower Lake Estates
Unknown
Utopia Heights
Woodbridge At Monte Viejo

- Antonio Ramirez
- Premier Realty Group
- Mobile: 210.557.7546
- Mobile: 210.557.7546
- tonyramirezrealtorsa@gmail.com



