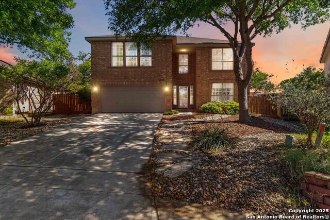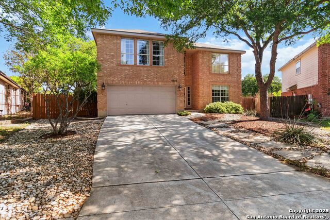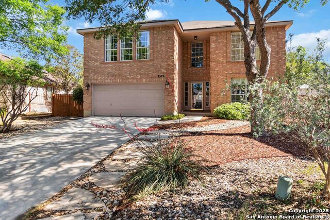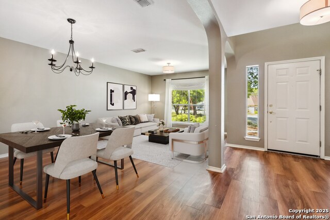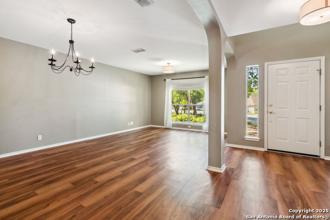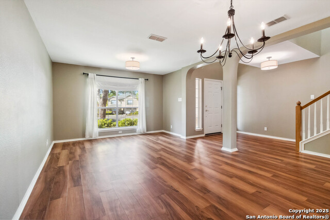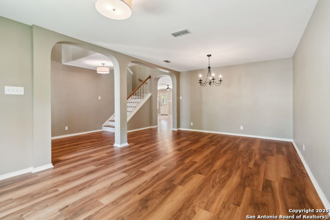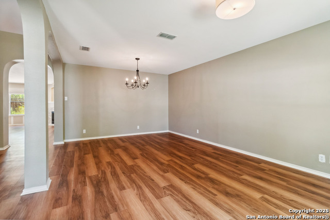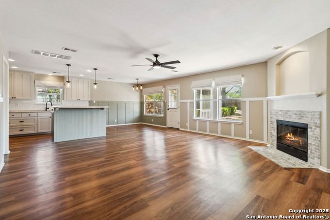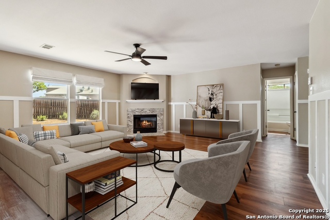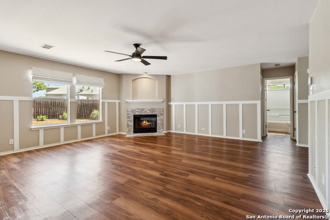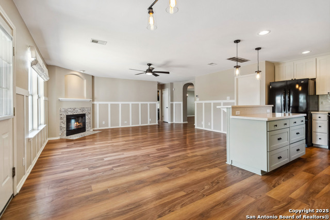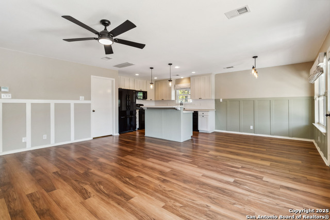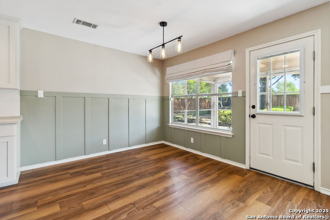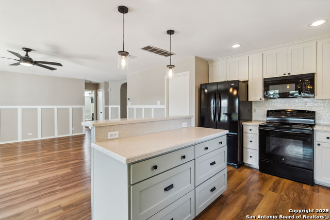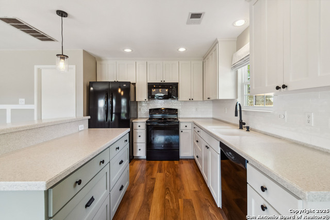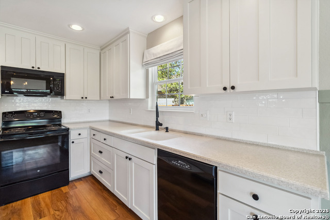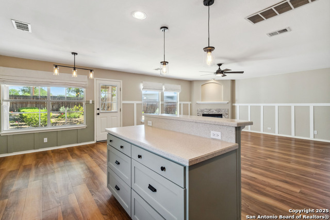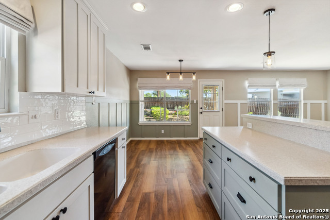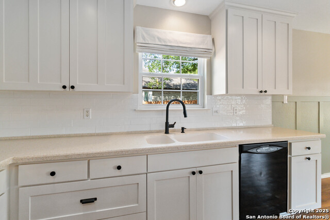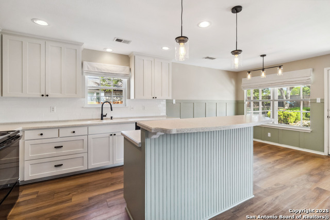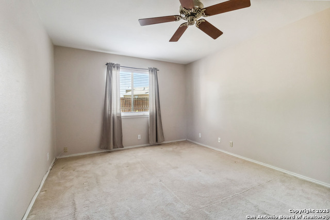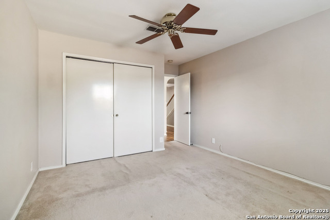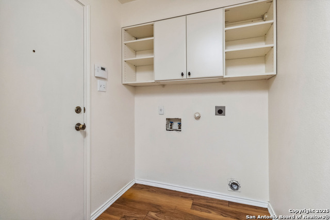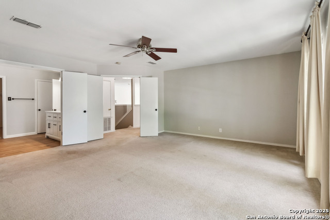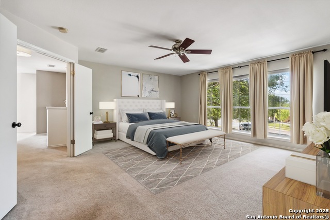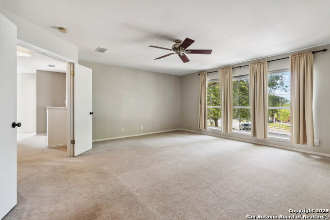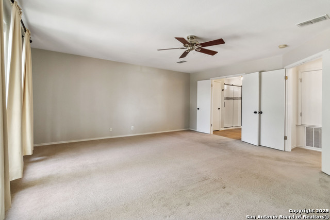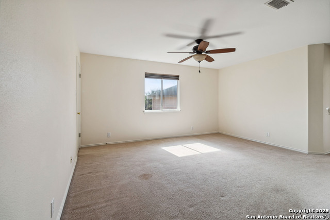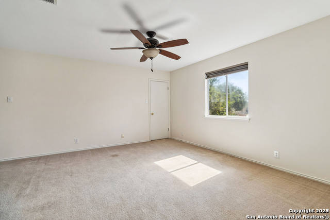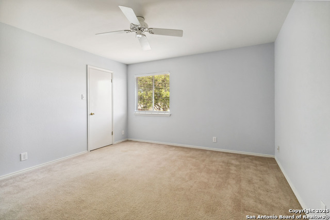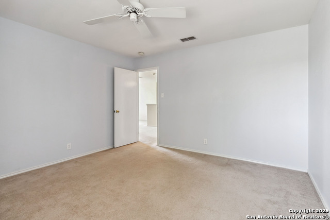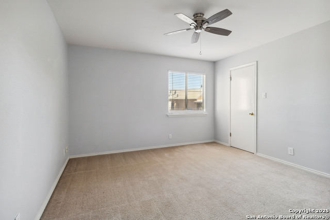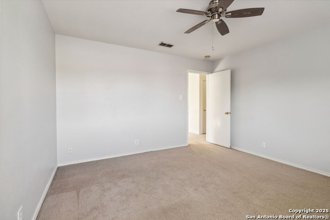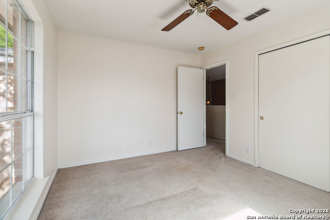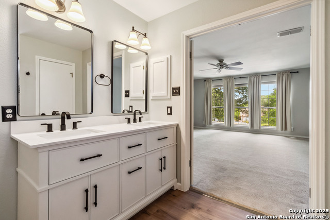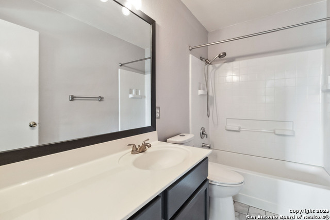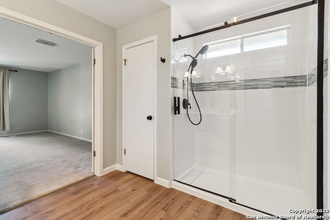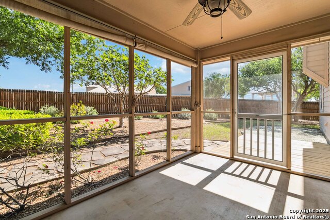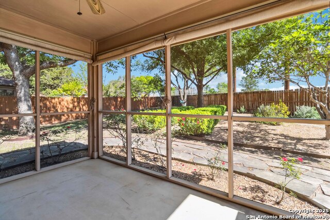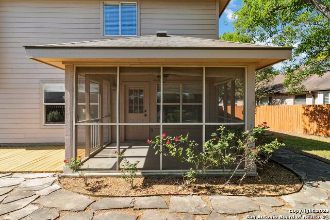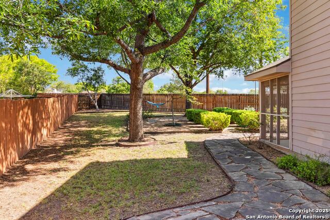3528 Hamilton Pl, Schertz, TX 78154
Property Photos
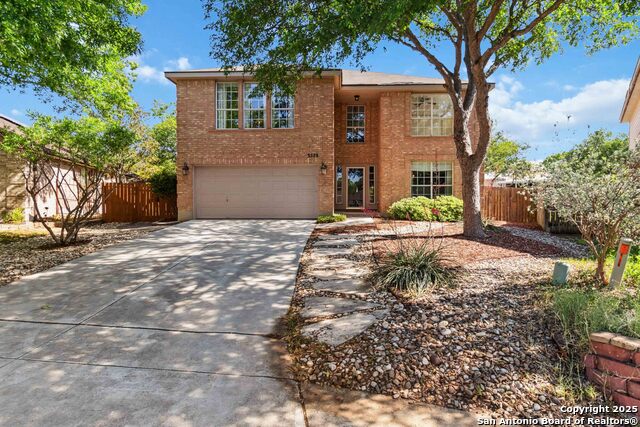
Would you like to sell your home before you purchase this one?
Priced at Only: $384,500
For more Information Call:
Address: 3528 Hamilton Pl, Schertz, TX 78154
Property Location and Similar Properties
- MLS#: 1857272 ( Single Residential )
- Street Address: 3528 Hamilton Pl
- Viewed: 227
- Price: $384,500
- Price sqft: $123
- Waterfront: No
- Year Built: 1996
- Bldg sqft: 3114
- Bedrooms: 5
- Total Baths: 3
- Full Baths: 3
- Garage / Parking Spaces: 2
- Days On Market: 152
- Additional Information
- County: GUADALUPE
- City: Schertz
- Zipcode: 78154
- Subdivision: Carolina Crossing
- District: Schertz Cibolo Universal City
- Elementary School: Paschall
- Middle School: Laura Ingalls Wilder
- High School: Clemens
- Provided by: JB Goodwin, REALTORS
- Contact: Marianela Eichler
- (305) 610-4154

- DMCA Notice
-
Description$5000 CONCESSION TO BUYER!!! Welcome to your oasis! Located in the highly sought after gated community of Carolina Crossing in the coveted city of Schertz, with easy access to Randolph AFB, Ft Sam Houston and BAMC, your home awaits you and your family; nestled in a cul de sac, providing privacy and relaxed living. This impeccably maintained home boasts 5 lofty bedrooms and 3 full bathrooms, a dreamy backyard, 3 living areas, spacious walk in closets and windows all around providing natural lighting, is the ideal retreat. The home boasts large walk in pantry, mother in law suite and screened in back porch. The open concept kitchen lends itself perfectly for family time and/or entertaining friends. HVAC replaced in 2023. Roof replaced in 2019. What are you waiting for? Come take a tour, fall in love, make it HOME!
Payment Calculator
- Principal & Interest -
- Property Tax $
- Home Insurance $
- HOA Fees $
- Monthly -
Features
Building and Construction
- Apprx Age: 29
- Builder Name: Continental Homes
- Construction: Pre-Owned
- Exterior Features: Brick, 3 Sides Masonry
- Floor: Carpeting, Laminate
- Foundation: Slab
- Kitchen Length: 21
- Roof: Composition
- Source Sqft: Appsl Dist
Land Information
- Lot Description: Cul-de-Sac/Dead End, Mature Trees (ext feat)
- Lot Improvements: Street Paved, Curbs, Sidewalks, Streetlights
School Information
- Elementary School: Paschall
- High School: Clemens
- Middle School: Laura Ingalls Wilder
- School District: Schertz-Cibolo-Universal City ISD
Garage and Parking
- Garage Parking: Two Car Garage
Eco-Communities
- Energy Efficiency: Double Pane Windows
- Water/Sewer: City
Utilities
- Air Conditioning: One Central
- Fireplace: One, Living Room
- Heating Fuel: Electric
- Heating: Central
- Utility Supplier Elec: GVEC
- Utility Supplier Grbge: City
- Utility Supplier Sewer: City
- Utility Supplier Water: City
- Window Coverings: All Remain
Amenities
- Neighborhood Amenities: Controlled Access
Finance and Tax Information
- Days On Market: 149
- Home Owners Association Fee: 108
- Home Owners Association Frequency: Quarterly
- Home Owners Association Mandatory: Mandatory
- Home Owners Association Name: CAROLINA CROSSING HOMEOWNERS ASSOCIATION
- Total Tax: 7364.81
Rental Information
- Currently Being Leased: No
Other Features
- Contract: Exclusive Right To Sell
- Instdir: I-35 to Schertz Parkway. Turn Left on Savannah Dr and right onto Inglewood Dr (Carolina Crossings Community). Continue straight to end of road and turn left onto Hamilton Pl. House in on the right at the end of cul-de-sac
- Interior Features: Three Living Area, Liv/Din Combo, Eat-In Kitchen, Two Eating Areas, Island Kitchen, Walk-In Pantry, Secondary Bedroom Down, Open Floor Plan, Laundry Main Level, Laundry Lower Level, Walk in Closets
- Legal Desc Lot: 32
- Legal Description: Lot: 32 Blk: 1 Addn: Carolina Crossing 1
- Occupancy: Home Tender
- Ph To Show: 210-222-2227
- Possession: Closing/Funding
- Style: Two Story, Contemporary
- Views: 227
Owner Information
- Owner Lrealreb: No
Nearby Subdivisions
Ashley Place
Ashley Place #1
Aviation Heights
Berry Creek
Bindseil Farms
Carmel Ranch
Carolina Crossing
Carolina Crossing #6
Crossvine
Deer Haven
Dove Meadows
Forest Ridge
Greenfield Village
Greenshire
Hallies Cove
Homestead
Horseshoe Oaks
Jonas Woods
Kensington Ranch Estates 1
Kensington Ranch Ii
Laura Heights
Laura Heights Estates
Live Oak Hills
Malpaz G
Mesa Oaks
N/a
Northcliffe
Oak Trail Estates
Orchard Park
Parkland Village
Parklands
Rhine Valley
Rio Vista
Saddlebrook
Saddlebrook Ranch
Savannah Bluff
Savannah Square
Sedona
Sunrise Village
The Crossvine
The Preserves At Wilson Estate
The Reserve At Schertz Ii
The Village/schertz
Val Verde
Willow Grove Sub (sc)
Woodbridge
Woodland Oaks
Woodland Oaks #4
Wynnbrook
Wynter Hill

- Antonio Ramirez
- Premier Realty Group
- Mobile: 210.557.7546
- Mobile: 210.557.7546
- tonyramirezrealtorsa@gmail.com



