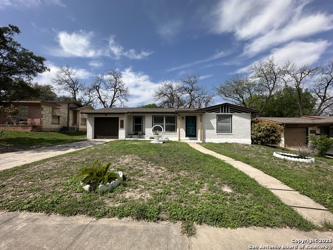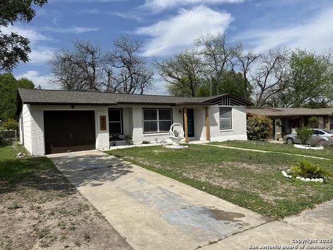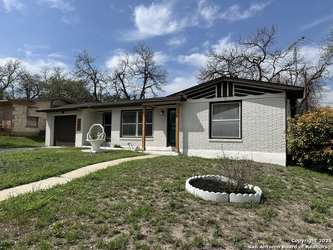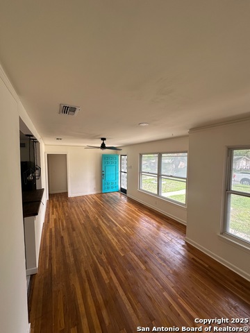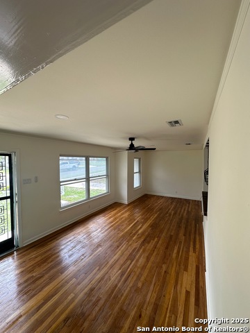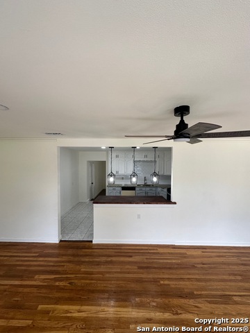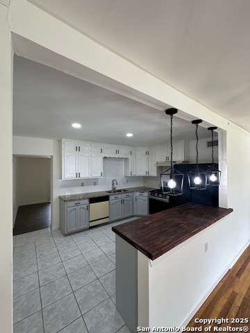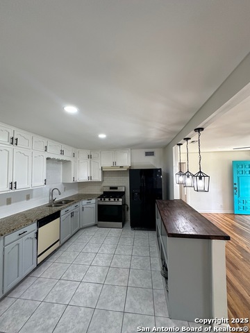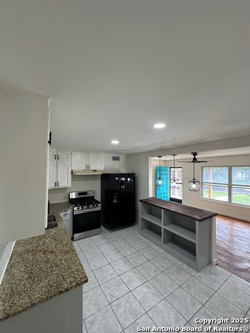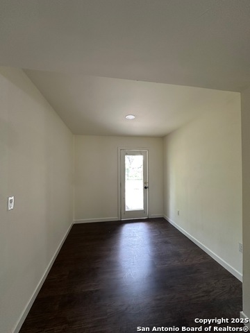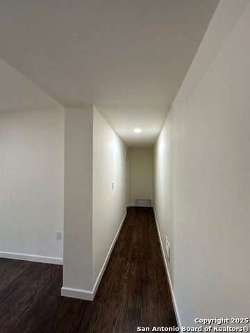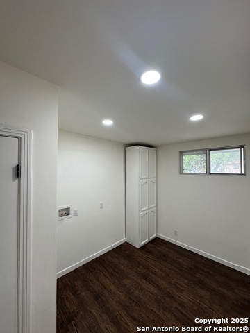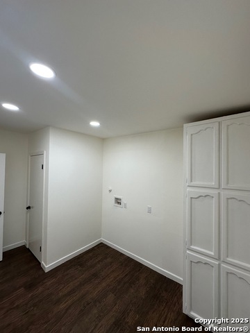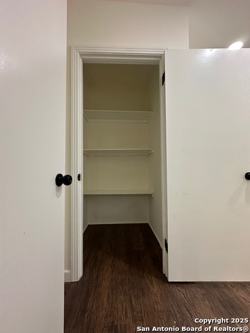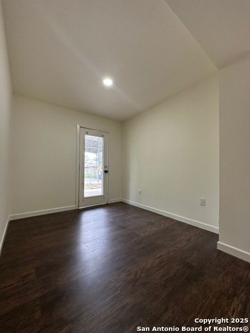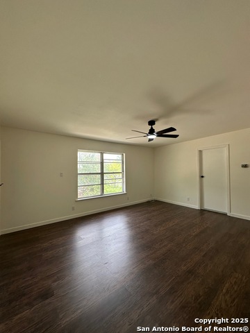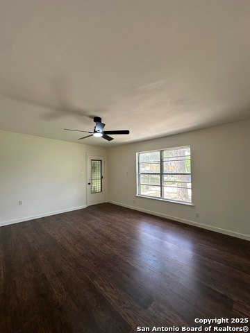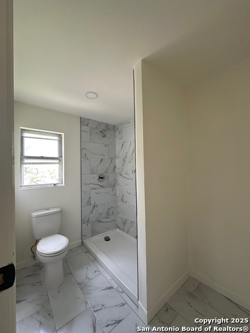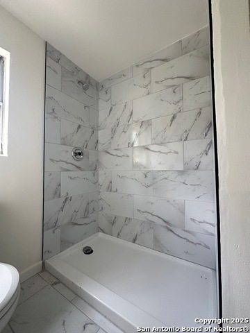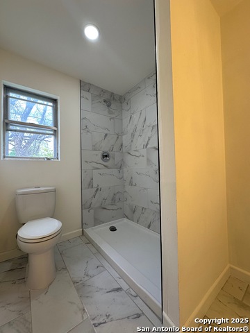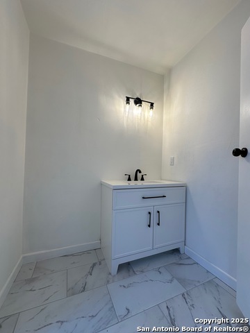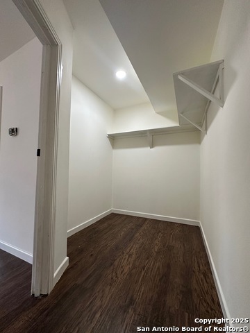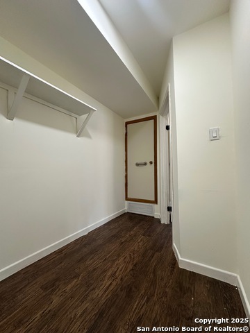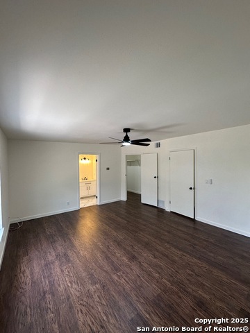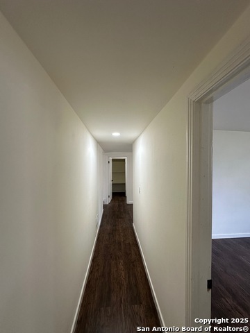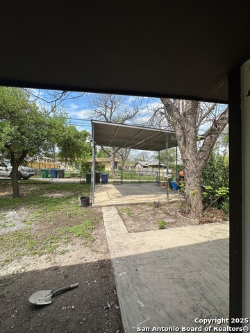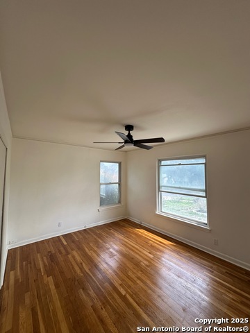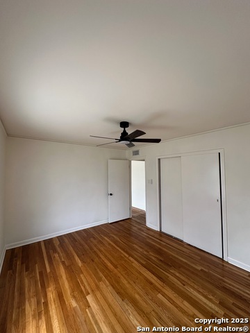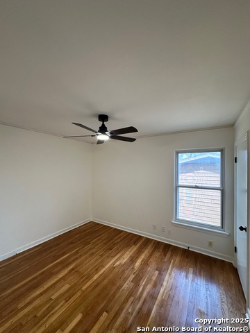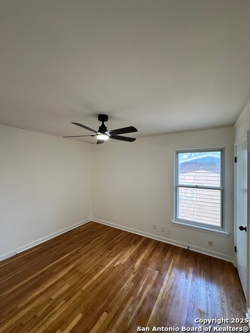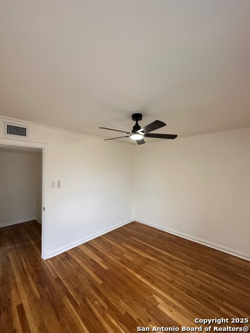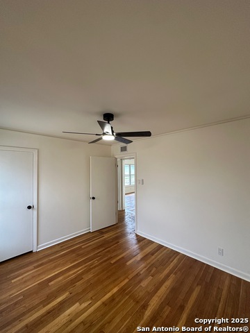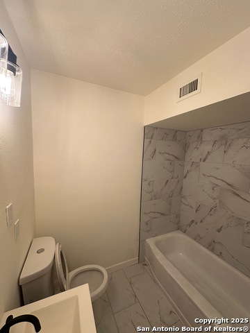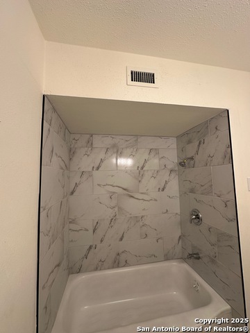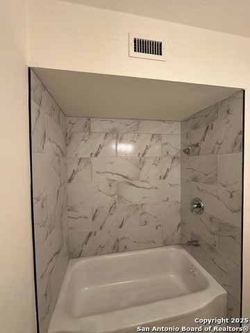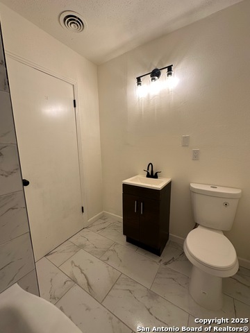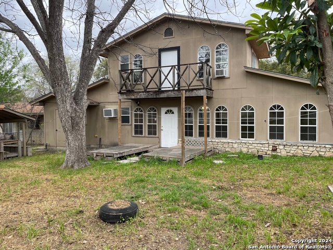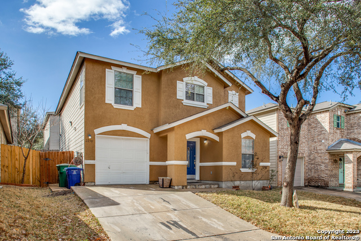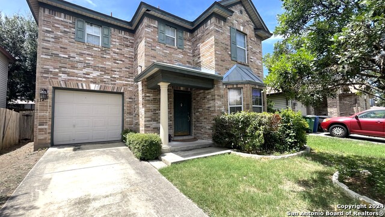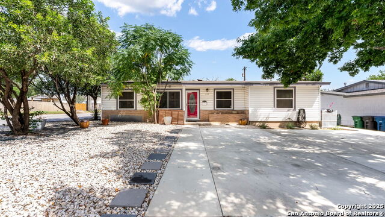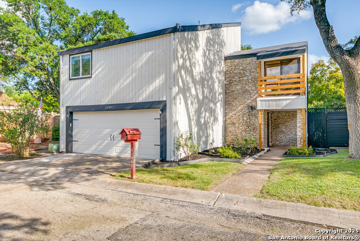443 Future , San Antonio, TX 78213
Property Photos
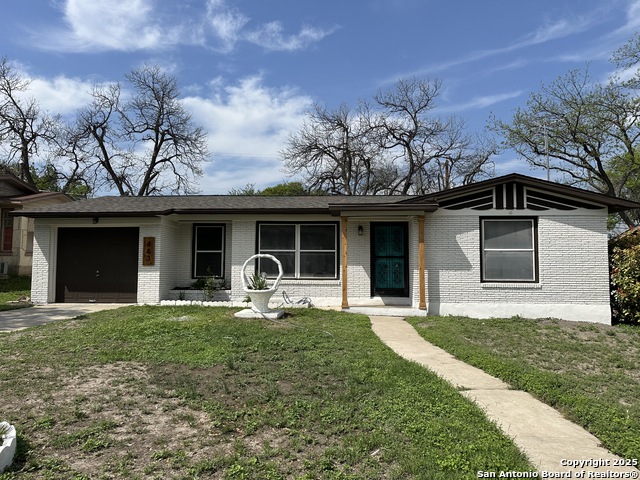
Would you like to sell your home before you purchase this one?
Priced at Only: $268,000
For more Information Call:
Address: 443 Future , San Antonio, TX 78213
Property Location and Similar Properties
- MLS#: 1857253 ( Single Residential )
- Street Address: 443 Future
- Viewed: 86
- Price: $268,000
- Price sqft: $166
- Waterfront: No
- Year Built: 1954
- Bldg sqft: 1616
- Bedrooms: 3
- Total Baths: 2
- Full Baths: 2
- Garage / Parking Spaces: 1
- Days On Market: 254
- Additional Information
- County: BEXAR
- City: San Antonio
- Zipcode: 78213
- Subdivision: Dellview
- District: North East I.S.D.
- Elementary School: Dellview
- Middle School: Jackson
- High School: Lee
- Provided by: Trinidad Realty Partners, Inc
- Contact: Jaime Trejo Rojas
- (210) 202-7404

- DMCA Notice
-
DescriptionGorgeous and unique 3 bedrooms 2 bathrooms gem located in Dellview! "PRICE REDUCED BY MOTIVATED SELLER" This property offers a $3,000 concessions to help reduce closing costs or price! Make this wonderful home yours! This spectacular remodel is located in the highly sought crossroads area offering quick access to both Loop 410 and IH 10! Get fast access to the Methodist Hospital, USAA, Medical Center, Alamo Heights, Olmos Park and downtown bursting with shopping and entertainment for an active lifestyle. Be welcomed to a lot of natural light coming into a marvelous remodeled home with an open space connecting the living room and kitchen making entertaining family and guest a bliss! Be amazed by the generous laundry, ample pantry and a stunning nook to gain access to the covered backyard patio/parking. The commodious master retreat will offer your personal oasis to disconnect from a busy day and be delighted by the spacious shower in the master bath and the walk in closet. The remodel kept the original stunning natural hardwood floors bringing classic beauty that contrast with the modern fixtures. The open kitchen has a gas stove and is fully equipped. Make this spectacular property your home to enjoy with your loved ones!
Payment Calculator
- Principal & Interest -
- Property Tax $
- Home Insurance $
- HOA Fees $
- Monthly -
Features
Building and Construction
- Apprx Age: 71
- Builder Name: Unknown
- Construction: Pre-Owned
- Exterior Features: Siding
- Floor: Ceramic Tile, Wood
- Foundation: Slab
- Roof: Composition
- Source Sqft: Appsl Dist
School Information
- Elementary School: Dellview
- High School: Lee
- Middle School: Jackson
- School District: North East I.S.D.
Garage and Parking
- Garage Parking: One Car Garage
Eco-Communities
- Water/Sewer: Water System, Sewer System
Utilities
- Air Conditioning: One Central
- Fireplace: Not Applicable
- Heating Fuel: Natural Gas
- Heating: Central
- Recent Rehab: Yes
- Utility Supplier Elec: CPS
- Utility Supplier Gas: CPS
- Utility Supplier Sewer: SAWS
- Utility Supplier Water: SAWS
- Window Coverings: All Remain
Amenities
- Neighborhood Amenities: None
Finance and Tax Information
- Days On Market: 182
- Home Owners Association Mandatory: None
- Total Tax: 6373.47
Other Features
- Block: 29
- Contract: Exclusive Right To Sell
- Instdir: From I- 410 Access Rd/NW Loop 410/NW Loop 410 Acc Rd. Take exit 17 from I-410 W, then take Vance Jackson Rd to Future Dr and turn right, then pass Panda Dr and the property is on the right.
- Interior Features: One Living Area, Breakfast Bar, Walk-In Pantry, Laundry Main Level, Laundry Room, Walk in Closets
- Legal Desc Lot: 11
- Legal Description: Ncb 10494 Blk 29 Lot 11
- Ph To Show: 2102222227
- Possession: Closing/Funding
- Style: One Story
- Views: 86
Owner Information
- Owner Lrealreb: No
Similar Properties
Nearby Subdivisions
Brkhaven/starlit/ Grn Meadow
Brkhaven/starlit/grn Meadow
Brook Haven
Castle Hills
Castle Hills North
Castle Hills Ut1 Enclave
Castle Park
Cresthaven Heights
Dellview
Green Meadow
Greenhill Village
Greenlawn Terrace
King O Hill
Larkspur
Lockhill Estates
Oak Glen Park
Oak Glen Pk/castle Pk
Palm Heights
Starlit Hills
Summerhill
The Gardens At Castlehil
Wonder Homes

- Antonio Ramirez
- Premier Realty Group
- Mobile: 210.557.7546
- Mobile: 210.557.7546
- tonyramirezrealtorsa@gmail.com



