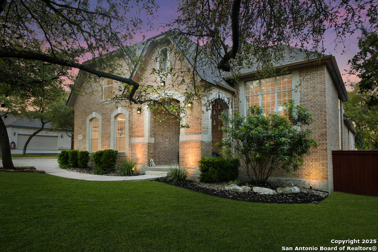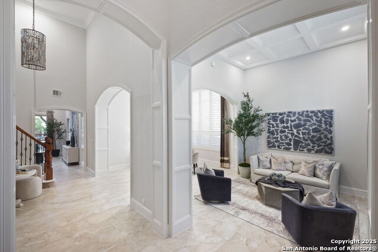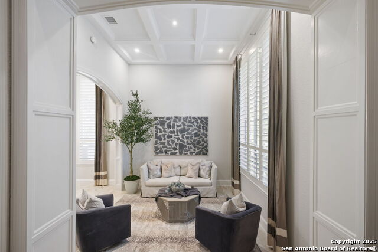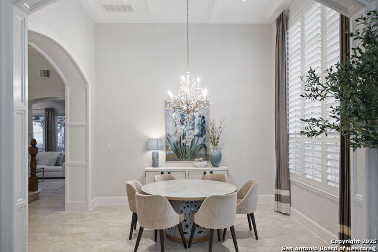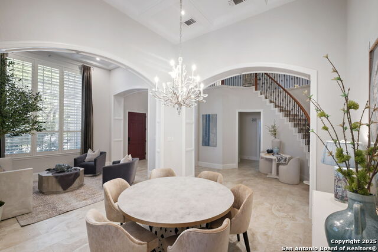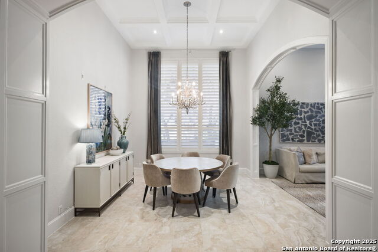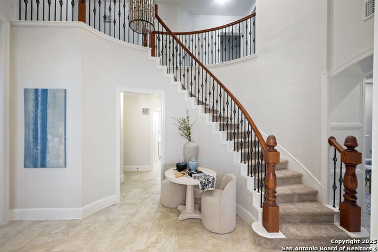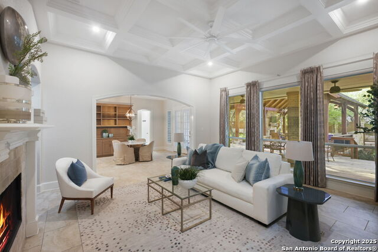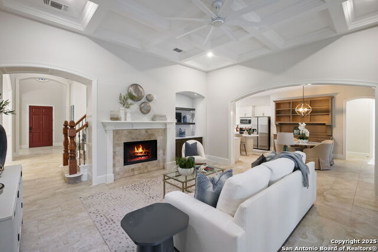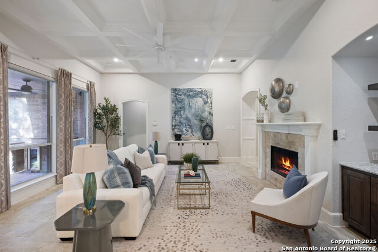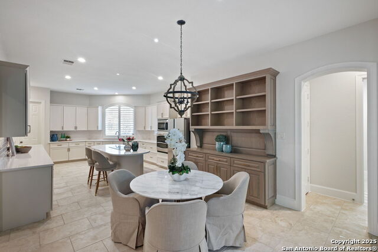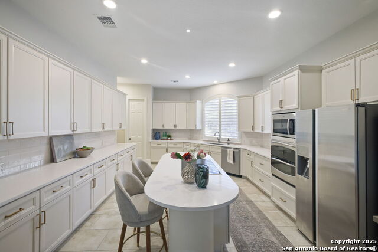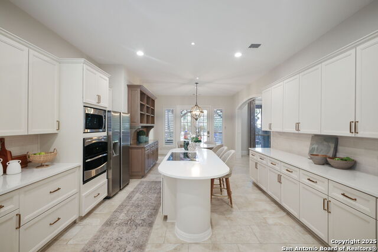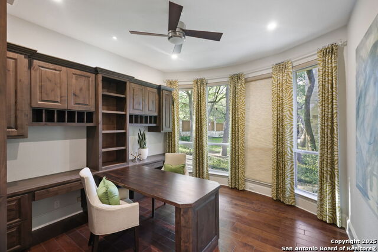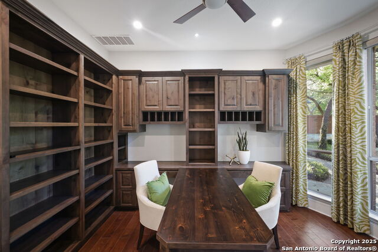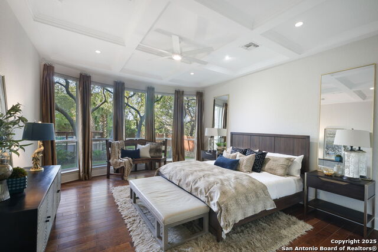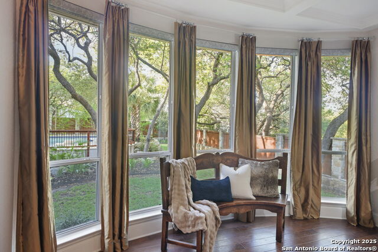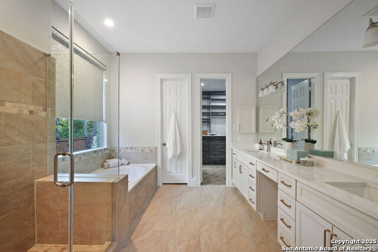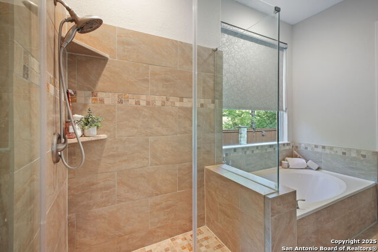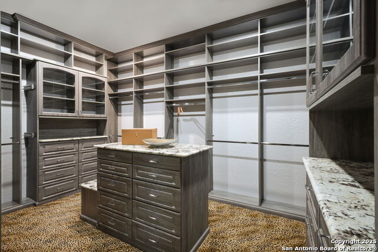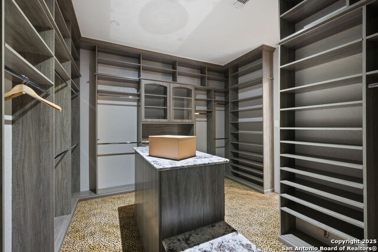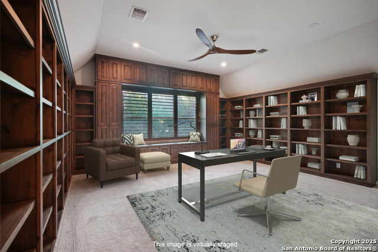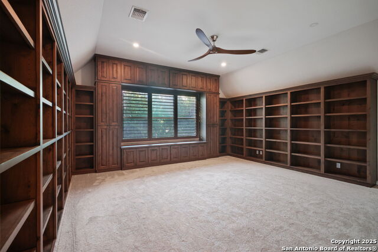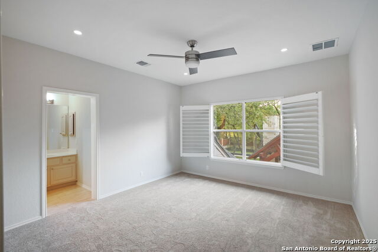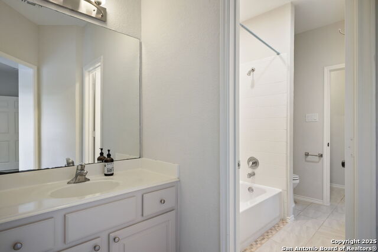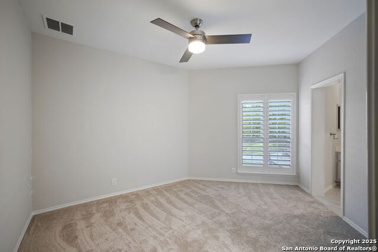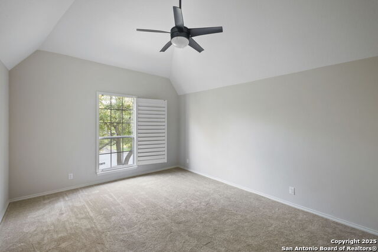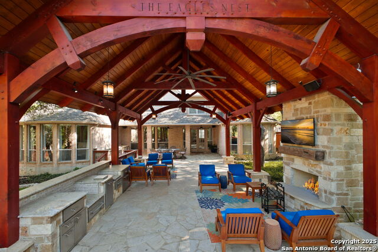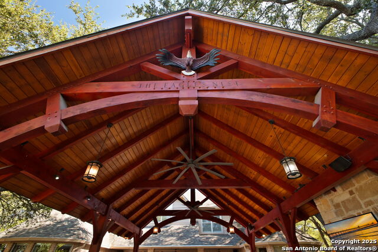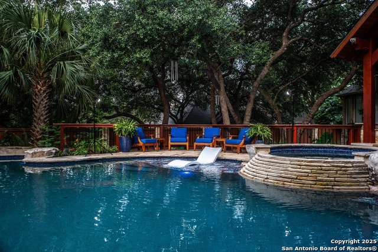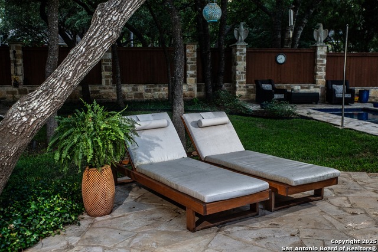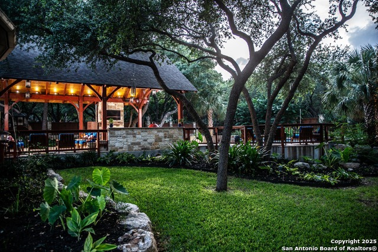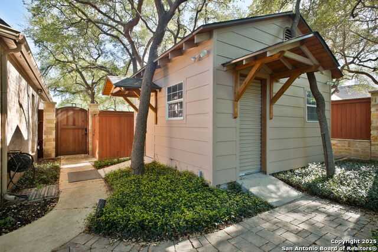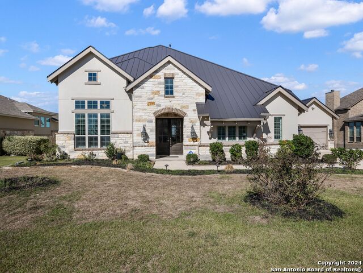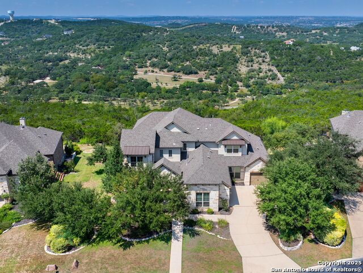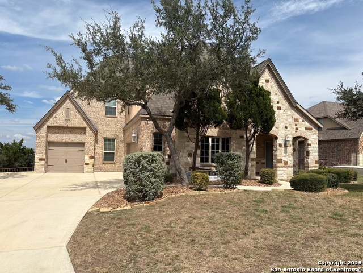7403 Steeple Crse, San Antonio, TX 78256
Property Photos
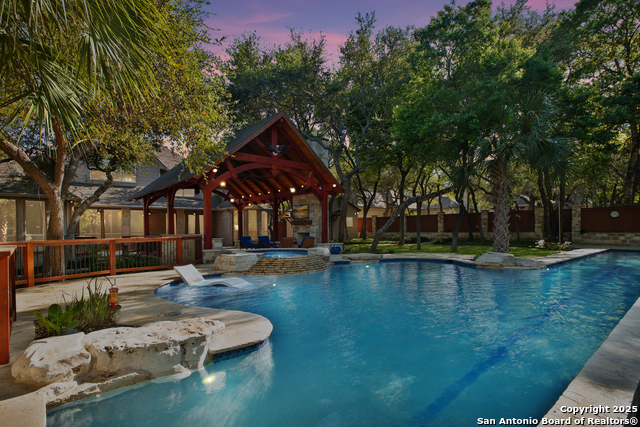
Would you like to sell your home before you purchase this one?
Priced at Only: $1,149,999
For more Information Call:
Address: 7403 Steeple Crse, San Antonio, TX 78256
Property Location and Similar Properties
- MLS#: 1857211 ( Single Residential )
- Street Address: 7403 Steeple Crse
- Viewed: 122
- Price: $1,149,999
- Price sqft: $267
- Waterfront: No
- Year Built: 2000
- Bldg sqft: 4301
- Bedrooms: 5
- Total Baths: 4
- Full Baths: 3
- 1/2 Baths: 1
- Garage / Parking Spaces: 2
- Days On Market: 198
- Additional Information
- County: BEXAR
- City: San Antonio
- Zipcode: 78256
- Subdivision: Steeple Brook
- District: Northside
- Elementary School: Leon Springs
- Middle School: Hector Garcia
- High School: Louis D Brandeis
- Provided by: Real Broker, LLC
- Contact: Caroline Sanabria Chacon
- (855) 450-0442

- DMCA Notice
-
DescriptionThis isn't just a home, it's a lifestyle. Thoughtfully reimagined, this one of a kind property delivers the perfect blend of comfort, sophistication, and resort style living. Step outside to your private oasis, a Keith Zars custom pool featuring a lap lane, spa, and Blue Granite Pebble Sheen finish, surrounded by a custom pavilion made for entertaining with an outdoor kitchen, fireplace, custom lighting, and integrated surround sound. The half acre lot extends beyond the pool into a lush garden area with raised beds, a potting station, and an oversized dual purpose shed, a peaceful escape for green thumbs and outdoor lovers alike. Enjoy effortless Texas evenings with a mosquito misting system that keeps your space peaceful year round. Inside, every detail has been refined: coffered ceilings, spotlight lighting, and upgraded flooring complement a recently updated kitchen with soft close cabinetry, induction stove, modern backsplash, and premium fixtures. The primary suite feels like a boutique retreat, complete with spa inspired bath and custom walk in closet. Custom woodwork by Michael Edwards elevates the office, library, and nook spaces with timeless craftsmanship. HVAC system, instant hot water circulation, upgraded septic, and much more ensure comfort and efficiency year round. Offering more land, lower taxes, and lower HOA dues than nearby communities, this home delivers exceptional value and everyday luxury in one. Every inch has been refreshed, redefined, and ready for the next chapter. Complementary weekly pool maintenance for the first year is included.
Payment Calculator
- Principal & Interest -
- Property Tax $
- Home Insurance $
- HOA Fees $
- Monthly -
Features
Building and Construction
- Apprx Age: 25
- Builder Name: Unknown
- Construction: Pre-Owned
- Exterior Features: 4 Sides Masonry, Siding
- Floor: Carpeting, Ceramic Tile
- Foundation: Slab
- Kitchen Length: 17
- Other Structures: Gazebo, Shed(s), Storage
- Roof: Composition
- Source Sqft: Appsl Dist
Land Information
- Lot Description: 1/2-1 Acre, Level
- Lot Improvements: Street Paved, Curbs, Interstate Hwy - 1 Mile or less
School Information
- Elementary School: Leon Springs
- High School: Louis D Brandeis
- Middle School: Hector Garcia
- School District: Northside
Garage and Parking
- Garage Parking: Two Car Garage
Eco-Communities
- Energy Efficiency: Ceiling Fans
- Water/Sewer: Septic, City
Utilities
- Air Conditioning: Three+ Central, Zoned
- Fireplace: One, Living Room
- Heating Fuel: Electric
- Heating: Central
- Recent Rehab: No
- Utility Supplier Elec: CPS
- Utility Supplier Gas: CPS
- Utility Supplier Grbge: Tiger
- Utility Supplier Sewer: SAWS
- Utility Supplier Water: SAWS
- Window Coverings: Some Remain
Amenities
- Neighborhood Amenities: Controlled Access
Finance and Tax Information
- Days On Market: 185
- Home Owners Association Fee: 151.25
- Home Owners Association Frequency: Quarterly
- Home Owners Association Mandatory: Mandatory
- Home Owners Association Name: STEEPLE BROOK HOME OWNER'S ASSOCIATION
- Total Tax: 17539
Rental Information
- Currently Being Leased: No
Other Features
- Contract: Exclusive Right To Sell
- Instdir: From Frontage Road, turn right onto Steeple Park, then make a right onto Steeple View. The home will be directly in front of the stop sign.
- Interior Features: Two Living Area, Liv/Din Combo, Separate Dining Room, Eat-In Kitchen, Island Kitchen, Walk-In Pantry, Study/Library, Game Room, Utility Room Inside, Converted Garage, High Ceilings, Open Floor Plan, High Speed Internet, Laundry Main Level, Laundry Room, Walk in Closets
- Legal Desc Lot: 108
- Legal Description: Ncb 34729A Blk 1 Lot 108 (West Star Ut-3 P.U.D.) "Area West
- Miscellaneous: Virtual Tour, Cluster Mail Box
- Occupancy: Vacant
- Ph To Show: (210) 222-2227
- Possession: Closing/Funding
- Style: Two Story
- Views: 122
Owner Information
- Owner Lrealreb: No
Similar Properties

- Antonio Ramirez
- Premier Realty Group
- Mobile: 210.557.7546
- Mobile: 210.557.7546
- tonyramirezrealtorsa@gmail.com



