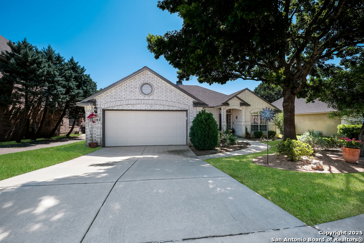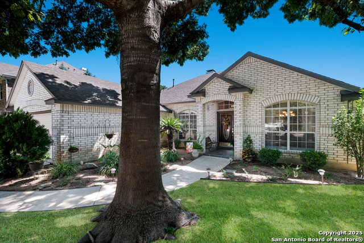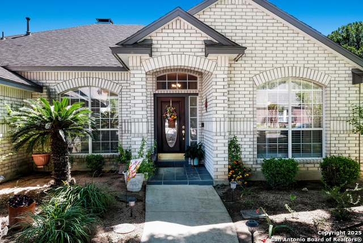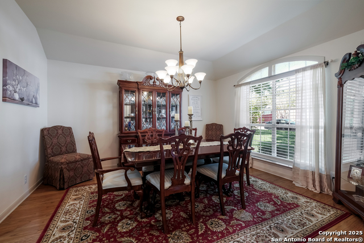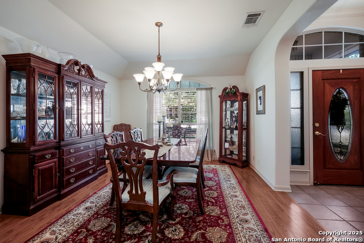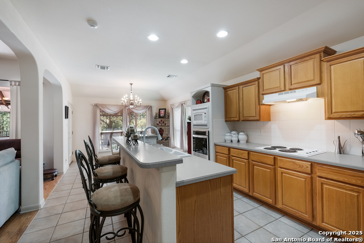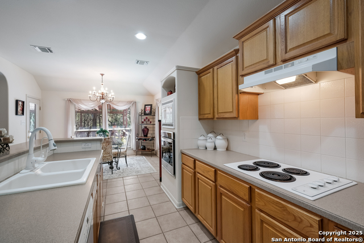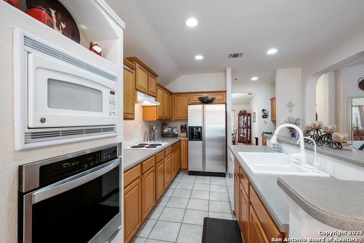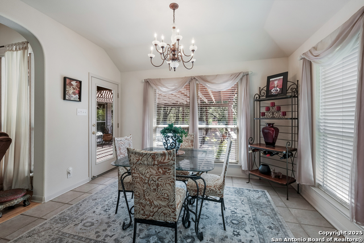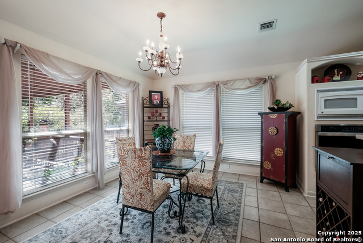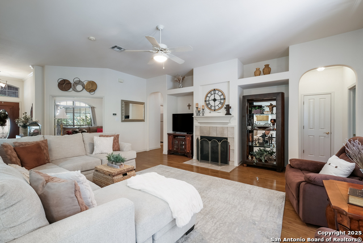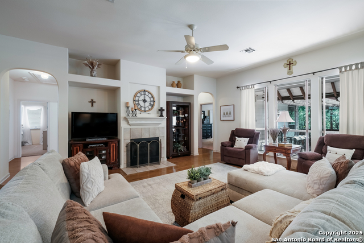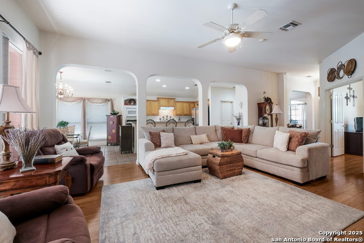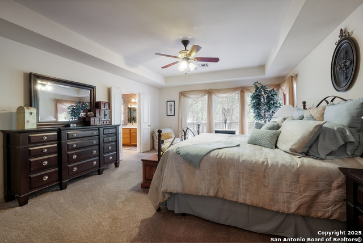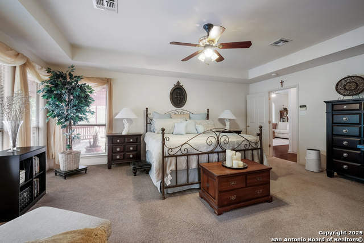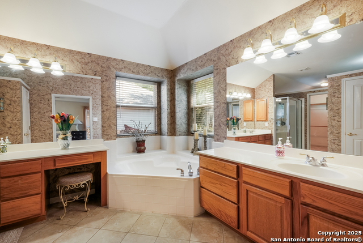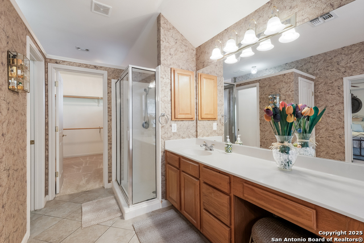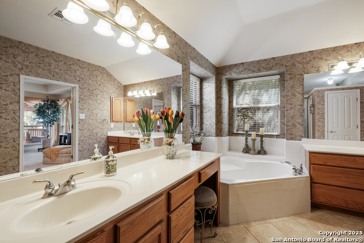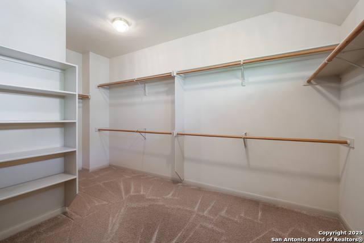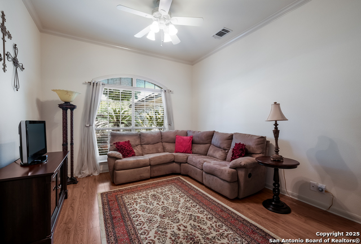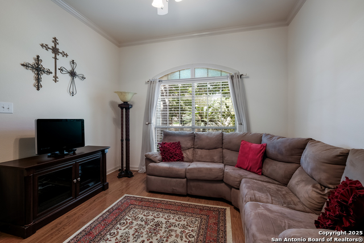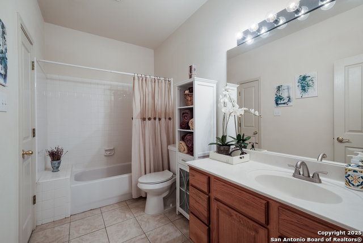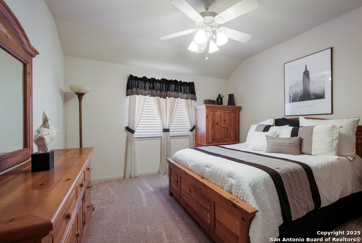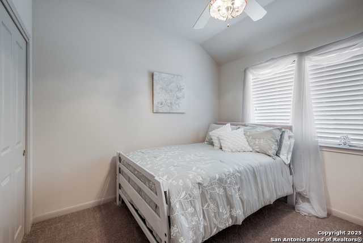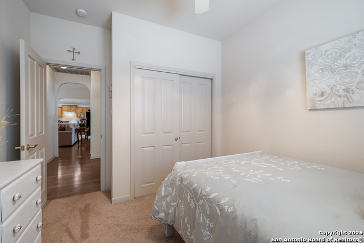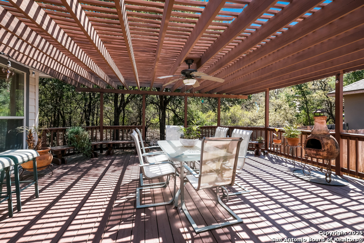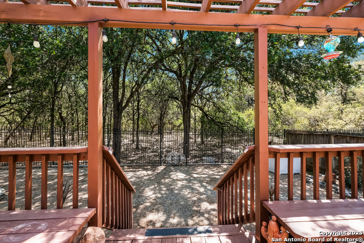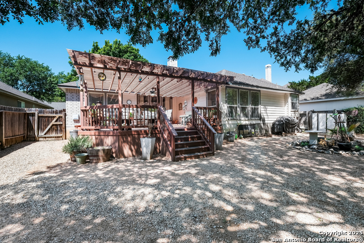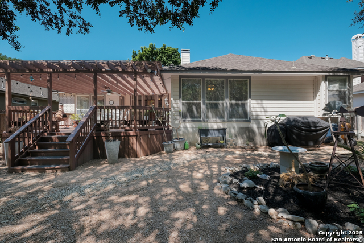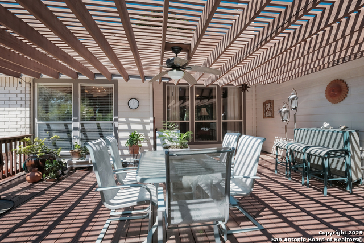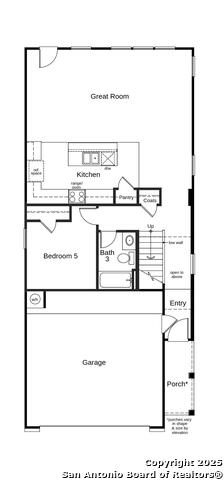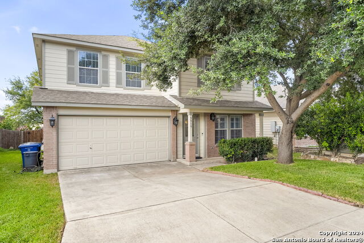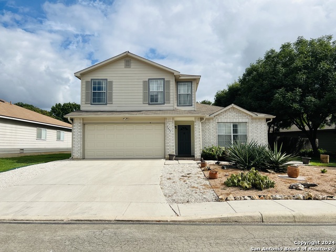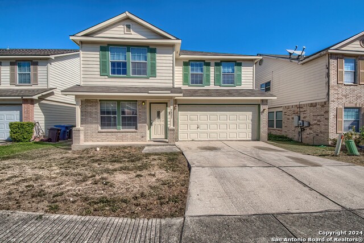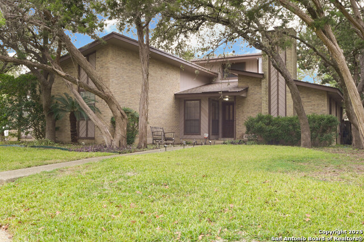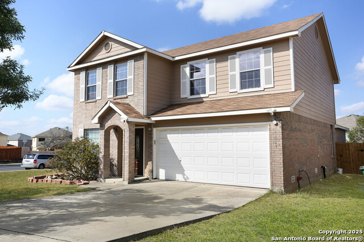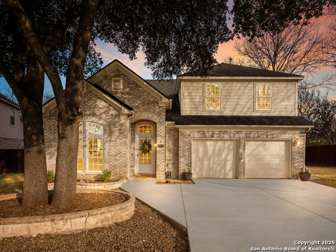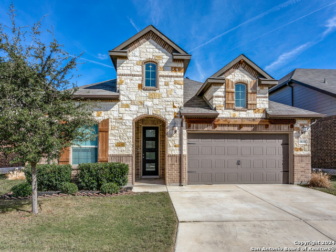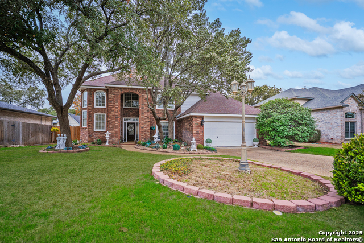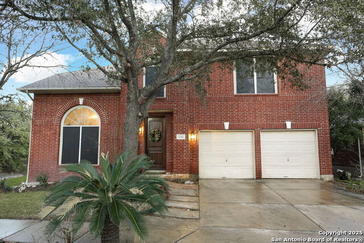11102 Rocky Trail, San Antonio, TX 78249
Property Photos
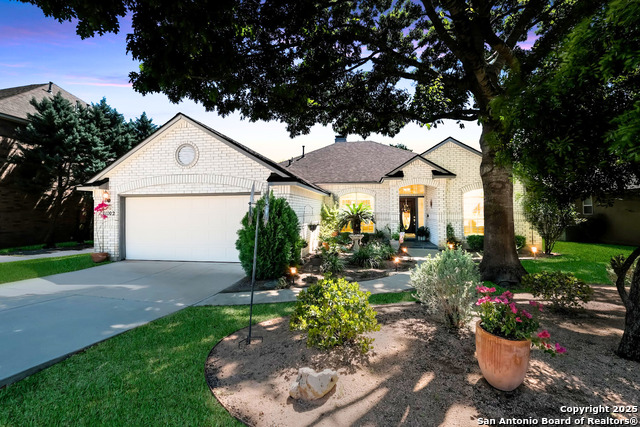
Would you like to sell your home before you purchase this one?
Priced at Only: $385,000
For more Information Call:
Address: 11102 Rocky Trail, San Antonio, TX 78249
Property Location and Similar Properties
- MLS#: 1857160 ( Single Residential )
- Street Address: 11102 Rocky Trail
- Viewed: 3
- Price: $385,000
- Price sqft: $167
- Waterfront: No
- Year Built: 1999
- Bldg sqft: 2309
- Bedrooms: 3
- Total Baths: 2
- Full Baths: 2
- Garage / Parking Spaces: 2
- Days On Market: 17
- Additional Information
- County: BEXAR
- City: San Antonio
- Zipcode: 78249
- Subdivision: Creekview Estates
- District: Northside
- Elementary School: Wanke
- Middle School: Stinson Katherine
- High School: Louis D Brandeis
- Provided by: Keller Williams City-View
- Contact: Shane Neal
- (210) 982-0405

- DMCA Notice
-
DescriptionWelcome to your dream home in the gated community of Creekview Estates! This charming 3 bedroom, 2 bath, single story custom home offers a perfect blend of comfort, function, and thoughtful design all backing to a peaceful greenbelt for added privacy. Step into a warm and inviting layout where the open concept kitchen connects seamlessly to the living room and cozy breakfast nook, making everyday living and entertaining a breeze. A separate dining room is ready for gatherings, while the large study with French doors gives you a quiet space to work or unwind. The heart of the home is the living room with its gas fireplace, perfect for relaxing nights in. Out back, you'll find a spacious deck with a pergola cover, overlooking a xeriscaped backyard designed for low maintenance and lower water bills. Best of all? You might catch a few deer wandering through the greenbelt nature's little gift. This lovely home also features an irrigated lawn, a whole home water softener system, and all the benefits of living in a private, gated neighborhood, including access to a community pool. Whether you're entertaining guests or just enjoying a quiet evening outdoors, this home makes it easy to settle in and stay awhile.
Payment Calculator
- Principal & Interest -
- Property Tax $
- Home Insurance $
- HOA Fees $
- Monthly -
Features
Building and Construction
- Apprx Age: 26
- Builder Name: UNKNOWN
- Construction: Pre-Owned
- Exterior Features: Brick, 3 Sides Masonry, Siding
- Floor: Carpeting, Ceramic Tile, Vinyl
- Foundation: Slab
- Kitchen Length: 12
- Roof: Composition
- Source Sqft: Appsl Dist
Land Information
- Lot Description: On Greenbelt, Mature Trees (ext feat)
- Lot Improvements: Street Paved, Curbs, Sidewalks, City Street
School Information
- Elementary School: Wanke
- High School: Louis D Brandeis
- Middle School: Stinson Katherine
- School District: Northside
Garage and Parking
- Garage Parking: Two Car Garage, Attached
Eco-Communities
- Energy Efficiency: Double Pane Windows, Ceiling Fans
- Water/Sewer: Water System, City
Utilities
- Air Conditioning: One Central
- Fireplace: One, Living Room, Gas
- Heating Fuel: Natural Gas
- Heating: Central
- Recent Rehab: No
- Window Coverings: Some Remain
Amenities
- Neighborhood Amenities: Controlled Access, Pool
Finance and Tax Information
- Home Owners Association Fee: 130
- Home Owners Association Frequency: Quarterly
- Home Owners Association Mandatory: Mandatory
- Home Owners Association Name: GOLDWYN PROPERTIES
- Total Tax: 8111.42
Other Features
- Contract: Exclusive Right To Sell
- Instdir: Head northwest on Bandera Rd toward Prue Rd, Turn right at the 1st cross street onto Prue Rd, Turn left onto Rocky Trail
- Interior Features: One Living Area, Separate Dining Room, Eat-In Kitchen, Two Eating Areas, Island Kitchen, Breakfast Bar, Walk-In Pantry, Study/Library, Utility Room Inside, 1st Floor Lvl/No Steps, Open Floor Plan, Laundry Main Level, Laundry Room, Walk in Closets
- Legal Desc Lot: 102
- Legal Description: Ncb 14615 Blk 1 Lot 102 Oaks Of French Crk Ut-2 Pud
- Miscellaneous: Virtual Tour
- Occupancy: Vacant
- Ph To Show: 210-222-2227
- Possession: Closing/Funding
- Style: One Story, Traditional
Owner Information
- Owner Lrealreb: No
Similar Properties
Nearby Subdivisions
Agave Trace
Auburn Ridge
Babcock North
Babcock Place
Babcock Th Iii Ns
Bella Sera
Bentley Manor Cottage Estates
Cambridge
Carriage Hills
College Park
Creekview Estates
De Zavala Trails
Dell Oak
Dezavala Trails
Fieldstone
Hart Ranch
Hunters Chase
Hunters Glenn
Jade Oaks
Maverick Creek
Meadows Of Carriage Hills
Midway On Babcock
Oakland Heights
Oakmont Downs
Oakmont Estates
Oakridge Pointe
Oxbow
Parkwood
Parkwood Subdivision
Parkwood Village
Presidio
Provincia Villas
Regency Meadow
River Mist U-1
Rivermist
Rose Hill
Shavano Village
Steubing Farm Ut-7 (enclave) B
Tanglewood
The Landing At French Creek
The Park At University Hills
University Hills
University Oaks
University Village
Village Green
Villas At Presidio
Westfield
Woller Creek
Woodbridge
Woodridge
Woodridge Estates
Woodridge Village
Woods Of Shavano

- Antonio Ramirez
- Premier Realty Group
- Mobile: 210.557.7546
- Mobile: 210.557.7546
- tonyramirezrealtorsa@gmail.com



