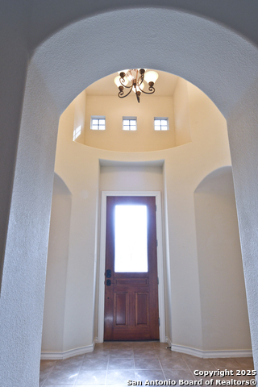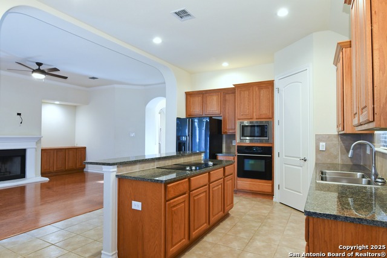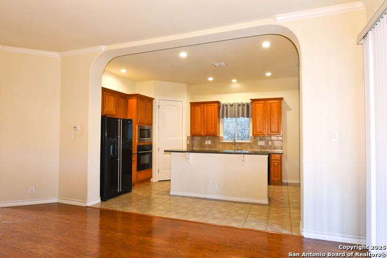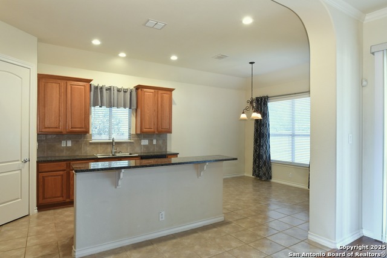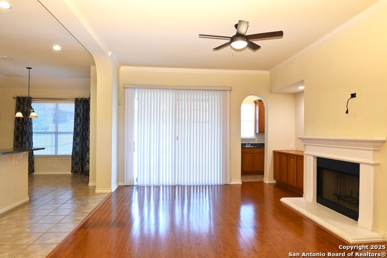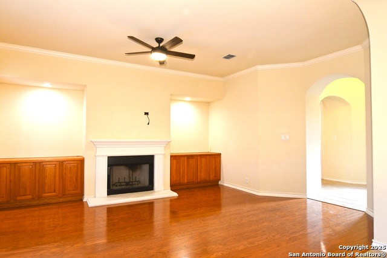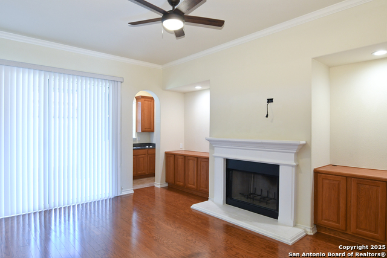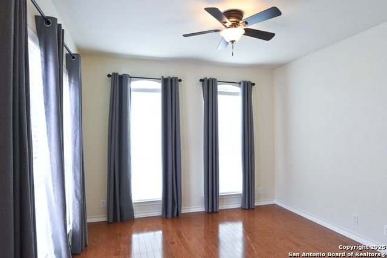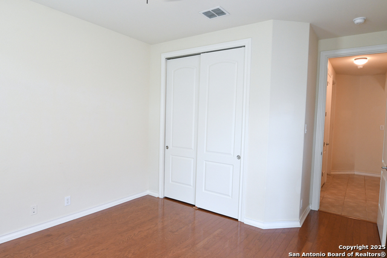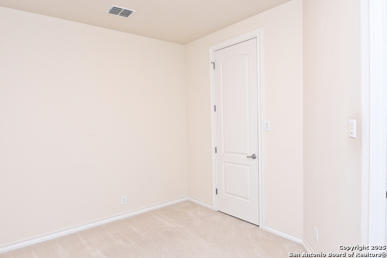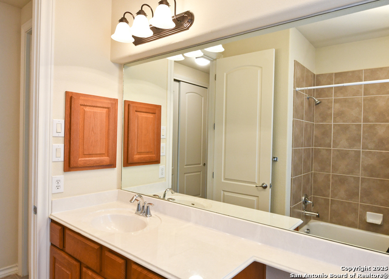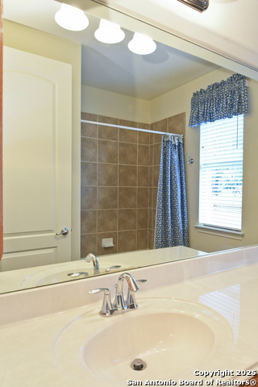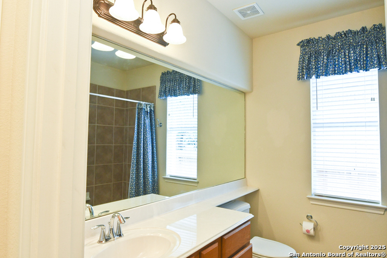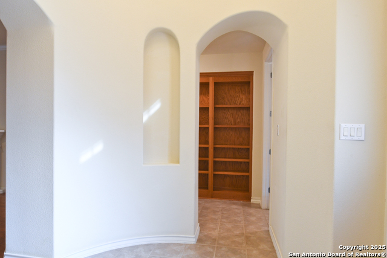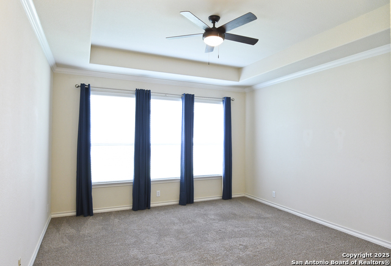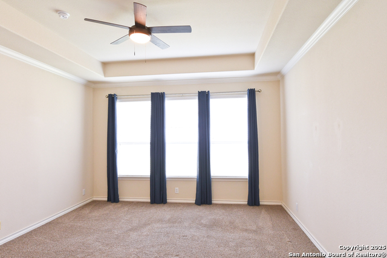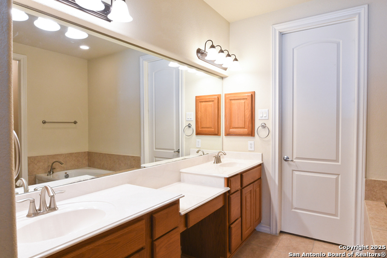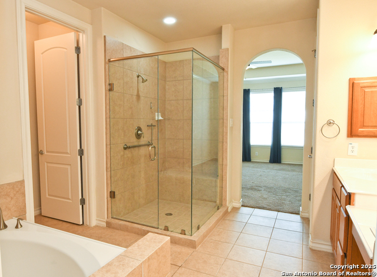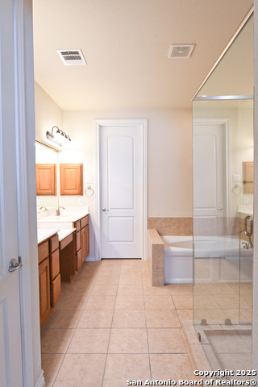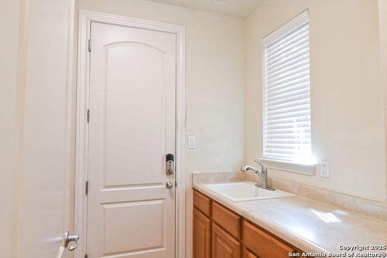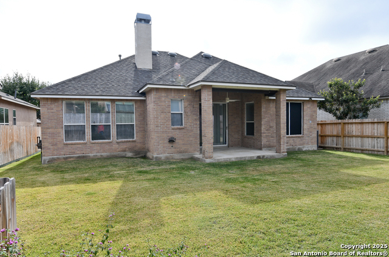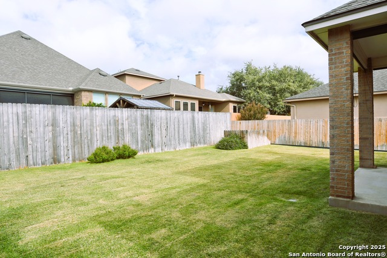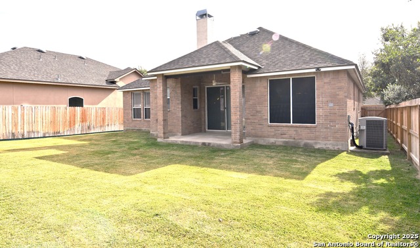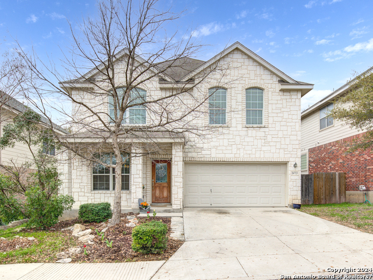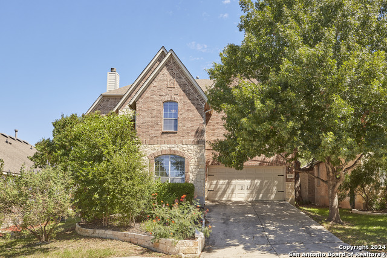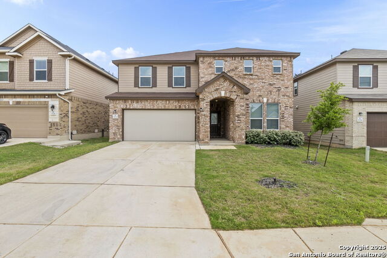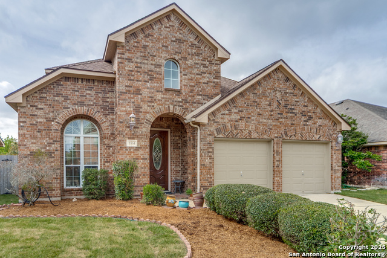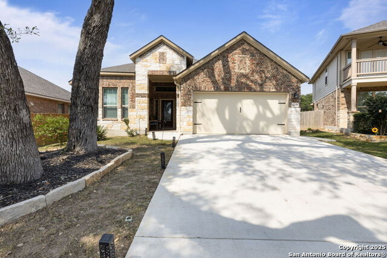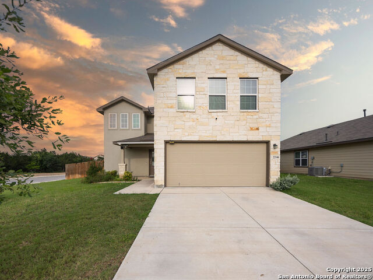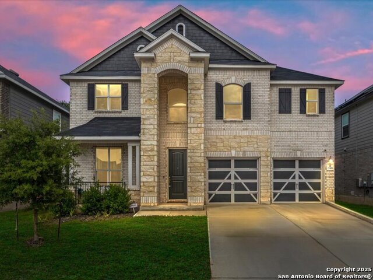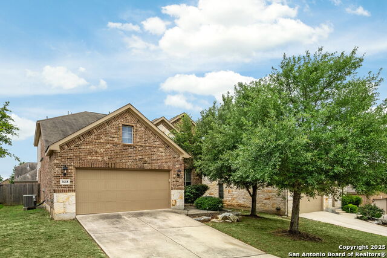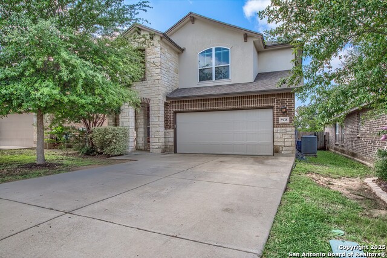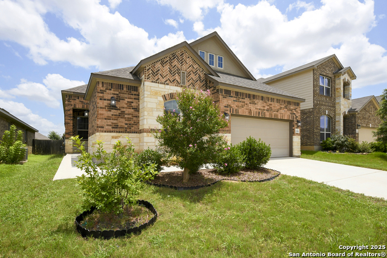26319 Tuscan Mdw, San Antonio, TX 78261
Property Photos
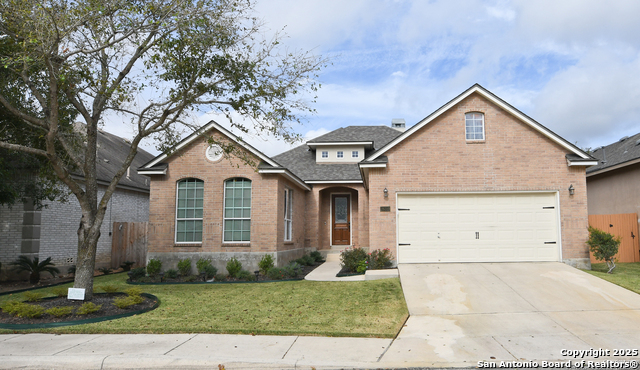
Would you like to sell your home before you purchase this one?
Priced at Only: $395,000
For more Information Call:
Address: 26319 Tuscan Mdw, San Antonio, TX 78261
Property Location and Similar Properties
- MLS#: 1857107 ( Single Residential )
- Street Address: 26319 Tuscan Mdw
- Viewed: 57
- Price: $395,000
- Price sqft: $205
- Waterfront: No
- Year Built: 2006
- Bldg sqft: 1926
- Bedrooms: 3
- Total Baths: 2
- Full Baths: 2
- Garage / Parking Spaces: 2
- Days On Market: 198
- Additional Information
- County: BEXAR
- City: San Antonio
- Zipcode: 78261
- Subdivision: Tuscan Oaks
- District: Comal
- Elementary School: Call District
- Middle School: Call District
- High School: Call District
- Provided by: All City San Antonio Registered Series
- Contact: Cheri Morris
- (210) 365-8484

- DMCA Notice
-
DescriptionOpen House Sunday September 21 1PM 3 PM. Beautiful immaculate bright one story former mode home in small, gated community. Split bedroom design separated by breath taking 13 foot ceiling circular entry /foyer. The home features high ceilings, wood floors in living area and 2nd bedroom. The spacious open living area has a gas fireplace, built in cabinets, wood floors, that opens to the tiled kitchen with a breakfast bar, granite counter tops, Jenn air cook top, refrigerator, and a microwave with plenty of Cabinets, walk in pantry, and attached breakfast area. A wet bar with sink is attached to living area that looks out into the back yard. The oversized primary suite is spacious and private with inlay ceiling and ceiling fan. The on suite bath has a separate garden tub, a walk in shower with a double vanity, and large walk in closet with shelving. Entertain on your private patio with sunshades and nice size yard with full sprinkler system. There is a great neighborhood club house around the corner with pool room, gym area and entertainment area that is surrounded by paved walking trails nestled among beautiful oak trees. The HOA takes care of maintaining the front yard. This is a Great location close to 281 and minutes to 1604 with shopping, grocery store, restaurants, medical and the sort after Comal school district with one of the state of the art's newest high schools.
Payment Calculator
- Principal & Interest -
- Property Tax $
- Home Insurance $
- HOA Fees $
- Monthly -
Features
Building and Construction
- Apprx Age: 19
- Builder Name: Woodside Homes
- Construction: Pre-Owned
- Exterior Features: Brick, 4 Sides Masonry
- Floor: Carpeting, Ceramic Tile
- Foundation: Slab
- Kitchen Length: 12
- Roof: Composition
- Source Sqft: Appraiser
Land Information
- Lot Description: Mature Trees (ext feat), Level
- Lot Improvements: Street Paved, Curbs, Sidewalks, Streetlights, Fire Hydrant w/in 500'
School Information
- Elementary School: Call District
- High School: Call District
- Middle School: Call District
- School District: Comal
Garage and Parking
- Garage Parking: Two Car Garage
Eco-Communities
- Water/Sewer: City
Utilities
- Air Conditioning: One Central
- Fireplace: One, Gas
- Heating Fuel: Natural Gas
- Heating: Central
- Recent Rehab: No
- Utility Supplier Elec: CPSE
- Utility Supplier Gas: CPSE
- Utility Supplier Grbge: private
- Utility Supplier Sewer: SAWS
- Utility Supplier Water: SAWS
- Window Coverings: All Remain
Amenities
- Neighborhood Amenities: Controlled Access, Clubhouse, Jogging Trails
Finance and Tax Information
- Days On Market: 182
- Home Owners Association Fee: 440
- Home Owners Association Frequency: Quarterly
- Home Owners Association Mandatory: Mandatory
- Home Owners Association Name: TUSCAN OAKS HOMEOWNERS ASSOCIATION
- Total Tax: 6461.99
Rental Information
- Currently Being Leased: No
Other Features
- Contract: Exclusive Right To Sell
- Instdir: North on 281 to Bulverde RD right, Take left on Trinity Oaks to 2nd right on Tuscan Park into (Gated Community). Right on Tuscan Meadow, home on right
- Interior Features: One Living Area, Island Kitchen, Breakfast Bar, Walk-In Pantry, Utility Room Inside, 1st Floor Lvl/No Steps, High Ceilings, Open Floor Plan
- Legal Desc Lot: 75
- Legal Description: CB 4866B (TUSCAN OAKS UT-1), BLOCK 1 LOT 75 PLAT 9570/43-44
- Miscellaneous: No City Tax
- Occupancy: Vacant
- Ph To Show: 210-222-2227
- Possession: Closing/Funding
- Style: One Story
- Views: 57
Owner Information
- Owner Lrealreb: No
Similar Properties
Nearby Subdivisions
Amorosa
Belterra
Blackhawk
Bulverde 3/ Villages Of
Bulverde Village
Bulverde Village-blkhwk/crkhvn
Bulverde Village/the Point
Campanas
Canyon Crest
Century Oaks
Century Oaks Estates
Cibolo Canyon/suenos
Cibolo Canyons
Cibolo Canyons/estancia
Cibolo Canyons/monteverde
Clear Springs Park
Country Place
Creek Haven
Fossil Ridge
Indian Springs
Langdon
Madera At Cibolo Canyon
N/a
R
Sendero Ranch
The Preserve At Indian Springs
Trinity Oaks
Trinity Oaks Un 1
Tuscan Oaks
Wortham Oaks

- Antonio Ramirez
- Premier Realty Group
- Mobile: 210.557.7546
- Mobile: 210.557.7546
- tonyramirezrealtorsa@gmail.com



