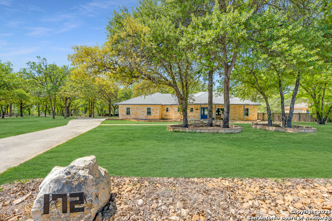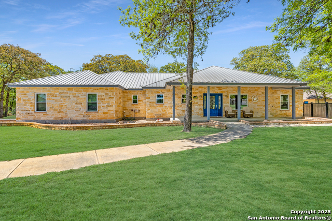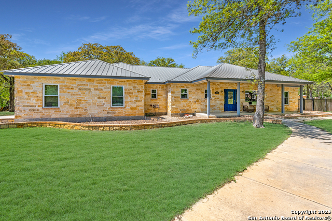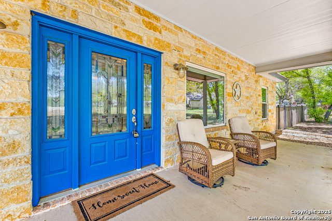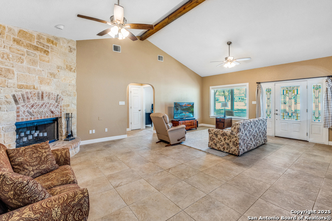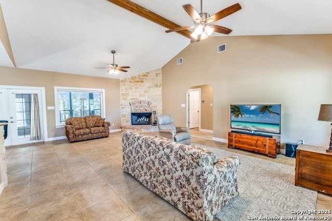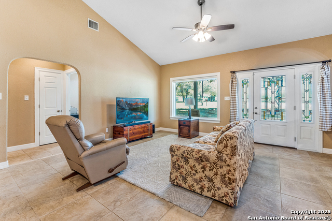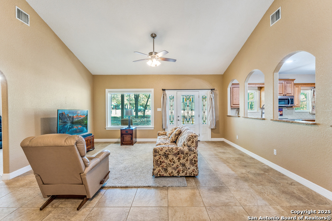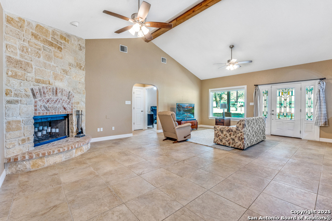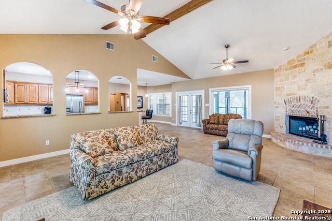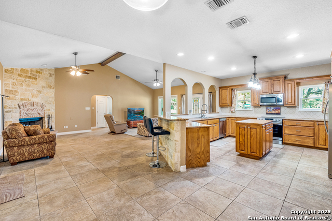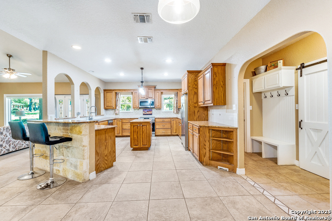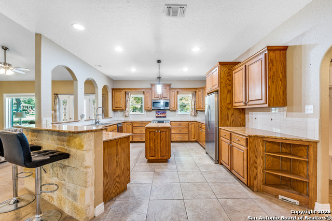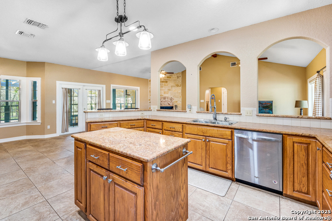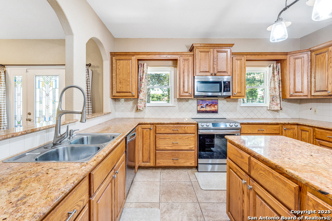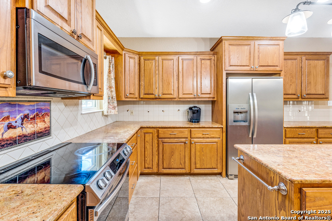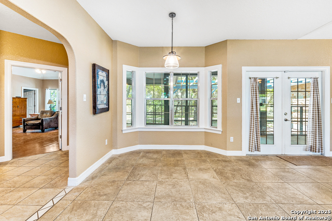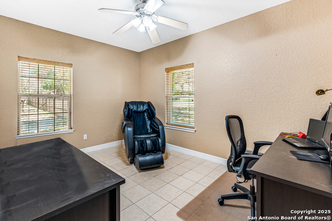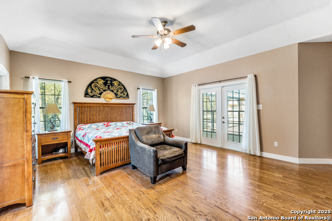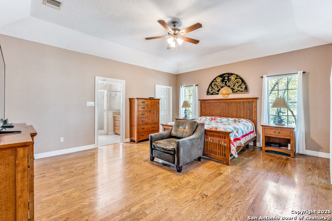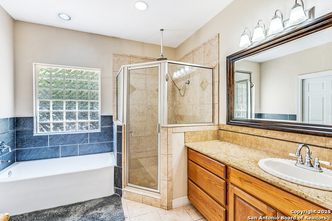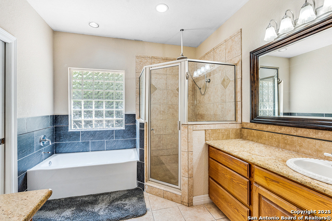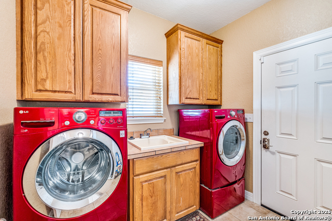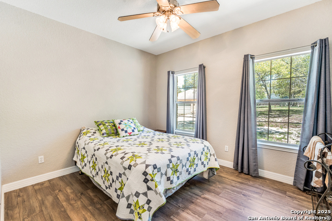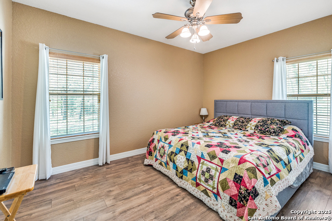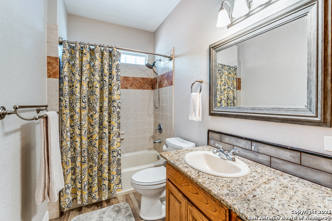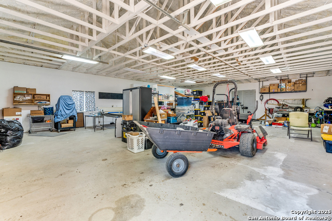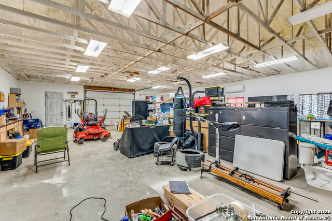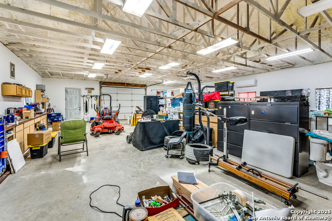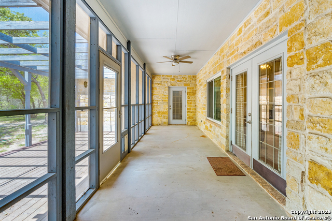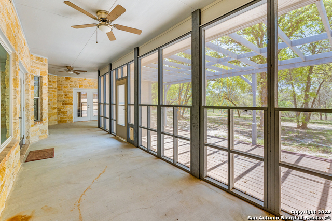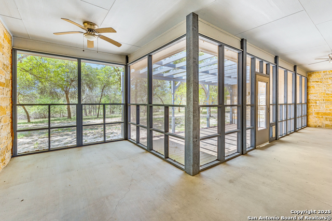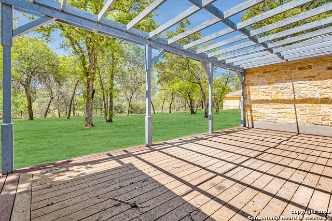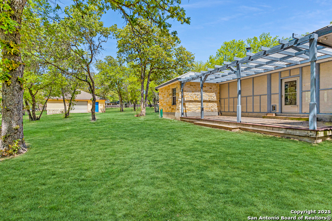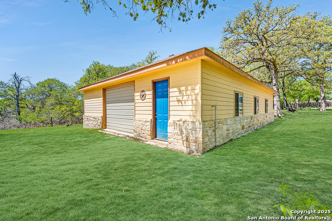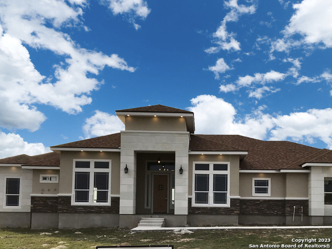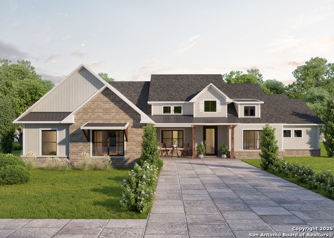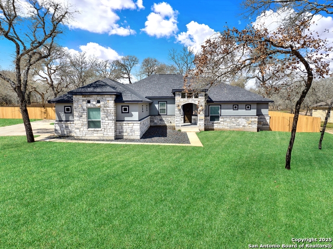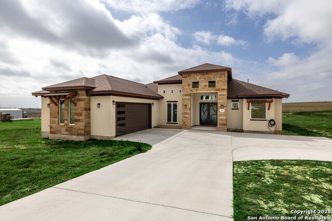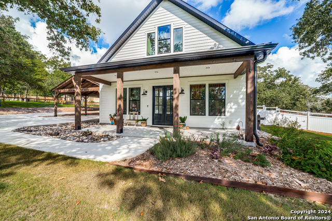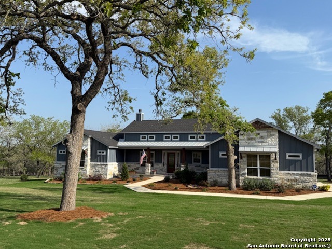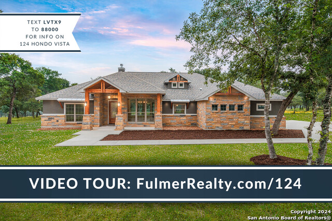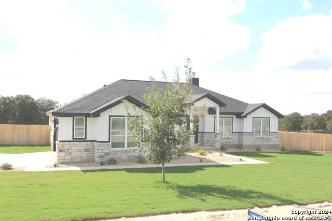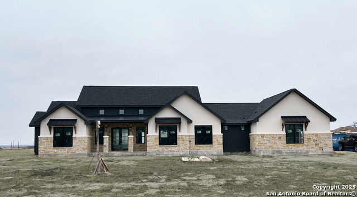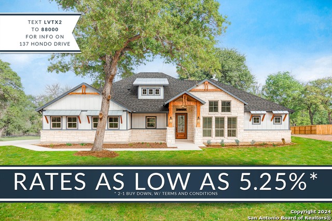172 Legacy Ranch, La Vernia, TX 78121
Property Photos
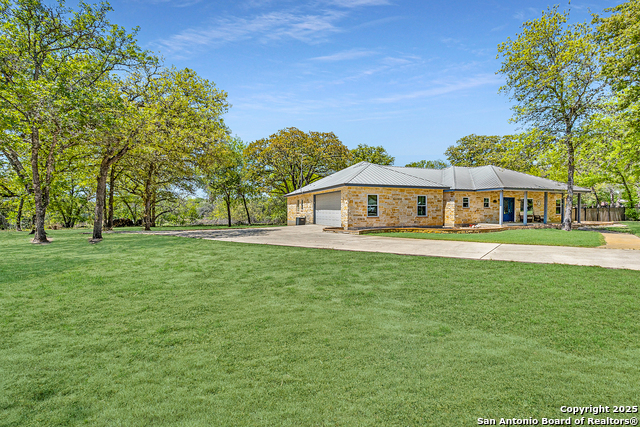
Would you like to sell your home before you purchase this one?
Priced at Only: $620,000
For more Information Call:
Address: 172 Legacy Ranch, La Vernia, TX 78121
Property Location and Similar Properties
- MLS#: 1856981 ( Single Residential )
- Street Address: 172 Legacy Ranch
- Viewed: 16
- Price: $620,000
- Price sqft: $277
- Waterfront: No
- Year Built: 2005
- Bldg sqft: 2238
- Bedrooms: 4
- Total Baths: 3
- Full Baths: 2
- 1/2 Baths: 1
- Garage / Parking Spaces: 2
- Days On Market: 32
- Additional Information
- County: WILSON
- City: La Vernia
- Zipcode: 78121
- Subdivision: Legacy Ranch
- District: La Vernia Isd.
- Elementary School: La Vernia
- Middle School: La Vernia
- High School: La Vernia
- Provided by: Keller Williams City-View
- Contact: Charles Gafford
- (210) 696-9996

- DMCA Notice
-
DescriptionPrivate Water Well + Massive Workshop! These are the standout features that make this La Vernia gem on 1.88 acres truly one of a kind. Enjoy your own 453' deep private well a rare and valuable asset in this area along with a 1,644 SF insulated workshop complete with electricity and plumbing rough ins, perfect for hobbyists, storage, or future living space. There's even a ready to install septic system for the workshop, giving you room to grow! Welcome to peaceful country living where function meets style in this beautifully maintained one story limestone home nestled on 1.88 flat acres in a quiet cul de sac. Boasting 4 bedrooms, 2.5 baths, and 2,238 SF, this home is thoughtfully designed with a bright, open layout, rustic charm, and high end details throughout. The expansive kitchen is a dream with a central island, breakfast bar, granite countertops, 42" wood cabinetry, tiled backsplash, and stainless steel appliances including a fridge that conveys! Don't miss the walk in pantry hidden behind a sliding barn door that leads to a mudroom/laundry with sink, built ins, and an LG washer/dryer set that also stays. The split floorplan places the private primary suite in its own wing, complete with French doors to a screened in porch, a spa like bath with garden tub, dual vanities, walk in shower, and large closet. Three secondary bedrooms and a full bath offer privacy on the opposite side of the home, while a limestone fireplace, vaulted wood beam ceiling, and guest friendly powder bath add warmth and function to the main living space. Relax outdoors on the southern style front porch with metal doors and stained glass, or enjoy the screened in patio and Trex deck overlooking a fenced, park like yard ready for your dream pool! Located in sought after La Vernia ISD, just 10 minutes to Loop 1604 or H E B, this property blends rural serenity with easy access to city conveniences.
Payment Calculator
- Principal & Interest -
- Property Tax $
- Home Insurance $
- HOA Fees $
- Monthly -
Features
Building and Construction
- Apprx Age: 20
- Builder Name: D&D Custom
- Construction: Pre-Owned
- Exterior Features: Stone/Rock
- Floor: Ceramic Tile, Wood
- Foundation: Slab
- Kitchen Length: 14
- Other Structures: Workshop
- Roof: Metal
- Source Sqft: Appsl Dist
Land Information
- Lot Description: Cul-de-Sac/Dead End, 1 - 2 Acres, Level
- Lot Improvements: Street Paved, Curbs, Streetlights, Fire Hydrant w/in 500'
School Information
- Elementary School: La Vernia
- High School: La Vernia
- Middle School: La Vernia
- School District: La Vernia Isd.
Garage and Parking
- Garage Parking: Two Car Garage
Eco-Communities
- Energy Efficiency: Programmable Thermostat, Double Pane Windows, Ceiling Fans
- Water/Sewer: Water System, Septic
Utilities
- Air Conditioning: Two Central
- Fireplace: One, Living Room
- Heating Fuel: Electric
- Heating: Central
- Utility Supplier Elec: GVEC
- Utility Supplier Grbge: Best Waste
- Utility Supplier Water: SS Water
- Window Coverings: Some Remain
Amenities
- Neighborhood Amenities: None
Finance and Tax Information
- Days On Market: 31
- Home Faces: South
- Home Owners Association Mandatory: None
- Total Tax: 8967
Rental Information
- Currently Being Leased: No
Other Features
- Accessibility: No Carpet, Level Lot, Level Drive, No Stairs, First Floor Bath, Full Bath/Bed on 1st Flr, First Floor Bedroom
- Block: U-1
- Contract: Exclusive Right To Sell
- Instdir: Head southwest on FM 775 S toward County Rd 344, Turn left onto Legacy Ranch Dr. Property will be on the right.
- Interior Features: One Living Area, Eat-In Kitchen, Breakfast Bar, Utility Room Inside, 1st Floor Lvl/No Steps, High Ceilings, Open Floor Plan, Laundry Room, Walk in Closets
- Legal Desc Lot: 34
- Legal Description: Legacy Ranch, U-1, Lot 34, Acres 1.876
- Miscellaneous: No City Tax
- Occupancy: Owner
- Ph To Show: 210-222-2227
- Possession: Closing/Funding
- Style: One Story
- Views: 16
Owner Information
- Owner Lrealreb: No
Similar Properties
Nearby Subdivisions
(s0758) Lake Valley Estates
Camino Verde
Chisum Trail
Cibolo Ridge
Country Gardens
Country Hills
Deer Ridge
Elm Creek
Estates Of Quail Run
Great Oaks
Homestead
Hondo Ridge
Hondo Ridge Subdivision
Hondo Ridge Subdivition
J Delgado Sur
Jacob Acres Unit Ii
Lake Valley Estates
Las Palomas
Las Palomas Country Club Est
Las Palomas Country Club Estat
Legacy Ranch
Millers Crossing
N/a
None
Oak Hollow Estates
Out/wilson Co
Ranch Country
Riata Estates
Rosewood
S0758 Lake Valley Estates
Sendera Crossing
Stallion Ridge Estates
Texas Heritage
The Estates At Triple R Ranch
The Meadows
The Reserve At Legacy Ranch
The Settlement
The Timbers
Triple R Ranch
Twin Oaks
U Sanders Sur
Vintage Oaks Ranch
Wells J A
Westfield Ranch
Westfield Ranch Wilson Count
Wm Mc Nuner Sur
Woodbridge Farms
Woodcreek
Woodlands

- Antonio Ramirez
- Premier Realty Group
- Mobile: 210.557.7546
- Mobile: 210.557.7546
- tonyramirezrealtorsa@gmail.com



