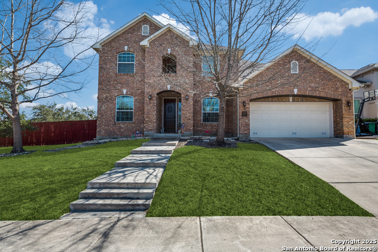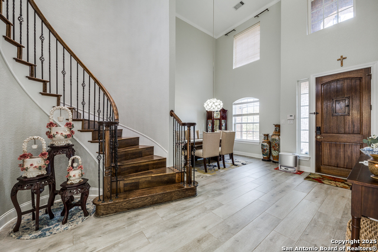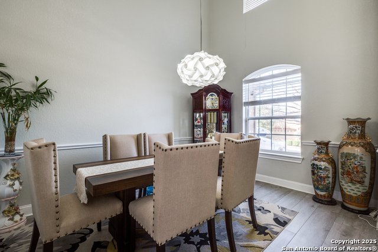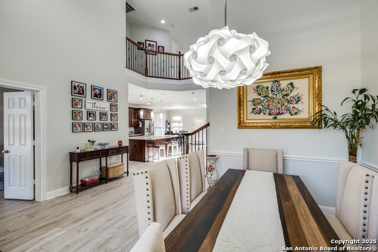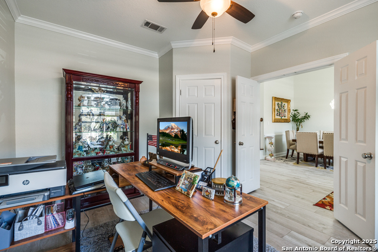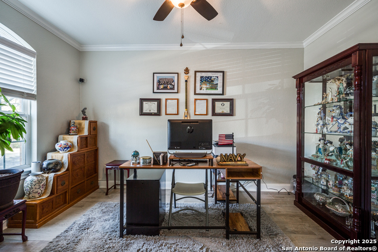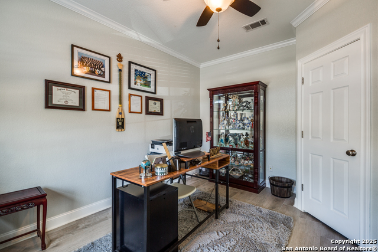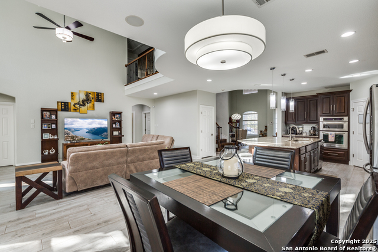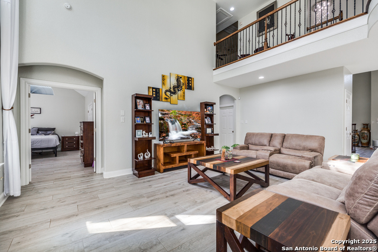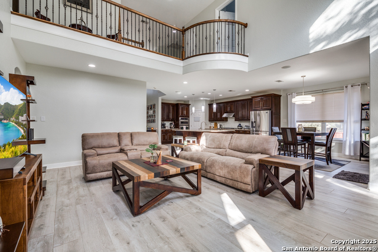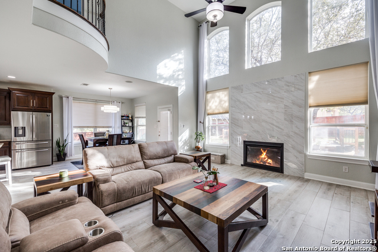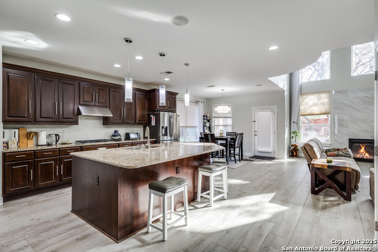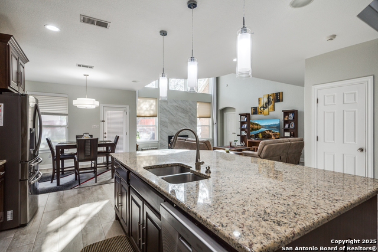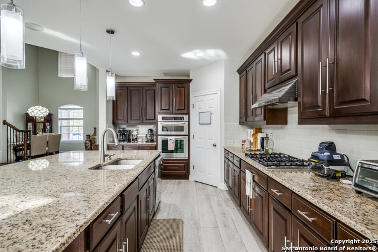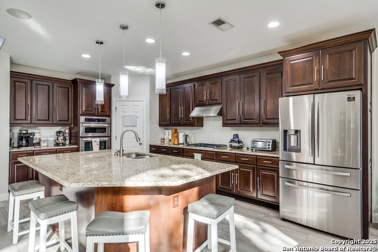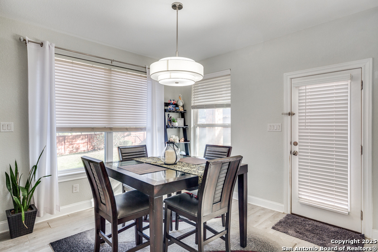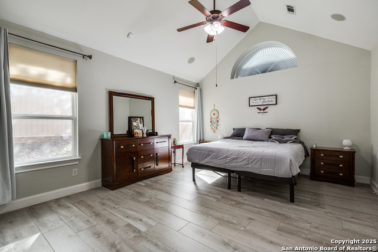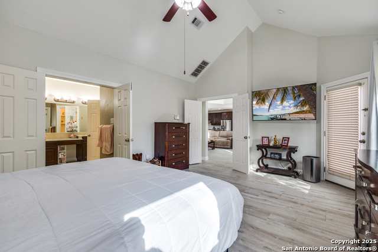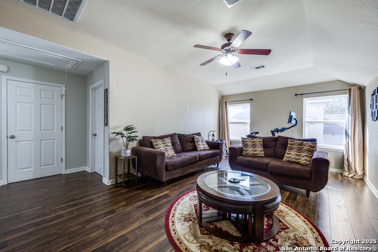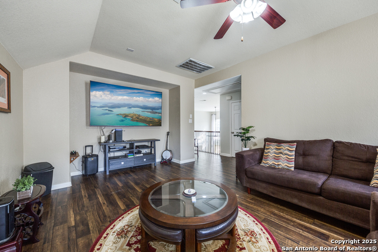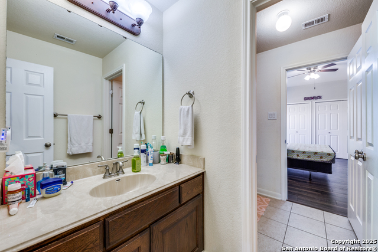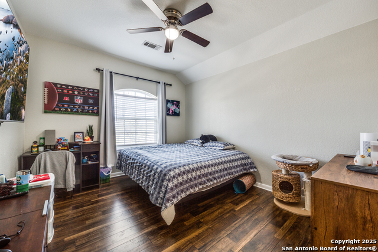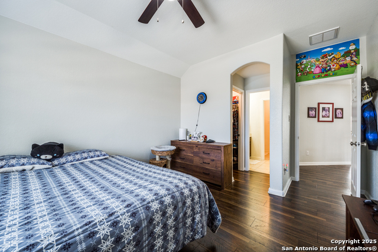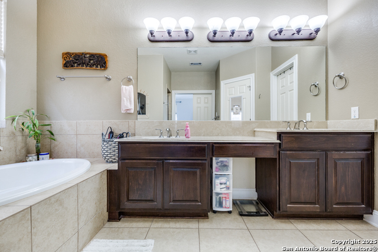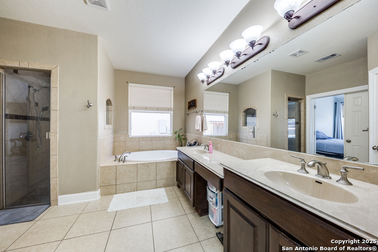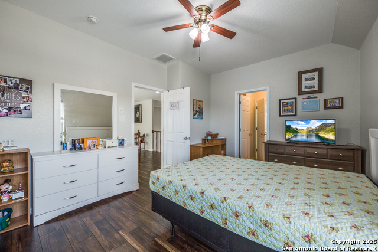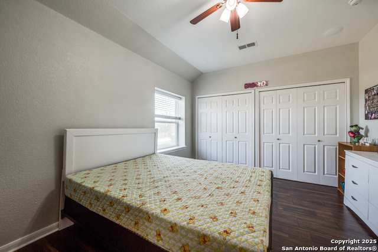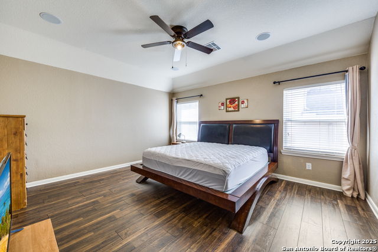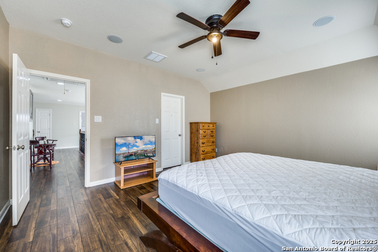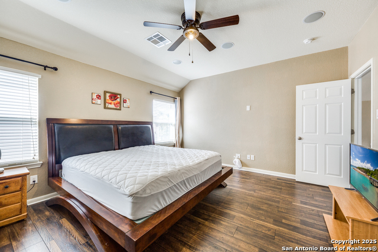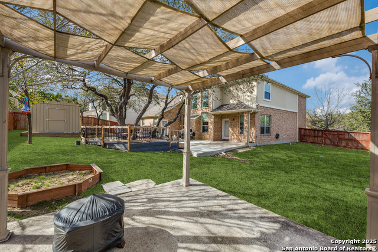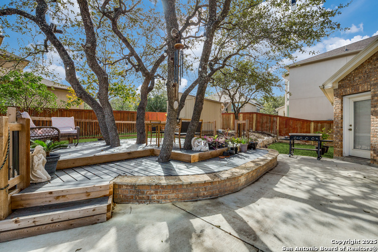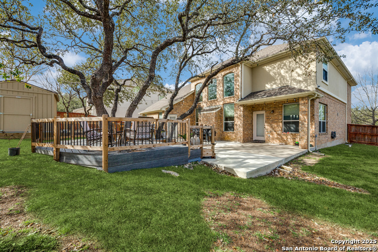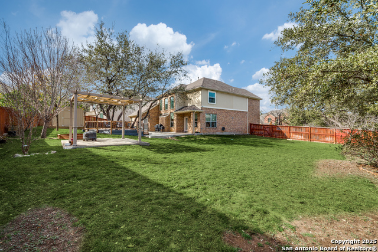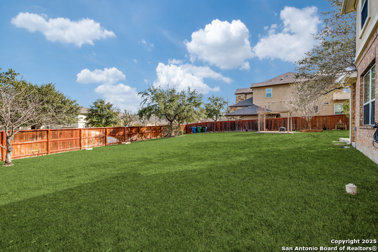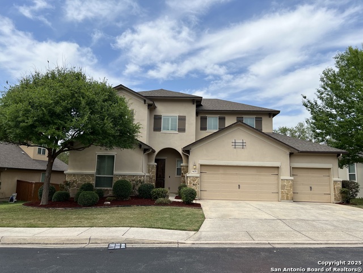3018 Hanfro Way, San Antonio, TX 78251
Property Photos
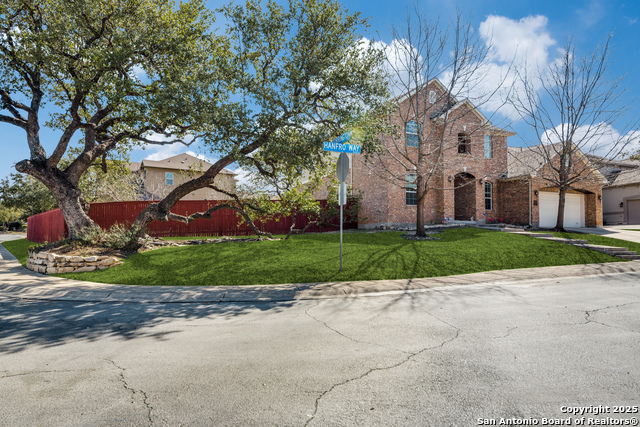
Would you like to sell your home before you purchase this one?
Priced at Only: $3,395
For more Information Call:
Address: 3018 Hanfro Way, San Antonio, TX 78251
Property Location and Similar Properties
- MLS#: 1856883 ( Residential Rental )
- Street Address: 3018 Hanfro Way
- Viewed: 24
- Price: $3,395
- Price sqft: $1
- Waterfront: No
- Year Built: 2011
- Bldg sqft: 3262
- Bedrooms: 4
- Total Baths: 3
- Full Baths: 3
- Days On Market: 39
- Additional Information
- County: BEXAR
- City: San Antonio
- Zipcode: 78251
- Subdivision: Aviara
- District: Northside
- Elementary School: Call District
- Middle School: Call District
- High School: Call District
- Provided by: Harper Property Management
- Contact: Jessica Masters
- (210) 483-7040

- DMCA Notice
-
DescriptionWelcome to your dream home! This stunning 4 bedroom, 3 bathroom residence offers over 3,000 sq ft of living space and is situated on a spacious corner lot in a secure, gated community. With ample room to relax and entertain, this home boasts a bright, open layout and generous bedrooms that ensure privacy and comfort for all. The modern kitchen, expansive living areas, and thoughtful features like a sprinkler system and water softener make daily life a breeze. Outside, the large yard is perfect for gardening, outdoor dining, or simply unwinding in peace. Conveniently located near Christus Santa Rosa Hospital, Alamo Ranch shopping, Hyatt Golf Course, and SeaWorld San Antonio, you'll have everything you need just minutes away. This home isn't just a place to live it's a lifestyle. Schedule your tour today and experience it for yourself!
Payment Calculator
- Principal & Interest -
- Property Tax $
- Home Insurance $
- HOA Fees $
- Monthly -
Features
Building and Construction
- Apprx Age: 14
- Exterior Features: Brick, Siding
- Flooring: Carpeting, Ceramic Tile
- Foundation: Slab
- Kitchen Length: 18
- Roof: Composition
- Source Sqft: Appsl Dist
School Information
- Elementary School: Call District
- High School: Call District
- Middle School: Call District
- School District: Northside
Garage and Parking
- Garage Parking: Two Car Garage
Eco-Communities
- Water/Sewer: Water System, Sewer System
Utilities
- Air Conditioning: One Central
- Fireplace: One, Living Room
- Heating Fuel: Natural Gas
- Heating: Central
- Recent Rehab: No
- Security: Controlled Access
- Utility Supplier Elec: CPS
- Utility Supplier Gas: CPS
- Utility Supplier Grbge: CITY
- Utility Supplier Sewer: SAWS
- Utility Supplier Water: SAWS
- Window Coverings: Some Remain
Amenities
- Common Area Amenities: None
Finance and Tax Information
- Application Fee: 70
- Cleaning Deposit: 300
- Days On Market: 37
- Max Num Of Months: 12
- Security Deposit: 3420
Rental Information
- Rent Includes: Condo/HOA Fees
- Tenant Pays: Gas/Electric, Water/Sewer, Yard Maintenance, Garbage Pickup, Security Monitoring, Renters Insurance Required
Other Features
- Application Form: ONLINE
- Apply At: ONLINE
- Instdir: HWY 151 to Westover Hills to Hunt Ln To Aviara
- Interior Features: Two Living Area, Liv/Din Combo, Separate Dining Room, Eat-In Kitchen, Two Eating Areas, Island Kitchen, Breakfast Bar, Study/Library, Game Room, Utility Room Inside, High Ceilings, Open Floor Plan, Laundry Room, Walk in Closets
- Legal Description: Ncb 17673 (Aviara Subdivision), Block 13 Lot 39 2009 New Acc
- Min Num Of Months: 12
- Miscellaneous: Broker-Manager
- Occupancy: Owner
- Personal Checks Accepted: No
- Ph To Show: 2102222227
- Restrictions: Other
- Salerent: For Rent
- Section 8 Qualified: No
- Style: Two Story
- Views: 24
Owner Information
- Owner Lrealreb: No
Similar Properties
Nearby Subdivisions
Aviara
Cove At Westover Hills
Creekside
Crown Meadows
Culebra Crossing
Doral
Enclave At Westover Hills
Estonia
Legacy Trails
Lindsey Place Unit 1
Magnolia Heights
Oak Creek
Oak Creek - New
Pipers Meadow
Spring Vistas
Spring Vistas Ns
Tara
Timber Ridge
Timberidge
Westover Crossing
Westover Elms
Westover Forest
Westover Hills
Westover Place
Westover Valley

- Antonio Ramirez
- Premier Realty Group
- Mobile: 210.557.7546
- Mobile: 210.557.7546
- tonyramirezrealtorsa@gmail.com



