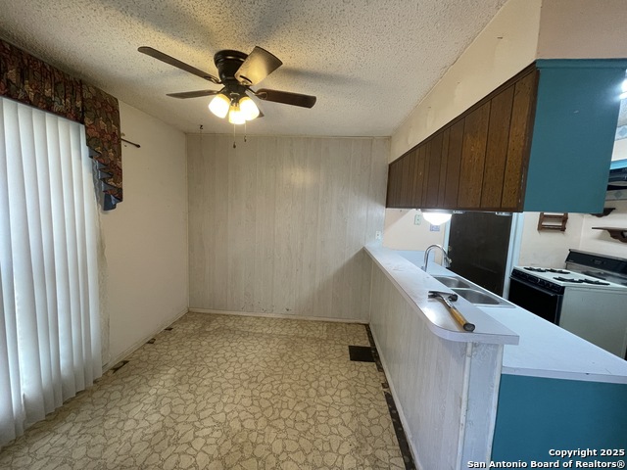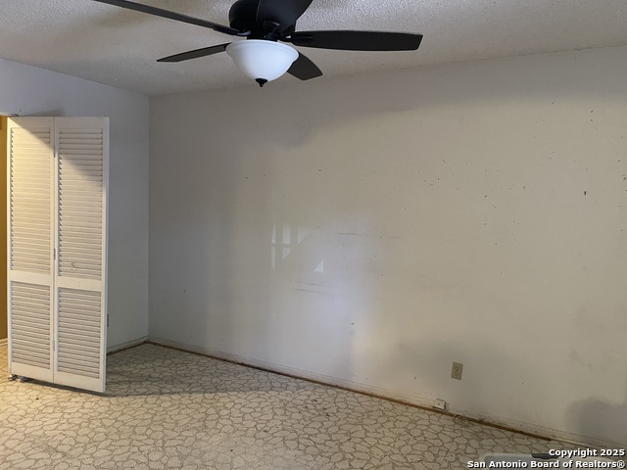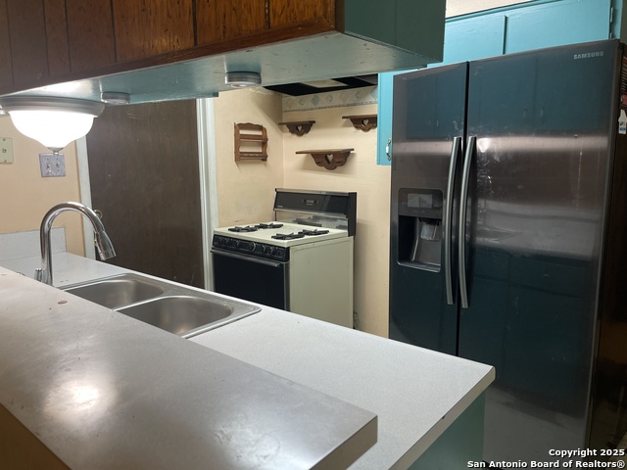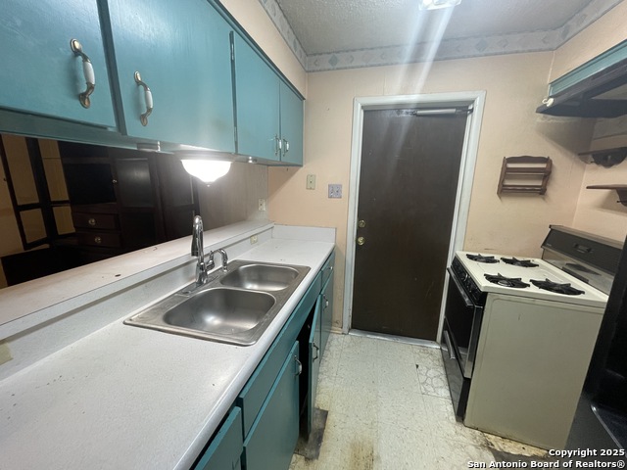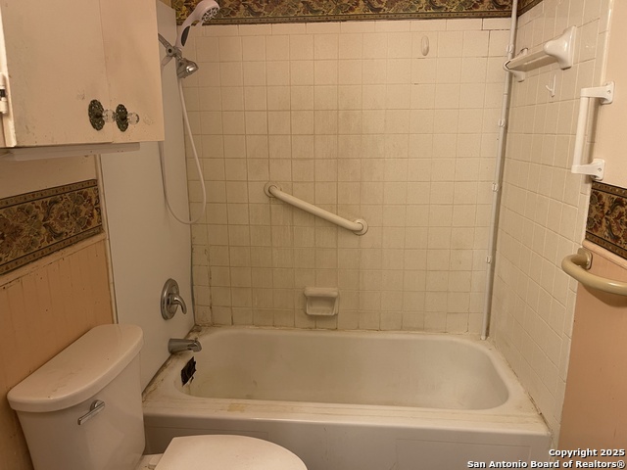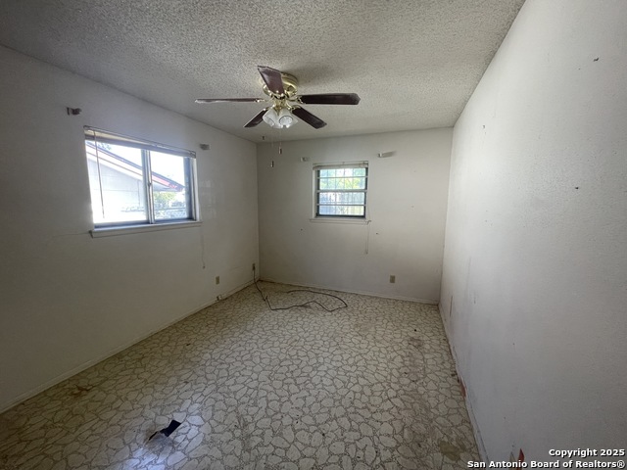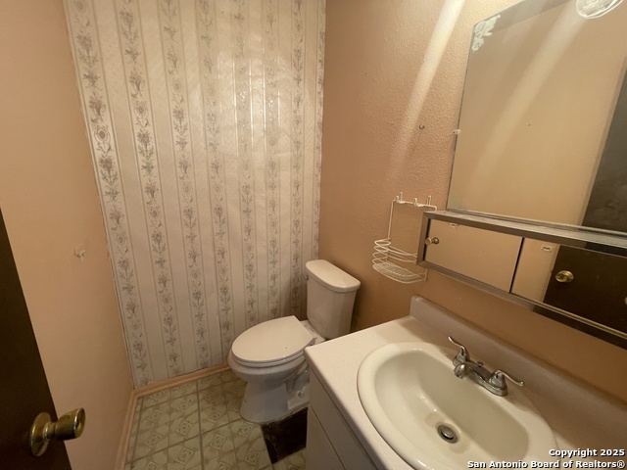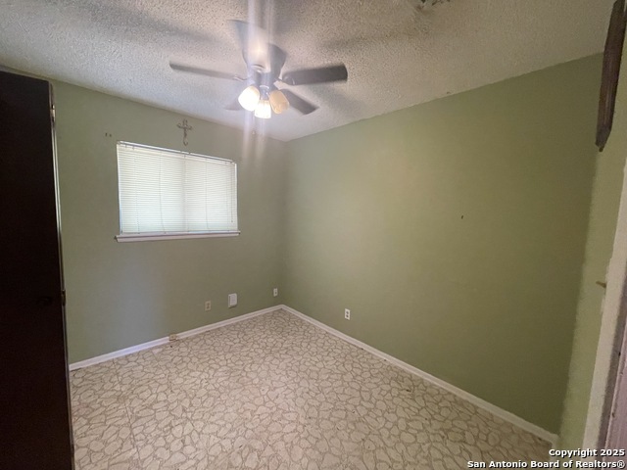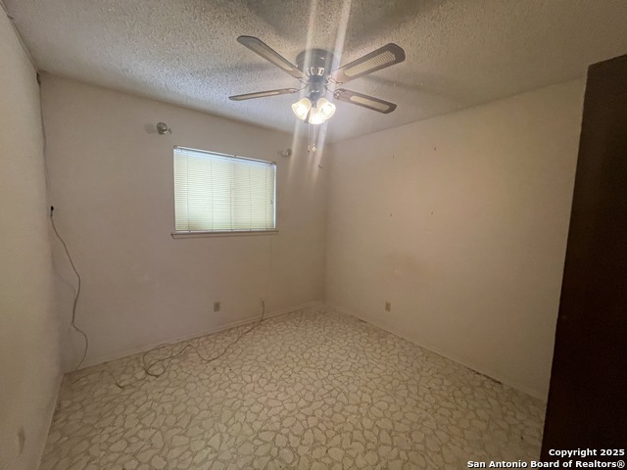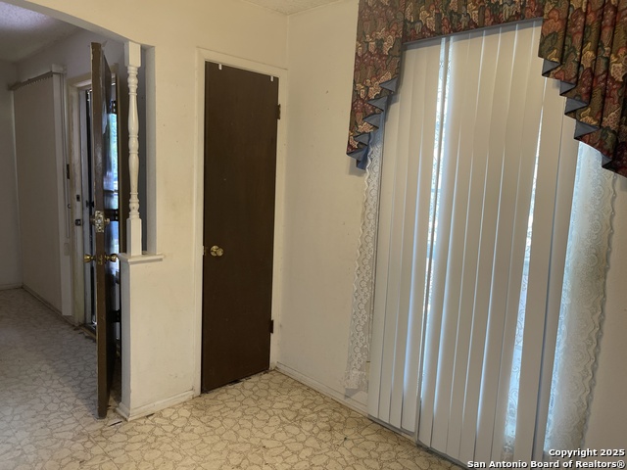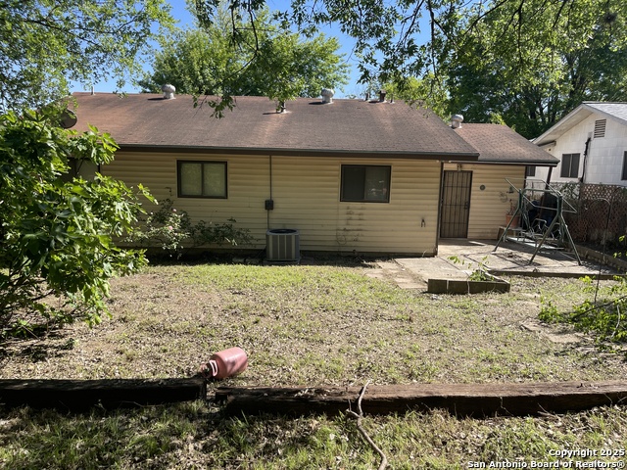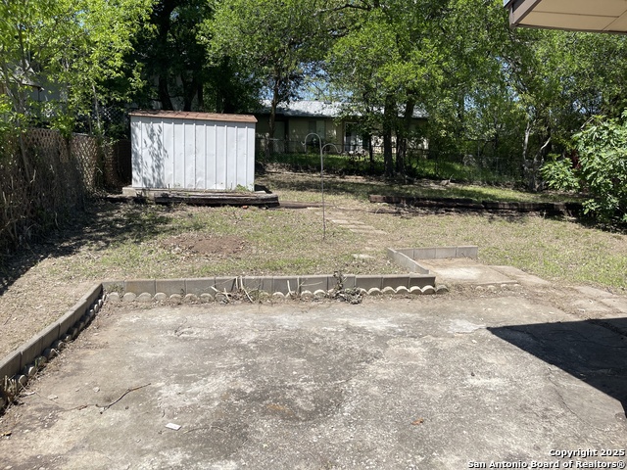6019 Sandwick Dr, San Antonio, TX 78238
Property Photos
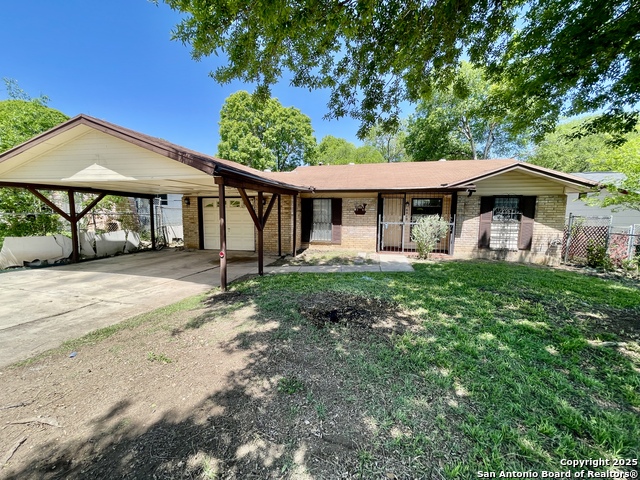
Would you like to sell your home before you purchase this one?
Priced at Only: $169,900
For more Information Call:
Address: 6019 Sandwick Dr, San Antonio, TX 78238
Property Location and Similar Properties
- MLS#: 1856638 ( Single Residential )
- Street Address: 6019 Sandwick Dr
- Viewed: 61
- Price: $169,900
- Price sqft: $150
- Waterfront: No
- Year Built: 1973
- Bldg sqft: 1129
- Bedrooms: 4
- Total Baths: 2
- Full Baths: 1
- 1/2 Baths: 1
- Garage / Parking Spaces: 1
- Days On Market: 115
- Additional Information
- Geolocation: 47.5791 / -122.518
- County: BEXAR
- City: San Antonio
- Zipcode: 78238
- Subdivision: Alamo Hills
- District: Northwest ISD
- Elementary School: Linton Dolores
- Middle School: Ross Sul
- High School: Holmes Oliver W
- Provided by: TC Austin Residential Group
- Contact: Ruben Pena
- (210) 710-2612

- DMCA Notice
-
DescriptionIf you are looking for a home that is under $180,000 and has 4 bedrooms and 1 and a 1/2 bathrooms and a one car attached garage plus a carport for at least 2 mid sized cars, this is worth taking a look at. Enjoy the large back yard and patio area and the fruit of the large Fig tree.
Payment Calculator
- Principal & Interest -
- Property Tax $
- Home Insurance $
- HOA Fees $
- Monthly -
Features
Building and Construction
- Apprx Age: 52
- Builder Name: Unknown
- Construction: Pre-Owned
- Exterior Features: Brick, Siding
- Floor: Vinyl
- Foundation: Slab
- Roof: Composition
- Source Sqft: Appsl Dist
Land Information
- Lot Dimensions: 54 x 126
- Lot Improvements: Street Paved, Curbs, Sidewalks
School Information
- Elementary School: Linton Dolores
- High School: Holmes Oliver W
- Middle School: Ross Sul
- School District: Northwest ISD
Garage and Parking
- Garage Parking: One Car Garage, Attached
Eco-Communities
- Water/Sewer: Water System
Utilities
- Air Conditioning: One Central
- Fireplace: Not Applicable
- Heating Fuel: Natural Gas
- Heating: Central
- Utility Supplier Elec: CPS
- Utility Supplier Gas: CPS
- Utility Supplier Water: CPS
- Window Coverings: None Remain
Amenities
- Neighborhood Amenities: None
Finance and Tax Information
- Days On Market: 92
- Home Faces: South
- Home Owners Association Mandatory: None
- Total Tax: 480.79
Rental Information
- Currently Being Leased: No
Other Features
- Block: 10
- Contract: Exclusive Right To Sell
- Instdir: Loop 410 to Ingram Rd. turn left to first traffic light turn right to Pancho Villa
- Interior Features: One Living Area, Separate Dining Room
- Legal Desc Lot: LOT 1
- Legal Description: Lot 1 Block 10 NCB: 14886 WestGlen Village Unit 2
- Occupancy: Vacant
- Ph To Show: SHOWING TIME
- Possession: Closing/Funding
- Style: One Story, Contemporary
- Views: 61
Owner Information
- Owner Lrealreb: No

- Antonio Ramirez
- Premier Realty Group
- Mobile: 210.557.7546
- Mobile: 210.557.7546
- tonyramirezrealtorsa@gmail.com



