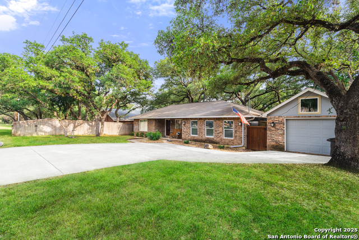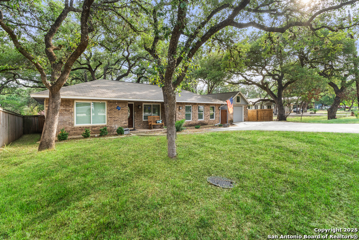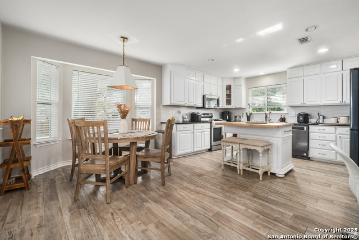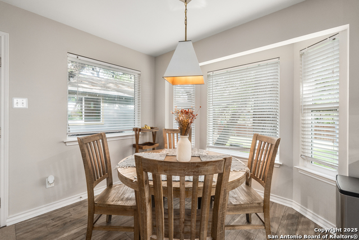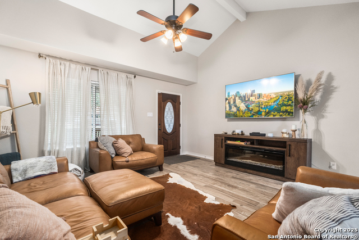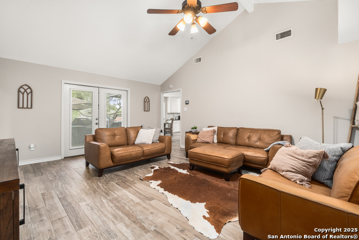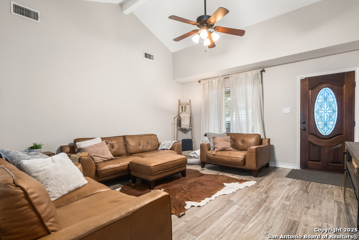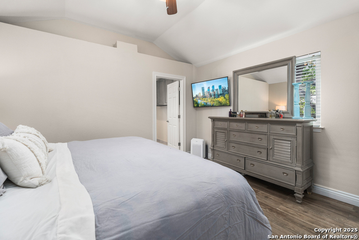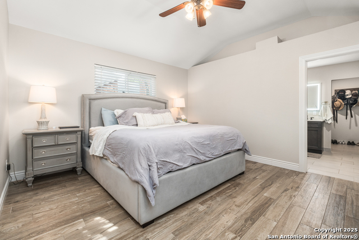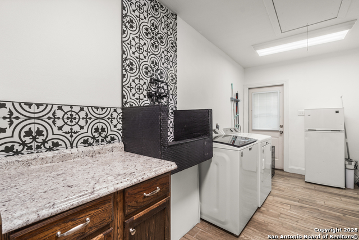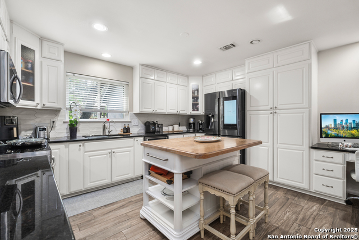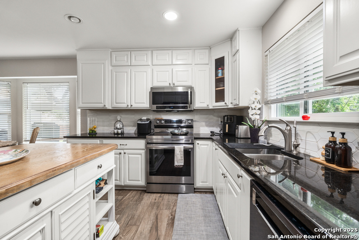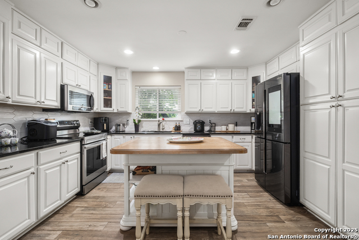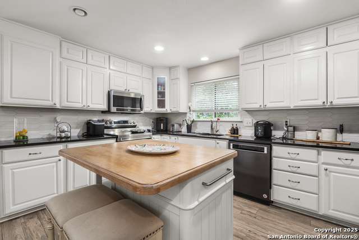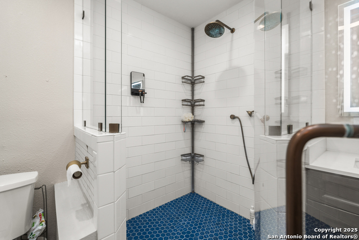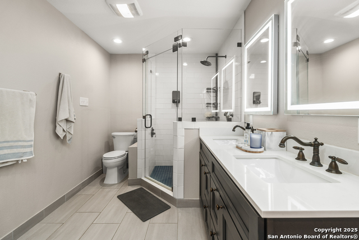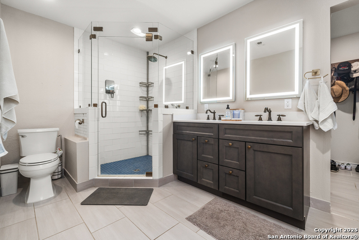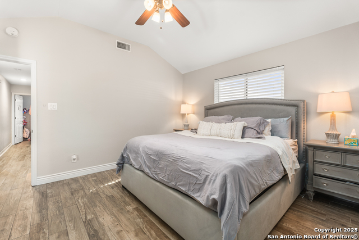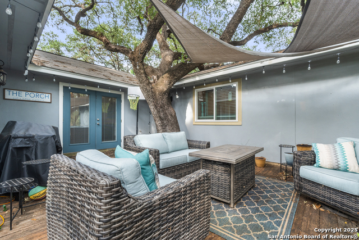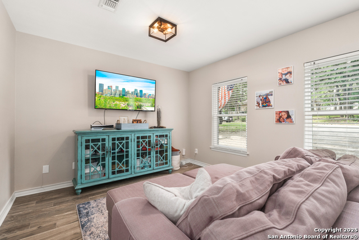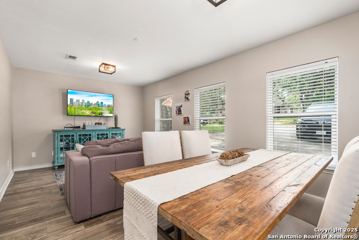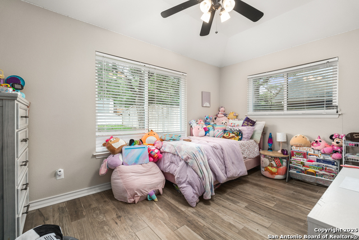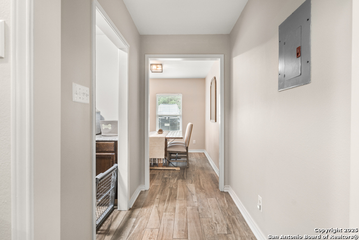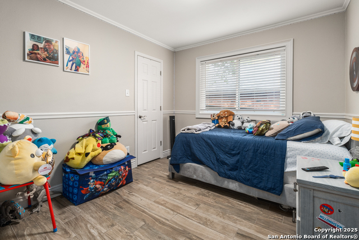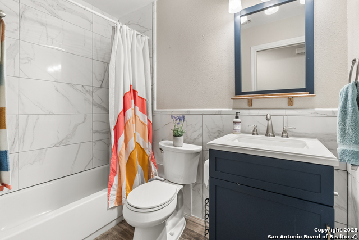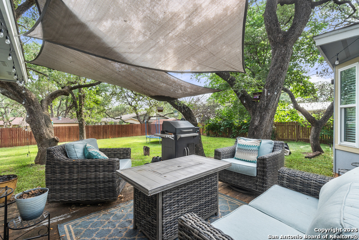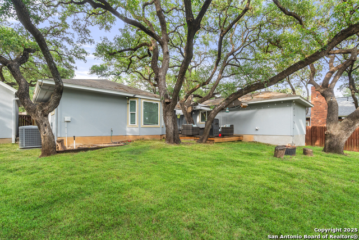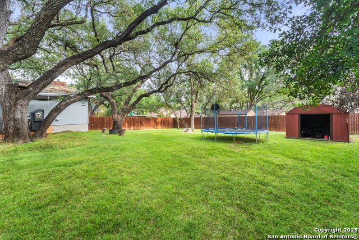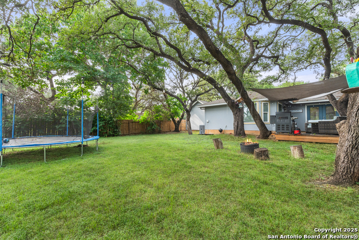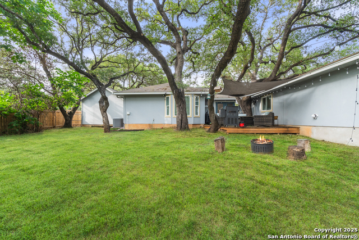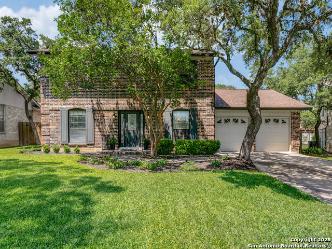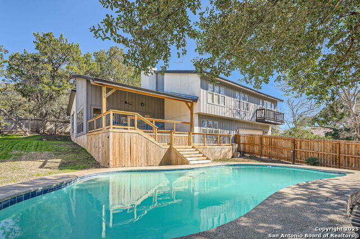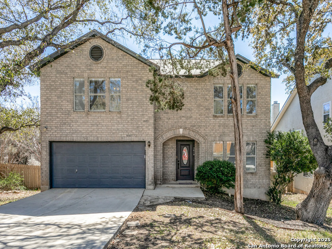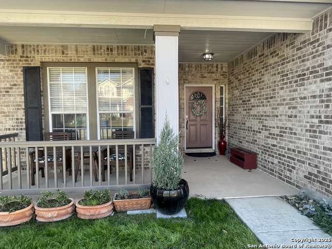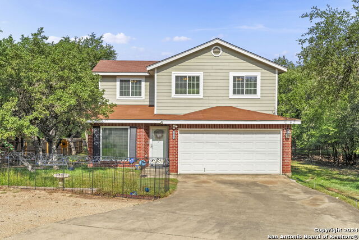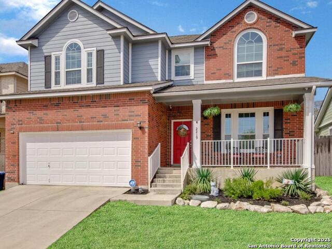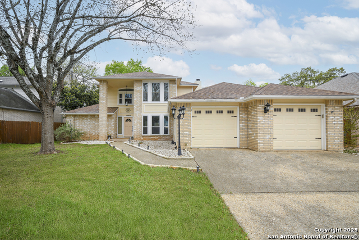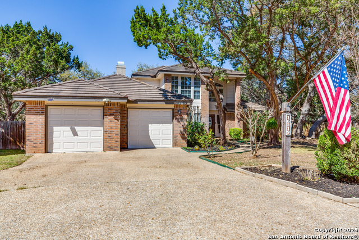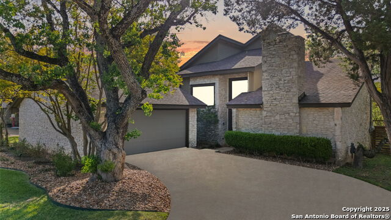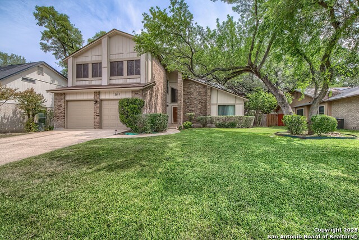1806 Poppy Peak, San Antonio, TX 78232
Property Photos
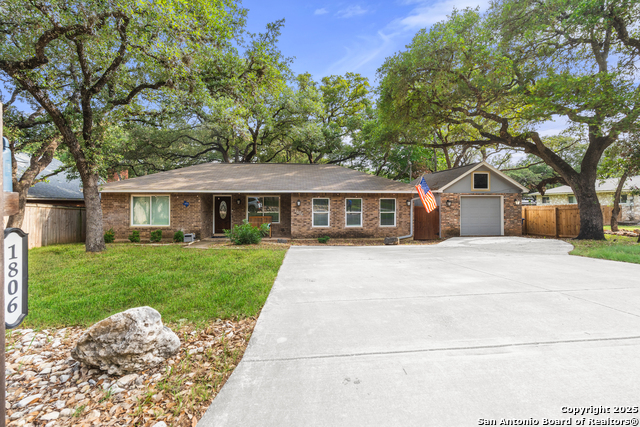
Would you like to sell your home before you purchase this one?
Priced at Only: $409,000
For more Information Call:
Address: 1806 Poppy Peak, San Antonio, TX 78232
Property Location and Similar Properties
- MLS#: 1856600 ( Single Residential )
- Street Address: 1806 Poppy Peak
- Viewed: 3
- Price: $409,000
- Price sqft: $205
- Waterfront: No
- Year Built: 1987
- Bldg sqft: 1996
- Bedrooms: 3
- Total Baths: 2
- Full Baths: 2
- Garage / Parking Spaces: 1
- Days On Market: 43
- Additional Information
- County: BEXAR
- City: San Antonio
- Zipcode: 78232
- Subdivision: Oakhaven Hts/kentwood Ma
- Elementary School: Thousand Oaks
- Middle School: Bradley
- High School: Macarthur
- Provided by: Real Broker, LLC
- Contact: Analisa Gutierrez
- (210) 803-8746

- DMCA Notice
-
DescriptionWelcome to your dream home in the highly desirable Oak Haven Heights community a beautiful, established neighborhood known for its mature trees, peaceful streets, and timeless charm. This updated single story gem offers just under 2,000 square feet of comfortable living space, featuring 3 spacious bedrooms and 2 modern bathrooms. Sitting on a generous quarter acre lot, this home boasts a sprawling backyard with a privacy fence perfect for weekend gatherings, kids at play, or simply relaxing under the Texas sky. Inside, you'll find a tastefully renovated kitchen and bathrooms that blend modern design with everyday function. Brand new double pane vinyl windows flood the home with natural light while enhancing energy efficiency and comfort. Enjoy the best of both convenience and tranquility with easy access to Loop 1604 and Hwy 281, just minutes from premier shopping, dining, and entertainment options. Homes like this, in such a prime location, don't come around often.
Payment Calculator
- Principal & Interest -
- Property Tax $
- Home Insurance $
- HOA Fees $
- Monthly -
Features
Building and Construction
- Apprx Age: 38
- Builder Name: UNK
- Construction: Pre-Owned
- Exterior Features: Brick, 4 Sides Masonry
- Floor: Ceramic Tile, Laminate
- Foundation: Slab
- Kitchen Length: 16
- Roof: Composition
- Source Sqft: Appsl Dist
School Information
- Elementary School: Thousand Oaks
- High School: Macarthur
- Middle School: Bradley
Garage and Parking
- Garage Parking: One Car Garage
Eco-Communities
- Water/Sewer: City
Utilities
- Air Conditioning: One Central
- Fireplace: Not Applicable
- Heating Fuel: Electric
- Heating: Central
- Window Coverings: Some Remain
Amenities
- Neighborhood Amenities: None
Finance and Tax Information
- Days On Market: 107
- Home Owners Association Mandatory: None
- Total Tax: 8783
Other Features
- Block: 015
- Contract: Exclusive Right To Sell
- Instdir: 281 N or S to Donella Drive. Cross over 281 if coming from southbound direction, otherwise R onto Donella Drive, Right onto Silverwood Drive. Right onto Springhill Drive. Left onto Mt Everest Drive, Right onto Poppy Peak, home is on the right side
- Interior Features: Two Living Area, Separate Dining Room, Two Eating Areas, Island Kitchen, Laundry Room
- Legal Description: NCB 14819 BLK 015 LOT 3
- Occupancy: Tenant
- Ph To Show: 2102222227
- Possession: Closing/Funding
- Style: One Story
Owner Information
- Owner Lrealreb: No
Similar Properties
Nearby Subdivisions
Abor At Blossom Hillsfrom Jone
Blossom Hills
Brook Hollow
Canyon Creek Estates
Canyon Oaks
Canyon Oaks Estates
Canyon Parke
Canyon View
Gardens At Brookholl
Gold Canyon
Heritage Estates
Heritage Oaks
Heritage Park Estate
Hidden Forest
Hill Country Village
Hollow Oaks
Hollow Oaks Ne
Hollywood Park
Kentwood Manor
Mission Ridge
Oak Hollow
Oak Hollow Estates
Oak Hollow Estates (ne)
Oak Hollow Park
Oak Hollow Villa
Oak Hollow Village
Oakhaven Heights
Oakhaven Hts/kentwood Ma
Pallatium Villas
Reserve At Thousand Oaks
San Pedro Hills
Santa Fe
Scattered Oaks
Shady Oaks
The Arbor
The Bluffs Of Henderson
The Courtyard
The Courtyards
Thousand Oaks
Thousand Oaks/scatt. Oak
Turkey Creek
Whisper Hollow

- Antonio Ramirez
- Premier Realty Group
- Mobile: 210.557.7546
- Mobile: 210.557.7546
- tonyramirezrealtorsa@gmail.com



