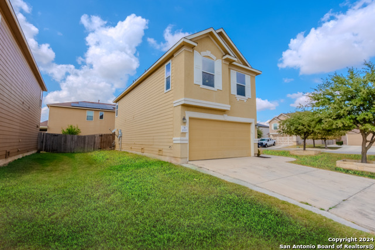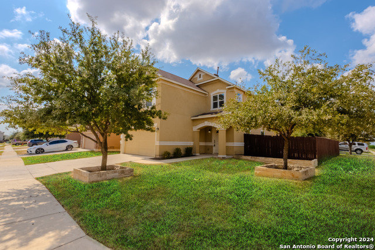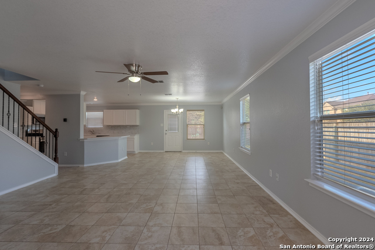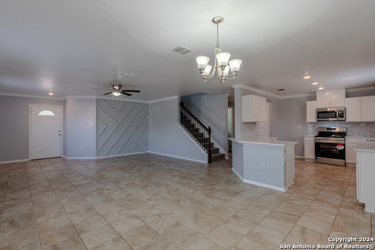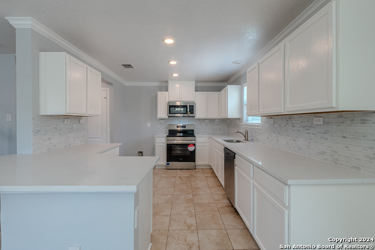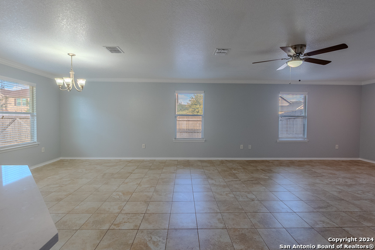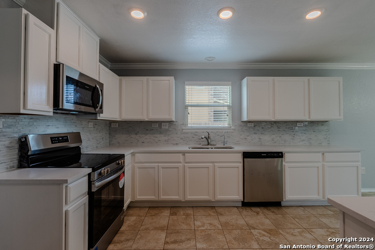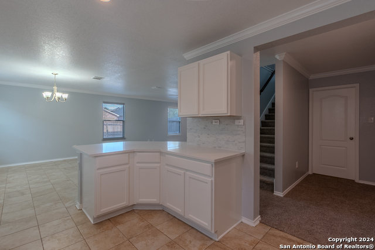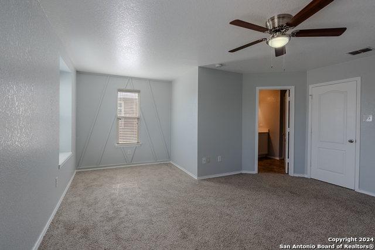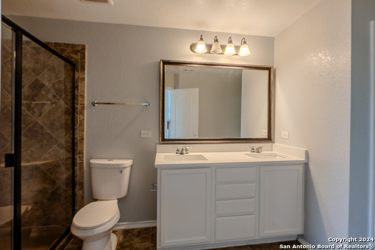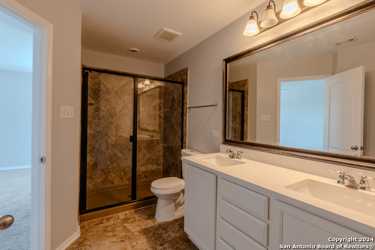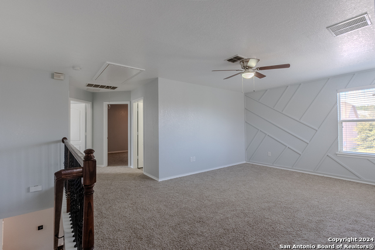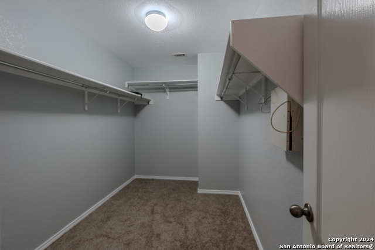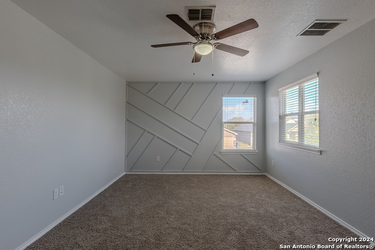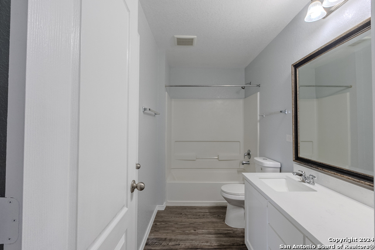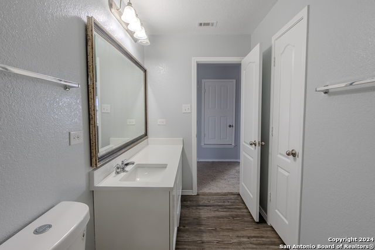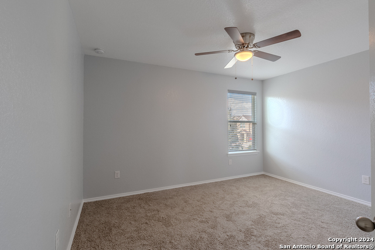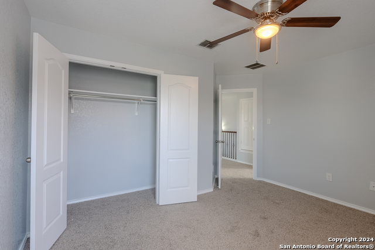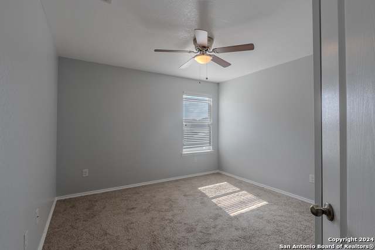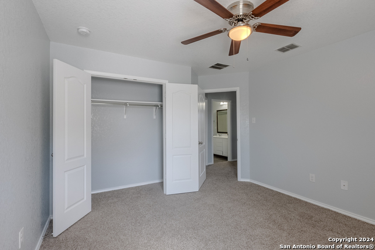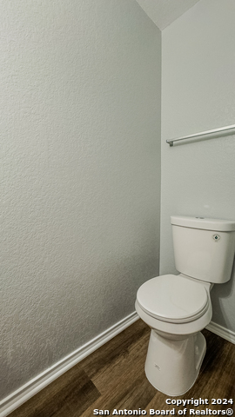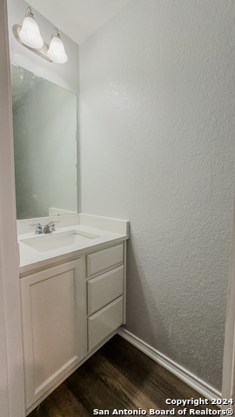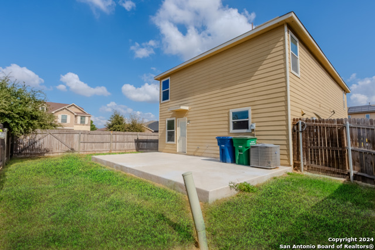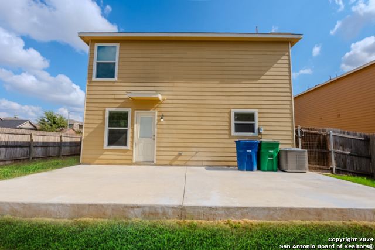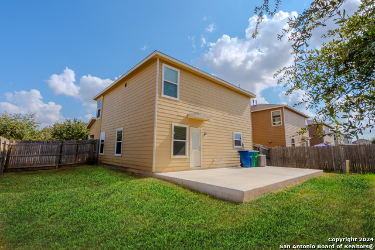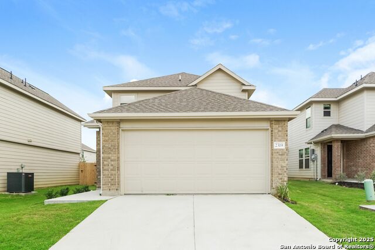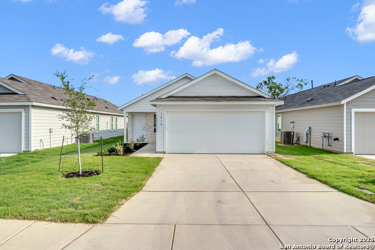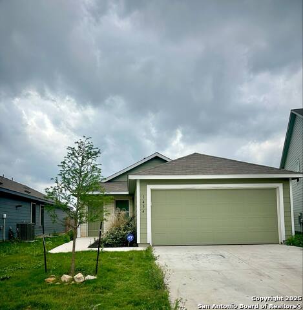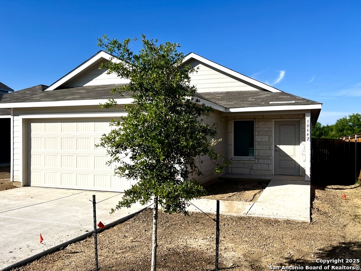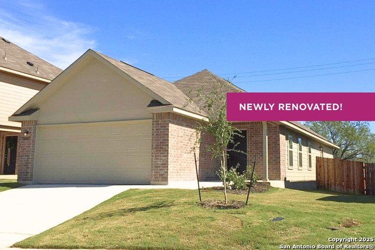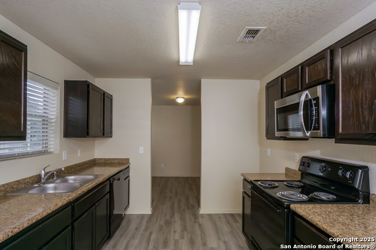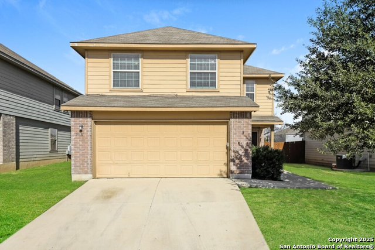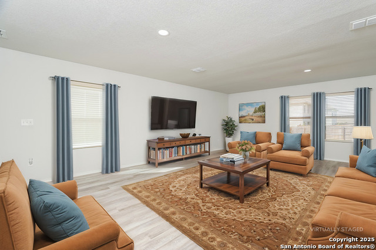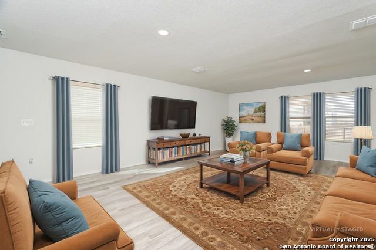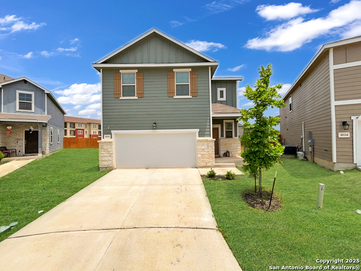10303 Mission Arc, San Antonio, TX 78224
Property Photos
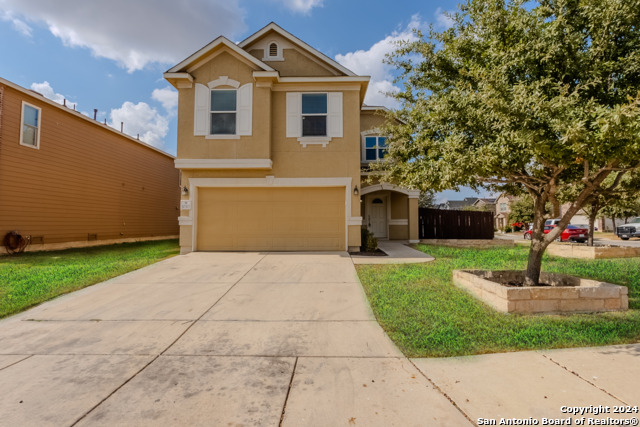
Would you like to sell your home before you purchase this one?
Priced at Only: $1,850
For more Information Call:
Address: 10303 Mission Arc, San Antonio, TX 78224
Property Location and Similar Properties
- MLS#: 1856493 ( Residential Rental )
- Street Address: 10303 Mission Arc
- Viewed: 22
- Price: $1,850
- Price sqft: $1
- Waterfront: No
- Year Built: 2016
- Bldg sqft: 1914
- Bedrooms: 3
- Total Baths: 3
- Full Baths: 2
- 1/2 Baths: 1
- Days On Market: 40
- Additional Information
- County: BEXAR
- City: San Antonio
- Zipcode: 78224
- Subdivision: Missiones
- District: Southwest I.S.D.
- Elementary School: Spicewood Park
- Middle School: RESNIK
- High School: Legacy High School
- Provided by: Inspired Brokerage, LLC
- Contact: Michael Llanas
- (210) 995-1936

- DMCA Notice
-
DescriptionNestled on a charming corner lot in the welcoming Missiones subdivision, this inviting home offers 3 bedrooms, 2.5 bathrooms, and a 2 car garage, all within a comfortable 1,914 square feet. Recently refreshed with new interior paint, new plush carpeting upstairs, new sleek stainless steel appliances, new quartz countertops, new backsplash and updated fixtures, this home is truly move in ready. The warm, open concept design flows effortlessly between the living room, kitchen, and dining area, creating a perfect space for gatherings. Upstairs, a cozy game room awaits for relaxation, and the spacious backyard patio is ideal for enjoying time with friends and family.
Payment Calculator
- Principal & Interest -
- Property Tax $
- Home Insurance $
- HOA Fees $
- Monthly -
Features
Building and Construction
- Builder Name: KB HOME
- Exterior Features: Stucco, Siding
- Flooring: Carpeting, Ceramic Tile, Vinyl
- Foundation: Slab
- Kitchen Length: 13
- Roof: Composition
- Source Sqft: Appsl Dist
Land Information
- Lot Description: Corner
School Information
- Elementary School: Spicewood Park
- High School: Legacy High School
- Middle School: RESNIK
- School District: Southwest I.S.D.
Garage and Parking
- Garage Parking: Two Car Garage, Attached
Eco-Communities
- Water/Sewer: City
Utilities
- Air Conditioning: One Central
- Fireplace: Not Applicable
- Heating Fuel: Natural Gas
- Heating: Central
- Recent Rehab: Yes
- Window Coverings: None Remain
Amenities
- Common Area Amenities: None
Finance and Tax Information
- Application Fee: 50
- Days On Market: 21
- Max Num Of Months: 36
- Pet Deposit: 250
- Security Deposit: 1850
Rental Information
- Rent Includes: No Inclusions
- Tenant Pays: Gas/Electric, Water/Sewer, Yard Maintenance
Other Features
- Application Form: TAR
- Apply At: 4606 CENTERVIEW DR., SUIT
- Instdir: LOOP 410 OUTSIDE TO PALO ALTO ROAD, RIGHT ON MISSION GATE, LEFT ON MISSION ARC
- Interior Features: Two Living Area, Liv/Din Combo, Breakfast Bar, Walk-In Pantry, Game Room, Utility Room Inside, Open Floor Plan, Laundry Room
- Legal Description: NCB 14552 (MISSIONES SUBD), BLOCK 18 LOT 1 2015-NEW PER PLAT
- Min Num Of Months: 12
- Miscellaneous: Owner-Manager, Also For Sale
- Occupancy: Vacant
- Personal Checks Accepted: No
- Ph To Show: 210-222-2227
- Restrictions: Smoking Outside Only
- Salerent: For Rent
- Section 8 Qualified: No
- Style: Two Story, Traditional
- Views: 22
Owner Information
- Owner Lrealreb: Yes
Similar Properties
Nearby Subdivisions

- Antonio Ramirez
- Premier Realty Group
- Mobile: 210.557.7546
- Mobile: 210.557.7546
- tonyramirezrealtorsa@gmail.com



