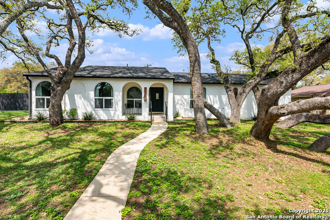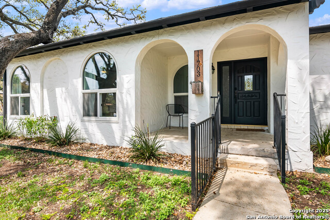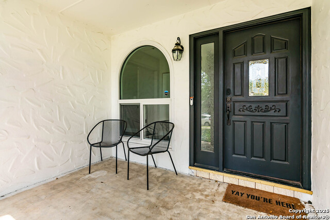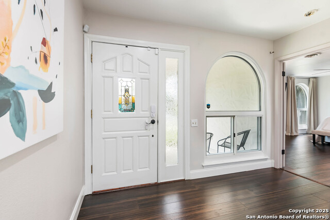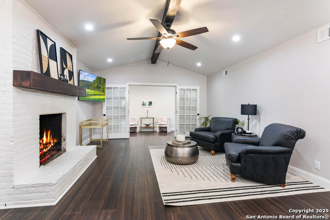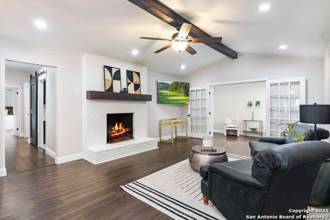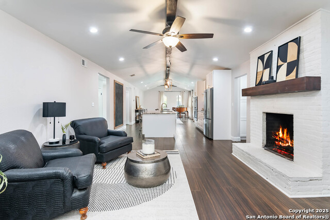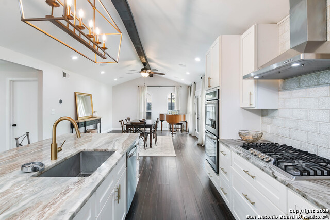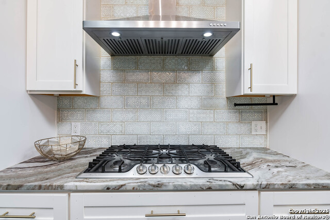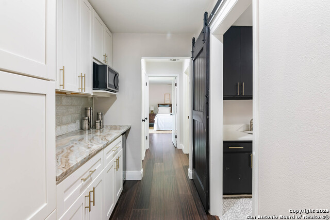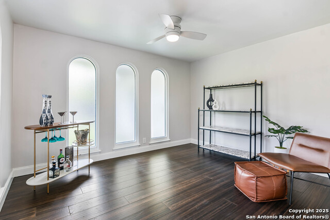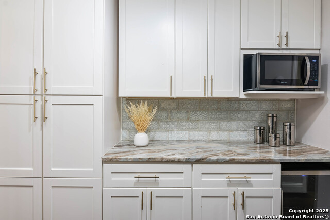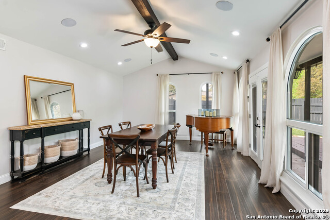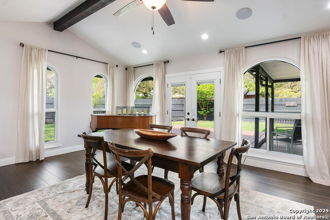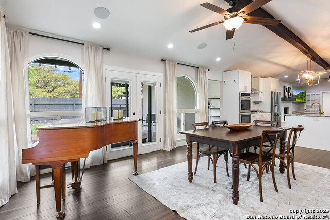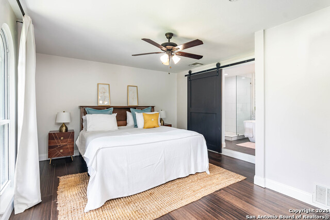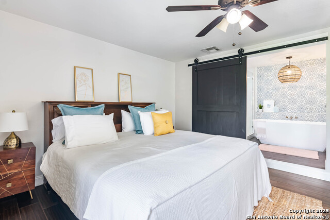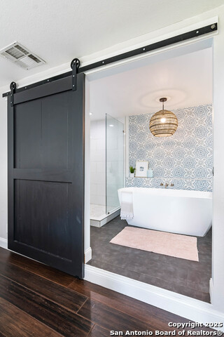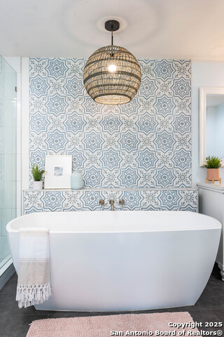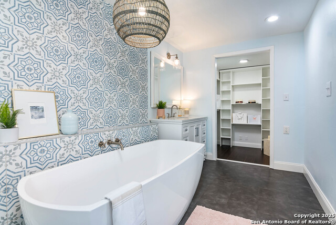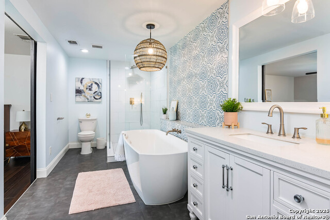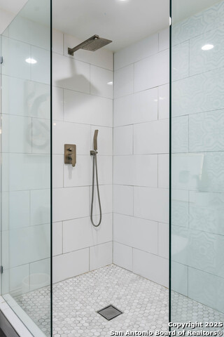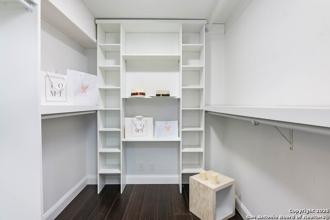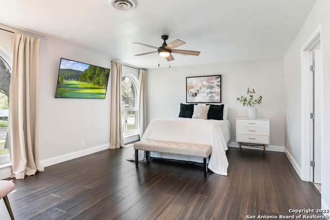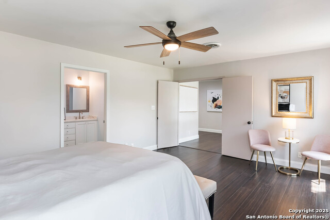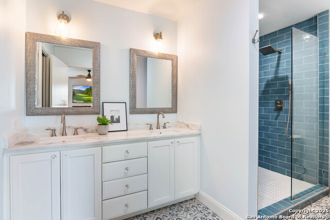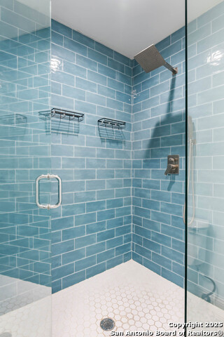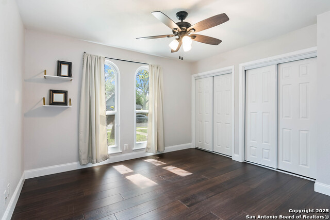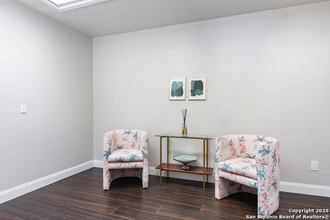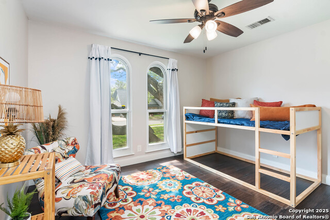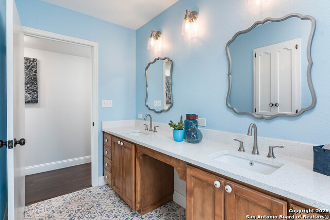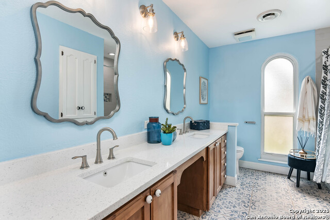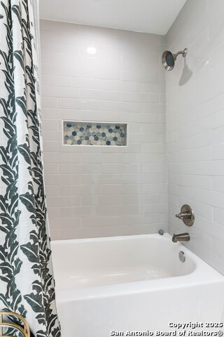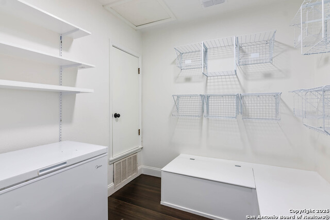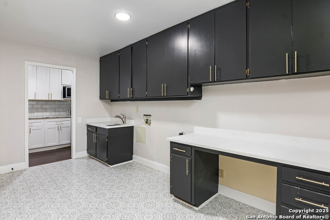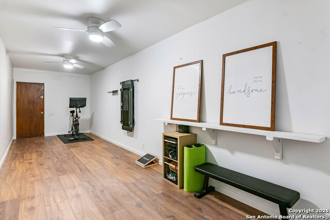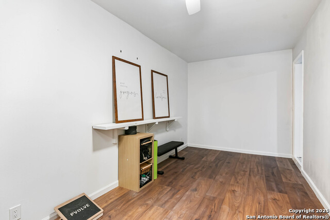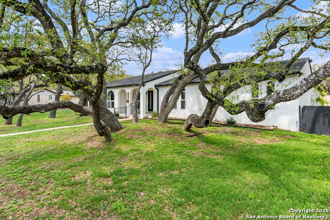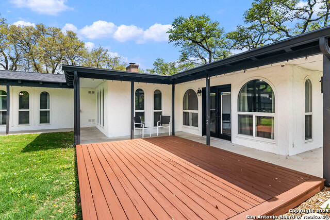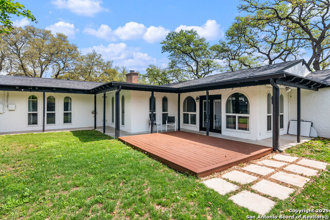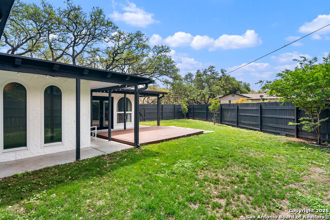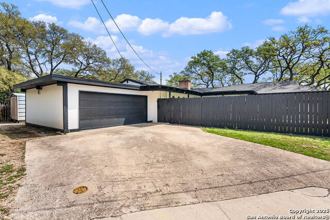11703 Sandman, San Antonio, TX 78216
Property Photos
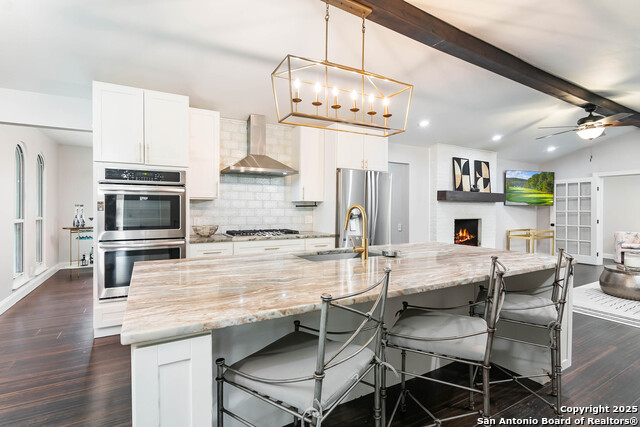
Would you like to sell your home before you purchase this one?
Priced at Only: $499,000
For more Information Call:
Address: 11703 Sandman, San Antonio, TX 78216
Property Location and Similar Properties
- MLS#: 1856473 ( Single Residential )
- Street Address: 11703 Sandman
- Viewed: 123
- Price: $499,000
- Price sqft: $151
- Waterfront: No
- Year Built: 1968
- Bldg sqft: 3299
- Bedrooms: 4
- Total Baths: 3
- Full Baths: 3
- Garage / Parking Spaces: 2
- Days On Market: 149
- Additional Information
- County: BEXAR
- City: San Antonio
- Zipcode: 78216
- Subdivision: Enchanted Forest
- Elementary School: Harmony Hills
- Middle School: Eisenhower
- High School: Churchill
- Provided by: San Antonio Portfolio KW RE
- Contact: Elizabeth Braden
- (210) 219-5324

- DMCA Notice
-
DescriptionOne of San Antonio's mature and popular subdivisions, Enchanted Forest, in the center of town! Single story, 4 beds with two primary suites and 3 baths enough room for the extended family! Corner lot with just over 1/4 of an acre with two living areas, a cool man cave / work out room / 2nd family space for the kids or private living. Spend family time together in the tasteful kitchen with 36" gas cooktop, double ovens and butlers pantry with more storage and coffee space. Super slick engineered bamboo flooring throughout the main living spaces. The architectural arched windows lends so much character to the home with solid wood beam accents in the main living. Fresh paint throughout, continued and routine maintenance and family proofed! Two car garage iwth extra space for 2nd fridge and tools! Move in ready!
Payment Calculator
- Principal & Interest -
- Property Tax $
- Home Insurance $
- HOA Fees $
- Monthly -
Features
Building and Construction
- Apprx Age: 57
- Builder Name: unknown
- Construction: Pre-Owned
- Exterior Features: 4 Sides Masonry, Stucco
- Floor: Ceramic Tile, Other
- Foundation: Slab
- Kitchen Length: 14
- Roof: Composition
- Source Sqft: Appsl Dist
Land Information
- Lot Description: Corner, 1/4 - 1/2 Acre
School Information
- Elementary School: Harmony Hills
- High School: Churchill
- Middle School: Eisenhower
Garage and Parking
- Garage Parking: Two Car Garage
Eco-Communities
- Water/Sewer: Water System, Sewer System
Utilities
- Air Conditioning: Two Central
- Fireplace: Family Room, Wood Burning
- Heating Fuel: Natural Gas
- Heating: Central, 2 Units
- Utility Supplier Elec: CPS
- Utility Supplier Gas: CPS
- Utility Supplier Grbge: City
- Utility Supplier Water: Saws
- Window Coverings: Some Remain
Amenities
- Neighborhood Amenities: None
Finance and Tax Information
- Days On Market: 142
- Home Owners Association Mandatory: None
- Total Tax: 12501
Rental Information
- Currently Being Leased: No
Other Features
- Block: 36
- Contract: Exclusive Right To Sell
- Instdir: San Pedro Ave right on Rhapsody left on Sandman Dr
- Interior Features: Two Living Area, Separate Dining Room, Eat-In Kitchen, Two Eating Areas, Island Kitchen, Study/Library, Utility Room Inside, 1st Floor Lvl/No Steps, High Ceilings, Open Floor Plan, Skylights, Cable TV Available, High Speed Internet, All Bedrooms Downstairs, Laundry Main Level, Laundry Lower Level, Walk in Closets
- Legal Desc Lot: 13
- Legal Description: Ncb 13492 Blk 36 Lot 13
- Occupancy: Other
- Ph To Show: 2102222227
- Possession: Closing/Funding
- Style: One Story
- Views: 123
Owner Information
- Owner Lrealreb: No
Nearby Subdivisions
Bitters Point Villas
Bluffcreek
Bluffview
Bluffview Estates
Bluffview Greens
Bluffview Heights
Bluffview Of Camino
Camino Real/ Woodlands
Countryside
Crownhill Park
Devonshire
East Shearer Hill
Enchanted Forest
Harmony Hills
North Star Hills
Northcrest Hills
Oak Run
Park @ Vista Del Nor
Racquet Club Of Cami
Ridgeview
River Bend Of Camino
Shearer Hills
The Enclave Ne
Villas Of Bluffview
Vista Del Norte
Vista Del Norte/oaks
Walker Ranch
Woodlands Of Camino

- Antonio Ramirez
- Premier Realty Group
- Mobile: 210.557.7546
- Mobile: 210.557.7546
- tonyramirezrealtorsa@gmail.com



