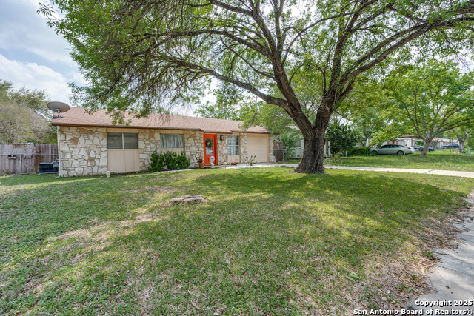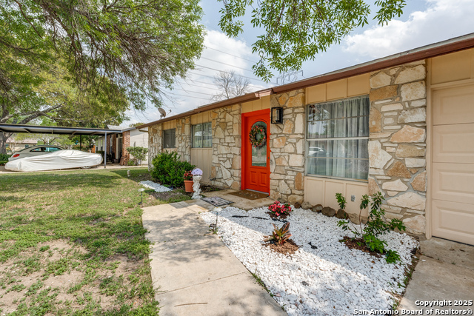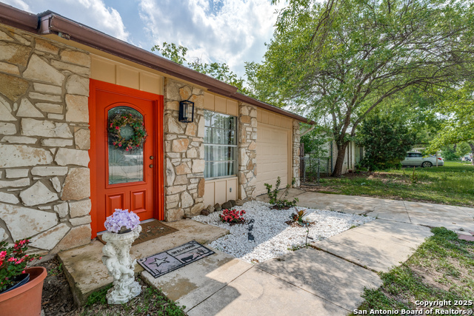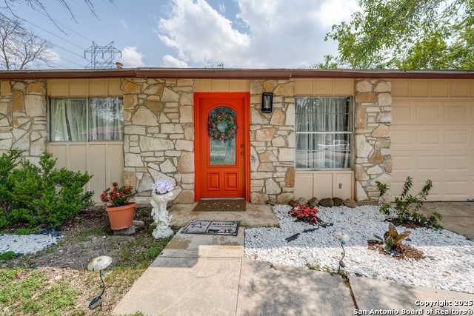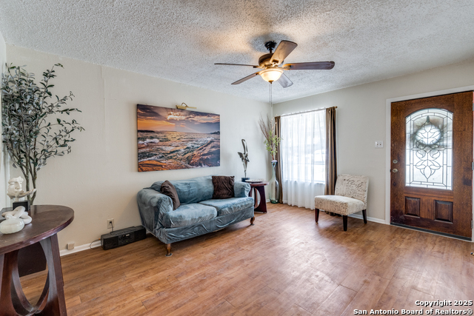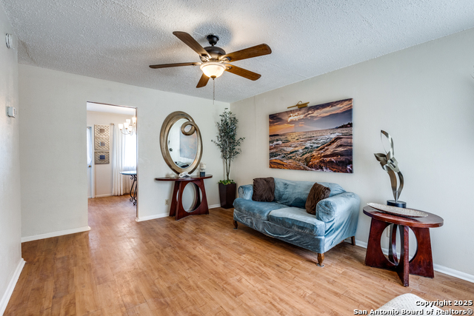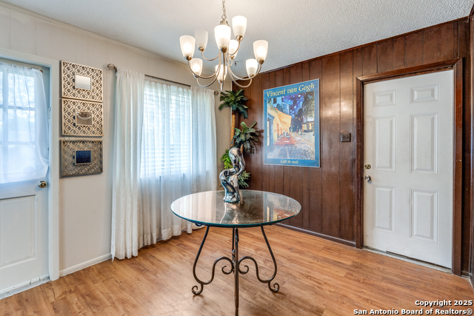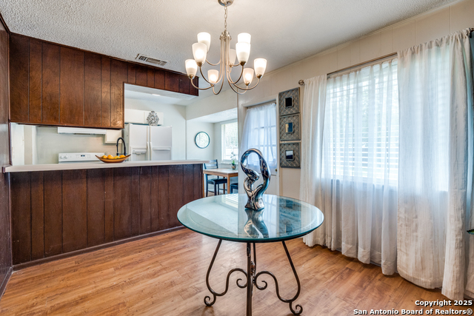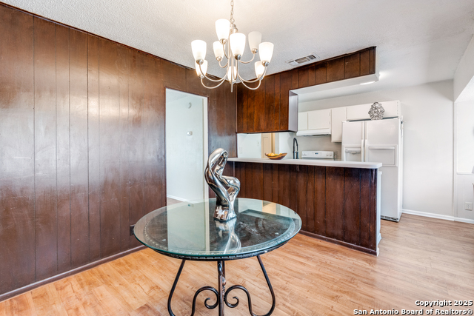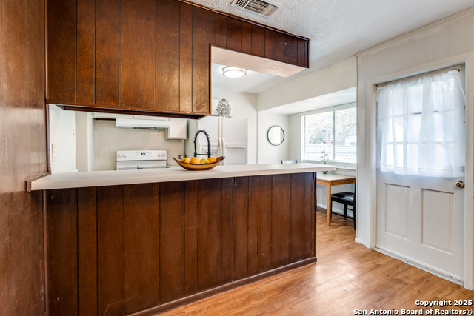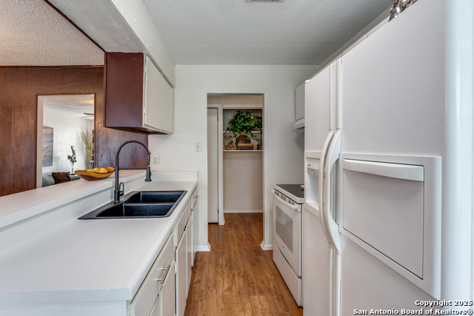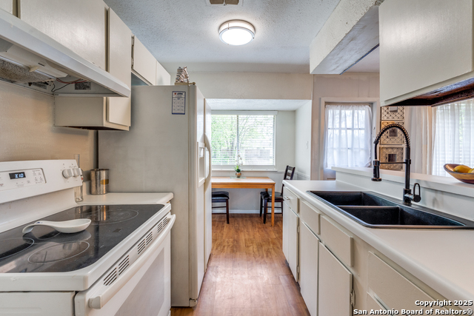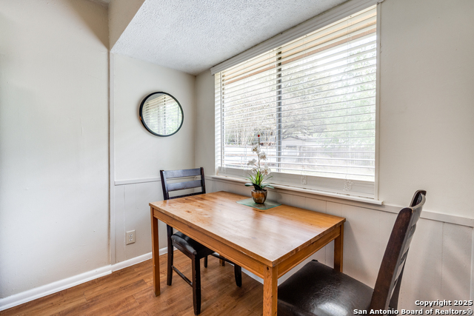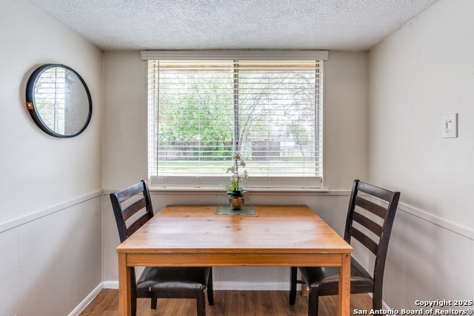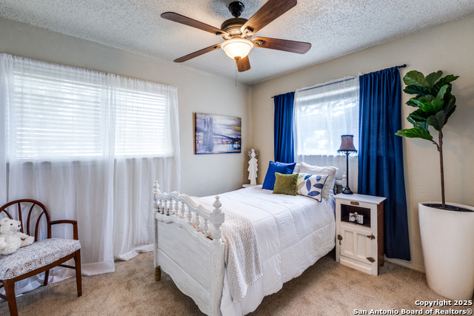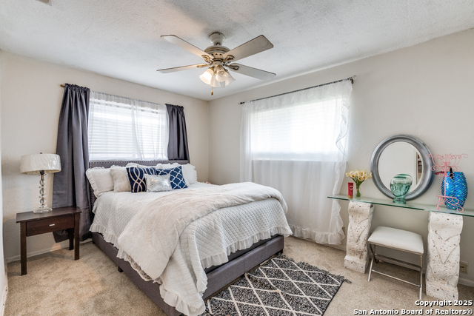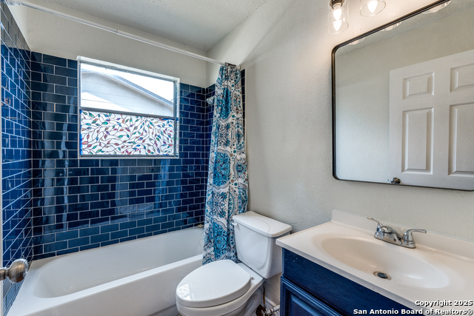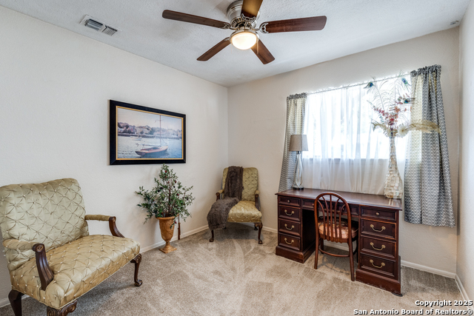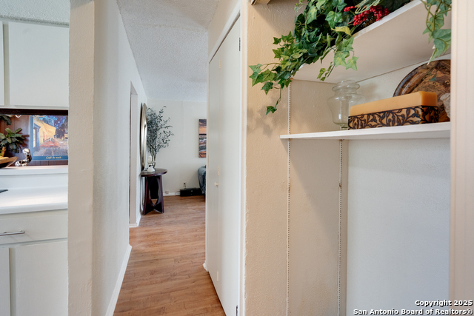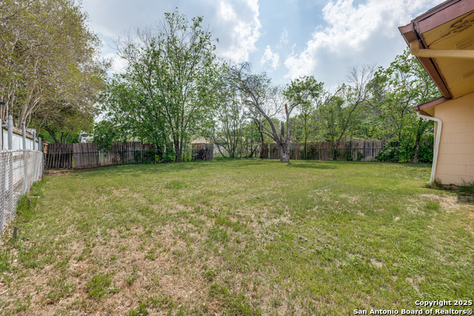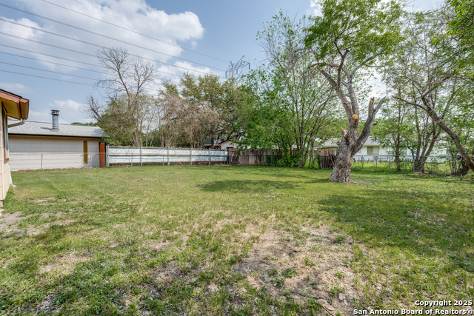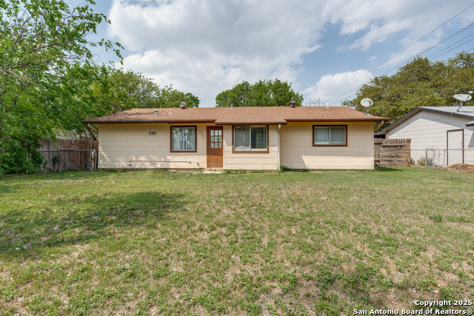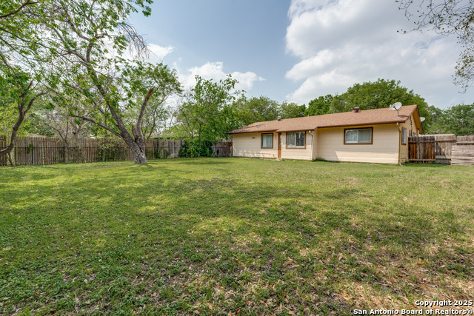5026 Ed White, Kirby, TX 78219
Property Photos
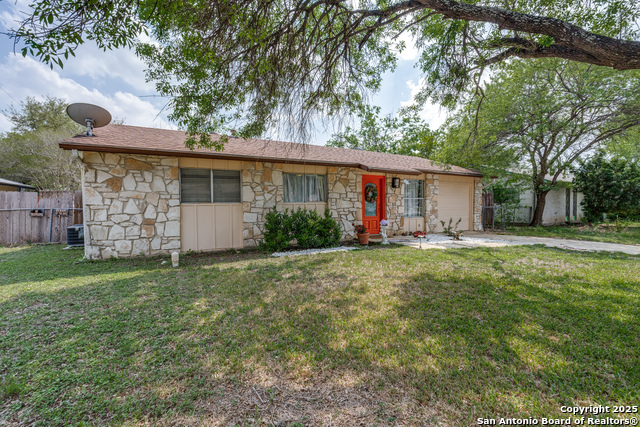
Would you like to sell your home before you purchase this one?
Priced at Only: $173,900
For more Information Call:
Address: 5026 Ed White, Kirby, TX 78219
Property Location and Similar Properties
- MLS#: 1856445 ( Single Residential )
- Street Address: 5026 Ed White
- Viewed: 75
- Price: $173,900
- Price sqft: $173
- Waterfront: No
- Year Built: 1972
- Bldg sqft: 1008
- Bedrooms: 3
- Total Baths: 1
- Full Baths: 1
- Garage / Parking Spaces: 1
- Days On Market: 140
- Additional Information
- County: BEXAR
- City: Kirby
- Zipcode: 78219
- Subdivision: Springfield Manor
- District: Judson
- Elementary School: Hopkins Ele
- Middle School: Kirby
- High School: Wagner
- Provided by: JPAR San Antonio
- Contact: Joshua Jackson
- (210) 259-5155

- DMCA Notice
-
DescriptionReduced rate of 5.75% available for this charming and meticulously maintained 3 bedroom, 1 bath residence. The spacious .18 acre flat lot is adorned with mature trees, creating the ideal setting for relaxation. Nestled in a delightful neighborhood on a quiet cul de sac, it is conveniently located near the community pool and senior center. Covered by a Choice Home Warranty, the owner has continually cared for the home. Don't miss out on this amazing opportunity! This house comes with a REDUCED RATE as low as 5.75% (APR 6.102%) as of 07/10/2025 through List & LockTM. This is a seller paid rate buydown that reduces the buyer's interest rate and monthly payment. Terms apply, see disclosures for more information.
Payment Calculator
- Principal & Interest -
- Property Tax $
- Home Insurance $
- HOA Fees $
- Monthly -
Features
Building and Construction
- Apprx Age: 53
- Builder Name: Unknown
- Construction: Pre-Owned
- Exterior Features: Asbestos Shingle, Brick
- Floor: Carpeting, Linoleum, Laminate
- Foundation: Slab
- Roof: Composition
- Source Sqft: Appsl Dist
School Information
- Elementary School: Hopkins Ele
- High School: Wagner
- Middle School: Kirby
- School District: Judson
Garage and Parking
- Garage Parking: One Car Garage
Eco-Communities
- Water/Sewer: Water System
Utilities
- Air Conditioning: One Central
- Fireplace: Not Applicable
- Heating Fuel: Natural Gas
- Heating: Central
- Window Coverings: All Remain
Amenities
- Neighborhood Amenities: Pool, Park/Playground
Finance and Tax Information
- Days On Market: 118
- Home Owners Association Mandatory: None
- Total Tax: 2897
Other Features
- Contract: Exclusive Right To Sell
- Instdir: I-35 N to Exit 161, take Old Seguin Rd to Ed White St
- Interior Features: One Living Area, Separate Dining Room, Breakfast Bar, Utility Area in Garage
- Legal Desc Lot: 26
- Legal Description: Cb 4018B Blk 2 Lot 26
- Ph To Show: 210-222-2227
- Possession: Closing/Funding
- Style: One Story
- Views: 75
Owner Information
- Owner Lrealreb: No
Nearby Subdivisions

- Antonio Ramirez
- Premier Realty Group
- Mobile: 210.557.7546
- Mobile: 210.557.7546
- tonyramirezrealtorsa@gmail.com



