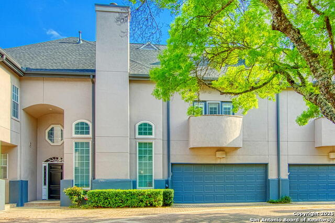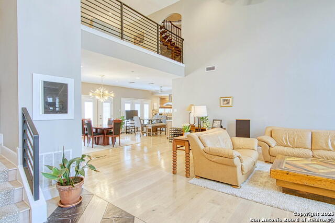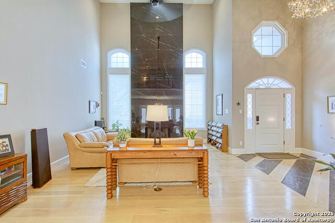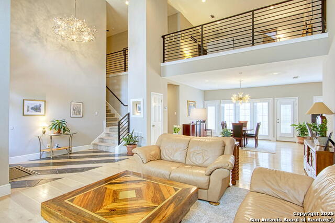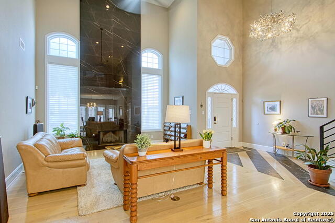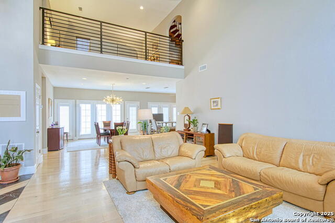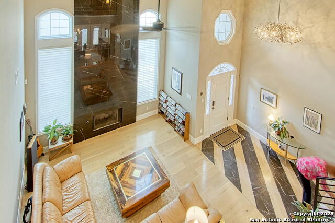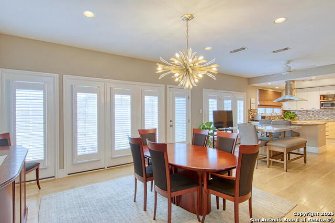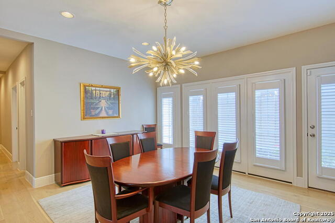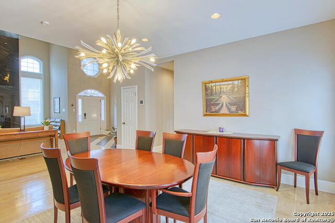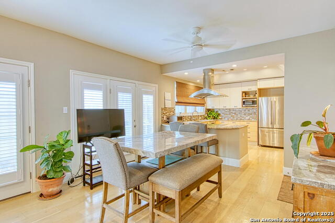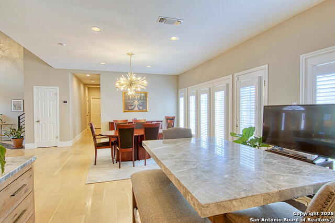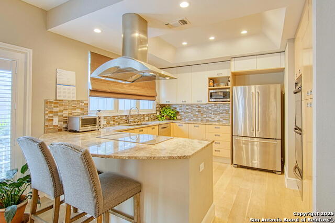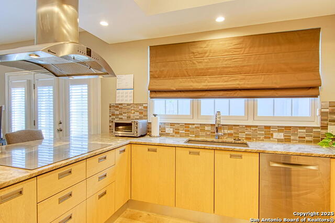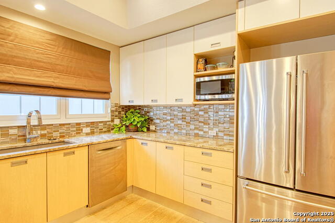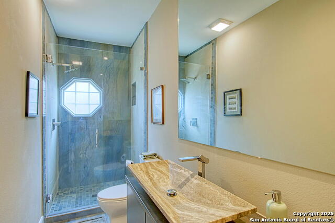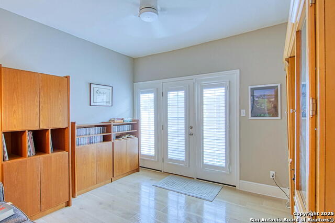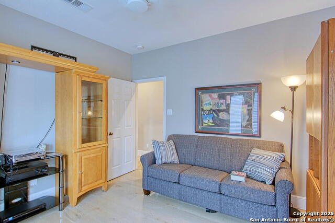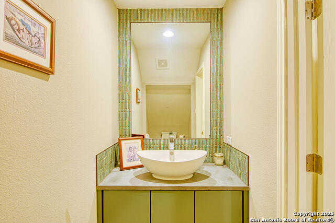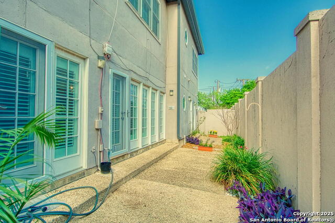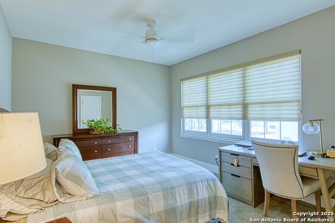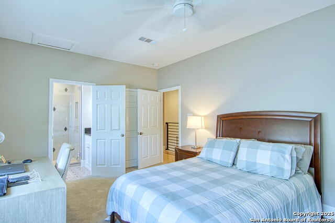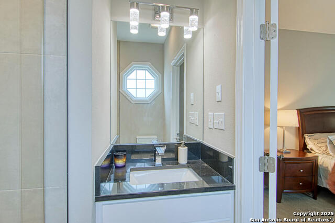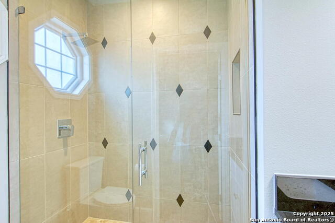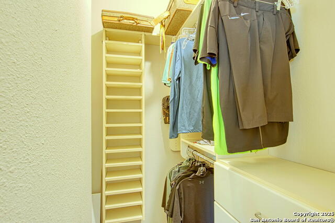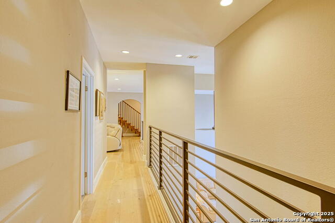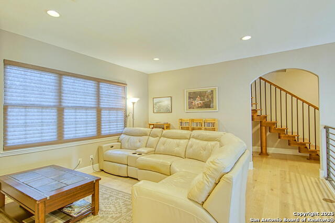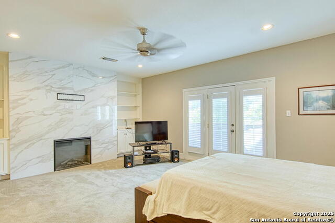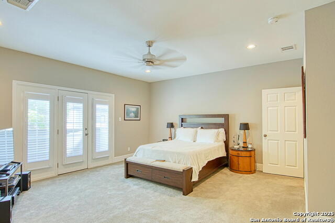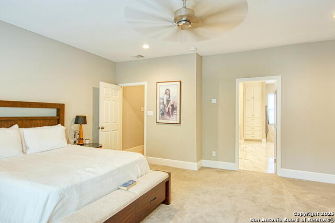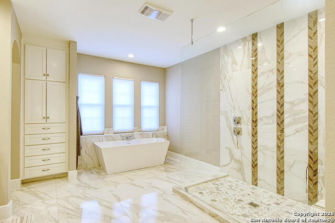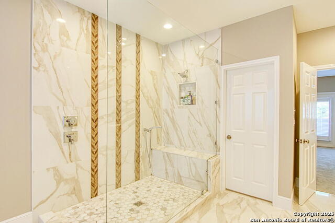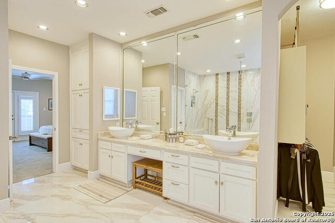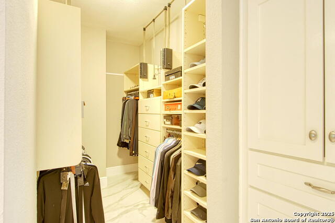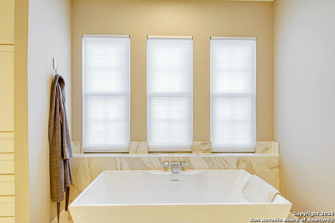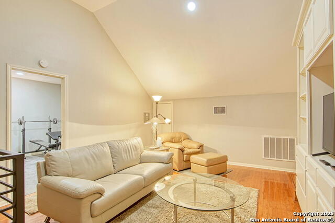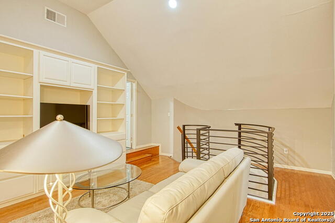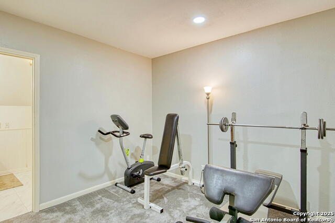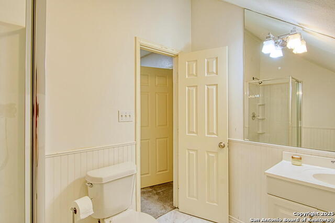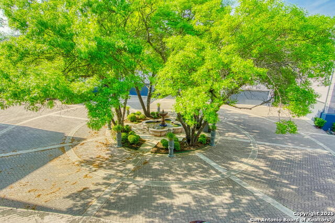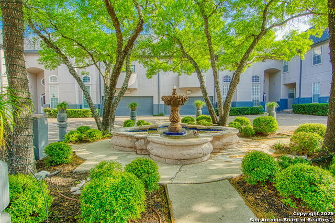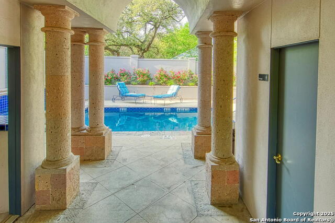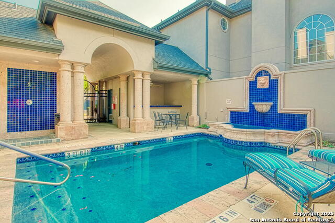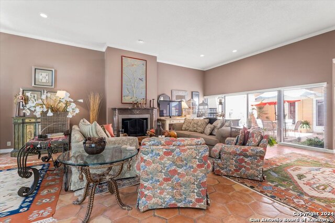35 Rue Charles S 35, San Antonio, TX 78217
Property Photos
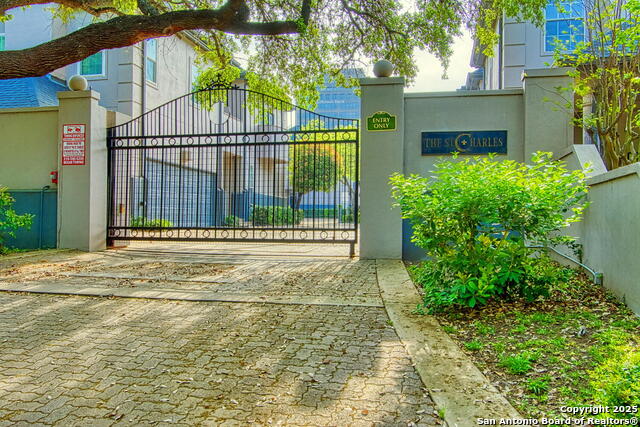
Would you like to sell your home before you purchase this one?
Priced at Only: $610,000
For more Information Call:
Address: 35 Rue Charles S 35, San Antonio, TX 78217
Property Location and Similar Properties
- MLS#: 1856437 ( Single Residential )
- Street Address: 35 Rue Charles S 35
- Viewed: 4
- Price: $610,000
- Price sqft: $153
- Waterfront: No
- Year Built: 1987
- Bldg sqft: 3983
- Bedrooms: 5
- Total Baths: 5
- Full Baths: 4
- 1/2 Baths: 1
- Garage / Parking Spaces: 2
- Days On Market: 20
- Additional Information
- County: BEXAR
- City: San Antonio
- Zipcode: 78217
- Subdivision: St. Charles
- District: North East I.S.D
- Elementary School: Oak Grove
- Middle School: Garner
- High School: Macarthur
- Provided by: LPT Realty, LLC
- Contact: Nadine Berger
- (210) 862-7659

- DMCA Notice
-
DescriptionONE LOOK WILL DO! Stunning 5 Bedroom, 4 1/2 Bath Townhome in prestigious St. Charles Gated Community, Centrally located, close to Alamo Heights, Broadway, the Quarry & Airport. You will be amazed by the Entry & Living Room w/Granite Fireplace from floor to ceiling, Spacious Open floorplan w/High ceilings, Wood & Tile floors & Granite accents throughout. Contemporary updates to include a Chef's Kitchen w/Custom cabinets, quartzite Countertops, Double Ovens, Warming drawer, Induction Cooktop & SS appliances. Second Bedrm on 1st Floor w/one Full bath, 1/2 Bath & large storage closet. Master Bedrm located on 2nd floor w/built in Cabinets, Fireplace, gorgeous Master Bath & Balcony overlooking Courtyard, also has 3rd Bedrm w/private Bath & Family room overlooking 1st Floor. Beautiful Staircase leads to 3rd Floor that can be used as private Living space, w/Living/Media & Workout rooms & Full Bath. Easy Access to Loop 410 & close to SA Airport, Shopping, Schools, Ft. Sam & more.
Payment Calculator
- Principal & Interest -
- Property Tax $
- Home Insurance $
- HOA Fees $
- Monthly -
Features
Building and Construction
- Apprx Age: 38
- Builder Name: Unknown
- Construction: Pre-Owned
- Exterior Features: Stucco
- Floor: Carpeting, Ceramic Tile, Wood
- Foundation: Slab
- Kitchen Length: 13
- Roof: Composition
- Source Sqft: Appsl Dist
Land Information
- Lot Description: Level
- Lot Improvements: Street Paved
School Information
- Elementary School: Oak Grove
- High School: Macarthur
- Middle School: Garner
- School District: North East I.S.D
Garage and Parking
- Garage Parking: Two Car Garage, Attached
Eco-Communities
- Energy Efficiency: Programmable Thermostat, Double Pane Windows, Ceiling Fans
- Water/Sewer: Water System, Sewer System
Utilities
- Air Conditioning: Three+ Central, Zoned
- Fireplace: Two, Living Room, Primary Bedroom, Gas
- Heating Fuel: Natural Gas
- Heating: Central, 3+ Units
- Num Of Stories: 3+
- Recent Rehab: No
- Utility Supplier Elec: CPS
- Utility Supplier Gas: CPS
- Utility Supplier Grbge: Valet Trash
- Utility Supplier Sewer: SAWS
- Utility Supplier Water: SAWS
- Window Coverings: All Remain
Amenities
- Neighborhood Amenities: Controlled Access, Pool
Finance and Tax Information
- Home Faces: North
- Home Owners Association Fee: 690.34
- Home Owners Association Frequency: Monthly
- Home Owners Association Mandatory: Mandatory
- Home Owners Association Name: ST CHARLES HOA
- Total Tax: 12562.72
Rental Information
- Currently Being Leased: No
Other Features
- Accessibility: 2+ Access Exits, Ext Door Opening 36"+, Low Pile Carpet, Near Bus Line, Level Lot, Level Drive, First Floor Bath, Full Bath/Bed on 1st Flr, First Floor Bedroom, Stall Shower
- Contract: Exclusive Right To Sell
- Instdir: NE Loop 410 to Post Oak Rd., Townhome community is on the left.
- Interior Features: Two Living Area, Separate Dining Room, Eat-In Kitchen, Two Eating Areas, Breakfast Bar, Study/Library, Game Room, Media Room, Secondary Bedroom Down, 1st Floor Lvl/No Steps, High Ceilings, Open Floor Plan, Cable TV Available, High Speed Internet, Laundry in Garage, Walk in Closets
- Legal Desc Lot: 27
- Legal Description: Ncb: 11977 Blk: 2 Lot: 27 The Saint Charles
- Miscellaneous: Virtual Tour
- Occupancy: Owner
- Ph To Show: 210-222-2227
- Possession: Closing/Funding
- Style: 3 or More, Contemporary
- Unit Number: 35
Owner Information
- Owner Lrealreb: No
Similar Properties
Nearby Subdivisions

- Antonio Ramirez
- Premier Realty Group
- Mobile: 210.557.7546
- Mobile: 210.557.7546
- tonyramirezrealtorsa@gmail.com



