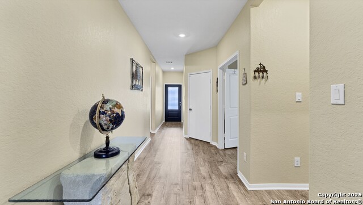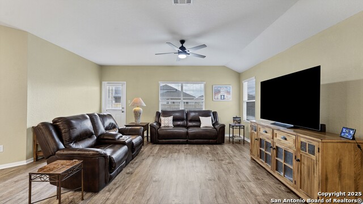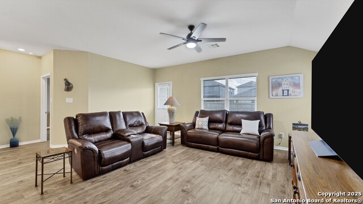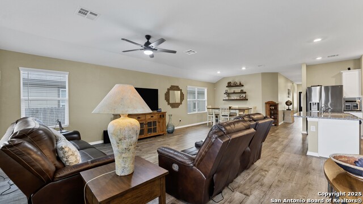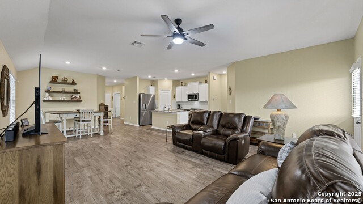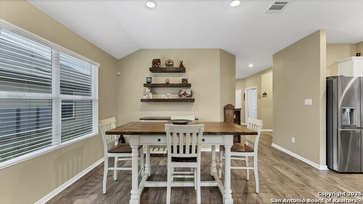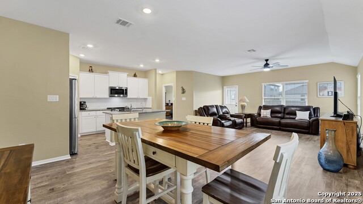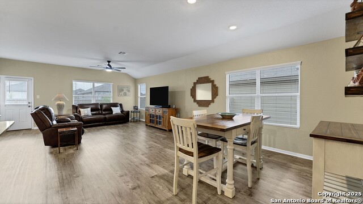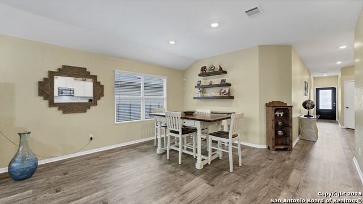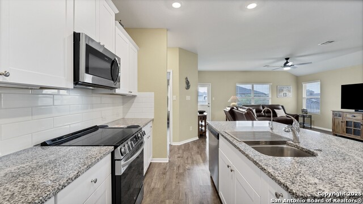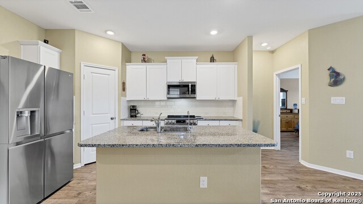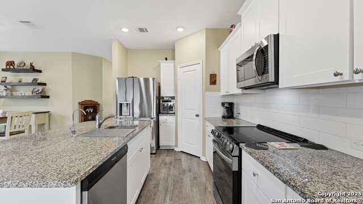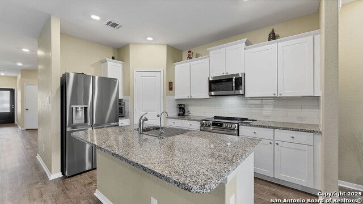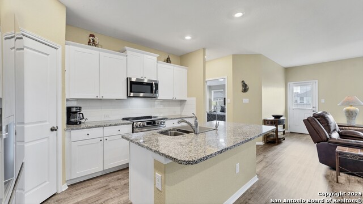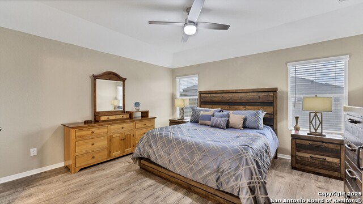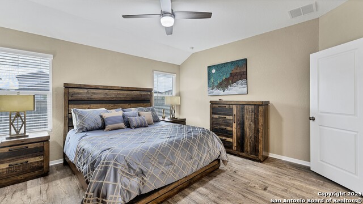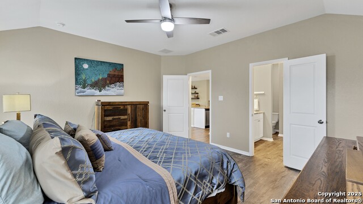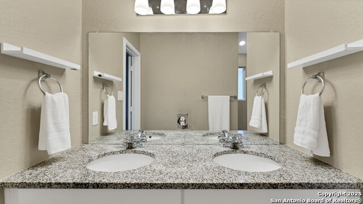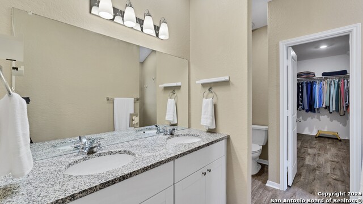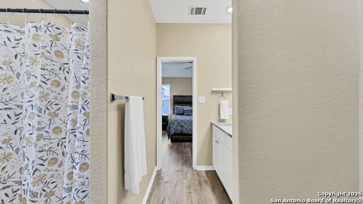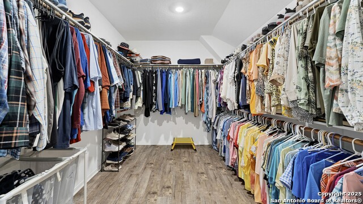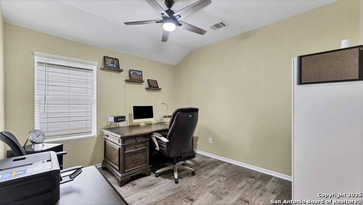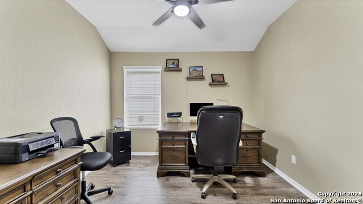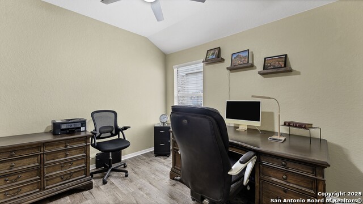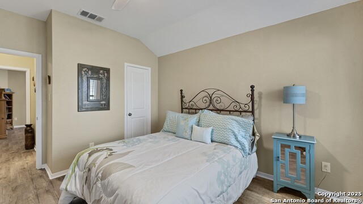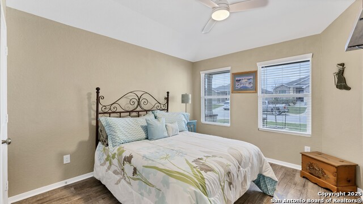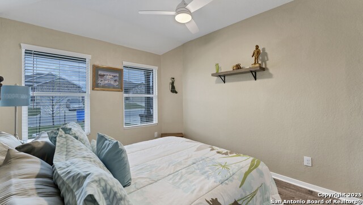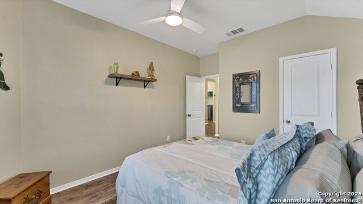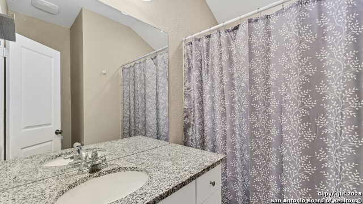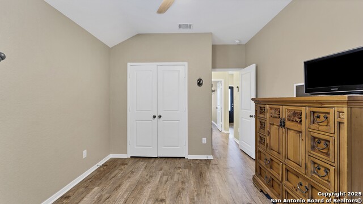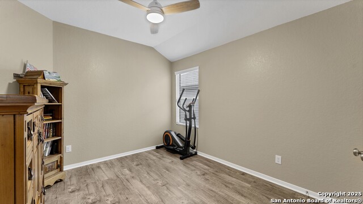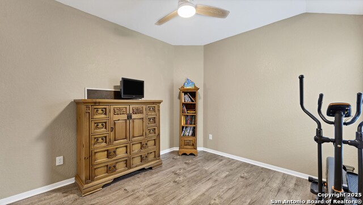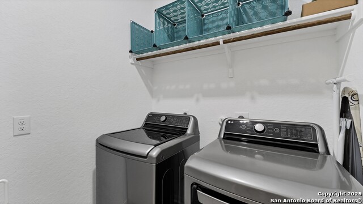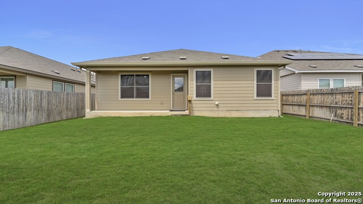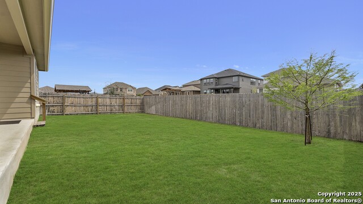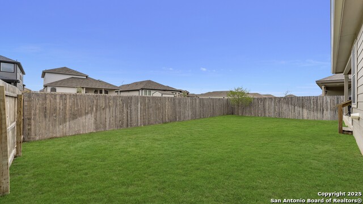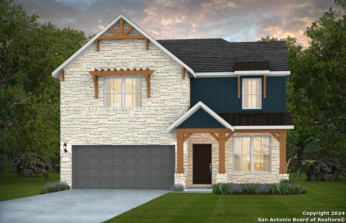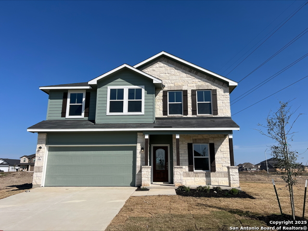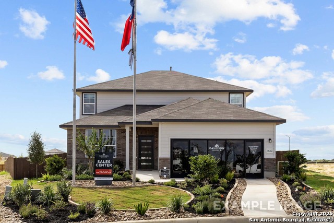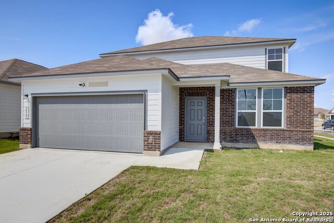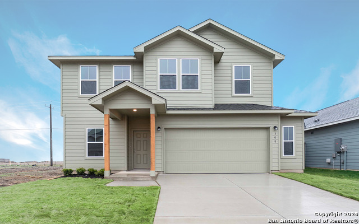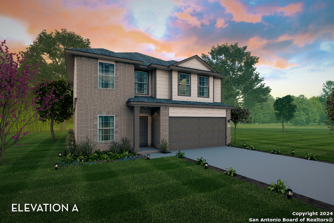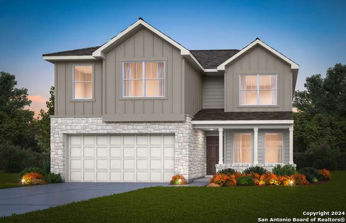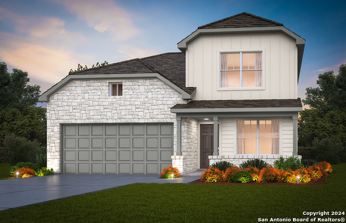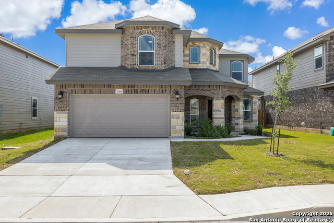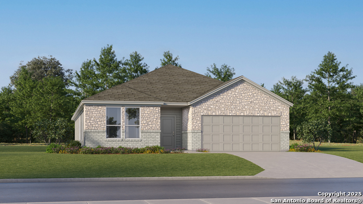2709 San Martin Ln, Seguin, TX 78155
Property Photos
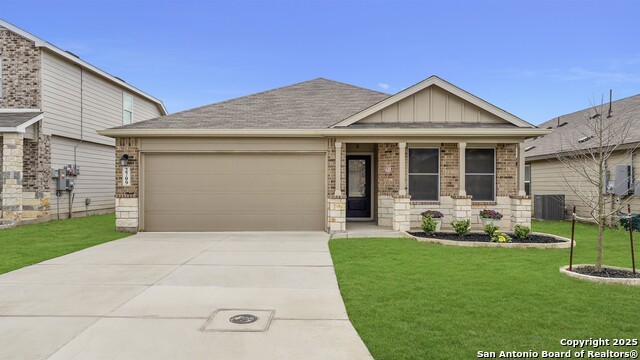
Would you like to sell your home before you purchase this one?
Priced at Only: $335,000
For more Information Call:
Address: 2709 San Martin Ln, Seguin, TX 78155
Property Location and Similar Properties
- MLS#: 1856330 ( Single Residential )
- Street Address: 2709 San Martin Ln
- Viewed: 8
- Price: $335,000
- Price sqft: $175
- Waterfront: No
- Year Built: 2022
- Bldg sqft: 1910
- Bedrooms: 3
- Total Baths: 2
- Full Baths: 2
- Garage / Parking Spaces: 2
- Days On Market: 26
- Additional Information
- County: GUADALUPE
- City: Seguin
- Zipcode: 78155
- Subdivision: Cordova Crossing Unit 2
- District: Navarro Isd
- Elementary School: Navarro
- Middle School: Navarro
- High School: Navarro
- Provided by: Rodriguez Collective
- Contact: Erin Rodriguez
- (210) 910-6841

- DMCA Notice
-
DescriptionDiscover a perfect blend of elegance and comfort in this beautifully designed home. This spacious, thoughtfully designed residence welcomes you with an inviting entryway filled with natural light and a seamless open concept layout that transitions effortlessly between spaces. Thoughtful design touches include high ceilings, recessed lighting, luxury vinyl plank flooring throughout, and custom interior paint that enhances the home's warmth and character. Additional upgrades include a water softener and reverse osmosis system, five remote controlled ceiling fans, an upgraded HVAC system equipped with an air scrubber and UV light providing enhanced air quality and added protection from allergens and bacteria and energy efficient touches throughout. The heart of the home is the stunning kitchen, complete with granite countertops, a stylish tile backsplash, abundant cabinetry, a walk in pantry, upgraded LG electric range with convection oven and integrated air fryer, breakfast bar, and a versatile dining area for any occasion. A dedicated office or flex room provides the flexibility to create a home office, fitness area, or personalized retreat. The expansive primary suite offers a peaceful escape with a walk in shower, dual vanities, and a spacious walk in closet outfitted with added shelving, rods, and a linen cabinet for optimal organization. Enjoy serene Texas evenings on both the front and back covered patios. Outdoors, the home is equipped with a full irrigation system, Leaf Filter seamless gutters, garage door opener with MyQ technology, and sun screens on every window perfect for energy efficiency and low maintenance living. Located in the sought after Navarro ISD with no city taxes, this property offers easy access to major roads, shopping, dining, parks, and outdoor water recreation, making it an exceptional choice for hill country living.
Payment Calculator
- Principal & Interest -
- Property Tax $
- Home Insurance $
- HOA Fees $
- Monthly -
Features
Building and Construction
- Builder Name: Lennar
- Construction: Pre-Owned
- Exterior Features: Brick, Cement Fiber
- Floor: Vinyl
- Foundation: Slab
- Other Structures: None
- Roof: Composition
- Source Sqft: Appsl Dist
Land Information
- Lot Description: Level
- Lot Improvements: Street Paved, Curbs, Street Gutters, Sidewalks, Streetlights, Asphalt
School Information
- Elementary School: Navarro Elementary
- High School: Navarro High
- Middle School: Navarro
- School District: Navarro Isd
Garage and Parking
- Garage Parking: Two Car Garage, Attached
Eco-Communities
- Energy Efficiency: Double Pane Windows, Ceiling Fans
- Water/Sewer: Water System, City
Utilities
- Air Conditioning: One Central
- Fireplace: Not Applicable
- Heating Fuel: Electric
- Heating: Central
- Recent Rehab: Yes
- Window Coverings: Some Remain
Amenities
- Neighborhood Amenities: Park/Playground
Finance and Tax Information
- Days On Market: 22
- Home Owners Association Fee: 121
- Home Owners Association Frequency: Quarterly
- Home Owners Association Mandatory: Mandatory
- Home Owners Association Name: AQUITY MANAGEMENT GROUP
- Total Tax: 5602.3
Rental Information
- Currently Being Leased: No
Other Features
- Contract: Exclusive Right To Sell
- Instdir: Hwy 46 to Cordova Rd - Right on Cordova Cordova Xing, right on San Martin Ln - Home is located on the left.
- Interior Features: One Living Area, Eat-In Kitchen, Breakfast Bar, Walk-In Pantry, Study/Library, Utility Room Inside, High Ceilings, Open Floor Plan, Pull Down Storage
- Legal Desc Lot: 12
- Legal Description: Cordova Crossing #2 Block 8 Lot 12 .14 Ac
- Miscellaneous: No City Tax, Virtual Tour
- Occupancy: Owner
- Ph To Show: 210-222-2227
- Possession: Closing/Funding
- Style: Traditional
Owner Information
- Owner Lrealreb: No
Similar Properties
Nearby Subdivisions
-
: The Village Of Mill Creek
A J Grebey 1
Acre
Arroyo Del Cielo
Arroyo Ranch
Arroyo Ranch Ph 1
Arroyo Ranch Ph 2
Arroyo Ranch Phase #1
Baker Isaac
Bartholomae
Bruns
Campbell
Capote Oaks Estates
Cardova Crossing
Castlewood Est East
Caters Parkview
Century Oaks
Chaparral
Cherino M
Clements J D
College View #1
Cordova Crossing
Cordova Crossing Unit 2
Cordova Crossing Unit 3
Cordova Estates
Cordova Trails
Cordova Xing Un 1
Cordova Xing Un 2
Country Club Estates
Countryside
Coveney Estates
Davis George W
Deerwood
Deerwood Circle
Eastgate
El Rhea Courts
Esnaurizar A M
Fairview#2
Farm
Forest Oak Ranches Phase 1
Forshage
G 0020
G W Williams
G W Williams Surv 46 Abs 33
G_a0006
George King
Glen Cove
Gortari E
Greenfield
Greenspoint Heights
Guadalupe Heights
Guadalupe Hills Ranch #2
Guadalupe Hts
Guadalupe Ski-plex
Hannah Heights
Herbert Reiley
Hickory Forrest
Hiddenbrooke
Inner
John Cowan Survey
Joseph Kent
Joye
Keller Heights
King John
King John G
L H Peters
Laguna Vista
Lake Ridge
Las Brisas
Las Brisas #6
Las Brisas 3
Las Hadas
Leach William
Lenard Anderson
Lily Springs
Los Ranchitos
Mansola
Margarita Chenne Grant Surv Ab
Martindale Heights
Meadow Lake
Meadows @ Nolte Farms Ph# 1 (t
Meadows Nolte Farms Ph 2 T
Meadows Of Martindale
Meadows Of Mill Creek
Mill Creek Crossing
Mill Creek Crossing #1a
Muehl Road Estates
N/a
Na
Navarro Fields
Navarro Oaks
Navarro Ranch
Nolte Farms
None
Northern Trails
Northgate
Not In Defined Subdivision
Oak Creek
Oak Hills Ranch Estates
Oak Springs
Oak Village North
Out
Out/guadalupe Co.
Out/guadalupe Co. (common) / H
Out/guadulape
Pecan
Pecan Cove
Plantation
Pleasant Acres
Ridge View
Ridge View Estates
Ridgeview
River - Guadalupe County
River Oaks
River Oaks Terrace
Rob Roy Estates
Roseland Heights #2
Royal Crest
Rural Nbhd Geo Region
Ruralg23
Sagewood
Sagewood Park East
Schneider Hill
Seguin Neighborhood 01
Seguin Neighborhood 02
Seguin Neighborhood 03
Seguin_nh
Seguin-01
Signal Hill Sub
Sky Valley
Smith
Swenson Heights
T O R Properties Ii
The Meadows
The Summit
The Village Of Mill Creek
The Willows
Three Oaks
Toll Brothers At Nolte Farms
Tor Properties Unit 2
Twin Creeks
University Place
Unknown
Unkown
Village At Three Oaks
Village Of Mill Creek
Walnut Bend
Washington Heights
Waters Edge
Waters Edge 1
West
West #1
West 1
Williamson J H
Windbrook
Windsor
Windwood Estates
Woodside Farms
Zipp 2

- Antonio Ramirez
- Premier Realty Group
- Mobile: 210.557.7546
- Mobile: 210.557.7546
- tonyramirezrealtorsa@gmail.com



