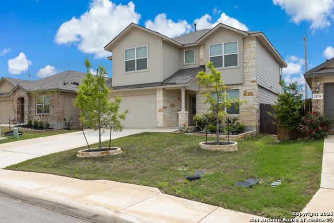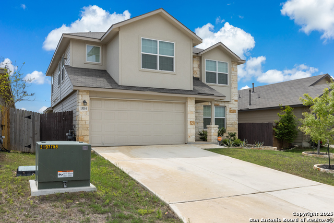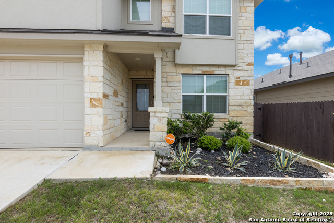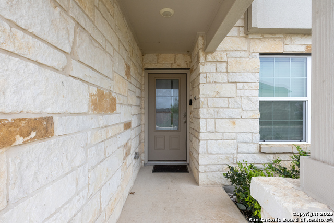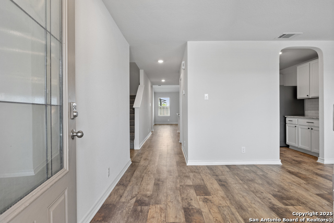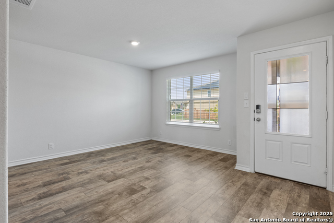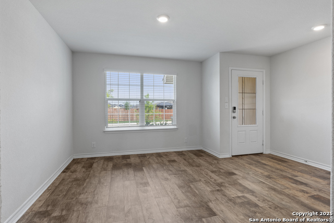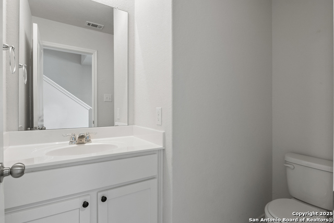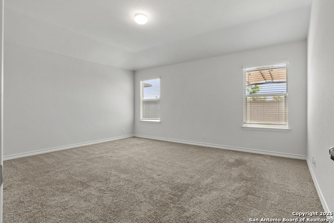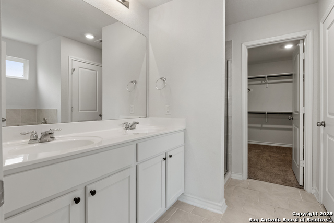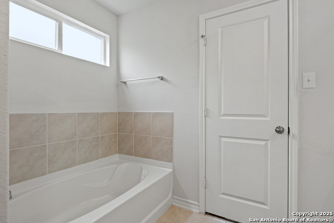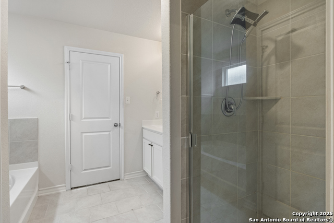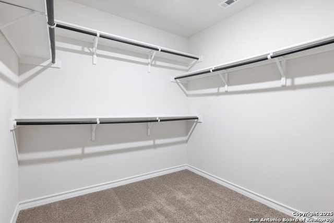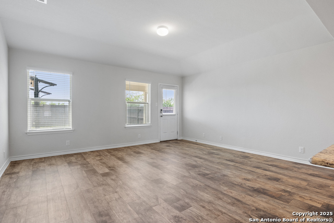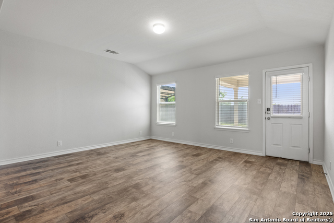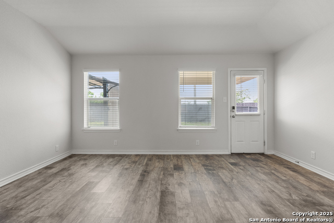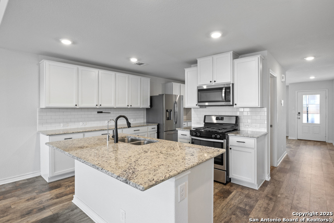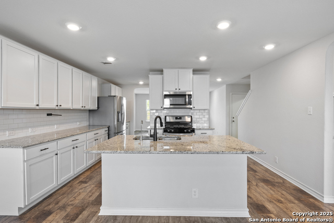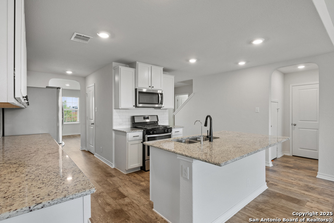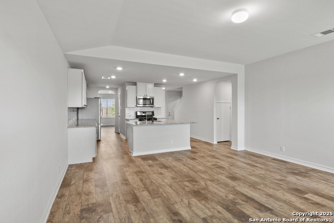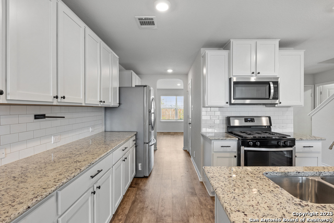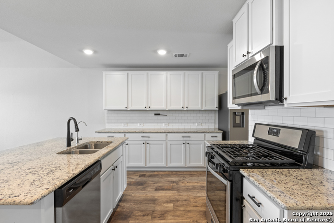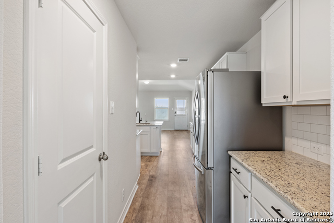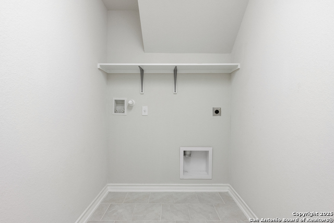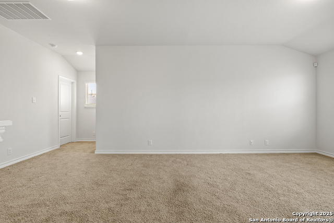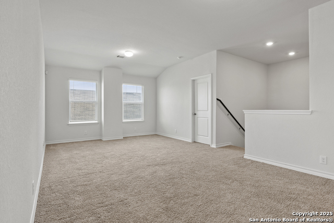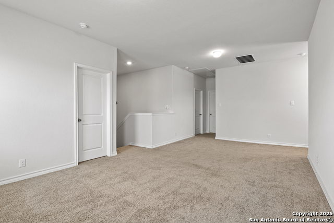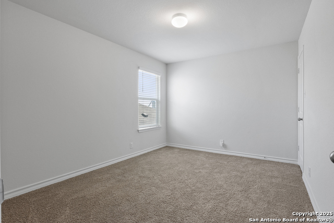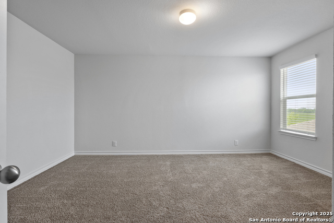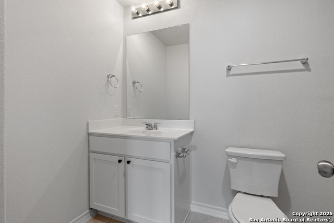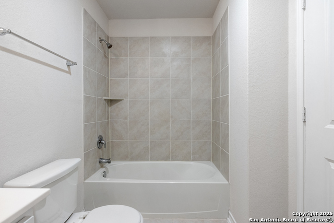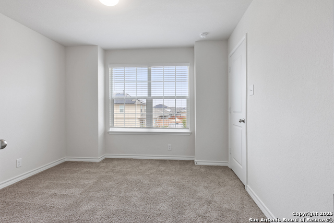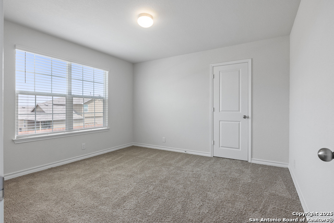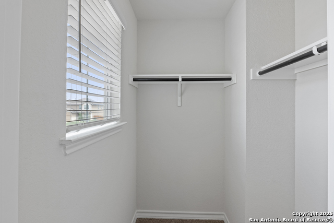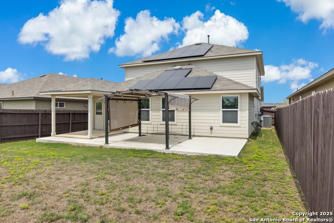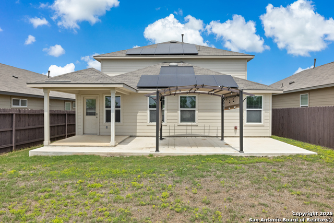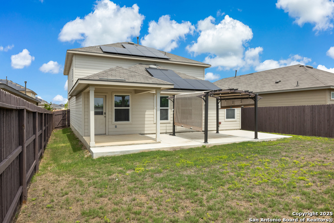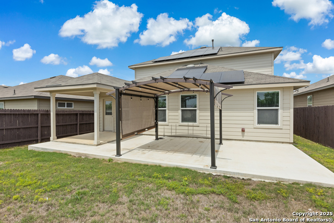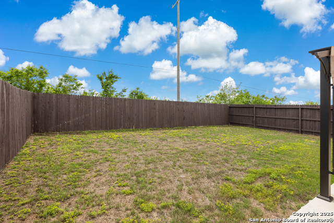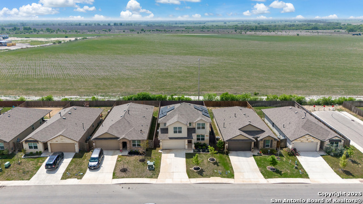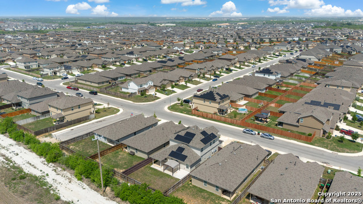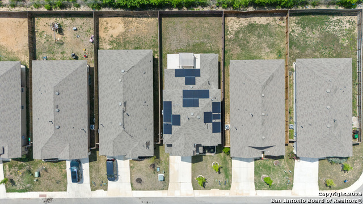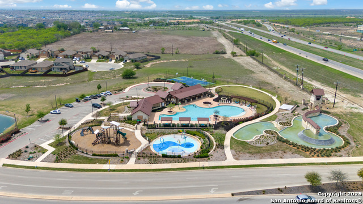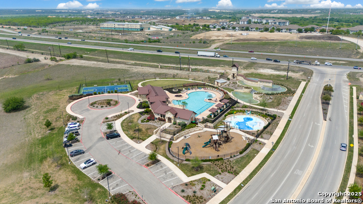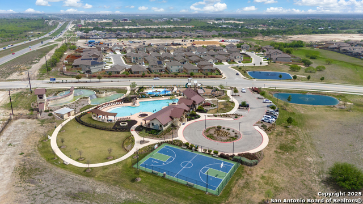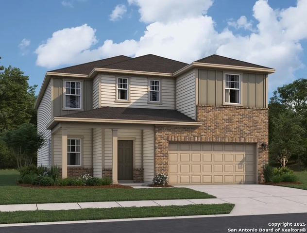13314 Whisper Bend, San Antonio, TX 78252
Property Photos
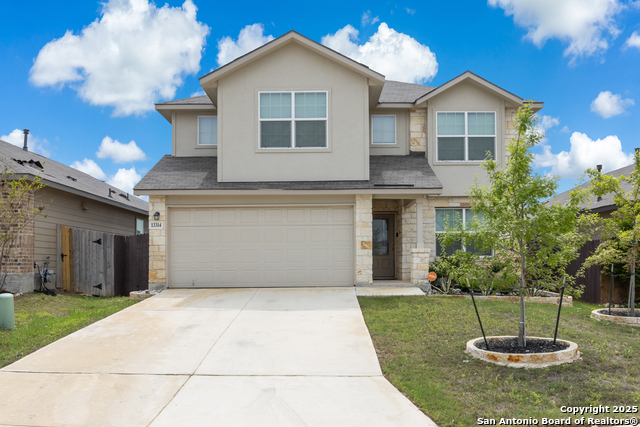
Would you like to sell your home before you purchase this one?
Priced at Only: $375,000
For more Information Call:
Address: 13314 Whisper Bend, San Antonio, TX 78252
Property Location and Similar Properties
- MLS#: 1856165 ( Single Residential )
- Street Address: 13314 Whisper Bend
- Viewed: 13
- Price: $375,000
- Price sqft: $148
- Waterfront: No
- Year Built: 2021
- Bldg sqft: 2532
- Bedrooms: 5
- Total Baths: 3
- Full Baths: 2
- 1/2 Baths: 1
- Garage / Parking Spaces: 2
- Days On Market: 42
- Additional Information
- County: BEXAR
- City: San Antonio
- Zipcode: 78252
- Subdivision: Whisper Falls
- District: Medina Valley I.S.D.
- Elementary School: Lacoste Elementary
- Middle School: Medina Valley
- High School: Medina Valley
- Provided by: Keeping It Realty
- Contact: Ryan Volpe
- (210) 993-3130

- DMCA Notice
-
DescriptionWelcome to this beautifully designed 2 story home, offering 2,532 SF of living space and the perfect layout for larger families. With 5 bedrooms, 2.5 bathrooms, and a 2 car garage, this home blends comfort and convenience in a prime location. As you step through the deep set, covered porch, you'll enter the foyer, leading to a formal dining room and a convenient powder room. A butler's entry connects the dining area to the spacious kitchen, complete with abundant cabinet and counter space, and a large island that opens to the family room ideal for entertaining and family gatherings. The private main bedroom suite, located off the family room, is your own personal retreat, featuring a separate tub and shower, double vanity sinks, a private water closet, and a large walk in closet. A downstairs utility room and under stair storage add to the home's practicality. Upstairs, you'll find a versatile loft area, perfect for a home office or playroom, alongside four generously sized secondary bedrooms with spacious closets, and a full bath. This home is packed with modern amenities, including 9 foot ceilings, luxury vinyl plank flooring in the entry, family room, kitchen, and dining room, ceramic tile in all bathrooms and the utility room, and 2 inch faux wood blinds throughout. Features full yard landscaping with an irrigation system. Enjoy peace of mind with energy efficient solar panels, a water softener, and reverse osmosis system. Take control of your home's lighting, thermostat, and locks all from your smartphone with the home automation system. Conveniently located with easy access to major highways (1604, Loop 410, Hwy 90 & 151) and within the highly rated Medina Valley Independent School District, this home offers everything your family needs and more.
Payment Calculator
- Principal & Interest -
- Property Tax $
- Home Insurance $
- HOA Fees $
- Monthly -
Features
Building and Construction
- Builder Name: D.R. Horton
- Construction: Pre-Owned
- Exterior Features: Stone/Rock, Cement Fiber
- Floor: Carpeting, Vinyl
- Foundation: Slab
- Kitchen Length: 16
- Roof: Composition
- Source Sqft: Appsl Dist
Land Information
- Lot Improvements: Street Paved, Curbs, Street Gutters, Sidewalks, Streetlights
School Information
- Elementary School: Lacoste Elementary
- High School: Medina Valley
- Middle School: Medina Valley
- School District: Medina Valley I.S.D.
Garage and Parking
- Garage Parking: Two Car Garage
Eco-Communities
- Energy Efficiency: 16+ SEER AC, Programmable Thermostat, Double Pane Windows, Radiant Barrier, Low E Windows
- Green Certifications: HERS 0-85
- Green Features: Low Flow Commode
- Water/Sewer: Water System, Sewer System
Utilities
- Air Conditioning: One Central
- Fireplace: Not Applicable
- Heating Fuel: Natural Gas
- Heating: Central
- Utility Supplier Elec: CPS
- Utility Supplier Gas: CPS
- Utility Supplier Grbge: METRO
- Utility Supplier Sewer: SAWS
- Utility Supplier Water: SAWS
- Window Coverings: All Remain
Amenities
- Neighborhood Amenities: Pool, Clubhouse, Park/Playground, Jogging Trails, Sports Court
Finance and Tax Information
- Days On Market: 23
- Home Owners Association Fee: 215
- Home Owners Association Frequency: Quarterly
- Home Owners Association Mandatory: Mandatory
- Home Owners Association Name: WHISPER FALLS
- Total Tax: 7068
Rental Information
- Currently Being Leased: No
Other Features
- Accessibility: First Floor Bath, Full Bath/Bed on 1st Flr, First Floor Bedroom
- Block: 33
- Contract: Exclusive Right To Sell
- Instdir: 90 West, 5 Miles outside of 1604, Exit 211, U-Turn, Turn right on Whisper Way
- Interior Features: One Living Area, Separate Dining Room, Eat-In Kitchen, Island Kitchen, Game Room, Utility Room Inside, Open Floor Plan
- Legal Desc Lot: 43
- Legal Description: Cb 5681A (Whisper Falls Ut-2D), Block 33 Lot 43 2022-New Per
- Miscellaneous: Builder 10-Year Warranty, Taxes Not Assessed, No City Tax
- Occupancy: Vacant
- Ph To Show: 210.222.2227
- Possession: Closing/Funding
- Style: Two Story
- Views: 13
Owner Information
- Owner Lrealreb: No
Similar Properties

- Antonio Ramirez
- Premier Realty Group
- Mobile: 210.557.7546
- Mobile: 210.557.7546
- tonyramirezrealtorsa@gmail.com



