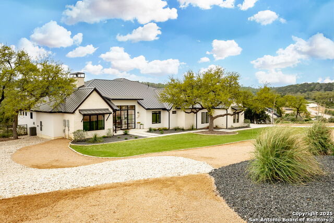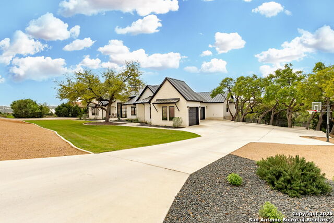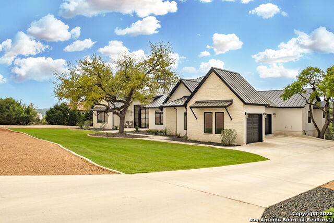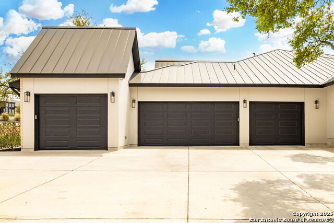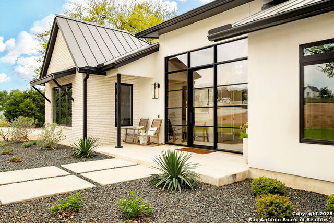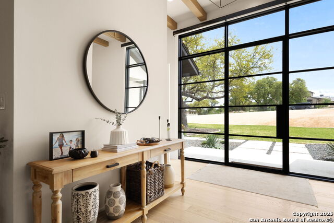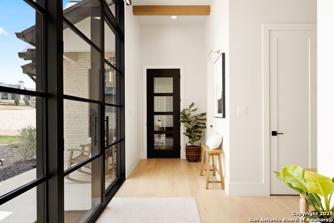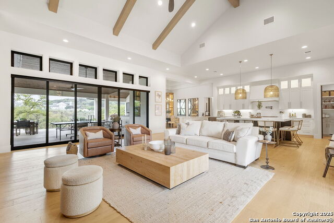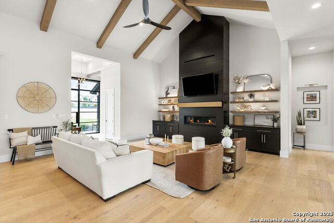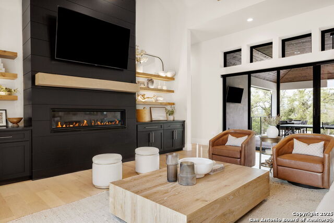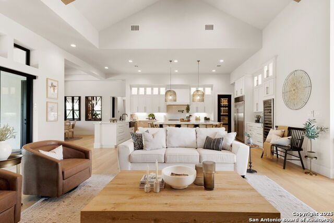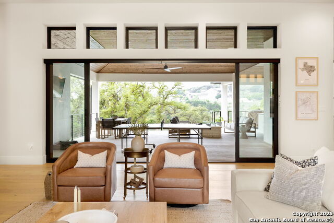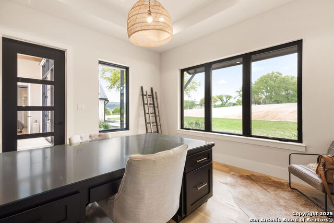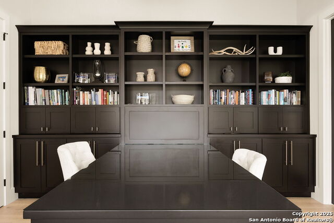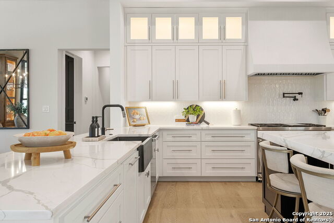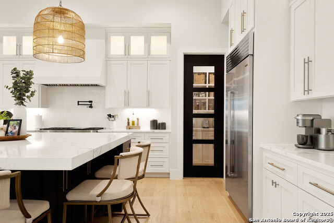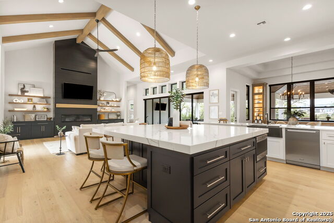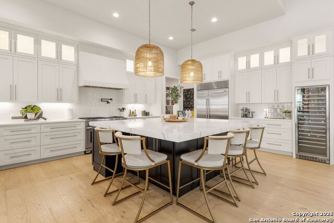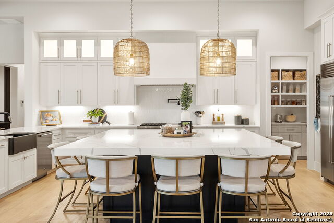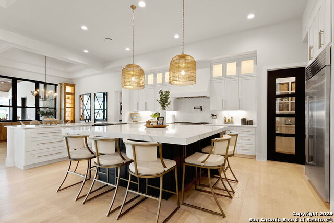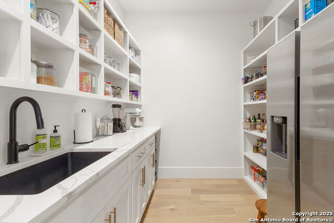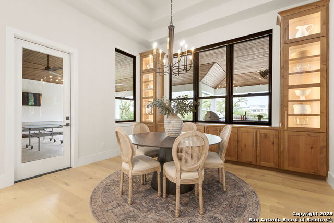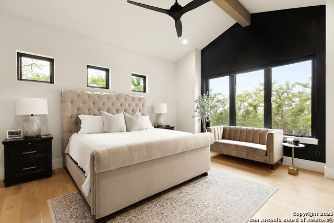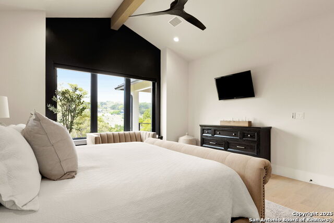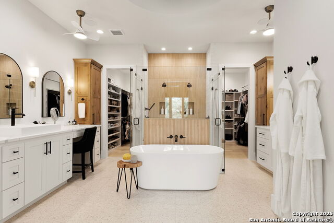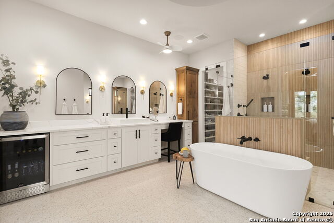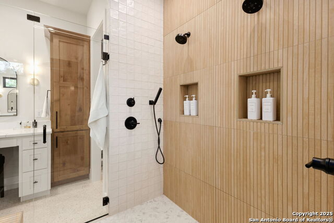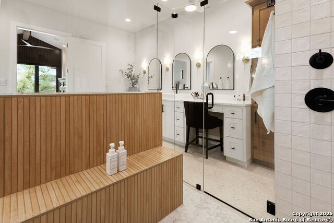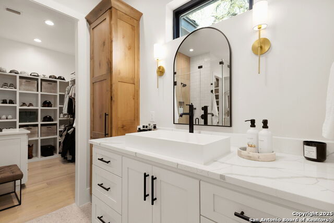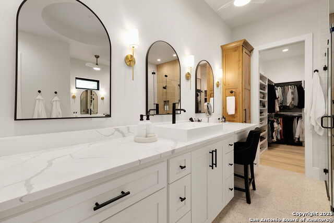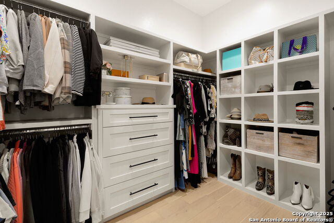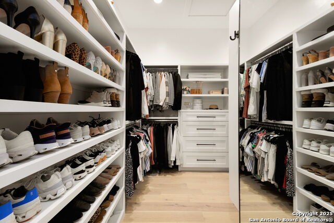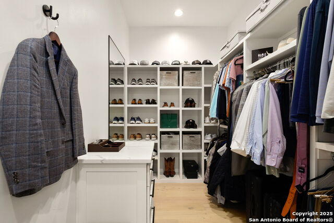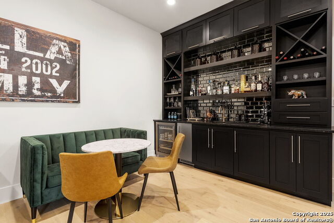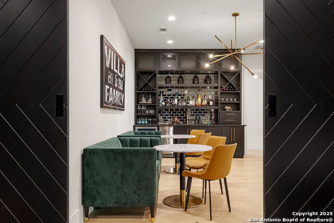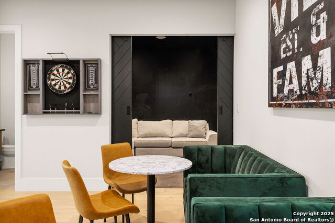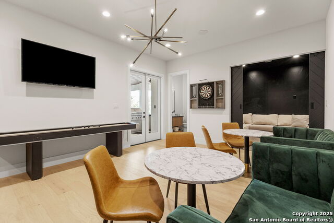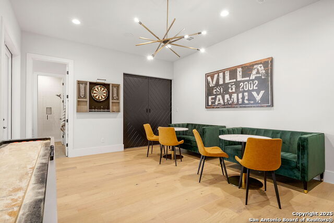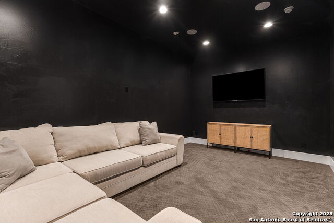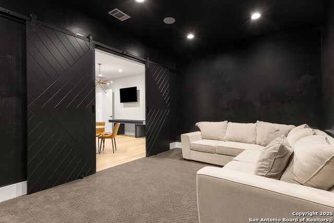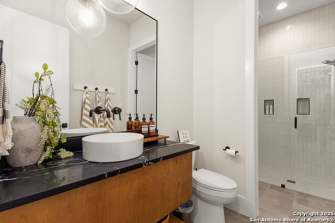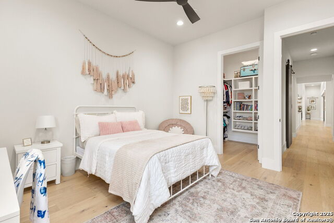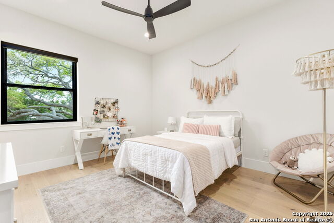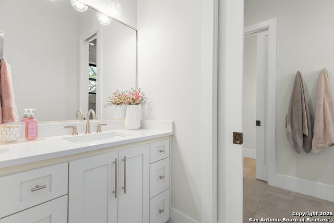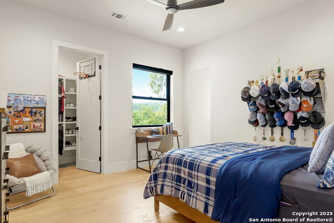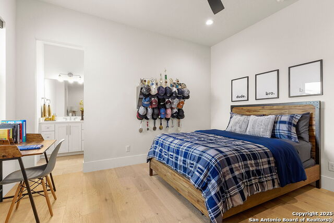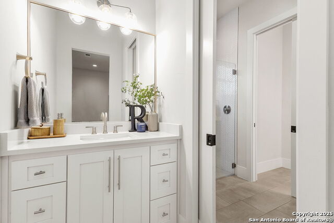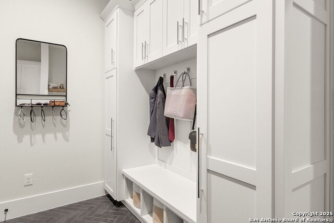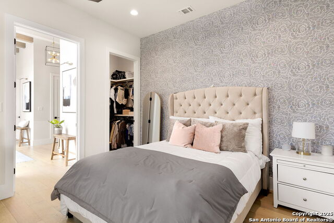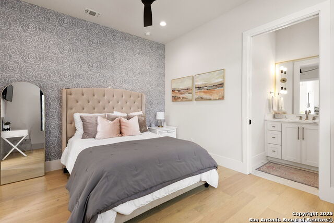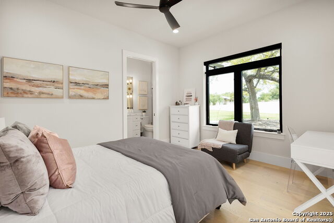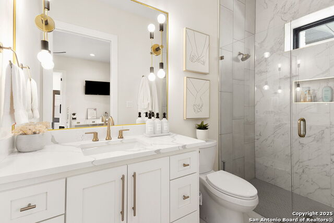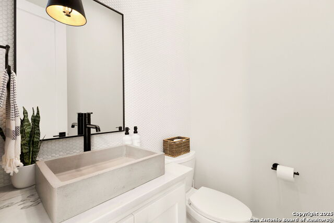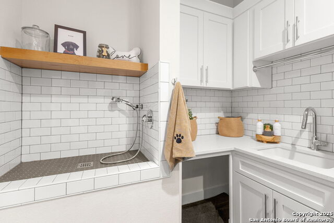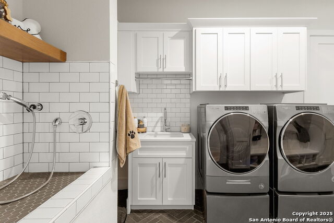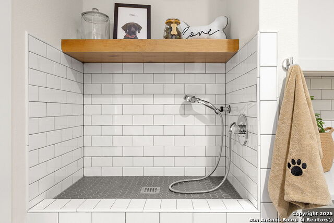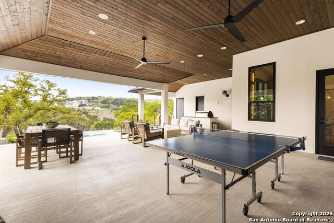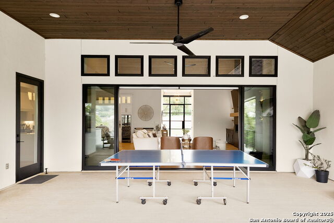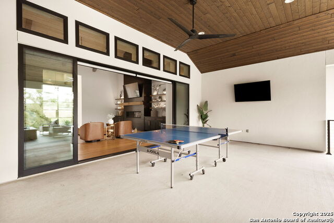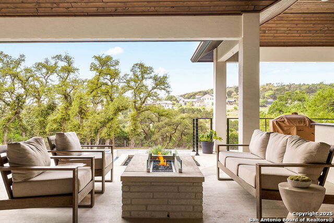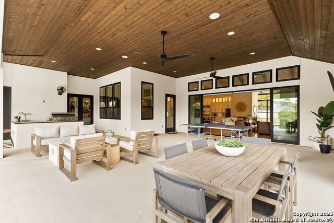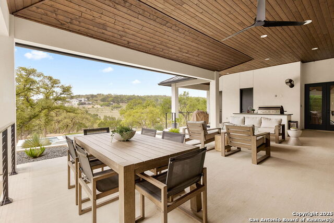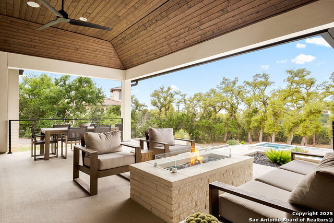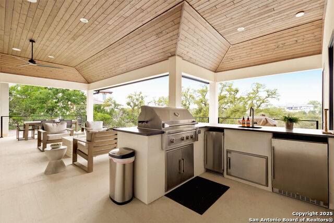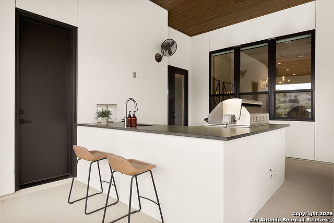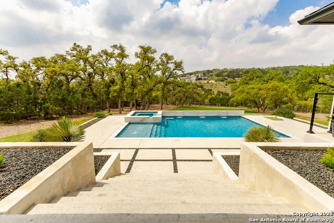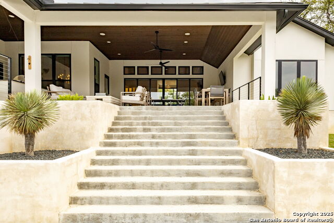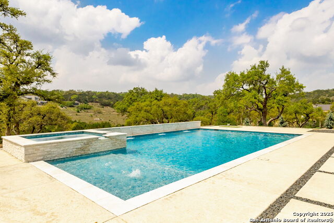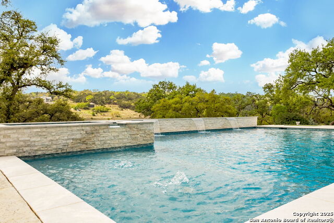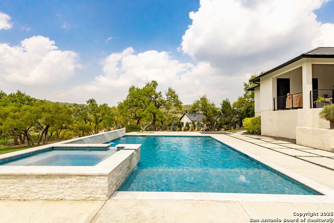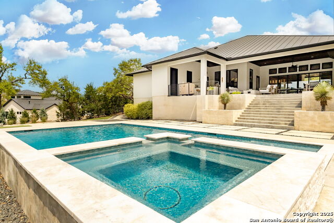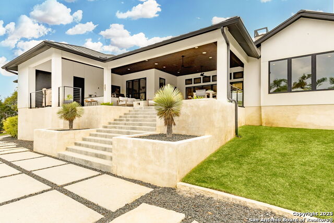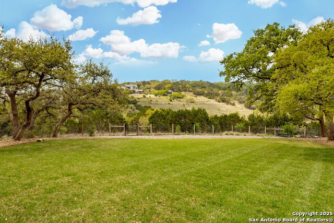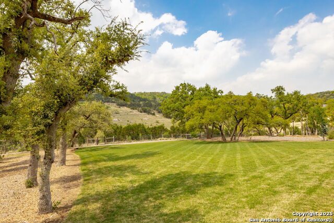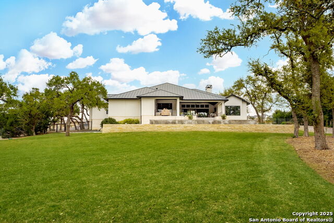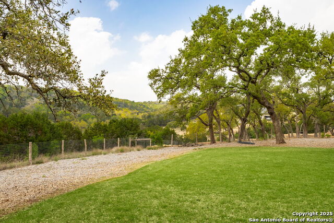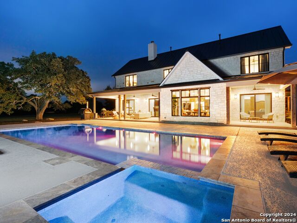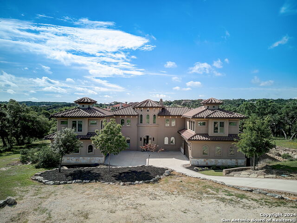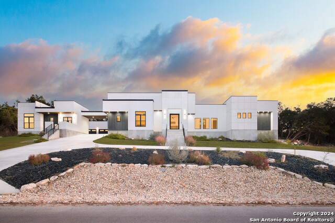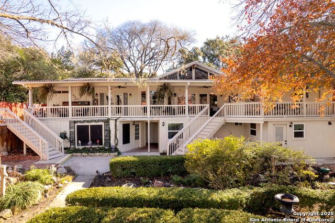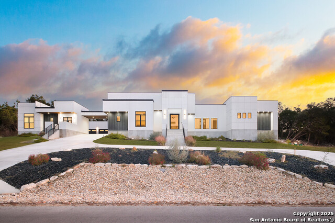2329 Lombardy, New Braunfels, TX 78132
Property Photos
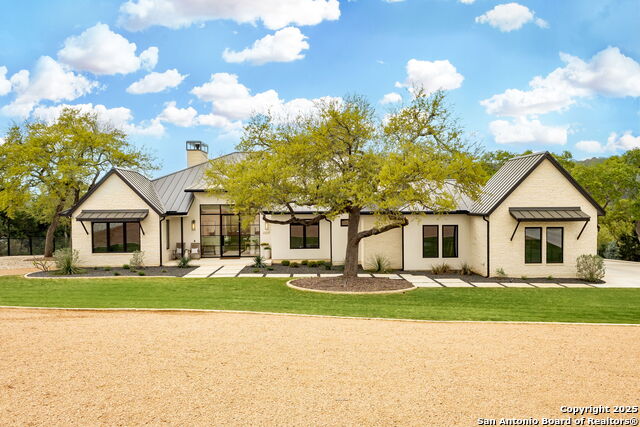
Would you like to sell your home before you purchase this one?
Priced at Only: $1,985,000
For more Information Call:
Address: 2329 Lombardy, New Braunfels, TX 78132
Property Location and Similar Properties
- MLS#: 1856113 ( Single Residential )
- Street Address: 2329 Lombardy
- Viewed: 27
- Price: $1,985,000
- Price sqft: $467
- Waterfront: No
- Year Built: 2022
- Bldg sqft: 4251
- Bedrooms: 4
- Total Baths: 5
- Full Baths: 4
- 1/2 Baths: 1
- Garage / Parking Spaces: 4
- Days On Market: 42
- Additional Information
- County: COMAL
- City: New Braunfels
- Zipcode: 78132
- Subdivision: Vintage Oaks At The Vineyard
- District: Comal
- Elementary School: Bill Brown
- Middle School: Smithson Valley
- High School: Smithson Valley
- Provided by: RE/MAX Preferred, REALTORS
- Contact: Michael Flinn
- (210) 601-3270

- DMCA Notice
-
DescriptionAward winning 2023 Parade of Homes residence brings luxury and practicality together with timeless sophistication, blending modern living with classic aesthetics. This Keith Wing built home, located in the coveted Canyon Ranch gated section of Vintage Oaks, boasts four bedrooms, a study, a game room, a media room, and a four car garage. Step through the show stopping glass and steel entry doors into soaring ceilings, abundant natural light, and a view of an entertainer's dream patio featuring an outdoor kitchen, built in gas fire pit, surround sound speakers, and a pool bath. The pool and spa offer a tranquil oasis for relaxation or entertaining. The chef's kitchen is outfitted with Wolf and Sub Zero appliances, quartz countertops, an extraordinary island, a wine refrigerator, and a butler's pantry. The spa like primary suite offers ample cabinetry, a soaking tub, a beverage refrigerator, a walk in shower, and his and her walk in closets. The game room includes surround sound speakers, a bar, a beverage refrigerator, and wine storage. Just off the game room is a media room, creating the ultimate entertainment hub. The utility room is thoughtfully designed with a dog bath, mudroom hooks, and storage. All four bedrooms, along with the dining area, family room, and entry doors, feature motorized blinds that close at the touch of a button. Don't miss your chance to own this meticulously designed, award winning home in one of the Hill Country's most desirable communities. HOA mandatory fee for buyers of $1500 in addition to $375 transfer fee.
Payment Calculator
- Principal & Interest -
- Property Tax $
- Home Insurance $
- HOA Fees $
- Monthly -
Features
Building and Construction
- Builder Name: Keith Wing
- Construction: Pre-Owned
- Exterior Features: 4 Sides Masonry, Stone/Rock, Stucco
- Floor: Carpeting, Ceramic Tile, Wood
- Foundation: Slab
- Kitchen Length: 17
- Roof: Metal
- Source Sqft: Appsl Dist
Land Information
- Lot Description: County VIew, 2 - 5 Acres
School Information
- Elementary School: Bill Brown
- High School: Smithson Valley
- Middle School: Smithson Valley
- School District: Comal
Garage and Parking
- Garage Parking: Four or More Car Garage
Eco-Communities
- Water/Sewer: Water System, Septic, Aerobic Septic
Utilities
- Air Conditioning: Three+ Central
- Fireplace: One, Living Room
- Heating Fuel: Electric
- Heating: Central, 3+ Units
- Utility Supplier Elec: Pedernales
- Utility Supplier Gas: NA
- Utility Supplier Grbge: Best Waste
- Utility Supplier Other: LP Longhorn
- Utility Supplier Sewer: NA
- Utility Supplier Water: TX Water Co
- Window Coverings: Some Remain
Amenities
- Neighborhood Amenities: Controlled Access, Pool, Tennis, Clubhouse, Park/Playground, Jogging Trails, Bike Trails, Basketball Court, Volleyball Court, Lake/River Park
Finance and Tax Information
- Days On Market: 21
- Home Owners Association Fee: 1675
- Home Owners Association Frequency: Annually
- Home Owners Association Mandatory: Mandatory
- Home Owners Association Name: THE NEIGHBORHOOD CO
- Total Tax: 24361
Rental Information
- Currently Being Leased: No
Other Features
- Contract: Exclusive Right To Sell
- Instdir: VIA PRINCIPALE
- Interior Features: Two Living Area, Separate Dining Room, Eat-In Kitchen, Two Eating Areas, Island Kitchen, Breakfast Bar, Walk-In Pantry, Study/Library, Game Room, Media Room, Utility Room Inside, High Ceilings, Open Floor Plan, Pull Down Storage, Cable TV Available, High Speed Internet, Laundry Main Level, Laundry Room, Walk in Closets
- Legal Desc Lot: 1611
- Legal Description: Vintage Oaks At The Vineyard 16, Lot 1611
- Occupancy: Owner
- Ph To Show: 210-222-2227
- Possession: Closing/Funding
- Style: One Story
- Views: 27
Owner Information
- Owner Lrealreb: No
Similar Properties
Nearby Subdivisions
(357c801) Sattler Village
A- 94 Sur-396 Comal Co School
A-530 Sur-277 J Stark
A-635 Sur-274 C Vaca, Acres 6.
A530 Sur277 J Stark
Bluffs On The Guadalupe
Briar Meadows
Champions Village
Champions Village 1
Champions Village 5
Christensen Scenic River Prop
Comal Country Estates
Copper Creek
Copper Ridge
Copper Ridge Ph 4
Copper Ridge Ph I
Copper Ridge Phase 3a
Country Hills North
Crossings At Havenwood The
Crossings At Havenwood The 1
Crossings At Havenwood The 4
Deer Park
Doehne Oaks
Durst Ranch
Durst Ranch 3
Durst Ranch 4
Eden Ranch
Eden Ranch 1
Elm Creek
Enclave At Westpointe Village
Estates At Stone Crossing
Estates At Stone Crossing Phas
Gardens Of Hunters Creek
Gatehouse
Gruene Haven
Gruenefield
Gruenefield Un 3
Havenwood At Hunters Crossing
Havenwood Hunters Crossing 1
Havenwood Hunters Crossing 3
Heritage Oaks
Heritage Park
High Chaparral
Hueco Springs Ranches
Hunters Creek
Inland Estates
Jentsch Acres
Kuntry Korner
Lark Canyon
Lewis Ranch
Luehlfing
Magnolia Springs
Manor Creek
Meadows Of Morningside
Meyer Ranch
Meyer Ranch 9
Meyer Ranch Un 4
Meyer Ranch: 50ft. Lots
Mission Hills Ranch
Mission Valley Estates
Morningside
Morningside Trails
Morningside Trails 3a
Morningside Trails Un 3a
N/a
Naked Indian
Newcombe Ranch Estates
Newcombe Tennis Ranch 4
Not In Defined Subdivision
Oak Hill Estates
Oak Run
Oak Valley Estates
Oak View
Oxbow On The Guadalupe
Preiss Heights
Preserve Of Mission Valley
Ranches Of Comal
River Chase
River Chase 6
River Chase 8
River Cliff Estates
River Cliffs
River Oaks
River Place At Gruene
Riverforest
Rockwall Ranch
Rolling Acres
Royal Forest Comal
Royal Forrest
Sattler Estates
Sattler Village
Sattler Village 6
Schoenthal Ranch
Sendero At Veramendi
Settlement At Gruene
Shadow Hills
Sky Vue Acres
Steelwood Trails
Summit
Summit Ph 1
T Bar M Ranch Estates I
Texas Country Estates
The Bluffs On The Guadalupe
The Crossings At Havenwood
The Grove
The Grove At Vintage Oaks
The Groves At Vintage Oaks
The Preserve Of Mission Valley
The Summit
Veramendi
Veramendi Precinct 13 Un 4
Veramendi: 40' Lots - Front En
Veramendi: 40ft. Lots
Villas At Manor Creek
Vintage Oaks
Vintage Oaks - The Grove
Vintage Oaks @ The Vineyard 5
Vintage Oaks At The Vineyard
Vintage Oaks At The Vineyard 1
Vintage Oaks At The Vineyard 2
Vintage Oaks At The Vineyard 9
Vintage Oaks The Vineyard
Vintage Oaks The Vineyard 1
Vintage Oaks The Vineyard 4
Vintage Oaksthe Vineyard Un 2
Vintage Oaksthe Vineyardunit
Vista Alta Del Veramendi
Waggener Ranch 3
Waggener Ranch Comal
Waldsanger
West End

- Antonio Ramirez
- Premier Realty Group
- Mobile: 210.557.7546
- Mobile: 210.557.7546
- tonyramirezrealtorsa@gmail.com



