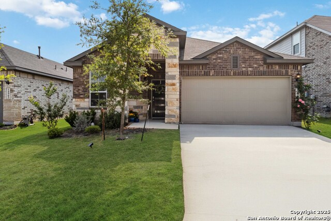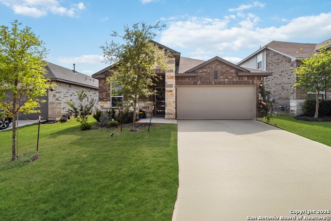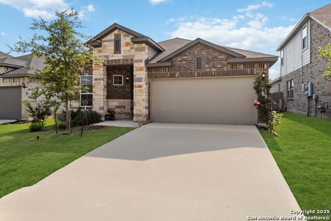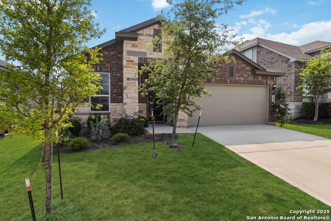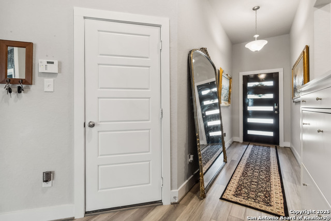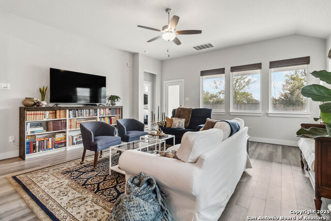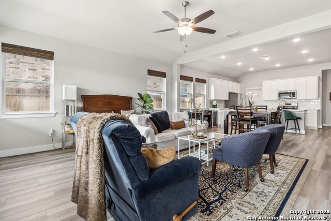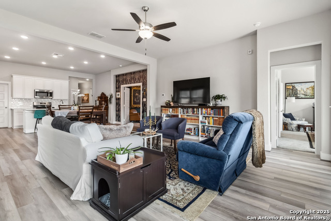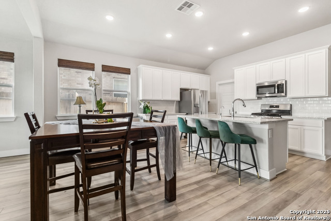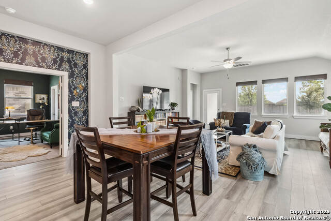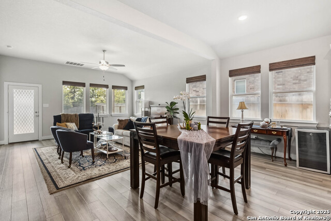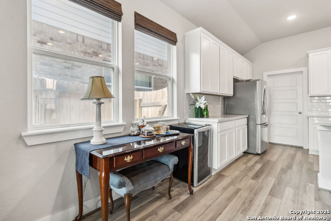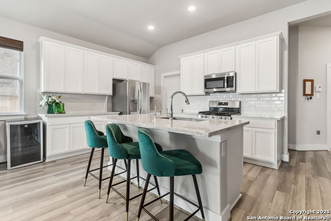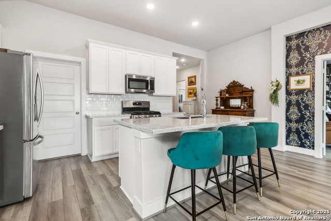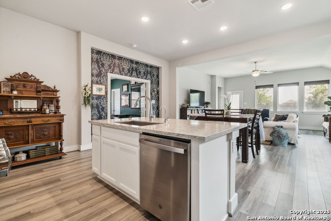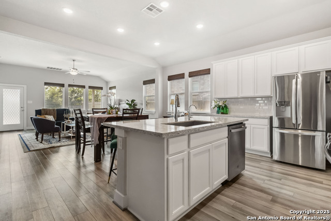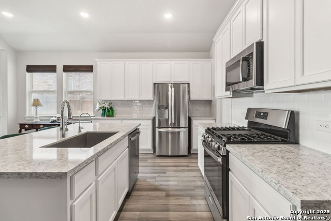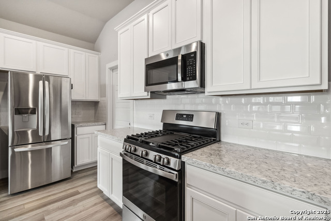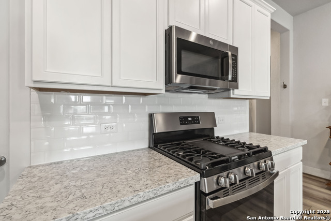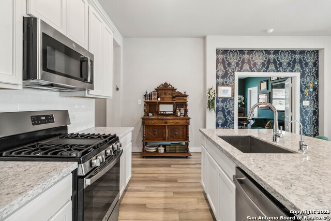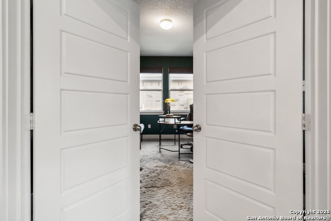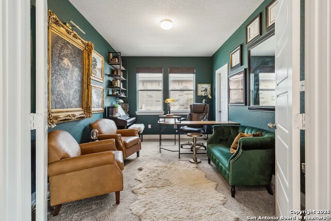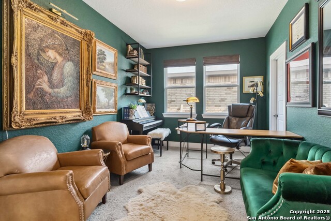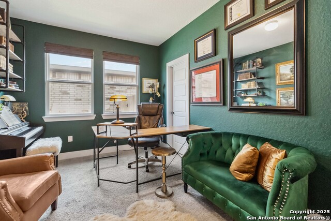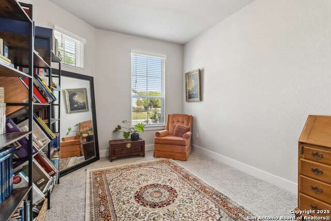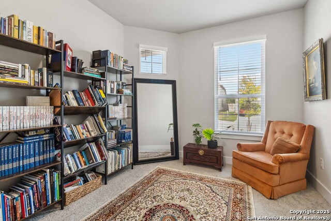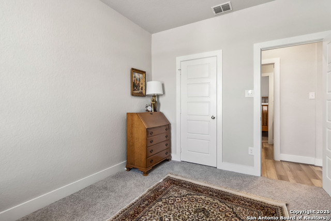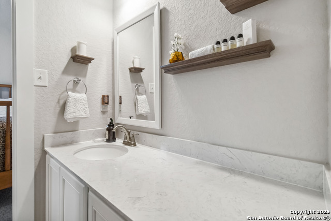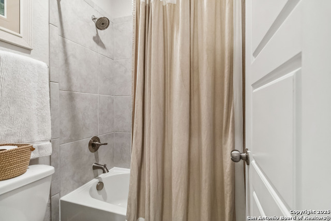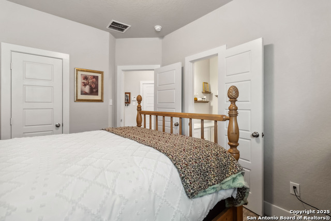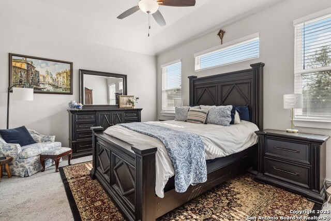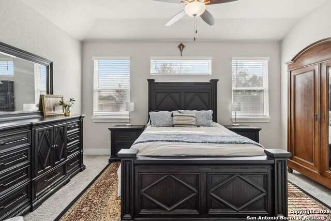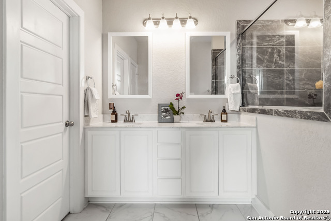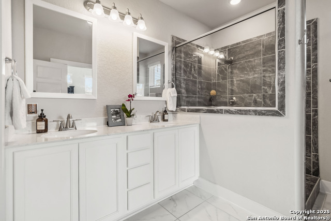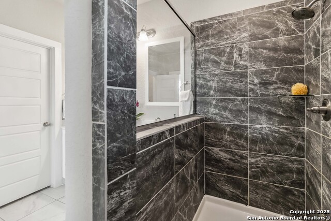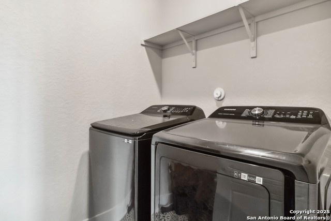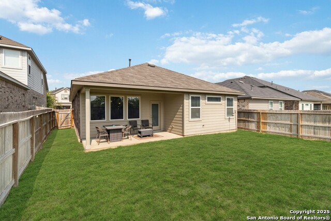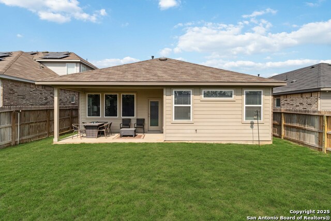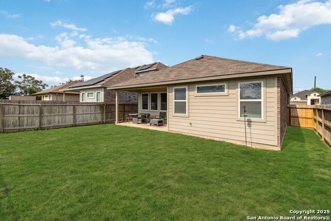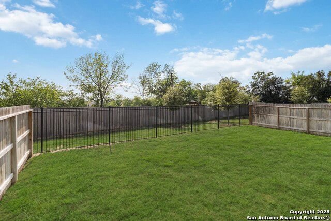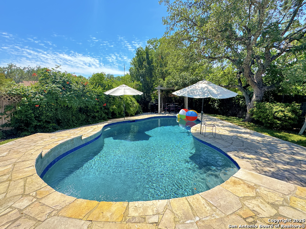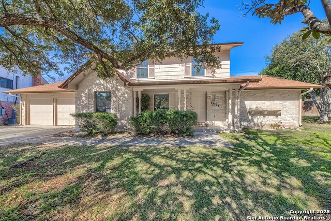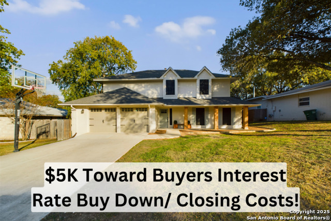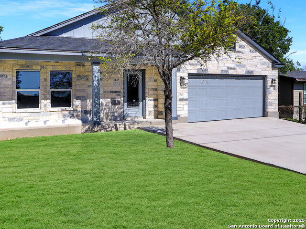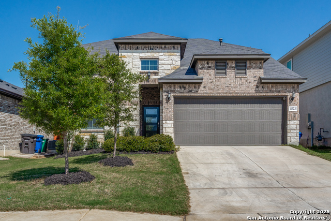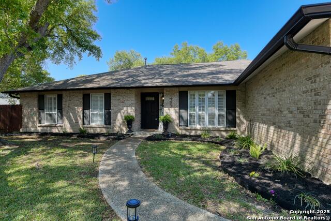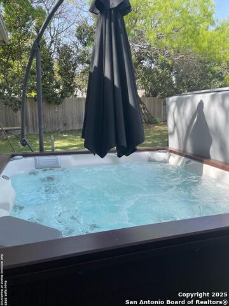14907 Palmer, San Antonio, TX 78217
Property Photos
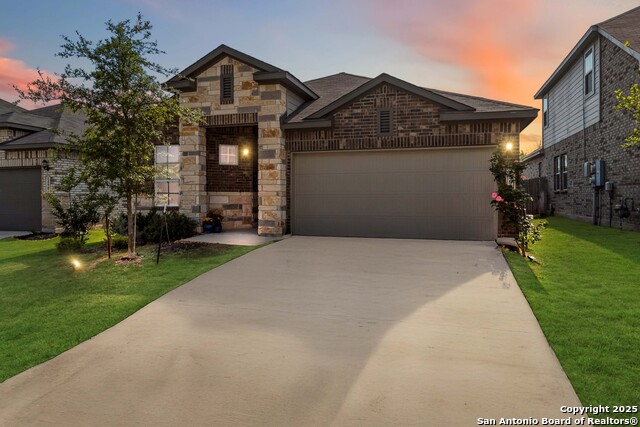
Would you like to sell your home before you purchase this one?
Priced at Only: $394,900
For more Information Call:
Address: 14907 Palmer, San Antonio, TX 78217
Property Location and Similar Properties
- MLS#: 1856080 ( Single Residential )
- Street Address: 14907 Palmer
- Viewed: 18
- Price: $394,900
- Price sqft: $208
- Waterfront: No
- Year Built: 2022
- Bldg sqft: 1903
- Bedrooms: 3
- Total Baths: 2
- Full Baths: 2
- Garage / Parking Spaces: 2
- Days On Market: 51
- Additional Information
- County: BEXAR
- City: San Antonio
- Zipcode: 78217
- Subdivision: Clearcreek / Madera
- Elementary School: Northern Hills
- Middle School: Harris
- High School: Madison
- Provided by: JB Goodwin, REALTORS
- Contact: Allison McCarroll
- (210) 744-4600

- DMCA Notice
-
DescriptionWelcome to this beautiful 3 bedroom Chesmar home in Clearcreek! This single story home features a bright, open floor plan, vinyl wood look floors throughout all common areas, and elegant bamboo blinds in the common areas and office. At the front of the home, two spacious secondary bedrooms with generous sized closets share a jack and jill bath. The heart of the home is the island kitchen that flows seamlessly to the dining area and spacious living room. It features beautiful granite countertops, white cabinets with contemporary backsplash, and gas cooking. Adjacent to the living room, the formal office offers a quiet retreat and includes a generously sized walk in closet for additional storage. The primary bedroom is tucked away on the opposite end of the home and features a large walk in closet and en suite bath with an oversized stone shower and double vanity. The backyard is low maintenance and does not back up directly to any neighbors offering added privacy to enjoy your large covered patio. With its numerous upgrades and thoughtful design, this home stands out as one of the few like new, single story homes in the area. Offering a preferred lender credit of 1% of the loan amount if you use the preferred lender.
Payment Calculator
- Principal & Interest -
- Property Tax $
- Home Insurance $
- HOA Fees $
- Monthly -
Features
Building and Construction
- Builder Name: Chesmar
- Construction: Pre-Owned
- Exterior Features: Brick, 3 Sides Masonry, Stone/Rock, Siding
- Floor: Carpeting, Ceramic Tile, Laminate
- Foundation: Slab
- Kitchen Length: 18
- Roof: Composition
- Source Sqft: Appsl Dist
Land Information
- Lot Description: Cul-de-Sac/Dead End, Level
- Lot Improvements: Street Paved, Curbs
School Information
- Elementary School: Northern Hills
- High School: Madison
- Middle School: Harris
- School District: North East I.S.D
Garage and Parking
- Garage Parking: Two Car Garage, Attached
Eco-Communities
- Energy Efficiency: Double Pane Windows, Ceiling Fans
- Water/Sewer: Water System, Sewer System
Utilities
- Air Conditioning: One Central
- Fireplace: Not Applicable
- Heating Fuel: Electric
- Heating: Central, 1 Unit
- Utility Supplier Elec: CPS
- Utility Supplier Gas: CPS
- Utility Supplier Sewer: SAWS
- Utility Supplier Water: SAWS
- Window Coverings: All Remain
Amenities
- Neighborhood Amenities: None
Finance and Tax Information
- Days On Market: 38
- Home Owners Association Fee: 100
- Home Owners Association Frequency: Quarterly
- Home Owners Association Mandatory: Mandatory
- Home Owners Association Name: AMG
- Total Tax: 9027.9
Rental Information
- Currently Being Leased: No
Other Features
- Block: 42
- Contract: Exclusive Right To Sell
- Instdir: Wurzbach Pkwy to Wetmore Rd, L on Wetmore, R on Stahl, R on Higgins, R on Spencer Aly, R on Palmer Creek
- Interior Features: One Living Area, Liv/Din Combo, Island Kitchen, Study/Library, Utility Room Inside, High Ceilings, Laundry Room, Walk in Closets
- Legal Desc Lot: 12
- Legal Description: Ncb 16958 (Stahl Road Subd), Block 42 Lot 12 2021- Na Per Pl
- Occupancy: Owner
- Ph To Show: 2102222227
- Possession: Closing/Funding
- Style: One Story
- Views: 18
Owner Information
- Owner Lrealreb: No
Similar Properties
Nearby Subdivisions
Brentwood Common
Bristow Bend
British Commons
Clearcreek / Madera
Copper Branch
El Chaparral
Forest Oak
Forest Oaks
Forest Oaks N.e.
Garden Court East
Macarthur Terrace
Madera
Madison Heights
Marymont
Mcarthur Terrace
Mcarthur Terrace/regency Place
North East Park
Northeast Park
Northern Heights
Northern Hills
Northern Hills Un18
Oak Grove
Oak Mont/vill N./perrin
Pepperidge
Regency Way
Skyline Park
Sungate

- Antonio Ramirez
- Premier Realty Group
- Mobile: 210.557.7546
- Mobile: 210.557.7546
- tonyramirezrealtorsa@gmail.com



