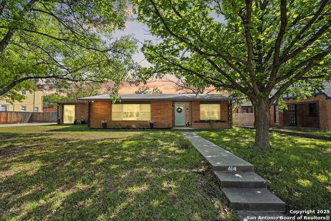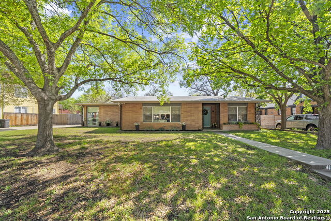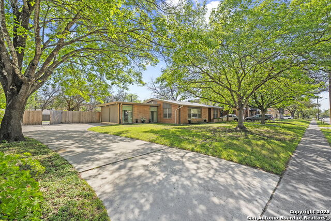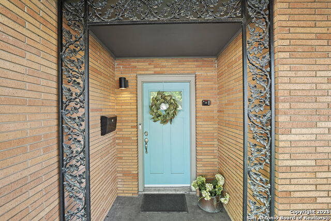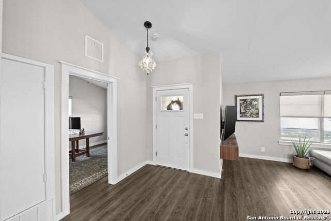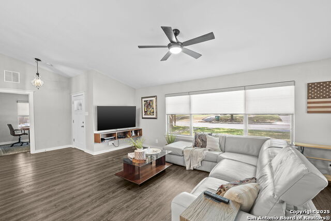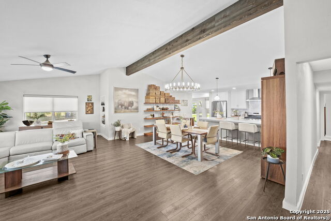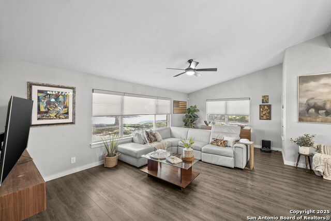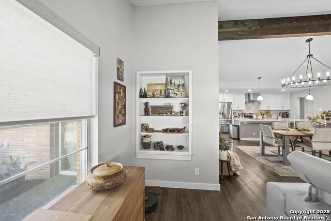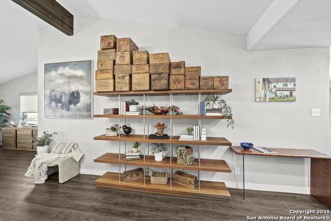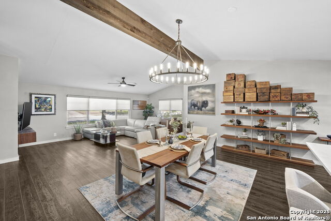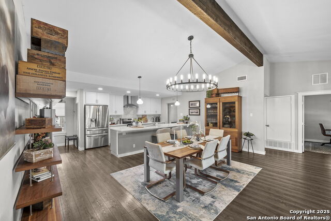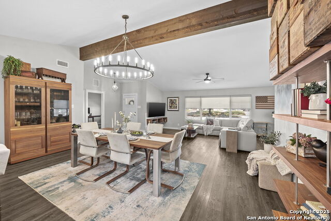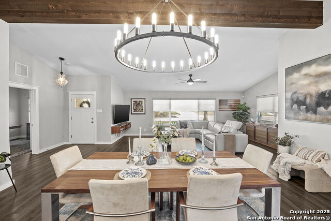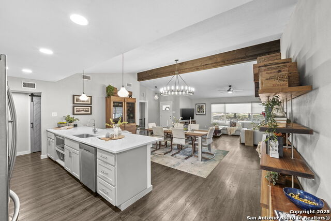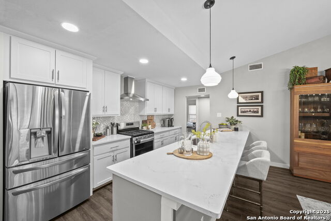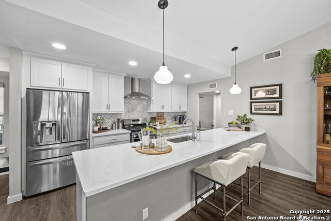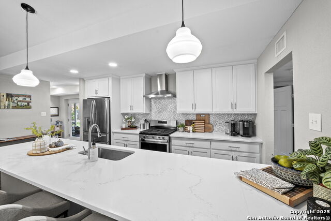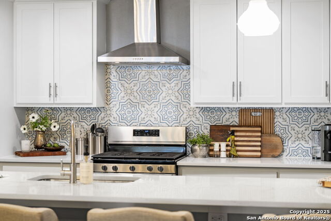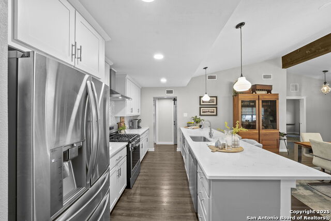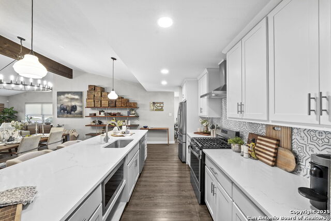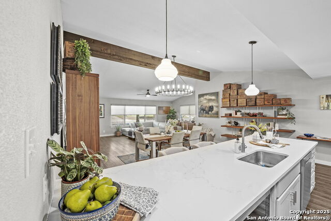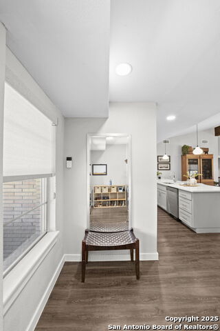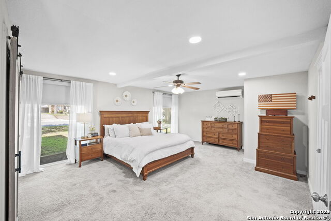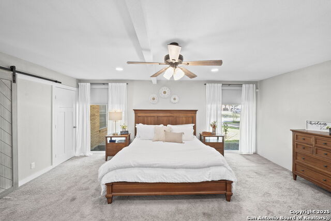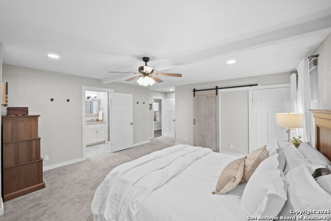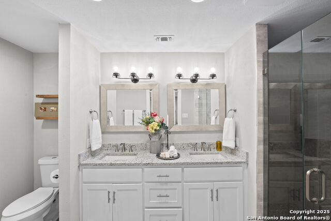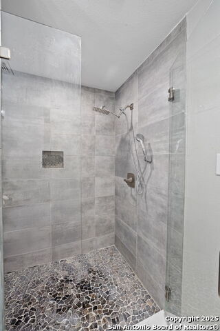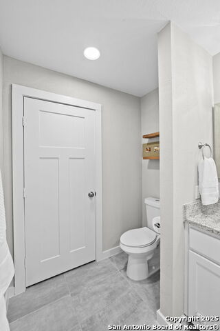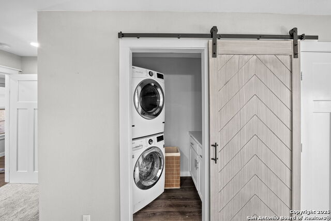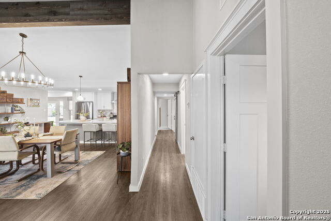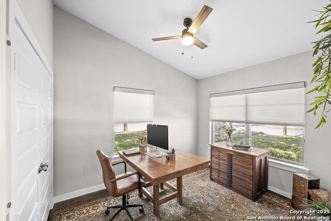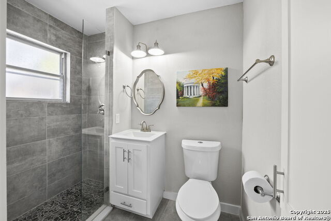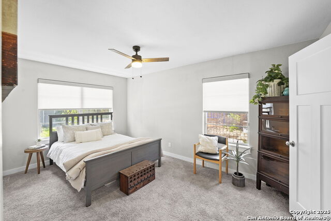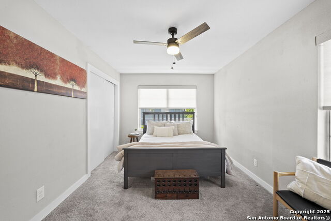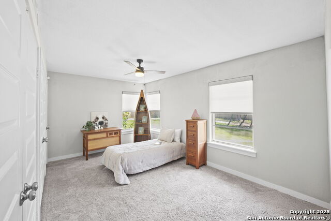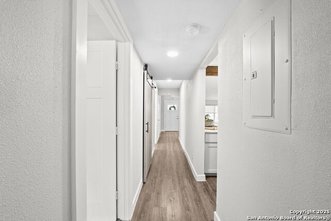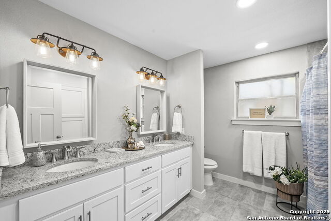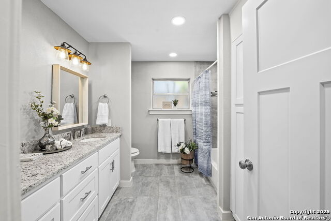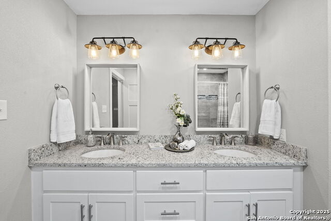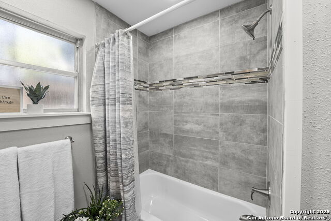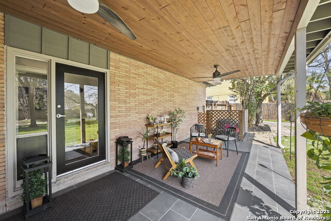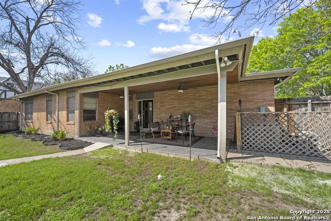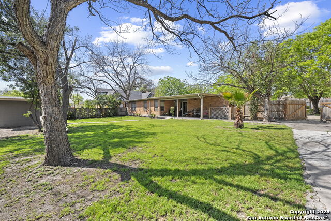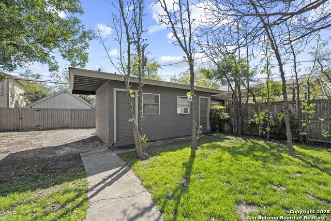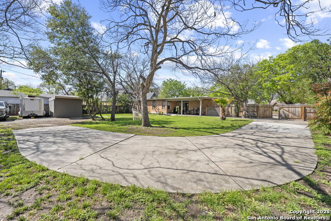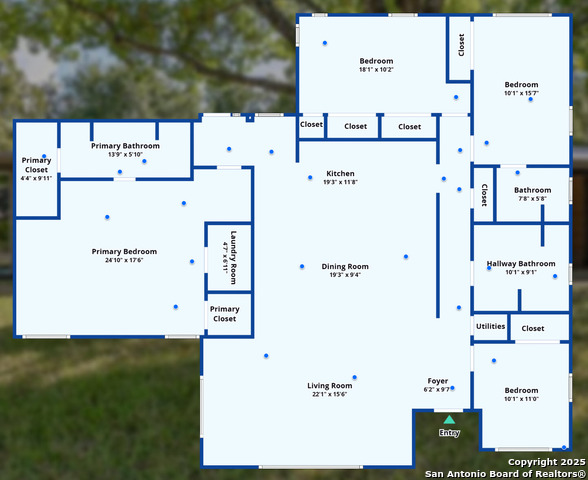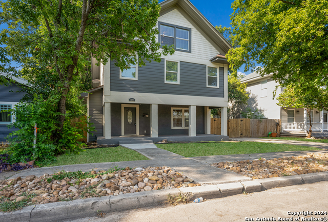414 Donaldson, San Antonio, TX 78201
Property Photos
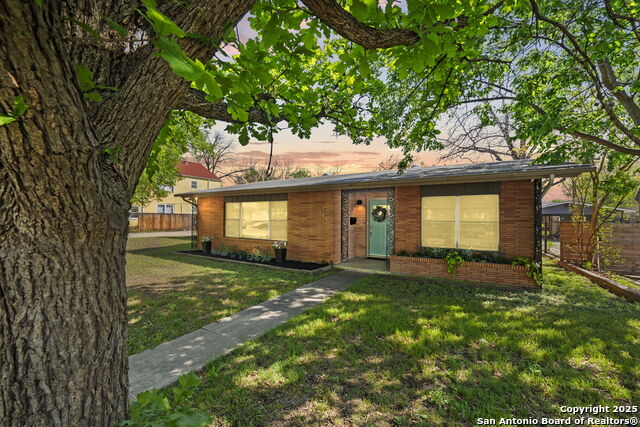
Would you like to sell your home before you purchase this one?
Priced at Only: $449,000
For more Information Call:
Address: 414 Donaldson, San Antonio, TX 78201
Property Location and Similar Properties
- MLS#: 1856062 ( Single Residential )
- Street Address: 414 Donaldson
- Viewed: 1
- Price: $449,000
- Price sqft: $197
- Waterfront: No
- Year Built: 1952
- Bldg sqft: 2277
- Bedrooms: 4
- Total Baths: 3
- Full Baths: 3
- Garage / Parking Spaces: 1
- Days On Market: 14
- Additional Information
- County: BEXAR
- City: San Antonio
- Zipcode: 78201
- Subdivision: Monticello Park
- District: San Antonio I.S.D.
- Elementary School: Woodlawn
- Middle School: Longfellow
- High School: Jefferson
- Provided by: Magnolia Realty
- Contact: Laura Collins
- (210) 422-8428

- DMCA Notice
-
DescriptionNestled beneath a canopy of mature trees in the Monticello Park Historic District, this beautifully remodeled single story home blends timeless charm with thoughtful modern touches. Set on a generous 0.23 acre lot just five miles from downtown San Antonio, the 4 bedroom, 3 bath layout offers both space and comfort in a location rich with character. Step inside to a welcoming open concept, where the vaulted ceiling and exposed wood beam create an airy, inviting atmosphere. The heart of the home a stunning kitchen features a quartz topped island with seating, stainless steel appliances, custom cabinetry with crown molding, and a statement tile backsplash that adds a dash of personality. A stately chandelier anchors the dining area, while the living space invites relaxed evenings and connection. Tucked away for privacy, the spacious primary suite includes its own mini split HVAC unit and a spa like bath with dual vanities, granite counters, and a floor to ceiling tiled shower with a rainwater head. For added convenience, the laundry room is located right within the primary bedroom, tucked behind a sliding barn door that blends utility with design. Additional bedrooms are generously sized with plush carpeting underfoot for a soft start to the morning. An office or flex room offers space for remote work or creative projects, and in the hall, a barn door opens to reveal a cleverly placed pantry. Step outside to a fully fenced backyard retreat with shade trees, a covered patio with ceiling fans, and plenty of sunny space for gardening, play, or peaceful lounging. A detached shed with electricity and a window unit is ideal for a workshop, studio, or extra storage. From the wide driveway to the rich architectural details at the entry, every inch of this home has been curated to feel like a special place. Whether you're relaxing under the covered patio or hosting dinner with friends, this is where comfort and character meet.
Payment Calculator
- Principal & Interest -
- Property Tax $
- Home Insurance $
- HOA Fees $
- Monthly -
Features
Building and Construction
- Apprx Age: 73
- Builder Name: Unknown
- Construction: Pre-Owned
- Exterior Features: Brick
- Floor: Carpeting
- Foundation: Slab
- Kitchen Length: 15
- Other Structures: Outbuilding, Storage
- Roof: Composition
- Source Sqft: Appsl Dist
Land Information
- Lot Description: Mature Trees (ext feat), Level
- Lot Improvements: Street Paved, Curbs, Sidewalks, Streetlights, City Street
School Information
- Elementary School: Woodlawn
- High School: Jefferson
- Middle School: Longfellow
- School District: San Antonio I.S.D.
Garage and Parking
- Garage Parking: None/Not Applicable
Eco-Communities
- Energy Efficiency: Tankless Water Heater, Programmable Thermostat, Ceiling Fans
- Water/Sewer: City
Utilities
- Air Conditioning: One Central, One Window/Wall
- Fireplace: Not Applicable
- Heating Fuel: Electric, Natural Gas
- Heating: Central
- Utility Supplier Elec: CPS
- Utility Supplier Gas: CPS
- Utility Supplier Grbge: SA
- Utility Supplier Sewer: SAWS
- Utility Supplier Water: SAWS
- Window Coverings: All Remain
Amenities
- Neighborhood Amenities: Park/Playground, Jogging Trails, Basketball Court, Lake/River Park
Finance and Tax Information
- Home Faces: North
- Home Owners Association Mandatory: None
- Total Tax: 9716.9
Other Features
- Accessibility: 2+ Access Exits, Near Bus Line, Level Lot, Level Drive, No Stairs, First Floor Bath, Full Bath/Bed on 1st Flr, First Floor Bedroom, Stall Shower, Wheelchair Accessible
- Block: 39
- Contract: Exclusive Right To Sell
- Instdir: From Fredericksburg Rd (US 87 Bus), head west on Donaldson Ave. Home will be on your left.
- Interior Features: One Living Area, High Ceilings, Open Floor Plan, Cable TV Available, High Speed Internet, Laundry Main Level
- Legal Desc Lot: 26
- Legal Description: Ncb 1932 Blk 39 Lot 26 And 27
- Occupancy: Owner
- Ph To Show: 210-222-2227
- Possession: Closing/Funding
- Style: One Story, Historic/Older
Owner Information
- Owner Lrealreb: No
Similar Properties
Nearby Subdivisions
26th/zarzamora
Beacon Hill
Block 2048
Culebra Park
Five Points
Greenlawn Terrace
Hillcrest
Los Angeles
Los Angeles - Keystone
Los Angeles - Keystono
Los Angeles Heights
Los Angeles Hts
Los Angeles Hts-central (sa)
Los Angeles Hts/keystone Histo
Los Angeles-keystone
Los Angels Keystone
Monticello Heights
Monticello Park
Na
Pasadena Heights
Woodlawn Lake
Woodlawn Terr Historic
Woodlawn Terrace

- Antonio Ramirez
- Premier Realty Group
- Mobile: 210.557.7546
- Mobile: 210.557.7546
- tonyramirezrealtorsa@gmail.com



