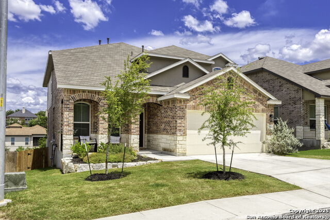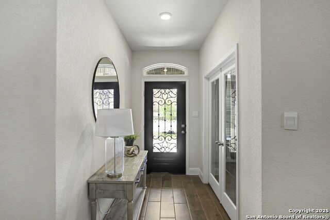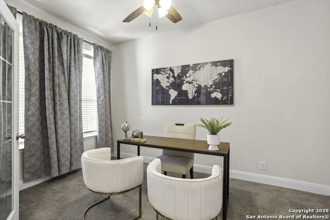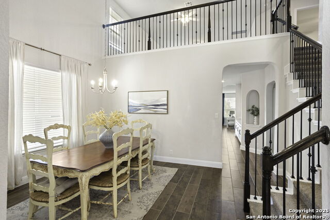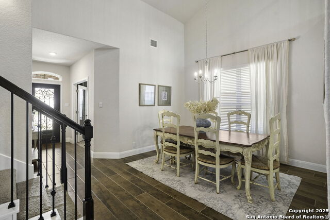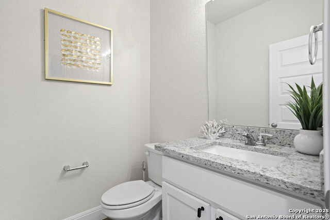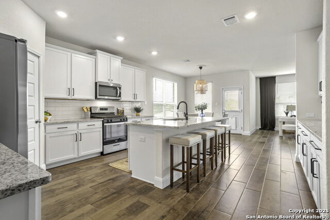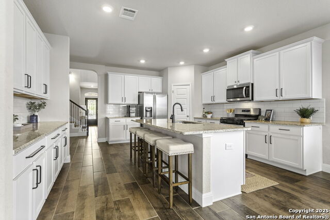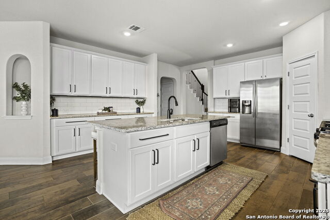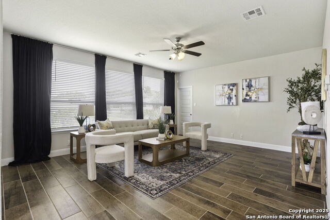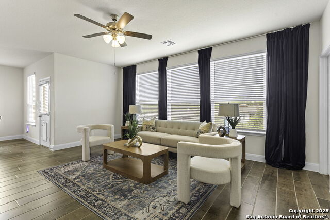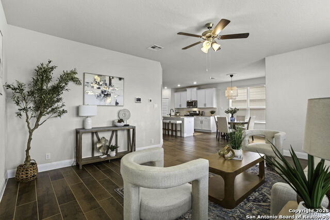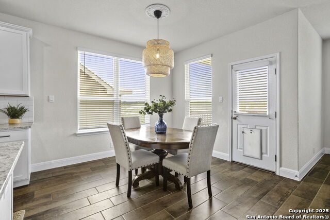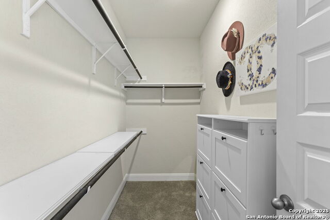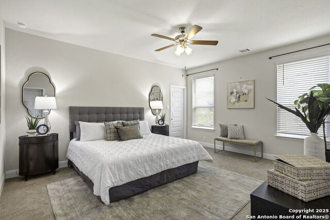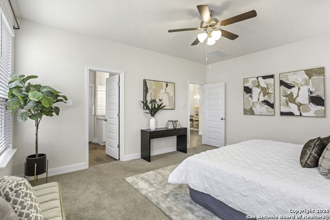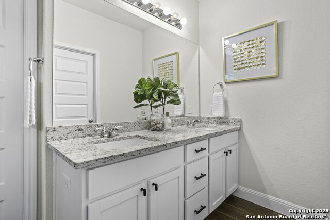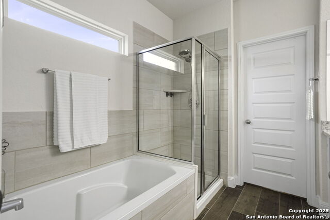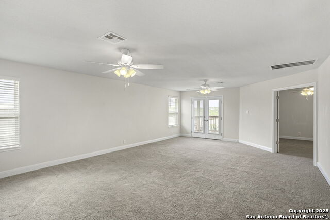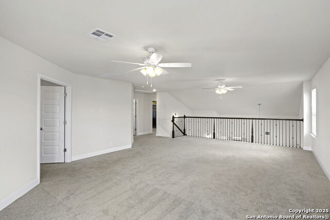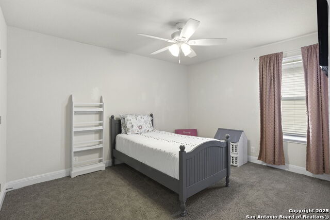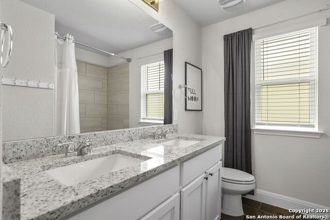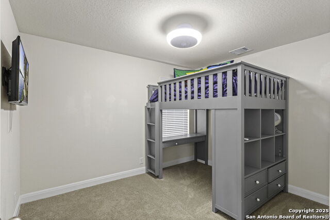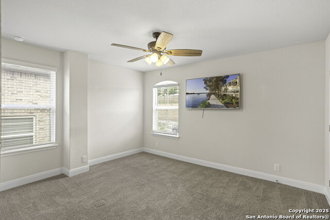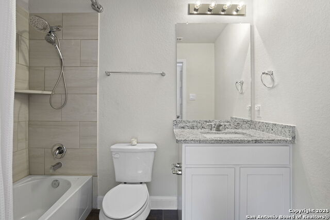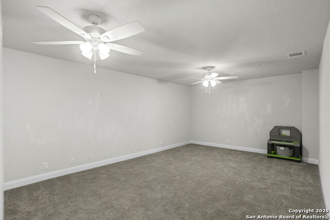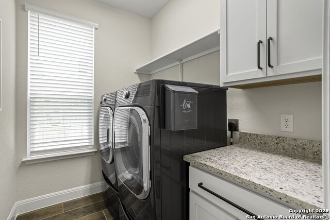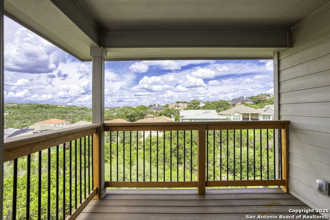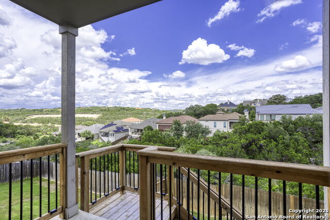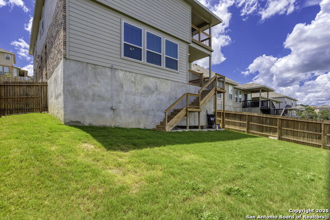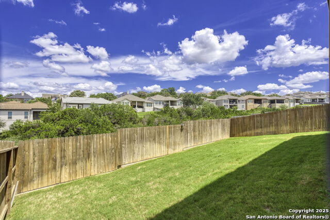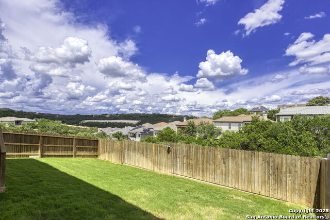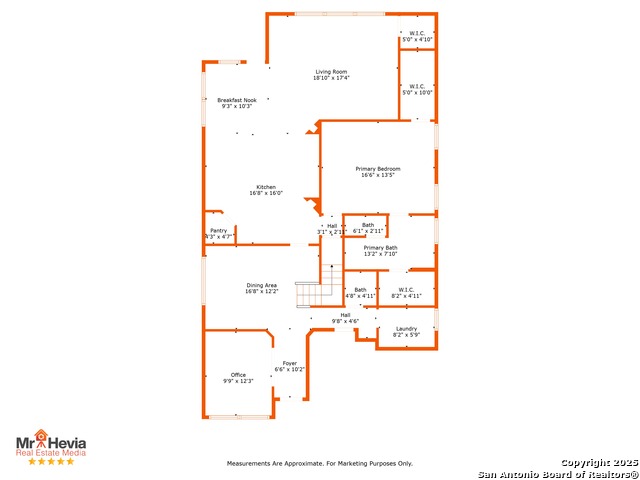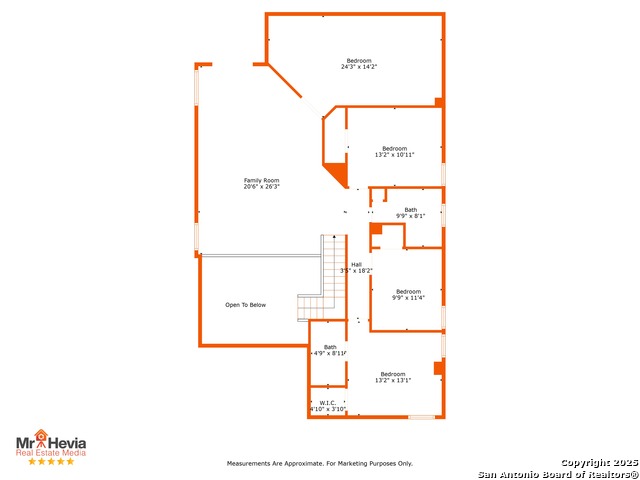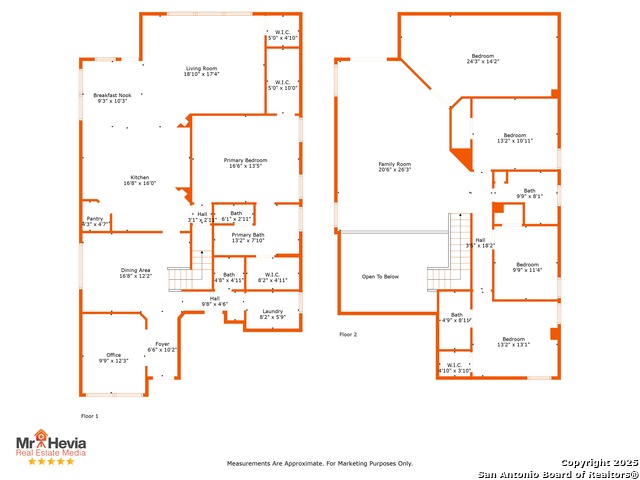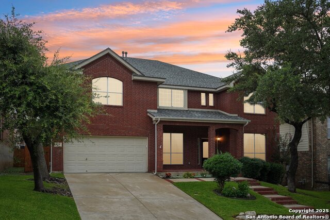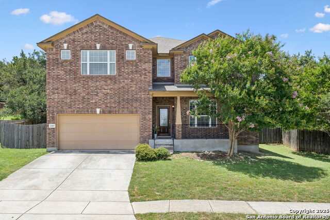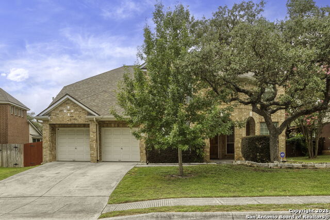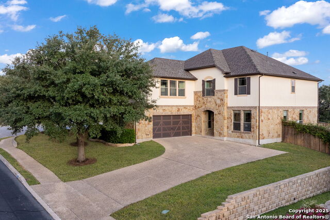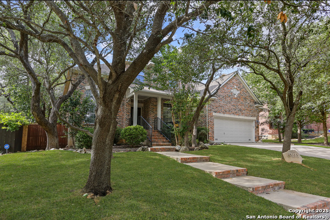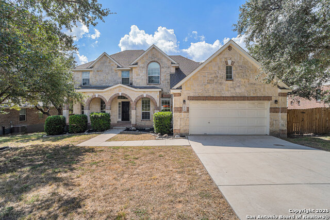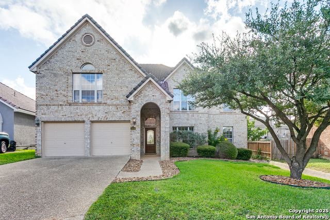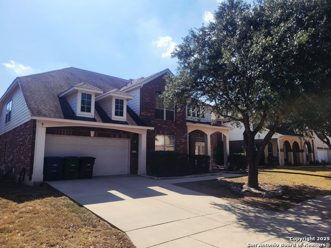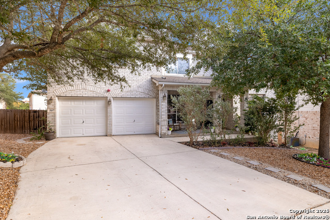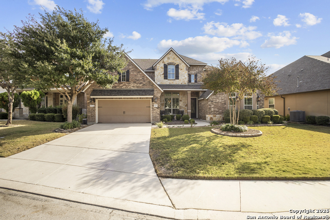22014 Santa Elena Cyn, San Antonio, TX 78258
Property Photos
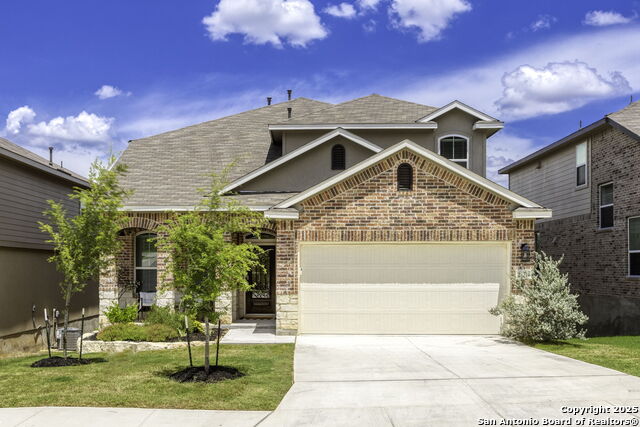
Would you like to sell your home before you purchase this one?
Priced at Only: $585,000
For more Information Call:
Address: 22014 Santa Elena Cyn, San Antonio, TX 78258
Property Location and Similar Properties
- MLS#: 1856038 ( Single Residential )
- Street Address: 22014 Santa Elena Cyn
- Viewed: 110
- Price: $585,000
- Price sqft: $180
- Waterfront: No
- Year Built: 2023
- Bldg sqft: 3247
- Bedrooms: 4
- Total Baths: 4
- Full Baths: 3
- 1/2 Baths: 1
- Garage / Parking Spaces: 2
- Days On Market: 290
- Additional Information
- County: BEXAR
- City: San Antonio
- Zipcode: 78258
- Subdivision: Canyon View
- District: North East I.S.D.
- Elementary School: Canyon Ridge Elem
- Middle School: Barbara Bush
- High School: Ronald Reagan
- Provided by: Keller Williams Heritage
- Contact: Alicia Stumph
- (713) 444-5902

- DMCA Notice
-
DescriptionLike New Stone Oak Beauty | Gated Community | Hill Country Views | Zoned to Reagan HS | Welcome to this beautifully designed home, built in 2023 and located in a quiet, gated community just off Hwy 281 and Stone Oak Parkway offering unbeatable convenience to top rated NEISD schools, shopping, dining, and major commuter routes. With over 3,200 square feet of living space, this two story home features 4 spacious bedrooms, 3.5 baths, a dedicated home office with French doors, and a formal dining room with soaring ceilings all thoughtfully positioned on the main floor for optimal flow and daily comfort. The heart of the home is the expansive open concept kitchen and living area, where you'll find granite countertops, crisp white cabinets, stainless steel appliances, a gas range, a large island with seating, and a walk in pantry perfect for gathering and entertaining. The primary suite is conveniently located on the main floor and offers a relaxing retreat with a spa like bath featuring dual vanities, granite counters, and two walk in closets. Upstairs, you'll find a massive game room and a separate media room ideal for movie nights, kids' hangouts, or even a home gym. Three additional bedrooms are also upstairs one of which includes a private en suite bath, making it an ideal space for guests, in laws, or multigenerational living. Step outside to enjoy hill country views from the covered deck or let pets and kids run freely in the private, fully fenced backyard. Additional highlights include wood look tile throughout the main floor, high ceilings, abundant natural light, and thoughtful storage throughout. Tucked in a small, gated neighborhood with limited traffic, this home offers the rare blend of privacy, style, and space while still being minutes from top rated schools (including Reagan High School), H E B, restaurants, and everything Stone Oak has to offer. This home is truly move in ready and checks every box for today's modern lifestyle. Don't miss your opportunity to make it yours!
Payment Calculator
- Principal & Interest -
- Property Tax $
- Home Insurance $
- HOA Fees $
- Monthly -
Features
Building and Construction
- Builder Name: DR Horton
- Construction: Pre-Owned
- Exterior Features: Brick, Stone/Rock, Siding, Cement Fiber
- Floor: Carpeting, Ceramic Tile
- Foundation: Slab
- Kitchen Length: 17
- Roof: Composition
- Source Sqft: Appsl Dist
Land Information
- Lot Description: On Greenbelt
- Lot Improvements: Street Paved, Curbs, Street Gutters, Sidewalks, Streetlights, Private Road
School Information
- Elementary School: Canyon Ridge Elem
- High School: Ronald Reagan
- Middle School: Barbara Bush
- School District: North East I.S.D.
Garage and Parking
- Garage Parking: Two Car Garage, Attached
Eco-Communities
- Water/Sewer: City
Utilities
- Air Conditioning: One Central
- Fireplace: Not Applicable
- Heating Fuel: Natural Gas
- Heating: Central
- Recent Rehab: No
- Utility Supplier Elec: CPS
- Utility Supplier Gas: CPS
- Utility Supplier Grbge: Republic
- Utility Supplier Sewer: City
- Utility Supplier Water: City
- Window Coverings: None Remain
Amenities
- Neighborhood Amenities: Controlled Access
Finance and Tax Information
- Days On Market: 176
- Home Faces: West
- Home Owners Association Fee: 220.3
- Home Owners Association Frequency: Quarterly
- Home Owners Association Mandatory: Mandatory
- Home Owners Association Name: CANYON VIEW HOA
- Total Tax: 12865.34
Rental Information
- Currently Being Leased: No
Other Features
- Block: 39
- Contract: Exclusive Right To Sell
- Instdir: From 1604 or 281, exit Stone Oak Parkway and turn onto Hardy Oak Boulevard. Then turn right into the Canyon View subdivision.
- Interior Features: Two Living Area, Eat-In Kitchen, Breakfast Bar, Walk-In Pantry, Study/Library, Game Room, Utility Room Inside, Open Floor Plan, Laundry Room, Walk in Closets, Attic - Partially Floored, Attic - Pull Down Stairs
- Legal Desc Lot: 31
- Legal Description: Ncb 19217 (Canyon View Subd Ut-2), Block 39 Lot 31 2022- Na
- Miscellaneous: Builder 10-Year Warranty, Cluster Mail Box
- Occupancy: Owner
- Ph To Show: 409.679.7385
- Possession: Negotiable
- Style: Two Story
- Views: 110
Owner Information
- Owner Lrealreb: No
Similar Properties
Nearby Subdivisions
Arrowhead
Big Springs
Big Springs At Cactus Bl
Big Springs On The G
Canyon Rim
Canyon View
Centero At Stone Oak
Champion Springs
Champions Ridge
Coronado
Coronado - Bexar County
Crescent Oaks
Echo Canyon
Estates At Arrowhead
Estates At Champions Run
Gardens Of Sonterra
Greystone Country Es
Hidden Canyon
Hidden Canyon - Bexar County
Hills Of Stone Oak
Iron Mountain Ranch
Las Lomas
Meadows Of Sonterra
Mesa Grande
Mesa Verde
Mesa Verde Ne
Mesa Vista
Mountain Lodge
Northwind Estates
Oaks At Sonterra
Peak At Promontory
Point Bluff At Rogers Ranch
Promontory Pointe
Promontory Pointe @ Stone Oak
Quarry At Iron Mountain
Remington Heights
Rogers Ranch
Saddle Mountain
Sonterra
Sonterra The 7th At
Sonterra/the Highlands
Springs At Stone Oak
Stone Canyon
Stone Mountain
Stone Oak
Stone Oak Meadows
Stone Oak/the Summit
Stone Valley
The Gardens At Greystone
The Hills
The Hills At Sonterra
The Oaks At Sonterra
The Park At Hardy Oak
The Pinnacle
The Renaissance
The Ridge At Stoneoak
The Summit At Stone Oak
The Villages At Stone Oak
The Vineyard
The Vineyard Ne
The Waters Of Sonterra
Village In The Hills
Villas At Mountain Lodge

- Antonio Ramirez
- Premier Realty Group
- Mobile: 210.557.7546
- Mobile: 210.557.7546
- tonyramirezrealtorsa@gmail.com



