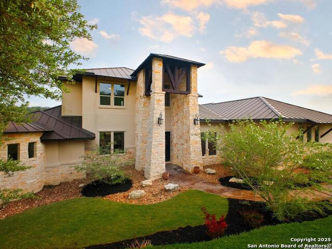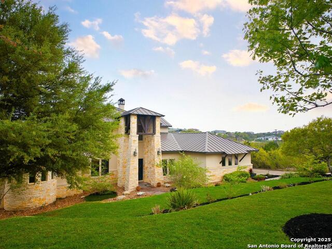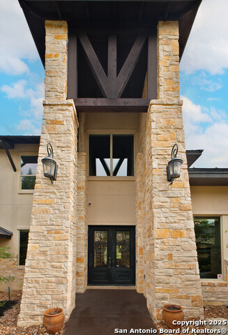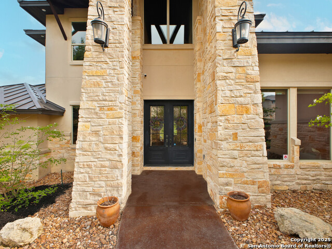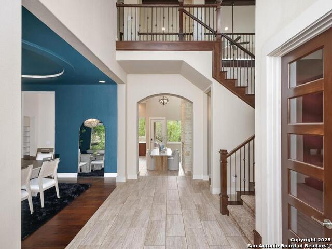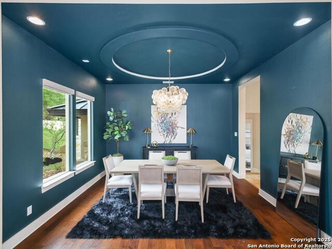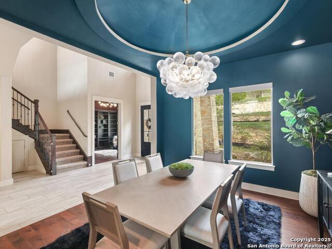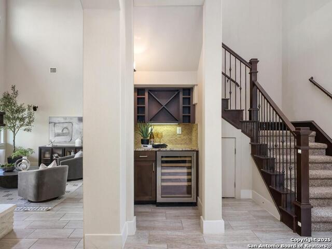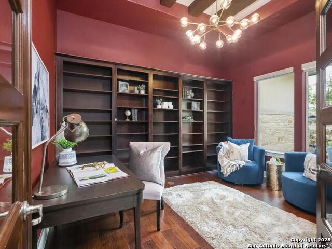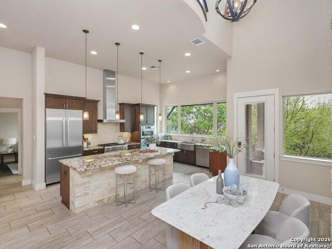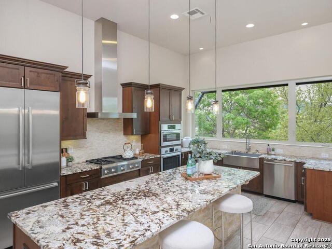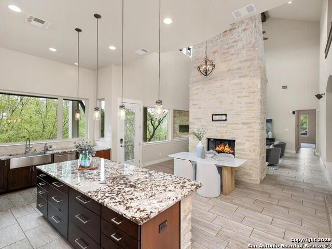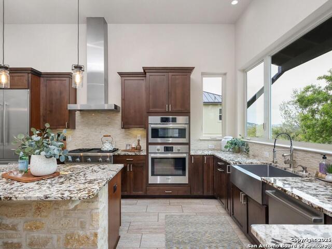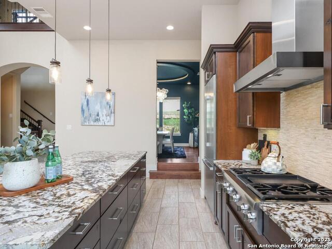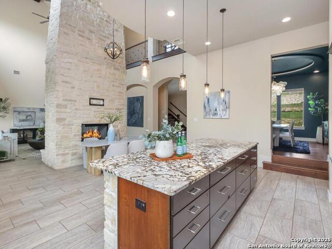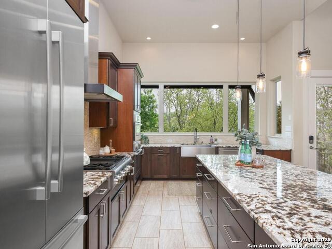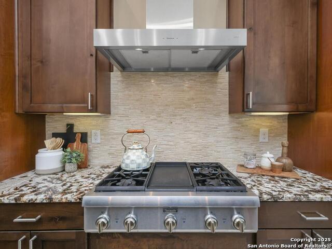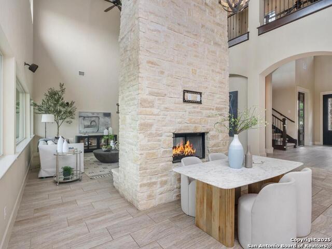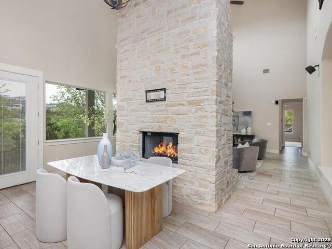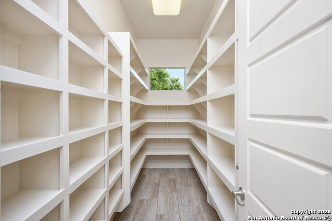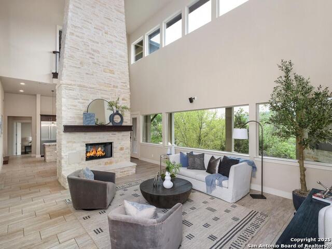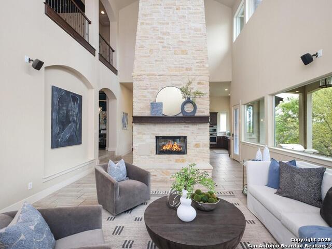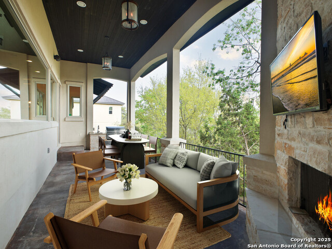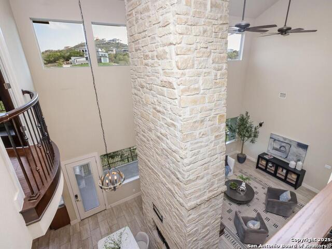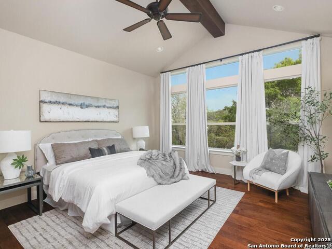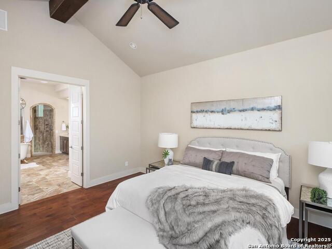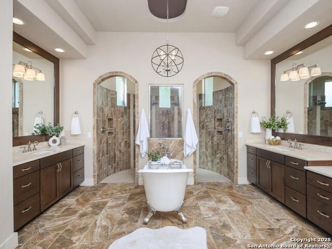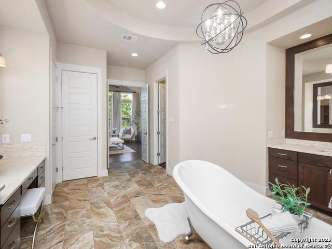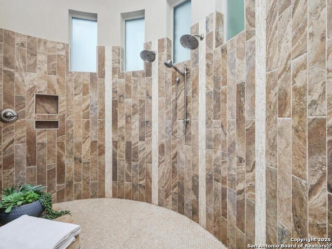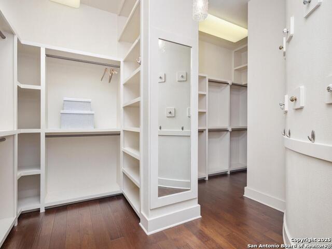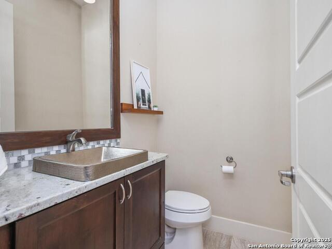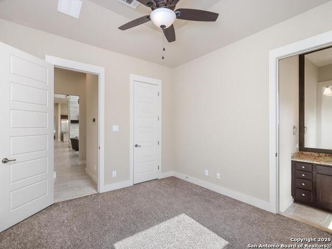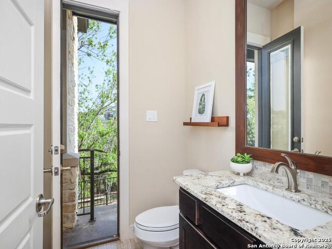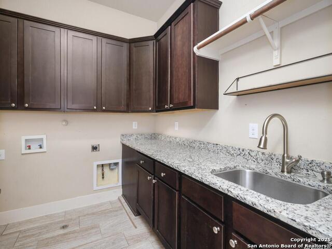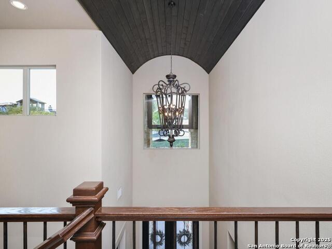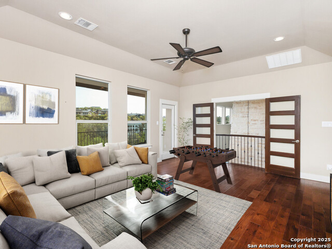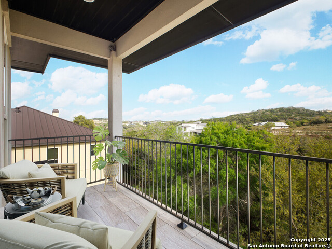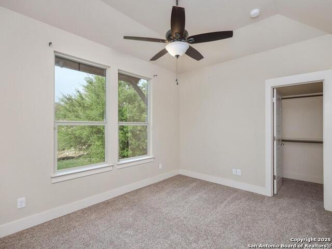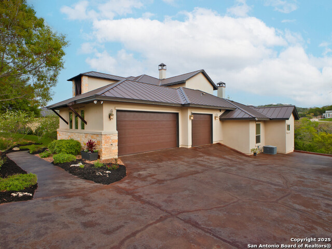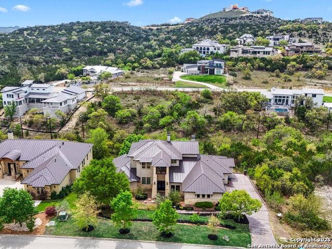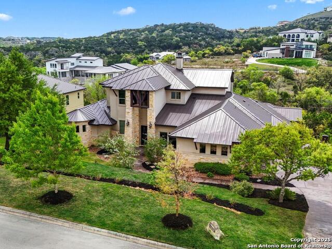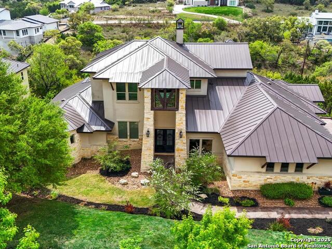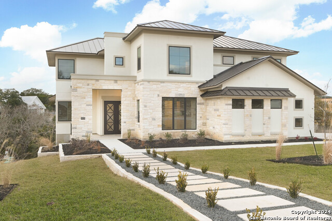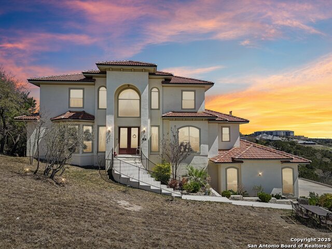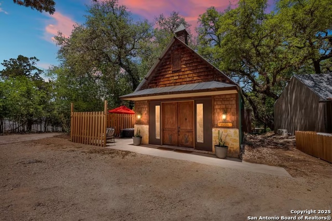10046 Ivory Cyn, San Antonio, TX 78255
Property Photos
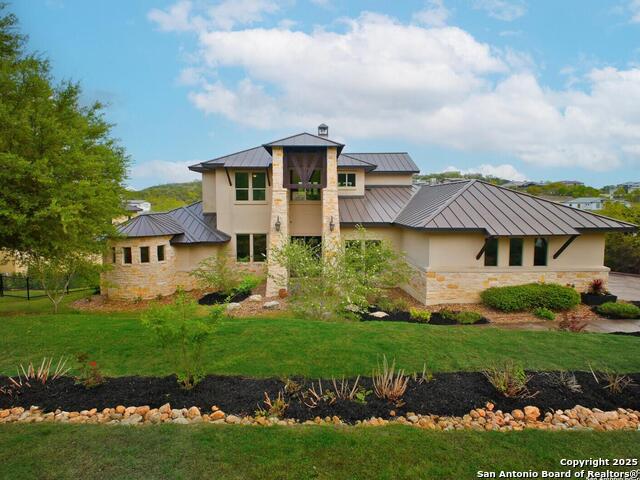
Would you like to sell your home before you purchase this one?
Priced at Only: $1,195,000
For more Information Call:
Address: 10046 Ivory Cyn, San Antonio, TX 78255
Property Location and Similar Properties
- MLS#: 1856036 ( Single Residential )
- Street Address: 10046 Ivory Cyn
- Viewed: 66
- Price: $1,195,000
- Price sqft: $317
- Waterfront: No
- Year Built: 2015
- Bldg sqft: 3769
- Bedrooms: 4
- Total Baths: 5
- Full Baths: 3
- 1/2 Baths: 2
- Garage / Parking Spaces: 3
- Days On Market: 98
- Additional Information
- County: BEXAR
- City: San Antonio
- Zipcode: 78255
- Subdivision: The Palmira
- District: Northside
- Elementary School: Sara B McAndrew
- Middle School: Rawlinson
- High School: Clark
- Provided by: Real Broker, LLC
- Contact: Yadira Elizondo
- (956) 571-3290

- DMCA Notice
-
DescriptionWelcome to your dream luxury home in the breathtaking Hill Country of The Canyons of Scenic Loop. Built by award winning Weston Dean Homes this stunning four bedroom, four bath residence boasts an impressive 3700 square feet of exquisite living space. As you enter, you'll be greeted by soaring ceilings that create an airy and open atmosphere. Step out onto the double balconies to take in the panoramic views of the picturesque landscape. Experience the ultimate in relaxation and luxury with the stunning master retreat, perfectly situated to showcase breathtaking views. This serene sanctuary features an expansive layout that invites tranquility and comfort. The spa like bathroom is a true highlight, boasting elegant fixtures, a soaking tub, and a spacious walk thru shower, creating a perfect oasis to unwind after a long day. Picture a high end kitchen with large windows showcasing more views. It's equipped with high end appliances, sleek cabinetry, and a spacious island, perfect for cooking and entertaining. This is not just a home; it's a lifestyle waiting to be embraced.. Featuring three spacious bedrooms conveniently located on the main floor, perfect for easy accessibility & functionality. Upstairs, you'll find an additional bedroom that opens up to a magnificent family game room designed for relaxation and entertainment. This room boasts hill country views, providing a picturesque backdrop for family gatherings with a Juliette balcony overlooking expansive ceilings and living and dining downstairs.. With its elegant finishes and thoughtful layout this home is the epitome of sophisticated living, blending comfort and style in every corner. Ideally located near top tier shopping and dining experiences! This home is the perfect blend of a vibrant lifestyle, luxury & privacy.
Payment Calculator
- Principal & Interest -
- Property Tax $
- Home Insurance $
- HOA Fees $
- Monthly -
Features
Building and Construction
- Apprx Age: 10
- Builder Name: WESTON DEAN
- Construction: Pre-Owned
- Exterior Features: Stone/Rock, Stucco
- Floor: Carpeting, Ceramic Tile, Wood, Stained Concrete
- Foundation: Slab
- Kitchen Length: 19
- Roof: Metal
- Source Sqft: Appsl Dist
Land Information
- Lot Improvements: Street Paved, Curbs, Street Gutters, Streetlights, Asphalt, City Street
School Information
- Elementary School: Sara B McAndrew
- High School: Clark
- Middle School: Rawlinson
- School District: Northside
Garage and Parking
- Garage Parking: Three Car Garage
Eco-Communities
- Water/Sewer: Septic
Utilities
- Air Conditioning: Three+ Central
- Fireplace: Two, Living Room
- Heating Fuel: Electric, Natural Gas
- Heating: Central
- Recent Rehab: No
- Utility Supplier Elec: CPS
- Utility Supplier Gas: CPS
- Utility Supplier Grbge: TIGER
- Utility Supplier Other: AT&T
- Utility Supplier Water: SAWS
- Window Coverings: All Remain
Amenities
- Neighborhood Amenities: Controlled Access, Jogging Trails, Guarded Access
Finance and Tax Information
- Days On Market: 94
- Home Owners Association Fee: 795
- Home Owners Association Frequency: Annually
- Home Owners Association Mandatory: Mandatory
- Home Owners Association Name: THE CANYONS PROPERTY OWNERS ASSOCIATION
- Total Tax: 21871.38
Rental Information
- Currently Being Leased: No
Other Features
- Contract: Exclusive Right To Sell
- Instdir: SEE MAPS
- Interior Features: Two Living Area, Liv/Din Combo, Separate Dining Room, Eat-In Kitchen, Island Kitchen, Walk-In Pantry, Study/Library, Game Room, Shop, High Ceilings, Open Floor Plan, High Speed Internet, Laundry Main Level, Laundry Room, Walk in Closets
- Legal Desc Lot: 18
- Legal Description: CB4695A(THE CANYONS AT SCENIC LOOP UT-5A) BLOCK 3 LOT 18 OCL
- Miscellaneous: Virtual Tour
- Occupancy: Vacant
- Ph To Show: 210-222-2227
- Possession: Closing/Funding
- Style: Two Story, Split Level, Texas Hill Country
- Views: 66
Owner Information
- Owner Lrealreb: No
Similar Properties
Nearby Subdivisions
Altair
Cantera Hills
Cantera Manor (enclave)
Canyons At Scenic Loop
Clearwater Ranch
Concept Therapy Institute, Pud
Country Estates
Cross Mountain Ranch
Crossing At Two Creeks
Grandview
Heights At Two Creeks
Hills And Dales
Hills_and_dales
Ih10 North West / Northside Bo
Maverick Springs
Moss Brook Condo
Not Appl
Out Of Sa/bexar Co.
Red Robin
Reserve At Sonoma Verde
River Rock Ranch
River Rock Ranch Un 5 Pud
River Rock Ranch Ut1
S0404
Scenic Hills Estates
Scenic Oaks
Serene Hills
Serene Hills (ns)
Serene Hills Estates
Sonoma Mesa
Sonoma Verde
Sonoma Verde/the Gardens
Springs At Boerne Stage
Stage Run
Stagecoach Hills
Terra Mont
The Canyons
The Canyons At Scenic Loop
The Crossing At Two Creeks
The Palmira
The Ridge @ Sonoma Verde
Two Creeks
Two Creeks Unit 12 (enclave)
Vistas At Sonoma
Walnut Pass
Westbrook I
Westbrook Ii
Western Hills

- Antonio Ramirez
- Premier Realty Group
- Mobile: 210.557.7546
- Mobile: 210.557.7546
- tonyramirezrealtorsa@gmail.com



