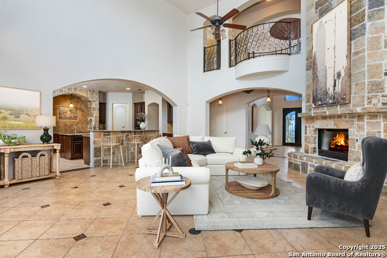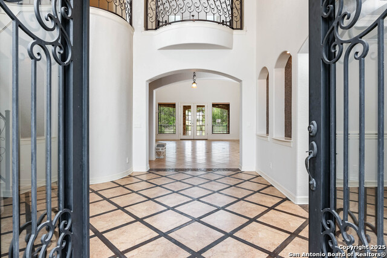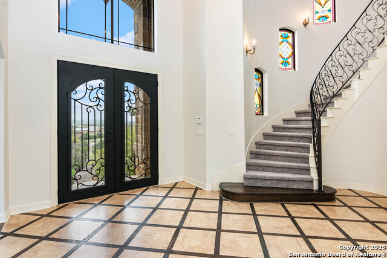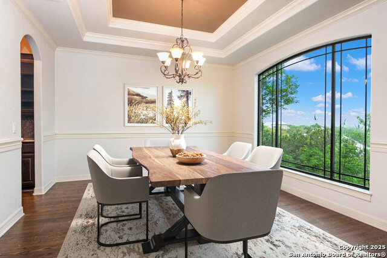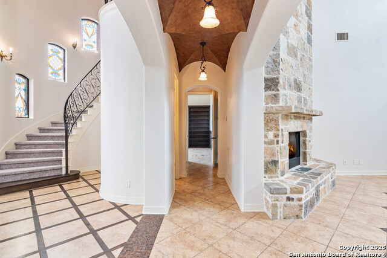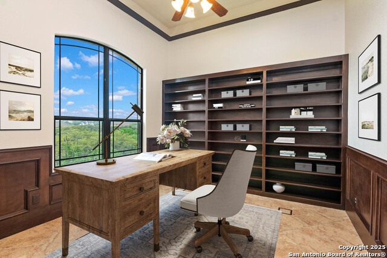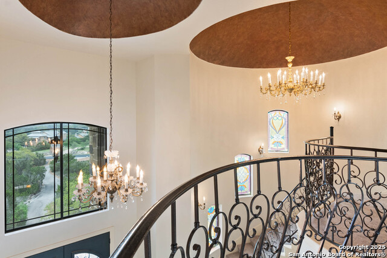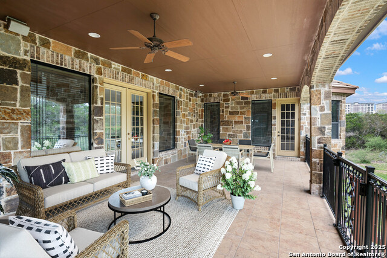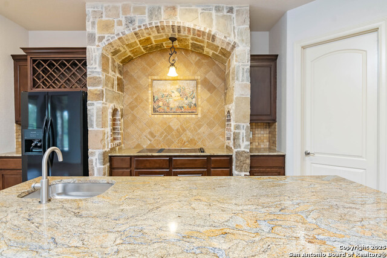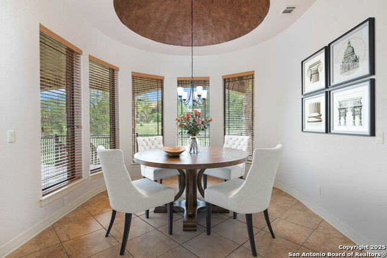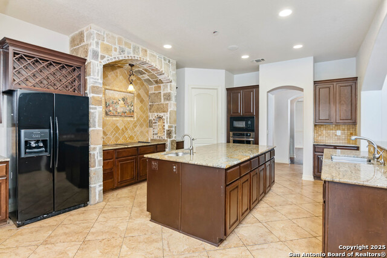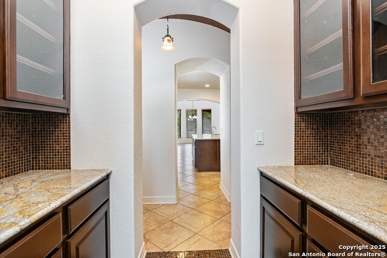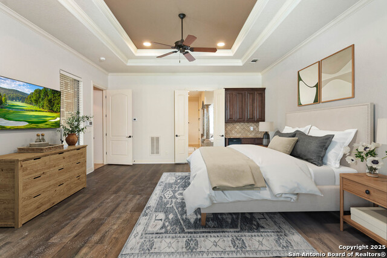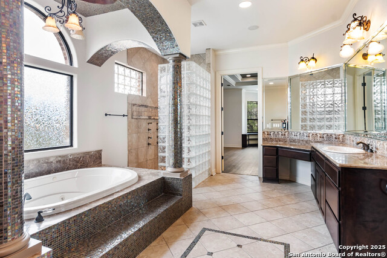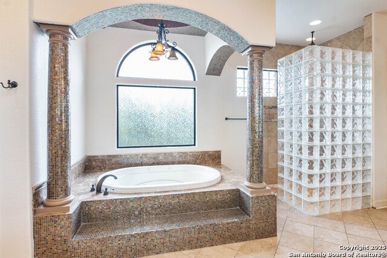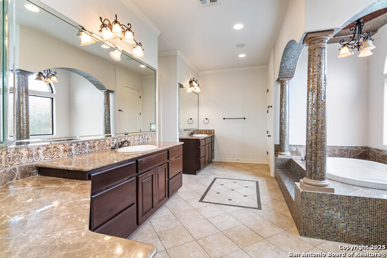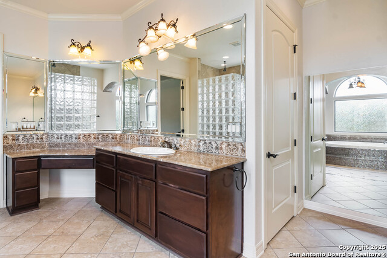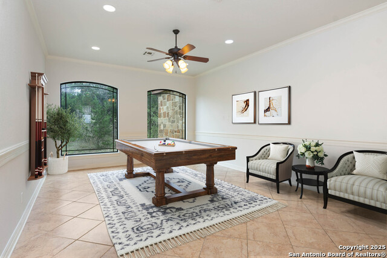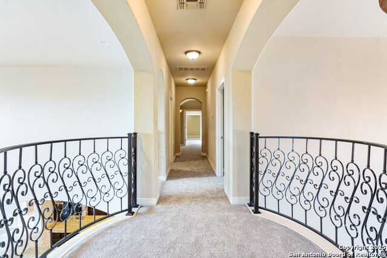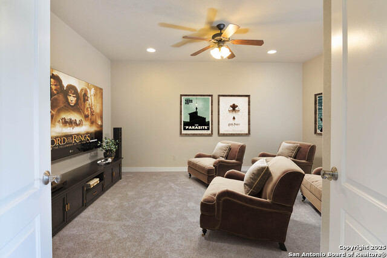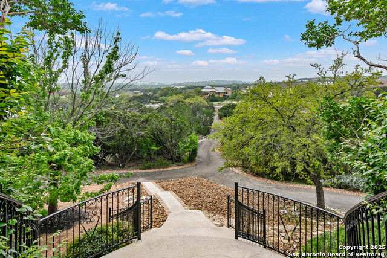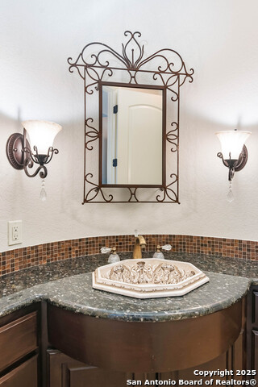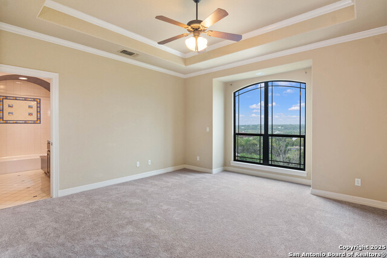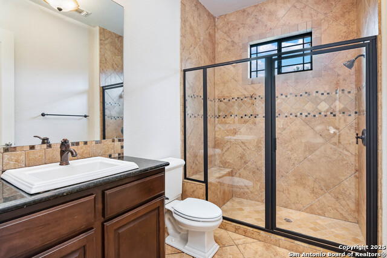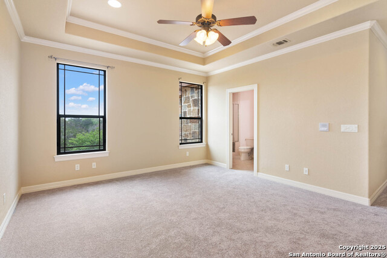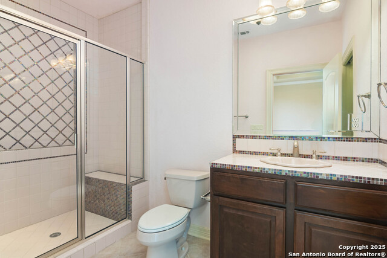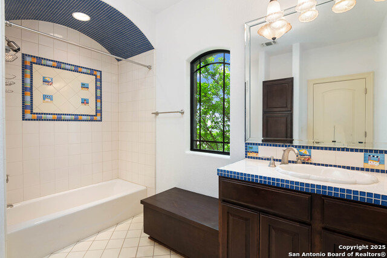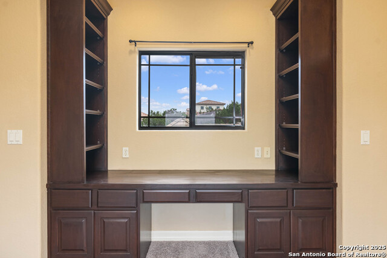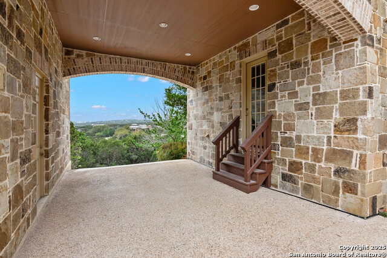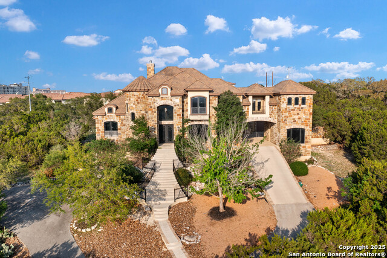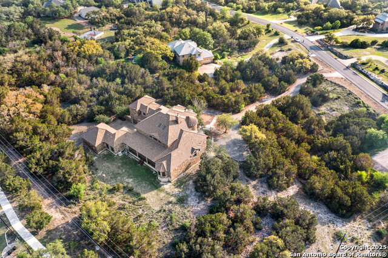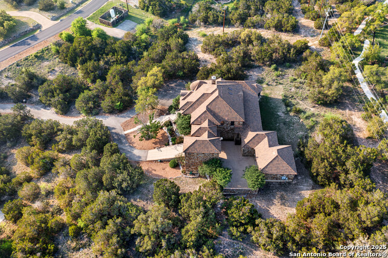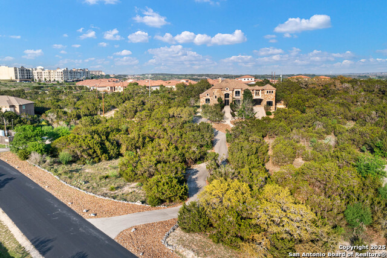22714 Fossil Peak, San Antonio, TX 78261
Property Photos
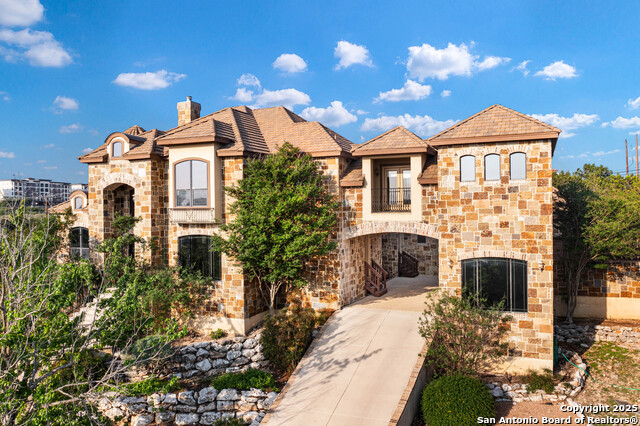
Would you like to sell your home before you purchase this one?
Priced at Only: $1,275,000
For more Information Call:
Address: 22714 Fossil Peak, San Antonio, TX 78261
Property Location and Similar Properties
Reduced
- MLS#: 1855859 ( Single Residential )
- Street Address: 22714 Fossil Peak
- Viewed: 48
- Price: $1,275,000
- Price sqft: $247
- Waterfront: No
- Year Built: 2006
- Bldg sqft: 5154
- Bedrooms: 4
- Total Baths: 5
- Full Baths: 4
- 1/2 Baths: 1
- Garage / Parking Spaces: 3
- Days On Market: 56
- Additional Information
- County: BEXAR
- City: San Antonio
- Zipcode: 78261
- Subdivision: Fossil Ridge
- Elementary School: Cibolo Green
- Middle School: Tejeda
- High School: Johnson
- Provided by: Evoke Realty
- Contact: David Garcia
- (210) 723-5121

- DMCA Notice
-
DescriptionAn entertainer's dream with breathtaking views, this stunning custom home on 2.54 private acres blends elegance, functionality, and space. Surrounded by majestic live oaks, it offers privacy and convenience in a beautiful San Antonio location. A grand staircase greets you upon entry, setting the tone for the sophisticated design throughout. Inside, soaring ceilings, two dazzling Czech crystal chandeliers, and an impressive two story fireplace with stricking rock accents create a stunning first impression. Travertine and wood floors add warmth and sophistication, while the open floor plan is designed for seamless entertaining. The chef's kitchen is both stylish and efficient, featuring double islands, granite countertops, double ovens, and a walk in pantry with double door access. A butler's bar offers additional storage and serving space, making large gatherings effortless. With 5,153 square feet of living space, this home offers four bedrooms, each with a private en suite bath and walk in closet. The luxurious primary suite on the main level features a sitting area and serene backyard views. A secondary bedroom and full bath are located on the opposite end of the home, perfect for guests or multi generational living. A private office with built ins provides a functional and stylish workspace on the main floor. Upstairs, a spacious flex space offers endless possibilities as a media room, game room, home gym, or second living area. A built in desk area is ideal for work or study, while a charming balcony showcases views of downtown San Antonio. A dedicated theater and game room add to the home's impressive entertainment options. Step outside to a sprawling covered patio, perfect for entertaining, complete with a natural gas hookup, ready for your dream outdoor kitchen. Picture summer barbecues, crisp fall evenings by the fire, and endless moments soaking in the breathtaking Texas sunsets. Additional features include two garages one two car garage with a workbench and cabinetry, and a separate one car garage as well as a porte cochere courtyard entry that creates a grand first impression. The wide open layout and incredible natural light enhance the beauty of this spectacular home. This home offers luxury and versatility in an unbeatable location.
Payment Calculator
- Principal & Interest -
- Property Tax $
- Home Insurance $
- HOA Fees $
- Monthly -
Features
Building and Construction
- Apprx Age: 19
- Builder Name: Uknown
- Construction: Pre-Owned
- Exterior Features: 4 Sides Masonry, Stone/Rock
- Floor: Carpeting, Ceramic Tile, Wood
- Foundation: Slab
- Kitchen Length: 16
- Roof: Tile
- Source Sqft: Appsl Dist
Land Information
- Lot Description: Bluff View, County VIew, 2 - 5 Acres
- Lot Improvements: Street Paved, Curbs
School Information
- Elementary School: Cibolo Green
- High School: Johnson
- Middle School: Tejeda
Garage and Parking
- Garage Parking: Three Car Garage
Eco-Communities
- Water/Sewer: Water System, Septic
Utilities
- Air Conditioning: Two Central
- Fireplace: Living Room
- Heating Fuel: Electric
- Heating: Central, Heat Pump
- Recent Rehab: No
- Window Coverings: Some Remain
Amenities
- Neighborhood Amenities: Controlled Access
Finance and Tax Information
- Days On Market: 269
- Home Owners Association Fee: 300
- Home Owners Association Frequency: Quarterly
- Home Owners Association Mandatory: Mandatory
- Home Owners Association Name: FOSSIL RIDGE
- Total Tax: 23522.81
Rental Information
- Currently Being Leased: No
Other Features
- Contract: Exclusive Right To Sell
- Instdir: Loop 1604 E, exit toward Bulverde Rd, turn left on Bulverde Rd, right on TPC Pkwy, left on Fossil Peak to Fossil Peak.
- Interior Features: One Living Area, Separate Dining Room, Eat-In Kitchen, Island Kitchen, Walk-In Pantry, Study/Library, Media Room, Utility Room Inside, 1st Floor Lvl/No Steps, High Ceilings, Open Floor Plan
- Legal Desc Lot: 32
- Legal Description: Cb 4910A Blk 4 Lot 32 Fossil Ridge Ut-3
- Occupancy: Vacant
- Ph To Show: 800-379-0057
- Possession: Closing/Funding
- Style: Two Story, Texas Hill Country
- Views: 48
Owner Information
- Owner Lrealreb: No
Nearby Subdivisions
Amorosa
Belterra
Bulverde 3/ Villages Of
Bulverde Village
Bulverde Village-blkhwk/crkhvn
Bulverde Village/the Point
Campanas
Canyon Crest
Century Oaks
Century Oaks Estates
Cibolo Canyon Ut6
Cibolo Canyons
Cibolo Canyons/estancia
Cibolo Canyons/monteverde
Clear Spring Park
Clear Springs Park
Comal/northeast Rural Ranch Ac
Country Place
El Sonido At Campanas
Fossil Creek
Fossil Ridge
Indian Creek
Indian Springs
Indian Springs Estates
Langdon
Langdon - Unit 7
Langdon-unit 1
Langdon-unit 1 (common) / Lang
Madera At Cibolo Canyon
Monte Verde
N/a
Olmos Oaks
Sendero Ranch
The Preserve At Indian Springs
Trinity Oaks
Tuscan Oaks
Wortham Oaks
Wortham Oaks Pud

- Antonio Ramirez
- Premier Realty Group
- Mobile: 210.557.7546
- Mobile: 210.557.7546
- tonyramirezrealtorsa@gmail.com



