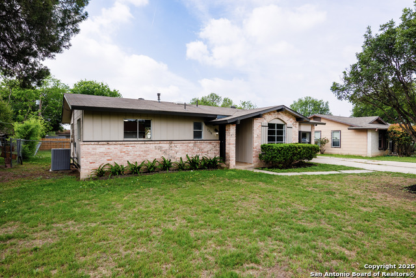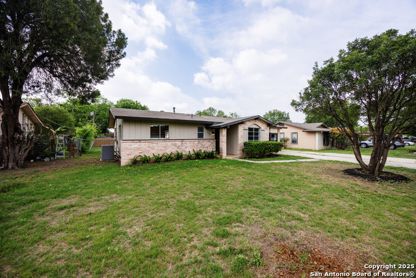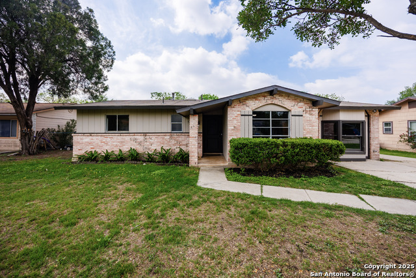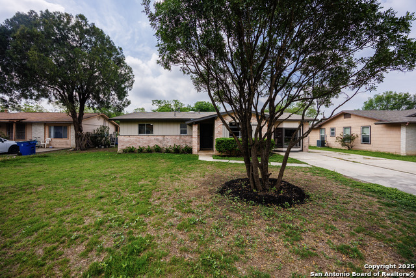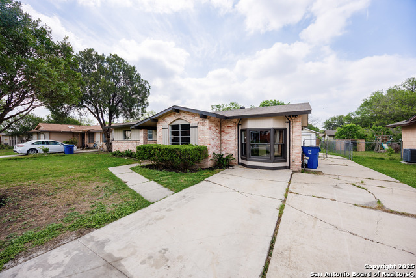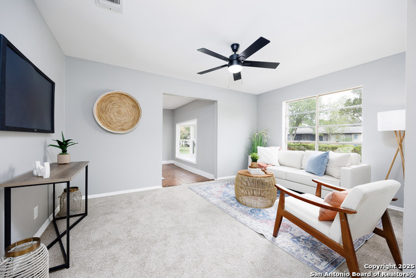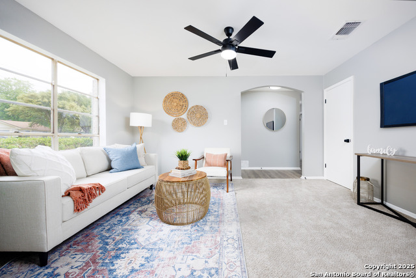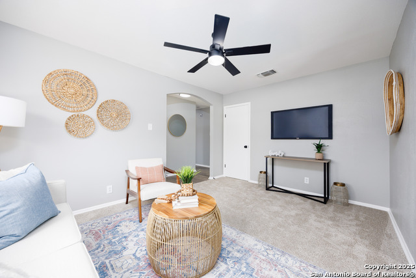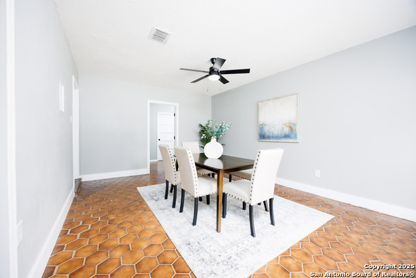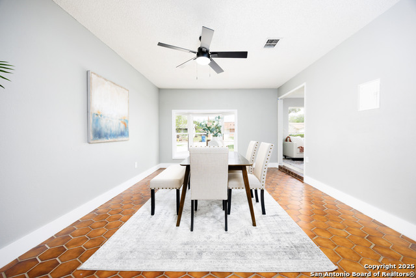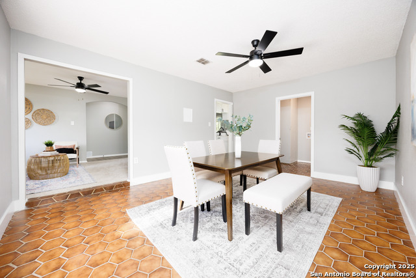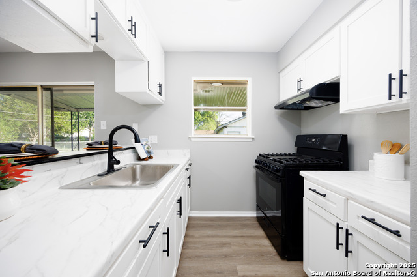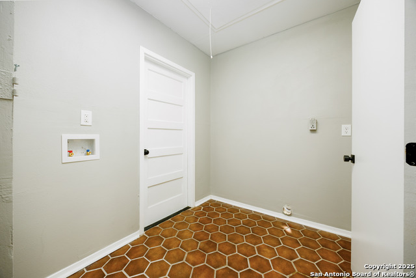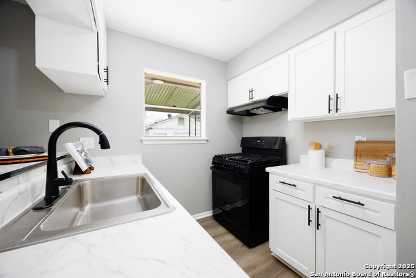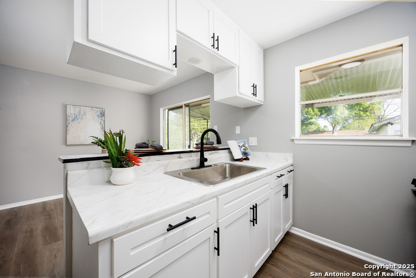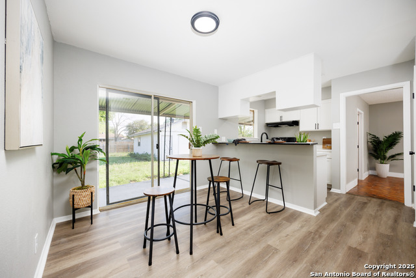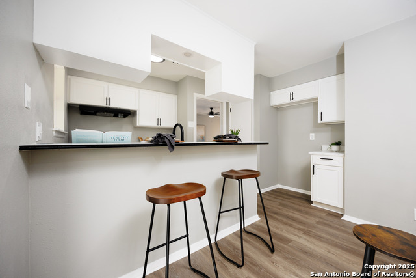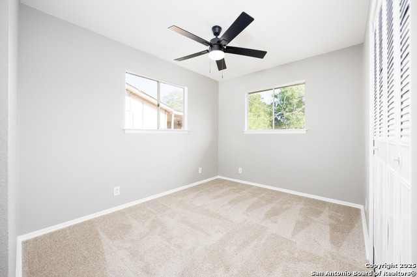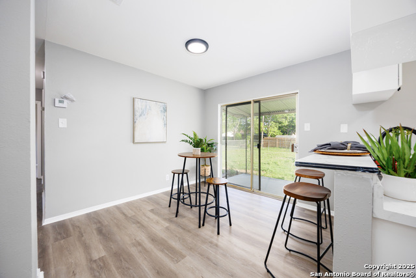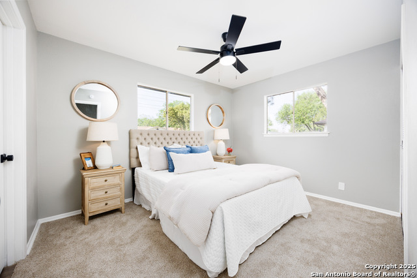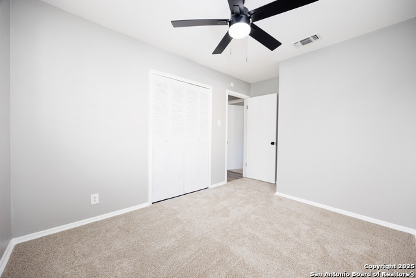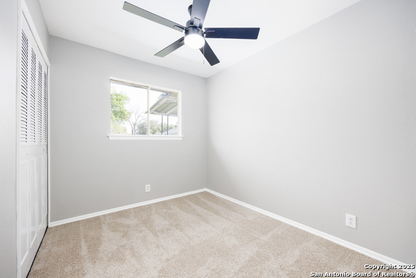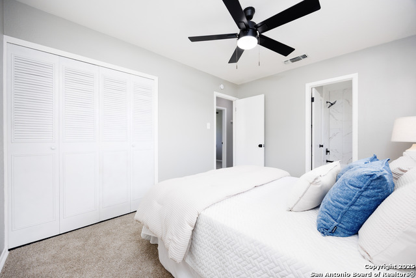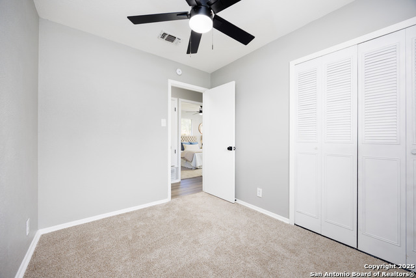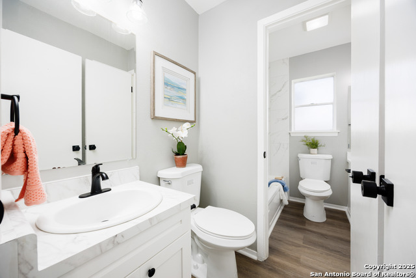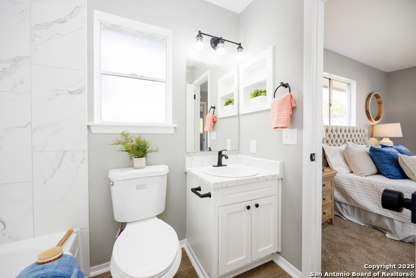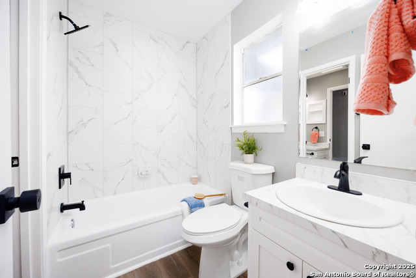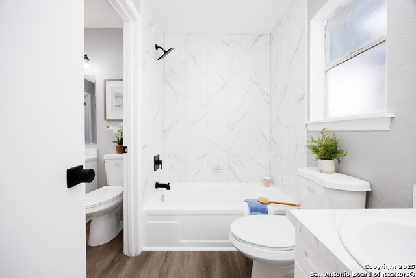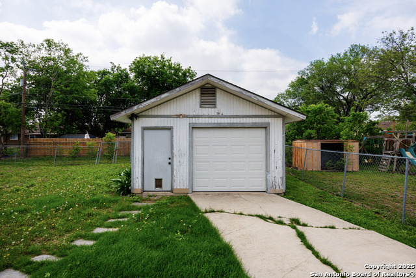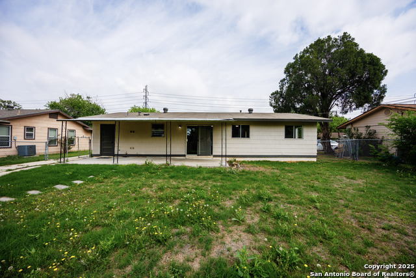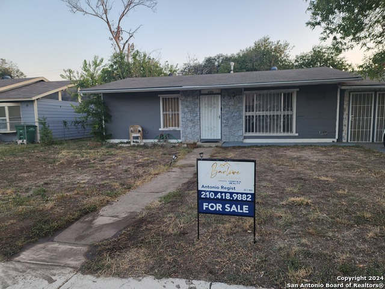5218 Swann , Kirby, TX 78219
Property Photos
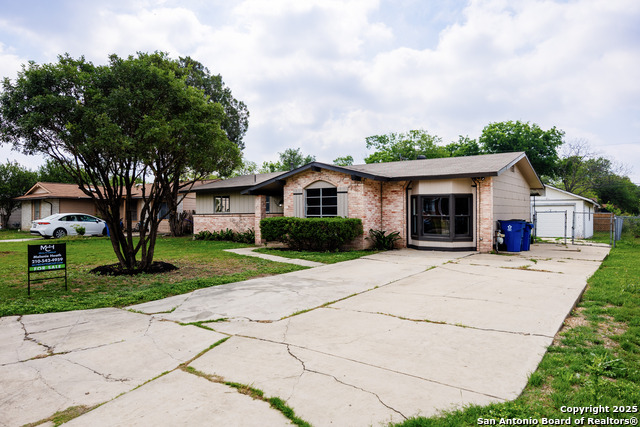
Would you like to sell your home before you purchase this one?
Priced at Only: $189,700
For more Information Call:
Address: 5218 Swann , Kirby, TX 78219
Property Location and Similar Properties
- MLS#: 1855806 ( Single Residential )
- Street Address: 5218 Swann
- Viewed: 11
- Price: $189,700
- Price sqft: $160
- Waterfront: No
- Year Built: 1970
- Bldg sqft: 1188
- Bedrooms: 3
- Total Baths: 2
- Full Baths: 1
- 1/2 Baths: 1
- Garage / Parking Spaces: 1
- Days On Market: 44
- Additional Information
- County: BEXAR
- City: Kirby
- Zipcode: 78219
- Subdivision: Kirby Terrace
- District: Judson
- Elementary School: Hopkins Ele
- Middle School: Kirby
- High School: Judson
- Provided by: MCH Realty Group
- Contact: Melanie Heath
- (210) 542-4959

- DMCA Notice
-
DescriptionOwner finance avail. $25k down, 10. 99% int rate, 30 year amort, no pre payment penalty. Beautiful, bright, quaint home with lots of natural light and a nice flow. Nice curb appeal, bay window, extra drive way space and detached garage in the back. Home has fresh paint, new carpet and laminate, new cabinet doors in baths and kitchen, new hardware, plumbing and electrical fixtures. New water heater, new bath surround, tub, counter tops. Large fenced back yard with covered patio.
Payment Calculator
- Principal & Interest -
- Property Tax $
- Home Insurance $
- HOA Fees $
- Monthly -
Features
Building and Construction
- Apprx Age: 55
- Builder Name: UNKNOWN
- Construction: Pre-Owned
- Exterior Features: Brick, Siding
- Floor: Carpeting, Ceramic Tile, Laminate
- Foundation: Slab
- Roof: Composition
- Source Sqft: Appsl Dist
School Information
- Elementary School: Hopkins Ele
- High School: Judson
- Middle School: Kirby
- School District: Judson
Garage and Parking
- Garage Parking: One Car Garage, Detached, Converted Garage
Eco-Communities
- Water/Sewer: Water System, Sewer System
Utilities
- Air Conditioning: One Central
- Fireplace: Not Applicable
- Heating Fuel: Electric
- Heating: Central
- Window Coverings: None Remain
Amenities
- Neighborhood Amenities: Park/Playground
Finance and Tax Information
- Days On Market: 41
- Home Owners Association Mandatory: None
- Total Tax: 4922
Other Features
- Contract: Exclusive Right To Sell
- Instdir: BINZ ENGLEMANN TO ACKERMAN TO BORCHERS TO ARNESON TO SWANN
- Interior Features: One Living Area, Separate Dining Room, Eat-In Kitchen, Two Eating Areas, Breakfast Bar
- Legal Description: Cb 5094A Blk 8 Lot 5
- Ph To Show: 210-222-2227
- Possession: Closing/Funding
- Style: One Story
- Views: 11
Owner Information
- Owner Lrealreb: No
Similar Properties
Nearby Subdivisions

- Antonio Ramirez
- Premier Realty Group
- Mobile: 210.557.7546
- Mobile: 210.557.7546
- tonyramirezrealtorsa@gmail.com



