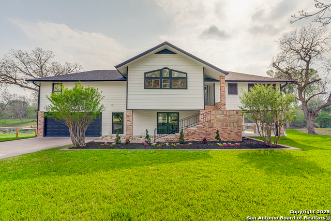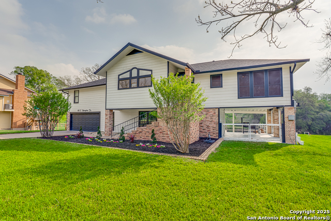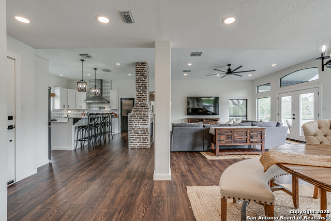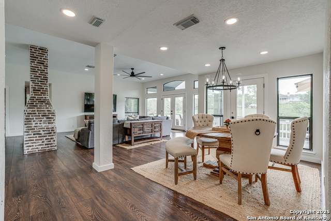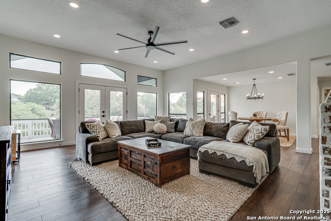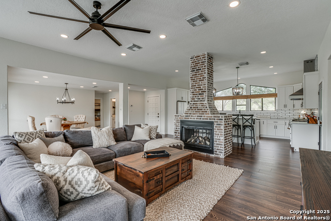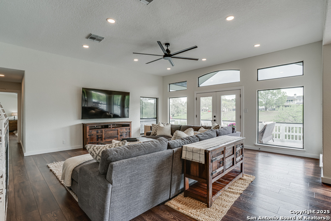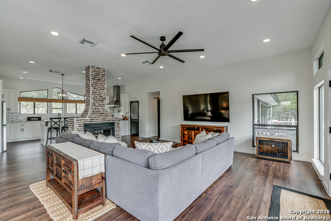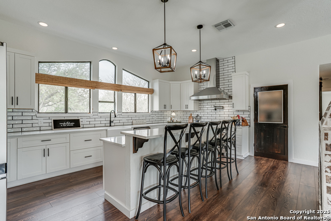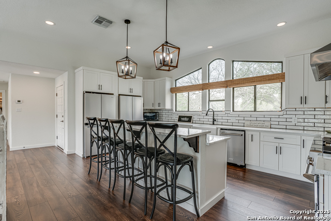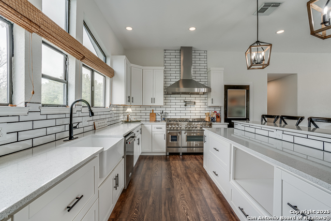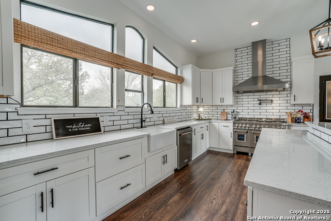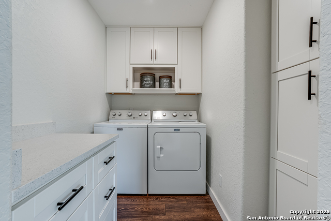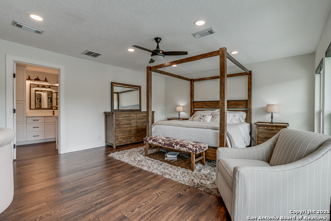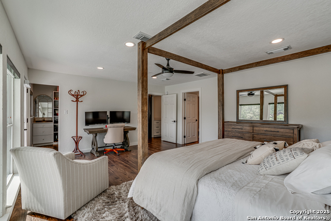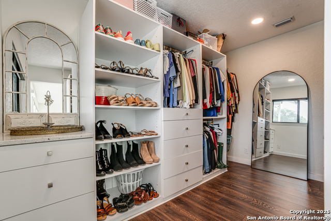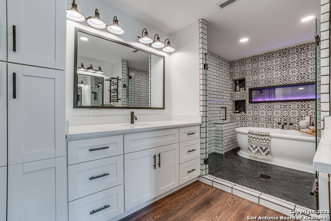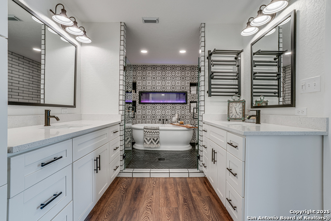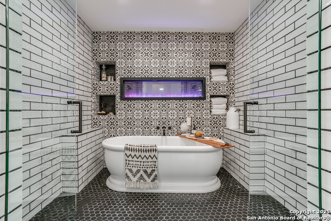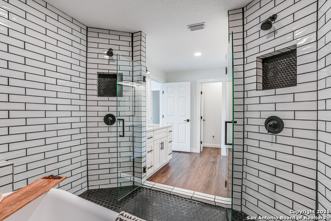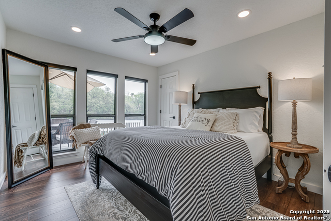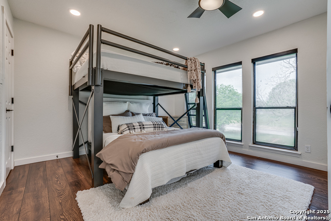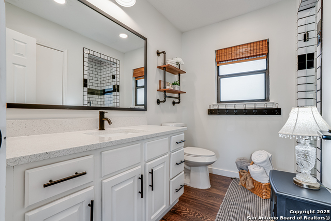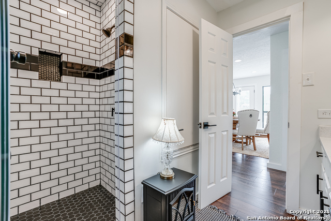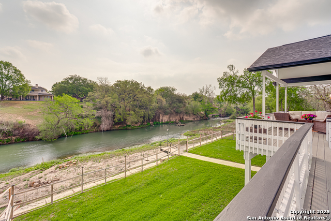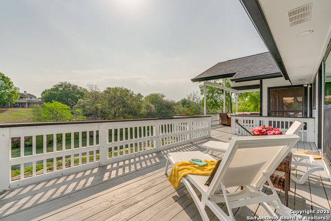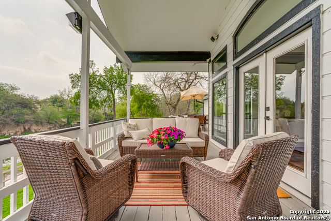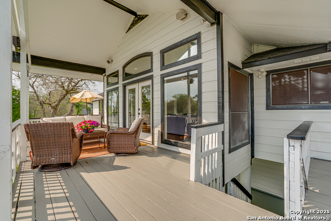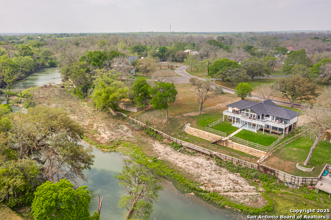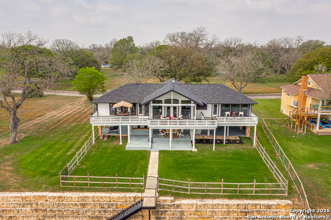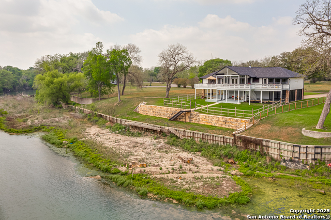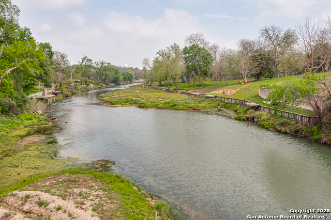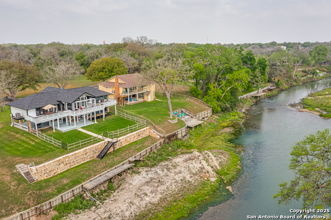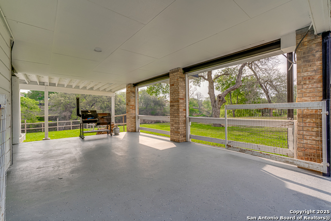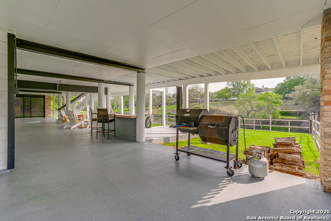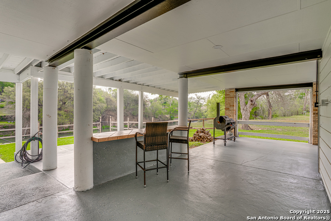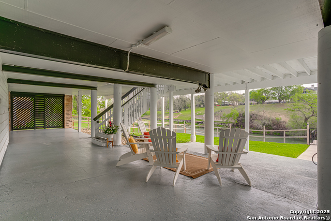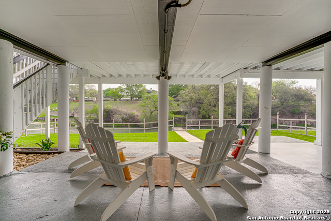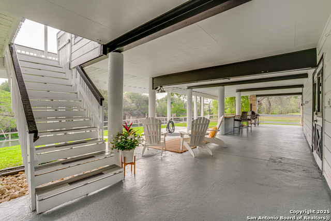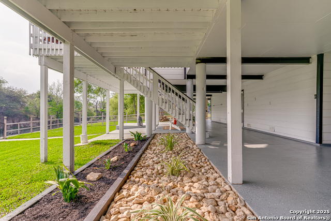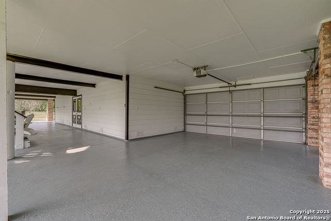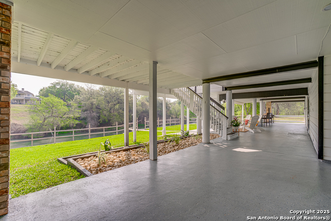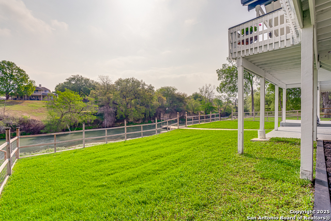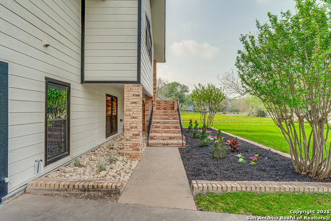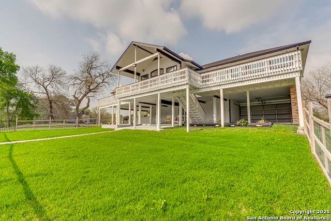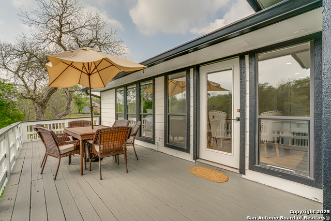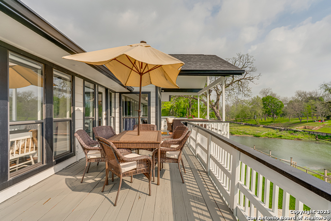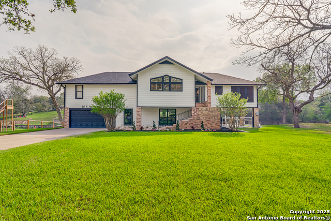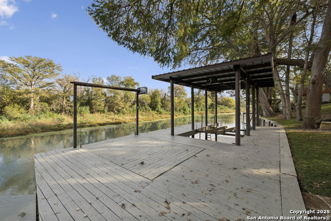46 Hampton E, Seguin, TX 78155
Property Photos
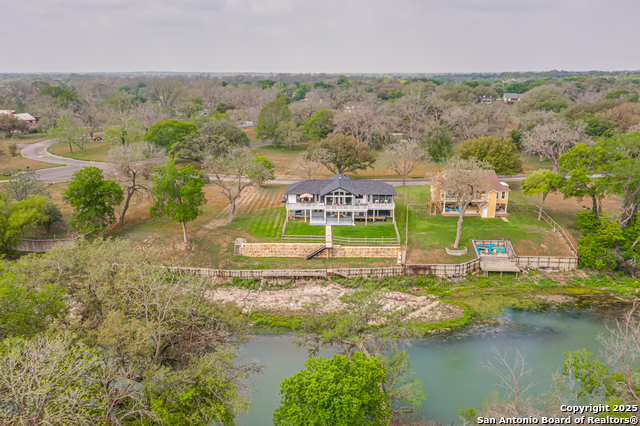
Would you like to sell your home before you purchase this one?
Priced at Only: $1,150,000
For more Information Call:
Address: 46 Hampton E, Seguin, TX 78155
Property Location and Similar Properties
- MLS#: 1855798 ( Single Residential )
- Street Address: 46 Hampton E
- Viewed: 216
- Price: $1,150,000
- Price sqft: $411
- Waterfront: No
- Year Built: 1984
- Bldg sqft: 2801
- Bedrooms: 3
- Total Baths: 3
- Full Baths: 2
- 1/2 Baths: 1
- Garage / Parking Spaces: 2
- Days On Market: 278
- Additional Information
- County: GUADALUPE
- City: Seguin
- Zipcode: 78155
- Subdivision: Glen Cove
- District: Seguin
- Elementary School: Jefferson
- Middle School: Jim Barnes
- High School: Seguin
- Provided by: Real Estate Muses
- Contact: Andrea Gimblet
- (210) 373-3610

- DMCA Notice
-
DescriptionCompletely renovated waterfront retreat in the quiet, serene Glen Cove neighborhood on Meadow Lake in Seguin. Nestled on the beautiful Guadalupe River, this elevated lakefront home features a sprawling 900 SF deck that runs the full length of the home and offers panoramic water views perfect for entertaining or relaxing. Located just minutes from town, you'll enjoy the peaceful charm of lake living with urban convenience. The home has been thoughtfully updated with a brand new roof, new AC system, water resistant flooring, and fresh interior and exterior paint. A water softener has also been added for comfort and improved water quality. Energy efficient windows allow for year round comfort and utility savings and a tankless water heater ensures endless hot water whenever you need it. The open concept floor plan centers around a stunning double sided gas fireplace and flows into a beautifully designed kitchen featuring a ZLINE 48" dual fuel gas range with pot filler, KitchenAid stainless steel dishwasher, double refrigerators, quartz countertops, a deep farmhouse sink overlooking mature pecan trees, and a walk in pantry with built in electrical outlets. The primary suite is a true retreat with automatic blinds and serene lake views. The spa like ensuite bathroom features a luxurious wet room with double showers and soaking tub, recessed electric fireplace, dual vanities, towel warmer, and a convenient hideaway laundry chute. The upgraded breakaway room adds charm and flexibility with rustic tin accents, added insulation, a half bath, and multiple outlets ideal for a game room, studio, or future outdoor kitchen. The oversized two car garage is complemented by a 700 SF workshop, offering space for hobbies, storage, or additional vehicles. Outdoors, the home features a private dock, retaining wall, and is plumbed for a gas grill. The lush backyard is fully fenced and low maintenance, featuring carpet grass, updated landscaping, and a new sprinkler pump. The yard is irrigated directly from river water for eco friendly upkeep. Dam improvements are in progress on Meadow Lake, with engineering completed and permitting underway. In the meantime, water levels remain high enough to enjoy jet skis and small boats from your private dock. A neighborhood boat launch is also available for added convenience. This is a rare opportunity to own a turnkey lakefront home on the Guadalupe River with exceptional updates, thoughtful design, and year round enjoyment. Schedule your showing today!
Payment Calculator
- Principal & Interest -
- Property Tax $
- Home Insurance $
- HOA Fees $
- Monthly -
Features
Building and Construction
- Apprx Age: 41
- Builder Name: unknown
- Construction: Pre-Owned
- Exterior Features: Brick, Wood
- Floor: Ceramic Tile, Wood
- Kitchen Length: 15
- Roof: Composition
- Source Sqft: Appsl Dist
Land Information
- Lot Description: On Waterfront, Riverfront, Water View, Improved Water Front, Guadalupe River
School Information
- Elementary School: Jefferson
- High School: Seguin
- Middle School: Jim Barnes
- School District: Seguin
Garage and Parking
- Garage Parking: Two Car Garage
Eco-Communities
- Water/Sewer: City
Utilities
- Air Conditioning: One Central
- Fireplace: Two, Living Room, Primary Bedroom, Gas Logs Included, Glass/Enclosed Screen
- Heating Fuel: Electric
- Heating: Central
- Window Coverings: All Remain
Amenities
- Neighborhood Amenities: Waterfront Access, Boat Ramp
Finance and Tax Information
- Days On Market: 275
- Home Owners Association Mandatory: Voluntary
- Total Tax: 14013.47
Other Features
- Contract: Exclusive Right To Sell
- Instdir: I-10 East - 90 East, 90 West turn rifht on W Court St, right on S San Marcos, left on E Nolte, right on Glen Cove, left on E Hampton.
- Interior Features: One Living Area, Liv/Din Combo, Island Kitchen, Walk-In Pantry, Utility Room Inside, Open Floor Plan, Cable TV Available, High Speed Internet, Laundry Main Level, Laundry Room, Telephone, Walk in Closets
- Legal Desc Lot: 29
- Legal Description: Lot: 29 Blk: Addn: Glen Cove
- Occupancy: Owner
- Ph To Show: 2102222227
- Possession: Closing/Funding
- Style: Two Story, Ranch
- Views: 216
Owner Information
- Owner Lrealreb: No
Similar Properties
Nearby Subdivisions
-
10 Industrial Park
127 Roosevelt Drive
767 Taylor Ave, Seguin, Tx 781
A M Esnaurizar Surv Abs #20
Acre
Apache
Arroyo Ranch
Arroyo Ranch Ph 2
Baker Isaac
Cantu Jesus
Castlewood Est East
Century Oaks
Chaparral 1
Cordova Crossing Unit 1
Cordova Crossing Unit 2
Cordova Estates
Cordova Trail
Cordova Trails
Cordova Trals
Cordova Xing Un 2
Country Club Estates
Countryside
Deerwood
Eastgate
Eastridge Park - North
Elm Creek
Elmwood Village
Erskine Ferry
Esnaurizar A M
Estates On Lakeview
F F Klein
Farm
Farm Addition
Forshage
Glen Cove
Gortari E
Greenfield
Greenspoint Heights
Guadalupe
Guadalupe Heights
Guadalupe Hills Ranch
Guadalupe Hts
Hannah Heights
Hickory Forrest
Hiddenbrooke
High Country Estates
High Country Estates 3
Humphries Branch Surv #17 Abs
Inner
J H Dibrell
James M Thompson
Jd Clements Survey
Jefferson Place
King
Lake Breeze
Lake Ridge
Lambrecht-afflerbach
Las Brisas
Las Hadas
Lenard Anderson
Lewis Bollinger
Lily Springs
Martindale Heights
Meadows @ Nolte Farms Ph 2
Meadows @ Nolte Farms Ph# 1 (t
Meadows Nolte Farms Ph 2 T
Meadows Of Martindale
Meadows Of Mill Creek
Mill Creek
Mill Creek Crossing
Mill Creek Crossing 1b
Morningside
N/a
Navarro Fields
Navarro Oaks
Navarro Ranch
Nolte Farms
Northern Trails
Not In Defined Subdivision
Oak Hills
Out
Pankau Park
Parkview
Parkview Estates
Pecan
Pecan Cove
Pecan Cove 1
Prairie Creek Estates
Ridge View
River - Guadalupe County
River Oaks
Rob Roy Estates
Rural Nbhd Geo Region
Schneider Hill
Schomer Acres
Seguin
Seguin Neighborhood
Seguin Neighborhood 03
Seguin-04) Seguin Neighborhood
Seligman
Shelby River
Sky Valley
Stream Waters
Sunrise Acres
Sunset Village
Swenson Heights
T O R Properties Ii
The Crossing
The Meadows At Nolte Farms Ph
The Summit
The Village Of Mill Creek
The Willows
Three Oaks
Tijerina Subd Ph #2
Toll Brothers At Nolte Farms
Tor Properties Unit 2
Townewood Village
Townewood Village East
Twin Creeks
Unknown
Village At Three Oaks
Village Of Mill Creek
Walnut Bend
Ware C A
Waters Edge
West
Windbrook
Woodside Farms

- Antonio Ramirez
- Premier Realty Group
- Mobile: 210.557.7546
- Mobile: 210.557.7546
- tonyramirezrealtorsa@gmail.com



