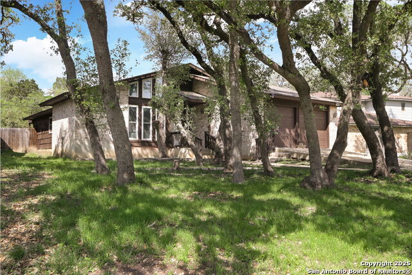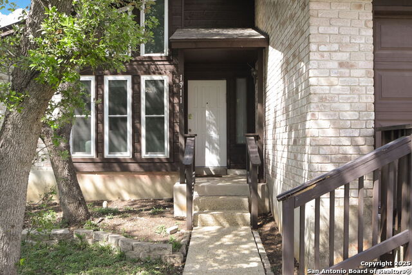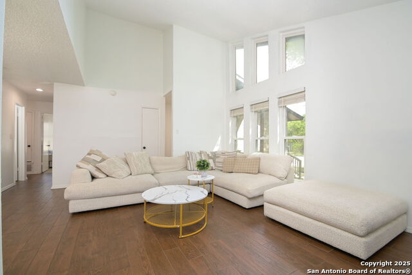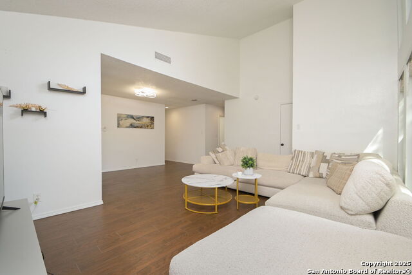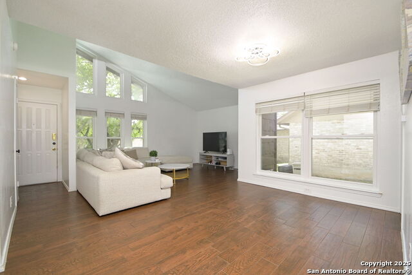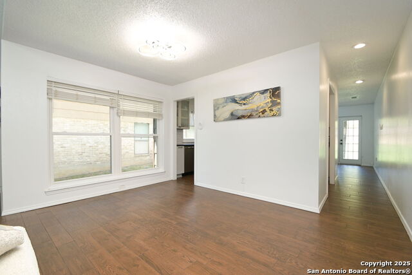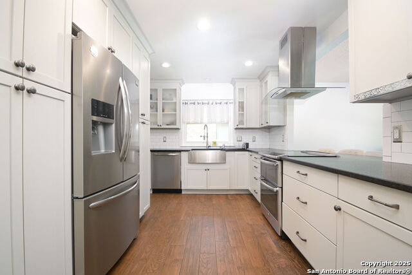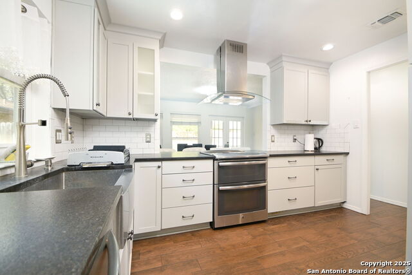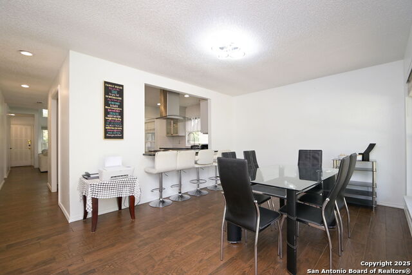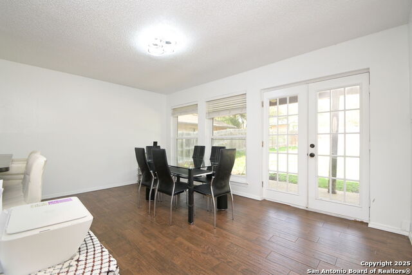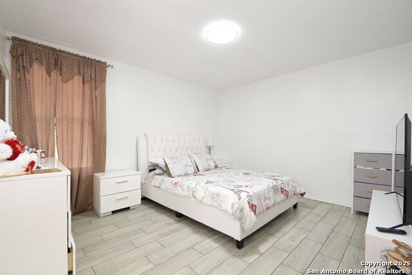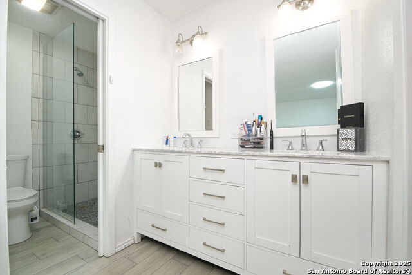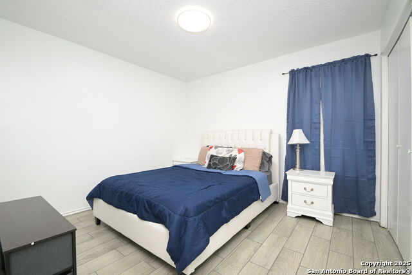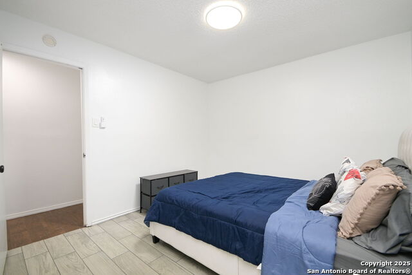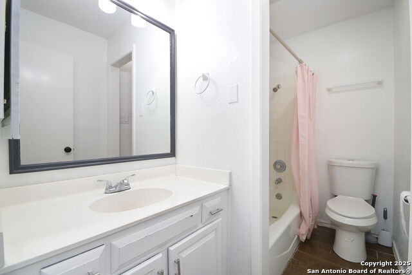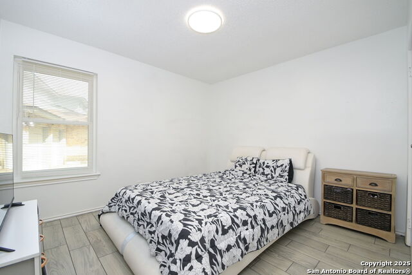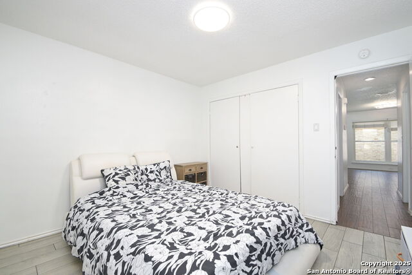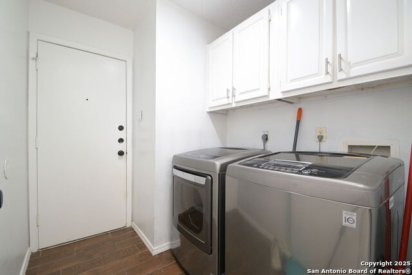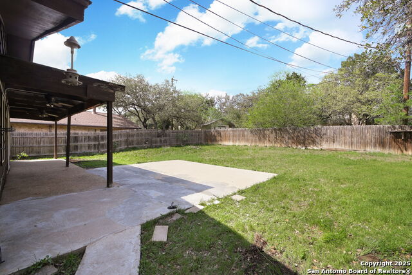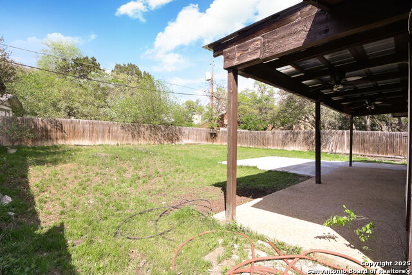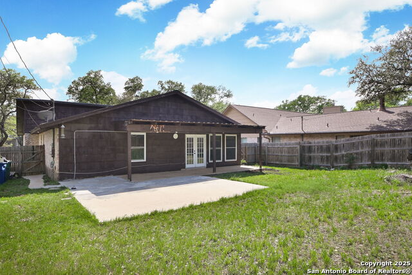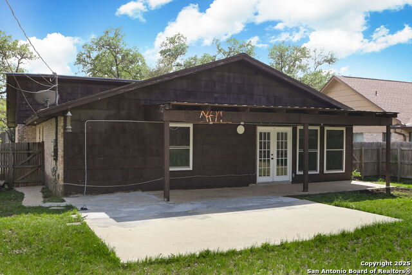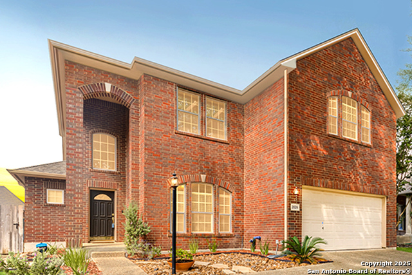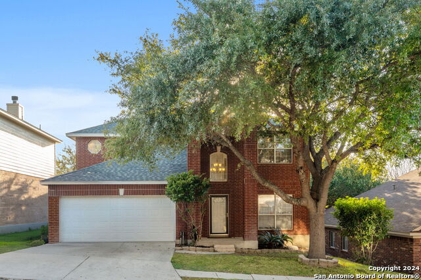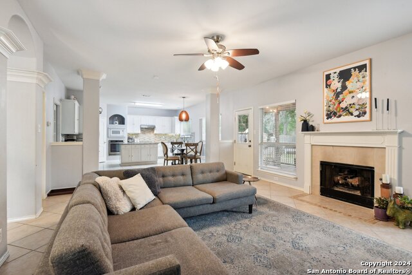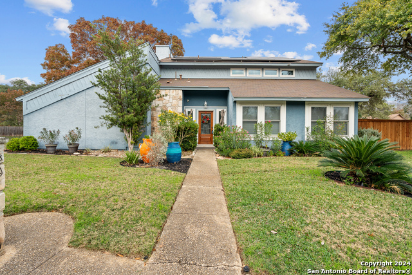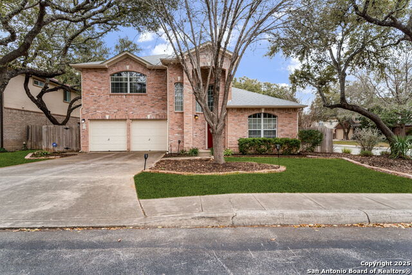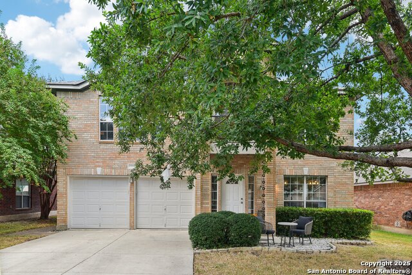1911 Hillingway, San Antonio, TX 78248
Property Photos
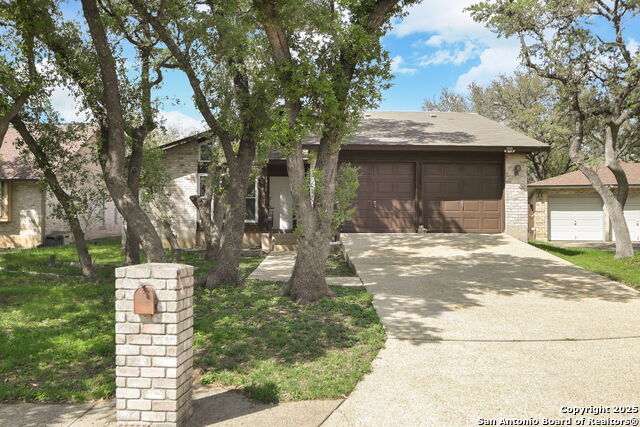
Would you like to sell your home before you purchase this one?
Priced at Only: $374,900
For more Information Call:
Address: 1911 Hillingway, San Antonio, TX 78248
Property Location and Similar Properties
- MLS#: 1855746 ( Single Residential )
- Street Address: 1911 Hillingway
- Viewed: 3
- Price: $374,900
- Price sqft: $241
- Waterfront: No
- Year Built: 1979
- Bldg sqft: 1558
- Bedrooms: 3
- Total Baths: 2
- Full Baths: 2
- Garage / Parking Spaces: 2
- Days On Market: 23
- Additional Information
- County: BEXAR
- City: San Antonio
- Zipcode: 78248
- Subdivision: Churchill Forest
- District: North East I.S.D
- Elementary School: Huebner
- Middle School: Eisenhower
- High School: Churchill
- Provided by: Douglas Elliman Real Estate
- Contact: Adrian Ramirez
- (210) 500-7295

- DMCA Notice
-
DescriptionOPEN HOUSE 05 APR (11 2PM), 12 APR (11 2PM)... Charming 3 Bedroom, 2 Bath Home in a Prime San Antonio Cul de Sac 1911 Hillingway Welcome to this beautiful, updated 3 bedroom, 2 bathroom home located at 1911 Hillingway in San Antonio! Boasting over 1,500 square feet of comfortable living space, this home offers the perfect blend of modern updates and cozy charm, nestled in a peaceful cul de sac. Step inside to discover a home with updated appliances throughout, making it move in ready for you to enjoy. The spacious kitchen features modern stainless steel appliances, perfect for cooking and entertaining. The large living areas are ideal for family gatherings and relaxation, with natural light flowing through every room. The home is designed with convenience in mind and includes a washer, dryer, refrigerator, and other appliances for added comfort. Key Features: * 3 Bedrooms, 2 Bathrooms * Over 1,500 Sq. Ft. of Living Space * Updated Appliances Throughout * Open and Spacious Layout * Well Maintained and Move In Ready * Fully Furnished If Asking Price of $374,900 is Met (includes washer, dryer, refrigerator, couch, TV, outdoor patio furniture, and beds) Located in a prime San Antonio location, this home is within easy reach of essential amenities like grocery stores, parks, and entertainment options. Whether you're shopping for essentials or enjoying a day at the park, everything you need is just minutes away. The home is also situated in an area with highly rated schools, including nearby elementary, middle, and high schools, ensuring a great environment for your family. The community offers a peaceful setting with friendly neighbors and a welcoming atmosphere. Residents can enjoy a variety of HOA amenities, ensuring a high quality of life. The HOA maintains the common areas and offers a sense of pride in the neighborhood. At a competitive listing price of $374,900, this home is priced well within the surrounding area, offering exceptional value for this prime location. Don't miss out on this amazing opportunity it won't last long on the market! Schedule a Showing: POC for the showing today to schedule a tour and see for yourself how perfect this home is. The seller is offering a fully furnished home with the full asking price, making it an even more attractive offer. Schedule your showing with the listing Representive present! This home won't be on the market for long make it yours today!
Payment Calculator
- Principal & Interest -
- Property Tax $
- Home Insurance $
- HOA Fees $
- Monthly -
Features
Building and Construction
- Apprx Age: 46
- Builder Name: UNKNOWN
- Construction: Pre-Owned
- Exterior Features: Brick
- Floor: Ceramic Tile
- Foundation: Slab
- Kitchen Length: 12
- Roof: Composition
- Source Sqft: Appsl Dist
Land Information
- Lot Description: Cul-de-Sac/Dead End
School Information
- Elementary School: Huebner
- High School: Churchill
- Middle School: Eisenhower
- School District: North East I.S.D
Garage and Parking
- Garage Parking: Two Car Garage
Eco-Communities
- Water/Sewer: City
Utilities
- Air Conditioning: One Central
- Fireplace: Not Applicable
- Heating Fuel: Electric
- Heating: Central
- Recent Rehab: No
- Utility Supplier Elec: CPS
- Utility Supplier Sewer: SAWS
- Utility Supplier Water: SAWS
- Window Coverings: All Remain
Amenities
- Neighborhood Amenities: None
Finance and Tax Information
- Days On Market: 13
- Home Owners Association Fee: 350
- Home Owners Association Frequency: Annually
- Home Owners Association Mandatory: Mandatory
- Home Owners Association Name: CHURCHILL FOREST HOMEOWNERS ASSOCIATION
- Total Tax: 8093.79
Rental Information
- Currently Being Leased: No
Other Features
- Contract: Exclusive Right To Sell
- Instdir: I-10 W to Castle Hills. Take exit 19 from I-410 E, Merge onto I-10 W Keep left to continue on I-10 W/US-87 N, follow signs for El Paso Take exit 564 to merge onto I-410 E toward Airport Take exit 19 toward FM 1535/Military Hwy/FM 2696/Blanco Rd/Castle Hil
- Interior Features: Two Living Area
- Legal Desc Lot: 19
- Legal Description: Ncb 17063 Blk 3 Lot 19
- Miscellaneous: As-Is
- Occupancy: Owner
- Ph To Show: 2102222227
- Possession: Closing/Funding
- Style: One Story
Owner Information
- Owner Lrealreb: No
Similar Properties
Nearby Subdivisions
Bitters Point Villas
Blanco Bluffs
Blanco Woods
Brookwood
Canyon Creek Bluff
Churchill Estates
Churchill Forest
Deer Hollow
Deerfield
Edgewater
Hollow At Inwood
Huebner Village
Inwood
Inwood Forest
Oakwood
Regency Park
Regency Park Ne
Rosewood Gardens
The Fountains At Dee
The Heights Ii
The Reserve @ Deerfield
The Ridge At Deerfield
The Sentinels
The Village At Inwood
The Waters At Deerfield
Woods Of Deerfield

- Antonio Ramirez
- Premier Realty Group
- Mobile: 210.557.7546
- Mobile: 210.557.7546
- tonyramirezrealtorsa@gmail.com



