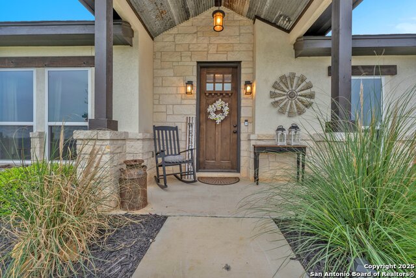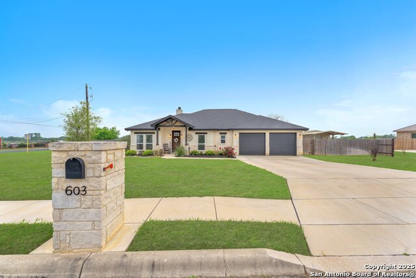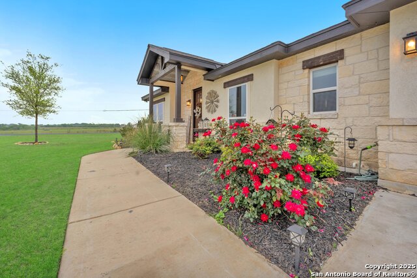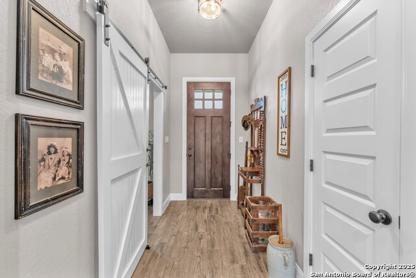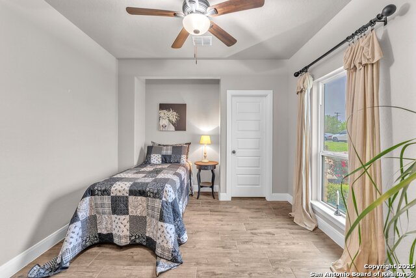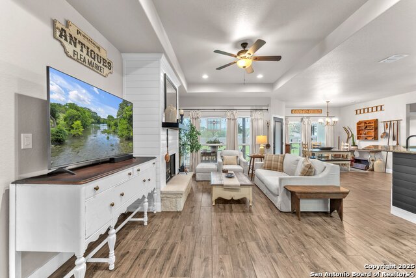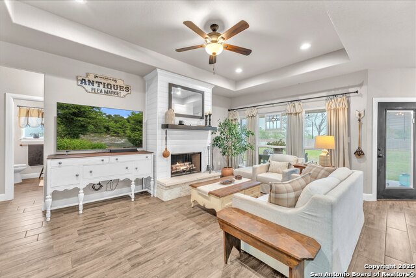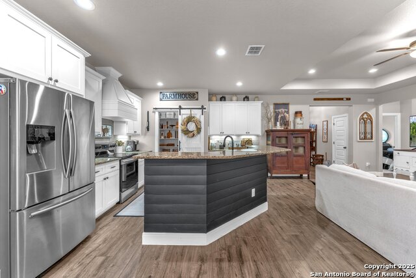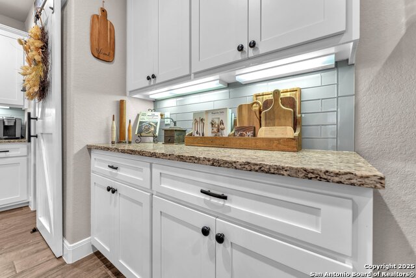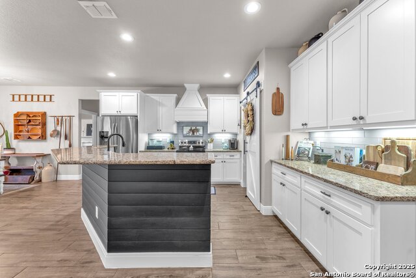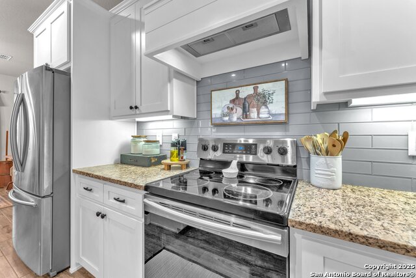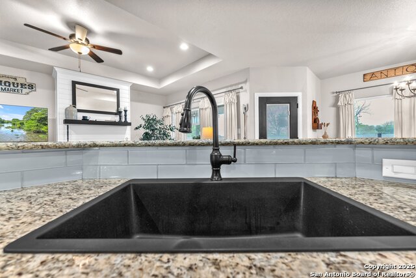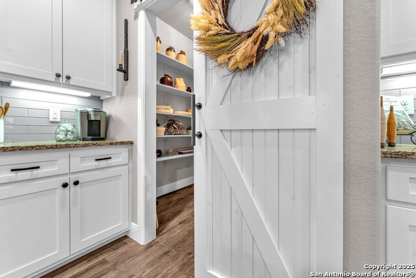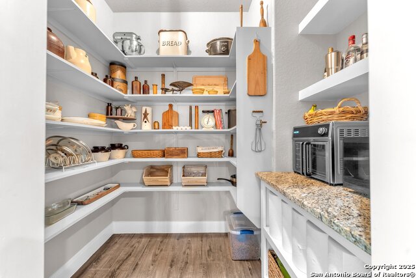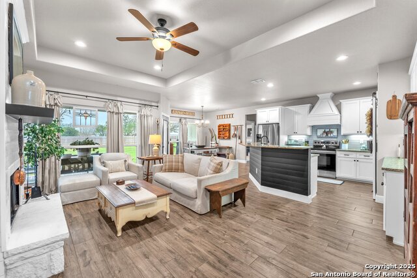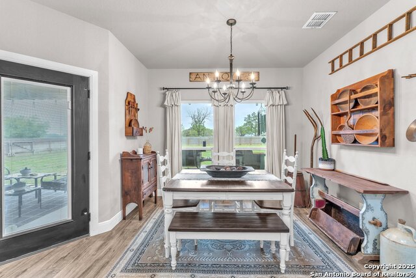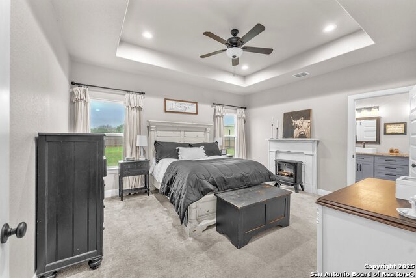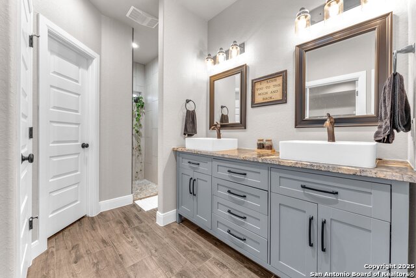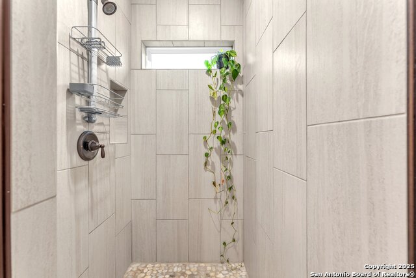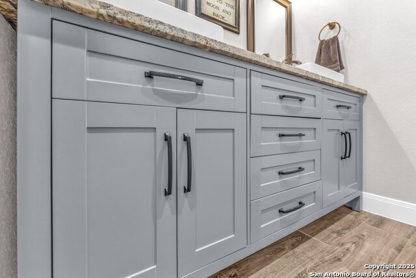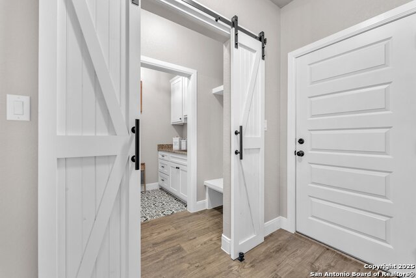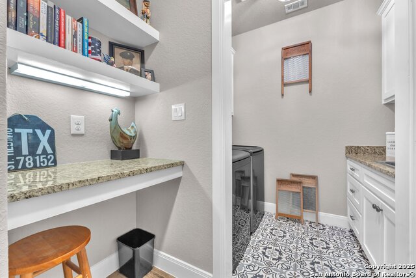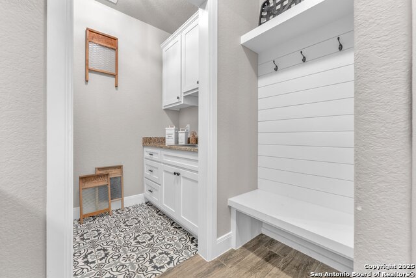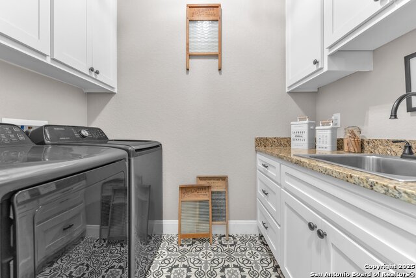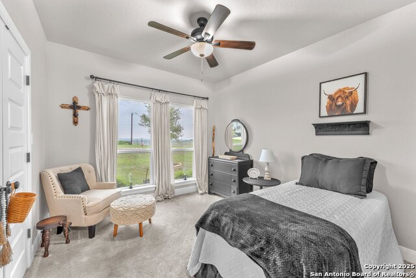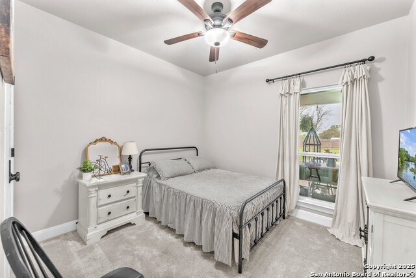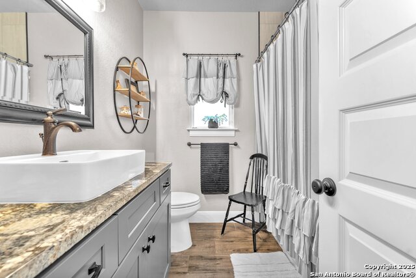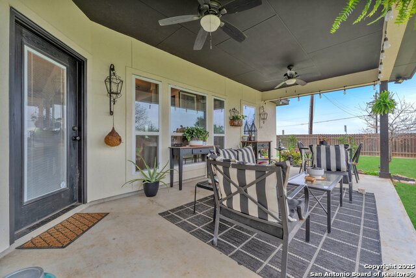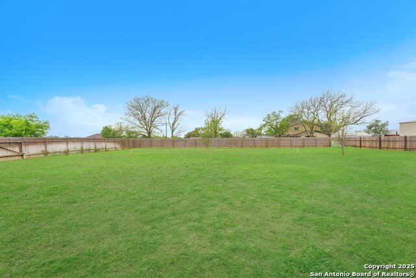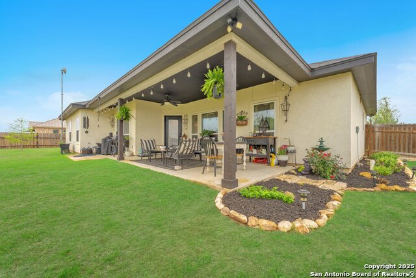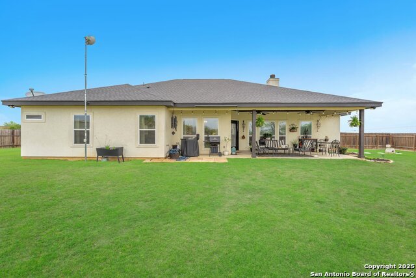603 Abbott Rdg, St Hedwig, TX 78152
Property Photos
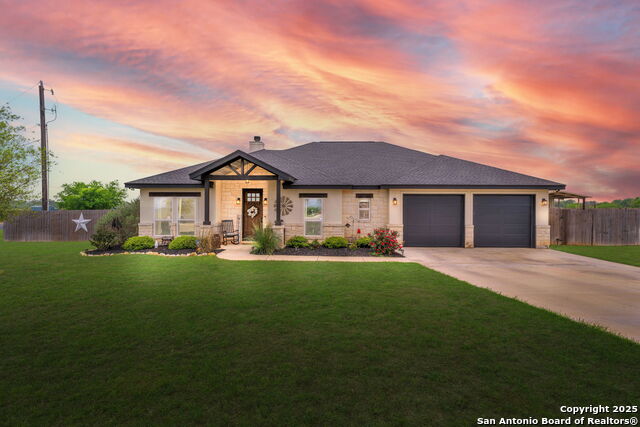
Would you like to sell your home before you purchase this one?
Priced at Only: $499,000
For more Information Call:
Address: 603 Abbott Rdg, St Hedwig, TX 78152
Property Location and Similar Properties
- MLS#: 1855719 ( Single Residential )
- Street Address: 603 Abbott Rdg
- Viewed: 6
- Price: $499,000
- Price sqft: $278
- Waterfront: No
- Year Built: 2019
- Bldg sqft: 1793
- Bedrooms: 3
- Total Baths: 2
- Full Baths: 2
- Garage / Parking Spaces: 2
- Days On Market: 22
- Additional Information
- County: BEXAR
- City: St Hedwig
- Zipcode: 78152
- Subdivision: Abbott Estates
- District: East Central I.S.D
- Elementary School: Glenn John
- Middle School: Heritage
- High School: East Central
- Provided by: Keller Williams Heritage
- Contact: Jessica Phillips
- (916) 622-7587

- DMCA Notice
-
DescriptionStep into a home where modern elegance meets rustic charm. This stunning farmhouse offers an inviting open floor plan, seamlessly connecting each space to create an atmosphere of warmth and sophistication. At the heart of the home is the beautifully designed kitchen a true culinary haven. Featuring custom details and impeccable craftsmanship, the shiplap adorned island serves as both a striking centerpiece and a welcoming gathering place for family and friends. And for coffee lovers, the oversized walk in pantry includes a built in coffee bar perfect for starting your mornings right. The cozy living room, complete with a charming shiplap fireplace, sets the perfect scene for relaxing evenings and cherished moments with loved ones. Throughout the home, thoughtful custom touches add character and personality, making every corner unique. This one of a kind farmhouse is more than just a home it's a lifestyle. Don't miss your chance to make it yours. Schedule a visit today and experience its beauty firsthand!
Payment Calculator
- Principal & Interest -
- Property Tax $
- Home Insurance $
- HOA Fees $
- Monthly -
Features
Building and Construction
- Builder Name: Kutcher Custom Homes
- Construction: Pre-Owned
- Exterior Features: 4 Sides Masonry, Stone/Rock, Stucco
- Floor: Carpeting, Ceramic Tile
- Foundation: Slab
- Kitchen Length: 12
- Roof: Composition
- Source Sqft: Appsl Dist
Land Information
- Lot Description: County VIew, 1/2-1 Acre, Level
School Information
- Elementary School: Glenn John
- High School: East Central
- Middle School: Heritage
- School District: East Central I.S.D
Garage and Parking
- Garage Parking: Two Car Garage
Eco-Communities
- Water/Sewer: Co-op Water
Utilities
- Air Conditioning: One Central
- Fireplace: Living Room
- Heating Fuel: Electric
- Heating: Central
- Recent Rehab: No
- Utility Supplier Elec: CPS
- Window Coverings: Some Remain
Amenities
- Neighborhood Amenities: None
Finance and Tax Information
- Home Owners Association Mandatory: None
- Total Tax: 6683.66
Rental Information
- Currently Being Leased: No
Other Features
- Contract: Exclusive Right To Sell
- Instdir: From 1604 turn left on FM 1346 S. Left on Abbott. Home is on the left corner.
- Interior Features: One Living Area, Eat-In Kitchen, Island Kitchen, Breakfast Bar, Walk-In Pantry, Study/Library, Open Floor Plan, Cable TV Available, High Speed Internet, Laundry Room, Walk in Closets
- Legal Description: CB 5108A (ABBOTT ESTATES SUBD), BLOCK 3 LOT 1 PLAT 9616/10
- Occupancy: Owner
- Ph To Show: 210-222-2227
- Possession: Closing/Funding
- Style: One Story
Owner Information
- Owner Lrealreb: No
Nearby Subdivisions
Abbott Estates
Abbott Place
Asher Place
Boardwalk
City O St Hedwig
City St. Hedwig Ac. (ec)
City Sthedwig Ac Ec
Cobalt Canyon
Cobalt Canyon/hunters Place/ S
Hakes Brothers At Hunters Plac
Hallies Ranch
Heather Place
Heathers Place
Hunters Way
Not In Defined Subdivision
Sage Meadows
Sage Meadows Ut-1
Saint Hedwig
Scott Hollow
Spring Grove

- Antonio Ramirez
- Premier Realty Group
- Mobile: 210.557.7546
- Mobile: 210.557.7546
- tonyramirezrealtorsa@gmail.com



