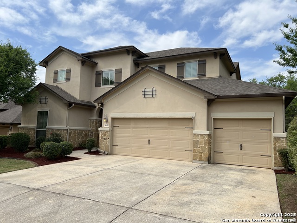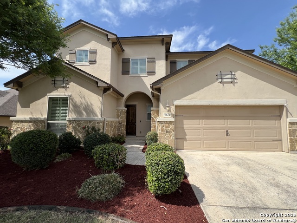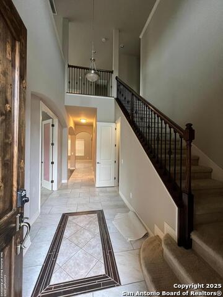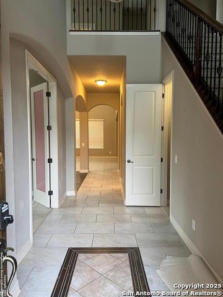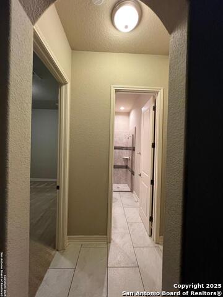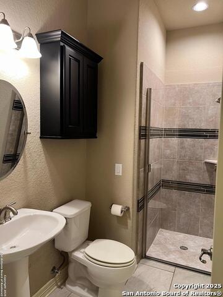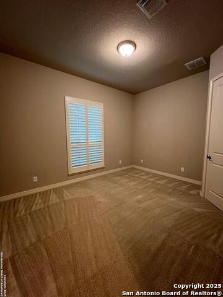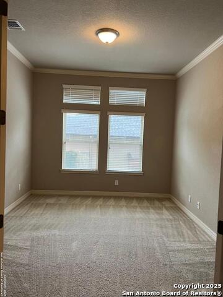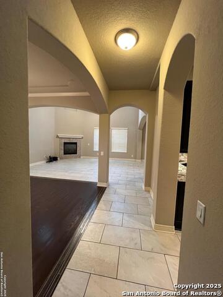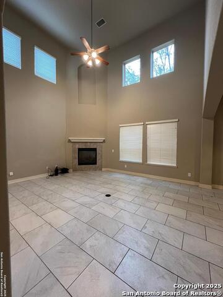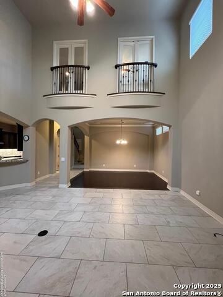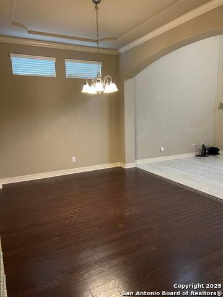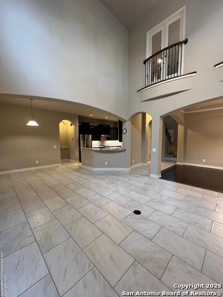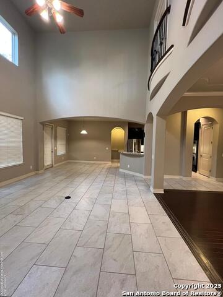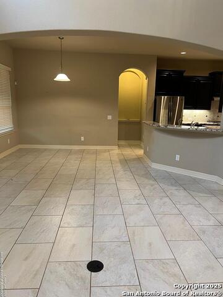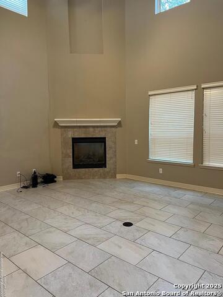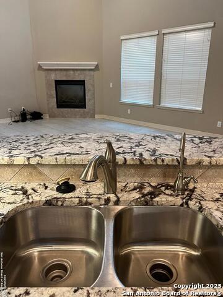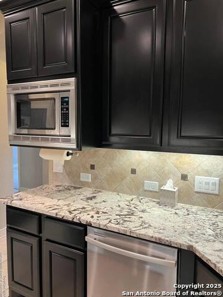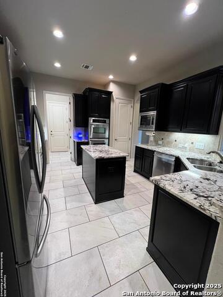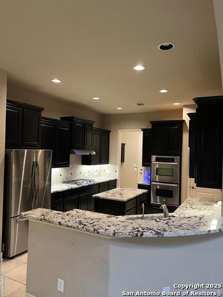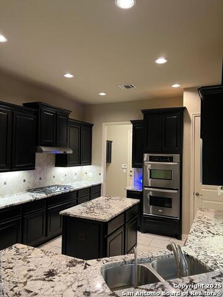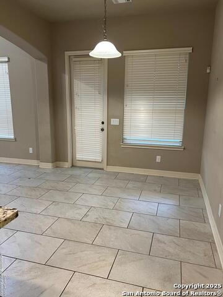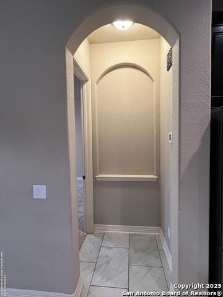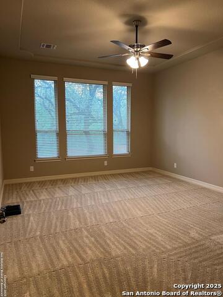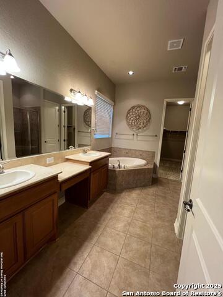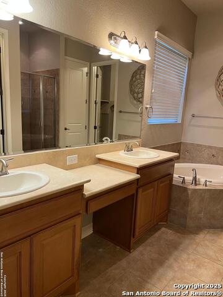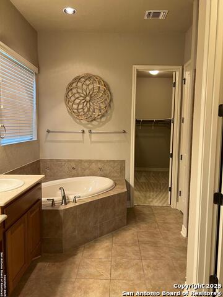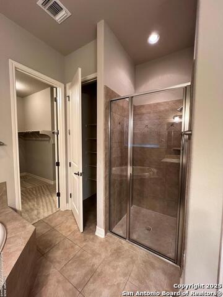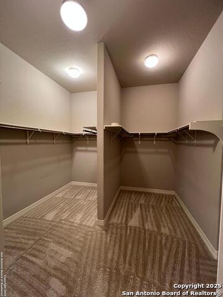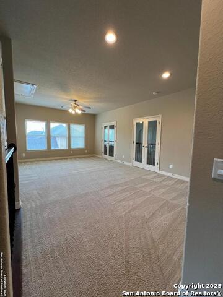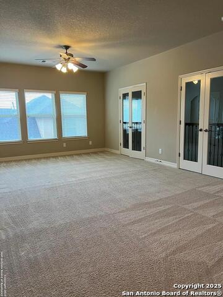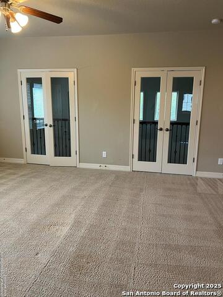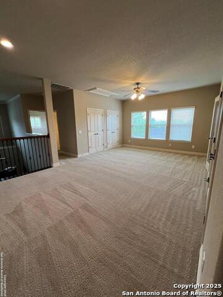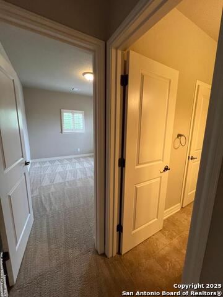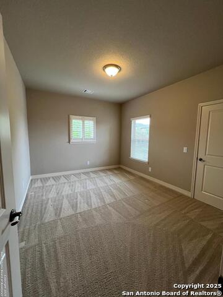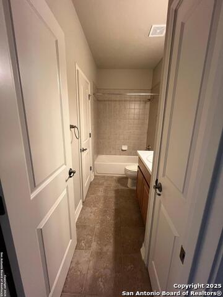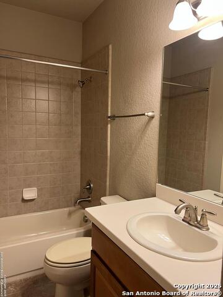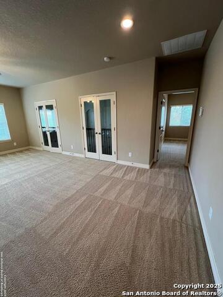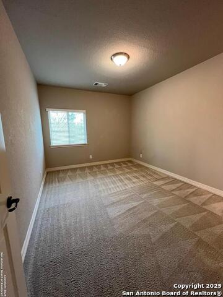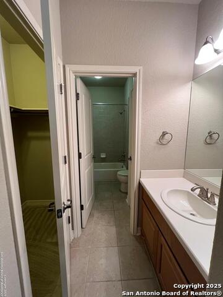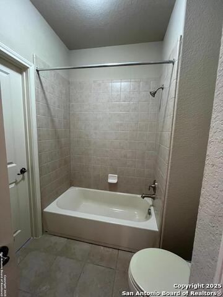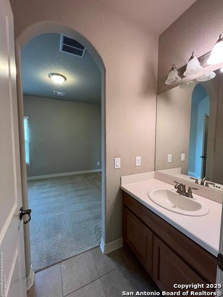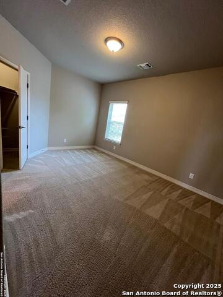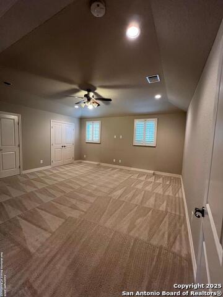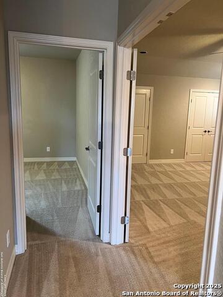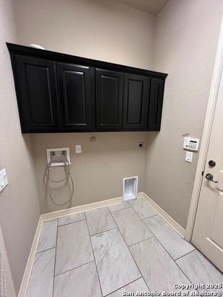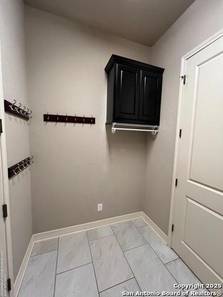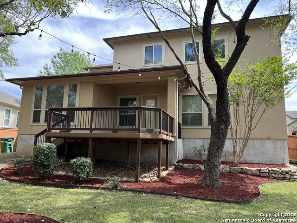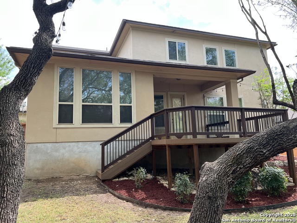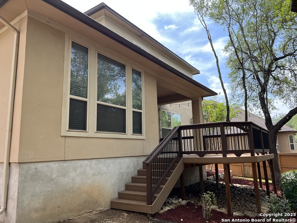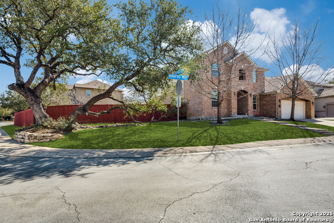9631 Torrington, San Antonio, TX 78251
Property Photos
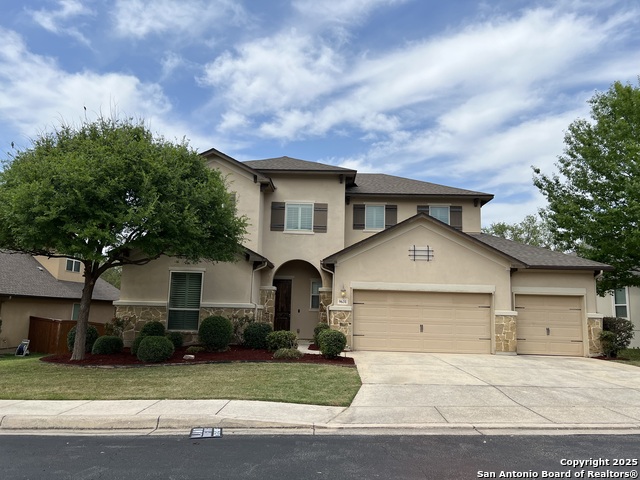
Would you like to sell your home before you purchase this one?
Priced at Only: $3,100
For more Information Call:
Address: 9631 Torrington, San Antonio, TX 78251
Property Location and Similar Properties
- MLS#: 1855550 ( Residential Rental )
- Street Address: 9631 Torrington
- Viewed: 42
- Price: $3,100
- Price sqft: $1
- Waterfront: No
- Year Built: 2010
- Bldg sqft: 3623
- Bedrooms: 5
- Total Baths: 4
- Full Baths: 4
- Days On Market: 45
- Additional Information
- County: BEXAR
- City: San Antonio
- Zipcode: 78251
- Subdivision: Aviara
- District: Northside
- Elementary School: Raba
- Middle School: Jordan
- High School: Warren
- Provided by: Realty Executives Of S.A.
- Contact: Manuel Arredondo
- (210) 422-0687

- DMCA Notice
-
DescriptionThis fantastic floor plan will suit many a need. The master ensuite is downstairs with full bath and large walk in closet. The island kitchen is well equipped with granite counters, gas cooktop and double ovens to accommodate prep work for the large gatherings. The large living room has a gas fireplace, 2 story ceilings and beautiful dining room with wood floors. The home has a secondary bedroom with full bath downstairs at the front of the house and a study with glass panel doors. Upstairs has a loft/flex room that can be an additional living space, 3 bedrooms and 2 bathrooms. The large media room can be utilized as a 6th bedroom if so desired. The garage has water softener, two gas water heaters and space for 3 cars. The exterior has been refreshed with trimmed trees, bushes, and hedges with new mulch throughout and a refreshed deck and railing as well. Come see how this lovely rental could suit your needs, today!
Payment Calculator
- Principal & Interest -
- Property Tax $
- Home Insurance $
- HOA Fees $
- Monthly -
Features
Building and Construction
- Apprx Age: 15
- Builder Name: Sitterle
- Exterior Features: 4 Sides Masonry, Stucco
- Flooring: Carpeting, Ceramic Tile, Wood
- Foundation: Slab
- Kitchen Length: 12
- Other Structures: None
- Roof: Composition
- Source Sqft: Appsl Dist
Land Information
- Lot Description: Street Gutters, Mature Trees (ext feat), Gently Rolling
School Information
- Elementary School: Raba
- High School: Warren
- Middle School: Jordan
- School District: Northside
Garage and Parking
- Garage Parking: Three Car Garage, Attached
Eco-Communities
- Energy Efficiency: Programmable Thermostat, Double Pane Windows, Ceiling Fans
- Water/Sewer: Water System, Sewer System, City
Utilities
- Air Conditioning: Two Central
- Fireplace: One, Living Room
- Heating Fuel: Natural Gas
- Heating: Central, 2 Units
- Recent Rehab: No
- Security: Controlled Access
- Utility Supplier Elec: CPS
- Utility Supplier Sewer: SAWS
- Utility Supplier Water: SAWS
- Window Coverings: All Remain
Amenities
- Common Area Amenities: None
Finance and Tax Information
- Application Fee: 65
- Cleaning Deposit: 300
- Days On Market: 26
- Max Num Of Months: 24
- Security Deposit: 3100
Rental Information
- Rent Includes: No Inclusions
- Tenant Pays: Gas/Electric, Water/Sewer, Interior Maintenance, Yard Maintenance, Exterior Maintenance, Garbage Pickup, Security Monitoring, Renters Insurance Required
Other Features
- Accessibility: 2+ Access Exits, 36 inch or more wide halls, Doors-Swing-In, First Floor Bath, First Floor Bedroom, Stall Shower
- Application Form: TXR 2003
- Apply At: 13333 BLANCO RD #210, SA
- Instdir: 151, Westover Hills Blvd, Rt on Hunt Ln, Rt on Aviara Gate, Rt on Goldhurst Ln, Lft on Torrington
- Interior Features: Two Living Area, Separate Dining Room, Two Eating Areas, Island Kitchen, Breakfast Bar, Study/Library, Media Room, Utility Room Inside, Secondary Bedroom Down, 1st Floor Lvl/No Steps, High Ceilings, Open Floor Plan, Cable TV Available, High Speed Internet, Laundry Lower Level, Walk in Closets
- Legal Description: Ncb 17673 (Aviara Subdivision), Block 12 Lot 44 2009 New Acc
- Min Num Of Months: 12
- Miscellaneous: Owner-Manager, Cluster Mail Box
- Occupancy: Vacant
- Personal Checks Accepted: Yes
- Ph To Show: 210-222-2227
- Restrictions: Smoking Outside Only
- Salerent: For Rent
- Section 8 Qualified: No
- Style: Two Story, Mediterranean
- Views: 42
Owner Information
- Owner Lrealreb: No
Similar Properties
Nearby Subdivisions
Aviara
Cove At Westover Hills
Creekside
Crown Meadows
Culebra Crossing
Doral
Enclave At Westover Hills
Estonia
Legacy Trails
Lindsey Place Unit 1
Magnolia Heights
Oak Creek
Oak Creek - New
Pipers Meadow
Spring Vistas
Spring Vistas Ns
Tara
Timber Ridge
Timberidge
Westover Crossing
Westover Elms
Westover Forest
Westover Hills
Westover Place
Westover Valley

- Antonio Ramirez
- Premier Realty Group
- Mobile: 210.557.7546
- Mobile: 210.557.7546
- tonyramirezrealtorsa@gmail.com



