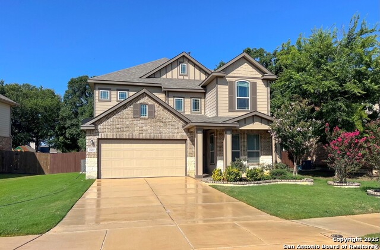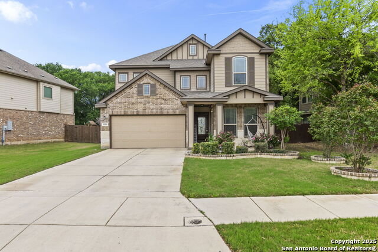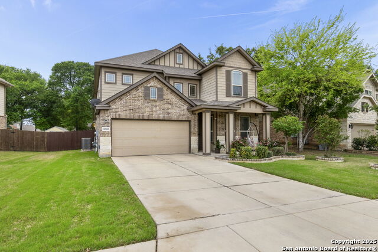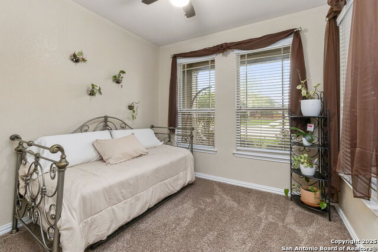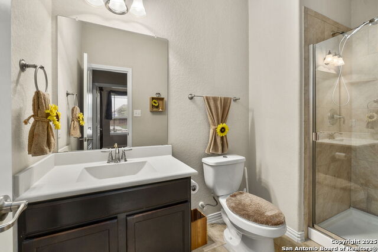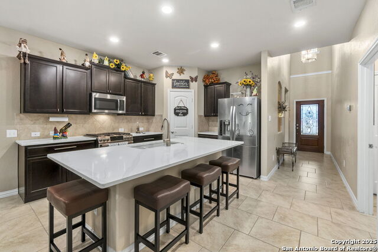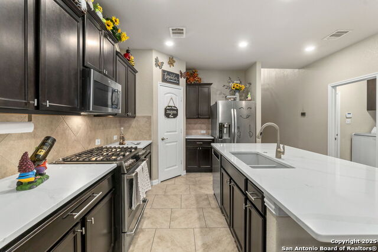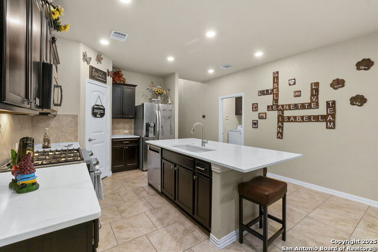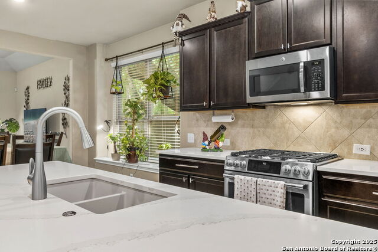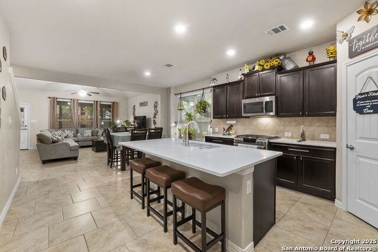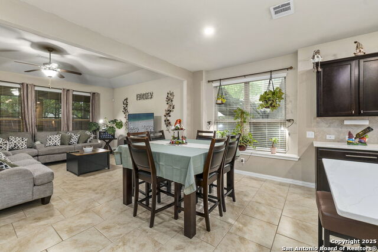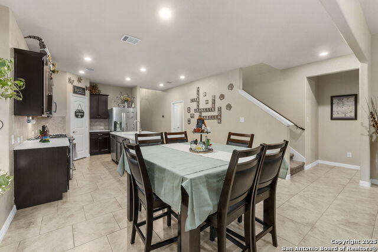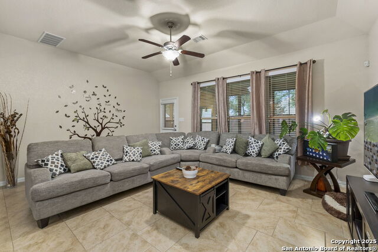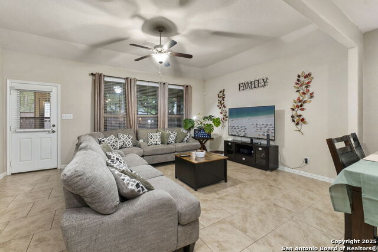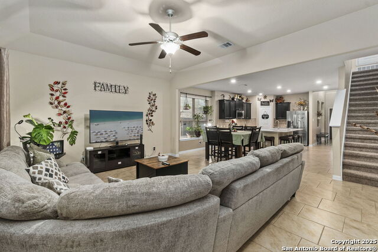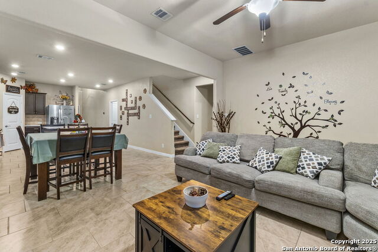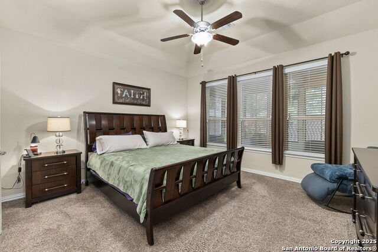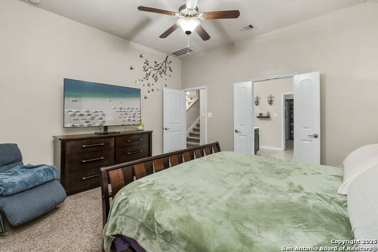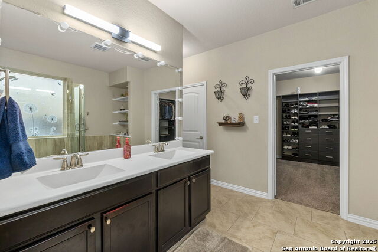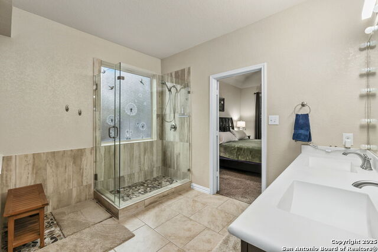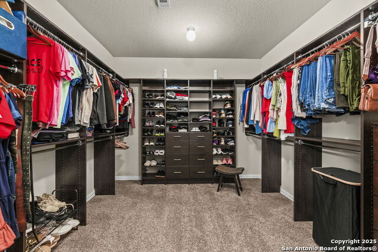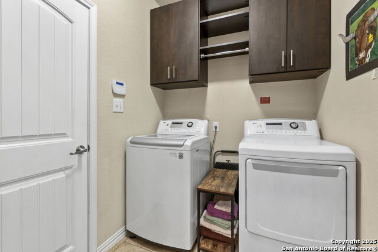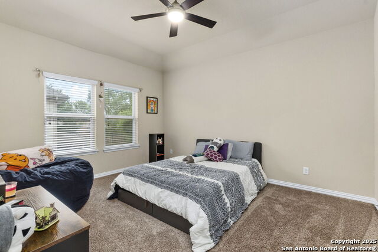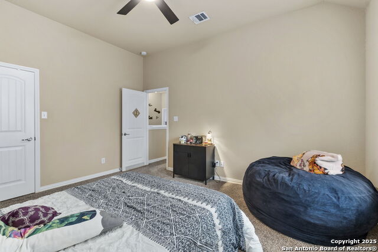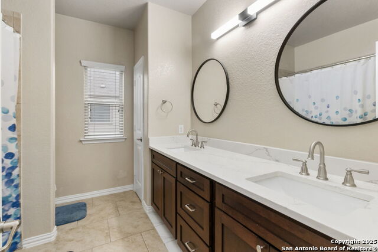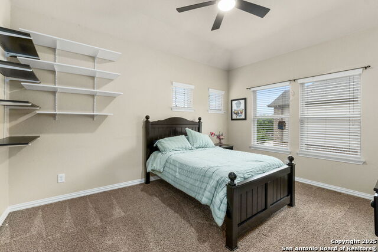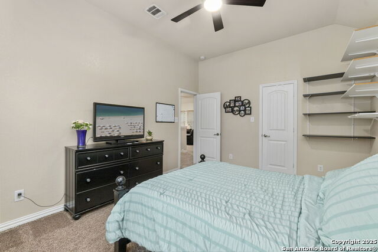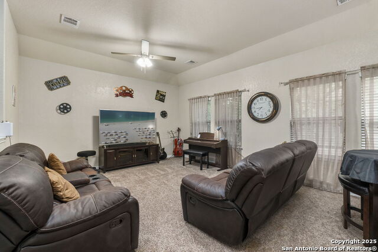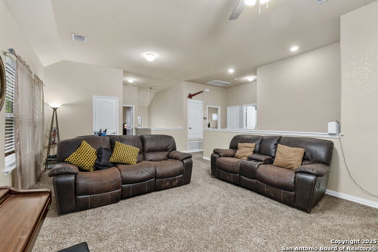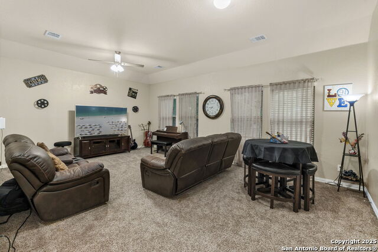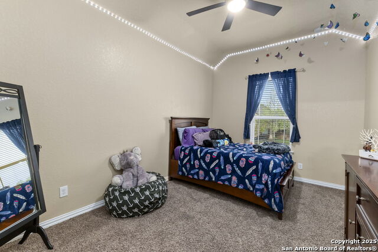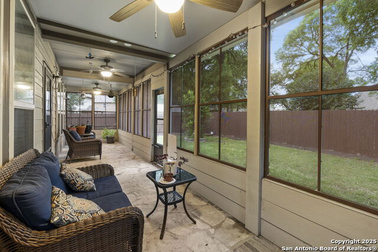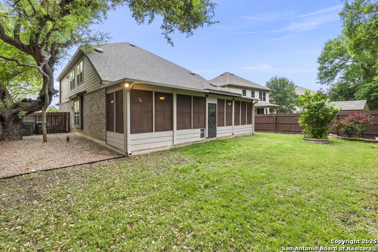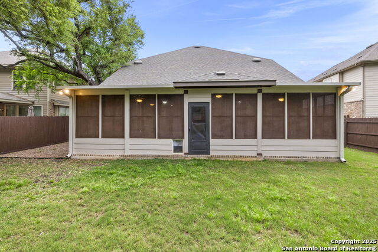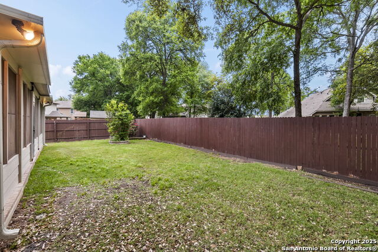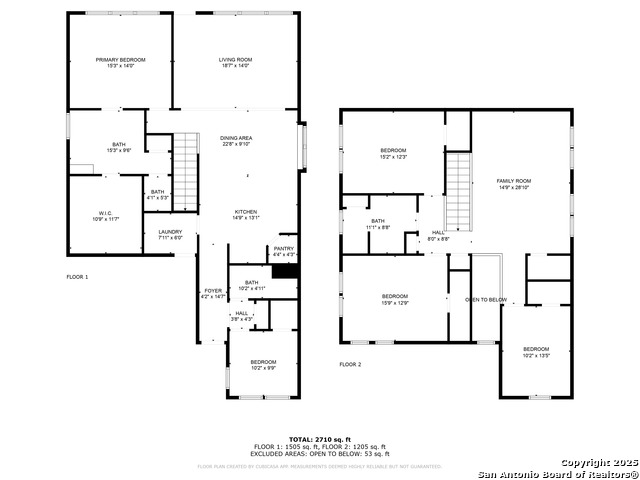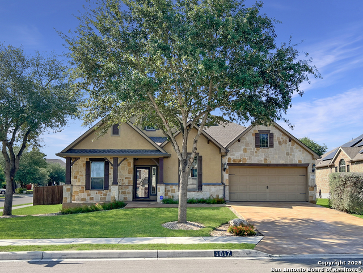10269 Shadowy Dusk, Schertz, TX 78154
Property Photos
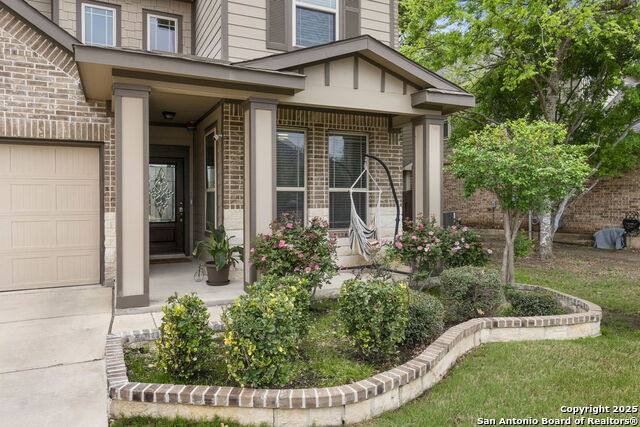
Would you like to sell your home before you purchase this one?
Priced at Only: $485,000
For more Information Call:
Address: 10269 Shadowy Dusk, Schertz, TX 78154
Property Location and Similar Properties
- MLS#: 1855545 ( Single Residential )
- Street Address: 10269 Shadowy Dusk
- Viewed: 39
- Price: $485,000
- Price sqft: $176
- Waterfront: No
- Year Built: 2016
- Bldg sqft: 2762
- Bedrooms: 5
- Total Baths: 3
- Full Baths: 3
- Garage / Parking Spaces: 2
- Days On Market: 45
- Additional Information
- County: GUADALUPE
- City: Schertz
- Zipcode: 78154
- Subdivision: Willow Grove
- District: Schertz Cibolo Universal City
- Elementary School: Rose Garden
- Middle School: Corbett
- High School: Clemens
- Provided by: Coldwell Banker D'Ann Harper
- Contact: Jeanette Rachuig
- (210) 793-3440

- DMCA Notice
-
DescriptionPRICE DROP. MAKE YOUR APPOINTMENT TODAY. LIST PRICE IS NOW $485,000. This home located on 10269 Shadowy Dusk is a beautifully landscaped 2762 square foot home with 5 bedrooms, 3 full baths with a long list of features and recent remodeling and updates. Primary and a secondary downstairs w/full bath across the hall. Can be used as a study or bedroom. Upstairs you will find 3 additional bedrooms and a large second living area/game room. This Lennar home was built in 2016. One owner home. You will see meticulous detail in every room of the home. From the gorgeous remodeled kitchen to the custom primary closet, remodeled primary bath and upstairs secondary bath, and enclosed back patio you will want to make this one your own. The home is three sides brick, has double pane windows, water softener, garage door opener, epoxy floors in the garage and more. The backyard offers quiet with mature trees and enough space for the family. Rose Garden Elementary and Corbett Middle schools are across the street from Willow Grove neighborhood. Samuel Clemens HS is about 10 minutes away. Minutes from Ft. Sam and Randolph this community offers more than just a home to live in. Make your appointment today.
Payment Calculator
- Principal & Interest -
- Property Tax $
- Home Insurance $
- HOA Fees $
- Monthly -
Features
Building and Construction
- Builder Name: Lennar
- Construction: Pre-Owned
- Exterior Features: 3 Sides Masonry, Siding
- Floor: Carpeting, Ceramic Tile
- Foundation: Slab
- Kitchen Length: 13
- Other Structures: None
- Roof: Composition
- Source Sqft: Appsl Dist
Land Information
- Lot Description: Mature Trees (ext feat), Level
- Lot Improvements: Street Paved, Curbs, Street Gutters, Sidewalks, Streetlights, Asphalt, City Street, Interstate Hwy - 1 Mile or less
School Information
- Elementary School: Rose Garden
- High School: Clemens
- Middle School: Corbett
- School District: Schertz-Cibolo-Universal City ISD
Garage and Parking
- Garage Parking: Two Car Garage
Eco-Communities
- Energy Efficiency: Programmable Thermostat, 12"+ Attic Insulation, Double Pane Windows, Ceiling Fans
- Green Certifications: HERS Rated
- Green Features: Drought Tolerant Plants
- Water/Sewer: Water System, Sewer System, City
Utilities
- Air Conditioning: One Central
- Fireplace: Not Applicable
- Heating Fuel: Natural Gas
- Heating: Central
- Recent Rehab: Yes
- Utility Supplier Elec: CPS
- Utility Supplier Gas: CPS
- Utility Supplier Sewer: SAWS
- Utility Supplier Water: SAWS
- Window Coverings: All Remain
Amenities
- Neighborhood Amenities: Park/Playground
Finance and Tax Information
- Days On Market: 36
- Home Owners Association Fee: 350
- Home Owners Association Frequency: Annually
- Home Owners Association Mandatory: Mandatory
- Home Owners Association Name: WILLOW GROVE HOA INC
- Total Tax: 10154
Rental Information
- Currently Being Leased: No
Other Features
- Block: 10
- Contract: Exclusive Right To Sell
- Instdir: From FM 78 or I-10 you will find Willow Grove Sub located off FM 1518 to Arbor Park. Once you reach the end of Arbor Park the cross street at the stop sign is Shadowy Dusk.
- Interior Features: Two Living Area, Liv/Din Combo, Eat-In Kitchen, Island Kitchen, Walk-In Pantry, Game Room, Utility Room Inside, Secondary Bedroom Down, High Ceilings, Open Floor Plan, Pull Down Storage, Cable TV Available, High Speed Internet, Laundry Lower Level, Laundry Room, Walk in Closets, Attic - Access only, Attic - Partially Floored, Attic - Pull Down Stairs
- Legal Description: CB 5058D(Willow Grove UT-2 SUBD) Block 10, Lot 2
- Miscellaneous: As-Is
- Occupancy: Owner
- Ph To Show: 210-222-2227
- Possession: Closing/Funding
- Style: Two Story, Contemporary, Traditional
- Views: 39
Owner Information
- Owner Lrealreb: No
Similar Properties
Nearby Subdivisions
Arroyo Verde
Arroyo Verde Schertz
As1604hley Place
Ashley Place
Aviation Heights
Berry Creek
Bindseil Farms
Carmel Ranch
Carolina Crossing
Carolina Crossing #6
Dove Meadows
Forest Ridge
Forest Ridge #2
Forest Ridge #6
Greenfield Village
Greenfield Village 1
Greenshire
Hallies Cove
Homestead
Horseshoe Oaks
Jonas Woods
Kensington Ranch Ii
Kramer Farm
Laura Heights
Laura Heights Estates
Lone Oak
Mesa Oaks
Misty Woods
N/a
Northcliffe
Oak Forest
Oak Trail Estates
Oak Trails Estates
Orchard Park
Park At Woodland Oaks
Parkland Village
Parklands
Reserve At Mesa Oaks The
Retama Spgs Sub
Rhine Valley
Rio Vista
Sadd
Saddlebrook Ranch
Savannah Square
Schertz Forest
Sedona
Silvertree Park
Sunrise Village
Sunrise Village Sub
The Crossvine
The Reserve Schertz Ii Ut
Whisper Meadow
Willow Grove
Willow Grove Sub (sc)
Wilson's Preserve
Woodbridge
Woodland Oaks
Wynnbrook
Wynter Hill

- Antonio Ramirez
- Premier Realty Group
- Mobile: 210.557.7546
- Mobile: 210.557.7546
- tonyramirezrealtorsa@gmail.com



