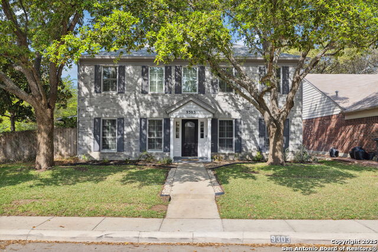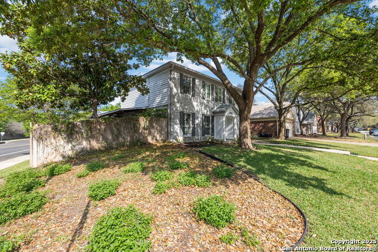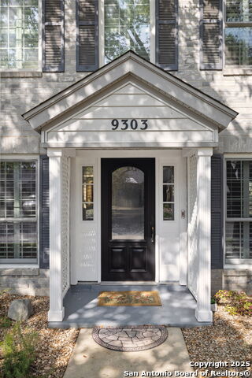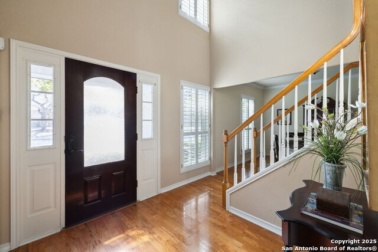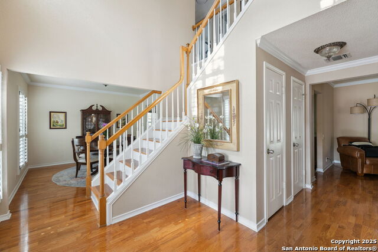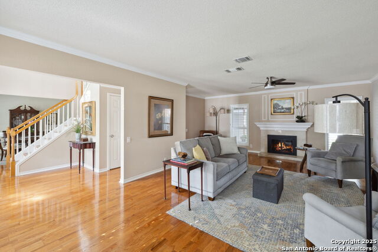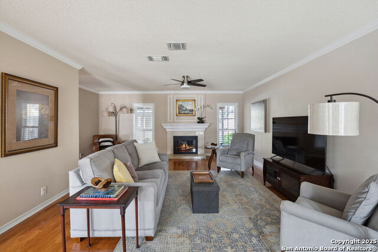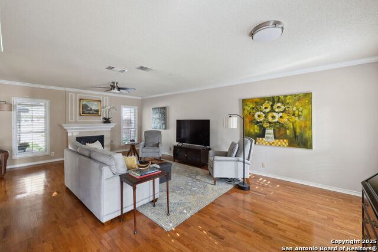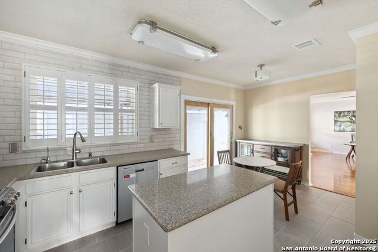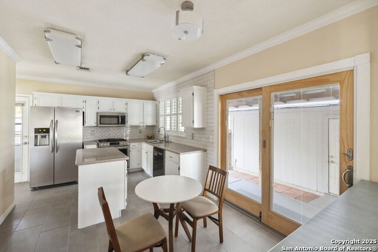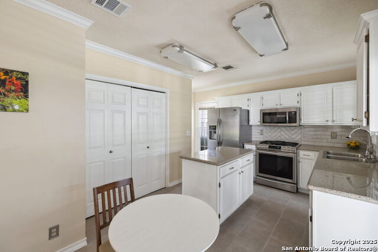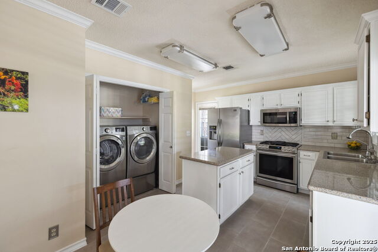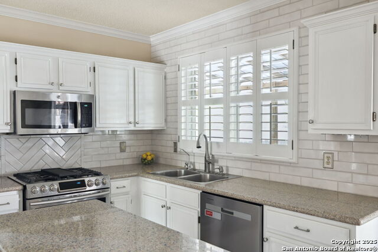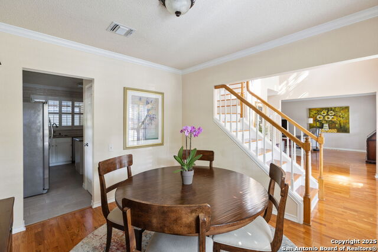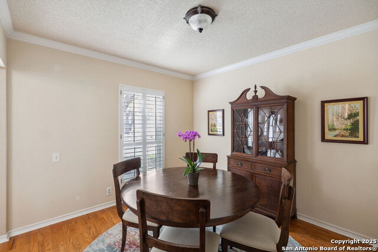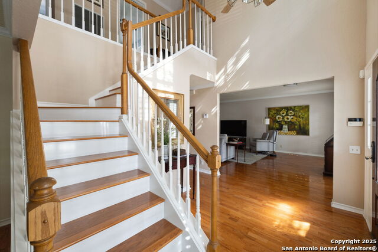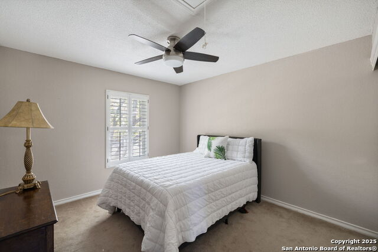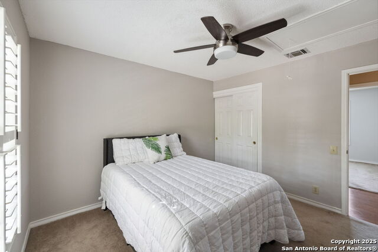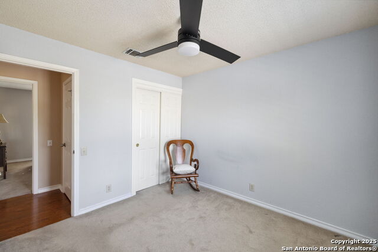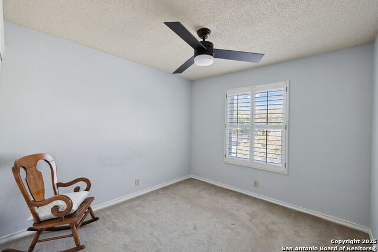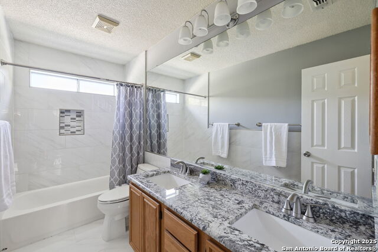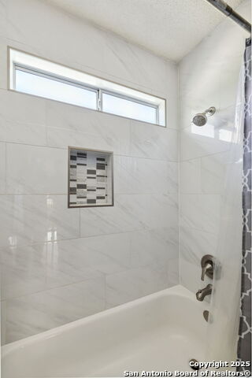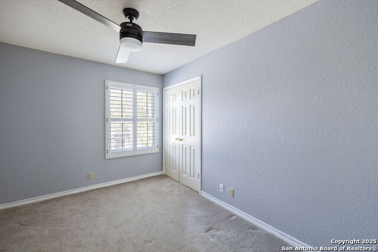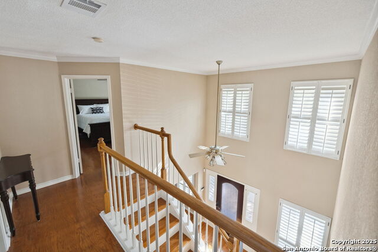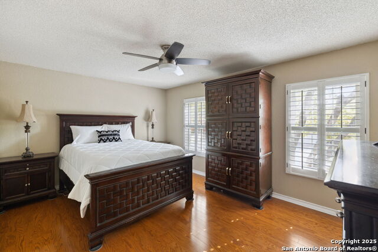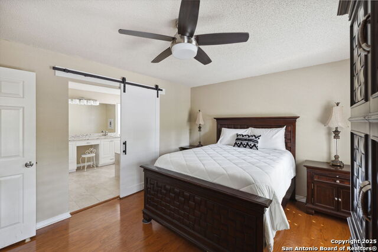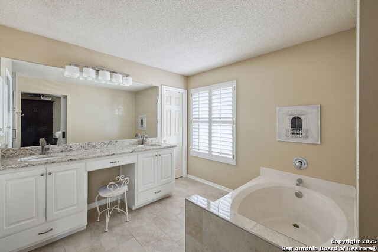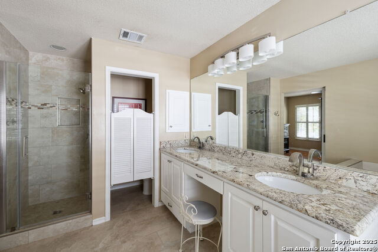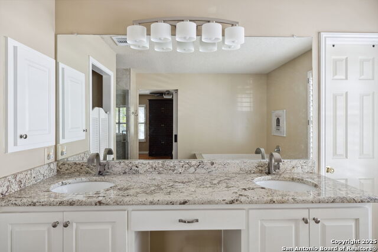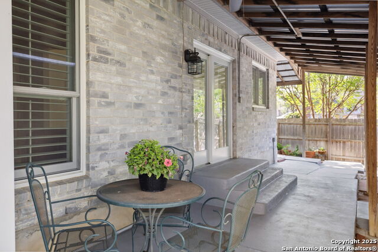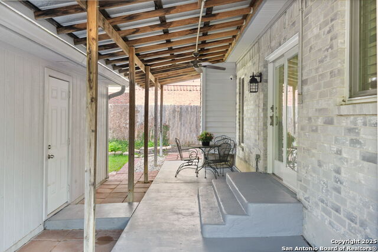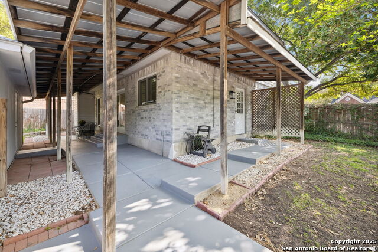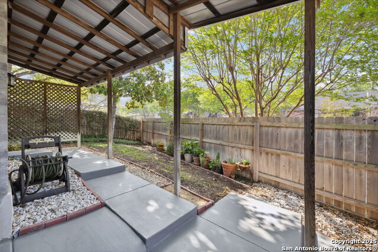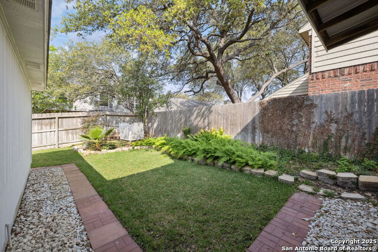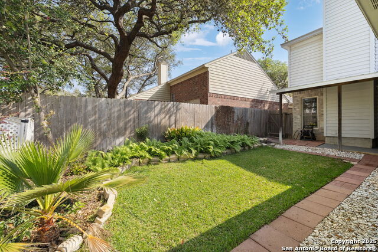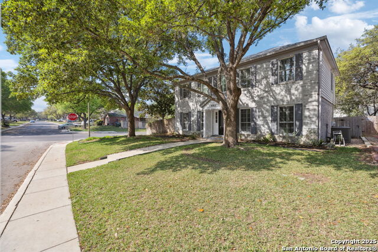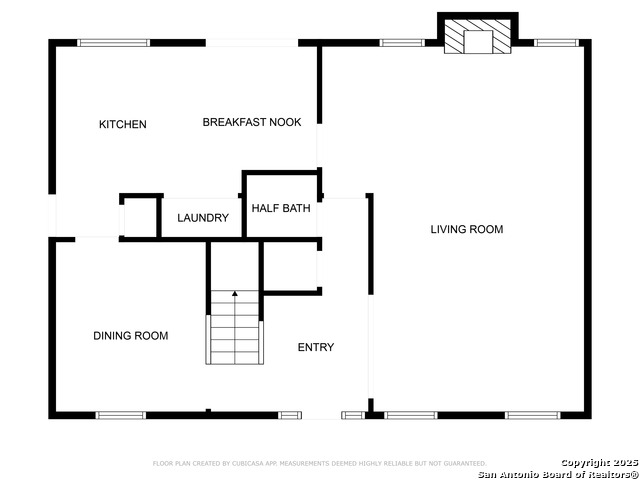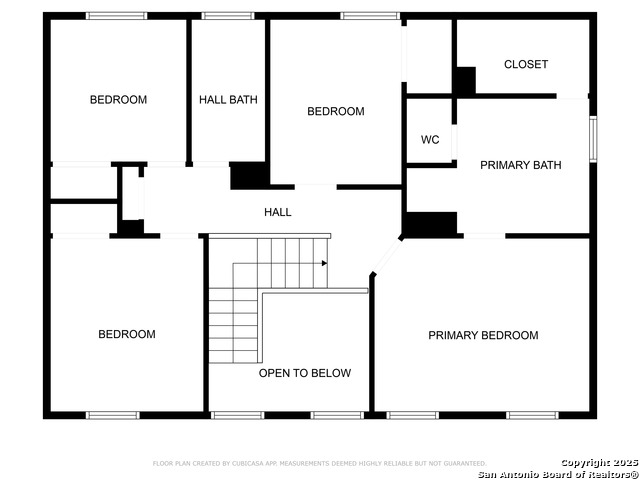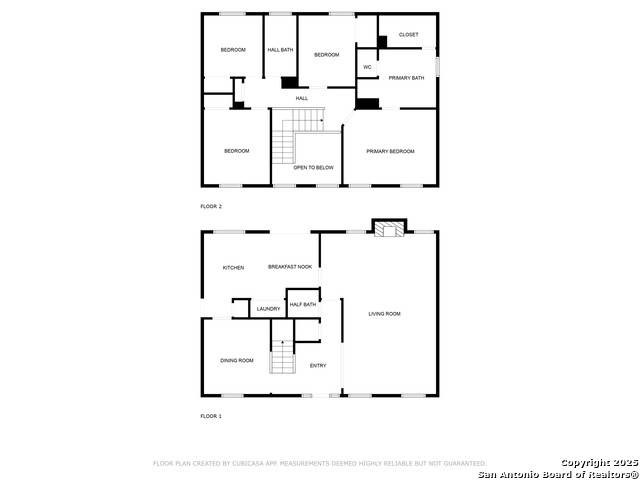9303 Fishers Hill, San Antonio, TX 78240
Property Photos
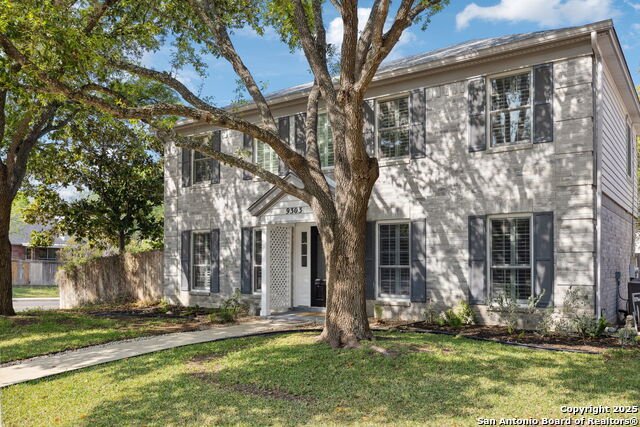
Would you like to sell your home before you purchase this one?
Priced at Only: $340,000
For more Information Call:
Address: 9303 Fishers Hill, San Antonio, TX 78240
Property Location and Similar Properties
- MLS#: 1855466 ( Single Residential )
- Street Address: 9303 Fishers Hill
- Viewed: 3
- Price: $340,000
- Price sqft: $172
- Waterfront: No
- Year Built: 1990
- Bldg sqft: 1980
- Bedrooms: 4
- Total Baths: 3
- Full Baths: 2
- 1/2 Baths: 1
- Garage / Parking Spaces: 2
- Days On Market: 23
- Additional Information
- County: BEXAR
- City: San Antonio
- Zipcode: 78240
- Subdivision: Lincoln Green
- District: Northside
- Elementary School: Thornton
- Middle School: Rudder
- High School: Marshall
- Provided by: Phyllis Browning Company
- Contact: Laura Hodge
- (210) 854-4624

- DMCA Notice
-
DescriptionCurb appeal alert! This corner Colonial home has a stately presence, shaded by mature trees. Step into the foyer with 17 ft ceilings and a winding staircase. The home features four bedrooms (all upstairs) and fantastic updates. Wood flooring runs throughout the first level, including the spacious living room, anchored by a gas log fireplace. A new sliding glass door and double pane Anderson windows with custom wood shutters throughout. The kitchen offers a gas range, new backsplash, solid countertops, prep island, pantry, and laundry connections. A half bath and coat closet are tucked by the front entry. Sunlight illuminates all rooms, including the guest bedrooms and hall bath, featuring new tile and granite counters. The primary suite offers a spacious bedroom with attached bath. Relax in the garden tub or walk in shower; no need to bump elbows on the extended vanity with double sinks plus a large, walk in primary closet. Outside, a breezeway patio is conveniently covered, allowing for shaded dining and easy connection to the detached two car garage. (Unload groceries in inclement weather without concern!) Two petite back yards provide green space while being low maintenance. (Additional storage shed is hidden behind the garage). Too many updates to list: full sprinkler system, water softener, blown in insulation, and more! See it today!
Payment Calculator
- Principal & Interest -
- Property Tax $
- Home Insurance $
- HOA Fees $
- Monthly -
Features
Building and Construction
- Apprx Age: 35
- Builder Name: Unknown
- Construction: Pre-Owned
- Exterior Features: Brick
- Floor: Carpeting, Ceramic Tile, Wood
- Foundation: Slab
- Kitchen Length: 18
- Roof: Composition, Metal
- Source Sqft: Appsl Dist
Land Information
- Lot Description: Corner, Mature Trees (ext feat)
- Lot Dimensions: 56 x 99
- Lot Improvements: Street Paved, Curbs, Street Gutters, Sidewalks, Streetlights, Fire Hydrant w/in 500'
School Information
- Elementary School: Thornton
- High School: Marshall
- Middle School: Rudder
- School District: Northside
Garage and Parking
- Garage Parking: Two Car Garage, Detached, Side Entry
Eco-Communities
- Energy Efficiency: Double Pane Windows, Ceiling Fans
- Water/Sewer: Water System, Sewer System, City
Utilities
- Air Conditioning: One Central
- Fireplace: One, Living Room, Gas Logs Included, Gas, Glass/Enclosed Screen
- Heating Fuel: Electric
- Heating: Central, 1 Unit
- Utility Supplier Elec: CPS
- Utility Supplier Gas: CPS
- Utility Supplier Grbge: City of SA
- Utility Supplier Sewer: SAWS
- Utility Supplier Water: SAWS
- Window Coverings: All Remain
Amenities
- Neighborhood Amenities: None
Finance and Tax Information
- Days On Market: 10
- Home Faces: East
- Home Owners Association Fee: 45
- Home Owners Association Frequency: Annually
- Home Owners Association Mandatory: Mandatory
- Home Owners Association Name: ABE LINCOLN ASSOCIATION, INC.
- Total Tax: 7078.06
Rental Information
- Currently Being Leased: No
Other Features
- Contract: Exclusive Right To Sell
- Instdir: Mary Todd & Fishers Hill
- Interior Features: One Living Area, Separate Dining Room, Eat-In Kitchen, Two Eating Areas, Island Kitchen, Utility Room Inside, All Bedrooms Upstairs, High Ceilings, Cable TV Available, High Speed Internet, Laundry Main Level, Laundry in Kitchen, Walk in Closets, Attic - Access only
- Legal Desc Lot: 57
- Legal Description: Ncb: 17405 Blk: 1 Lot: 57 Lincoln Park Subd Unit-1
- Miscellaneous: City Bus, Cluster Mail Box, School Bus
- Occupancy: Owner
- Ph To Show: 210-222-2227
- Possession: Closing/Funding
- Style: Two Story
Owner Information
- Owner Lrealreb: No
Nearby Subdivisions
Alamo Farmsteads
Alamo Farmsteads Ns
Apple Creek
Avalon
Bluffs At Westchase
Canterfield
Country View
Country View Village
Cypress Hollow
Cypress Trails
Eckert Crossing
Eckhart Condominium
Eckhert Crossing
Elmridge
Enclave At Whitby
Enclave Of Rustic Oaks
Forest Meadows Ns
Forest Oaks Un 2
French Creek Village
Glen Heather
Kenton
Kenton Place
Laurel Hills
Leon Valley
Lincoln Green
Lincoln Park
Lochwood Est.
Lochwood Estates
Lost Oaks
Marshall Meadows
Oak Bluff
Oak Hills Terrace
Oakhills Terrace - Bexar Count
Oakland Estates
Oaks Of French Creek
Pavona Place
Pembroke Village
Pheasant Creek
Preserve At Research Enclave
Prue Bend
Retreat At Oak Hills
Rockwell Village
Rowley Gardens
Summerwood
The Enclave At Whitby
The Landing At French Creek
The Village At Rusti
Villamanta
Villamanta Condominiums
Villas At Roanoke
Wellesley Manor
Westfield
Whisper Creek
Wildwood
Wildwood One

- Antonio Ramirez
- Premier Realty Group
- Mobile: 210.557.7546
- Mobile: 210.557.7546
- tonyramirezrealtorsa@gmail.com



