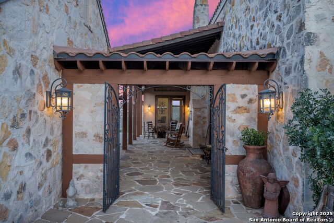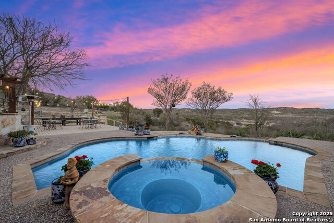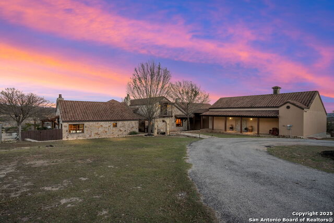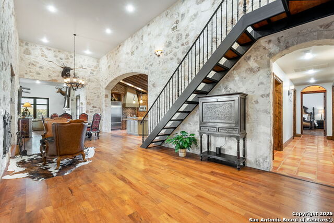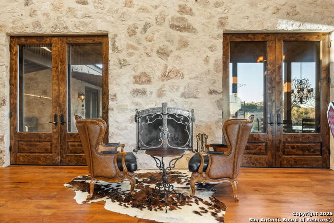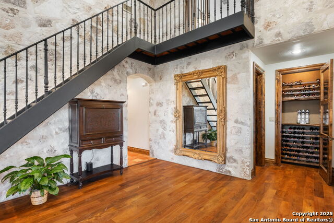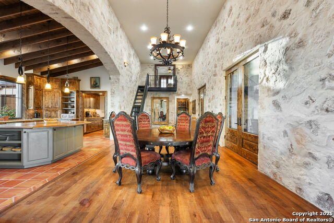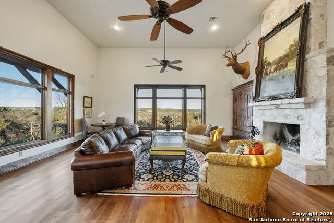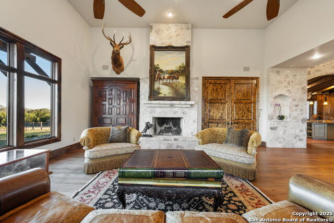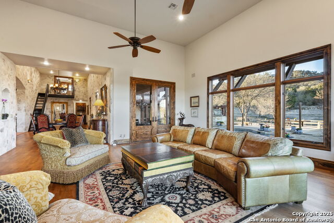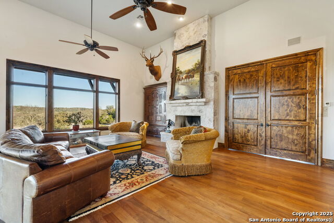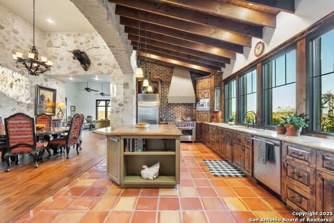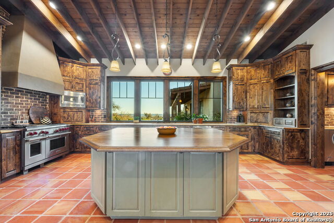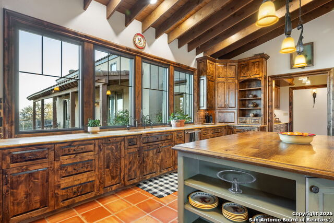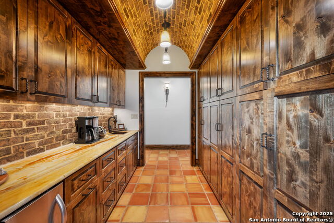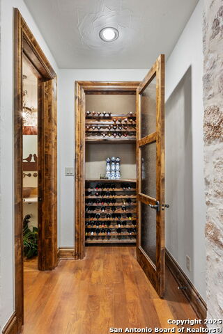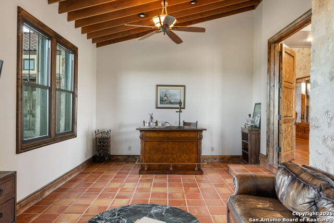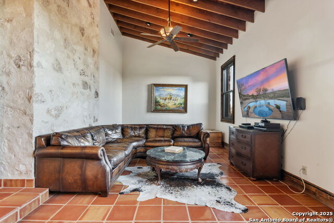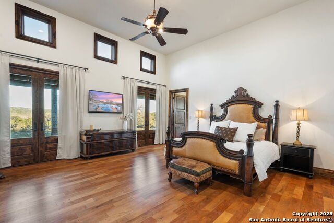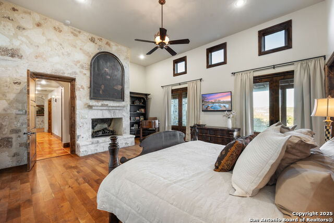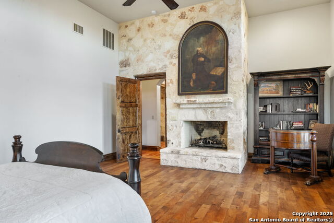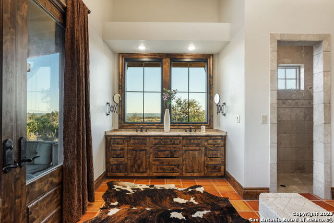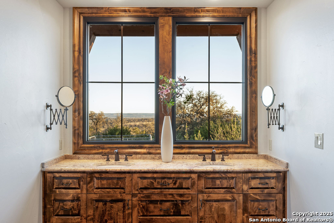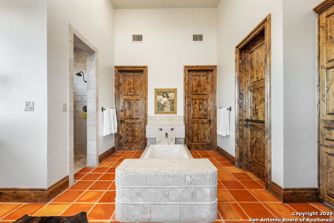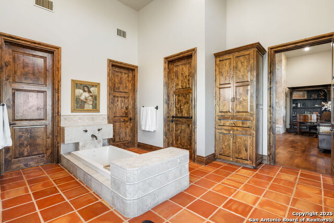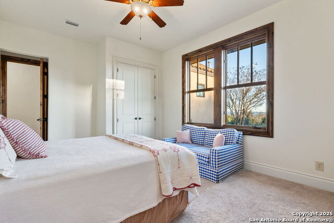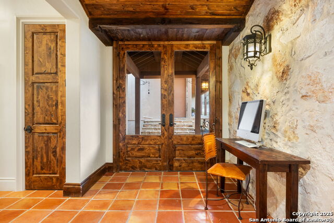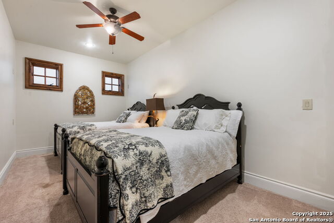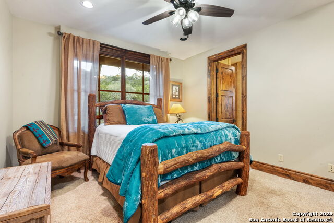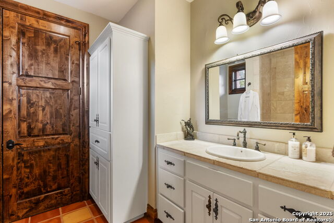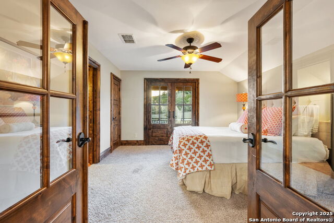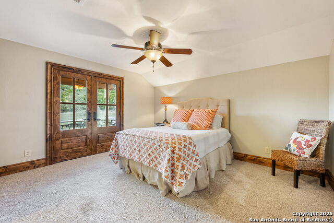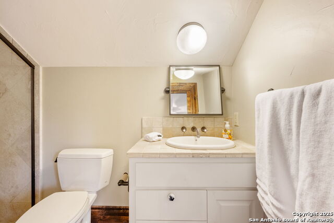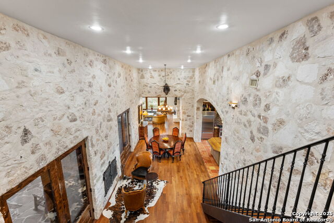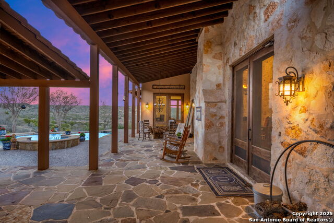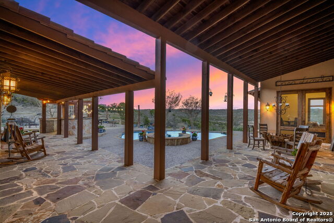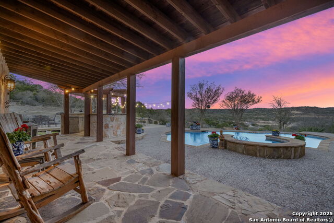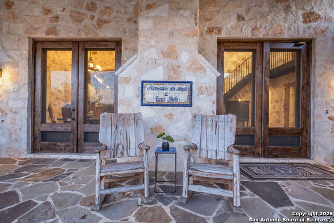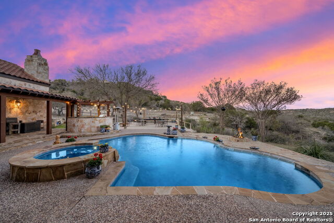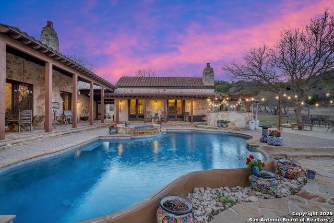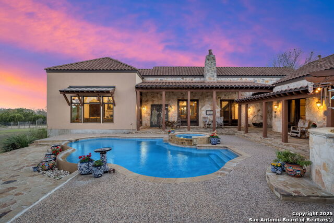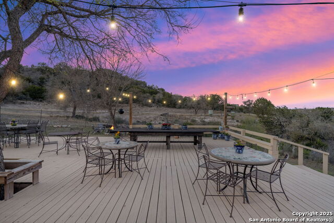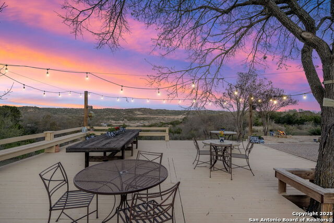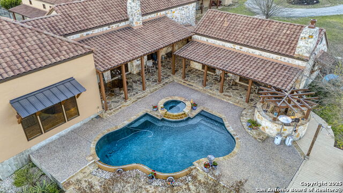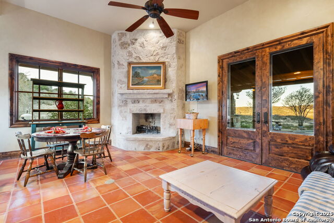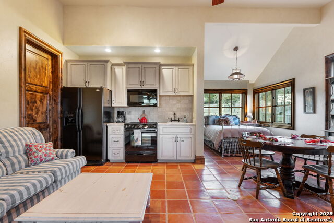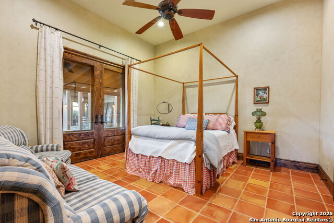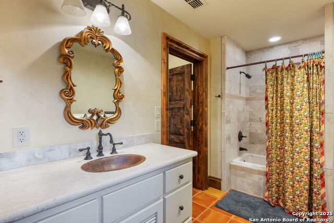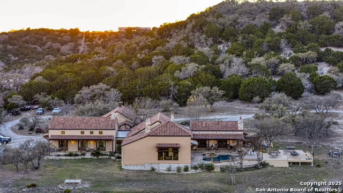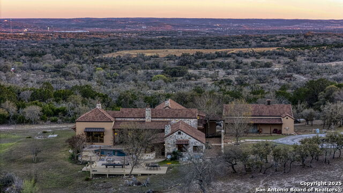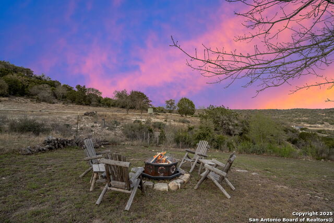164 Camino Del Reserve, Comfort, TX 78013
Property Photos
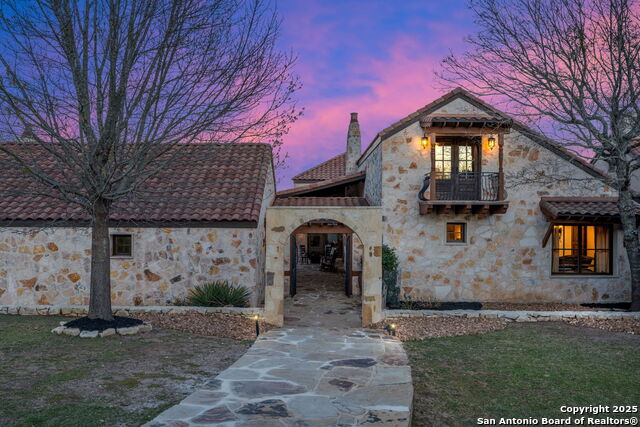
Would you like to sell your home before you purchase this one?
Priced at Only: $1,999,000
For more Information Call:
Address: 164 Camino Del Reserve, Comfort, TX 78013
Property Location and Similar Properties
- MLS#: 1855414 ( Single Residential )
- Street Address: 164 Camino Del Reserve
- Viewed: 225
- Price: $1,999,000
- Price sqft: $342
- Waterfront: No
- Year Built: 2007
- Bldg sqft: 5850
- Bedrooms: 6
- Total Baths: 6
- Full Baths: 5
- 1/2 Baths: 1
- Garage / Parking Spaces: 3
- Days On Market: 282
- Additional Information
- County: KENDALL
- City: Comfort
- Zipcode: 78013
- Subdivision: The Reserve At Falling Water
- District: Comfort
- Elementary School: Comfort
- Middle School: Comfort
- High School: Comfort
- Provided by: Phyllis Browning Company
- Contact: Leslie Brown
- (210) 845-4484

- DMCA Notice
-
Description164 Camino del Reserve is a gracious Hill Country Hacienda with amazing views located in The Reserve @ Falling Water, a premiere gated neighborhood just outside of Comfort. Featuring a courtyard opening to the panoramic views overlooking 19+/ Acres, you'll enjoy the refreshing pool, deep covered gallery porches and decking for entertaining, Casa Linda offers the Main Dwelling with 5 bedrooms and a Casita. The Casita is fully functional w/Kitchen, Fireplace, Living Area, Separate Bed & Bath + laundry. Built by Buffalo Homes featuring detail finishes such as Masonry fireplaces, wood & saltillo floors, soaring ceilings, abundant stonework, solid Alder doors and a fitted wine closet. Built for entertaining in the classic Hill Country style, the Great Room & Entry/Dining Gallery are the perfect palette for art and gatherings. A flexible room w/wood planked ceilings is located off the Great Room and can serve as: Office, Media or Gameroom. The chef inspired Kitchen is open w/imported counters, wood planked beamed ceilings, gorgeous views, plentiful cabinets, wood clad center island & high end appliances. The commanding Primary Bedroom suite is a spacious restful retreat w/fireplace and doors opening to a covered portico to enjoy the views. The luxe spa inspired bath offers dual sinks overlooking the views, center soak tub and expansive closet w/built ins. 4 additional comfortable bedrooms round out the Main House. You'll have plenty of room to hike and explore this estate w/trails and multiple view vantage points. The neighborhood offers a partial Wildlife Management exemption and a community water system and is conveniently located w/close proximity to Fredericksburg, Boerne & Kerrville. This timeless Hill Country Estate is the epitome of luxury living combining style and comfort.
Payment Calculator
- Principal & Interest -
- Property Tax $
- Home Insurance $
- HOA Fees $
- Monthly -
Features
Building and Construction
- Apprx Age: 18
- Builder Name: Buffalo Homes
- Construction: Pre-Owned
- Exterior Features: Stone/Rock, Wood
- Floor: Carpeting, Ceramic Tile, Wood
- Foundation: Slab
- Kitchen Length: 20
- Other Structures: Guest House
- Roof: Tile
- Source Sqft: Appsl Dist
Land Information
- Lot Description: County VIew, Partially Wooded, Mature Trees (ext feat)
- Lot Improvements: Street Paved, Gravel, Private Road
School Information
- Elementary School: Comfort
- High School: Comfort
- Middle School: Comfort
- School District: Comfort
Garage and Parking
- Garage Parking: Three Car Garage, Detached
Eco-Communities
- Energy Efficiency: 13-15 SEER AX, Programmable Thermostat, Double Pane Windows
- Water/Sewer: Water System, Aerobic Septic
Utilities
- Air Conditioning: Three+ Central
- Fireplace: Three+
- Heating Fuel: Electric, Propane Owned
- Heating: Central
- Number Of Fireplaces: 3+
- Utility Supplier Elec: CTEC
- Utility Supplier Gas: Propane
- Utility Supplier Grbge: Private
- Utility Supplier Sewer: Septic
- Utility Supplier Water: Private
- Window Coverings: All Remain
Amenities
- Neighborhood Amenities: Controlled Access
Finance and Tax Information
- Days On Market: 323
- Home Owners Association Fee: 750
- Home Owners Association Frequency: Annually
- Home Owners Association Mandatory: Mandatory
- Home Owners Association Name: RESERVE AT FALLING WATER
- Total Tax: 17109
Rental Information
- Currently Being Leased: No
Other Features
- Accessibility: Grab Bars in Bathroom(s)
- Contract: Exclusive Right To Sell
- Instdir: Highway 87 South, enter The Reserve @ Falling Water on Camino Del Reserve. left at the second driveway, then bear left.
- Interior Features: Three Living Area, Separate Dining Room, Eat-In Kitchen, Island Kitchen, Study/Library, Game Room, High Ceilings, Open Floor Plan, High Speed Internet, Laundry Main Level, Walk in Closets
- Legal Desc Lot: 50B-1
- Legal Description: The Reserve At Falling Water Lot 50B-1 (Replat), 19.725 Acre
- Occupancy: Owner
- Ph To Show: 210-845-4484
- Possession: Closing/Funding
- Style: One Story, Texas Hill Country
- Views: 225
Owner Information
- Owner Lrealreb: No

- Antonio Ramirez
- Premier Realty Group
- Mobile: 210.557.7546
- Mobile: 210.557.7546
- tonyramirezrealtorsa@gmail.com



