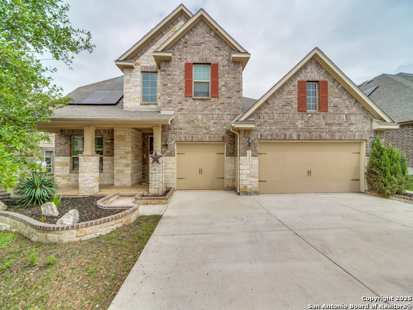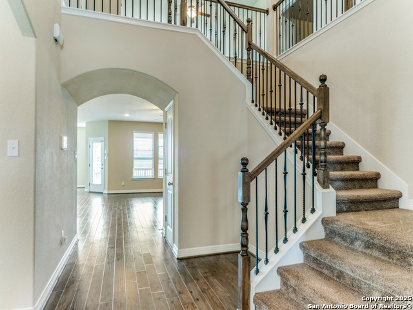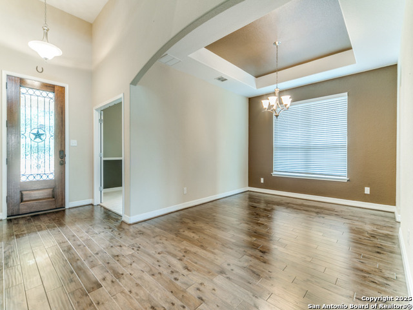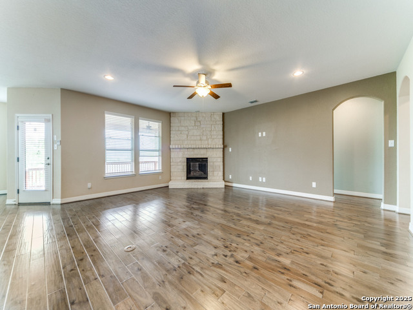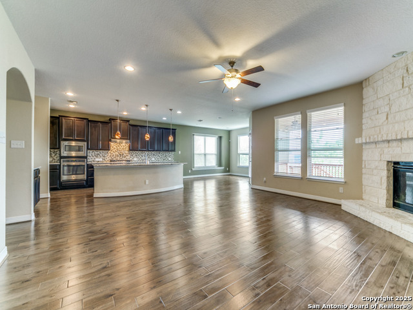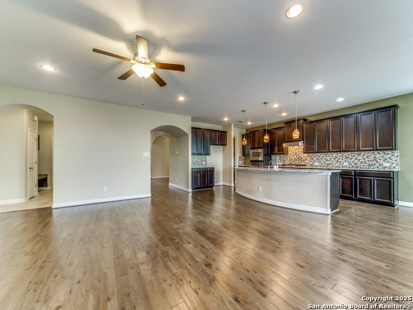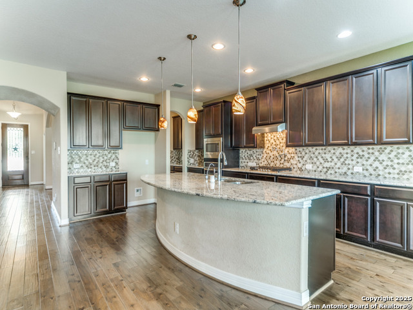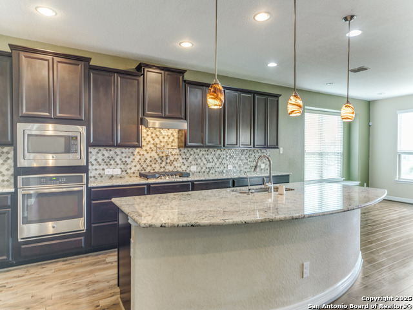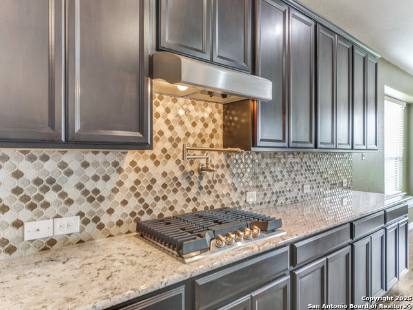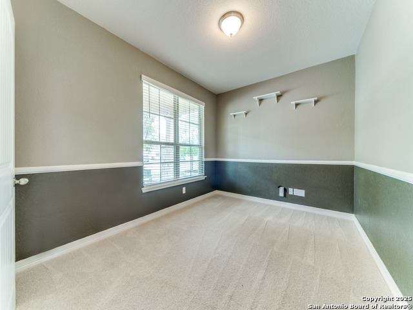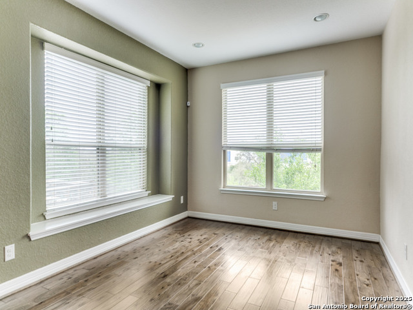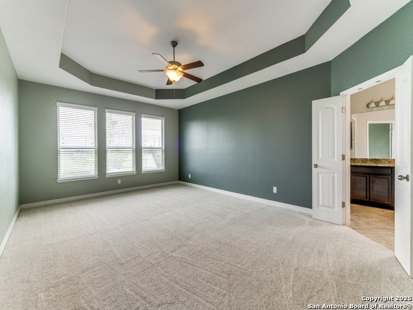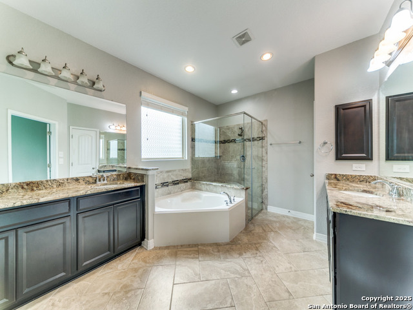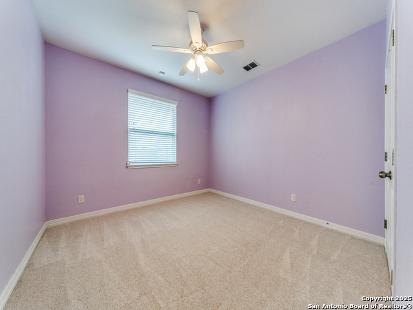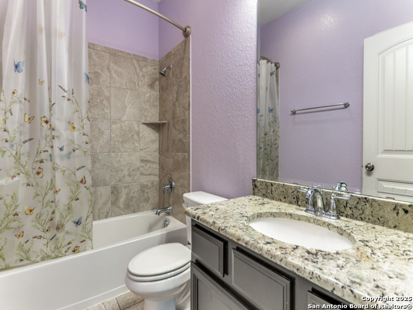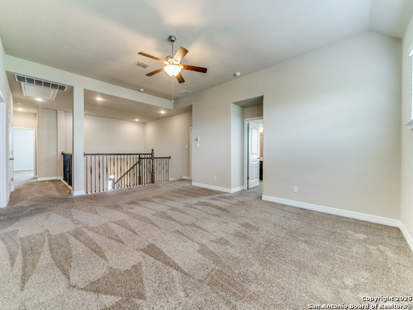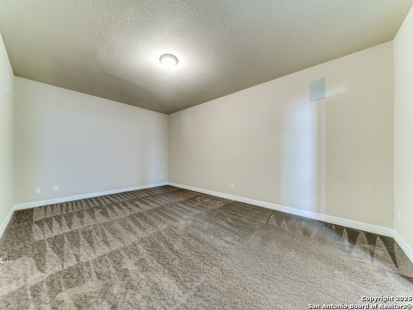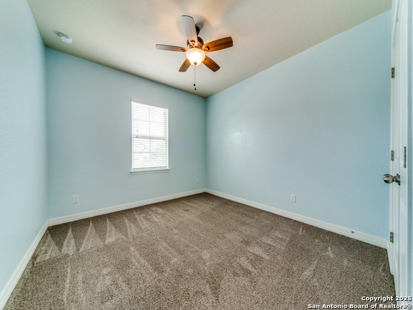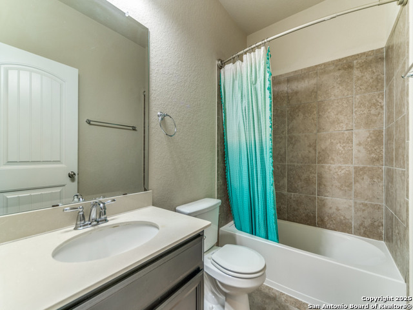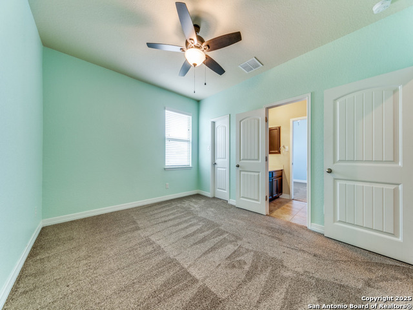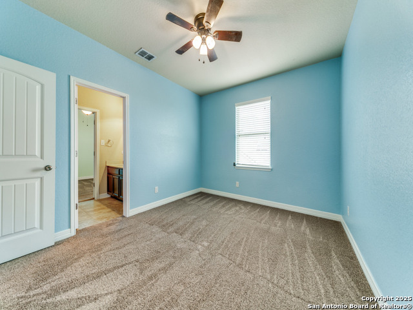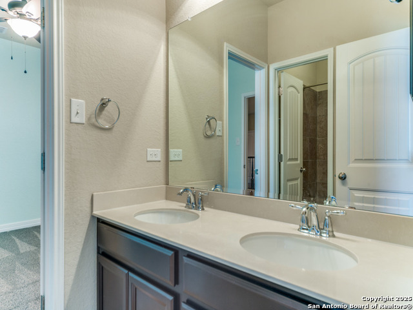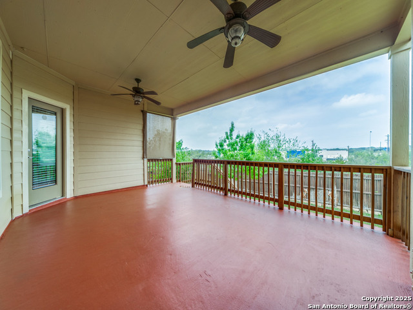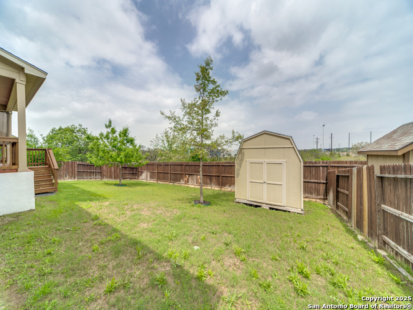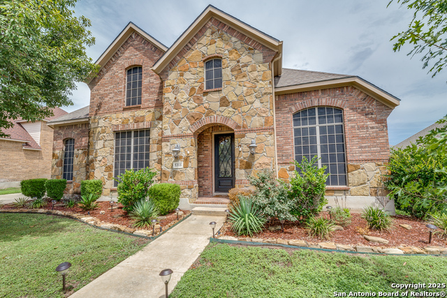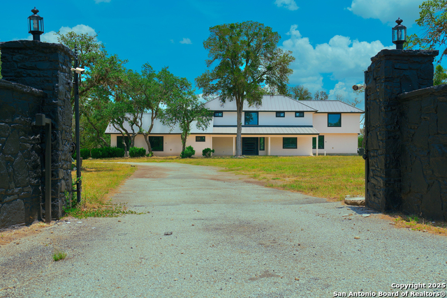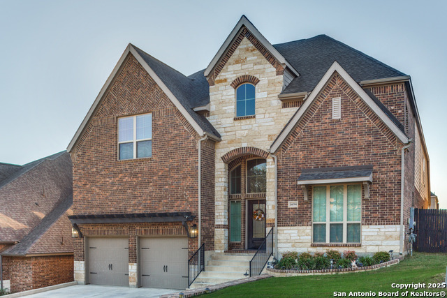12211 Upton Pk, San Antonio, TX 78253
Property Photos
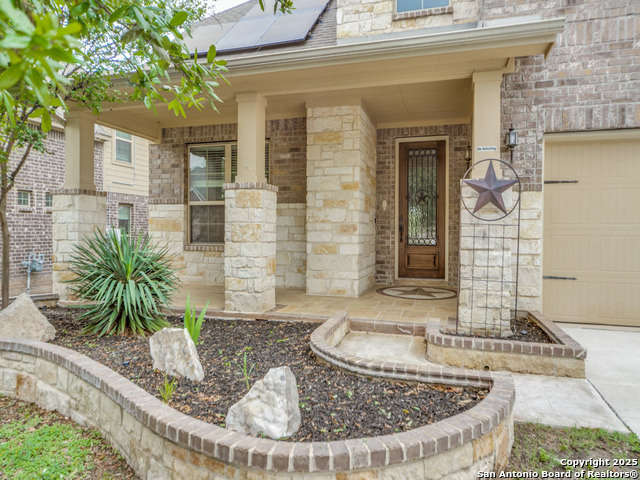
Would you like to sell your home before you purchase this one?
Priced at Only: $772,000
For more Information Call:
Address: 12211 Upton Pk, San Antonio, TX 78253
Property Location and Similar Properties
- MLS#: 1855385 ( Single Residential )
- Street Address: 12211 Upton Pk
- Viewed: 255
- Price: $772,000
- Price sqft: $194
- Waterfront: No
- Year Built: 2015
- Bldg sqft: 3986
- Bedrooms: 5
- Total Baths: 4
- Full Baths: 4
- Garage / Parking Spaces: 3
- Days On Market: 259
- Additional Information
- County: BEXAR
- City: San Antonio
- Zipcode: 78253
- Subdivision: Fronterra At Westpointe Bexa
- District: Northside
- Elementary School: Galm
- Middle School: Briscoe
- High School: William Brennan
- Provided by: RE/MAX North-San Antonio
- Contact: Rodeana Reynolds
- (210) 264-4967

- DMCA Notice
-
DescriptionWest San Antonio Stunner! Seller offering $10k toward Rate Buy Down! Classy and immaculate 5 bedroom/4 full bath home with a true 3 car garage in the premier area of Alamo Ranch in Far West San Antonio! Located in the enclave of Fronterra at Westpointe, this spacious 2 story offers the primary suite AND a seconday bedroom/full bath on the main floor, a study(also on the main floor), a gameroom AND a media room up everything you could possibly need! Countless upgrades include a pot filler over a 5 burner gas cooktop in the gourmet kitchen with pendant lighting over a curved granite island/breakfast bar with tons of seating. Entertain guests in 3 distinct eating areas the formal dining room, the breakfast area or the breakfast bar. The corner living room fireplace has an electric starter switch on gas logs. The breakfast area and living room open to the oversized covered patio and greenbelt in the backyard that also has a 10x10 storage building. Solar panels, 2 water heaters and a 2 zone HVAC system keep you comfortable year round with incredibly low utilities. (around $30/mo in the summer for electricity!) This home has a lovely custom front patio and is move in ready!
Payment Calculator
- Principal & Interest -
- Property Tax $
- Home Insurance $
- HOA Fees $
- Monthly -
Features
Building and Construction
- Apprx Age: 10
- Builder Name: Ryland Homes
- Construction: Pre-Owned
- Exterior Features: Brick, 4 Sides Masonry, Stone/Rock, Cement Fiber
- Floor: Carpeting, Ceramic Tile, Wood
- Foundation: Slab
- Kitchen Length: 16
- Other Structures: Storage
- Roof: Heavy Composition
- Source Sqft: Appsl Dist
Land Information
- Lot Description: On Greenbelt
- Lot Improvements: Street Paved, Curbs, Sidewalks, Asphalt, Private Road
School Information
- Elementary School: Galm
- High School: William Brennan
- Middle School: Briscoe
- School District: Northside
Garage and Parking
- Garage Parking: Three Car Garage
Eco-Communities
- Energy Efficiency: Programmable Thermostat, 12"+ Attic Insulation, Double Pane Windows, Radiant Barrier, Ceiling Fans
- Green Features: Solar Electric System, Solar Panels
- Water/Sewer: Water System, Sewer System
Utilities
- Air Conditioning: Two Central
- Fireplace: One, Family Room, Gas Logs Included, Gas
- Heating Fuel: Natural Gas
- Heating: Central, 2 Units
- Utility Supplier Elec: CPS
- Utility Supplier Gas: CPS
- Utility Supplier Grbge: CITY
- Utility Supplier Sewer: SAWS
- Utility Supplier Water: SAWS
- Window Coverings: Some Remain
Amenities
- Neighborhood Amenities: Controlled Access, Pool, Clubhouse, Park/Playground
Finance and Tax Information
- Days On Market: 252
- Home Owners Association Fee: 132
- Home Owners Association Frequency: Quarterly
- Home Owners Association Mandatory: Mandatory
- Home Owners Association Name: FRONTERRA AT WESTPOINT
- Total Tax: 9424.72
Other Features
- Block: 52
- Contract: Exclusive Right To Sell
- Instdir: 1604 to Wiseman outside 1604. Left on entrance to Fronterra and then right on Upton Park.
- Interior Features: Two Living Area, Separate Dining Room, Two Eating Areas, Island Kitchen, Breakfast Bar, Walk-In Pantry, Study/Library, Game Room, Media Room, Utility Room Inside, High Ceilings, Open Floor Plan, Pull Down Storage, Cable TV Available, High Speed Internet, Laundry Main Level, Laundry Room, Telephone, Walk in Closets
- Legal Desc Lot: 14
- Legal Description: West Point East, UT-22
- Miscellaneous: Virtual Tour
- Occupancy: Vacant
- Ph To Show: 2102222227
- Possession: Closing/Funding
- Style: Two Story, Traditional
- Views: 255
Owner Information
- Owner Lrealreb: No
Similar Properties
Nearby Subdivisions
Afton Oaks Enclave - Bexar Cou
Alamo Estates
Alamo Ranch
Alamo Ranch (summit Ii)
Alamo Ranch Area 4
Alamo Ranch/enclave
Arroyo Crossing
Aston Park
Bella Vista
Bella Vista Cottages
Bella Vista Ut-2 Sec 3
Bella Vista Village
Bexar
Bison Ridge
Bison Ridge At Westpointe
Caracol Creek
Caracol Heights
Cobblestone
Edwards Grant
Falcon Landing
Fronterra At Westpointe
Fronterra At Westpointe - Bexa
Garden Acres
Geronimo Village
Gordons Grove
Green Glen Acres
Haby Hill
Haby Hill 50s
Haby Hill 60s
Heights Of Westcreek
Hennersby Hollow
Hidden Oasis
Highpoint At Westcreek
Hill Country Resort
Hill Country Retreat
Horizon Ridge
Hunters Ranch
Jay Bar Ranch Ns
Jaybar Ranch
Landon Ridge
Megans Landing
Monticello Ranch
Monticello Ranch Subd
Morgan Heights
Morgan Meadows
Morgans Heights
N. San Antonio Hills
Na
Nopal Valley
Northwest Rural/remains Ns/mv
Oaks Of Monticello Ranch
Oaks Of Westcreek
Preserve At Culebra
Quail Meadow
Redbird Ranch
Redbird Ranch Ut2d
Ridgeview
Riverstone
Riverstone At Alamo Ranch
Riverstone At Westpoint
Riverstone At Westpointe
Riverstone-ut
Rolling Oaks
Rustic Oaks
Saddle Creek Estates (ns)
San Geronimo
Santa Maria At Alamo Ranch
Scenic Crest
Stevens Ranch
Stolte Ranch
Stonehill
Summerlin
Talley Fields
Tamaron
Terraces At Alamo Ranch
The Hills At Alamo Ranch
The Oaks Of Westcreek
The Preserve At Alamo Ranch
The Trails At Westpointe
The Woods
Thomas Pond
Timber Creek
Trails At Alamo Ranch
Trails At Culebra
Trails At Westpointe
Unknown
Veranda
Villages Of Westcreek
Villas Of Westcreek
Vistas Of Westcreek
Waterford Park
West Oak Estates
West View
Westcreek
Westcreek Gardens
Westcreek Oaks
Westcreek/the Oaks
Westpoint East
Westpointe East
Westpointe East Ii
Westpointe North
Westridge
Westview
Westwinds East
Westwinds Lonestar
Westwinds Lonestar At Alamo Ra
Westwinds West, Unit-3 (enclav
Westwinds-summit At Alamo Ranc
Winding Brook
Woods Of Westcreek
Wynwood Of Westcreek

- Antonio Ramirez
- Premier Realty Group
- Mobile: 210.557.7546
- Mobile: 210.557.7546
- tonyramirezrealtorsa@gmail.com



