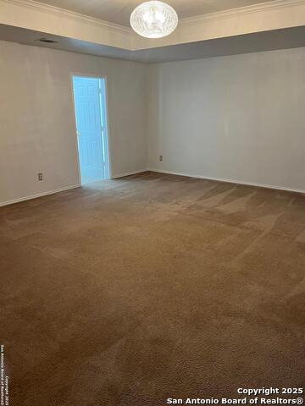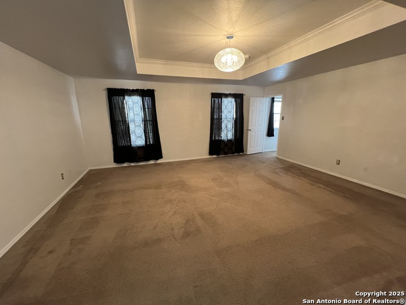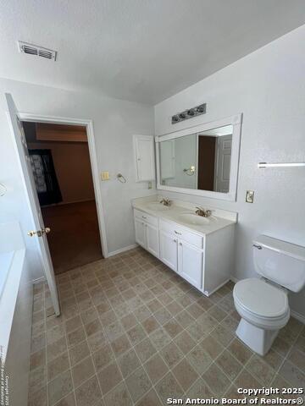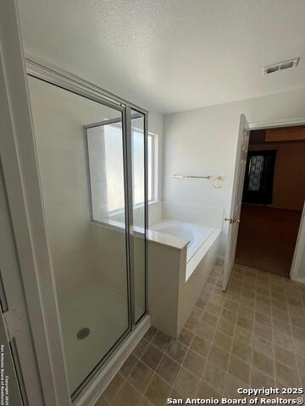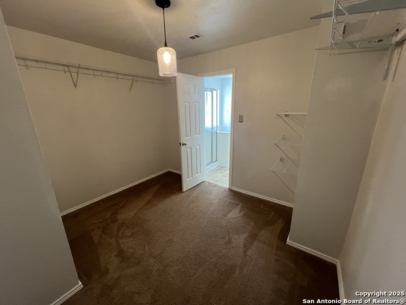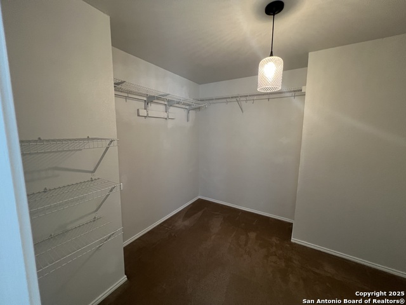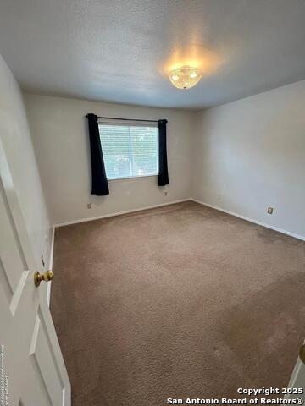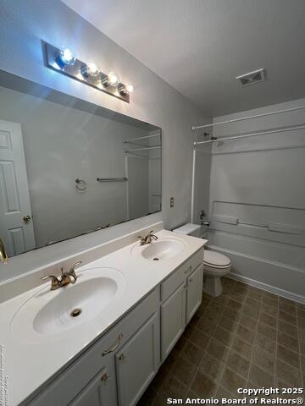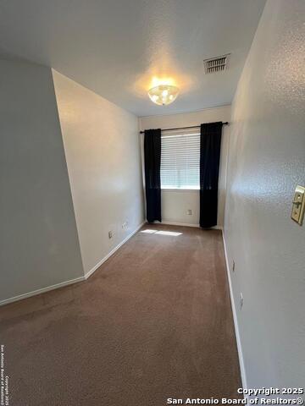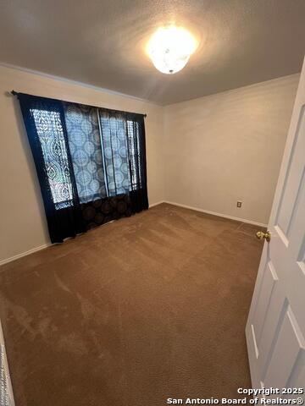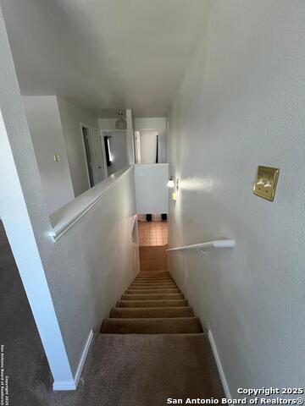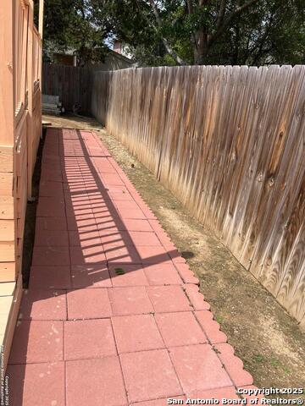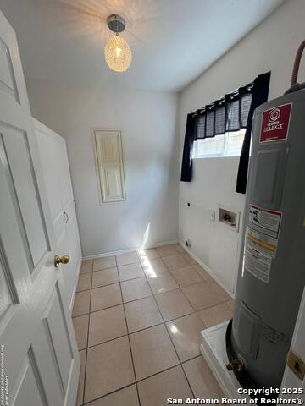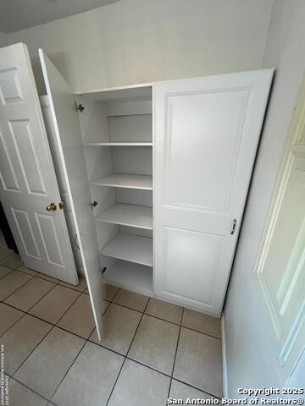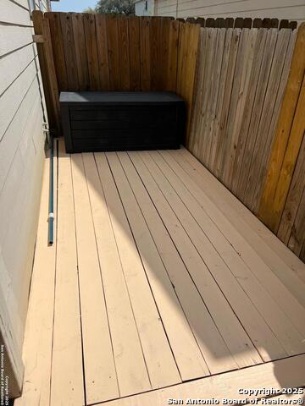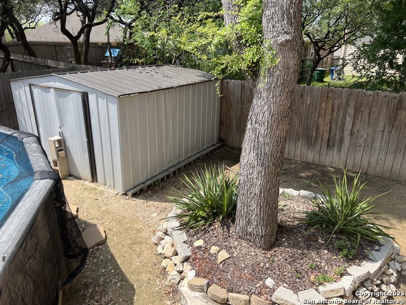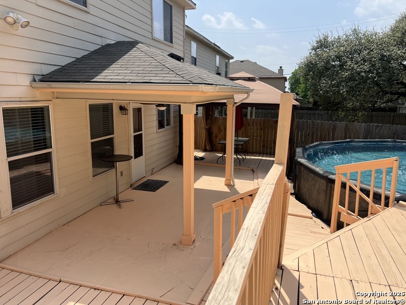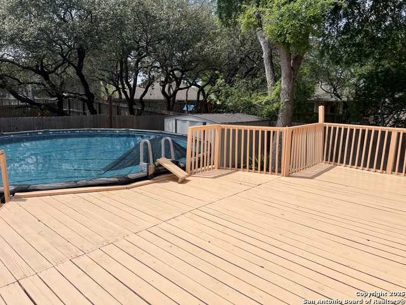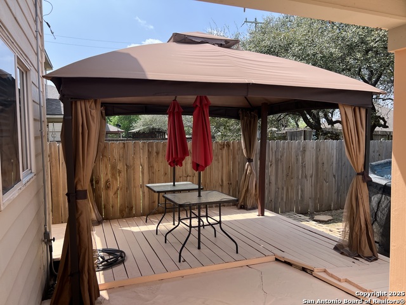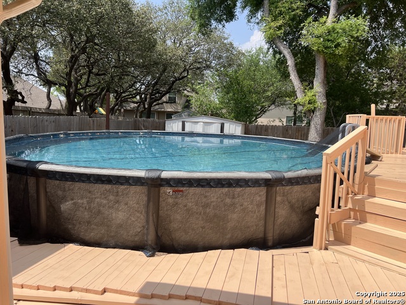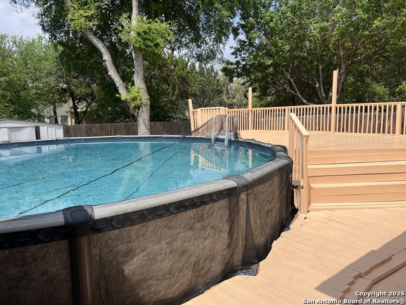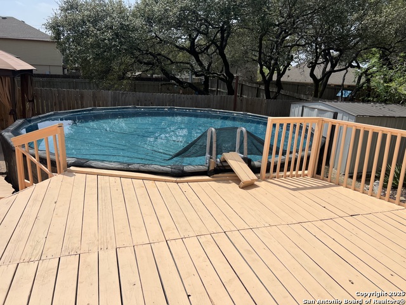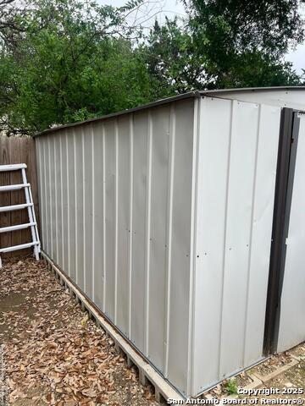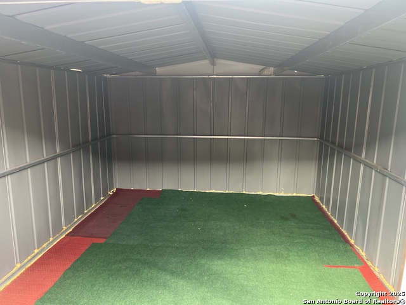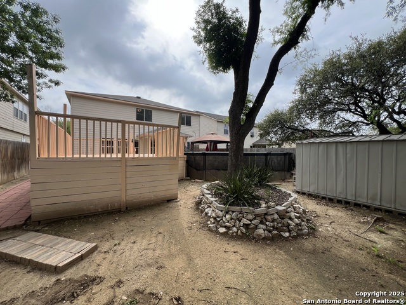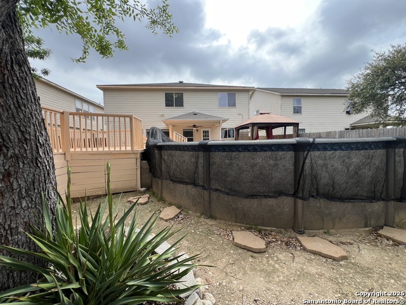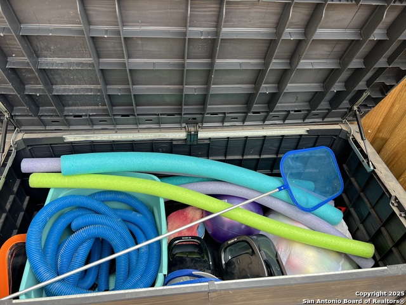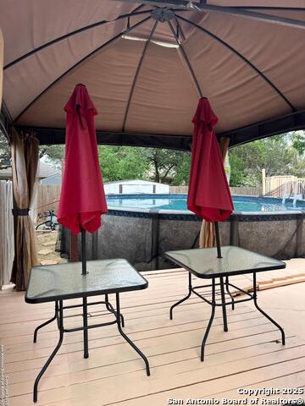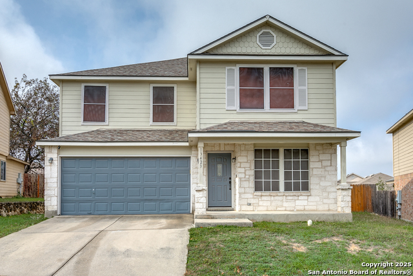11003 Rivera Cv, San Antonio, TX 78249
Property Photos
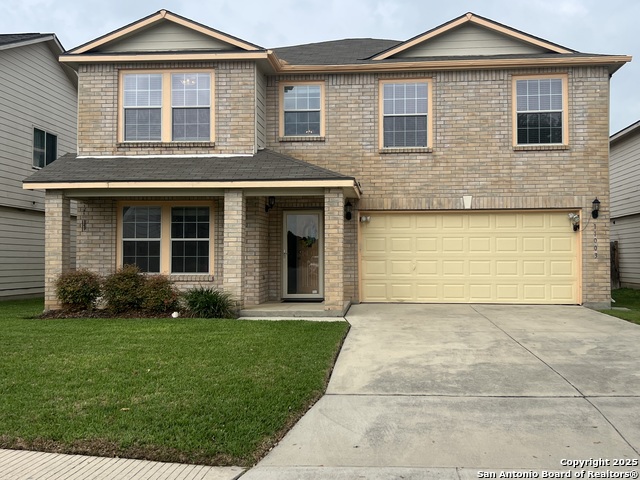
Would you like to sell your home before you purchase this one?
Priced at Only: $349,999
For more Information Call:
Address: 11003 Rivera Cv, San Antonio, TX 78249
Property Location and Similar Properties
- MLS#: 1855381 ( Single Residential )
- Street Address: 11003 Rivera Cv
- Viewed: 35
- Price: $349,999
- Price sqft: $146
- Waterfront: No
- Year Built: 2005
- Bldg sqft: 2390
- Bedrooms: 4
- Total Baths: 3
- Full Baths: 2
- 1/2 Baths: 1
- Garage / Parking Spaces: 2
- Days On Market: 44
- Additional Information
- County: BEXAR
- City: San Antonio
- Zipcode: 78249
- Subdivision: River Mist U 1
- District: Northside
- Elementary School: Wanke
- Middle School: Stinson Katherine
- High School: Louis D Brandeis
- Provided by: The Horn Company
- Contact: Lorene Bothe
- (361) 935-5050

- DMCA Notice
-
DescriptionWelcome to River Mist Subdivision, this beautiful and well maintained home includes a remodeled kitchen, newer appliances and granite countertops. Updates throughout the home: freshly painted interior and garage, newer fixtures & lighting. This floor plan is perfect for entertaining with two living and eating areas, and walk in pantry. The oversized master has a large walk in closet, dbl vanity, separate tub and walk in shower. Great storage throughout, bonus room could be used for office or media room. Enjoy your outdoor oasis with an above ground pool complete with covered patio, decking and Pergola, includes storage for pool toys, newer pool pump and two pool sweeps. This inviting outdoor space welcomes family and friends for all those fun gatherings. 10' x 12' storage shed remains; Security lighting and camera in front, well maintained yard and low maintenance landscaping front and back. Refrigerator negotiable.
Payment Calculator
- Principal & Interest -
- Property Tax $
- Home Insurance $
- HOA Fees $
- Monthly -
Features
Building and Construction
- Apprx Age: 20
- Builder Name: Centex
- Construction: Pre-Owned
- Exterior Features: Brick, Cement Fiber
- Floor: Carpeting, Ceramic Tile
- Foundation: Slab
- Kitchen Length: 13
- Other Structures: Pergola, Shed(s)
- Roof: Composition
- Source Sqft: Appsl Dist
Land Information
- Lot Description: Level
- Lot Improvements: Curbs, Street Gutters, Streetlights, City Street
School Information
- Elementary School: Wanke
- High School: Louis D Brandeis
- Middle School: Stinson Katherine
- School District: Northside
Garage and Parking
- Garage Parking: Two Car Garage, Attached
Eco-Communities
- Energy Efficiency: Storm Doors
- Water/Sewer: Water System, City
Utilities
- Air Conditioning: One Central
- Fireplace: Not Applicable
- Heating Fuel: Electric
- Heating: Central
- Recent Rehab: Yes
- Utility Supplier Elec: CPS
- Utility Supplier Grbge: CITY
- Utility Supplier Sewer: SAWS
- Utility Supplier Water: SAWS
- Window Coverings: All Remain
Amenities
- Neighborhood Amenities: Park/Playground
Finance and Tax Information
- Days On Market: 37
- Home Faces: East
- Home Owners Association Fee: 82.5
- Home Owners Association Frequency: Quarterly
- Home Owners Association Mandatory: Mandatory
- Home Owners Association Name: RIVER MIST HOA
- Total Tax: 7042.29
Rental Information
- Currently Being Leased: No
Other Features
- Accessibility: Low Pile Carpet, Near Bus Line, Level Lot, Level Drive, Stall Shower
- Contract: Exclusive Right To Sell
- Instdir: Prue to Kyle Seale Pkwy, to Lily Well, then to Rivera Cove
- Interior Features: Two Living Area, Liv/Din Combo, Two Eating Areas, Walk-In Pantry, Study/Library, All Bedrooms Upstairs, Laundry Main Level, Laundry Room, Walk in Closets
- Legal Desc Lot: 59
- Legal Description: NCB 14615 BLK 4 LOT 59 River Mist UT-3
- Miscellaneous: City Bus
- Occupancy: Vacant
- Ph To Show: 210-222-2227
- Possession: Closing/Funding
- Style: Two Story, Contemporary
- Views: 35
Owner Information
- Owner Lrealreb: No
Similar Properties
Nearby Subdivisions
Agave Trace
Auburn Ridge
Babcock Place
Babcock Ridge
Bentley Manor
Bentley Manor Cottage Estates
Cambridge
Carriage Hills
College Park
Creekview Estates
De Zavala Trails
Dell Oak
Dezavala Trails
Fieldstone
Hart Ranch
Heights Of Carriage
Hills At River Mist
Hunters Chase
Hunters Glenn
Jade Oaks
Maverick Creek
Mehar Gardens
Midway On Babcock
Oakland Heights
Oakmont Downs
Oakridge Pointe
Oxbow
Parkwood
Parkwood Subdivision
Parkwood Village
Pomona Park Subdivision
Provincia Villas
Regency Meadow
River Mist U-1
Rivermist
Rivermist Arbors
Rose Hill
Shavano Village
Steubing Farm Ut-7 (enclave) B
Tanglewood
The Landing At French Creek
The Park @ University Hills
The Park At University Hills
University Oaks
University Village
Villas At Presidio
Woller Creek
Woodbridge
Woodridge
Woodridge Estates
Woodridge Village
Woods Of Shavano

- Antonio Ramirez
- Premier Realty Group
- Mobile: 210.557.7546
- Mobile: 210.557.7546
- tonyramirezrealtorsa@gmail.com



