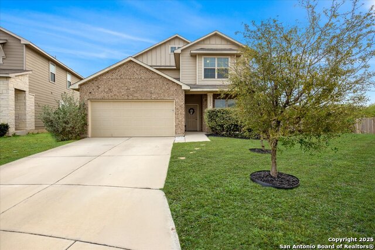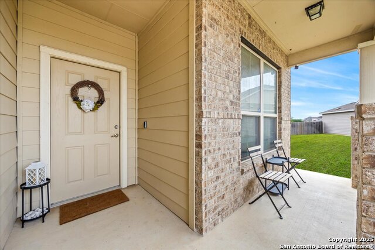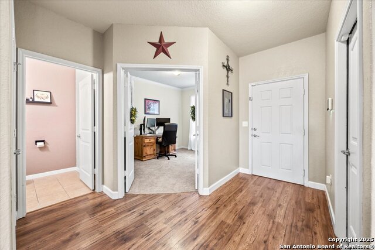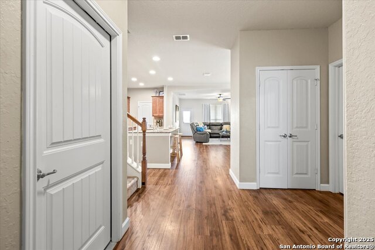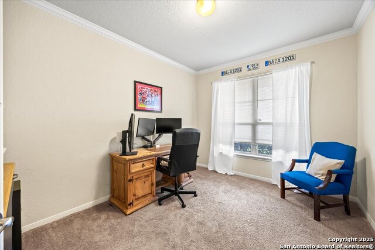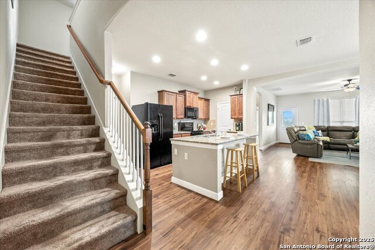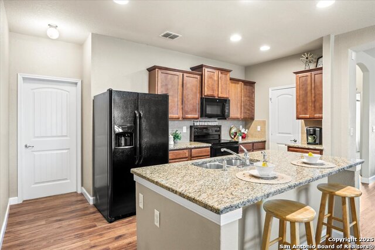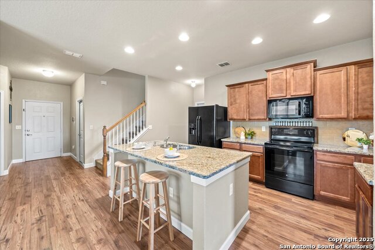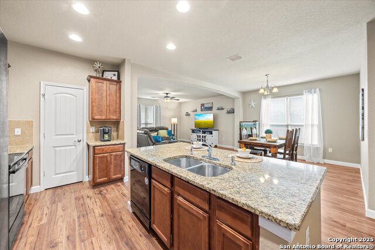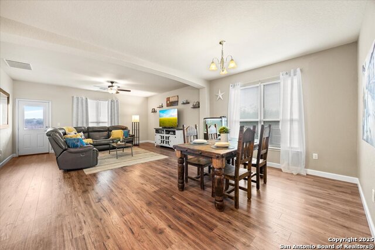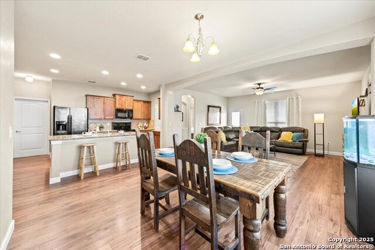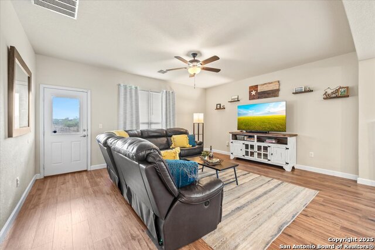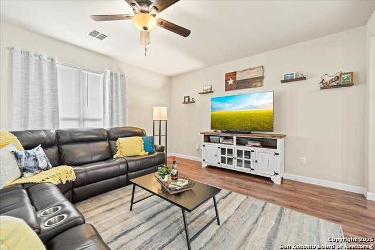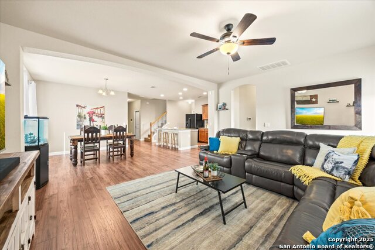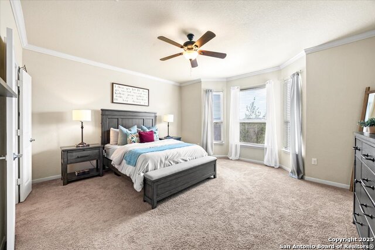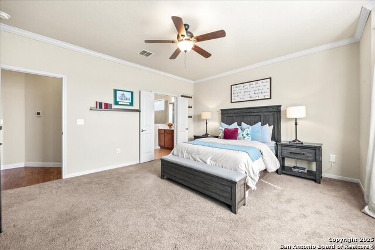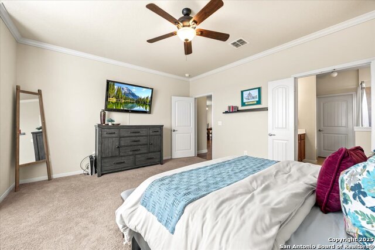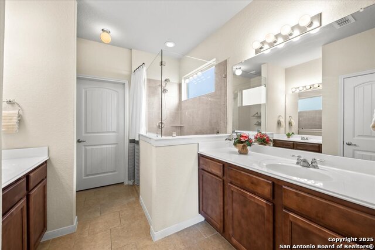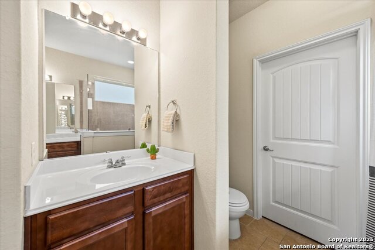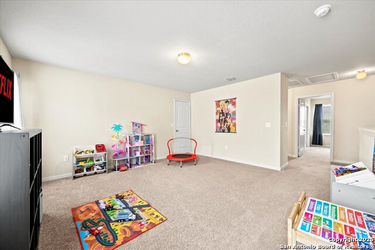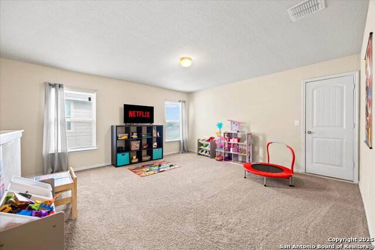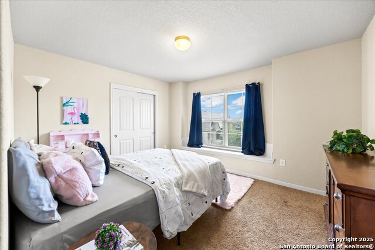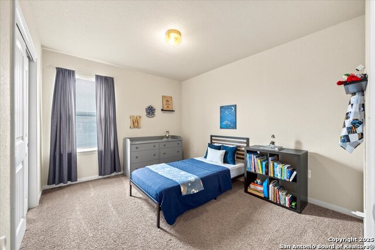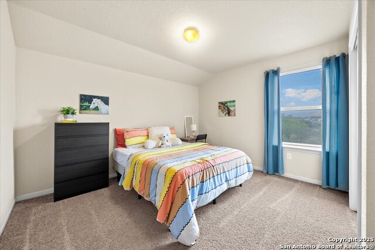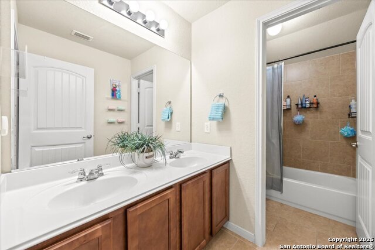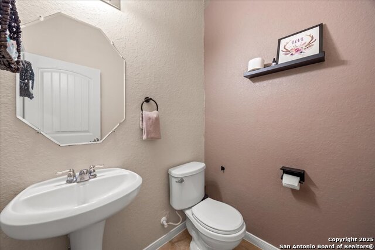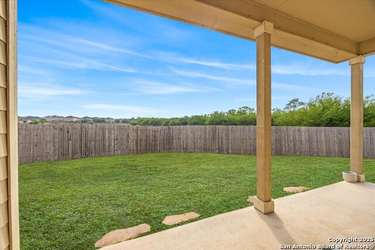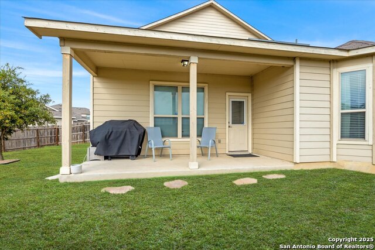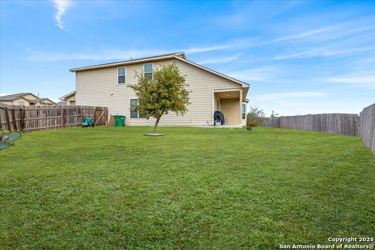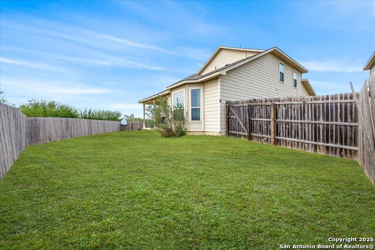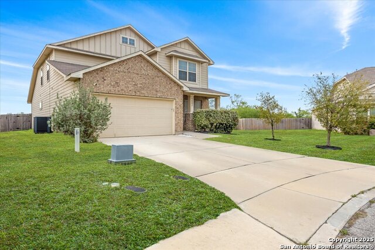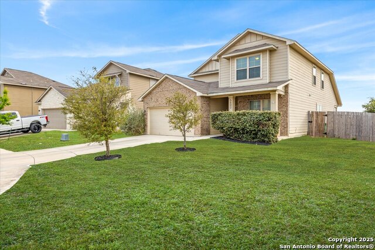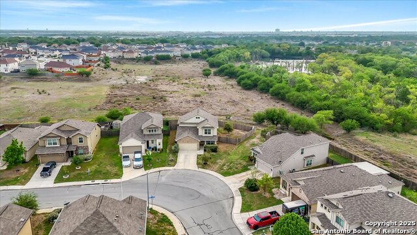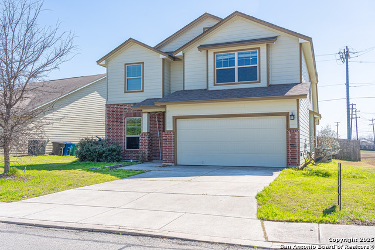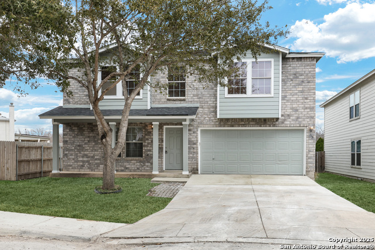5602 Cielo Ranch, San Antonio, TX 78218
Property Photos
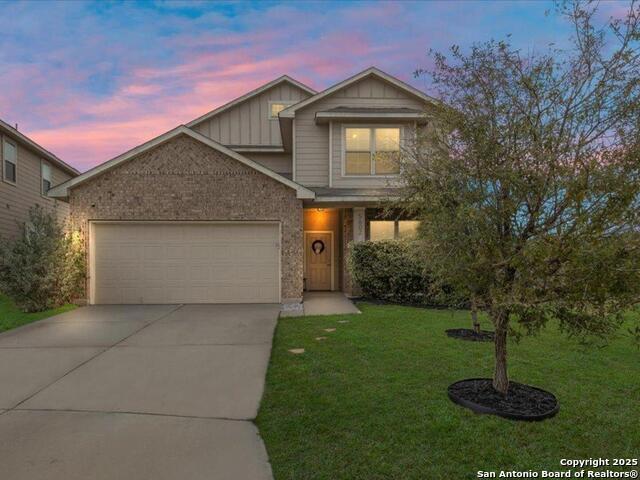
Would you like to sell your home before you purchase this one?
Priced at Only: $319,900
For more Information Call:
Address: 5602 Cielo Ranch, San Antonio, TX 78218
Property Location and Similar Properties
- MLS#: 1855368 ( Single Residential )
- Street Address: 5602 Cielo Ranch
- Viewed: 5
- Price: $319,900
- Price sqft: $133
- Waterfront: No
- Year Built: 2016
- Bldg sqft: 2409
- Bedrooms: 4
- Total Baths: 3
- Full Baths: 2
- 1/2 Baths: 1
- Garage / Parking Spaces: 2
- Days On Market: 24
- Additional Information
- County: BEXAR
- City: San Antonio
- Zipcode: 78218
- Subdivision: Northeast Crossing
- District: Judson
- Elementary School: Park Village
- Middle School: Woodlake Hills
- High School: Judson
- Provided by: Keller Williams Legacy
- Contact: Kristen Schramme
- (210) 482-9094

- DMCA Notice
-
DescriptionWelcome Home! This spacious and thoughtfully designed home features a wonderful open concept floor plan with a spacious primary bedroom downstairs, ensuite bathroom and large closet featuring custom shelving. Not only does this home feature 4 bedrooms, but you'll additional enjoy the office space downstairs. Upstairs a versatile secondary living area awaits, ideal to a cozy TV room, play space or hobby area. Step outside to enjoy the large, covered patio, perfect for entertaining or relaxing. One of the home's standout features is the serene green space behind that offers added privacy and an enjoyable view. Located in a prime area, you'll appreciate the convenience of nearby shopping, dining, and entertainment options. Don't miss the chance to make this beautiful home yours!
Payment Calculator
- Principal & Interest -
- Property Tax $
- Home Insurance $
- HOA Fees $
- Monthly -
Features
Building and Construction
- Builder Name: Bella Vista Homes
- Construction: Pre-Owned
- Exterior Features: Brick, Siding
- Floor: Laminate
- Foundation: Slab
- Kitchen Length: 12
- Roof: Composition
- Source Sqft: Appsl Dist
Land Information
- Lot Improvements: Street Paved, Curbs, Sidewalks, Streetlights, Fire Hydrant w/in 500'
School Information
- Elementary School: Park Village
- High School: Judson
- Middle School: Woodlake Hills
- School District: Judson
Garage and Parking
- Garage Parking: Two Car Garage
Eco-Communities
- Energy Efficiency: Ceiling Fans
- Water/Sewer: City
Utilities
- Air Conditioning: One Central
- Fireplace: Not Applicable
- Heating Fuel: Electric
- Heating: Central
- Utility Supplier Elec: CPS
- Utility Supplier Grbge: SAWS
- Utility Supplier Sewer: SAWS
- Utility Supplier Water: SAWS
- Window Coverings: None Remain
Amenities
- Neighborhood Amenities: Park/Playground
Finance and Tax Information
- Days On Market: 13
- Home Owners Association Fee: 99
- Home Owners Association Frequency: Annually
- Home Owners Association Mandatory: Mandatory
- Home Owners Association Name: NORTHEAST CROSSING
- Total Tax: 7471.86
Rental Information
- Currently Being Leased: No
Other Features
- Block: 36
- Contract: Exclusive Right To Sell
- Instdir: Form I-35 exit for Eisenhauer Rd, right onto Eisenhauer Rd, right onto Tranquil Dawn, right onto Geranium Path, Geranium Path turns left and becomes Cielo Ranch, home is on the right
- Interior Features: Two Living Area, Liv/Din Combo, Island Kitchen, Breakfast Bar, Study/Library, Loft, Utility Room Inside, Open Floor Plan, Laundry Main Level, Laundry Room, Walk in Closets
- Legal Desc Lot: 98
- Legal Description: Ncb 17738 (Northeast Crossing Ut-8B), Block 36 Lot 98 2016-N
- Occupancy: Owner
- Ph To Show: 210-222-2227
- Possession: Closing/Funding
- Style: Two Story
Owner Information
- Owner Lrealreb: No
Similar Properties
Nearby Subdivisions
Camelot
Camelot 1
Camelot I
East Terrel Hills Ne
East Terrell Hills
East Terrell Hills Heights
East Terrell Hills Ne
East Village
Estrella
Fairfield
Ncb
North Alamo Height
North Star Hills Ne
Northeast Crossing
Northeast Crossing Tif 2
Oakwell Farms
Park Village
Terrell Hills
Wilshire Park Estates
Wilshire Terrace
Wilshire Village
Wood Glen

- Antonio Ramirez
- Premier Realty Group
- Mobile: 210.557.7546
- Mobile: 210.557.7546
- tonyramirezrealtorsa@gmail.com



