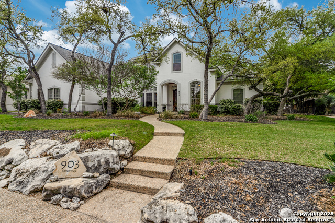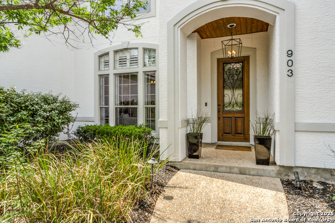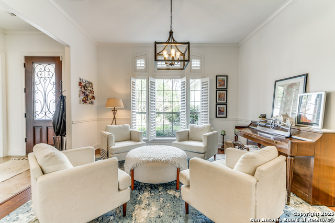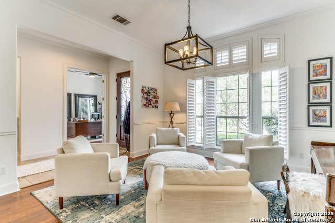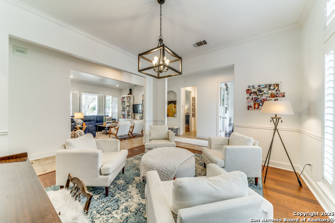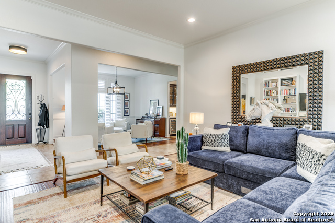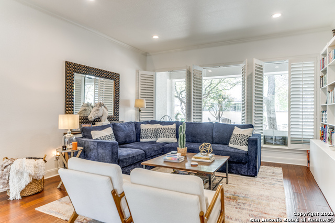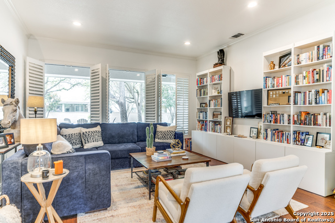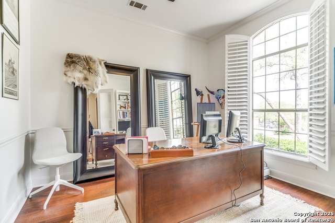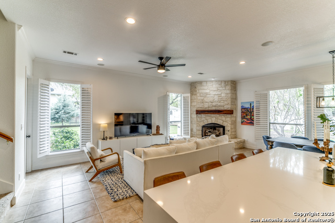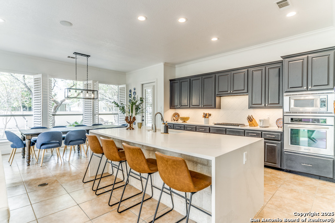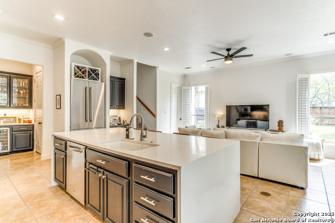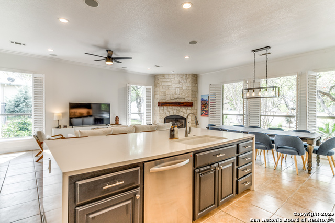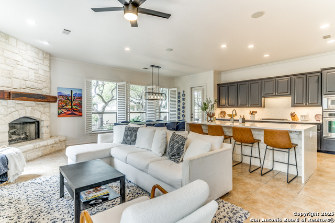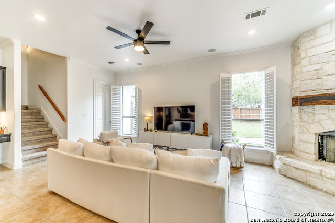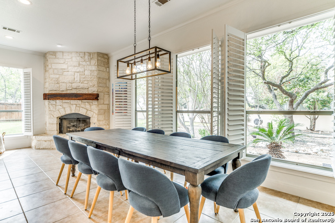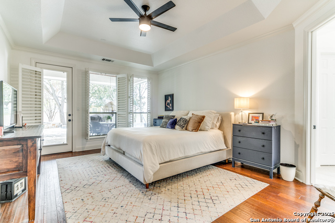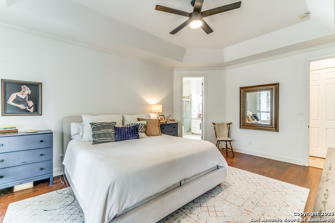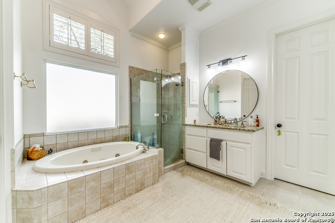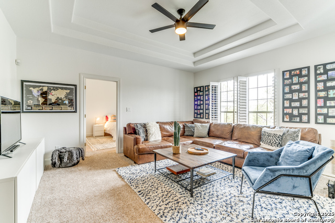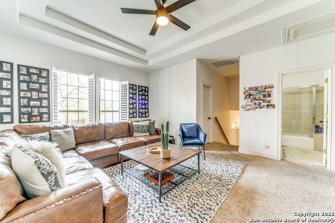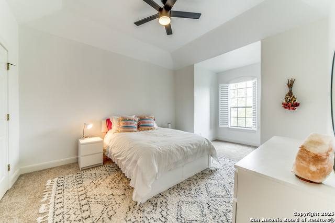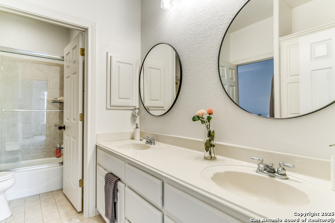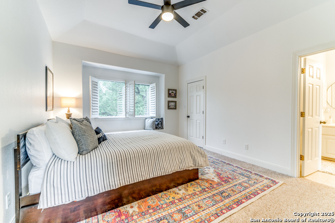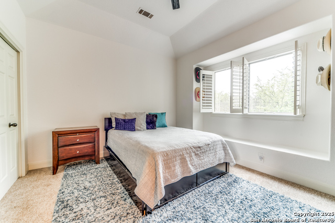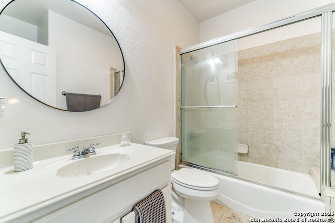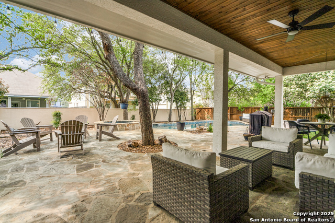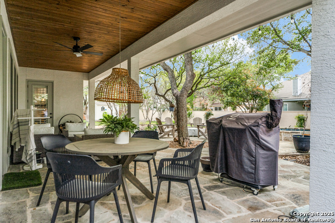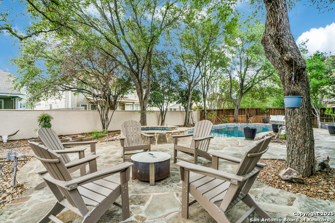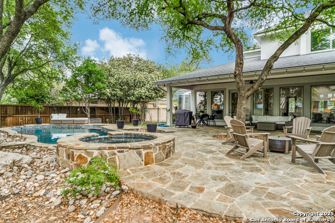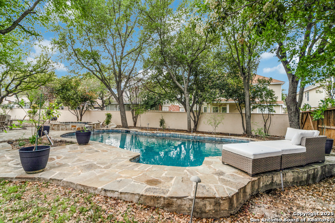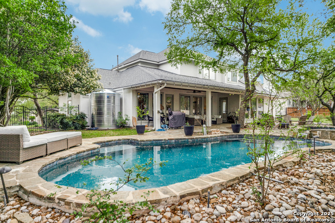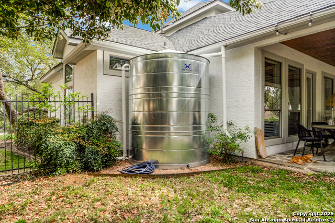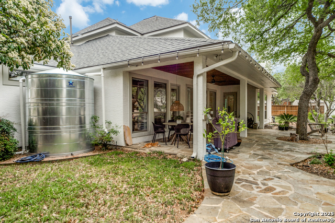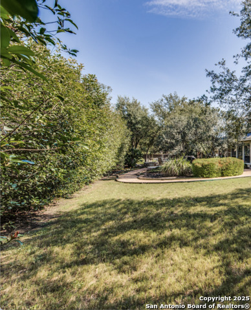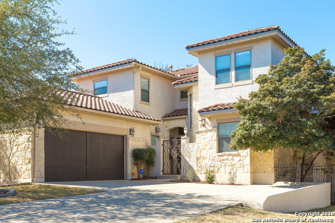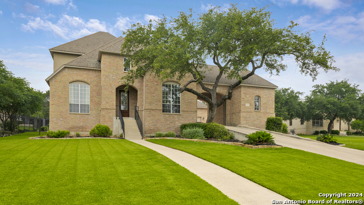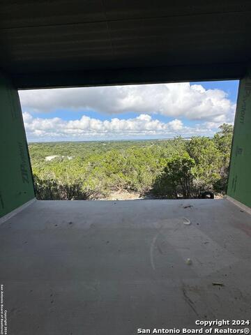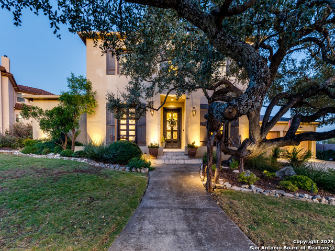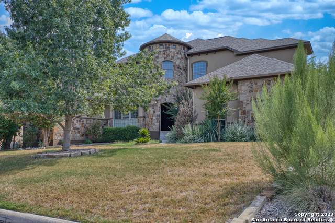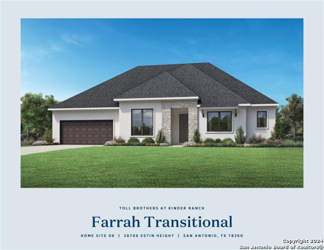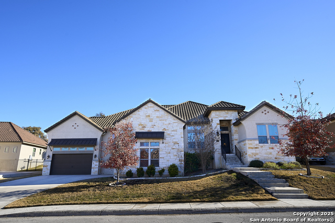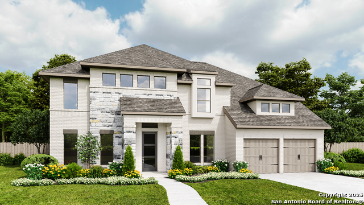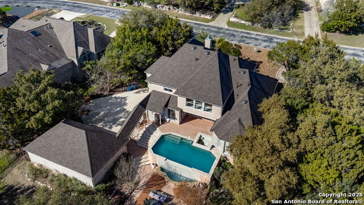903 Fawnway , San Antonio, TX 78260
Property Photos
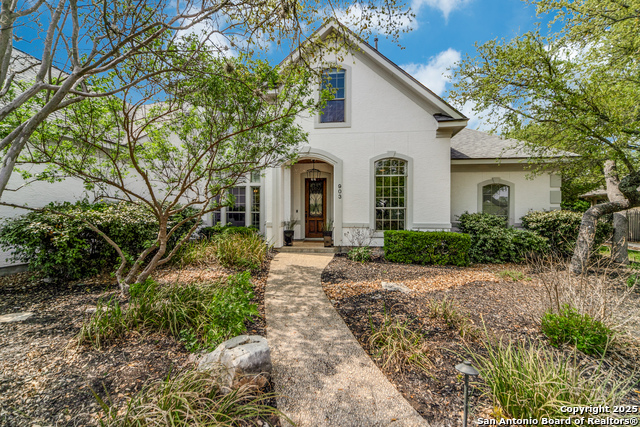
Would you like to sell your home before you purchase this one?
Priced at Only: $844,000
For more Information Call:
Address: 903 Fawnway , San Antonio, TX 78260
Property Location and Similar Properties
- MLS#: 1855244 ( Single Residential )
- Street Address: 903 Fawnway
- Viewed: 3
- Price: $844,000
- Price sqft: $255
- Waterfront: No
- Year Built: 2002
- Bldg sqft: 3309
- Bedrooms: 4
- Total Baths: 4
- Full Baths: 3
- 1/2 Baths: 1
- Garage / Parking Spaces: 3
- Days On Market: 18
- Additional Information
- County: BEXAR
- City: San Antonio
- Zipcode: 78260
- Subdivision: Bent Tree
- District: North East I.S.D
- Elementary School: Hardy Oak
- Middle School: Lopez
- High School: Ronald Reagan
- Provided by: San Antonio Portfolio KW RE
- Contact: Kevin Best
- (210) 260-5111

- DMCA Notice
-
DescriptionWelcome to this stunning home nestled within the highly sought after Heights at Stone Oak Bent Tree neighborhood. This beautifully designed 4 bedroom, 3.5 bathroom residence offers an ideal blend of luxury and functionality, perfect for both entertaining and everyday living. As you step inside, you are greeted by an open and inviting floor plan that boasts a separate dining room, an additional family room, and a dedicated office space perfect for working from home or pursuing personal projects. The upgraded island kitchen is a chef's dream, featuring gas cooking, abundant cabinet space, a built in ZLine fridge, and a walk in pantry. The breakfast area provides a cozy spot for casual dining, while the kitchen seamlessly flows into the spacious main living room. Here, you'll enjoy the warmth and charm of a stone/rock gas fireplace, creating the perfect ambiance for relaxing evenings. The expansive primary bedroom offers sitting room, and has direct access to the backyard for effortless outdoor living. The en suite primary bathroom features separate vanities, a garden tub, and a glass walk in shower, creating a spa like experience at home. Upstairs, you'll find a versatile game room that serves as a central hub, separating the three guest bedrooms. Two full bathrooms ensure comfort and convenience for family and guests alike. Step outside to your own personal oasis, where you'll enjoy a covered patio, a sparkling pool with an adjoining hot tub, and mature trees that provide both beauty and privacy. The backyard also includes a shed for additional storage and a rainwater catchment tank that collects rainwater from the gutters an eco friendly feature that's both practical and sustainable. Additional highlights include a 3 car garage, a roof replaced in August 2024, and ample space throughout the home. This property combines elegance and comfort in one of San Antonio's most desirable communities. Don't miss the opportunity to make this incredible home yours!
Payment Calculator
- Principal & Interest -
- Property Tax $
- Home Insurance $
- HOA Fees $
- Monthly -
Features
Building and Construction
- Apprx Age: 23
- Builder Name: Darrell Edwards
- Construction: Pre-Owned
- Exterior Features: 4 Sides Masonry, Stucco
- Floor: Carpeting, Ceramic Tile, Wood
- Foundation: Slab
- Kitchen Length: 14
- Roof: Composition
- Source Sqft: Appsl Dist
Land Information
- Lot Description: 1/4 - 1/2 Acre, Mature Trees (ext feat), Level
- Lot Improvements: Street Paved, Curbs, Sidewalks, Streetlights, Private Road
School Information
- Elementary School: Hardy Oak
- High School: Ronald Reagan
- Middle School: Lopez
- School District: North East I.S.D
Garage and Parking
- Garage Parking: Three Car Garage, Attached, Side Entry
Eco-Communities
- Energy Efficiency: Double Pane Windows, Ceiling Fans
- Water/Sewer: Water System, Sewer System
Utilities
- Air Conditioning: Two Central
- Fireplace: One, Living Room, Gas Logs Included, Gas, Gas Starter, Stone/Rock/Brick
- Heating Fuel: Electric
- Heating: Central
- Recent Rehab: No
- Utility Supplier Elec: CPS
- Utility Supplier Gas: CPS
- Utility Supplier Grbge: Private
- Utility Supplier Sewer: SAWS
- Utility Supplier Water: SAWS
- Window Coverings: Some Remain
Amenities
- Neighborhood Amenities: Controlled Access, Pool, Tennis, Park/Playground, Sports Court
Finance and Tax Information
- Home Owners Association Fee: 352.07
- Home Owners Association Frequency: Quarterly
- Home Owners Association Mandatory: Mandatory
- Home Owners Association Name: HEIGHTS AT STONE OAK HOA
- Total Tax: 16681.04
Rental Information
- Currently Being Leased: No
Other Features
- Accessibility: 2+ Access Exits, Level Lot, Level Drive, First Floor Bath, Full Bath/Bed on 1st Flr, First Floor Bedroom
- Block: 35
- Contract: Exclusive Right To Sell
- Instdir: From Wilderness Oak and Hardy Oak head W on Hardy Oak to Edgewater. Turn right to Fawnway. The property is on your right.
- Interior Features: Two Living Area, Separate Dining Room, Eat-In Kitchen, Two Eating Areas, Island Kitchen, Breakfast Bar, Walk-In Pantry, Study/Library, Game Room, Utility Room Inside, 1st Floor Lvl/No Steps, High Ceilings, Open Floor Plan, Pull Down Storage, Cable TV Available, High Speed Internet, Laundry Main Level, Laundry Room, Walk in Closets, Attic - Partially Floored
- Legal Desc Lot: 22
- Legal Description: NCB 19216 BLK 35 LOT 22 HEIGHTS @ S O PUD POD L UT-1
- Miscellaneous: Virtual Tour, Cluster Mail Box, School Bus
- Occupancy: Owner
- Ph To Show: (210)222-2227
- Possession: Closing/Funding
- Style: Two Story, Traditional
Owner Information
- Owner Lrealreb: No
Similar Properties
Nearby Subdivisions
Bavarian Hills
Bent Tree
Bluffs Of Lookout Canyon
Boulders At Canyon Springs
Canyon Springs
Clementson Ranch
Crossing At Lookout Cany
Deer Creek
Enclave At Canyon Springs
Estancia
Estancia Ranch
Estancia Ranch - 50
Hastings Ridge At Kinder Ranch
Heights At Stone Oak
Highland Estates
Kinder Ranch
Lakeside At Canyon Springs
Links At Canyon Springs
Lookout Canyon
Lookout Canyon Creek
Mesa Del Norte
Oak Moss North
Oliver Ranch
Panther Creek At Stone O
Preserve At Sterling Ridge
Promontory Reserve
Prospect Creek At Kinder Ranch
Ridge At Canyon Springs
Ridge Of Silverado Hills
Royal Oaks Estates
San Miguel At Canyon Springs
Sherwood Forest
Silverado Hills
Sterling Ridge
Stone Oak Villas
Summerglen
Sunday Creek At Kinder Ranch
Terra Bella
The Forest At Stone Oak
The Preserve Of Sterling Ridge
The Reserves @ The Heights Of
The Reserves@ The Heights Of S
The Ridge
The Ridge At Lookout Canyon
The Summit At Canyon Springs
The Summit At Sterling Ridge
Timber Oaks North
Timberwood Park
Timberwood Park Un 1
Toll Brothers At Kinder Ranch
Tuscany Heights
Valencia Terrace
Villas At Canyon Springs
Villas Of Silverado Hills
Vista Bella
Waters At Canyon Springs
Wilderness Pointe
Willis Ranch
Woodland Hills
Woodland Hills North

- Antonio Ramirez
- Premier Realty Group
- Mobile: 210.557.7546
- Mobile: 210.557.7546
- tonyramirezrealtorsa@gmail.com



