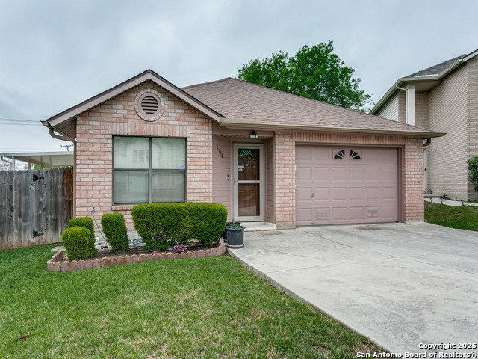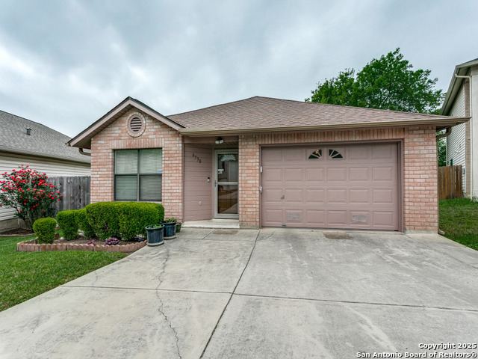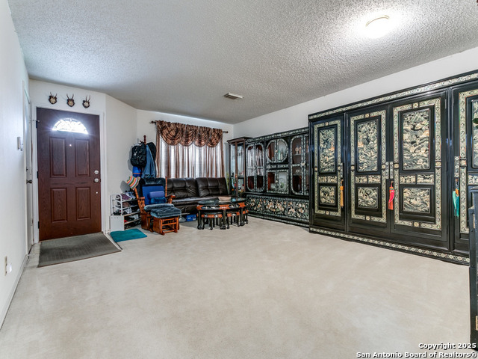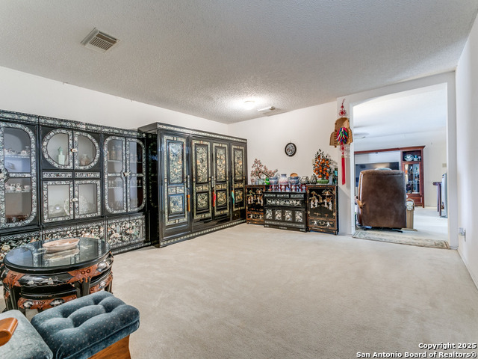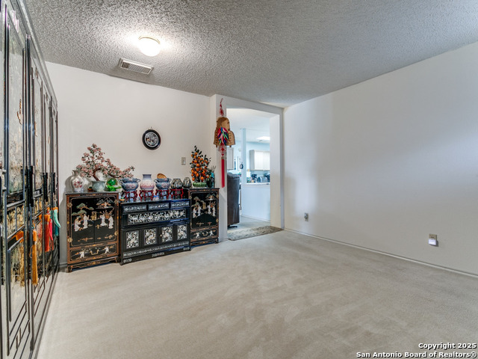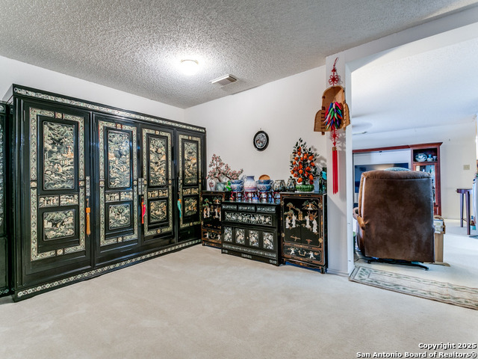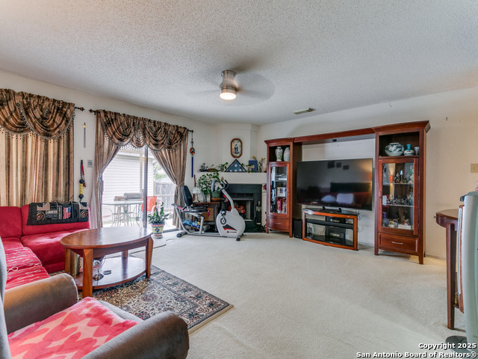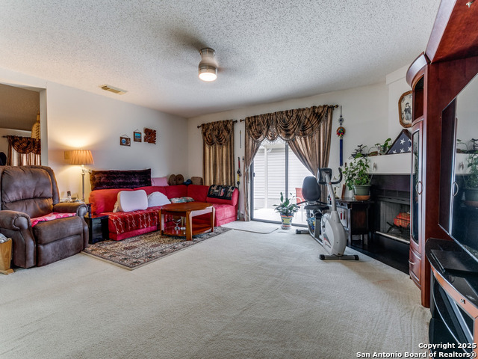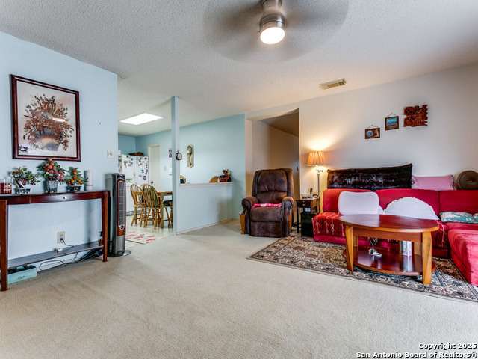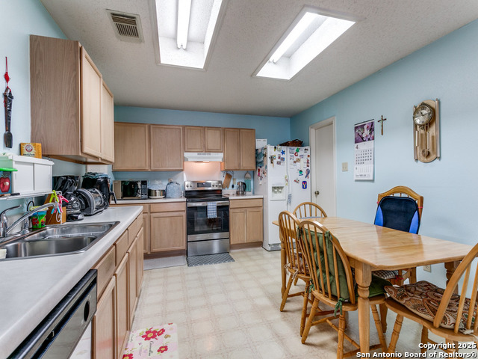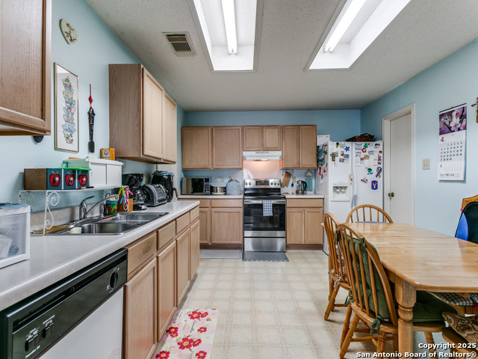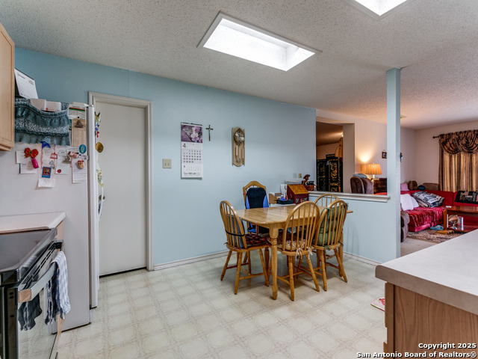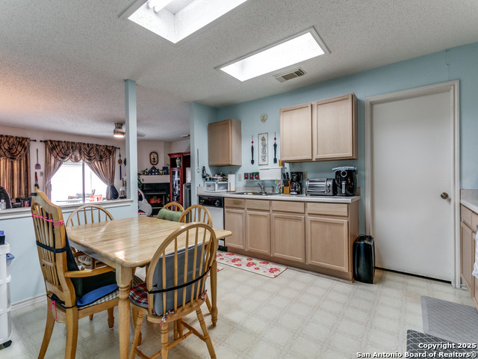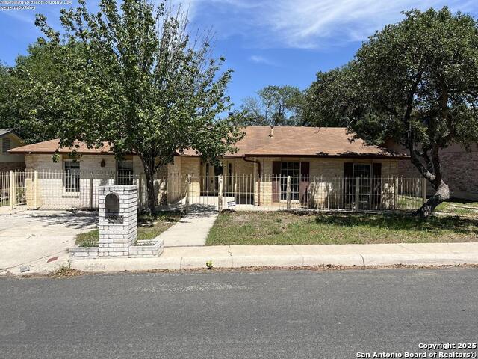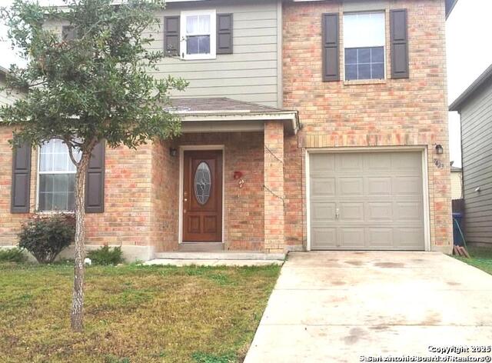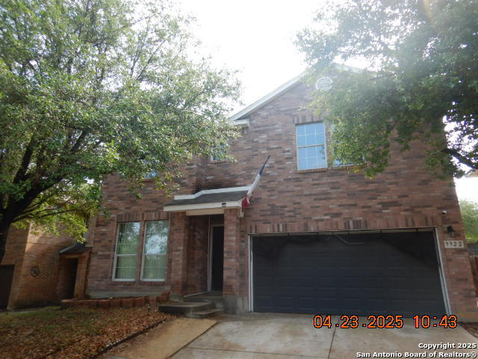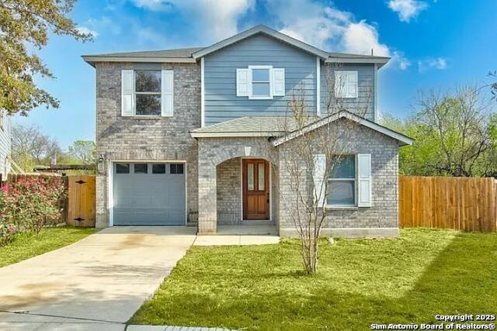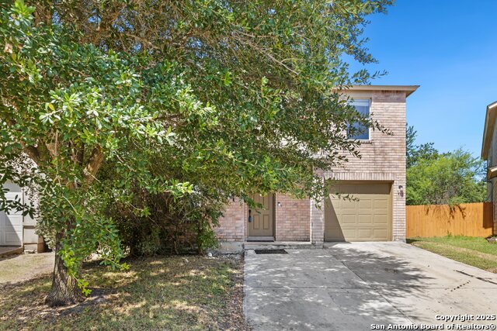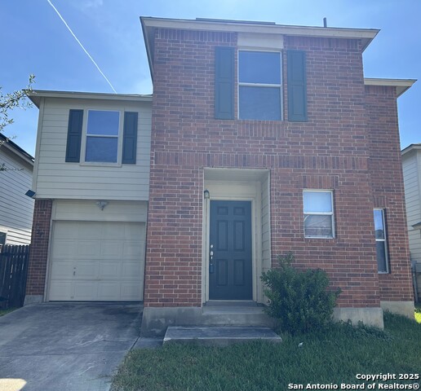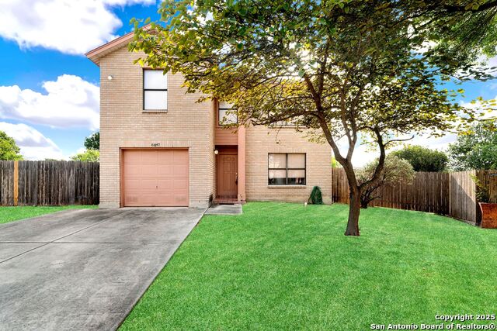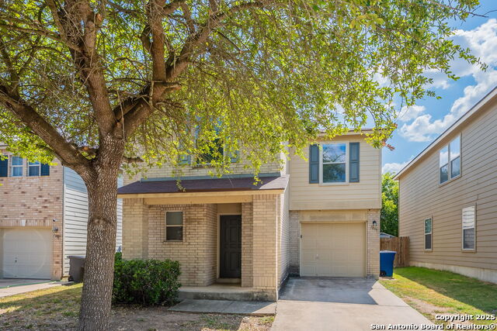6730 Evercrest, San Antonio, TX 78239
Property Photos
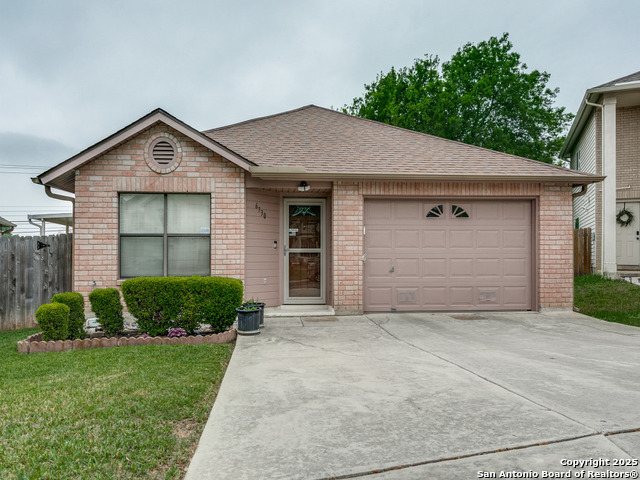
Would you like to sell your home before you purchase this one?
Priced at Only: $218,500
For more Information Call:
Address: 6730 Evercrest, San Antonio, TX 78239
Property Location and Similar Properties
- MLS#: 1855208 ( Single Residential )
- Street Address: 6730 Evercrest
- Viewed: 41
- Price: $218,500
- Price sqft: $126
- Waterfront: No
- Year Built: 1996
- Bldg sqft: 1735
- Bedrooms: 3
- Total Baths: 2
- Full Baths: 2
- Garage / Parking Spaces: 1
- Days On Market: 139
- Additional Information
- County: BEXAR
- City: San Antonio
- Zipcode: 78239
- Subdivision: Crestridge
- District: North East I.S.D.
- Elementary School: Windcrest
- Middle School: Ed White
- High School: Roosevelt
- Provided by: RE/MAX Unity
- Contact: Brenda Mullen
- (210) 807-0819

- DMCA Notice
-
DescriptionThis sweet four sided brick home is ready for its next owner and now has a new and improved Price! Located in the desirable Northeast neighborhood of Crestridge, this inviting one story layout offers the perfect blend of comfort and convenience. Step inside to two warm and welcoming living spaces, the main featuring a cozy fireplace. The quaint eat in kitchen provides plenty of counter and cabinet space, a large walk in pantry and your laundry room. The spacious primary includes an en suite bath, while two amply sized secondary bedrooms provide plenty of space for family, guests, or a home office. Outside, enjoy your well kept backyard, complete with a covered patio and a handy storage shed for added convenience. Conveniently located near shopping, dining, entertainment, and military bases, this home is an excellent choice for homeowners and investors alike. Schedule your showing today and make this yours!
Payment Calculator
- Principal & Interest -
- Property Tax $
- Home Insurance $
- HOA Fees $
- Monthly -
Features
Building and Construction
- Apprx Age: 29
- Builder Name: Unknown
- Construction: Pre-Owned
- Exterior Features: Brick, 4 Sides Masonry
- Floor: Carpeting, Linoleum
- Foundation: Slab
- Kitchen Length: 14
- Roof: Composition
- Source Sqft: Appsl Dist
School Information
- Elementary School: Windcrest
- High School: Roosevelt
- Middle School: Ed White
- School District: North East I.S.D.
Garage and Parking
- Garage Parking: One Car Garage, Attached
Eco-Communities
- Water/Sewer: Water System, Sewer System
Utilities
- Air Conditioning: One Central
- Fireplace: One, Living Room, Wood Burning
- Heating Fuel: Electric
- Heating: Central, Heat Pump
- Recent Rehab: No
- Utility Supplier Elec: CPS
- Utility Supplier Sewer: SAWS
- Utility Supplier Water: SAWS
- Window Coverings: Some Remain
Amenities
- Neighborhood Amenities: None
Finance and Tax Information
- Days On Market: 121
- Home Owners Association Fee: 165
- Home Owners Association Frequency: Annually
- Home Owners Association Mandatory: Mandatory
- Home Owners Association Name: CRESTRIDGE HOA
- Total Tax: 5136
Rental Information
- Currently Being Leased: No
Other Features
- Block: 22
- Contract: Exclusive Right To Sell
- Instdir: Randolph Blvd to Crestway Rd, Left on Bending Crest, Right on Honey Ridge, Right on Evercrest
- Interior Features: Two Living Area, Eat-In Kitchen, Walk-In Pantry, Utility Room Inside, 1st Floor Lvl/No Steps, Laundry Main Level, Laundry Room
- Legal Description: Cb 5960A Blk 22 Lot 8 (Crestridge Subd Ut-1)
- Occupancy: Owner
- Ph To Show: 210-222-2227
- Possession: Closing/Funding
- Style: One Story
- Views: 41
Owner Information
- Owner Lrealreb: No
Similar Properties
Nearby Subdivisions
Bristol Forest
Bristol Place
Brookwood
Brookwood Gardens
Brookwood/crestwood
Camelot
Camelot Ii
Camelot Sub Un 55-a
Cheyenne Valley
Crestridge
Crestwood
Crossing At Windcrest
Crownwood
Inwood Place
Ironwood At Crestway
Nopalitos
Royal Crest
Royal Ridge
Scottswood
The Glen
The Glen Jd/ne
Walzem Farms
Walzem Farms Unit 1
Windcrest

- Antonio Ramirez
- Premier Realty Group
- Mobile: 210.557.7546
- Mobile: 210.557.7546
- tonyramirezrealtorsa@gmail.com



