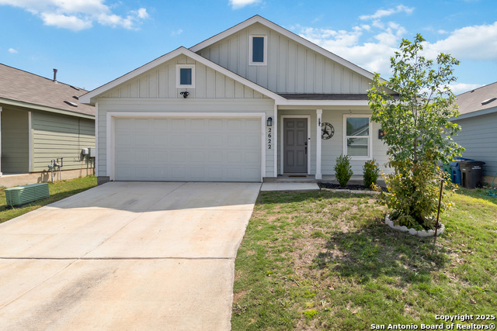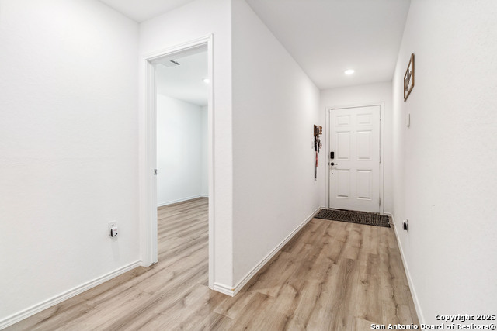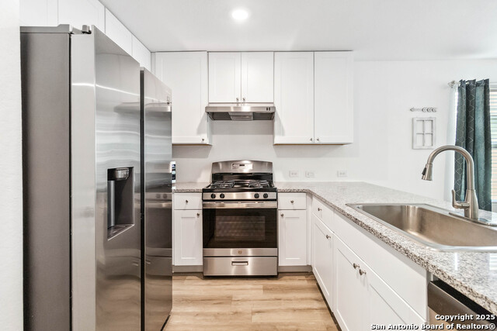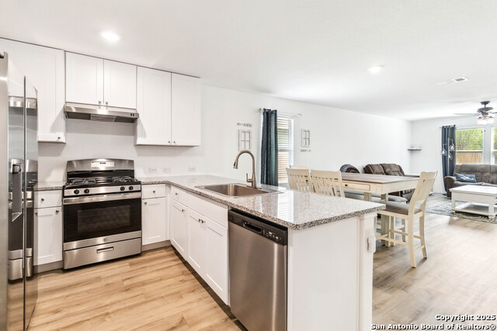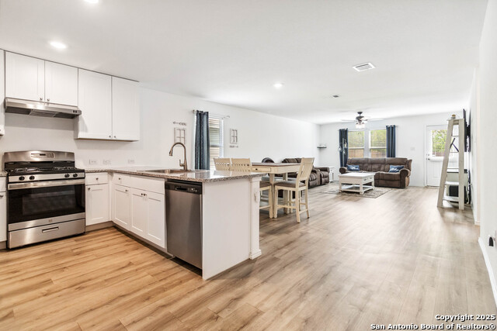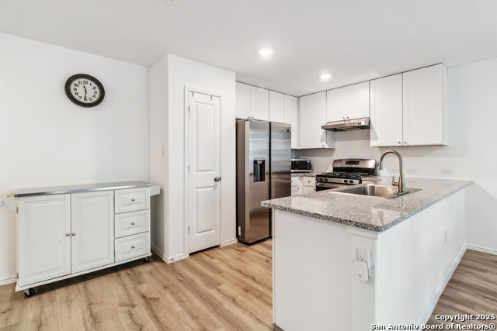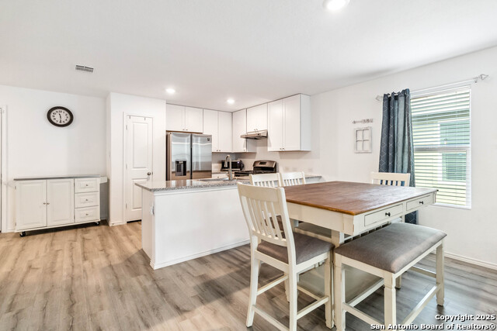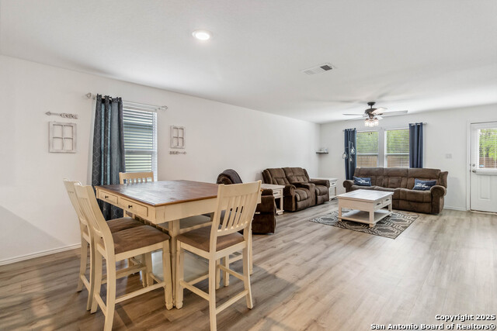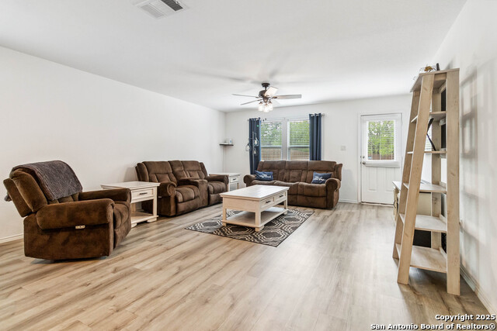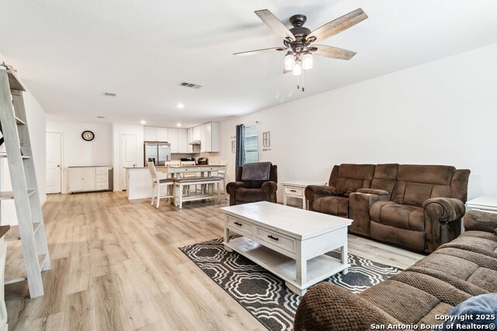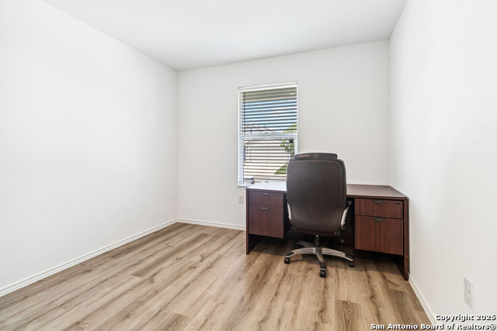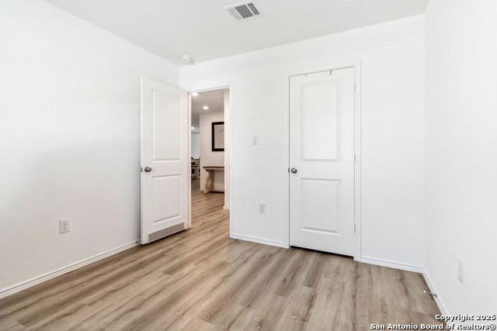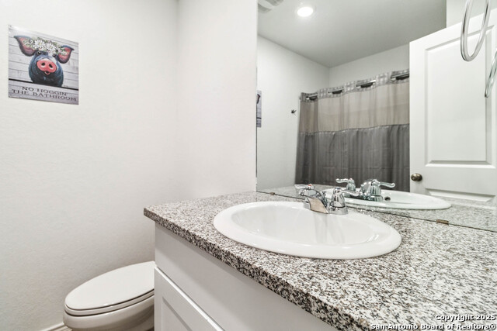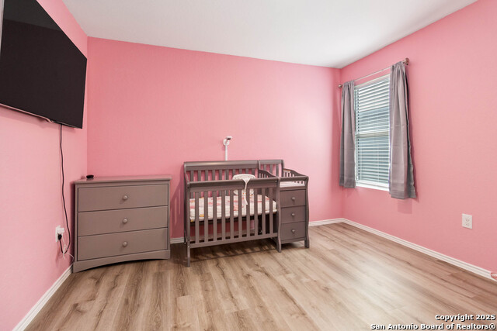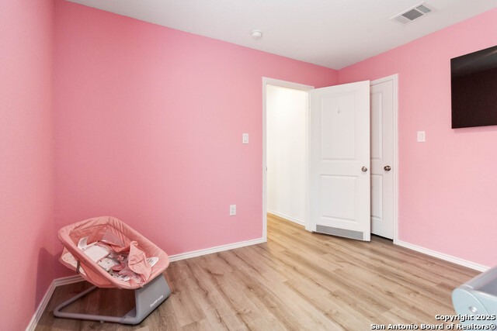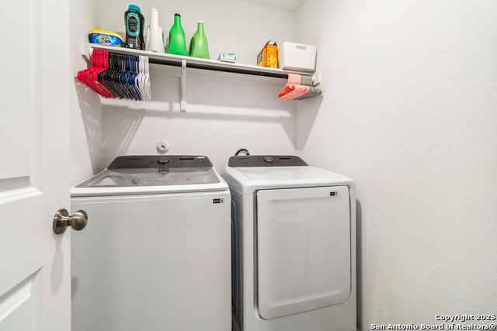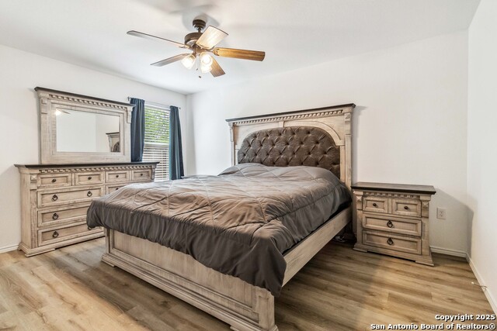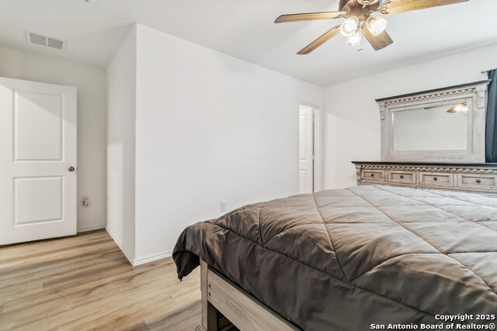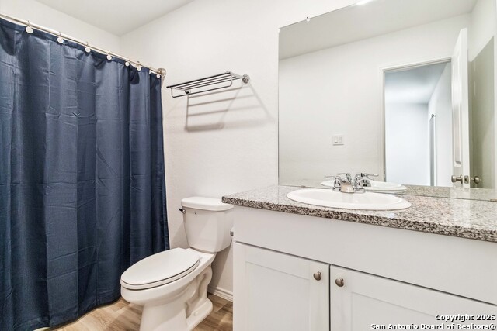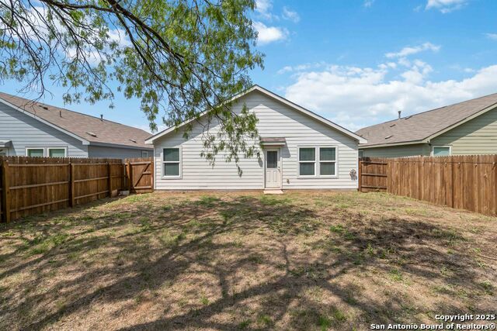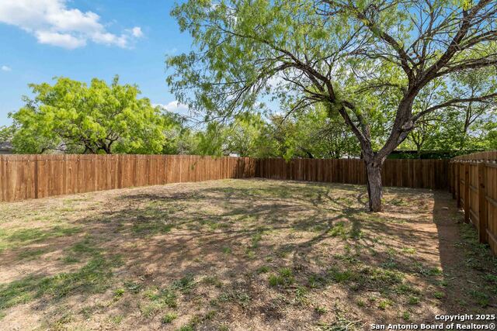2622 Robles , San Antonio, TX 78226
Property Photos
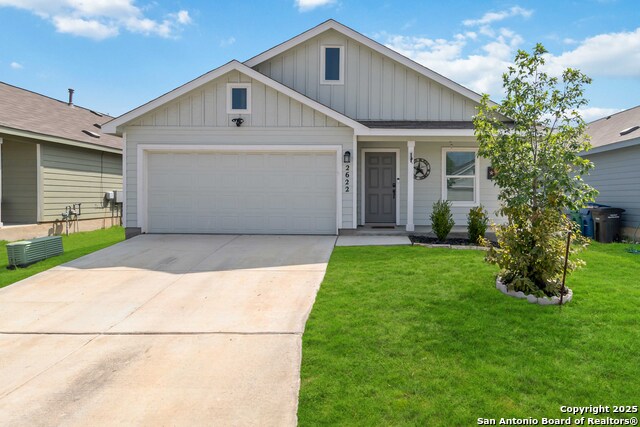
Would you like to sell your home before you purchase this one?
Priced at Only: $242,000
For more Information Call:
Address: 2622 Robles , San Antonio, TX 78226
Property Location and Similar Properties
- MLS#: 1855156 ( Single Residential )
- Street Address: 2622 Robles
- Viewed: 42
- Price: $242,000
- Price sqft: $164
- Waterfront: No
- Year Built: 2022
- Bldg sqft: 1474
- Bedrooms: 3
- Total Baths: 2
- Full Baths: 2
- Garage / Parking Spaces: 2
- Days On Market: 55
- Additional Information
- County: BEXAR
- City: San Antonio
- Zipcode: 78226
- Subdivision: Edgewood
- District: Edgewood I.S.D
- Elementary School: Call District
- Middle School: Brentwood
- High School: John F Kennedy
- Provided by: JB Goodwin, REALTORS
- Contact: Johna Hutchison
- (210) 241-7508

- DMCA Notice
-
Description$7,000 Back to You! Use it for closing costs or a rate buy down whatever you want! This charming 3 bed, 2 bath San Antonio home has it all: open concept living, stainless steel appliances, a private backyard, and a spacious primary suite. Minutes from Lackland AFB, Boeing Center, parks, dining & more. Don't miss this rare buyer incentive schedule your tour today!
Payment Calculator
- Principal & Interest -
- Property Tax $
- Home Insurance $
- HOA Fees $
- Monthly -
Features
Building and Construction
- Builder Name: Lennar
- Construction: Pre-Owned
- Exterior Features: Cement Fiber
- Floor: Carpeting, Vinyl
- Foundation: Slab
- Kitchen Length: 10
- Roof: Composition
- Source Sqft: Bldr Plans
Land Information
- Lot Description: Cul-de-Sac/Dead End
- Lot Improvements: Street Paved, Curbs, Sidewalks, Streetlights
School Information
- Elementary School: Call District
- High School: John F Kennedy
- Middle School: Brentwood
- School District: Edgewood I.S.D
Garage and Parking
- Garage Parking: Two Car Garage
Eco-Communities
- Energy Efficiency: Tankless Water Heater, 13-15 SEER AX, Double Pane Windows
- Green Certifications: HERS Rated
- Water/Sewer: Water System, Sewer System, City
Utilities
- Air Conditioning: One Central
- Fireplace: Not Applicable
- Heating Fuel: Natural Gas
- Heating: Central
- Recent Rehab: No
- Utility Supplier Elec: CPS ENERGY
- Utility Supplier Gas: CPS ENERGY
- Utility Supplier Grbge: CITY
- Utility Supplier Sewer: SAWS
- Utility Supplier Water: SAWS
- Window Coverings: None Remain
Amenities
- Neighborhood Amenities: None
Finance and Tax Information
- Days On Market: 46
- Home Owners Association Fee: 350
- Home Owners Association Frequency: Annually
- Home Owners Association Mandatory: Mandatory
- Home Owners Association Name: VILLA PARK
- Total Tax: 5117.44
Rental Information
- Currently Being Leased: No
Other Features
- Block: NCB 1
- Contract: Exclusive Right To Sell
- Instdir: Hwy 90 to General McMullen, Weir Ave to Robles
- Interior Features: One Living Area, Liv/Din Combo, Island Kitchen, Utility Room Inside, Open Floor Plan, Cable TV Available, High Speed Internet, All Bedrooms Downstairs, Laundry Room, Telephone, Walk in Closets
- Legal Desc Lot: 141
- Legal Description: Ncb 11314 (Weir Ave Land Dev), Lot 141 2022- New Per Plat 20
- Miscellaneous: Investor Potential, Cluster Mail Box
- Occupancy: Owner
- Ph To Show: 2102222227
- Possession: Closing/Funding
- Style: One Story
- Views: 42
Owner Information
- Owner Lrealreb: No
Nearby Subdivisions

- Antonio Ramirez
- Premier Realty Group
- Mobile: 210.557.7546
- Mobile: 210.557.7546
- tonyramirezrealtorsa@gmail.com



