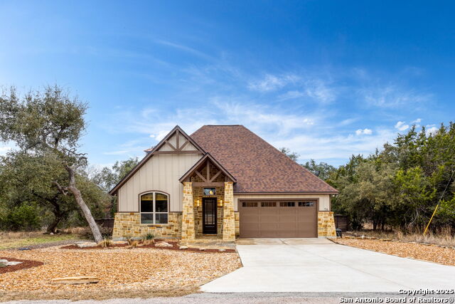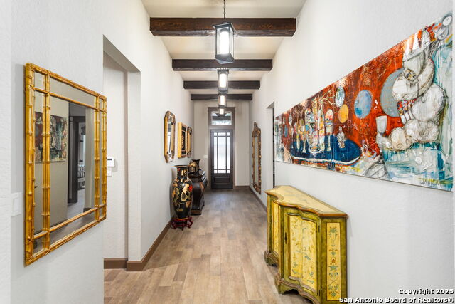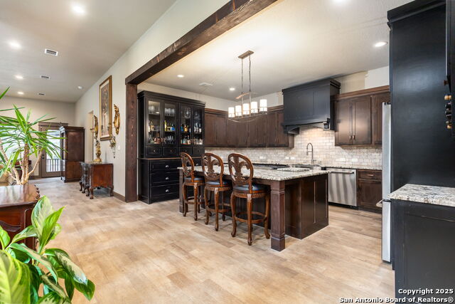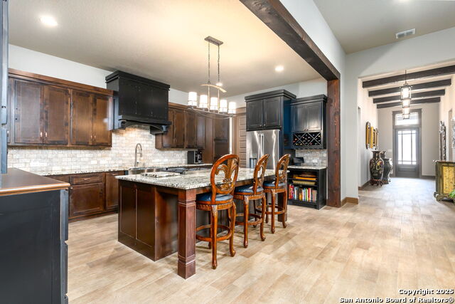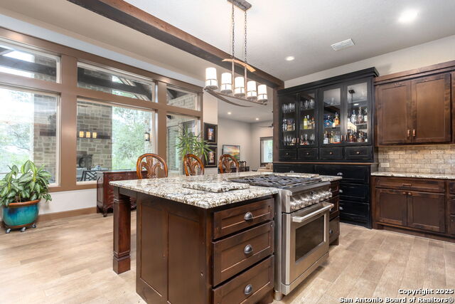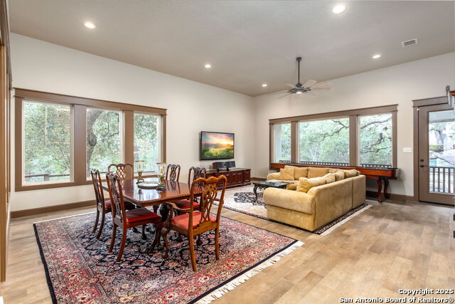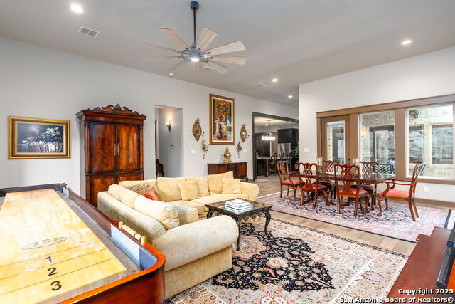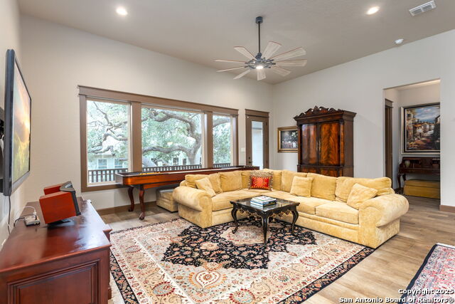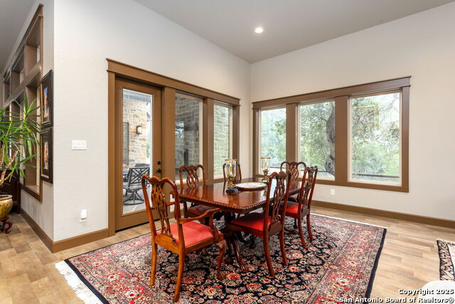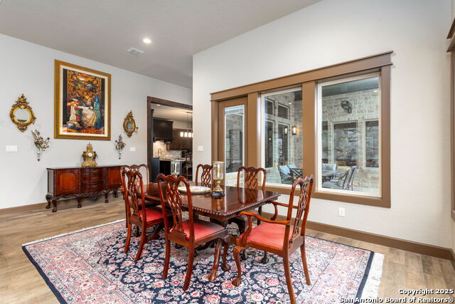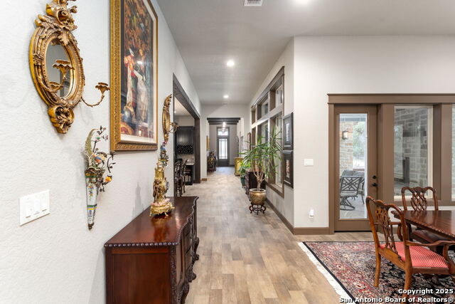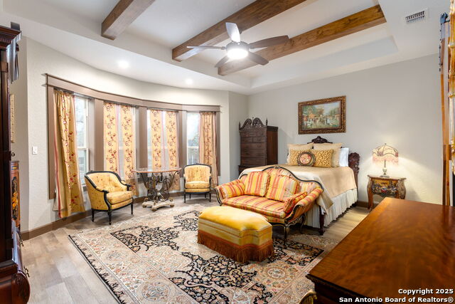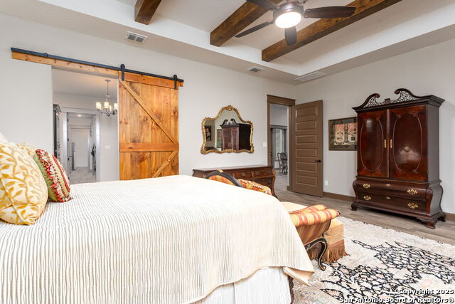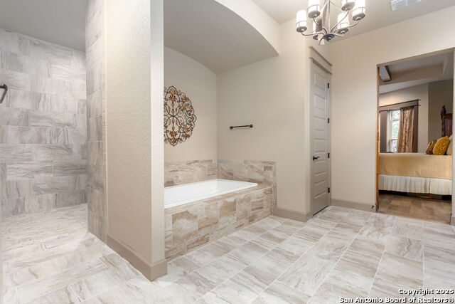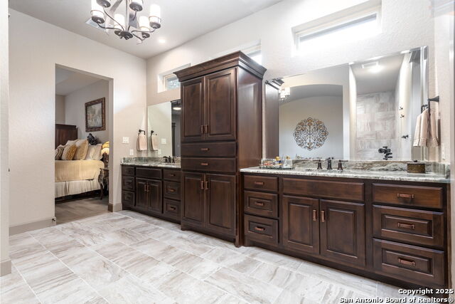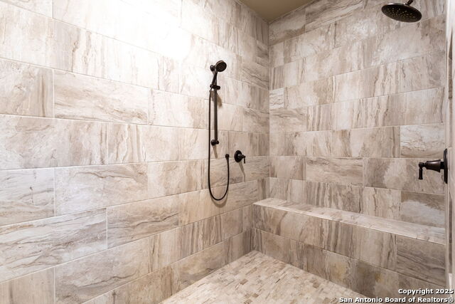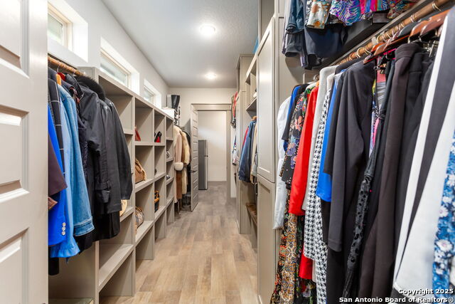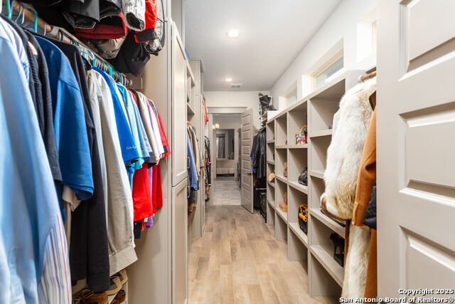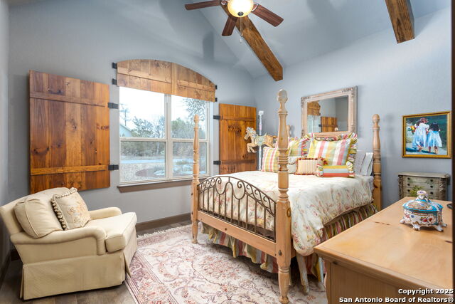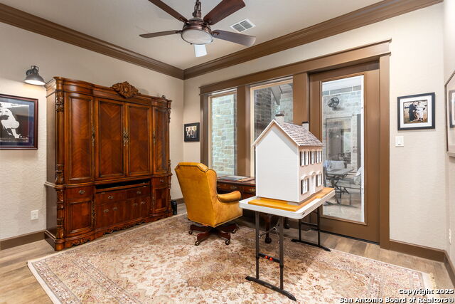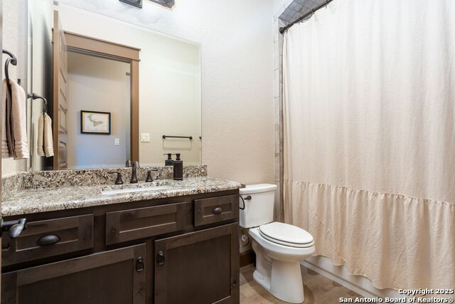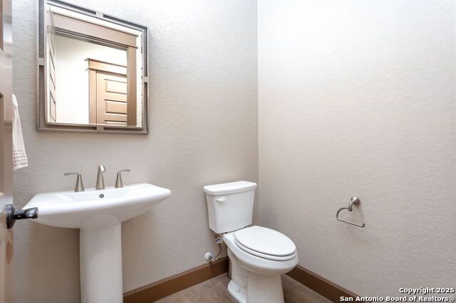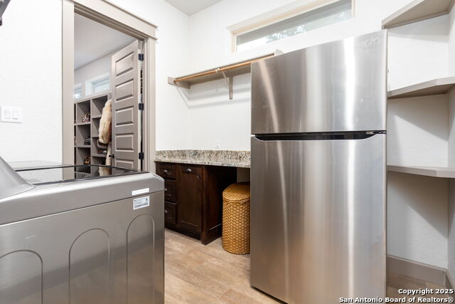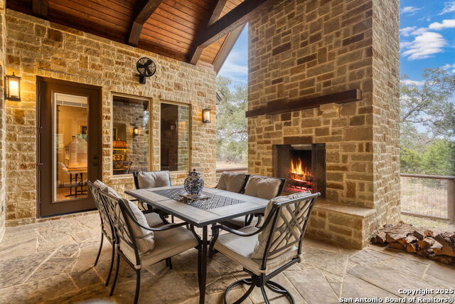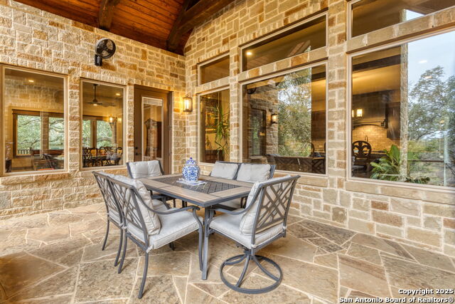114 C Chisholm, Blanco, TX 78606
Property Photos
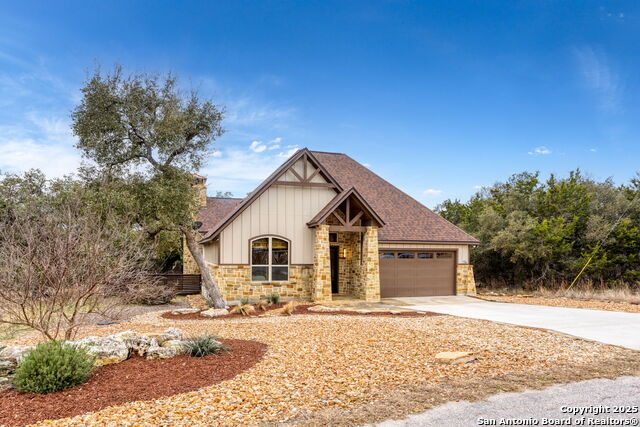
Would you like to sell your home before you purchase this one?
Priced at Only: $549,900
For more Information Call:
Address: 114 C Chisholm, Blanco, TX 78606
Property Location and Similar Properties
- MLS#: 1855149 ( Single Residential )
- Street Address: 114 C Chisholm
- Viewed: 106
- Price: $549,900
- Price sqft: $190
- Waterfront: No
- Year Built: 2019
- Bldg sqft: 2890
- Bedrooms: 3
- Total Baths: 3
- Full Baths: 2
- 1/2 Baths: 1
- Garage / Parking Spaces: 2
- Days On Market: 259
- Additional Information
- County: BLANCO
- City: Blanco
- Zipcode: 78606
- Subdivision: Rockin J Ranch
- District: Blanco
- Elementary School: Blanco
- Middle School: Blanco
- High School: Blanco
- Provided by: Keller Williams Heritage
- Contact: Janet Harper
- (214) 507-5564

- DMCA Notice
-
DescriptionThis stunning American Tradition Custom Home showcases premium finishes and craftsmanship throughout. Featuring 10' ceilings (12' in foyer, hall, and family room) with Douglas Fir beams, this home exudes Hill Country elegance. The chef's kitchen is equipped with Cafe Series stainless appliances, a 36" commercial range, custom hutch and wine rack, and granite countertops. The primary suite offers a spa like bath with a 6' soaking tub, 6' x 11' walk in shower, and custom closet with a built in drop zone. The third bedroom functions perfectly as a home office. Enjoy outdoor living with a 20' freestanding fireplace, Douglas Fir trusses, and a stained tongue and groove ceiling overlooking a drought tolerant landscaped yard. Located in the gated Rockin J Ranch, home to Vaaler Creek Golf Club, residents enjoy three rounds of golf per month, a pool, fishing pond, and walking trails. Conveniently situated 45 minutes from Austin or San Antonio. Refrigerator and water softener convey.
Payment Calculator
- Principal & Interest -
- Property Tax $
- Home Insurance $
- HOA Fees $
- Monthly -
Features
Building and Construction
- Builder Name: American Home Tradition
- Construction: Pre-Owned
- Exterior Features: Stone/Rock, Stucco, Cement Fiber
- Floor: Ceramic Tile, Other
- Foundation: Slab
- Kitchen Length: 13
- Roof: Composition
- Source Sqft: Appraiser
Land Information
- Lot Description: 1/4 - 1/2 Acre, Mature Trees (ext feat), Xeriscaped
School Information
- Elementary School: Blanco
- High School: Blanco
- Middle School: Blanco
- School District: Blanco
Garage and Parking
- Garage Parking: Two Car Garage
Eco-Communities
- Water/Sewer: Other
Utilities
- Air Conditioning: One Central
- Fireplace: Wood Burning
- Heating Fuel: Propane Owned
- Heating: Central
- Utility Supplier Elec: PEC
- Utility Supplier Gas: Private
- Utility Supplier Grbge: Private
- Utility Supplier Sewer: Rinco
- Utility Supplier Water: Rinco
- Window Coverings: None Remain
Amenities
- Neighborhood Amenities: Controlled Access, Pool, Golf Course, Park/Playground, Other - See Remarks
Finance and Tax Information
- Days On Market: 288
- Home Owners Association Fee: 399
- Home Owners Association Frequency: Annually
- Home Owners Association Mandatory: Mandatory
- Home Owners Association Name: ROCKIN J RANCH
- Total Tax: 7835.72
Other Features
- Contract: Exclusive Right To Sell
- Instdir: 281 to John Price turn right onto Calvin Barrett turn right onto C Chisholm. House is on the right.
- Interior Features: One Living Area, Liv/Din Combo, Island Kitchen, Walk-In Pantry, Utility Room Inside, 1st Floor Lvl/No Steps, High Ceilings, Open Floor Plan, Laundry Main Level, Walk in Closets
- Legal Desc Lot: 1400
- Legal Description: Rockin J Ranch, Blk 5, Lot 1400
- Miscellaneous: None/not applicable
- Occupancy: Owner
- Ph To Show: 2145075564
- Possession: Closing/Funding
- Style: One Story
- Views: 106
Owner Information
- Owner Lrealreb: No
Nearby Subdivisions
A0001
Blanco Heights Addition
Blanco Heights Sub
Blanco Hills Coun
Byler Add
Cage & Boone
Calico Meadows
Cielo Spgs
Cielo Springs
City
Country Estates
Eggleston A R
Fall Creek
Forest View North
Hills Of Madrone Ranch
Kendalia Ranches
Kothmann North
Landons Crossing
Majestic Hills Ranch
N/a
None
Not In Defined Subdivision
Oak Springs
Old 32 Ranch
Out/blanco
Out/blanco Co.
Pittsburg
Preiss Ranch
Ranches Of Brushy Top
Ranchescrabapple Crk Sub
Rockin J Ranch
Rust Ranch
Rust Ranches
Ruttersville College
Sb0012
The Divide
The Hills Of Madrone
The Hills Of Madrone Ranch
Weber Sub
Weber Subdivision
Whitmire Estates

- Antonio Ramirez
- Premier Realty Group
- Mobile: 210.557.7546
- Mobile: 210.557.7546
- tonyramirezrealtorsa@gmail.com



