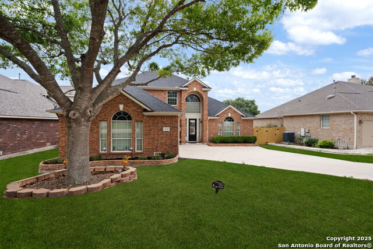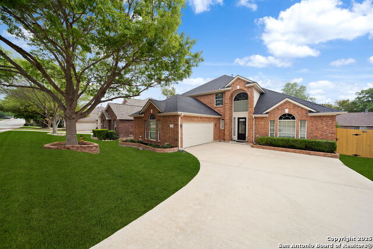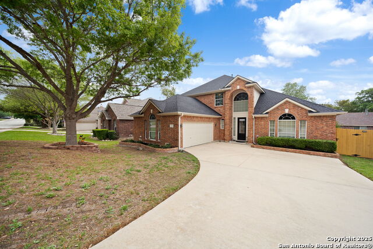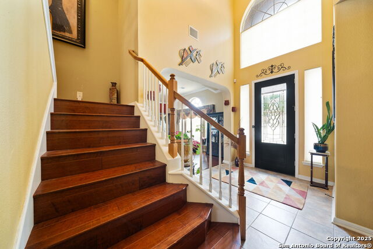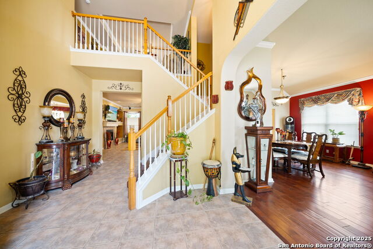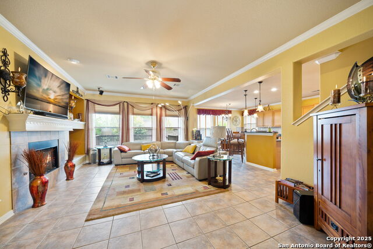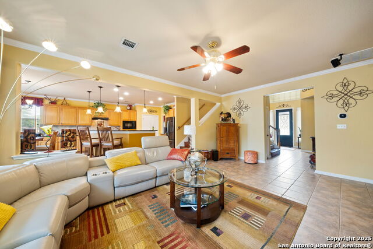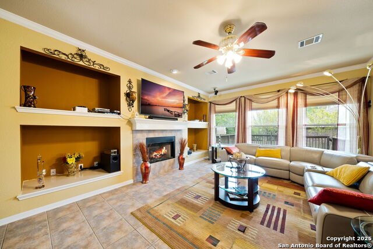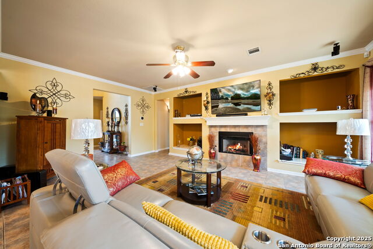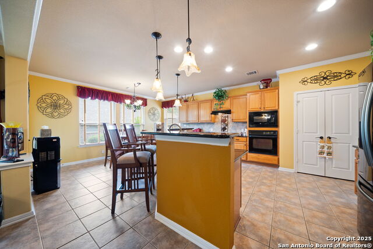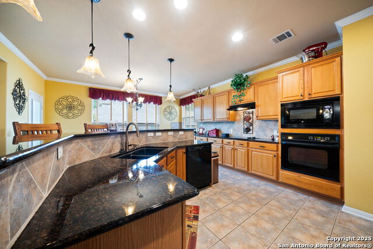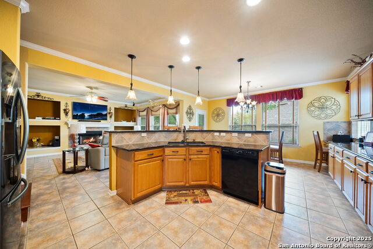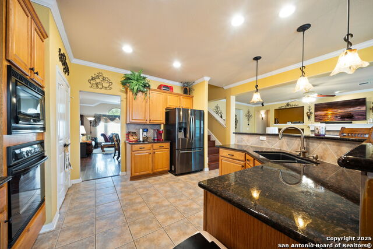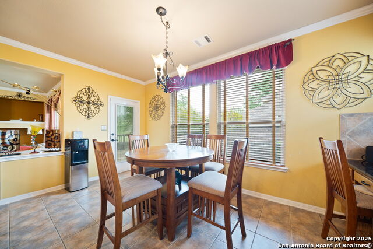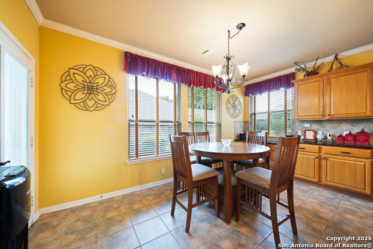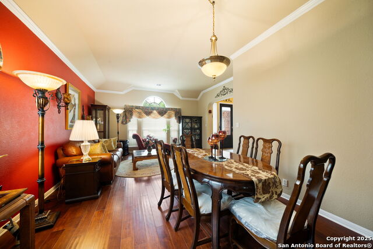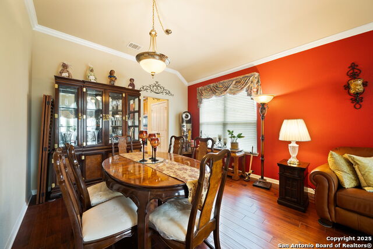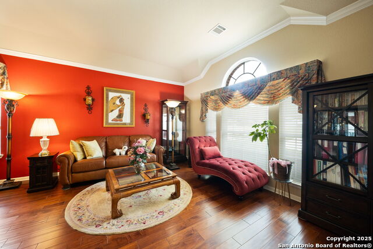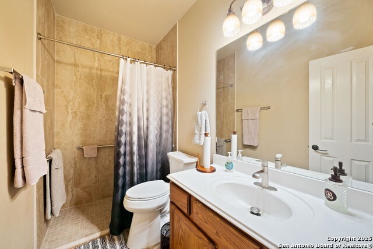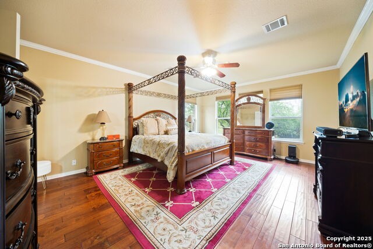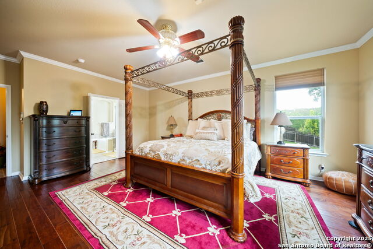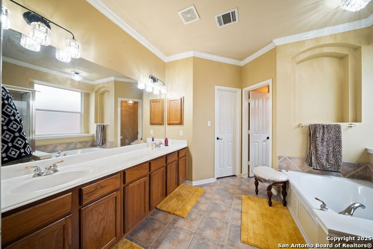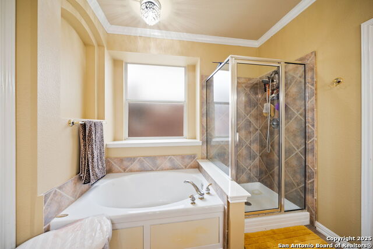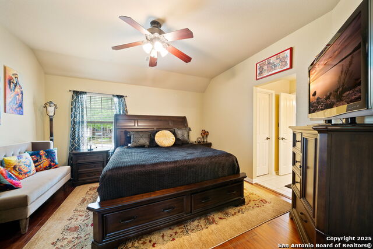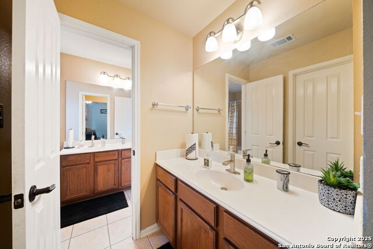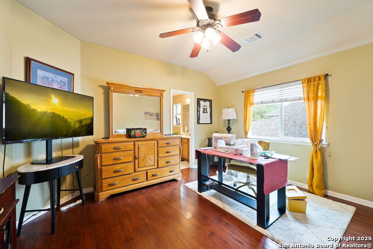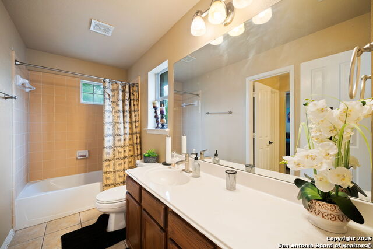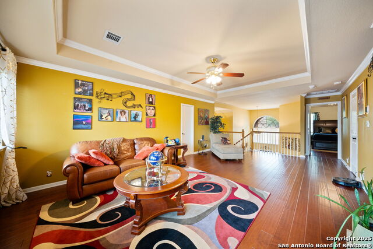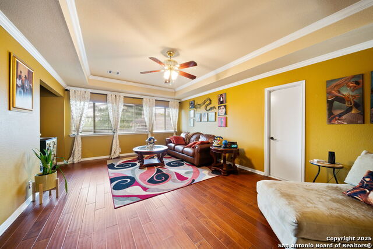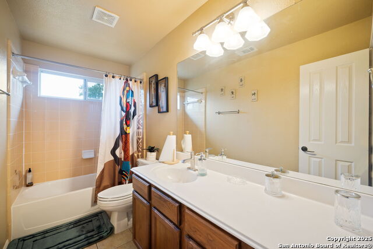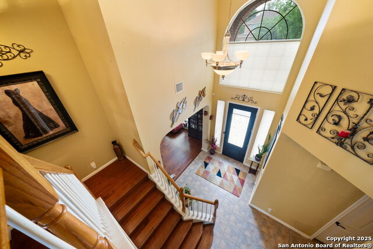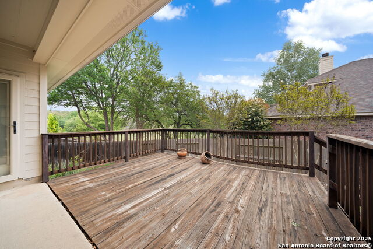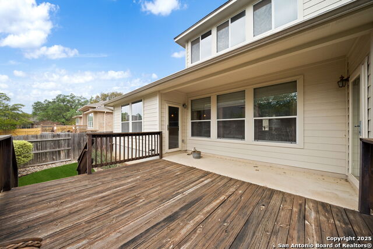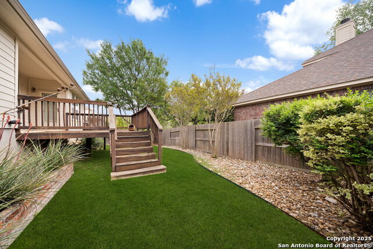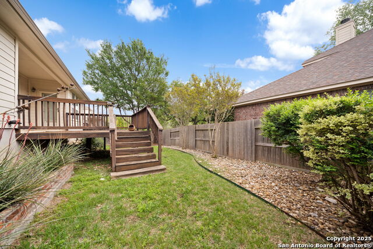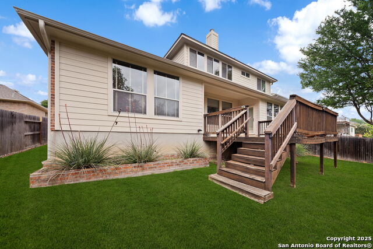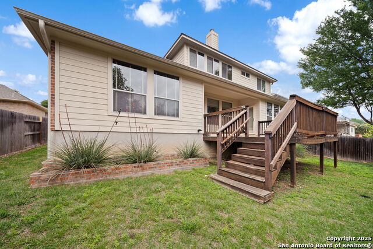1018 Peg Oak, San Antonio, TX 78258
Property Photos
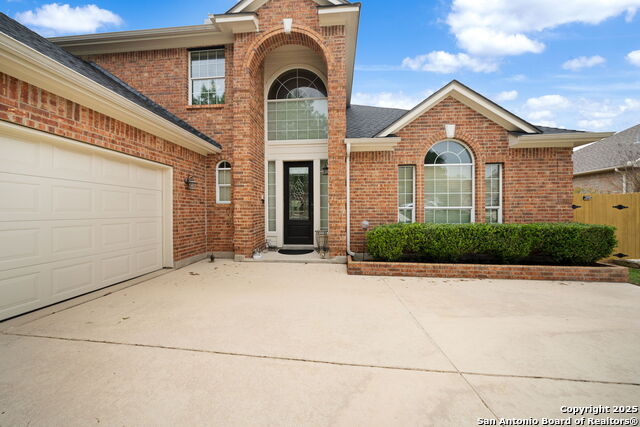
Would you like to sell your home before you purchase this one?
Priced at Only: $564,900
For more Information Call:
Address: 1018 Peg Oak, San Antonio, TX 78258
Property Location and Similar Properties
- MLS#: 1855120 ( Single Residential )
- Street Address: 1018 Peg Oak
- Viewed: 2
- Price: $564,900
- Price sqft: $165
- Waterfront: No
- Year Built: 2002
- Bldg sqft: 3427
- Bedrooms: 5
- Total Baths: 4
- Full Baths: 4
- Garage / Parking Spaces: 2
- Days On Market: 19
- Additional Information
- County: BEXAR
- City: San Antonio
- Zipcode: 78258
- Subdivision: Oaks At Sonterra
- District: North East I.S.D
- Elementary School: Stone Oak
- Middle School: Barbara Bush
- High School: Ronald Reagan
- Provided by: DreamCatchers Realty
- Contact: Deborah Bell
- (210) 219-4308

- DMCA Notice
-
DescriptionImagine driving up to your dream home in The Oaks at Sonterra, a neighborhood known for its beautiful homes and that warm, welcoming feeling. As you step inside, you're greeted by a grand entrance those soaring ceilings and elegant double staircases really set the stage for something special. This stunning two story residence offers a blend of luxurious comfort and practical living. Enjoy the hardwood and tile floors throughout no carpet here! The primary ensuite bedroom is downstairs and features a shower with a relaxing garden tub and an Elfa closet system . You'll also find a convenient second bedroom with a walk in shower downstairs. The inviting family room, with its cozy gas fireplace, flows seamlessly into the kitchen and breakfast area perfect for creating lasting memories. Upstairs, a spacious game room awaits, three more generously sized bedrooms and two full baths which includes a Jack and Jill setup. Last summer was a bit tough on the yard, so the owner's offering a generous $5,000 to help you personalize your outdoor oasis use it for landscaping or towards closing costs. Upgrades include 2 tankless water heaters, seamless gutters around perimeter of the house, HVAC units replaced in 2022 & 2024, and roof replaced in 2021. Nestled within a sought after community known for its friendly atmosphere and strong neighborly bonds. Residents also enjoy access to the subdivision's 'Sharks' swim team, a fantastic opportunity for recreation and community involvement. This wonderful lifestyle awaits you!
Payment Calculator
- Principal & Interest -
- Property Tax $
- Home Insurance $
- HOA Fees $
- Monthly -
Features
Building and Construction
- Apprx Age: 23
- Builder Name: Ryland
- Construction: Pre-Owned
- Exterior Features: Brick, Cement Fiber
- Floor: Ceramic Tile, Wood
- Foundation: Slab
- Kitchen Length: 13
- Roof: Heavy Composition
- Source Sqft: Appsl Dist
Land Information
- Lot Improvements: Street Paved, Curbs, Sidewalks, Streetlights, Fire Hydrant w/in 500'
School Information
- Elementary School: Stone Oak
- High School: Ronald Reagan
- Middle School: Barbara Bush
- School District: North East I.S.D
Garage and Parking
- Garage Parking: Two Car Garage
Eco-Communities
- Water/Sewer: Water System, Sewer System, City
Utilities
- Air Conditioning: Two Central
- Fireplace: One, Family Room
- Heating Fuel: Natural Gas
- Heating: Central, 2 Units
- Utility Supplier Elec: CPS
- Utility Supplier Gas: CPS
- Utility Supplier Grbge: Republic
- Utility Supplier Water: SAWS
- Window Coverings: All Remain
Amenities
- Neighborhood Amenities: Controlled Access, Pool, Park/Playground, Basketball Court
Finance and Tax Information
- Days On Market: 14
- Home Owners Association Fee 2: 245
- Home Owners Association Fee 3: 116
- Home Owners Association Fee: 327.5
- Home Owners Association Frequency: Quarterly
- Home Owners Association Mandatory: Mandatory
- Home Owners Association Name: SONTERRA POA
- Home Owners Association Name2: CRESCENT SONTERRA POA
- Home Owners Association Name3: STONE POA
- Home Owners Association Payment Frequency 2: Annually
- Home Owners Association Payment Frequency 3: Annually
- Total Tax: 12113
Rental Information
- Currently Being Leased: No
Other Features
- Block: 19
- Contract: Exclusive Right To Sell
- Instdir: From Blanco Rd & Huebner Rd, East on Huebner, left on True Oak (use guess entrance & call security "000" from call box) left Treaty Oak, right Flair Oak, right Peg Oak
- Interior Features: Three Living Area, Separate Dining Room, Eat-In Kitchen, Two Eating Areas, Breakfast Bar
- Legal Desc Lot: 17
- Legal Description: NCB 19215 Blk 19 Lot 17 The Oaks @ Sonterra UT-3B
- Miscellaneous: Cluster Mail Box
- Occupancy: Owner
- Ph To Show: 2102222227
- Possession: Closing/Funding
- Style: Two Story
Owner Information
- Owner Lrealreb: Yes
Nearby Subdivisions
Big Springs
Big Springs At Cactus Bl
Big Springs On The G
Canyon Rim
Canyon View
Canyons At Stone Oak
Centero At Stone Oak
Champion Springs
Champions Ridge
Coronado
Coronado - Bexar County
Crescent Oaks
Crescent Ridge
Estates At Arrowhead
Estates At Champions Run
Fairways Of Sonterra
Hidden Canyon - Bexar County
Hills Of Stone Oak
Iron Mountain Ranch
Knights Cross
La Cierra At Sonterra
Las Lomas
Legend Oaks
Mesa Grande
Mesa Verde
Mesas At Canyon Springs
Mount Arrowhead
Mountain Lodge
Oaks At Sonterra
Peak At Promontory
Point Bluff At Rogers Ranch
Promontory Pointe
Quarry At Iron Mountain
Rogers Ranch
Rogers Ranch Ne
Saddle Mountain
Sonterra
Sonterra The Midlands
Sonterra Villas
Sonterra/the Highlands
Sonterrathe Highlands
Springs At Stone Oak
Stone Mountain
Stone Oak
Stone Valley
The Gardens At Greystone
The Gardens At Sonterra
The Hills At Sonterra
The Pinnacle
The Province/vineyard
The Ridge At Stoneoak
The Summit At Stone Oak
The Villages At Stone Oak
The Vineyard
The Vineyards
The Waters Of Sonterra
Village In The Hills
Westpointe East
Woods At Sonterra

- Antonio Ramirez
- Premier Realty Group
- Mobile: 210.557.7546
- Mobile: 210.557.7546
- tonyramirezrealtorsa@gmail.com



