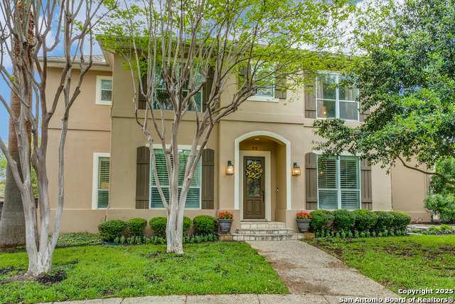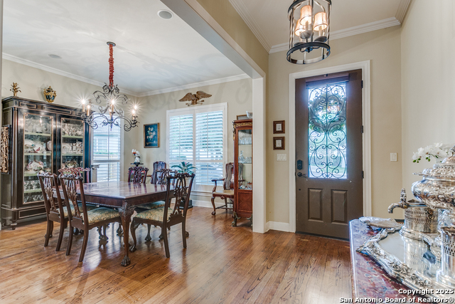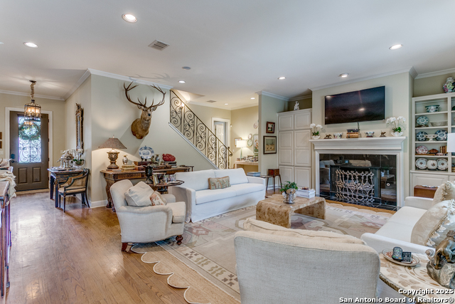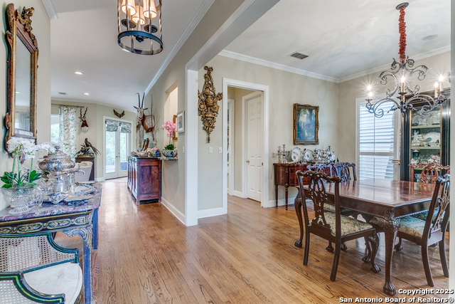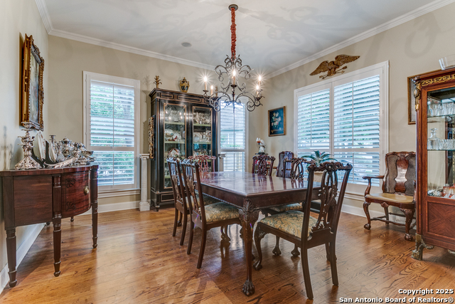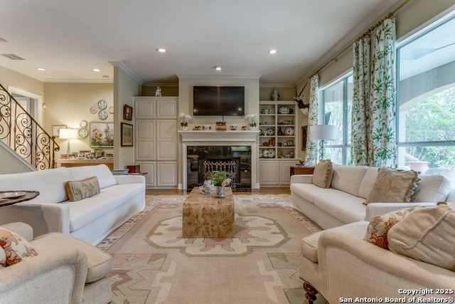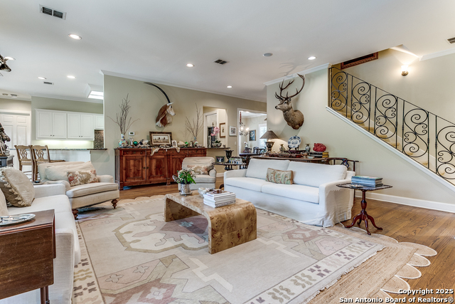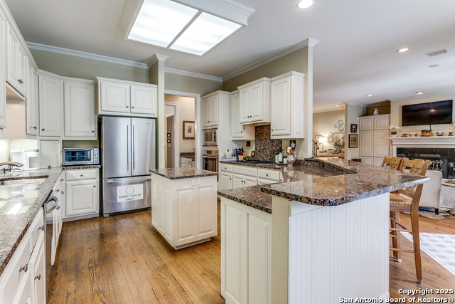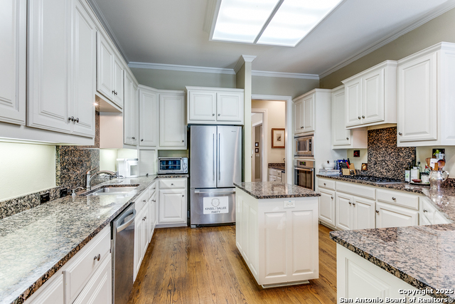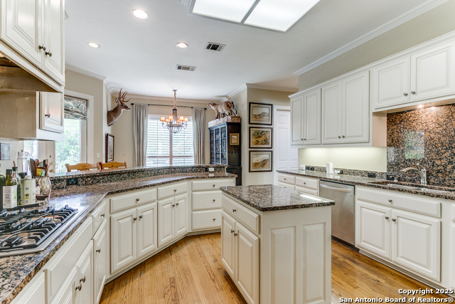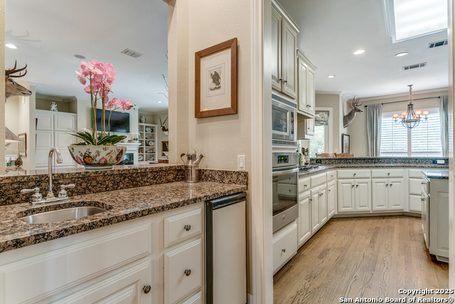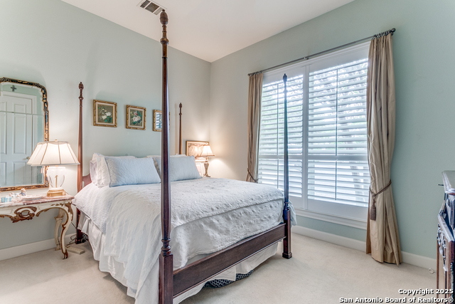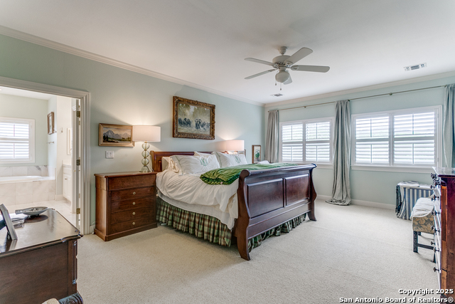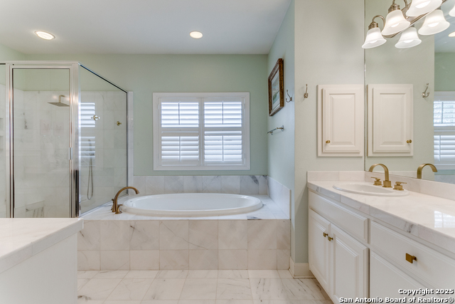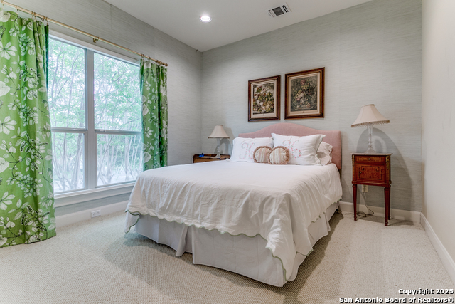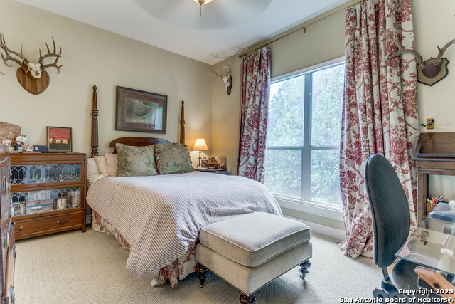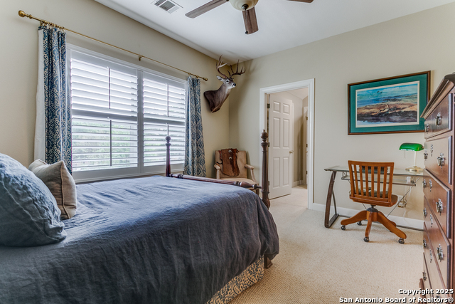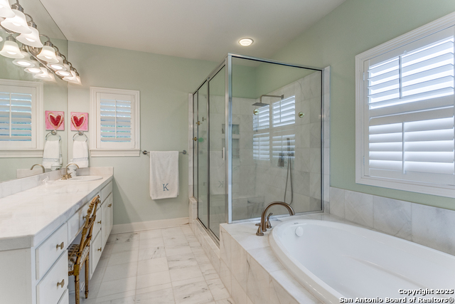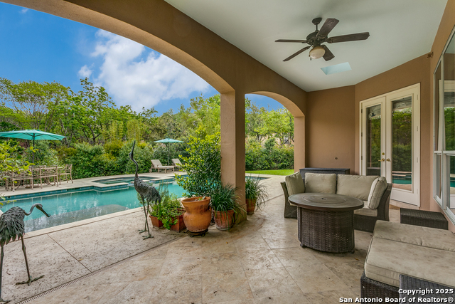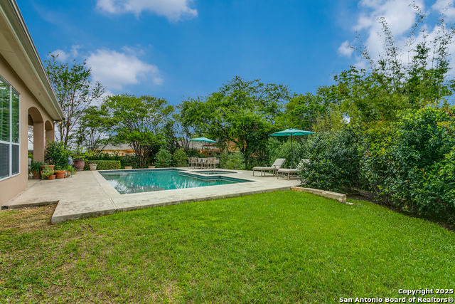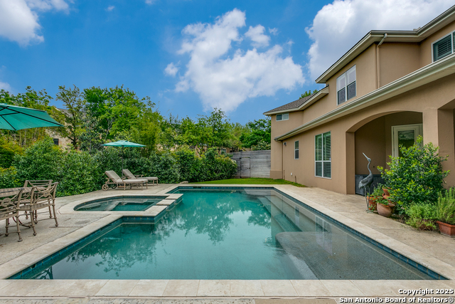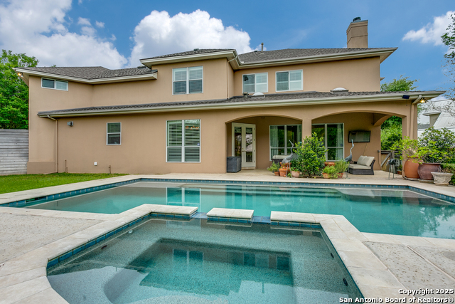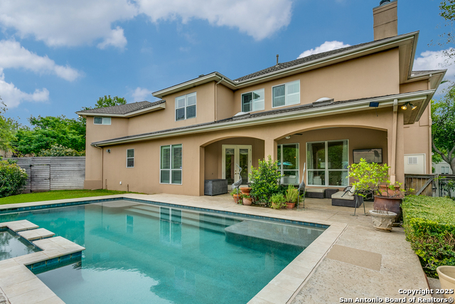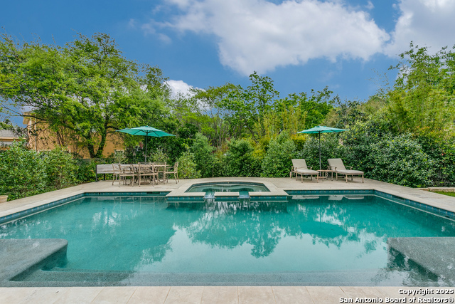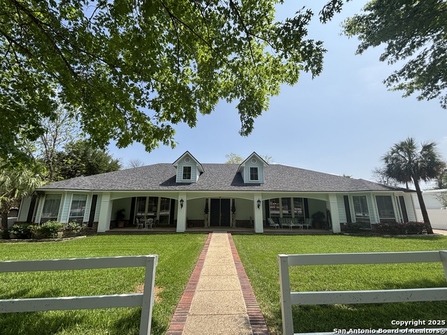93 Bristol Green, San Antonio, TX 78209
Property Photos
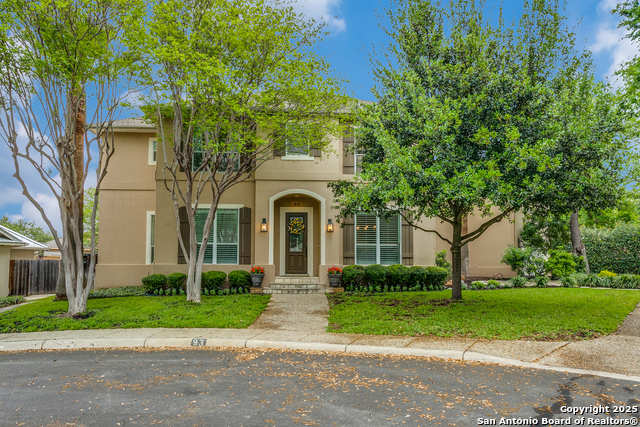
Would you like to sell your home before you purchase this one?
Priced at Only: $1,397,000
For more Information Call:
Address: 93 Bristol Green, San Antonio, TX 78209
Property Location and Similar Properties
- MLS#: 1855049 ( Single Residential )
- Street Address: 93 Bristol Green
- Viewed: 147
- Price: $1,397,000
- Price sqft: $341
- Waterfront: No
- Year Built: 2002
- Bldg sqft: 4093
- Bedrooms: 5
- Total Baths: 3
- Full Baths: 3
- Garage / Parking Spaces: 2
- Days On Market: 136
- Additional Information
- County: BEXAR
- City: San Antonio
- Zipcode: 78209
- Subdivision: The Greens At Lincol
- District: Alamo Heights I.S.D.
- Elementary School: Cambridge
- Middle School: Alamo Heights
- High School: Alamo Heights
- Provided by: Phyllis Browning Company
- Contact: Amber Hargrove
- (210) 824-7878

- DMCA Notice
-
DescriptionBeautiful family home located on a culdesac in The Greens at Lincoln Heights. This home features 5 bedrooms, 3 full baths, high ceilings, hardwood floors, guest bedroom down. Open concept, generous game room/secondary living area up, private backyard, gated and guarded gold course community, abundance of storage and ample parking. Close to the airport, downtown and Quarry Market. AHISD schools.
Payment Calculator
- Principal & Interest -
- Property Tax $
- Home Insurance $
- HOA Fees $
- Monthly -
Features
Building and Construction
- Apprx Age: 23
- Builder Name: STEVE DAVIS
- Construction: Pre-Owned
- Exterior Features: Stucco
- Floor: Carpeting, Ceramic Tile, Wood
- Foundation: Slab
- Kitchen Length: 13
- Roof: Composition
- Source Sqft: Appraiser
Land Information
- Lot Description: Cul-de-Sac/Dead End, Irregular, 1/4 - 1/2 Acre, Mature Trees (ext feat)
- Lot Improvements: Street Paved, Curbs, Street Gutters, Sidewalks, Streetlights, Fire Hydrant w/in 500'
School Information
- Elementary School: Cambridge
- High School: Alamo Heights
- Middle School: Alamo Heights
- School District: Alamo Heights I.S.D.
Garage and Parking
- Garage Parking: Two Car Garage
Eco-Communities
- Water/Sewer: City
Utilities
- Air Conditioning: Two Central
- Fireplace: One, Living Room, Gas
- Heating Fuel: Natural Gas
- Heating: Central
- Utility Supplier Elec: CPS
- Utility Supplier Gas: CPS
- Utility Supplier Grbge: City of SA
- Utility Supplier Sewer: City of SA
- Utility Supplier Water: SAWS
- Window Coverings: Some Remain
Amenities
- Neighborhood Amenities: Golf Course, Park/Playground
Finance and Tax Information
- Days On Market: 106
- Home Owners Association Fee 2: 35
- Home Owners Association Fee: 716.93
- Home Owners Association Frequency: Quarterly
- Home Owners Association Mandatory: Mandatory
- Home Owners Association Name: THE GREENS AT LINCOLN HEIGHTS HOA
- Home Owners Association Name2: LINCOLN HEIGHTS HOA
- Home Owners Association Payment Frequency 2: Annually
- Total Tax: 22942
Rental Information
- Currently Being Leased: No
Other Features
- Contract: Exclusive Right To Sell
- Instdir: NOTTINGHAM & TREELINE
- Interior Features: Two Living Area, Separate Dining Room, Two Eating Areas, Island Kitchen, Breakfast Bar, Walk-In Pantry, Study/Library, Game Room, Utility Room Inside, Secondary Bedroom Down, High Ceilings, Open Floor Plan, Pull Down Storage, Skylights, Cable TV Available, High Speed Internet, Laundry Main Level, Laundry Lower Level, Laundry Room, Telephone, Walk in Closets
- Legal Desc Lot: 83
- Legal Description: Ncb 18035 Blk 1 Lot 83 The Greens At Lincoln Heights Ut-2
- Occupancy: Owner
- Ph To Show: CONTACT AGENT
- Possession: Closing/Funding
- Style: Two Story, Traditional
- Views: 147
Owner Information
- Owner Lrealreb: No
Similar Properties
Nearby Subdivisions
Alamo Heights
Austin Hwy Heights
Austin Hwy Heights Subne
Bel Meade
Bell Meade
Country Lane Court
Crownhill Acrea
Crownhill Acres
Escondida At Sunset
Escondida Way
Leland Terrace
Lincoln Heights
Mahncke Park
Meadow Wood Estates
Na
Norhwood
Northridge
Northridge Park
Northridge Park Ah
Northwood
Northwood Estates
Oak Park
Ridgecrest Villas/casinas
Scottshill Th's Ah
Sunset
Sunset Rd. Area (ah)
Terrazas At Alamo Heights
Terrell Heights
Terrell Hills
Terrell Hills Area 1
The Gardens At Urban Crest
The Greens At Lincol
Uptown Urban Crest
Willshire Village (ne)
Wilshire Park
Wilshire Village
Wilshire Village Ne

- Antonio Ramirez
- Premier Realty Group
- Mobile: 210.557.7546
- Mobile: 210.557.7546
- tonyramirezrealtorsa@gmail.com



