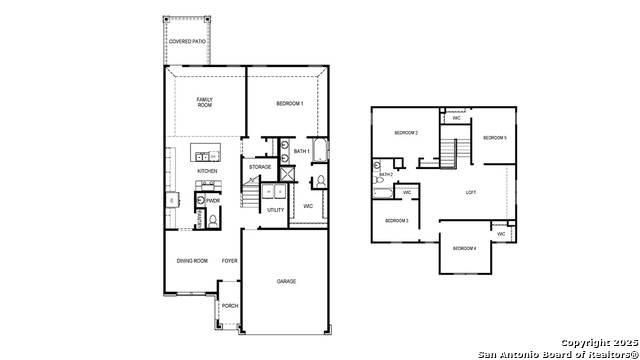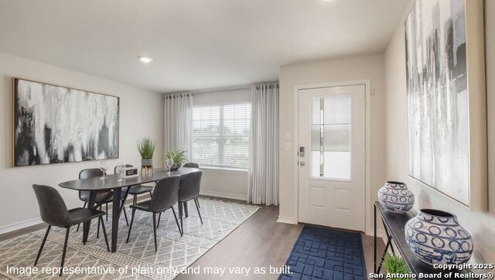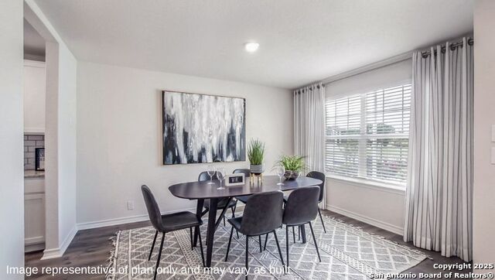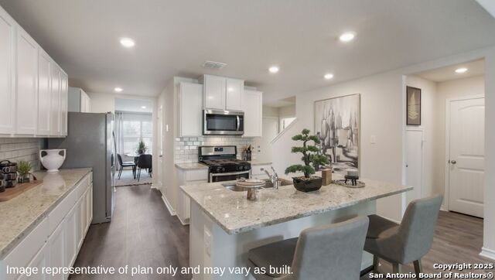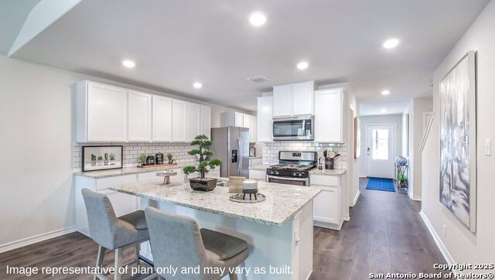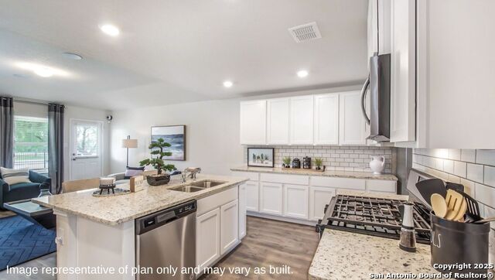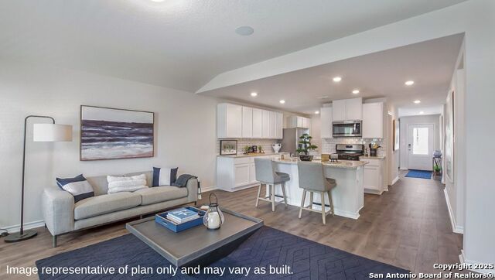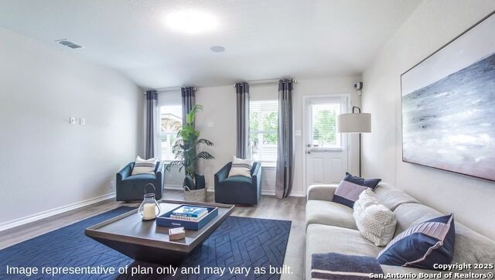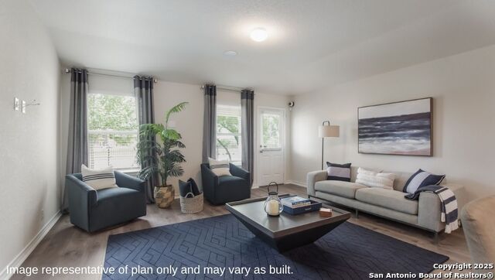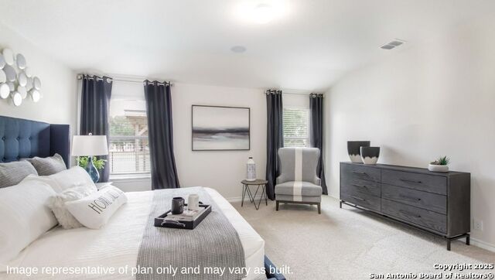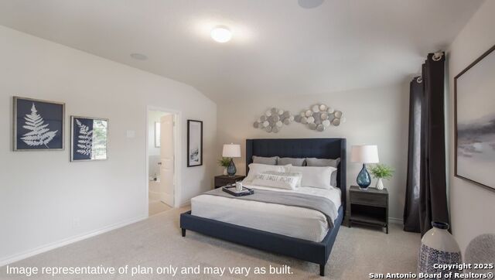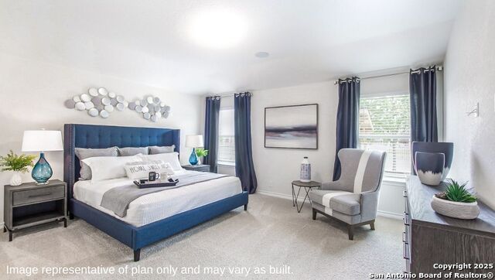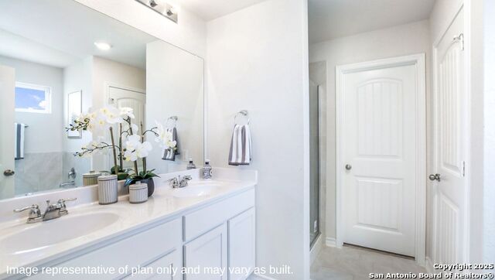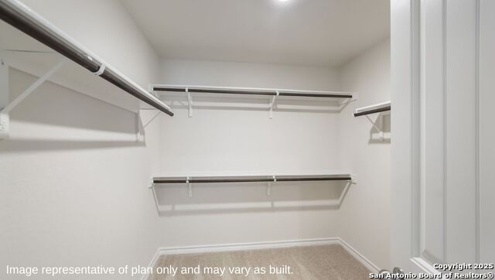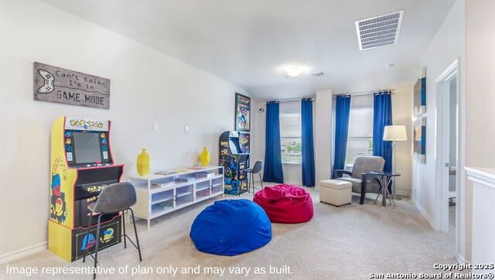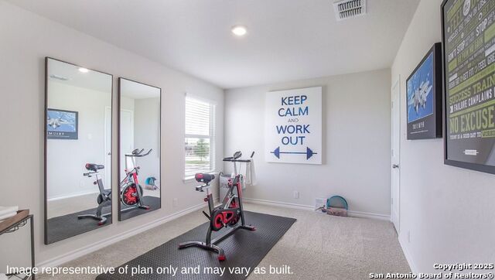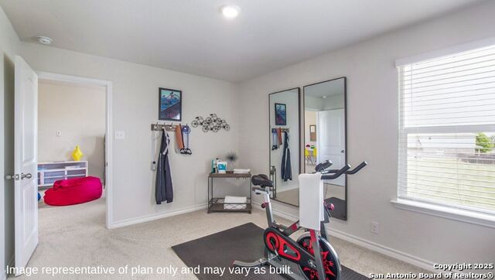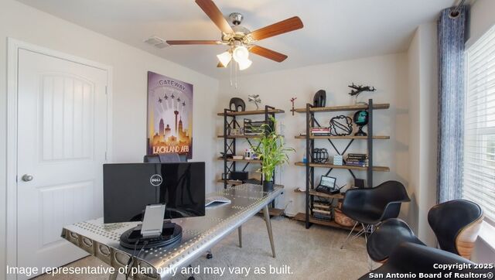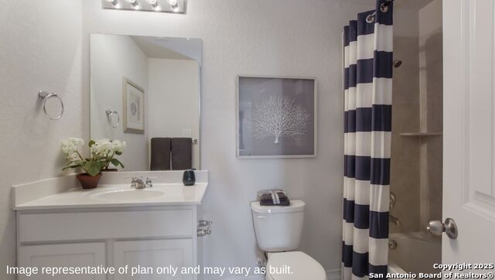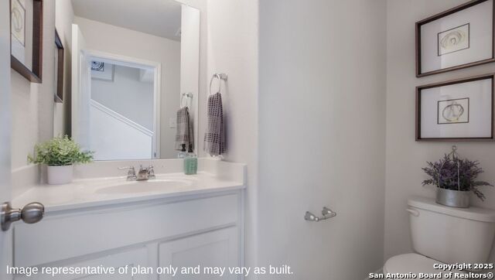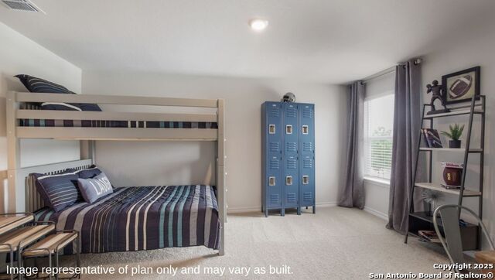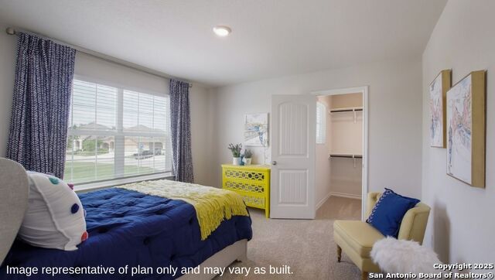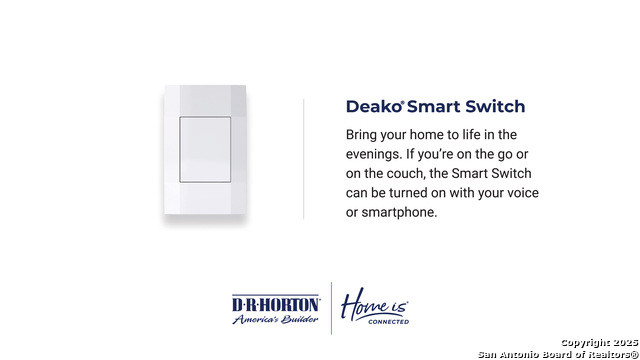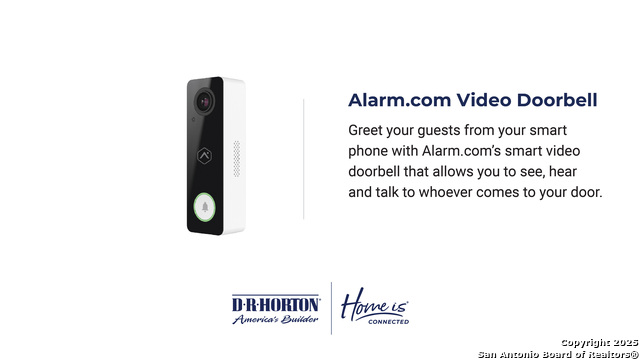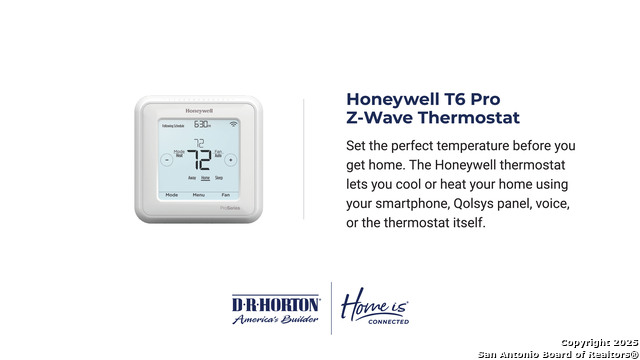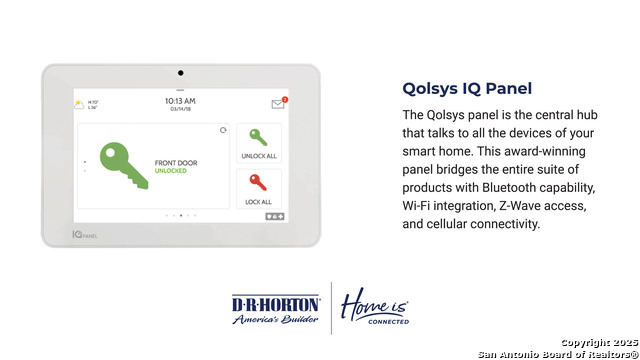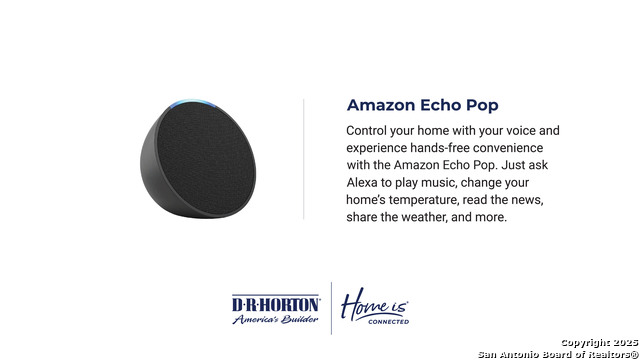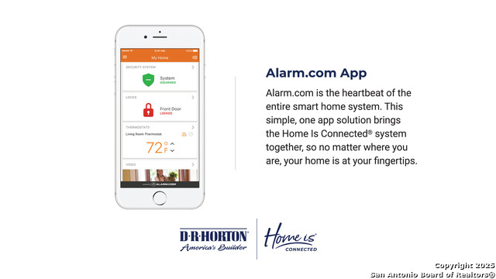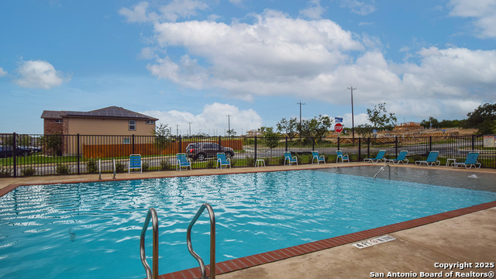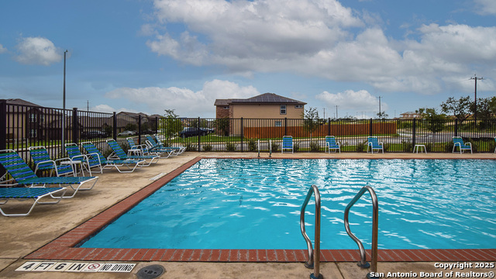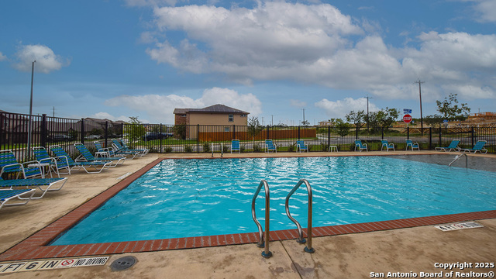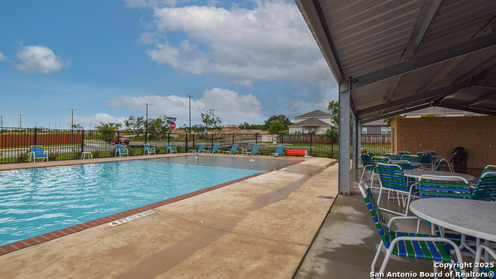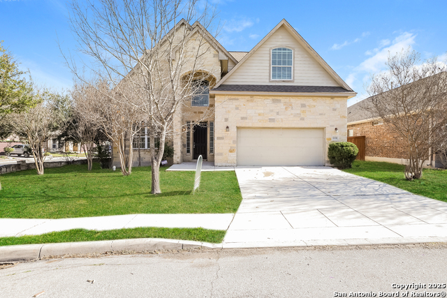11403 Stichter Path, San Antonio, TX 78245
Property Photos
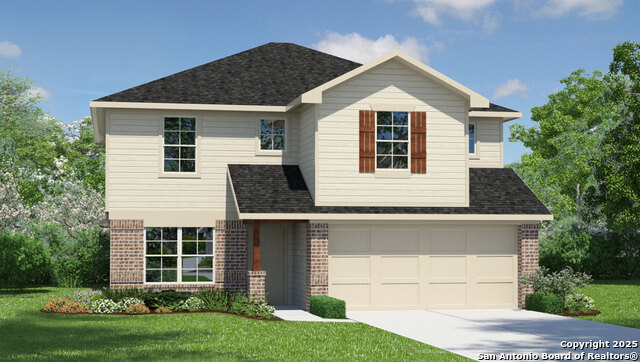
Would you like to sell your home before you purchase this one?
Priced at Only: $363,950
For more Information Call:
Address: 11403 Stichter Path, San Antonio, TX 78245
Property Location and Similar Properties
- MLS#: 1854911 ( Single Residential )
- Street Address: 11403 Stichter Path
- Viewed: 1
- Price: $363,950
- Price sqft: $143
- Waterfront: No
- Year Built: 2025
- Bldg sqft: 2539
- Bedrooms: 5
- Total Baths: 3
- Full Baths: 2
- 1/2 Baths: 1
- Garage / Parking Spaces: 2
- Days On Market: 17
- Additional Information
- County: BEXAR
- City: San Antonio
- Zipcode: 78245
- Subdivision: Laurel Vista
- District: Medina Valley I.S.D.
- Elementary School: Ladera
- Middle School: Loma Alta
- High School: Medina Valley
- Provided by: Keller Williams Heritage
- Contact: R.J. Reyes
- (210) 842-5458

- DMCA Notice
-
DescriptionThe Lombardi is a two story, 2539 square foot, 5 bedroom, 2.5 bathroom, 2 car garage layout. A deep set, covered porch opens to a foyer, formal dining room, and powder room. A butler entry connects the dining room and spacious kitchen lined with abundant cabinet and counterspace. Classic white subway tile backsplash is a perfect accent. The large kitchen island faces the family room. The private main bedroom suite is located off the family room and features a separate tub and shower, double vanity sinks, c
Payment Calculator
- Principal & Interest -
- Property Tax $
- Home Insurance $
- HOA Fees $
- Monthly -
Features
Building and Construction
- Builder Name: D.R. Horton
- Construction: New
- Exterior Features: Stone/Rock, Stucco, Cement Fiber
- Floor: Carpeting, Vinyl
- Foundation: Slab
- Kitchen Length: 12
- Roof: Composition
- Source Sqft: Bldr Plans
Land Information
- Lot Improvements: Street Paved, Curbs, Sidewalks, Streetlights, Fire Hydrant w/in 500'
School Information
- Elementary School: Ladera
- High School: Medina Valley
- Middle School: Loma Alta
- School District: Medina Valley I.S.D.
Garage and Parking
- Garage Parking: Two Car Garage
Eco-Communities
- Energy Efficiency: 13-15 SEER AX, Programmable Thermostat, Low E Windows
- Water/Sewer: Water System, Sewer System
Utilities
- Air Conditioning: One Central, Heat Pump
- Fireplace: Not Applicable
- Heating Fuel: Electric
- Heating: Central, Heat Pump
- Utility Supplier Elec: CPS
- Utility Supplier Gas: None
- Utility Supplier Sewer: SAWS
- Utility Supplier Water: SAWS
- Window Coverings: All Remain
Amenities
- Neighborhood Amenities: Pool
Finance and Tax Information
- Days On Market: 14
- Home Owners Association Fee: 400
- Home Owners Association Frequency: Annually
- Home Owners Association Mandatory: Mandatory
- Home Owners Association Name: DIAMOND ASSOC. MANAGEMENT
- Total Tax: 1.99
Rental Information
- Currently Being Leased: No
Other Features
- Block: 20
- Contract: Exclusive Right To Sell
- Instdir: Located between Potranco & Marbach on 1604
- Interior Features: One Living Area, Separate Dining Room, Eat-In Kitchen, Island Kitchen, Breakfast Bar, Game Room, Utility Room Inside, Open Floor Plan, Cable TV Available
- Legal Desc Lot: 22
- Legal Description: Block 20 Lot 22
- Miscellaneous: Builder 10-Year Warranty, Under Construction, No City Tax
- Occupancy: Vacant
- Ph To Show: 210-871-1078
- Possession: Closing/Funding
- Style: Two Story
Owner Information
- Owner Lrealreb: No
Similar Properties
Nearby Subdivisions
Adams Hill
Amber Creek
Amber Creek / Melissa Ranch
Amhurst
Arcadia Ridge
Arcadia Ridge Phase 1 - Bexar
Ashton Park
Big Country
Blue Skies
Blue Skies Ut-1
Briarwood Oaks
Briggs Ranch
Brookmill
Champions Landing
Champions Lndg Un 2
Champions Manor
Champions Park
Chestnut Springs
Coolcrest
Crossing At Westlakes
Dove Canyon
Dove Creek
Dove Heights
El Sendero
El Sendero At Westla
Emerald Place
Enclave
Enclave At Lakeside
Grosenbacher Ranch
Harlach Farms
Heritage
Heritage Farm
Heritage Farms
Heritage Farms Ii
Heritage Northwest
Heritage Park
Heritage Park Nssw Ii
Hidden Bluffs
Hidden Bluffs At Trp
Hidden Canyon
Hidden Canyon At Tpr
Hidden Canyon At Trp
Hidden Canyons
Hidden Canyons At Trp
Hiddenbrooke
Hillcrest
Horizon Ridge
Hummingbird Estates
Hunt Crossing
Hunters Ranch
Kriewald Place
Lackland City
Ladera
Ladera Enclave
Ladera High Point
Ladera North Ridge
Lake View
Lakeside
Lakeview
Lakeview Unit 1
Landera
Landon Ridge
Laurel Mountain Ranch
Laurel Vista
Laurel Vistas
Marbach Place
Marbach Village
Marbach Village Ut-3 Subdivisi
Marbach Village Ut-5
Melissa Ranch
Meridian
Meridian Blue Skies
Mesa Creek
Mission Del Lago
Mountain Laurel Ranch
N/a
Overlook At Medio Creek
Overlook At Medio Creek Ut-1
Park Place
Park Place Phase Ii U-1
Potranco
Potranco Run
Remington Ranch
Remuda Ranch
Reserves
Robbins Point
Santa Fe Trail
Seale Sub Ut6
Seale Subd
Sienna Park
Spring Creek
Stillwater Ranch
Stone Creek
Stonecreek Unit1
Stonehill
Stoney Creek
Sundance
Sundance Ridge
Sundance Square
Sunset
Texas Research Park
The Canyons At Amhurst
The Enclave At Lakeside
Tierra Buena
Trails Of Santa Fe
Tres Laurels
Trophy Ridge
Waters Edge - Bexar County
West Pointe Gardens
Westbury Place
Westlakes
Weston Oaks
Westward Pointe 2
Wolf Creek

- Antonio Ramirez
- Premier Realty Group
- Mobile: 210.557.7546
- Mobile: 210.557.7546
- tonyramirezrealtorsa@gmail.com



