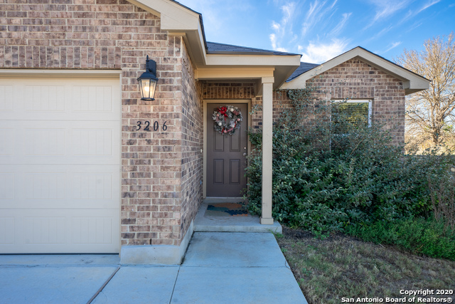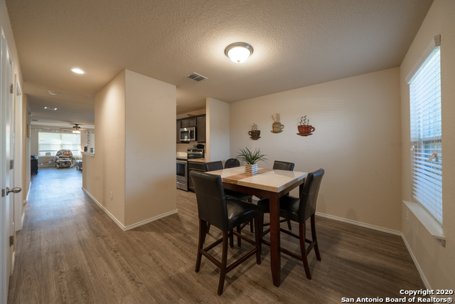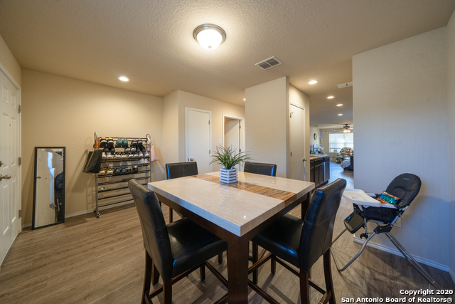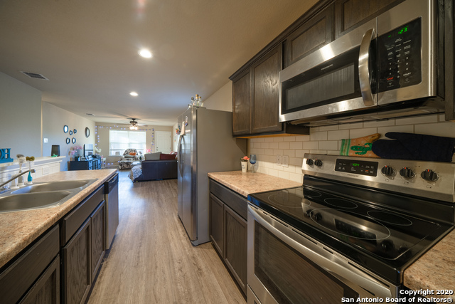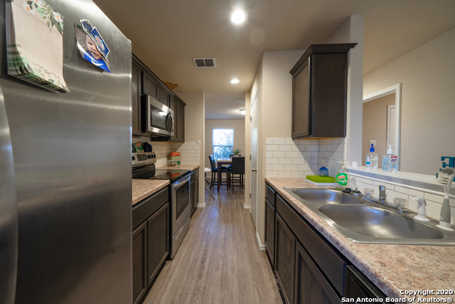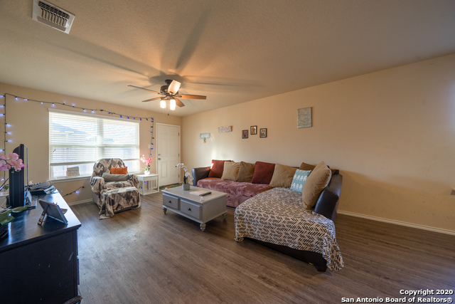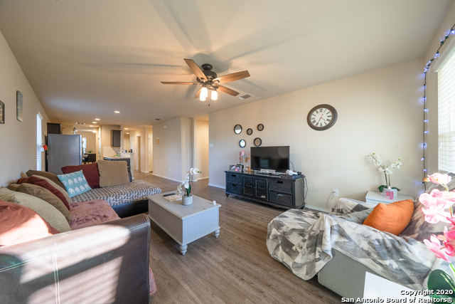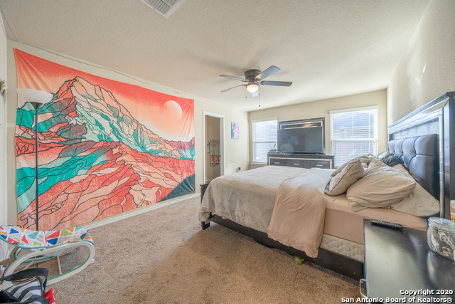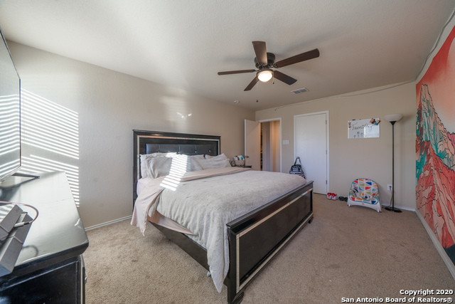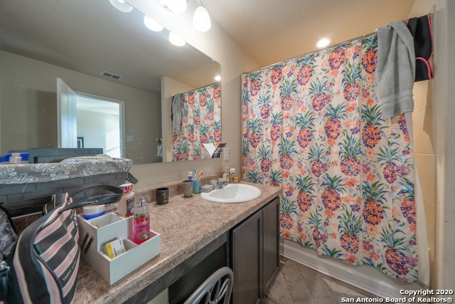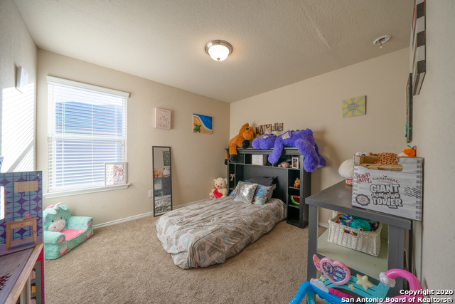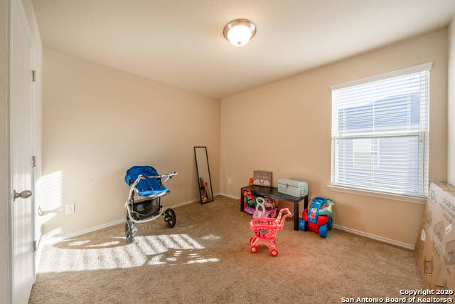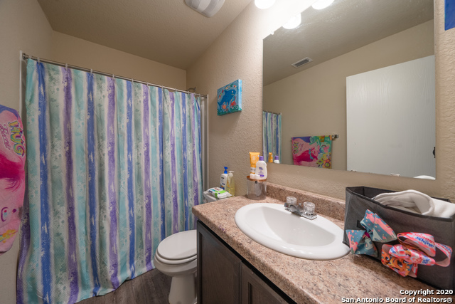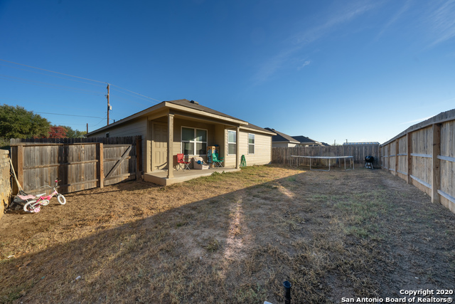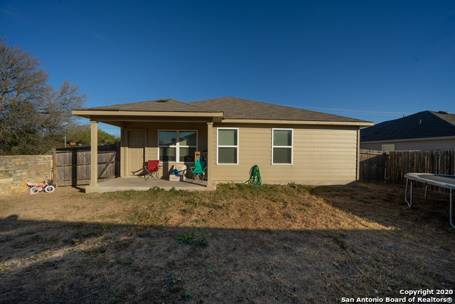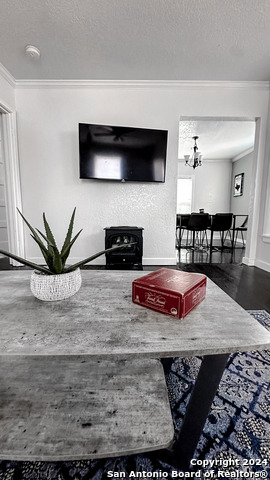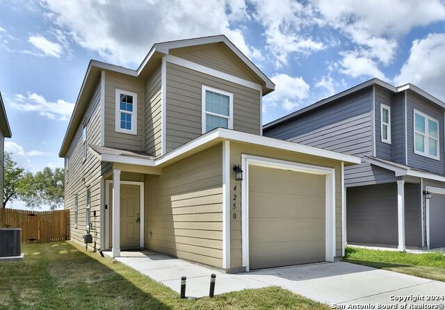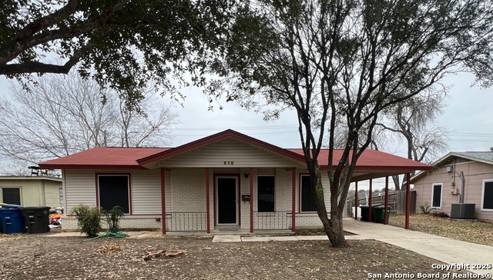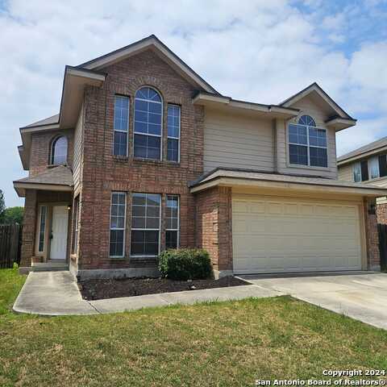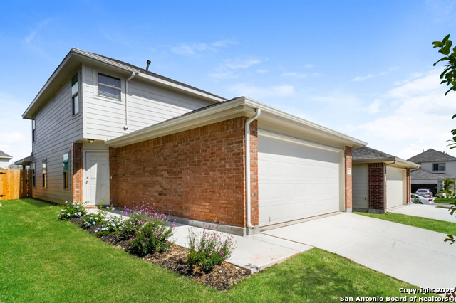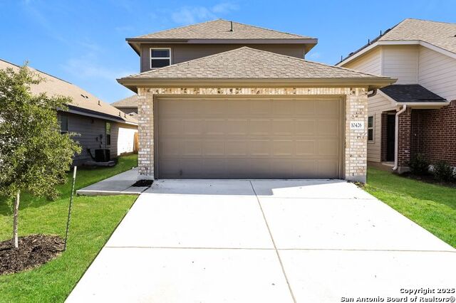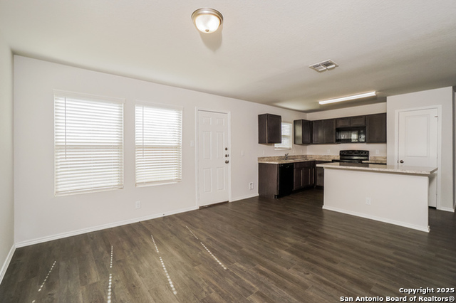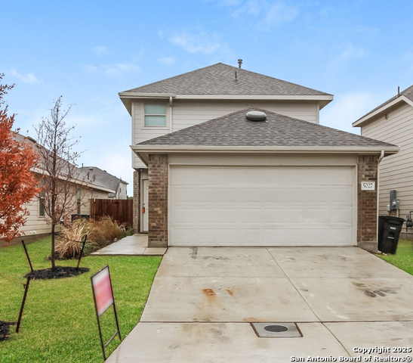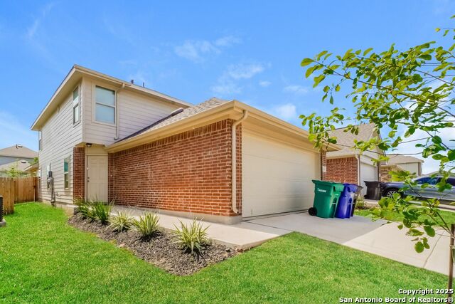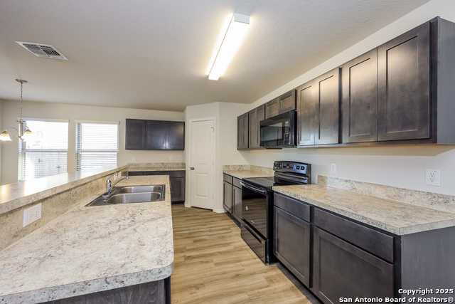3206 Shane Rd, San Antonio, TX 78223
Property Photos
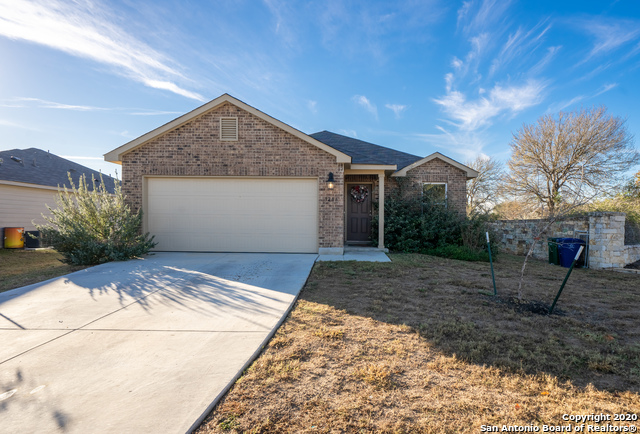
Would you like to sell your home before you purchase this one?
Priced at Only: $1,650
For more Information Call:
Address: 3206 Shane Rd, San Antonio, TX 78223
Property Location and Similar Properties
- MLS#: 1854859 ( Residential Rental )
- Street Address: 3206 Shane Rd
- Viewed: 30
- Price: $1,650
- Price sqft: $1
- Waterfront: No
- Year Built: 2018
- Bldg sqft: 1455
- Bedrooms: 3
- Total Baths: 2
- Full Baths: 2
- Days On Market: 58
- Additional Information
- County: BEXAR
- City: San Antonio
- Zipcode: 78223
- Subdivision: Heritage Oaks
- District: East Central I.S.D
- Elementary School: land Forest
- Middle School: Heritage
- High School: East Central
- Provided by: Keller Williams City-View
- Contact: Zachariah Castillo
- (210) 817-1700

- DMCA Notice
-
DescriptionWelcome to this practically brand new 3 bedroom 2 bathroom 1 story home! Just into the front foyer is the formal dining room right off the kitchen. The open concept kitchen has beautiful finishes including white subway tiles and beautiful dark wood cabinets all overlooking the living room. Right off the living space is a door out to the inviting backyard with a covered patio. The master suite features an ensuite bathroom with the secondary bedrooms and bathroom just down the hall. Don't miss out on an oppor
Payment Calculator
- Principal & Interest -
- Property Tax $
- Home Insurance $
- HOA Fees $
- Monthly -
Features
Building and Construction
- Builder Name: Raush Coleman Homes
- Exterior Features: 1 Side Masonry
- Flooring: Carpeting, Ceramic Tile, Vinyl
- Foundation: Slab
- Kitchen Length: 11
- Roof: Composition
- Source Sqft: Appsl Dist
School Information
- Elementary School: Highland Forest
- High School: East Central
- Middle School: Heritage
- School District: East Central I.S.D
Garage and Parking
- Garage Parking: Two Car Garage, Attached
Eco-Communities
- Water/Sewer: Water System, Sewer System
Utilities
- Air Conditioning: One Central
- Fireplace: Not Applicable
- Heating Fuel: Electric
- Heating: Central
- Security: Not Applicable
- Utility Supplier Elec: CPS
- Utility Supplier Gas: CPS
- Utility Supplier Sewer: SAWS
- Utility Supplier Water: SAWS
- Window Coverings: All Remain
Amenities
- Common Area Amenities: Pool, Playground
Finance and Tax Information
- Application Fee: 65
- Days On Market: 27
- Max Num Of Months: 12
- Pet Deposit: 300
- Security Deposit: 1650
Rental Information
- Rent Includes: No Inclusions
- Tenant Pays: Gas/Electric, Water/Sewer, Interior Maintenance, Yard Maintenance, Exterior Maintenance, Garbage Pickup
Other Features
- Application Form: ONLINE
- Apply At: INFINITYPMC.COM
- Instdir: Take 37 South to 410 West Left on Southton Ranch, Right on Shane Rd then left on Big Spring Ln
- Interior Features: Two Living Area, Eat-In Kitchen, Walk-In Pantry, Utility Room Inside, 1st Floor Lvl/No Steps, Open Floor Plan, Cable TV Available, High Speed Internet, All Bedrooms Downstairs, Laundry Main Level
- Legal Description: NCB 13602 (HERITAGE OAKS UT-5A), BLOCK 24 LOT 1 2018-NEW PER
- Min Num Of Months: 12
- Miscellaneous: As-Is
- Occupancy: Tenant
- Personal Checks Accepted: No
- Ph To Show: 210-222-2227
- Restrictions: Other
- Salerent: For Rent
- Section 8 Qualified: No
- Style: One Story
- Views: 30
Owner Information
- Owner Lrealreb: No
Similar Properties
Nearby Subdivisions
Blue Ridge Ranch
Blue Wing
Caldwell
East Central Area
Fair
Fair To Southcross
Fair-
Georgian Place
Green Lake
Green Lake Meadow
Greenway
Greenway Terrace
Heritage Oaks
Highland
Highland Hills
Hot Wells
Hotwells
Monte Viejo
N/a
Pecan Valley
Presa Point
Riverside Park
Somerset Trails
South Down Town
Southton Hollow
Southton Lake
Southton Meadows
Southton Ranch
Southton Village
Stone Garden
Windmill Ranch
Woodbridge

- Antonio Ramirez
- Premier Realty Group
- Mobile: 210.557.7546
- Mobile: 210.557.7546
- tonyramirezrealtorsa@gmail.com



