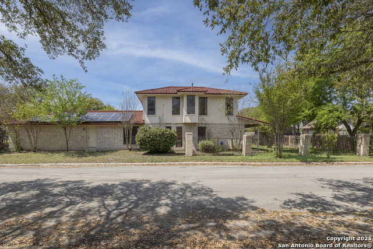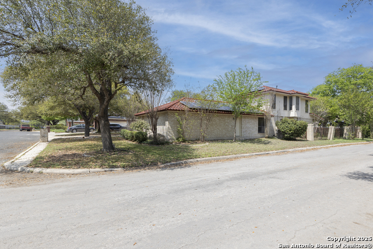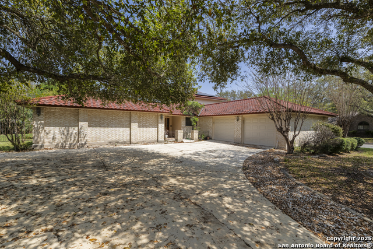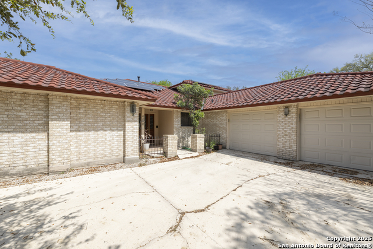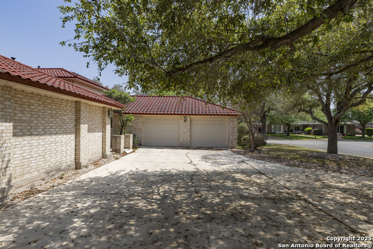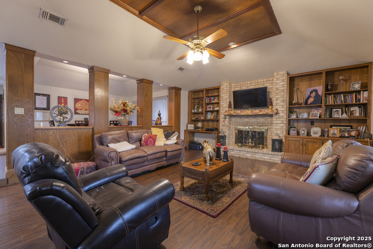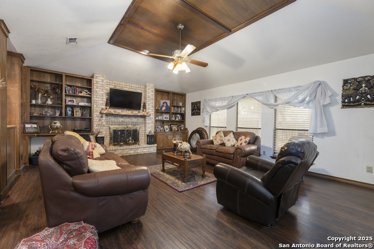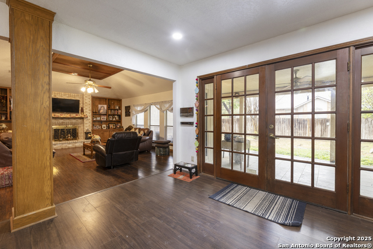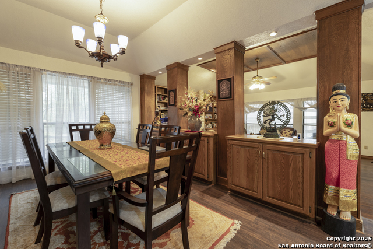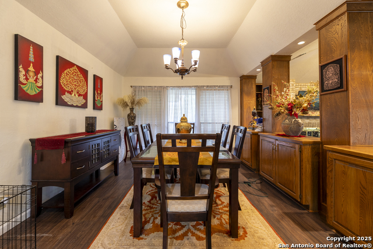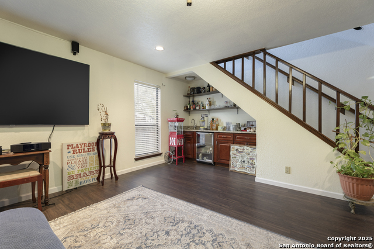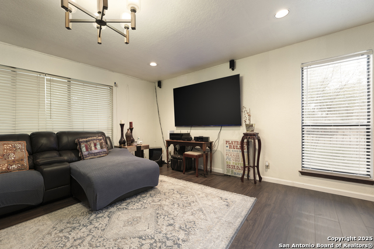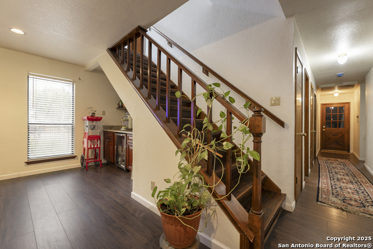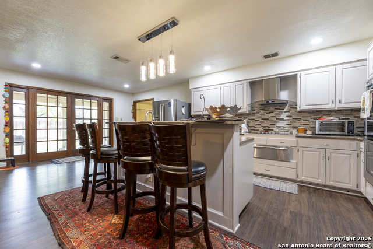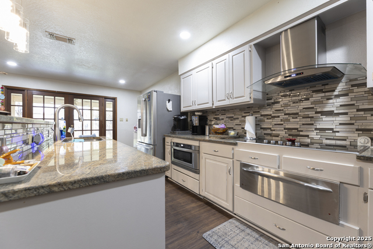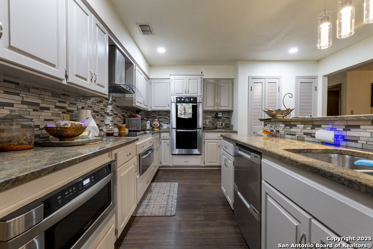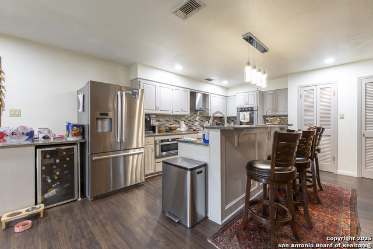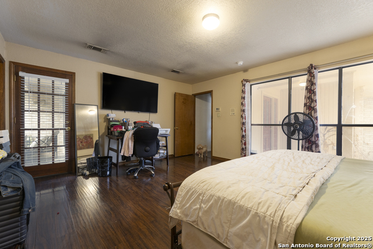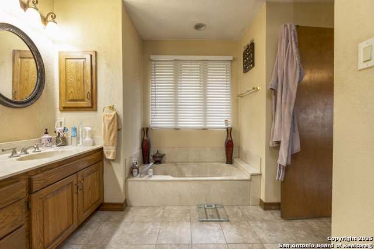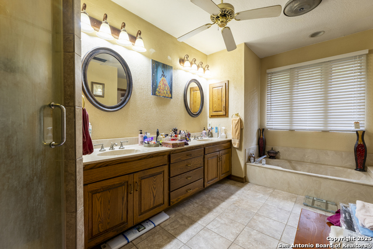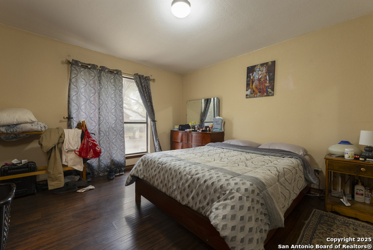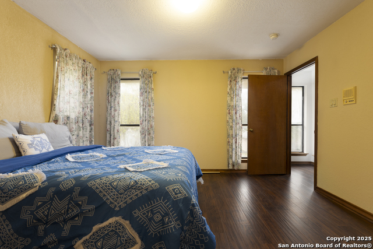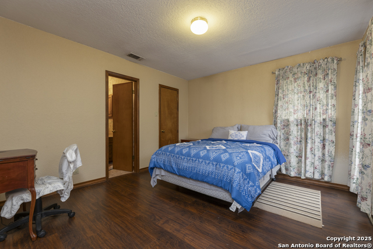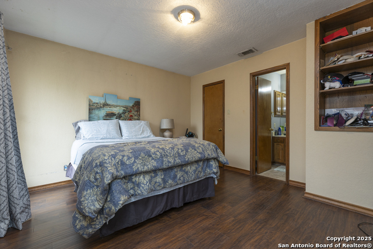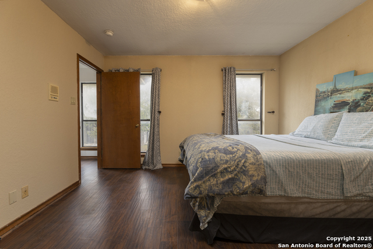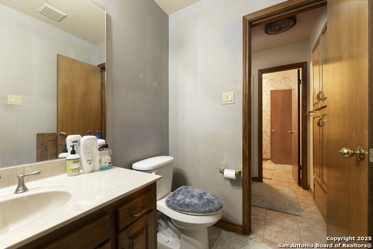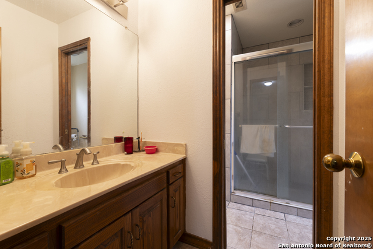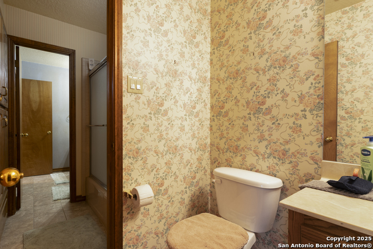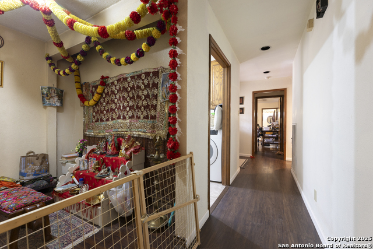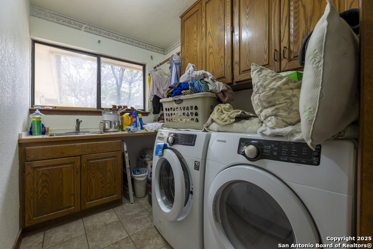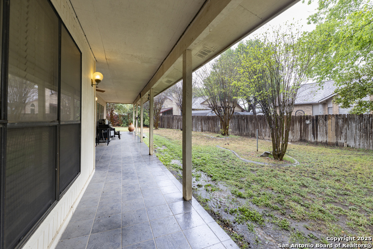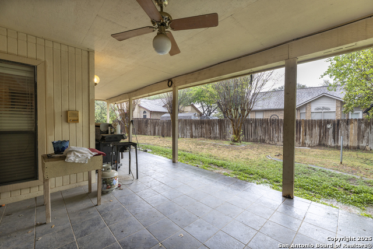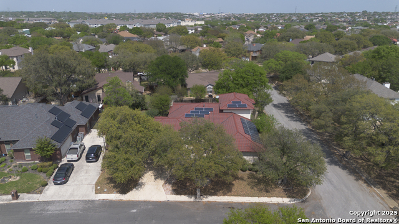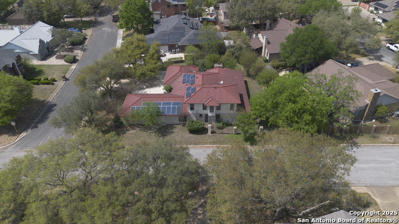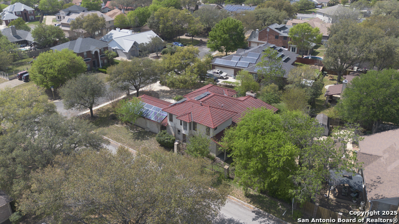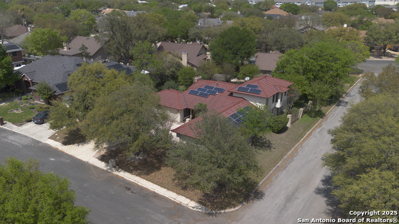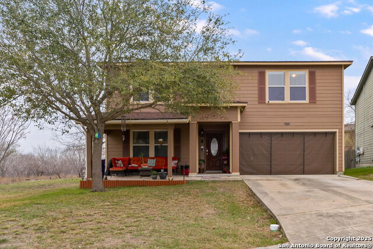6302 Port Royal, San Antonio, TX 78244
Property Photos
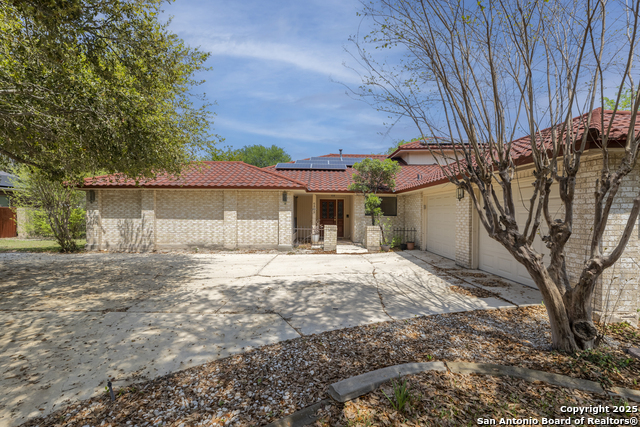
Would you like to sell your home before you purchase this one?
Priced at Only: $365,000
For more Information Call:
Address: 6302 Port Royal, San Antonio, TX 78244
Property Location and Similar Properties
- MLS#: 1854819 ( Single Residential )
- Street Address: 6302 Port Royal
- Viewed: 38
- Price: $365,000
- Price sqft: $119
- Waterfront: No
- Year Built: 1985
- Bldg sqft: 3070
- Bedrooms: 4
- Total Baths: 3
- Full Baths: 3
- Garage / Parking Spaces: 2
- Days On Market: 61
- Additional Information
- County: BEXAR
- City: San Antonio
- Zipcode: 78244
- Subdivision: Woodlake Estates
- District: Judson
- Elementary School: Woodlake
- Middle School: Metzger
- High School: Wagner
- Provided by: Option One Real Estate
- Contact: John Zendejas
- (210) 289-9578

- DMCA Notice
-
DescriptionNEW: $15,000 towards Buyer's Closing Fees!! PLUS: Paid Off Solar Panels, Lifetime Metal Tile Roof, Bosch Appliances (all appliances convey), Over 3,000 sq ft, total of 4 bedrooms and 3 full baths (Including the primary and secondary bedrooms and 2 full baths on the main level), along with updated kitchen and eat in island bar. The property lot has beautiful mature trees, located on the corner lot with side entrance garage, a back covered patio featuring a wrap around porch to private primary bedroom outside courtyard. One of the largest lots in the subdivision at nearly 1/3 acre. Welcome to this beautifully updated 4 bedroom, 3 bathroom home offering 3,070 square feet of comfortable living space. Built in 1985, this well maintained property combines classic charm with modern enhancements, making it the perfect home. Step inside to find updated flooring throughout, adding a fresh and stylish touch to every room. The thoughtfully designed floor plan includes a spacious first floor master suite, providing a private retreat with ample space to unwind. A secondary bedroom on the main level offers versatility, ideal for guests, a home office, or multi generational living. Upstairs, two additional bedrooms provide plenty of space for family and visitors. The heart of the home is the updated kitchen, featuring a stylish backsplash, sleek countertops, and freshly painted cabinets, creating a bright and inviting space to prepare meals. The open concept design seamlessly connects the kitchen to the dining and living areas, making entertaining effortless. Step outside into your own private backyard oasis. Enclosed by a full privacy fence, the expansive outdoor space features a large covered patio perfect for gatherings, barbecues, or simply relaxing in the shade. Completing this home is an attached two car garage, offering convenience and additional storage. Nestled in a desirable neighborhood, this home provides easy access to schools, shopping, dining, and major roadways. Don't miss your chance to own this stunning property schedule your private showing today!
Payment Calculator
- Principal & Interest -
- Property Tax $
- Home Insurance $
- HOA Fees $
- Monthly -
Features
Building and Construction
- Apprx Age: 40
- Builder Name: Unknown
- Construction: Pre-Owned
- Exterior Features: Brick, Siding
- Floor: Ceramic Tile, Vinyl
- Foundation: Slab
- Kitchen Length: 10
- Roof: Tile
- Source Sqft: Appsl Dist
Land Information
- Lot Description: Corner, 1/4 - 1/2 Acre, Mature Trees (ext feat), Level
- Lot Improvements: Street Paved, Sidewalks, Streetlights, City Street
School Information
- Elementary School: Woodlake
- High School: Wagner
- Middle School: Metzger
- School District: Judson
Garage and Parking
- Garage Parking: Two Car Garage, Attached
Eco-Communities
- Energy Efficiency: Programmable Thermostat, Double Pane Windows, Ceiling Fans
- Green Features: Solar Electric System, Solar Panels
- Water/Sewer: Water System, Sewer System
Utilities
- Air Conditioning: One Central
- Fireplace: Two
- Heating Fuel: Electric
- Heating: Central
- Recent Rehab: No
- Window Coverings: Some Remain
Amenities
- Neighborhood Amenities: Park/Playground, Jogging Trails
Finance and Tax Information
- Days On Market: 60
- Home Owners Association Mandatory: Voluntary
- Total Tax: 6903.93
Other Features
- Block: 26
- Contract: Exclusive Right To Sell
- Instdir: FM 78 TO FIRESTONE PKWY. SUGARCREEK DR TO SAWGRASS TO PORT ROYAL.
- Interior Features: Two Living Area, Separate Dining Room, Eat-In Kitchen, Island Kitchen, Walk-In Pantry, Study/Library, Secondary Bedroom Down, 1st Floor Lvl/No Steps, Open Floor Plan, Cable TV Available, High Speed Internet, Laundry Main Level, Laundry Room, Telephone, Walk in Closets
- Legal Description: Cb 5080B Blk 26 Lot 1 Woodlake Cntry Club Es.Ut-2B
- Occupancy: Owner
- Ph To Show: 210-222-2227
- Possession: Closing/Funding
- Style: Two Story
- Views: 38
Owner Information
- Owner Lrealreb: No
Similar Properties
Nearby Subdivisions
Bradbury Court
Brentfield
Candlewood
Candlewood Park
Crestway Heights
Elm Trails Subd
Fairway Crossing 40s
Fairways Of Woodlake
Gardens At Woodlake
Gardens Of Woodlake
Greens At Woodlake
Highland Farms
Kendall Brook
Kendall Brook Unit 1b
Meadow Park
Miller Ranch
Mustang Valley
Na
Park At Woodlake
Spring Meadows
Springwood
Sunrise
Sunrise Sub Un 4 Ncb 16612
Ventura
Woodlake
Woodlake Country Clu
Woodlake Estates
Woodlake Golf Villas
Woodlake Jd
Woodlake Meadows
Woodlake Park
Woodlake Park Jd

- Antonio Ramirez
- Premier Realty Group
- Mobile: 210.557.7546
- Mobile: 210.557.7546
- tonyramirezrealtorsa@gmail.com



