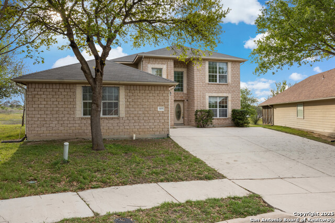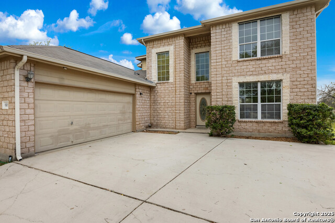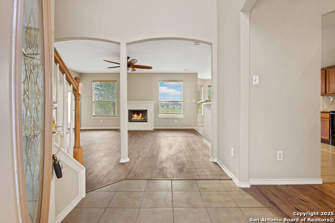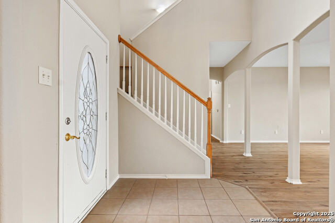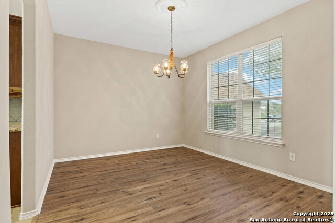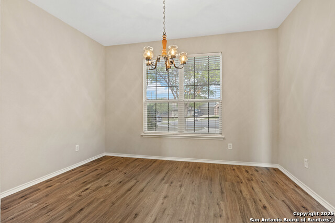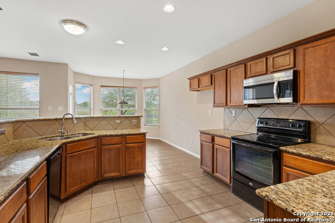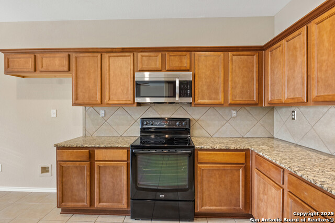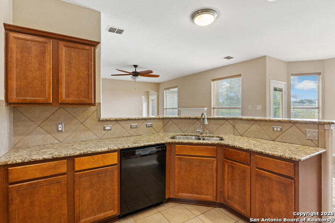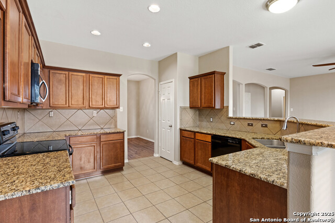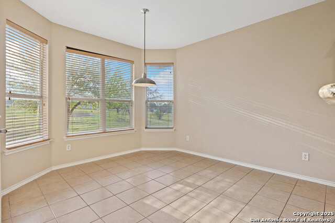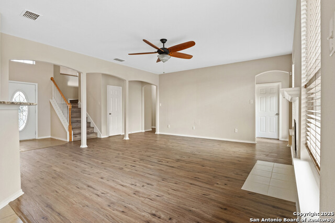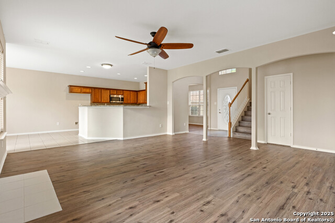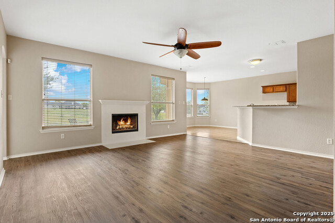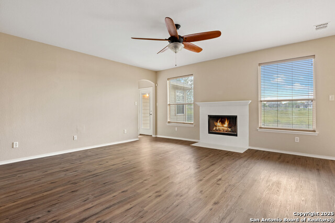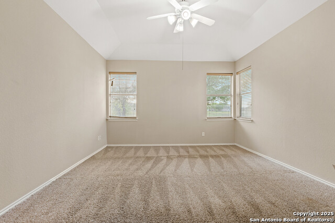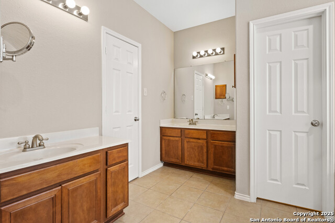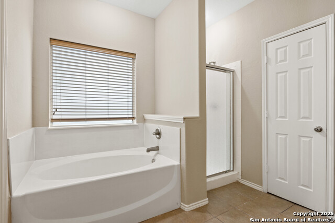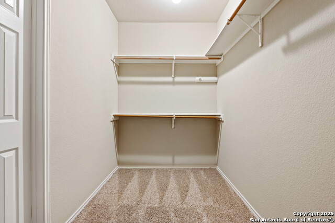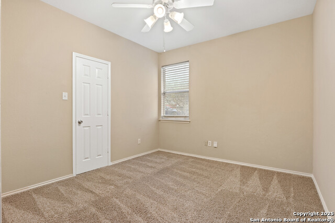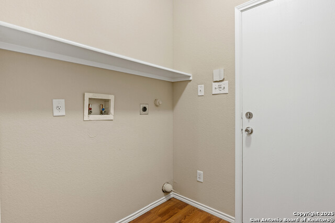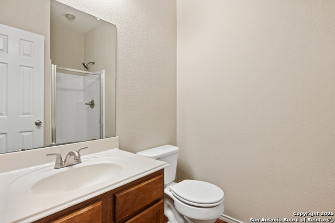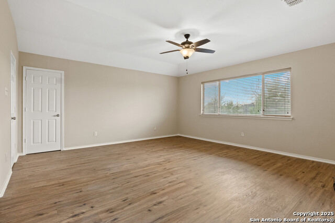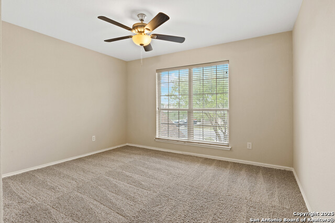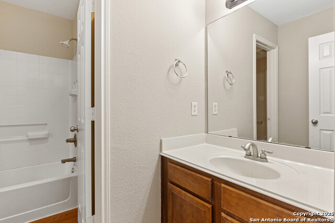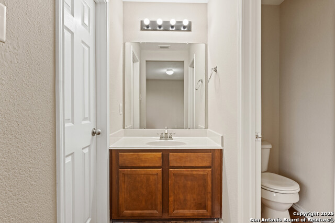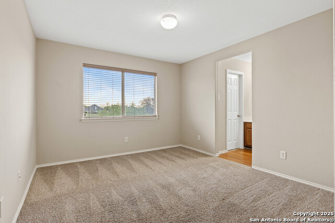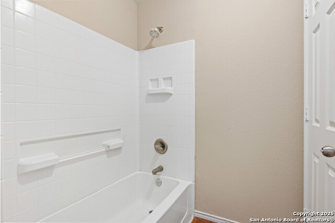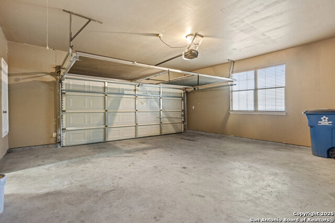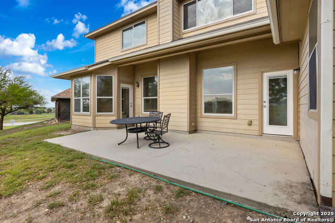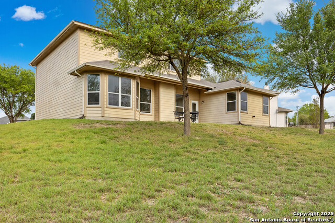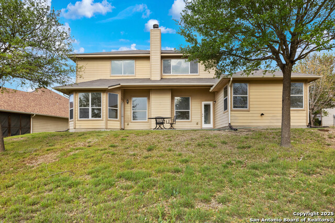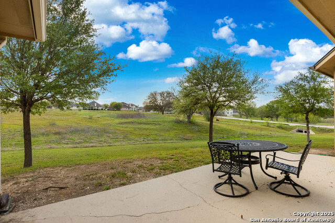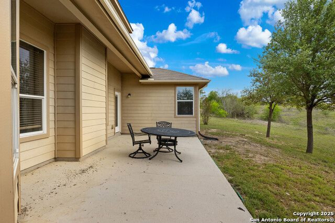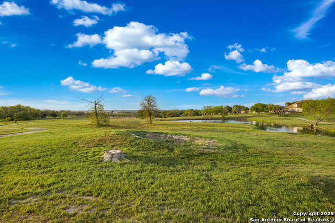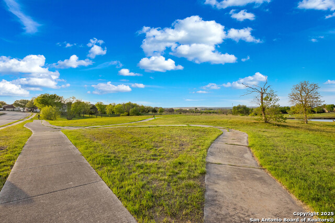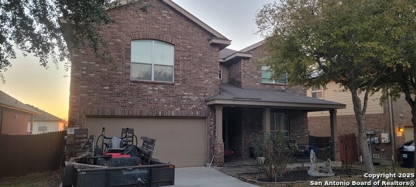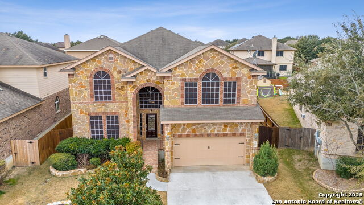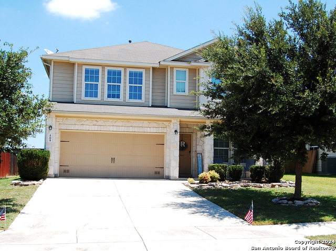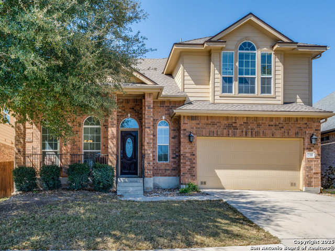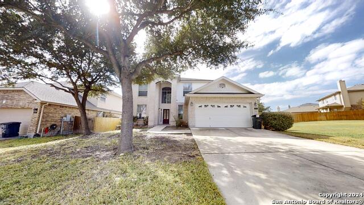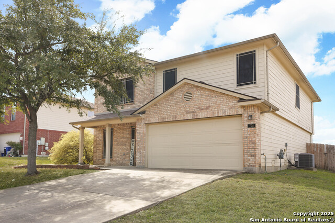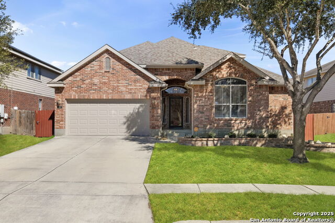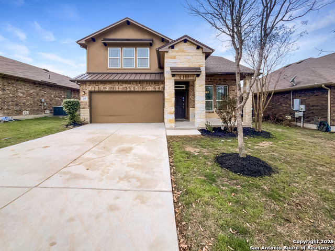6105 Merion Way, Schertz, TX 78108
Property Photos
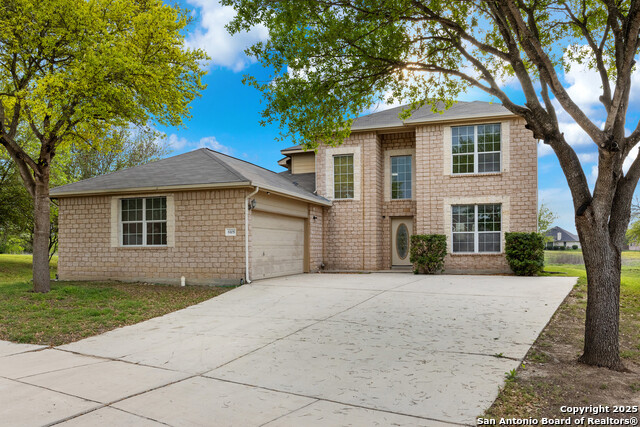
Would you like to sell your home before you purchase this one?
Priced at Only: $352,800
For more Information Call:
Address: 6105 Merion Way, Schertz, TX 78108
Property Location and Similar Properties
- MLS#: 1854778 ( Single Residential )
- Street Address: 6105 Merion Way
- Viewed: 28
- Price: $352,800
- Price sqft: $133
- Waterfront: No
- Year Built: 2006
- Bldg sqft: 2662
- Bedrooms: 4
- Total Baths: 3
- Full Baths: 3
- Garage / Parking Spaces: 2
- Days On Market: 45
- Additional Information
- County: GUADALUPE
- City: Schertz
- Zipcode: 78108
- Subdivision: Fairways At Scenic Hills
- District: Schertz Cibolo Universal City
- Elementary School: John A Sippel
- Middle School: Elaine Schlather
- High School: Byron Steele High
- Provided by: Real Broker, LLC
- Contact: Iris Gonzalez
- (956) 733-4916

- DMCA Notice
-
DescriptionWelcome to this beautifully designed home, perfectly situated just off I 35, offering unbeatable convenience to major stores, top rated restaurants, and Randolph AFB. Nestled in a quiet cul de sac, this home boasts striking curb appeal with a rare side entry garage an uncommon gem in today's market. Step inside and be immediately captivated by the abundance of natural light that fills the open concept first floor. The spacious living room, complete with a charming wood burning fireplace, seamlessly flows into the breakfast nook, where you'll enjoy stunning views of the lush greenbelt behind the home. The kitchen is thoughtfully designed with granite countertops, ample cabinetry, and a layout that provides both efficiency and plenty of workspace. Adjacent to the kitchen, the formal dining room offers the perfect space for hosting gatherings, with plenty of room for a large dining table and stylish decor to elevate your entertaining experience. The primary suite, located on the first floor, is a true retreat spacious with high ceilings and an en suite bathroom that includes dual vanities, a soaking tub, a walk in shower, and generous closet space. A secondary bedroom and full bathroom on the main floor provide added convenience, perfect for guests or multi generational living. Upstairs, you'll find a large loft with luxury vinyl flooring, ideal for a second living area, game room, or home office. Two additional oversized bedrooms share a connecting shower and toilet while each enjoys its own private sink, offering both privacy and functionality. Step outside to your extended patio, perfect for relaxing evenings or weekend BBQs, all while taking in the peaceful views of the former golf course now a scenic trail system perfect for walking and outdoor enjoyment. With a brand new roof (2025) and an A/C unit replaced in recent years, this home is move in ready and waiting for its next owners. Don't miss out on this rare find schedule your showing today!
Payment Calculator
- Principal & Interest -
- Property Tax $
- Home Insurance $
- HOA Fees $
- Monthly -
Features
Building and Construction
- Apprx Age: 19
- Builder Name: UNKNOWN
- Construction: Pre-Owned
- Exterior Features: Brick, Stone/Rock, Siding
- Floor: Carpeting, Ceramic Tile, Vinyl
- Foundation: Slab
- Kitchen Length: 12
- Roof: Composition
- Source Sqft: Appsl Dist
Land Information
- Lot Description: Cul-de-Sac/Dead End, On Greenbelt, Mature Trees (ext feat)
- Lot Improvements: Street Paved, Sidewalks, Streetlights
School Information
- Elementary School: John A Sippel
- High School: Byron Steele High
- Middle School: Elaine Schlather
- School District: Schertz-Cibolo-Universal City ISD
Garage and Parking
- Garage Parking: Two Car Garage
Eco-Communities
- Water/Sewer: Water System, Sewer System, City
Utilities
- Air Conditioning: Two Central
- Fireplace: One, Living Room, Wood Burning
- Heating Fuel: Electric
- Heating: Central, 2 Units
- Recent Rehab: Yes
- Window Coverings: All Remain
Amenities
- Neighborhood Amenities: Jogging Trails
Finance and Tax Information
- Days On Market: 27
- Home Owners Association Fee: 290
- Home Owners Association Frequency: Annually
- Home Owners Association Mandatory: Mandatory
- Home Owners Association Name: FAIRWAYS AT SCENIC HILLS HOMEOWNERS ASSOC., INC
- Total Tax: 6882.8
Other Features
- Block: 16
- Contract: Exclusive Right To Sell
- Instdir: From IH 35 to (North Cliff), turn left on Columbia, and then right on Merion Way.
- Interior Features: Two Living Area, Separate Dining Room, Two Eating Areas, Breakfast Bar, Loft, Open Floor Plan, Cable TV Available, High Speed Internet, Laundry Lower Level, Laundry Room, Walk in Closets, Attic - Pull Down Stairs
- Legal Description: Fairways @ Scenic Hills #3A, Block 16, Lot 3
- Occupancy: Vacant
- Ph To Show: 800-746-9464
- Possession: Closing/Funding
- Style: Two Story, Traditional
- Views: 28
Owner Information
- Owner Lrealreb: No
Similar Properties
Nearby Subdivisions
Belmont Park
Belmont Park Unit #4
Cypress Point
Fairhaven
Fairhaven Unit #3
Fairway Ridge
Fairways At Scenic Hills
Homestead
Links At Scenic Hills
Lost Meadows
N/a
Northcliff Village
Northcliffe
Northcliffe Country Club Estat
Parklands
Riata
Riata Terrace
Riata Unit #2 Gco
Saddlebrook Ranch Unit 1b
Scenic Hills
The Heights Of Cibolo
The Links At Scenic Hills
The Parklands
Venado Crossing
Whisper Meadow
Whisper Meadows

- Antonio Ramirez
- Premier Realty Group
- Mobile: 210.557.7546
- Mobile: 210.557.7546
- tonyramirezrealtorsa@gmail.com




