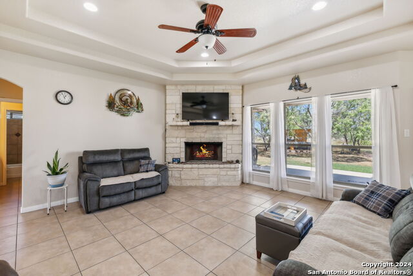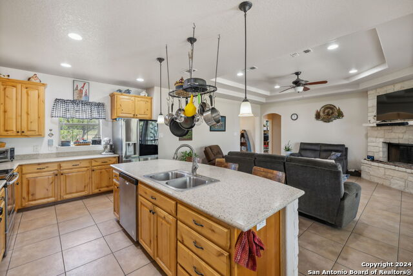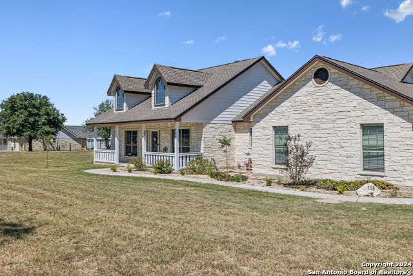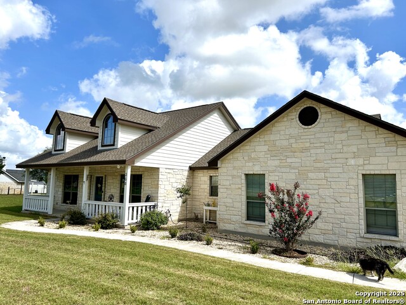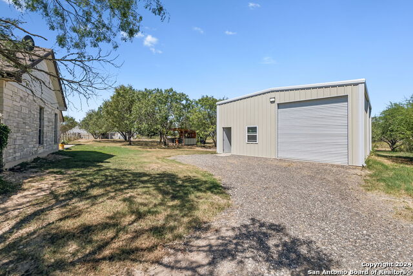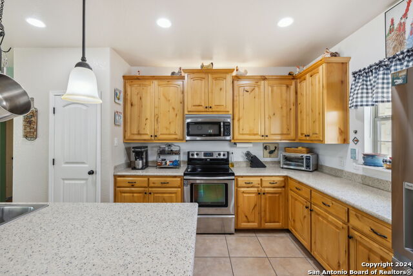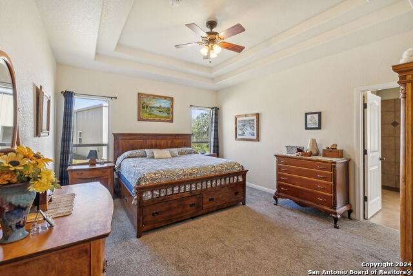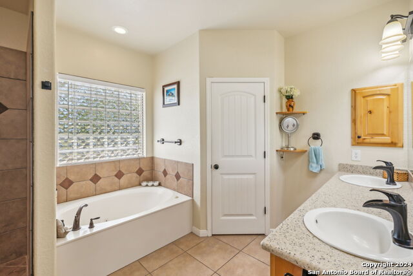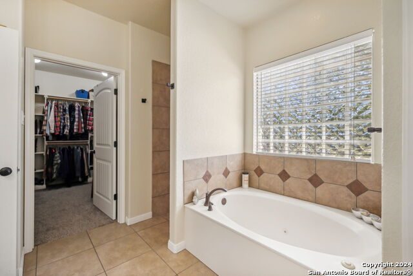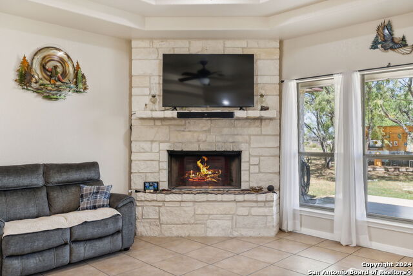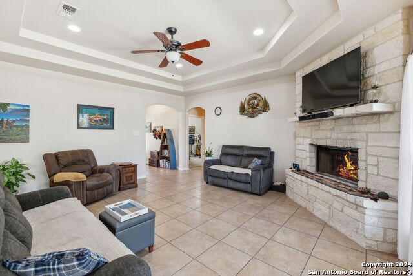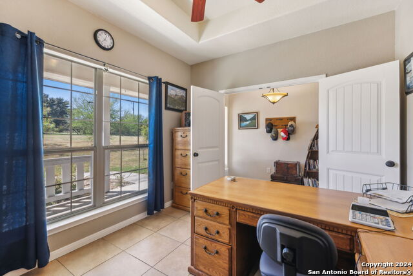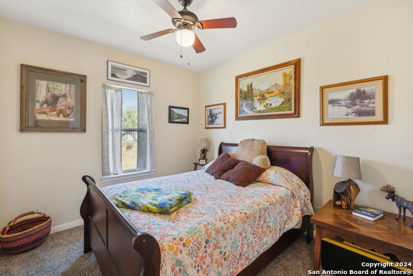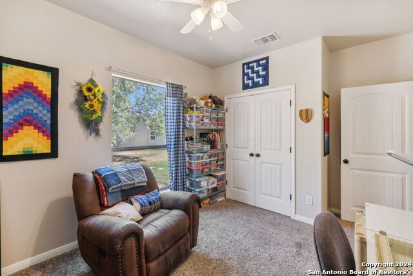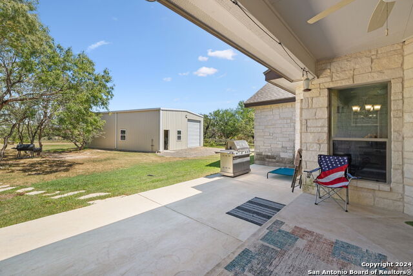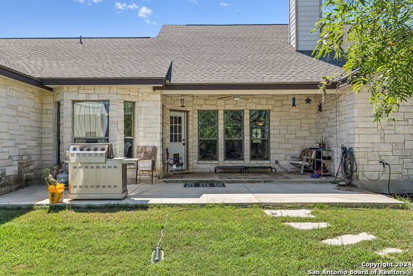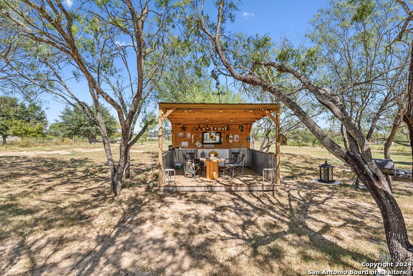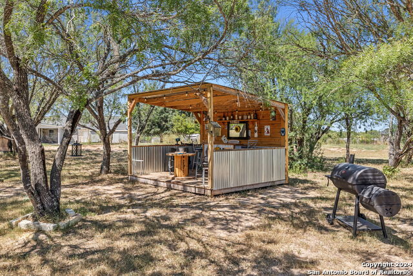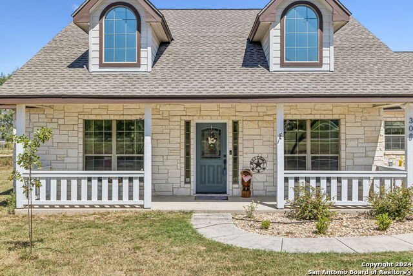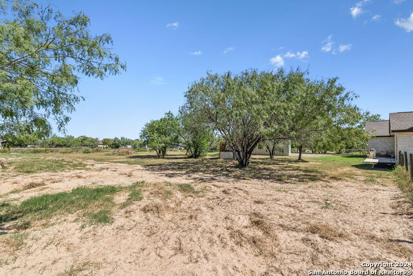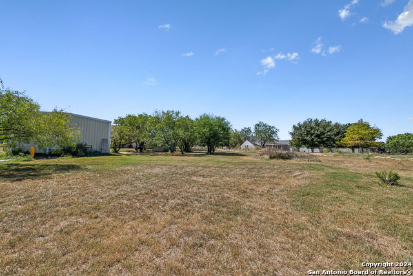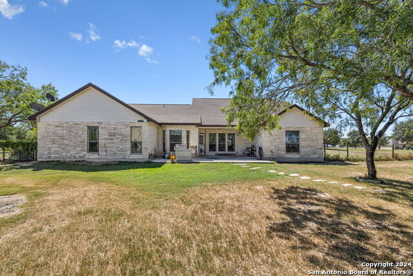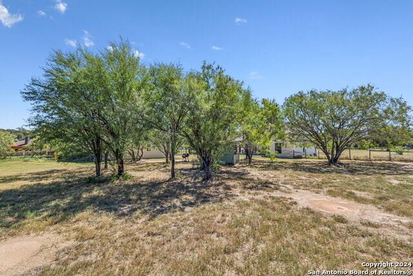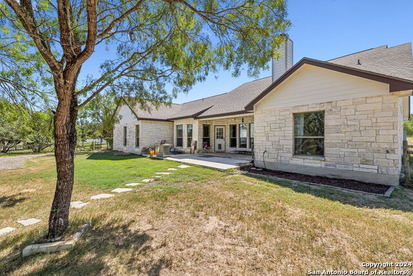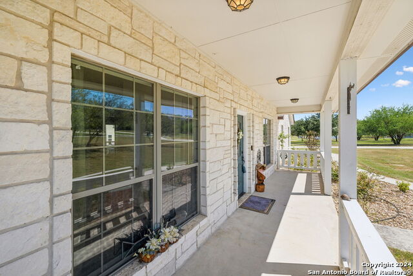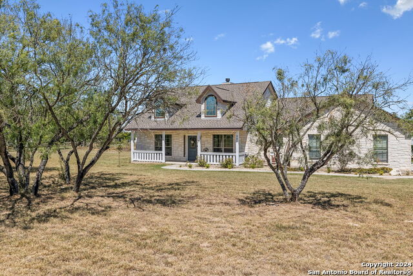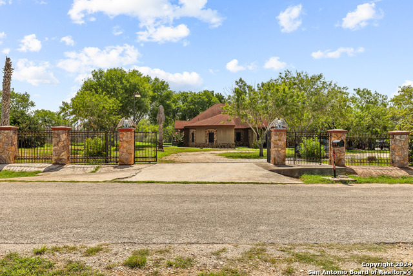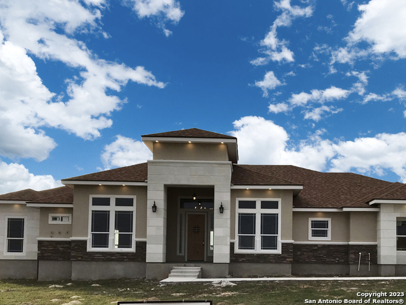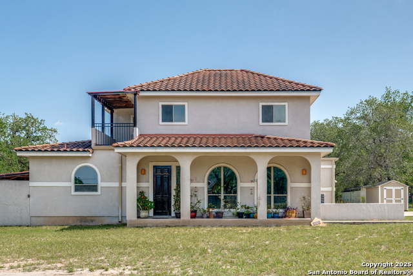308 Stage Coach, La Vernia, TX 78121
Property Photos
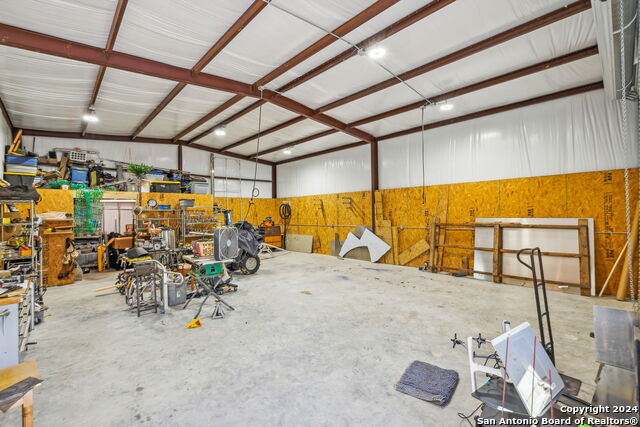
Would you like to sell your home before you purchase this one?
Priced at Only: $519,900
For more Information Call:
Address: 308 Stage Coach, La Vernia, TX 78121
Property Location and Similar Properties
- MLS#: 1854770 ( Single Residential )
- Street Address: 308 Stage Coach
- Viewed: 11
- Price: $519,900
- Price sqft: $240
- Waterfront: No
- Year Built: 2008
- Bldg sqft: 2164
- Bedrooms: 4
- Total Baths: 2
- Full Baths: 2
- Garage / Parking Spaces: 4
- Days On Market: 56
- Additional Information
- County: WILSON
- City: La Vernia
- Zipcode: 78121
- Subdivision: Millers Crossing
- District: La Vernia Isd.
- Elementary School: La Vernia
- Middle School: La Vernia
- High School: La Vernia
- Provided by: RE/MAX Associates
- Contact: Katie Griffin-Ross
- (210) 685-8568

- DMCA Notice
-
DescriptionThe ultimate tool lovers set up! Fantastic oversized detached workshop/garage with RV parking, tons of space for projects and ready for the new owner! Tranquil country living with the ease of hopping back into the city for all your conveniences. Covered patio and strummin' bar to entertain friends on the weekends and cool evenings. 4 ample sized bedrooms with tons of storage throughout is the perfect place to call your own! Open floor plan with island kitchen looking over the living room for ease in entertaining. Get ready to be the host for all your friend's parties because this will be the spot! Don't like people that much? No problem, keep all this beauty to yourself!
Payment Calculator
- Principal & Interest -
- Property Tax $
- Home Insurance $
- HOA Fees $
- Monthly -
Features
Building and Construction
- Apprx Age: 17
- Builder Name: Thorne Homes
- Construction: Pre-Owned
- Exterior Features: Stone/Rock
- Floor: Carpeting, Ceramic Tile
- Foundation: Slab
- Kitchen Length: 15
- Other Structures: Outbuilding, RV/Boat Storage, Second Garage, Storage, Workshop
- Roof: Composition
- Source Sqft: Appsl Dist
Land Information
- Lot Description: 1/2-1 Acre, 1 - 2 Acres
- Lot Improvements: Street Paved
School Information
- Elementary School: La Vernia
- High School: La Vernia
- Middle School: La Vernia
- School District: La Vernia Isd.
Garage and Parking
- Garage Parking: Four or More Car Garage, Detached, Attached, Oversized
Eco-Communities
- Energy Efficiency: Ceiling Fans
- Water/Sewer: Water System, Septic
Utilities
- Air Conditioning: One Central
- Fireplace: One, Living Room
- Heating Fuel: Electric
- Heating: Central
- Recent Rehab: No
- Utility Supplier Elec: GVEC
- Utility Supplier Sewer: Septic
- Utility Supplier Water: SS Water
- Window Coverings: All Remain
Amenities
- Neighborhood Amenities: None
Finance and Tax Information
- Days On Market: 192
- Home Faces: South
- Home Owners Association Mandatory: None
- Total Tax: 8824.33
Rental Information
- Currently Being Leased: No
Other Features
- Accessibility: Entry Slope less than 1 foot, No Steps Down, Level Lot, Level Drive, No Stairs, First Floor Bath, Full Bath/Bed on 1st Flr, First Floor Bedroom
- Block: U-I
- Contract: Exclusive Right To Sell
- Instdir: Follow I-37 S and US-181 S to FM 775 N in Wilson County to Trail Boss to Stage Coach
- Interior Features: One Living Area, Eat-In Kitchen, Island Kitchen, Breakfast Bar, Walk-In Pantry, Study/Library, Shop, Utility Room Inside, Secondary Bedroom Down, 1st Floor Lvl/No Steps, High Ceilings, Open Floor Plan, Pull Down Storage, Cable TV Available, All Bedrooms Downstairs, Laundry Main Level, Laundry Room, Walk in Closets
- Legal Desc Lot: 22
- Legal Description: MILLERS CROSSING, U-I, LOT 22, ACRES 1.09
- Miscellaneous: No City Tax, Virtual Tour
- Occupancy: Owner
- Ph To Show: 210.222.2227
- Possession: Closing/Funding
- Style: One Story, Ranch, Texas Hill Country
- Views: 11
Owner Information
- Owner Lrealreb: No
Similar Properties
Nearby Subdivisions
(s0758) Lake Valley Estates
Camino Verde
Chisum Trail
Cibolo Ridge
Colibro Creek
Country Gardens
Country Hills
Elm Creek
Estates Of Quail Run
Great Oaks
Homestead
Hondo Ridge
Hondo Ridge Subdivision
Hondo Ridge Subdivition
J Delgado Sur
Jacob Acres Unit Ii
Lake Valley Estates
Las Palomas
Las Palomas Country Club Est
Las Palomas Country Club Estat
Legacy Ranch
Millers Crossing
N/a
None
Oak Hollow Estates
Out/wilson Co
Ranch Country
Riata Estates
Rosewood
S0758 Lake Valley Estates
Sendera Crossing
Stallion Ridge Estates
Texas Heritage
The Estates At Triple R Ranch
The Meadows
The Reserve At Legacy Ranch
The Settlement
The Timbers
Triple R Ranch
Twin Oaks
U Sanders Sur
Vintage Oaks Ranch
Wells J A
Westfield Ranch
Westfield Ranch Wilson Count
Wm Mc Nuner Sur
Woodbridge Farms
Woodcreek
Woodlands

- Antonio Ramirez
- Premier Realty Group
- Mobile: 210.557.7546
- Mobile: 210.557.7546
- tonyramirezrealtorsa@gmail.com



