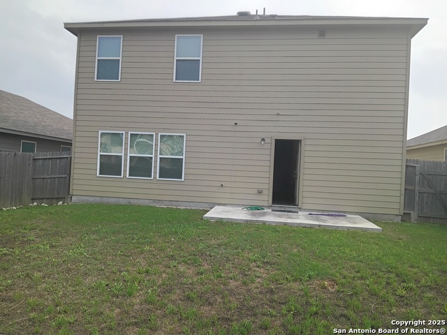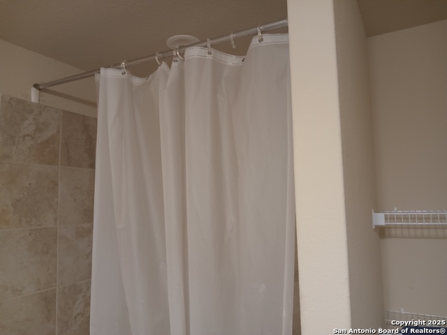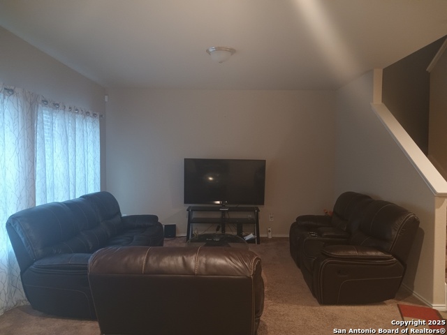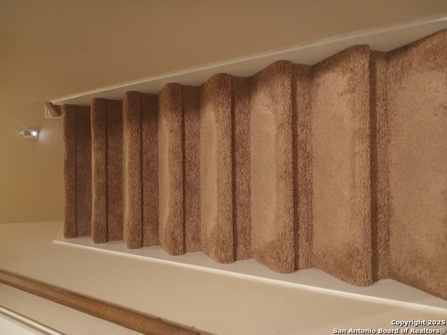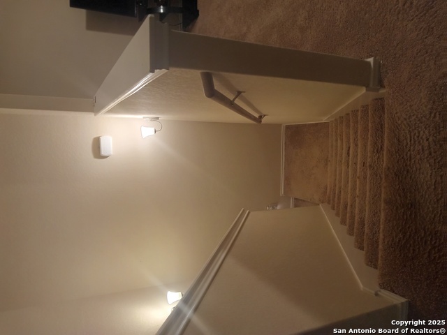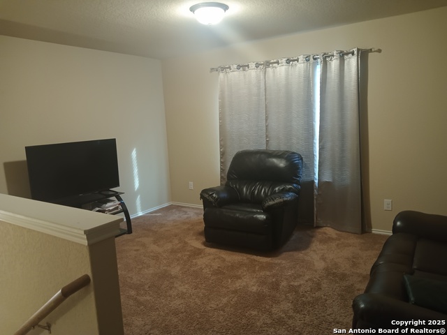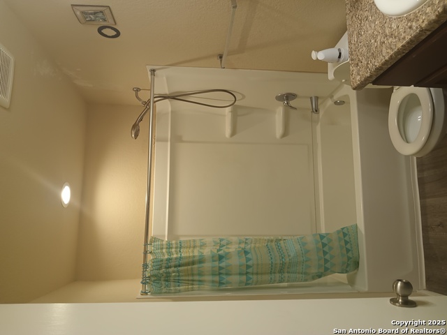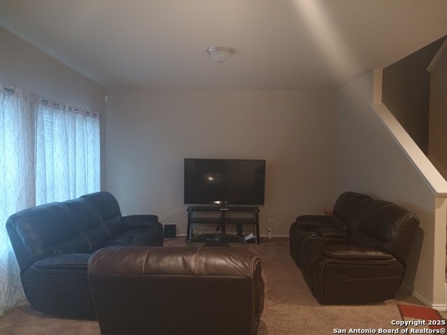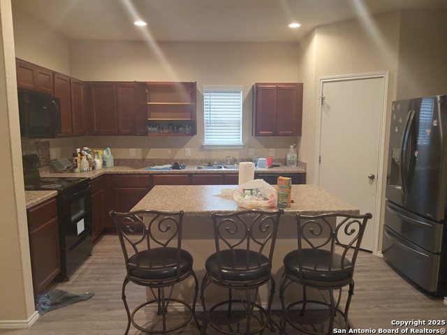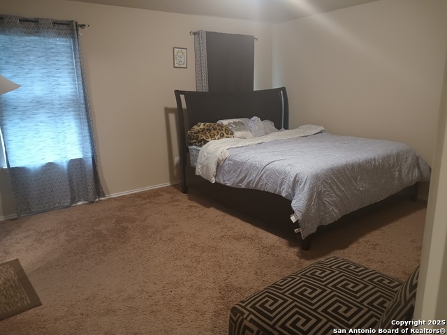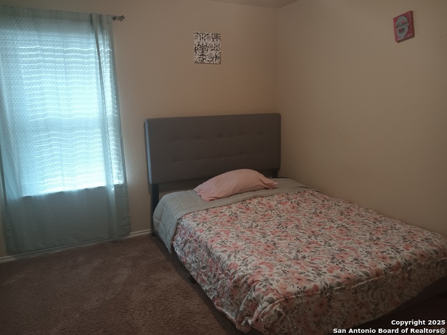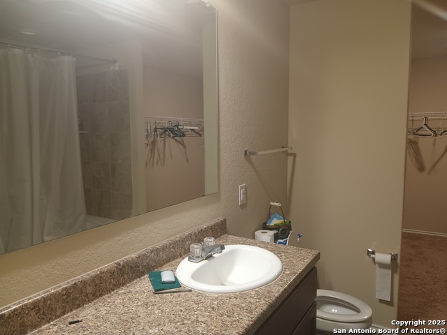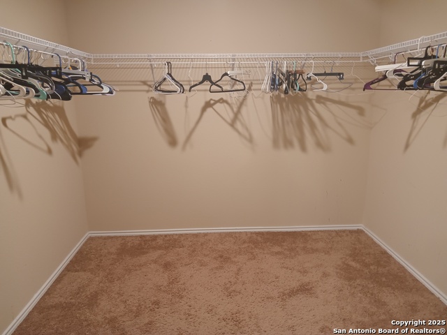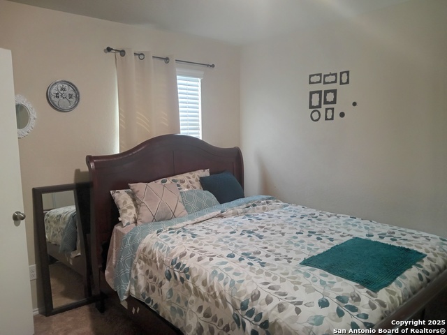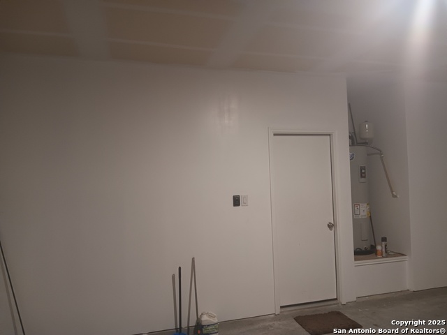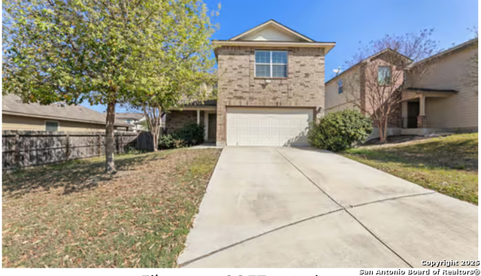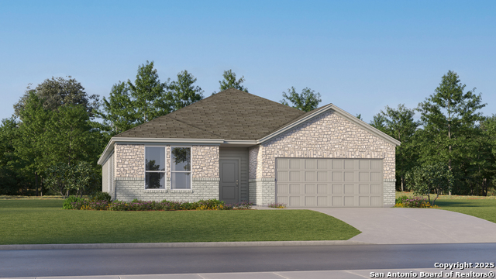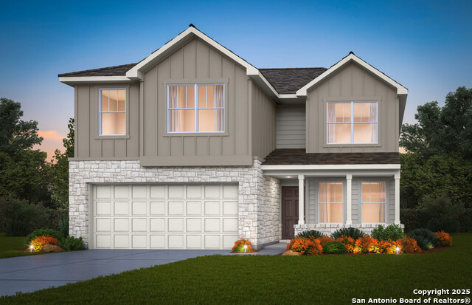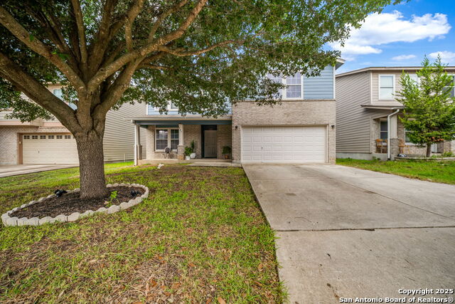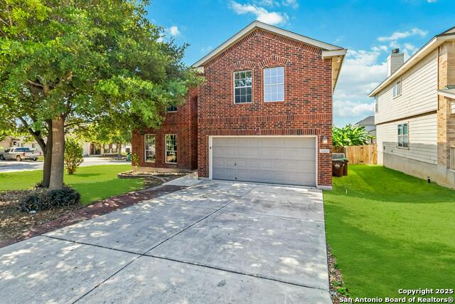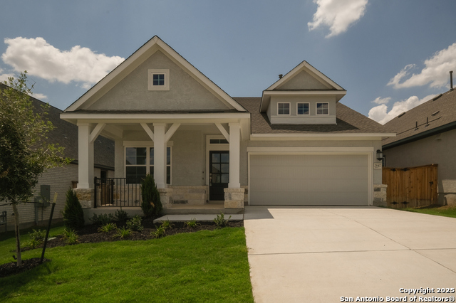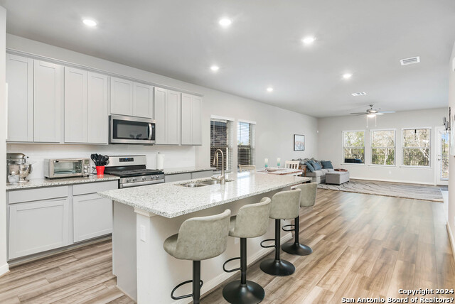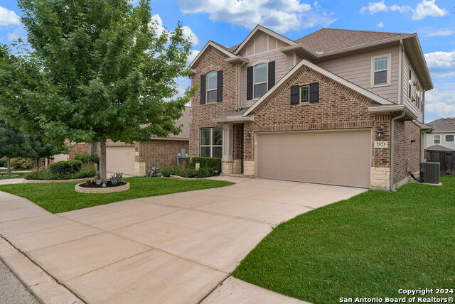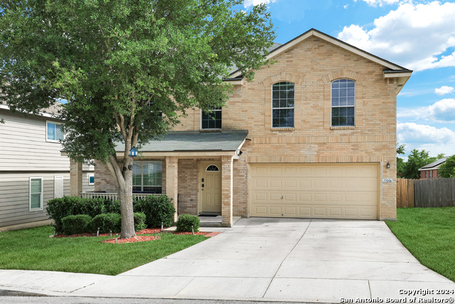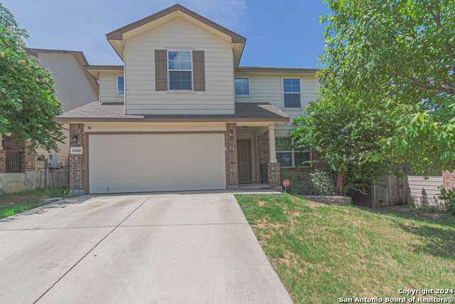9031 Gibbons Trce, San Antonio, TX 78245
Property Photos
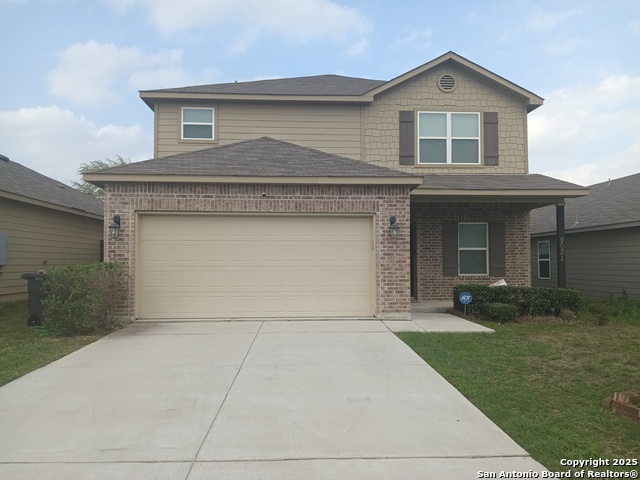
Would you like to sell your home before you purchase this one?
Priced at Only: $329,250
For more Information Call:
Address: 9031 Gibbons Trce, San Antonio, TX 78245
Property Location and Similar Properties
- MLS#: 1854754 ( Single Residential )
- Street Address: 9031 Gibbons Trce
- Viewed: 120
- Price: $329,250
- Price sqft: $172
- Waterfront: No
- Year Built: 2019
- Bldg sqft: 1917
- Bedrooms: 3
- Total Baths: 3
- Full Baths: 2
- 1/2 Baths: 1
- Garage / Parking Spaces: 2
- Days On Market: 150
- Additional Information
- County: BEXAR
- City: San Antonio
- Zipcode: 78245
- Subdivision: Crossing At Westlakes
- District: Northside
- Elementary School: Cody Ed
- Middle School: Pease E. M.
- High School: Stevens
- Provided by: IH 10 Realty
- Contact: Kris Kolamaliki
- (210) 404-6219

- DMCA Notice
-
Description"Education is an important part of life, and this home offers convenient access to several schools. Located within the Northside Independent School District, Hatchett Elementary is just 0.4 miles away, Pease Middle School is 0.8 miles, and Stevens High School is only 1.8 miles from your doorstep. Additionally, IDEA Mays charter school, a popular option in the area, is less than 0.6 miles away, providing further opportunities to meet your educational needs. These nearby schools add to the convenience and accessibility that make this home so special." "Conveniently situated near grocery stores, parks, and major highways, including 151 and 90, everything you need is within easy reach. Schedule your private showing today to experience the perfect blend of modern updates, comfort, and a prime location. This home is ready to welcome you."
Payment Calculator
- Principal & Interest -
- Property Tax $
- Home Insurance $
- HOA Fees $
- Monthly -
Features
Building and Construction
- Builder Name: Rausch Coleman
- Construction: Pre-Owned
- Exterior Features: 1 Side Masonry
- Floor: Other
- Foundation: Slab
- Kitchen Length: 11
- Roof: Composition
- Source Sqft: Bldr Plans
School Information
- Elementary School: Cody Ed
- High School: Stevens
- Middle School: Pease E. M.
- School District: Northside
Garage and Parking
- Garage Parking: Two Car Garage, Attached
Eco-Communities
- Energy Efficiency: Programmable Thermostat
- Water/Sewer: Water System
Utilities
- Air Conditioning: Two Central
- Fireplace: Not Applicable
- Heating Fuel: Electric
- Heating: Heat Pump
- Utility Supplier Elec: Elec
- Utility Supplier Grbge: Gabage
- Utility Supplier Sewer: Sever
- Utility Supplier Water: Water
- Window Coverings: None Remain
Amenities
- Neighborhood Amenities: None
Finance and Tax Information
- Days On Market: 98
- Home Faces: East
- Home Owners Association Fee: 370
- Home Owners Association Frequency: Annually
- Home Owners Association Mandatory: Mandatory
- Home Owners Association Name: WESTLAKES PROPERTY HOME QWNER ASSOCIATION
- Total Tax: 7538.98
Rental Information
- Currently Being Leased: No
Other Features
- Block: 25
- Contract: Exclusive Agency
- Instdir: Off Hwy 410, between 151(Raymond E. Stotzer Jr. FRWY) and hwy 90 (Cleto Rodriguez FRWY). Has SeaWorld San Antonio and Downtown, and Lackand AFB, HEB and WalMart nearby. A lot of fun for kids quaranteed.
- Interior Features: Three Living Area, Loft, All Bedrooms Upstairs, Laundry Room
- Legal Desc Lot: 22
- Legal Description: NCB 15849 (WESTSLAKES UT-19), BLOCK 25 LOT 22 2019-NEW PER P
- Occupancy: Vacant
- Ph To Show: 2102222227
- Possession: Closing/Funding
- Style: Two Story
- Views: 120
Owner Information
- Owner Lrealreb: Yes
Similar Properties
Nearby Subdivisions
45's
Adams Hill
Amber Creek
Amberwood
American Lotus
Amhurst
Amhurst Sub
Arcadia Ridge
Arcadia Ridge Ph1 Ut1b
Arcadia Ridge Phase 1 - Bexar
Ashton Park
Ashton Park Ut1
Big Country
Blue Skies Ut-1
Briggs Ranch
Brookmill
Canyons At Amhurst
Champions Landing
Champions Manor
Champions Park
Chestnut Springs
Coolcrest
Crossing At Westlakes
Dove Creek
Dove Heights
Dove Landing
Dove Meadow
El Sendero At Westla
Emerald Place
Enclave At Lakeside
Felder Ranch Ut-1a
Felder Ranch Ut1a
Grosenbacher Ranch
Harlach Farms
Heritage
Heritage Farm
Heritage Farm S I
Heritage Farms
Heritage Farms Ii
Heritage Northwest
Heritage Park
Heritage Park Nssw Ii
Hidden Bluffs
Hidden Bluffs @ Texas Research
Hidden Bluffs At Trp
Hidden Canyons
Highpoint 45'
Hillcrest
Hillcrest Sub Ut-2a
Horizon Ridge
Hummingbird Estates
Hunt Crossing
Hunters Ranch
Kriewald
Kriewald Place
Kriewald Rd Ut-1
Ladera
Ladera Enclave
Ladera High Point
Ladera North
Ladera North Ridge
Lakeside
Lakeview
Lakeview Ut1 P U D
Landera
Landon Ridge
Laurel Mountain Ranch
Laurel Vista
Laurel Vistas
Marbach Place
Marbach Village
Melissa Ranch
Meridian
Mesa Creek
Mesa Creek Sub Ut2
Mesquite Ridge
Mountain Laurel Ranch
N/a
Overlook At Medio Creek Ut-1
Park Place
Park Place (ns)
Park Place Phase Ii U-1
Potranco
Potranco Run
Remington Ranch
Robbins Point
Robbins Pointe
Santa Fe Trail
Seale
Seale Subd
Sienna Park
Spring Creek
Stone Creek
Stonecreek Unit1
Stonehill
Stoney Creek
Sundance
Sundance Square
Sunset
Texas Research Park
The Canyons At Amhurst
The Enclave At Lakeside
Tierra Buena
Trails Of Santa Fe
Tres Laurels
Trophy Ridge
Unknown
Waters Edge - Bexar County
West Pointe Gardens
Westbury Place
Westlakes
Weston Oaks
Wolf Creek

- Antonio Ramirez
- Premier Realty Group
- Mobile: 210.557.7546
- Mobile: 210.557.7546
- tonyramirezrealtorsa@gmail.com



