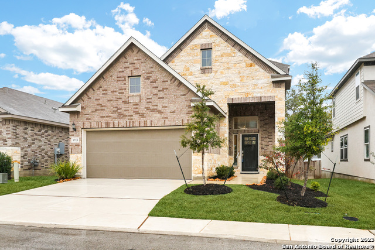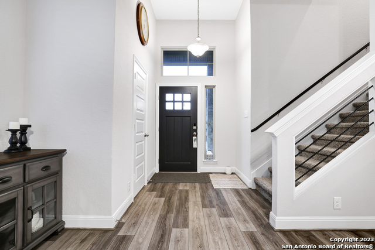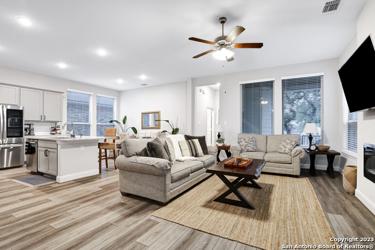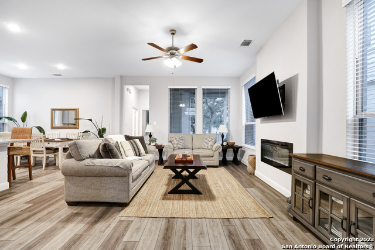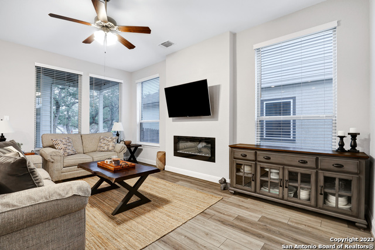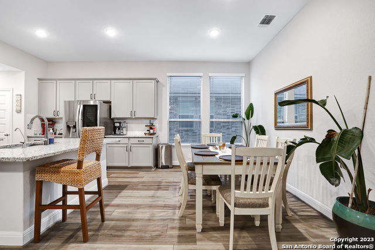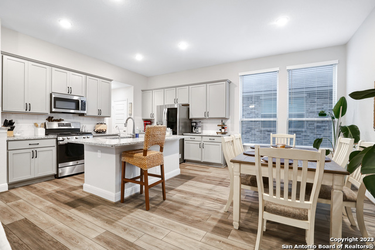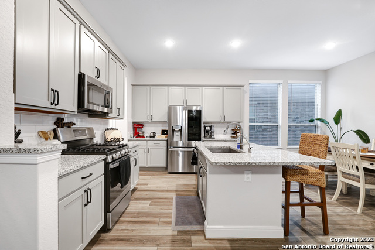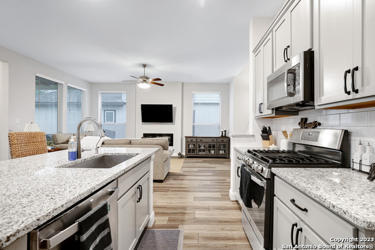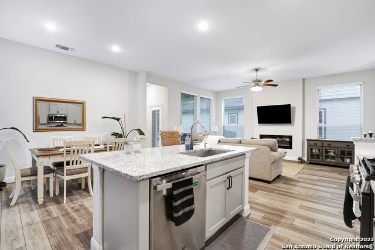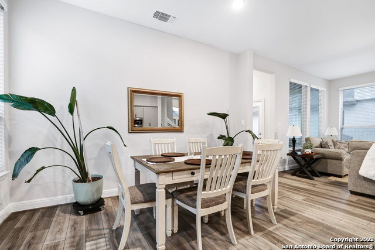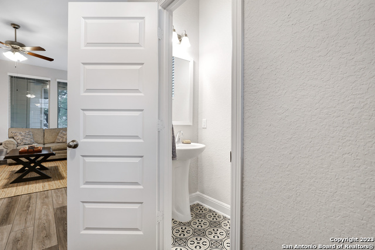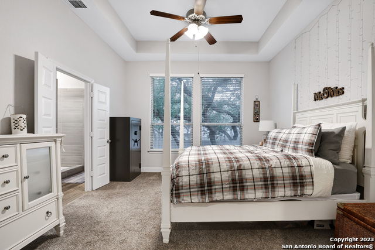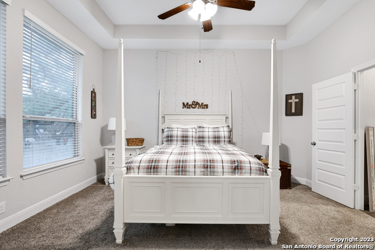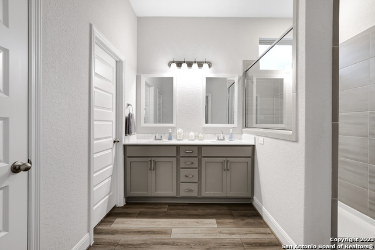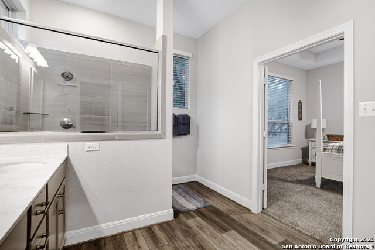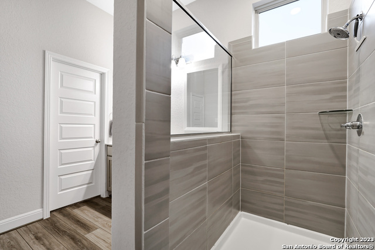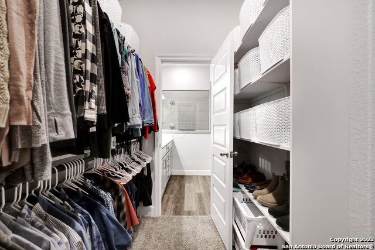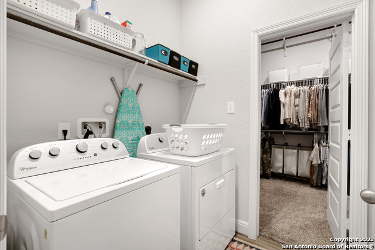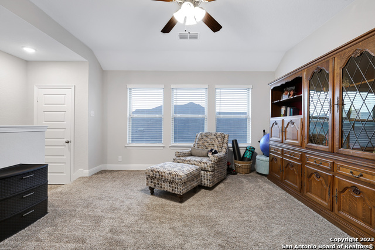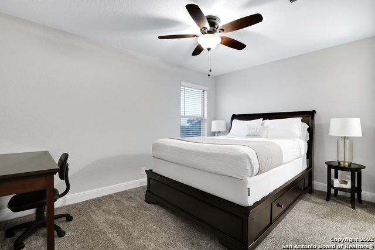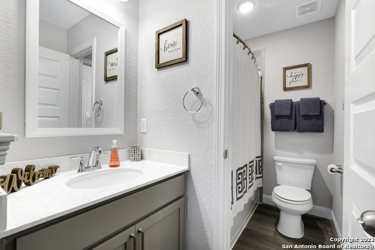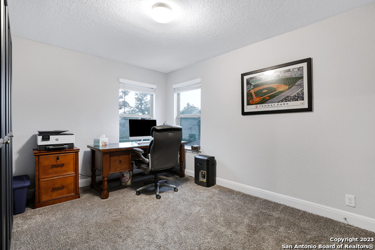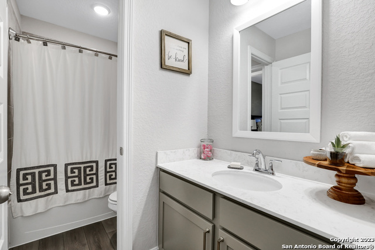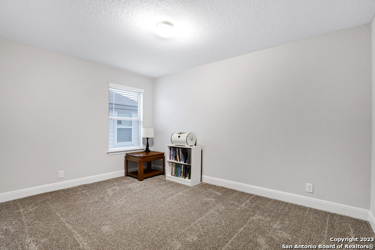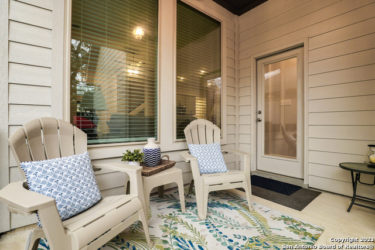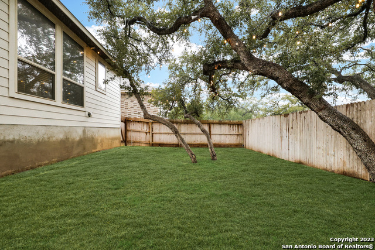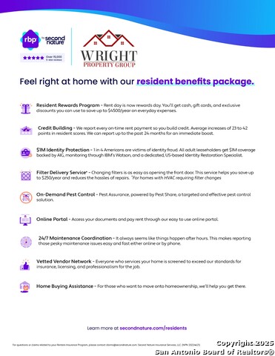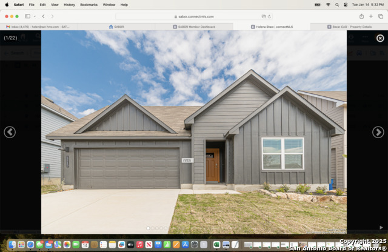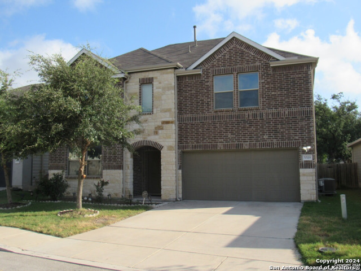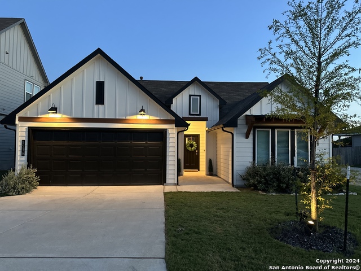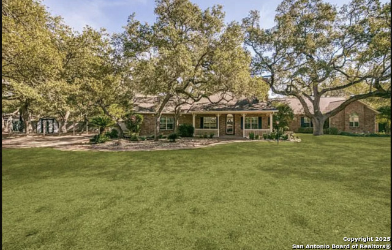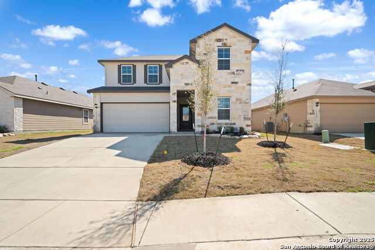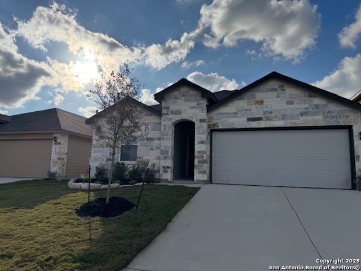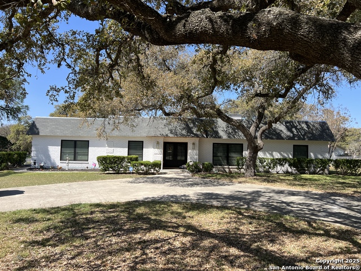5715 Pin Pt , San Antonio, TX 78266
Property Photos
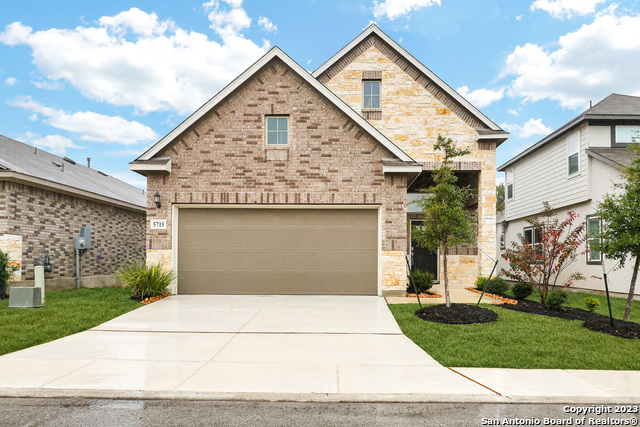
Would you like to sell your home before you purchase this one?
Priced at Only: $2,600
For more Information Call:
Address: 5715 Pin Pt , San Antonio, TX 78266
Property Location and Similar Properties
- MLS#: 1854615 ( Residential Rental )
- Street Address: 5715 Pin Pt
- Viewed: 2
- Price: $2,600
- Price sqft: $1
- Waterfront: No
- Year Built: 2020
- Bldg sqft: 2237
- Bedrooms: 4
- Total Baths: 3
- Full Baths: 2
- 1/2 Baths: 1
- Days On Market: 25
- Additional Information
- County: COMAL
- City: San Antonio
- Zipcode: 78266
- Subdivision: Winding Oaks
- District: North East I.S.D
- Elementary School: Roan Forest
- Middle School: Hill
- High School: Johnson
- Provided by: Garrett Wright Properties, LLC
- Contact: Brittany Martin
- (512) 748-2183

- DMCA Notice
-
DescriptionWelcome to this exquisite two story dwelling in the gated community of the Winding Oaks subdivision. Offering a harmonious blend of modern aesthetics and thoughtful design while boasting four bedrooms and 2.5 bathrooms, this residence is an epitome of contemporary living. The open concept living space welcomes you with soaring high ceilings, creating an airy and expansive atmosphere. The well appointed kitchen is a culinary haven, featuring an island, breakfast bar, and gas cooking facilities. Equipped with a refrigerator, it ensures convenience in your daily activities. The primary bedroom, strategically located on the ground floor, offers a retreat like ambiance. Upstairs, discover three additional bedrooms and a versatile loft/media room, providing ample space for various lifestyle needs. Step outside into the meticulously designed backyard, complete with a covered patio for outdoor relaxation. Revel in the privacy with no neighbors behind you, allowing you to enjoy serene moments in your own oasis. This energy efficient home is equipped with a water softener, sprinkler system, double pane windows, and energy efficient appliances, ensuring sustainability and cost effectiveness. Modern touches and a well thought out layout make this property a standout choice for those seeking a stylish and functional dwelling.
Payment Calculator
- Principal & Interest -
- Property Tax $
- Home Insurance $
- HOA Fees $
- Monthly -
Features
Building and Construction
- Builder Name: Chesmar Homes
- Exterior Features: Brick, 3 Sides Masonry, Stone/Rock
- Flooring: Carpeting, Vinyl
- Foundation: Slab
- Kitchen Length: 14
- Roof: Composition
- Source Sqft: Appsl Dist
School Information
- Elementary School: Roan Forest
- High School: Johnson
- Middle School: Hill
- School District: North East I.S.D
Garage and Parking
- Garage Parking: Two Car Garage
Eco-Communities
- Energy Efficiency: 13-15 SEER AX, Programmable Thermostat, Double Pane Windows, Energy Star Appliances, Radiant Barrier, Low E Windows, High Efficiency Water Heater, Cellulose Insulation, Ceiling Fans
- Water/Sewer: Water System, Sewer System
Utilities
- Air Conditioning: One Central, Zoned
- Fireplace: One, Living Room, Glass/Enclosed Screen
- Heating Fuel: Natural Gas
- Heating: Central
- Recent Rehab: No
- Utility Supplier Elec: CPS
- Utility Supplier Gas: CPS
- Utility Supplier Grbge: City
- Utility Supplier Sewer: SAWS
- Utility Supplier Water: SAWS
- Window Coverings: Some Remain
Amenities
- Common Area Amenities: Clubhouse, Pool, Jogging Trail, Playground
Finance and Tax Information
- Application Fee: 45
- Days On Market: 13
- Max Num Of Months: 24
- Pet Deposit: 250
- Security Deposit: 2600
Rental Information
- Rent Includes: Condo/HOA Fees
- Tenant Pays: Gas/Electric, Water/Sewer, Yard Maintenance, Garbage Pickup, Renters Insurance Required
Other Features
- Application Form: ONLINE
- Apply At: WEBSITE
- Instdir: East on Evans, Turn right on Winding Oaks, home in on Pin Point
- Interior Features: Two Living Area, Liv/Din Combo, Eat-In Kitchen, Island Kitchen, Breakfast Bar, Loft, Utility Room Inside, Secondary Bedroom Down, High Ceilings, Open Floor Plan
- Legal Description: NCB 16584 (EAST EVANS RD SUBD), BLOCK 4 LOT 22 2018-NEW PER
- Min Num Of Months: 12
- Miscellaneous: Broker-Manager
- Occupancy: Tenant
- Personal Checks Accepted: No
- Ph To Show: 210.222.2227
- Restrictions: Smoking Outside Only
- Salerent: For Rent
- Section 8 Qualified: No
- Style: Two Story
Owner Information
- Owner Lrealreb: No
Similar Properties
Nearby Subdivisions

- Antonio Ramirez
- Premier Realty Group
- Mobile: 210.557.7546
- Mobile: 210.557.7546
- tonyramirezrealtorsa@gmail.com



