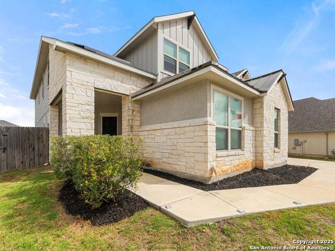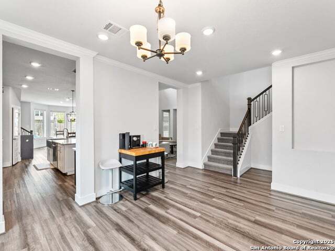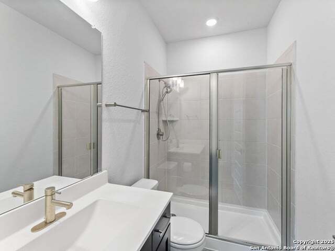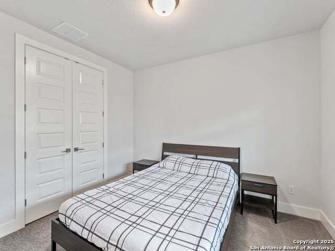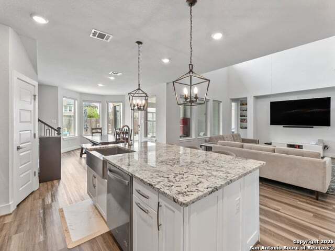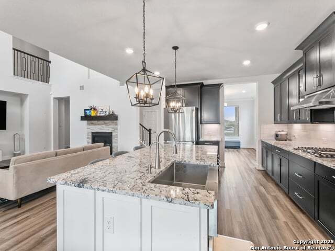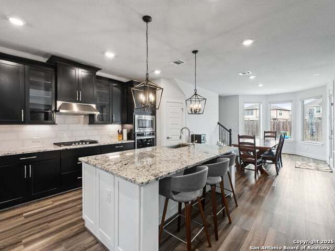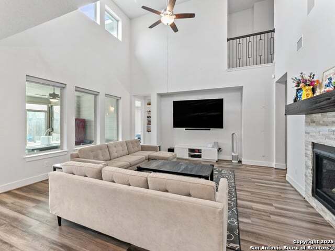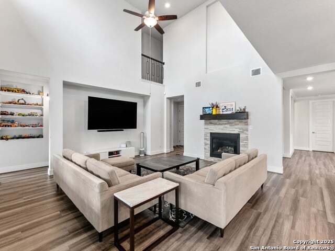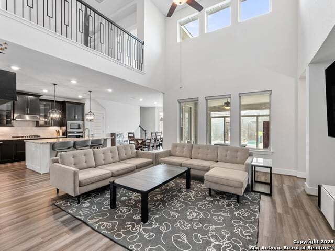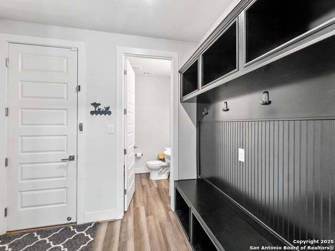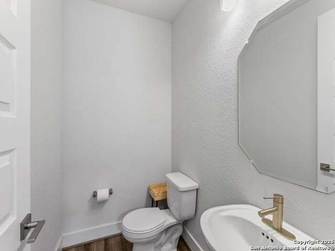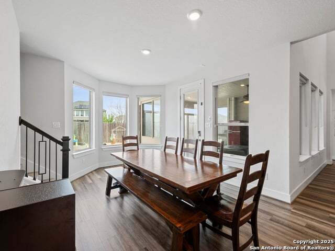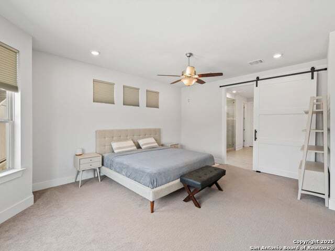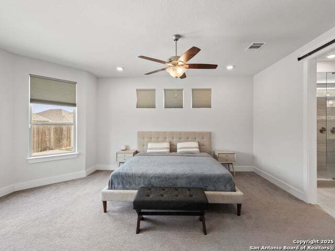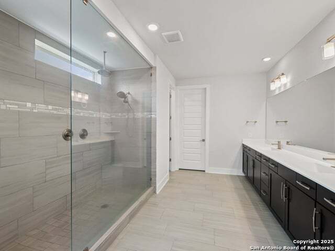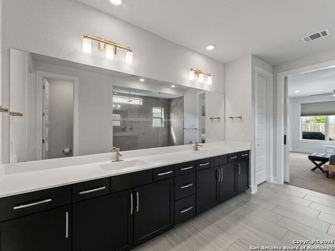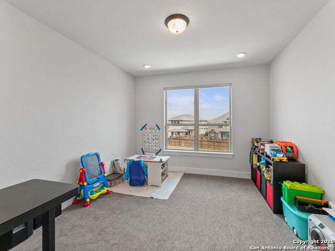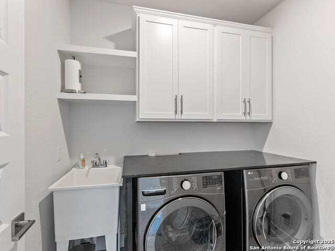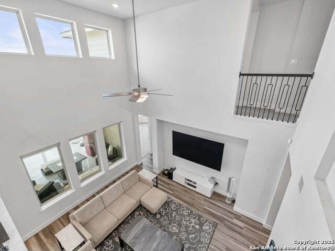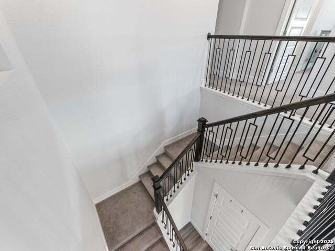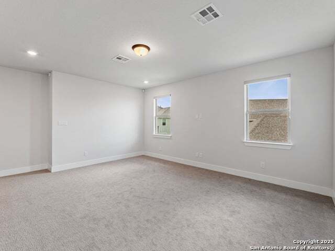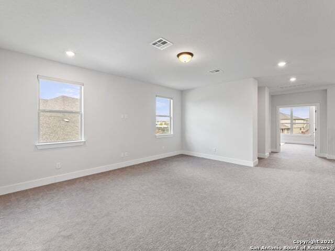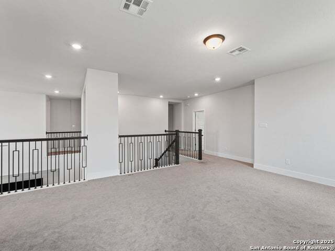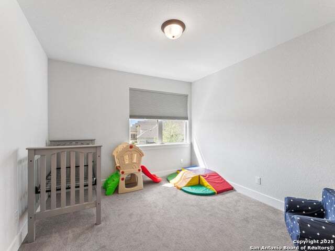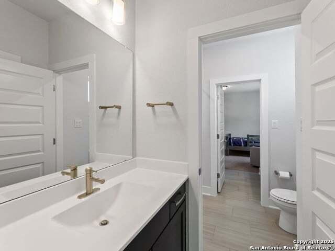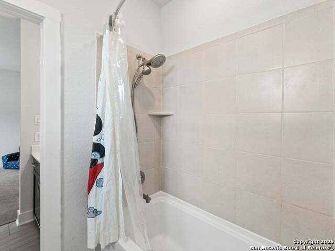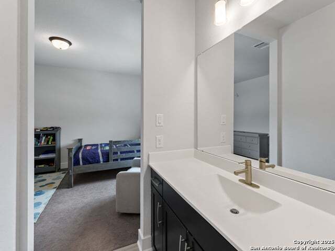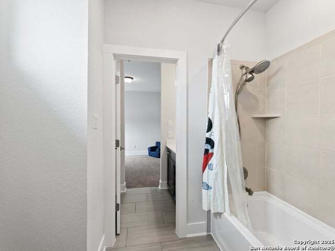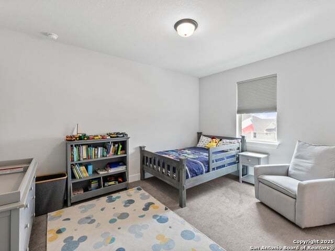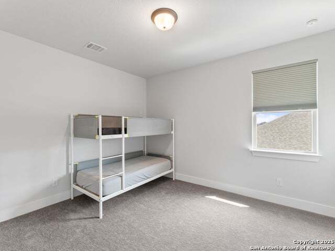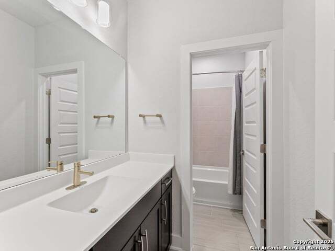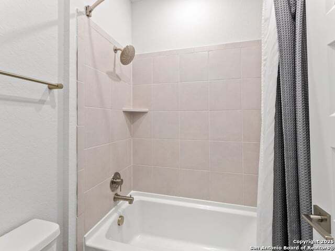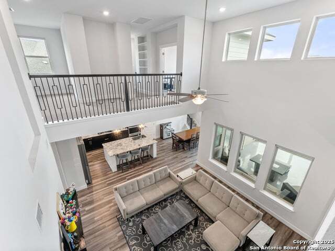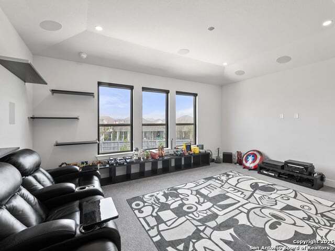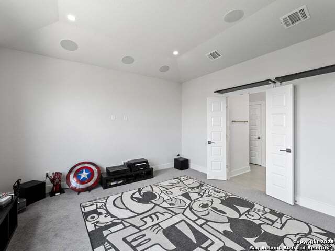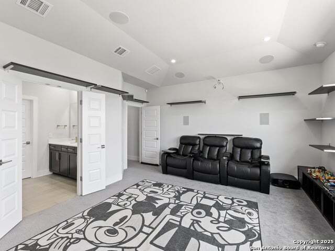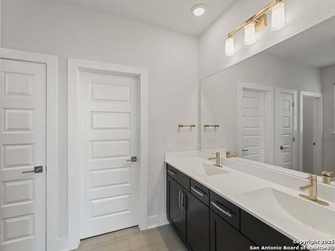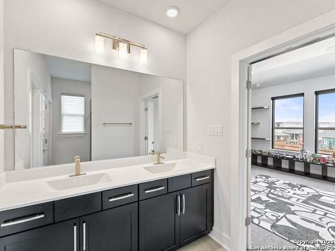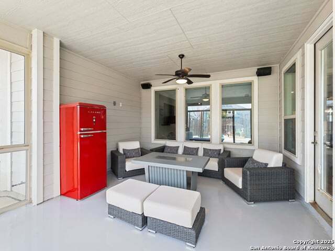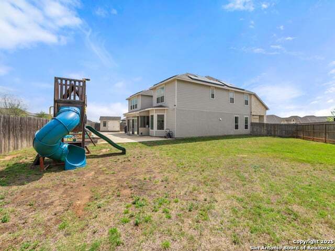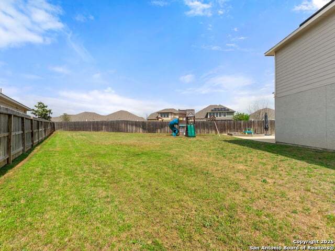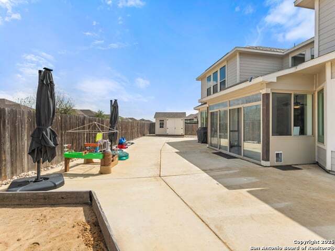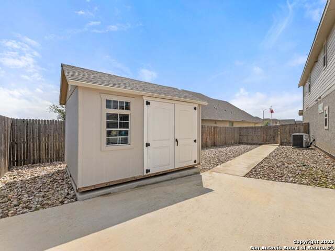2603 Voglio Way, San Antonio, TX 78259
Property Photos
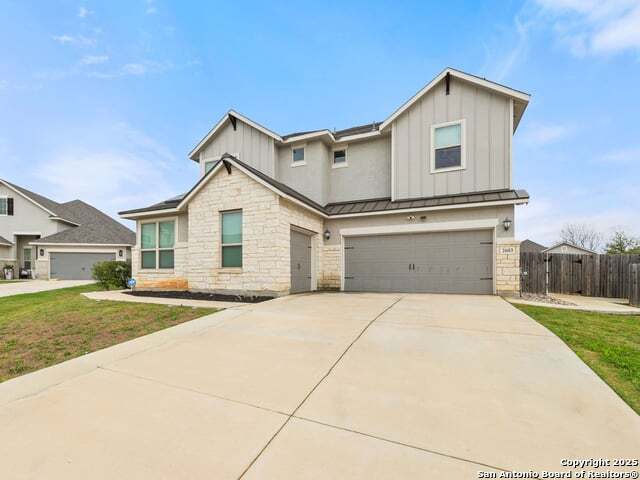
Would you like to sell your home before you purchase this one?
Priced at Only: $759,990
For more Information Call:
Address: 2603 Voglio Way, San Antonio, TX 78259
Property Location and Similar Properties
- MLS#: 1854405 ( Single Residential )
- Street Address: 2603 Voglio Way
- Viewed: 9
- Price: $759,990
- Price sqft: $188
- Waterfront: No
- Year Built: 2020
- Bldg sqft: 4038
- Bedrooms: 6
- Total Baths: 6
- Full Baths: 5
- 1/2 Baths: 1
- Garage / Parking Spaces: 3
- Days On Market: 25
- Additional Information
- County: BEXAR
- City: San Antonio
- Zipcode: 78259
- Subdivision: Sienna
- District: North East I.S.D
- Elementary School: Encino Park
- Middle School: Tejeda
- High School: Johnson
- Provided by: Simmonds Real Estate Inc.
- Contact: Emily Roxas
- (210) 651-9300

- DMCA Notice
-
DescriptionWELCOME HOME to this stunning 6 bedrooms, 5.5 bathrooms, with a spacious 3 car garage. Designed with an open floor plan, this home seamlessly blends elegance and functionality. As you arrive, you'll be greeted by a charming front porch that resembles a courtyard, creating a warm and inviting entrance. Step inside to discover a bright and airy living room, which flows into the kitchen and family room, featuring soaring high ceilings, a cozy fireplace, and abundant natural light from large windows. The first floor boasts a luxurious master suite and an additional secondary bedroom, perfect for guests. A grand staircase in the front living area and a second staircase by the breakfast nook provide easy access to the second floor. Upstairs, you'll find a spacious game room with a hallway that opens to the floor below, adding to the home's open feel. A second master suite, ideal for use as a media room, provides flexibility, while a Jack and Jill bedroom setup, an additional bedroom, and a dedicated office space complete the layout. With an extra full bathroom upstairs, there's ample convenience and privacy for everyone. Plus, a solar panel system helps reduce energy costs and increase efficiency! Outdoor living is just as impressive, featuring a screened back patio and a large concrete patio, perfect for entertaining. The spacious backyard also includes a shed for extra storage, and with no close back neighbors, you'll enjoy added privacy and tranquility Prime Location! This home offers easy access to Hwy 1604 and 281, making commuting a breeze. Plus, it's situated in a top rated school district, providing access to highly acclaimed schools. Don't miss out on this one!
Payment Calculator
- Principal & Interest -
- Property Tax $
- Home Insurance $
- HOA Fees $
- Monthly -
Features
Building and Construction
- Builder Name: MERITAGE HOMES
- Construction: Pre-Owned
- Exterior Features: 4 Sides Masonry, Stone/Rock, Stucco, Siding
- Floor: Carpeting, Ceramic Tile, Vinyl
- Foundation: Slab
- Kitchen Length: 15
- Other Structures: Shed(s)
- Roof: Composition
- Source Sqft: Appsl Dist
Land Information
- Lot Description: 1/4 - 1/2 Acre
- Lot Improvements: Street Paved, Curbs, Sidewalks
School Information
- Elementary School: Encino Park
- High School: Johnson
- Middle School: Tejeda
- School District: North East I.S.D
Garage and Parking
- Garage Parking: Three Car Garage
Eco-Communities
- Energy Efficiency: Programmable Thermostat, Double Pane Windows, Foam Insulation, Ceiling Fans
- Green Certifications: Energy Star Certified
- Green Features: Solar Panels
- Water/Sewer: City
Utilities
- Air Conditioning: One Central
- Fireplace: One, Family Room, Gas
- Heating Fuel: Electric, Natural Gas
- Heating: Central
- Utility Supplier Elec: CPS
- Utility Supplier Gas: CPS
- Utility Supplier Grbge: CITY
- Utility Supplier Sewer: SAWS
- Utility Supplier Water: SAWS
- Window Coverings: All Remain
Amenities
- Neighborhood Amenities: Pool, Clubhouse, Park/Playground
Finance and Tax Information
- Home Owners Association Fee: 150
- Home Owners Association Frequency: Quarterly
- Home Owners Association Mandatory: Mandatory
- Home Owners Association Name: LIFETIME HOA MANAGEMENT
- Total Tax: 15633.13
Other Features
- Block: 13
- Contract: Exclusive Right To Sell
- Instdir: FR 281 N. EXIT REDLAND/SONTERRA BLVD. L TO REDLAND RD. L PORTOFINO WAY. R VERONA WAY. L SUMMER HAVEN.
- Interior Features: Two Living Area, Separate Dining Room, Eat-In Kitchen, Two Eating Areas, Island Kitchen, Walk-In Pantry, Study/Library, Game Room, Loft, Utility Room Inside, Secondary Bedroom Down, Open Floor Plan, Walk in Closets, Attic - Access only
- Legal Desc Lot: 22
- Legal Description: Ncb 17866 (Sienna Sub'd Ph 4), Block 13 Lot 22 2020- Na Per
- Occupancy: Owner
- Ph To Show: 2102222227
- Possession: Closing/Funding
- Style: Two Story
Owner Information
- Owner Lrealreb: No
Nearby Subdivisions
Bulverde Creek
Bulverde Gardens
Cliffs At Cibolo
Emerald Forest
Emerald Forest Garde
Encino Bluff
Encino Creek
Encino Forest
Encino Mesa
Encino Park
Encino Park Bl 17608 Un 14
Encino Ranch
Encino Ridge
Encino Rio
Enclave At Bulverde Cree
Evans Ranch
Fox Grove
Harper Oaks
La Fontana Villas
Northwood Hills
Pinon Creek
Redland Heights
Redland Ridge
Redland Woods
Roseheart
Sienna
Sorrento
Summit At Bulverde Creek
Terraces At Encino P
Valencia Hills
Valencia Hills Enclave
Village At Encino Park
Woodsview At Bulverde Creek
Woodview At Bulverde Cre

- Antonio Ramirez
- Premier Realty Group
- Mobile: 210.557.7546
- Mobile: 210.557.7546
- tonyramirezrealtorsa@gmail.com



