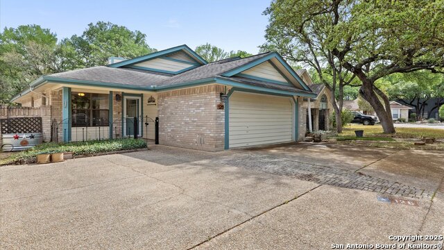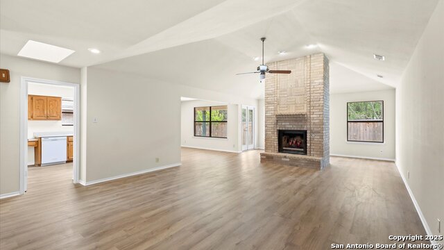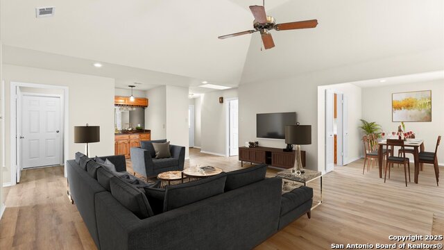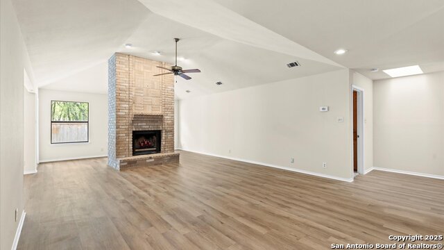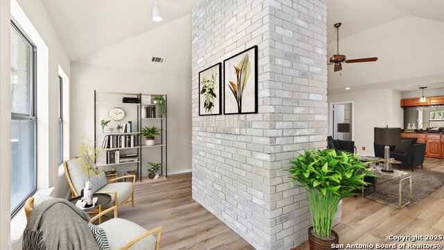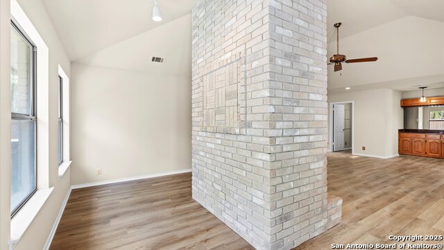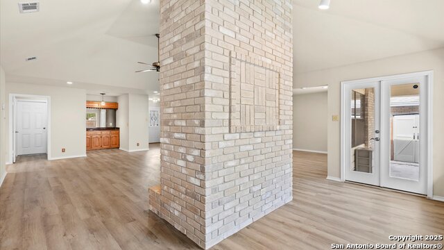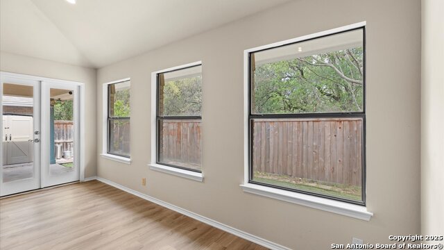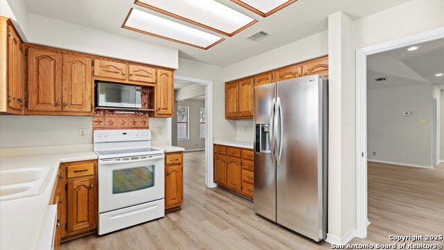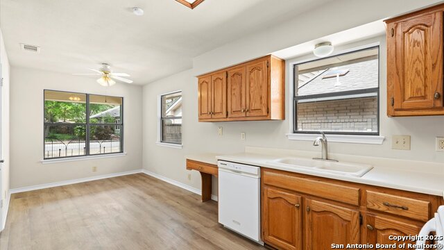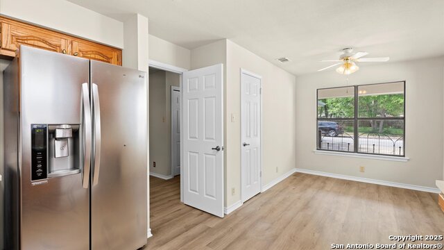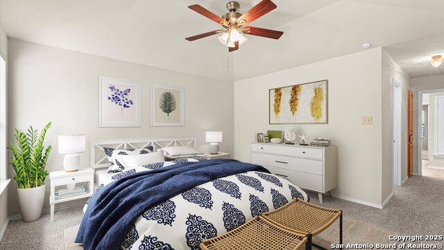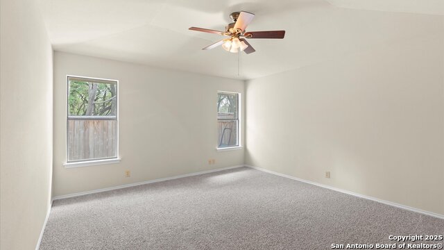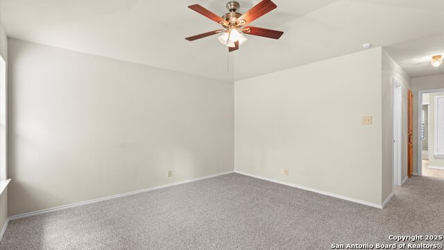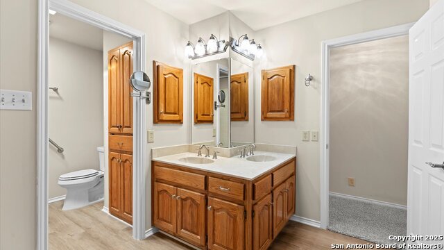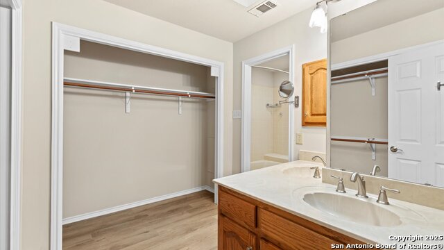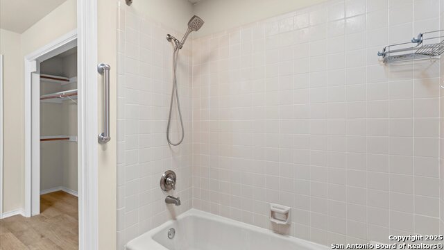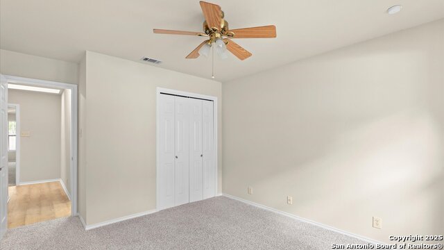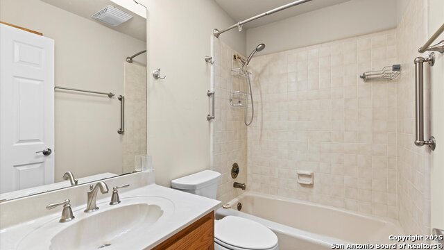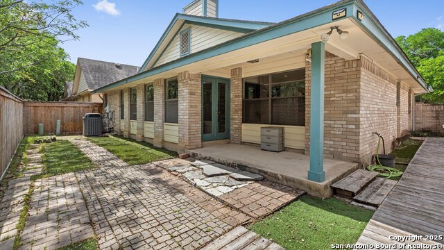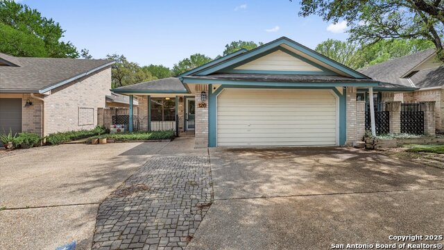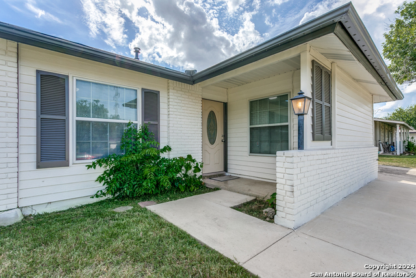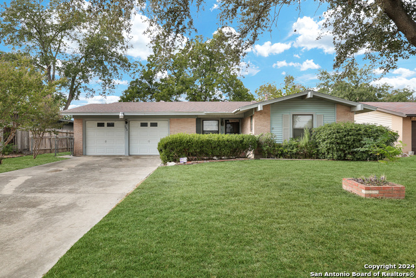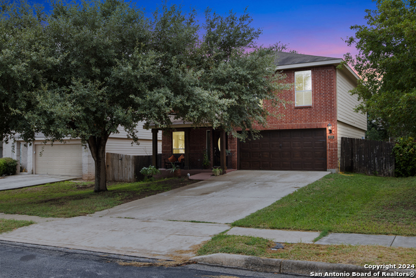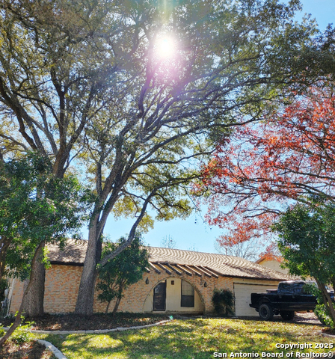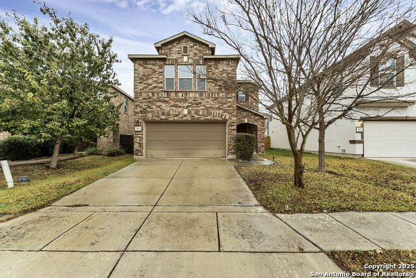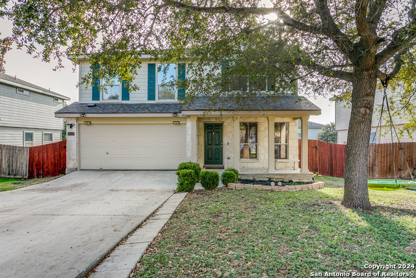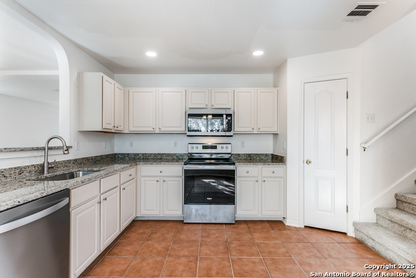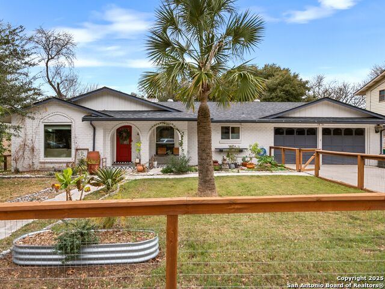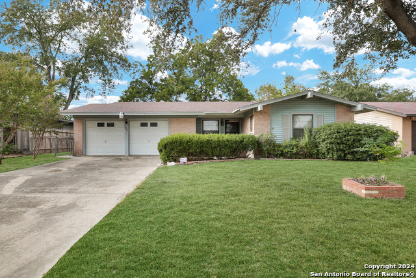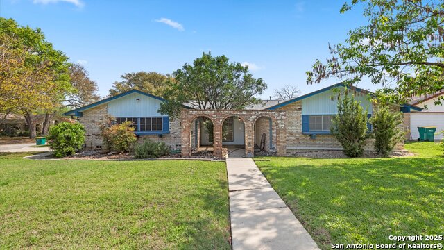126 Golden Way, Universal City, TX 78148
Property Photos
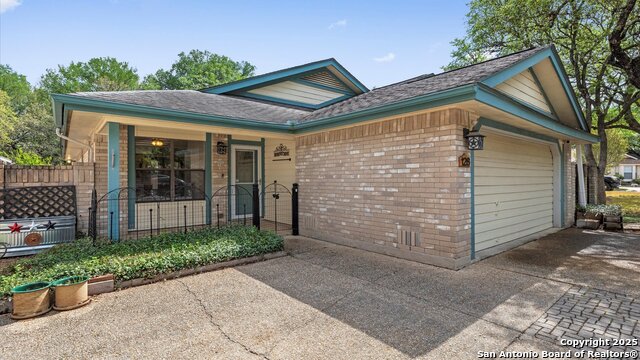
Would you like to sell your home before you purchase this one?
Priced at Only: $245,000
For more Information Call:
Address: 126 Golden Way, Universal City, TX 78148
Property Location and Similar Properties
- MLS#: 1854002 ( Single Residential )
- Street Address: 126 Golden Way
- Viewed: 10
- Price: $245,000
- Price sqft: $138
- Waterfront: No
- Year Built: 1985
- Bldg sqft: 1781
- Bedrooms: 2
- Total Baths: 2
- Full Baths: 2
- Garage / Parking Spaces: 2
- Days On Market: 29
- Additional Information
- County: BEXAR
- City: Universal City
- Zipcode: 78148
- Subdivision: Golden Oaks
- District: Judson
- Elementary School: Coronado Village
- Middle School: Kitty Hawk
- High School: Veterans Memorial
- Provided by: RE/MAX Corridor
- Contact: Aimee Wudel
- (210) 325-0576

- DMCA Notice
-
DescriptionThis well designed, one story, 2bed/2bath 4 sides brick garden home is nestled on a charming cul de sac street in Universal City. It offers a spacious layout and thoughtful details throughout. Step inside to a large living room featuring a vaulted ceiling, a floor to ceiling fireplace, an adjacent wet bar, and a cozy nook behind the fireplace. The nook overlooks the backyard, making it an ideal reading spot, plant display area, or a craft or office space, and the wet bar is perfect for creating a coffee station, entertainment area, or you could transform it into a functional work space. A separate dining room provides a welcoming space for meals, while the generous kitchen offers ample cabinetry, plenty of counter space, and a breakfast area filled with natural light. Included in the home are a refrigerator, and washer and dryer, adding to its move in ready appeal. The primary suite boasts an ensuite bathroom with a double vanity, multiple closets, and a private tub/shower and toilet area for added convenience. The secondary bedroom is also well sized, offering flexibility for guests, a home office, or hobbies, and it has a private patio space to enjoy. Outside, the low maintenance fenced yard backs to a green space, providing added privacy. There are covered front and back patios as well, giving you space to come out and enjoy your morning coffee or an after dinner drink. The attached two car garage, along with two additional parking pads, ensures plenty of parking space for family and visitors. This home offers both comfort and convenience in a fantastic location, and there's no HOA to worry about. It's just minutes from Randolph AFB, shopping, dining, schools, and major highways.
Payment Calculator
- Principal & Interest -
- Property Tax $
- Home Insurance $
- HOA Fees $
- Monthly -
Features
Building and Construction
- Apprx Age: 40
- Builder Name: Unknown
- Construction: Pre-Owned
- Exterior Features: Brick, 4 Sides Masonry, Wood
- Floor: Carpeting, Vinyl
- Foundation: Slab
- Kitchen Length: 12
- Other Structures: Storage
- Roof: Composition
- Source Sqft: Appraiser
Land Information
- Lot Description: Level
- Lot Improvements: Street Paved, Curbs, Streetlights, Fire Hydrant w/in 500', Asphalt, City Street
School Information
- Elementary School: Coronado Village
- High School: Veterans Memorial
- Middle School: Kitty Hawk
- School District: Judson
Garage and Parking
- Garage Parking: Two Car Garage, Attached
Eco-Communities
- Energy Efficiency: Variable Speed HVAC, Energy Star Appliances, 90% Efficient Furnace, Ceiling Fans
- Water/Sewer: Water System, Sewer System
Utilities
- Air Conditioning: One Central
- Fireplace: One, Living Room, Wood Burning
- Heating Fuel: Natural Gas
- Heating: Central
- Recent Rehab: No
- Utility Supplier Elec: CPS
- Utility Supplier Gas: Center Point
- Utility Supplier Grbge: Univ City
- Utility Supplier Sewer: Univ City
- Utility Supplier Water: Univ City
- Window Coverings: All Remain
Amenities
- Neighborhood Amenities: None
Finance and Tax Information
- Home Owners Association Mandatory: None
- Total Tax: 5707.44
Rental Information
- Currently Being Leased: No
Other Features
- Accessibility: 2+ Access Exits, Ext Door Opening 36"+, 36 inch or more wide halls, Grab Bars in Bathroom(s), Low Pile Carpet, No Steps Down, Level Lot, Level Drive, First Floor Bath, Full Bath/Bed on 1st Flr, First Floor Bedroom
- Contract: Exclusive Right To Sell
- Instdir: Pat Booker to Kitty Hawk to Golden Way
- Interior Features: One Living Area, Separate Dining Room, Eat-In Kitchen, Two Eating Areas, Utility Room Inside, Secondary Bedroom Down, 1st Floor Lvl/No Steps, High Ceilings, Open Floor Plan, Pull Down Storage, Skylights, Cable TV Available, High Speed Internet, All Bedrooms Downstairs, Laundry Main Level, Laundry Room, Telephone, Attic - Access only
- Legal Desc Lot: 14
- Legal Description: Cb: 5047G Blk: 6 Lot: 14 Golden Oaks Subdvision
- Miscellaneous: None/not applicable
- Occupancy: Vacant
- Ph To Show: 210-222-2227
- Possession: Closing/Funding
- Style: One Story
- Views: 10
Owner Information
- Owner Lrealreb: No
Similar Properties
Nearby Subdivisions
Cibolo Bluffs
Cibolo Crossing
Cimarron
Cimarron Trail
Cornado Village
Coronado Village
Forum Creek
Golden Oaks
Golden Pond Estates
Heritage
Meadow Oaks
N/a
Northview
Old Rose Garden
Old Rose Garden Sc
Old Rose Gardens
Old Rose Gardensc
Olympia
Olympia Estates
Park Olympia
Red Horse
Red Horse Manor
Rose Garden
Rosegarden Estates
Springwood
Springwood Un5
Sunrise Canyon

- Antonio Ramirez
- Premier Realty Group
- Mobile: 210.557.7546
- Mobile: 210.557.7546
- tonyramirezrealtorsa@gmail.com



