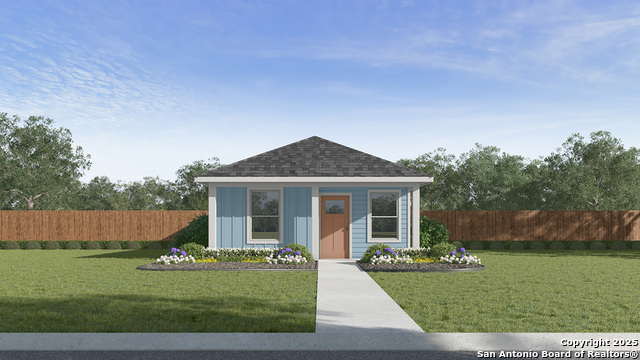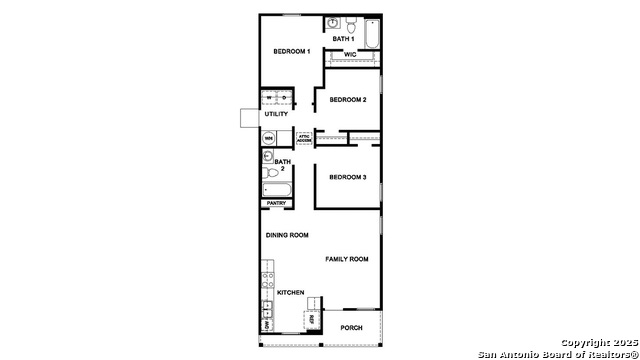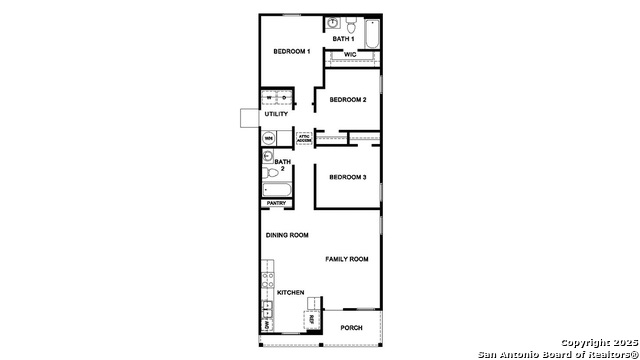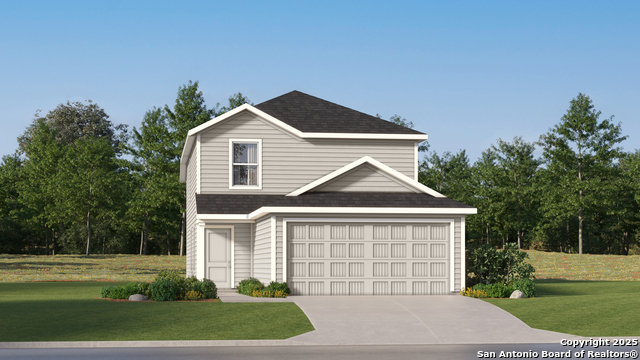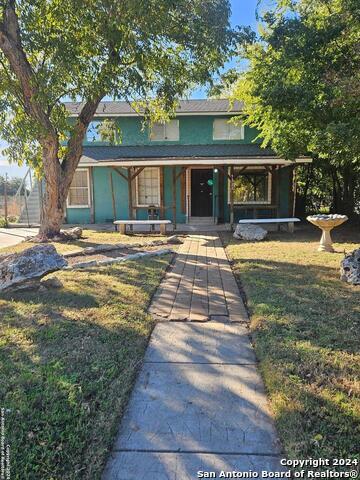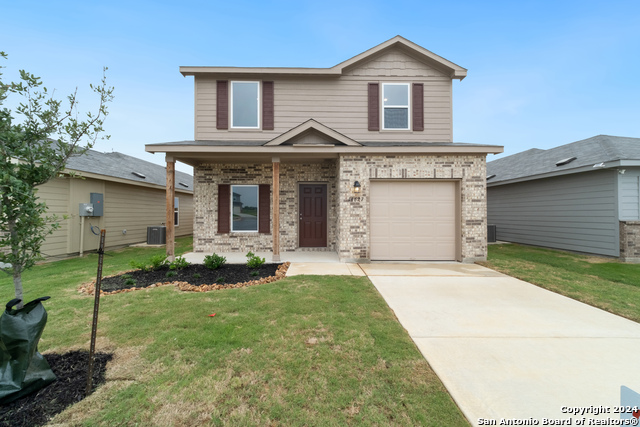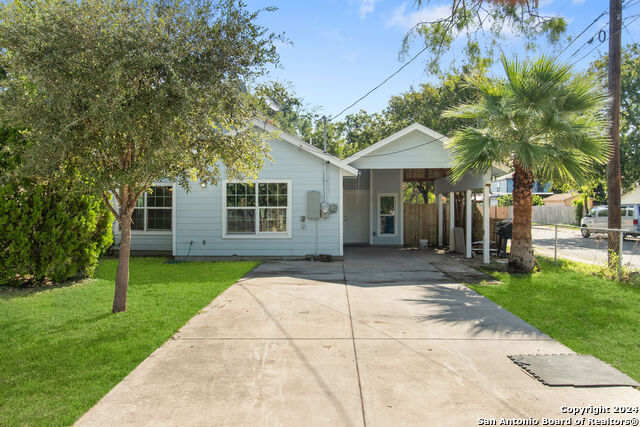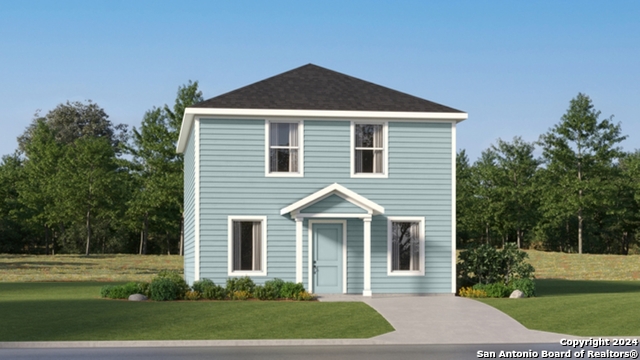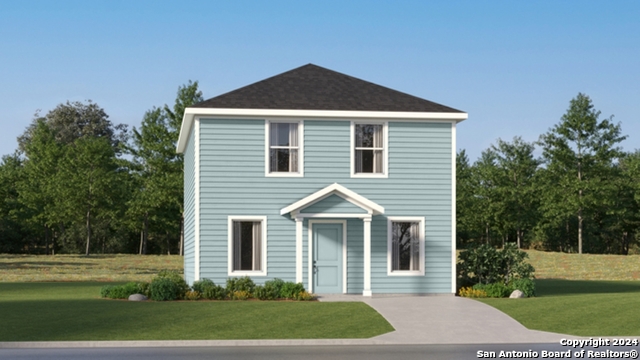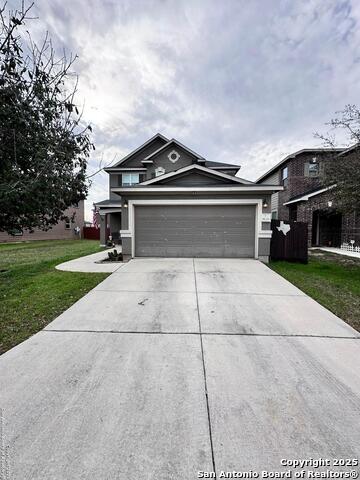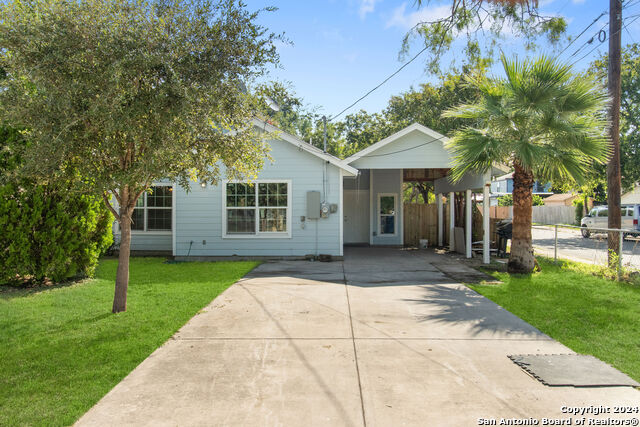2015 Organ Pipe Cactus, San Antonio, TX 78221
Property Photos
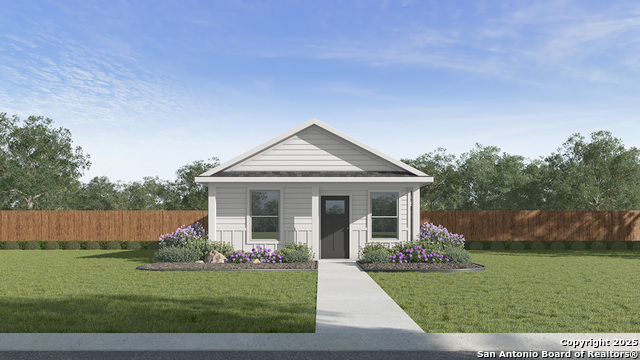
Would you like to sell your home before you purchase this one?
Priced at Only: $187,000
For more Information Call:
Address: 2015 Organ Pipe Cactus, San Antonio, TX 78221
Property Location and Similar Properties
- MLS#: 1853835 ( Single Residential )
- Street Address: 2015 Organ Pipe Cactus
- Viewed: 1
- Price: $187,000
- Price sqft: $187
- Waterfront: No
- Year Built: 2025
- Bldg sqft: 1002
- Bedrooms: 3
- Total Baths: 2
- Full Baths: 2
- Garage / Parking Spaces: 1
- Days On Market: 5
- Additional Information
- County: BEXAR
- City: San Antonio
- Zipcode: 78221
- Subdivision: Sonora
- District: South Side I.S.D
- Elementary School: Julian C. Gallardo Elementary
- Middle School: Losoya
- High School: Southside
- Provided by: Keller Williams Heritage
- Contact: R.J. Reyes
- (210) 842-5458

- DMCA Notice
-
DescriptionWelcome to The Gabriel, featured at Sonora in San Antonio, TX, an expertly designed 1 story home offering 1002 square feet of comfortable living space. With 3 bedrooms and 2 bathrooms, this home is perfect for families, couples, or individuals seeking additional room to grow. The Gabriel replaces a traditional garage with a spacious driveway, providing ample parking space and added convenience. The home's exterior is available in two attractive elevation options, both crafted with durable, low maintenance materials that ensure long lasting beauty. The Gabriel boasts an open concept interior layout that maximizes the available space, creating a seamless flow between the living room, dining area, and kitchen. The kitchen is a standout feature, complete with sleek quartz countertops, stainless steel appliances, and contemporary shaker style cabinets, providing both style and function. This inviting space is perfect for cooking meals or hosting guests. The main bedroom offers a tranquil retreat with plush carpet flooring and a spacious walk in closet for all your storage needs. The ensuite bathroom includes a single vanity with a quartz countertop, complemented by a combined shower and bathtub, providing a relaxing oasis at the end of the day. Additional features of The Gabriel include quartz countertops in all bathrooms and hard surface flooring throughout the living room, kitchen, and all wet areas, making cleaning and maintenance a breeze. With its thoughtful design and modern finishes, The Gabriel offers a stylish, low maintenance living space perfect for those seeking a contemporary home in our Sonora community.
Payment Calculator
- Principal & Interest -
- Property Tax $
- Home Insurance $
- HOA Fees $
- Monthly -
Features
Building and Construction
- Builder Name: D.R. Horton
- Construction: New
- Exterior Features: Siding, Cement Fiber
- Floor: Carpeting, Vinyl
- Foundation: Slab
- Roof: Composition
- Source Sqft: Bldr Plans
Land Information
- Lot Dimensions: 30'X95'
- Lot Improvements: Street Paved, Curbs, Streetlights
School Information
- Elementary School: Julian C. Gallardo Elementary
- High School: Southside
- Middle School: Losoya
- School District: South Side I.S.D
Garage and Parking
- Garage Parking: None/Not Applicable
Eco-Communities
- Energy Efficiency: 13-15 SEER AX, Programmable Thermostat, Double Pane Windows, Radiant Barrier, Low E Windows
- Green Features: Low Flow Commode
- Water/Sewer: Water System, Sewer System, City
Utilities
- Air Conditioning: One Central
- Fireplace: Not Applicable
- Heating Fuel: Electric
- Heating: Central
- Utility Supplier Elec: CPS
- Utility Supplier Gas: CPS
- Utility Supplier Sewer: SAWS
- Utility Supplier Water: SAWS
- Window Coverings: None Remain
Amenities
- Neighborhood Amenities: None
Finance and Tax Information
- Home Owners Association Fee: 180
- Home Owners Association Frequency: Annually
- Home Owners Association Mandatory: Mandatory
- Home Owners Association Name: SONORA RESIDENTIAL COMMUNITY INC
- Total Tax: 1.93
Rental Information
- Currently Being Leased: No
Other Features
- Block: 116
- Contract: Exclusive Right To Sell
- Instdir: Exit 44 from Loop 410. Follow US-281 S to S Flores Rd. Turn left onto Zephyr Lily and then turn left onto Star Cactus.
- Interior Features: One Living Area, Liv/Din Combo, Utility Room Inside, Open Floor Plan, Cable TV Available, Laundry Main Level, Laundry Room, Walk in Closets
- Legal Desc Lot: 14
- Legal Description: Block 116 Lot 14
- Miscellaneous: Corporate Owned, Builder 10-Year Warranty, Under Construction, Virtual Tour, School Bus
- Occupancy: Vacant
- Ph To Show: 210-871-1078
- Possession: Closing/Funding
- Style: One Story
Owner Information
- Owner Lrealreb: No
Similar Properties

- Antonio Ramirez
- Premier Realty Group
- Mobile: 210.557.7546
- Mobile: 210.557.7546
- tonyramirezrealtorsa@gmail.com



