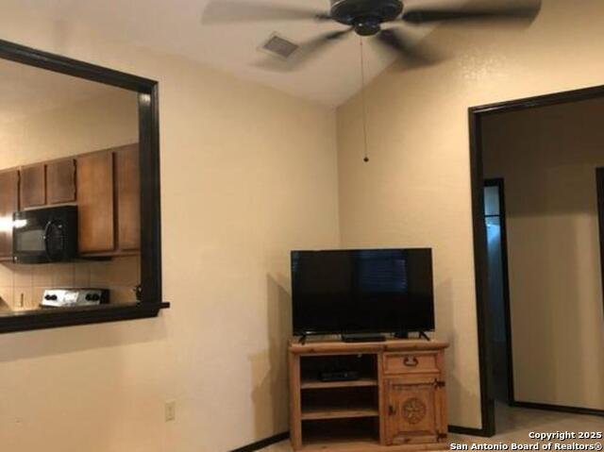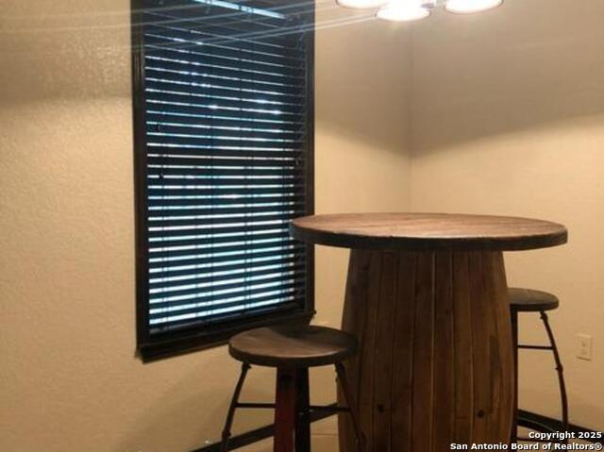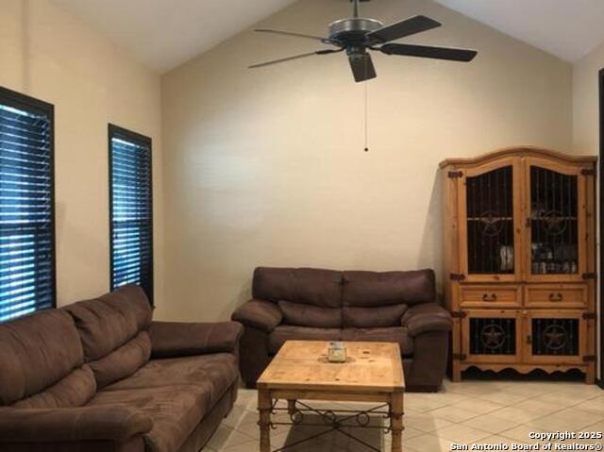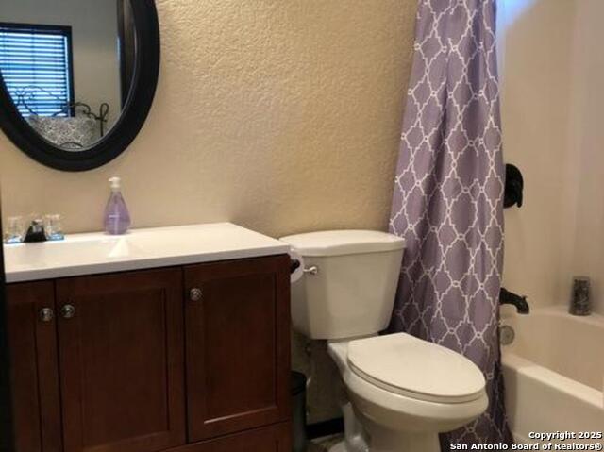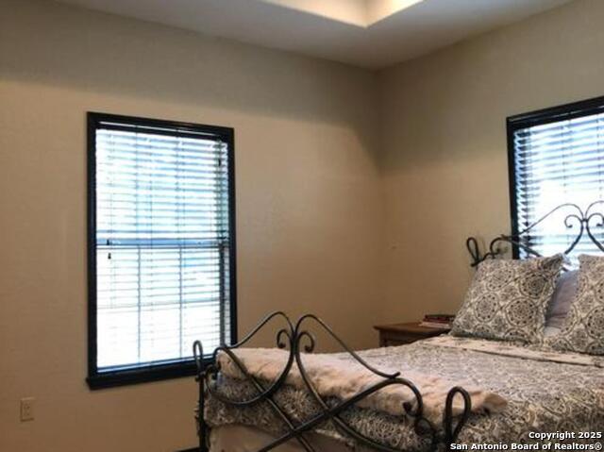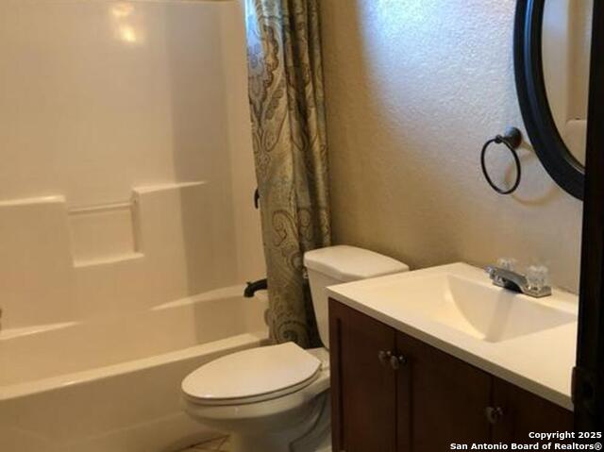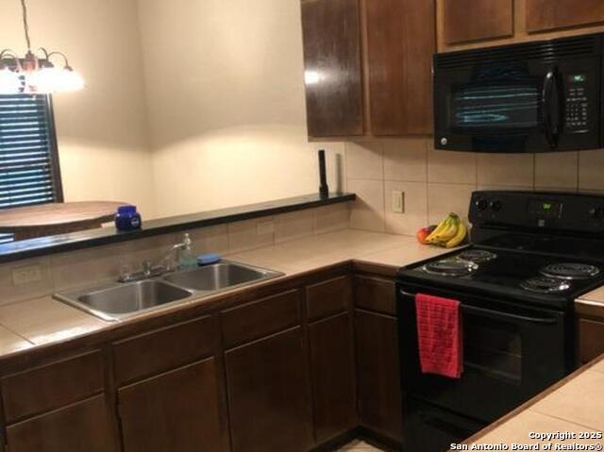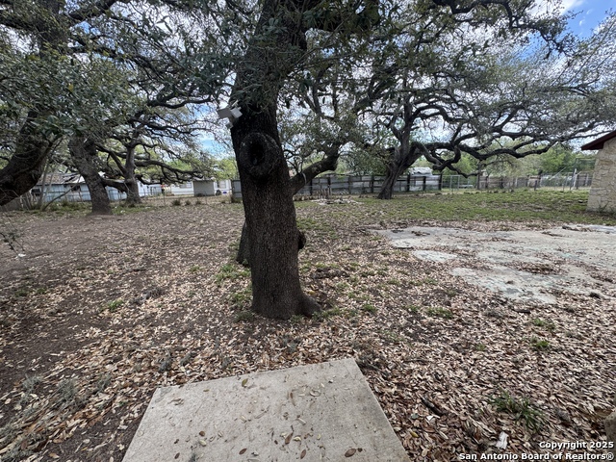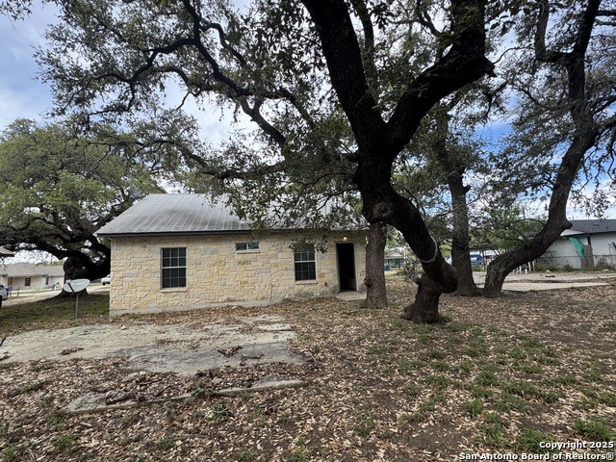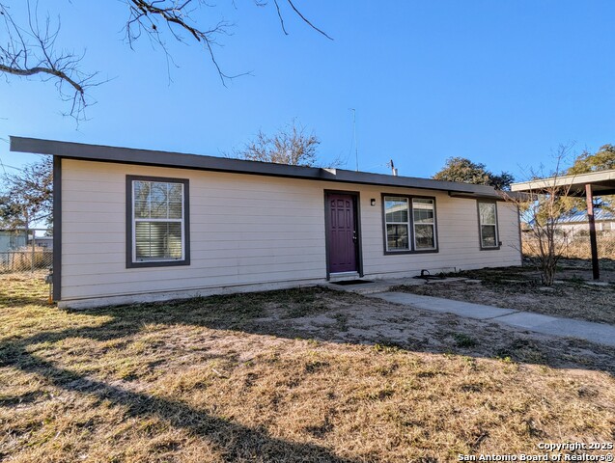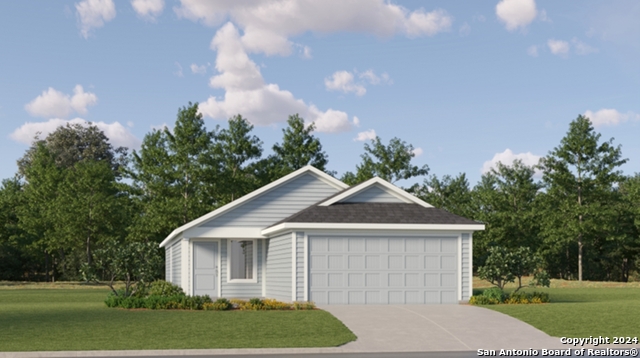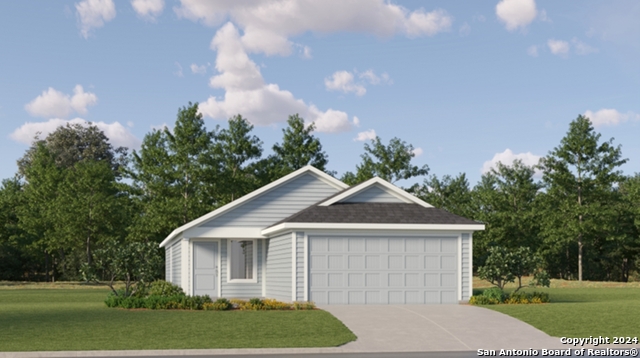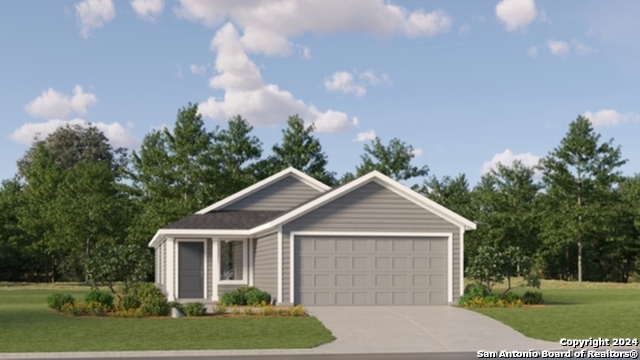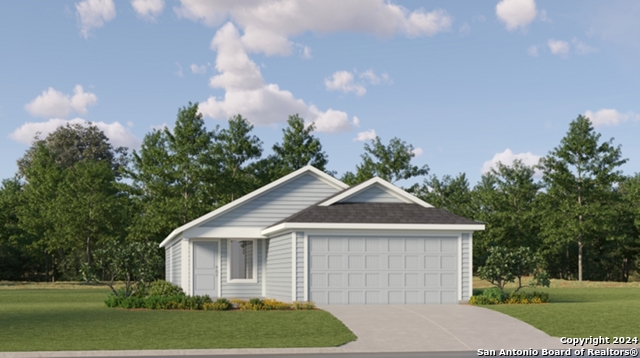716 Houston , Pleasanton, TX 78064
Property Photos
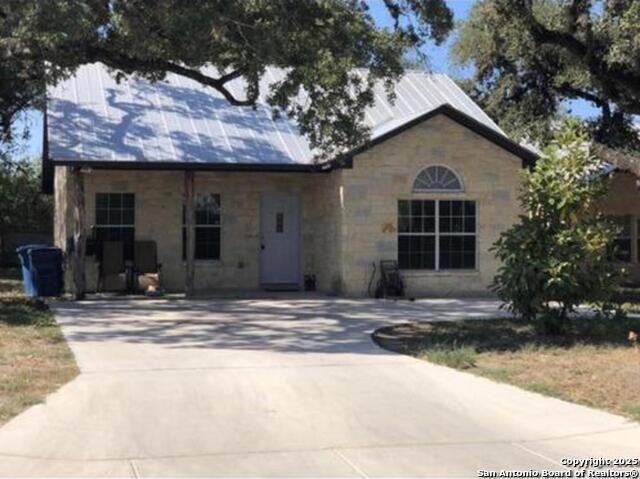
Would you like to sell your home before you purchase this one?
Priced at Only: $185,000
For more Information Call:
Address: 716 Houston , Pleasanton, TX 78064
Property Location and Similar Properties
- MLS#: 1853827 ( Single Residential )
- Street Address: 716 Houston
- Viewed: 1
- Price: $185,000
- Price sqft: $170
- Waterfront: No
- Year Built: 2013
- Bldg sqft: 1090
- Bedrooms: 2
- Total Baths: 2
- Full Baths: 2
- Garage / Parking Spaces: 1
- Days On Market: 5
- Additional Information
- County: ATASCOSA
- City: Pleasanton
- Zipcode: 78064
- District: Pleasanton
- Elementary School: Pleasanton
- Middle School: Pleasanton
- High School: Pleasanton
- Provided by: Brohill Realty Ltd
- Contact: Roxana Adler
- (830) 570-4026

- DMCA Notice
-
DescriptionThis 2 bedroom, 2 bath home is shaded by wonderful old oak trees. Home has eat in kitchen, breakfast bar, full master bath, walk in closet, and tray ceilings. Cement slab out in the large backyard to put your pit on and have those great family gatherings.
Payment Calculator
- Principal & Interest -
- Property Tax $
- Home Insurance $
- HOA Fees $
- Monthly -
Features
Building and Construction
- Apprx Age: 12
- Builder Name: Unknown
- Construction: Pre-Owned
- Exterior Features: Stone/Rock
- Floor: Ceramic Tile
- Foundation: Slab
- Other Structures: None
- Roof: Metal
- Source Sqft: Appsl Dist
Land Information
- Lot Description: Level
- Lot Improvements: Street Paved, Curbs, Alley, Fire Hydrant w/in 500', City Street
School Information
- Elementary School: Pleasanton
- High School: Pleasanton
- Middle School: Pleasanton
- School District: Pleasanton
Garage and Parking
- Garage Parking: None/Not Applicable
Eco-Communities
- Water/Sewer: Water System, Sewer System, City
Utilities
- Air Conditioning: One Central
- Fireplace: Not Applicable
- Heating Fuel: Electric
- Heating: Central
- Recent Rehab: No
- Utility Supplier Elec: Buyers Choic
- Utility Supplier Gas: NA
- Utility Supplier Grbge: CITY
- Utility Supplier Sewer: CITY
- Utility Supplier Water: CITY
- Window Coverings: All Remain
Amenities
- Neighborhood Amenities: None
Finance and Tax Information
- Home Owners Association Mandatory: None
- Total Tax: 2844.97
Rental Information
- Currently Being Leased: No
Other Features
- Block: 40
- Contract: Exclusive Right To Sell
- Instdir: Hwy 97 to Houston St.
- Interior Features: One Living Area, Eat-In Kitchen, Breakfast Bar, Utility Room Inside, High Ceilings, Open Floor Plan
- Legal Description: Pleasanton-North Pleasanton Blk 40 Lot 4 0.163
- Miscellaneous: None/not applicable
- Occupancy: Vacant
- Ph To Show: 210-222-2227
- Possession: Closing/Funding
- Style: One Story, Traditional
Owner Information
- Owner Lrealreb: No
Similar Properties
Nearby Subdivisions
Arrowhead
Bonita Vista
Chupick-wallace Pasture
Country Trails
Crownhill
Dairy Acres
Deer Run
Eastlake
Honey Hill
Jamestown
Jamestown I
N/a
Not In Defined Subdivision
Oak Forest
Oak Park
Oak Park Est
Out/atascosa Co.
Pleasanton
Pleasanton Meadows
Pleasanton-fechner S/d
Pleasanton-franklin
Pleasanton-honeyhill
Pleasanton-mills
Pleasanton-north Pleasanton
Pleasanton-oak Haven Est
Pleasanton-oak Ridge
Pleasanton-original
Ridgeview Ranchettes
S02885
Shady Oaks
The Meadows
Williamsburg
Williamsburg Meadows
Williamsburg S/d
Woodland

- Antonio Ramirez
- Premier Realty Group
- Mobile: 210.557.7546
- Mobile: 210.557.7546
- tonyramirezrealtorsa@gmail.com



